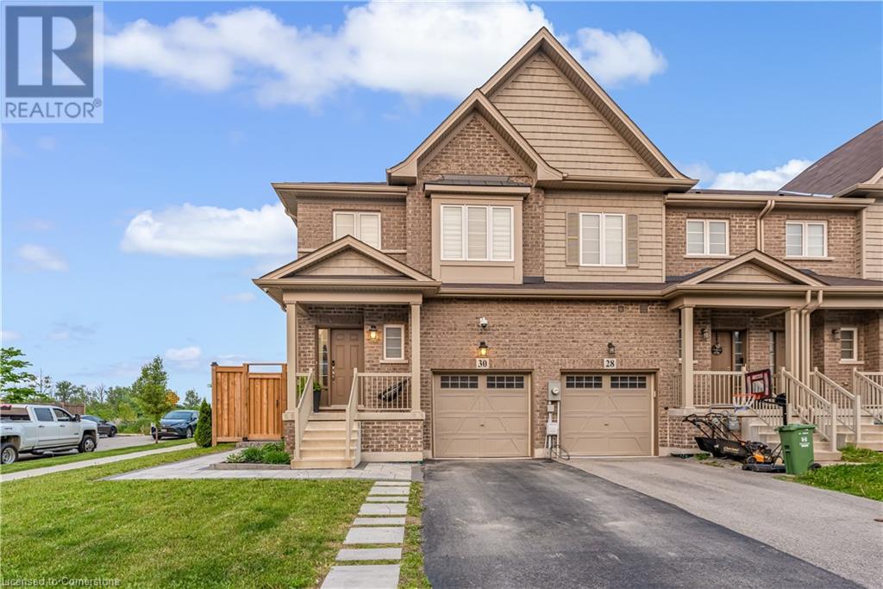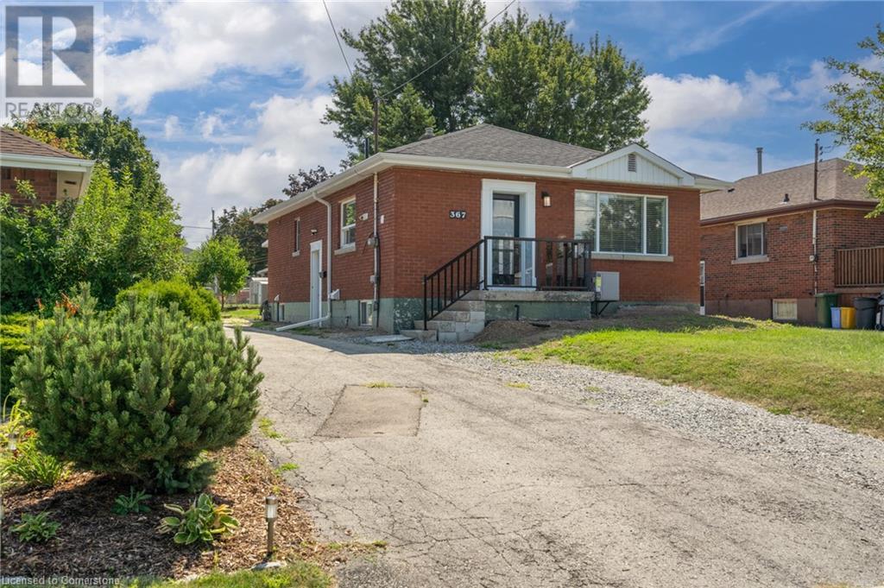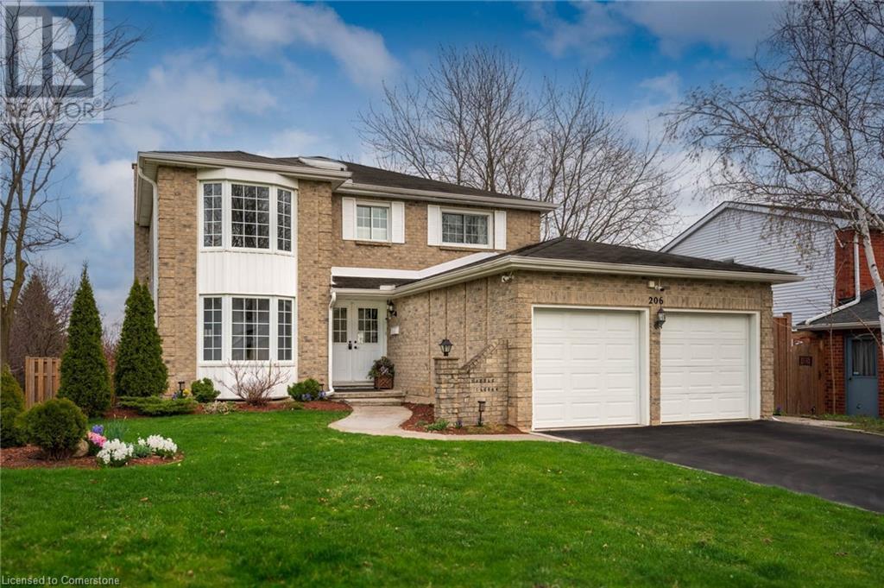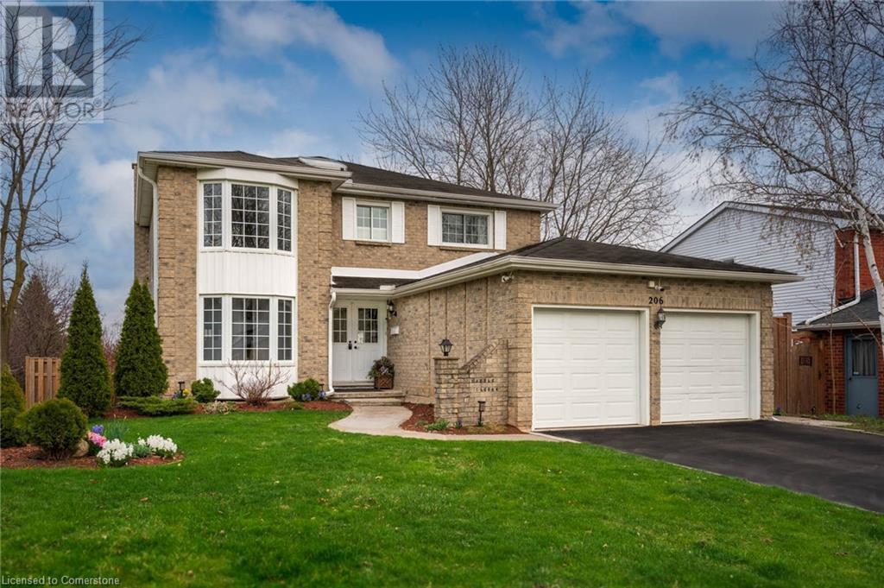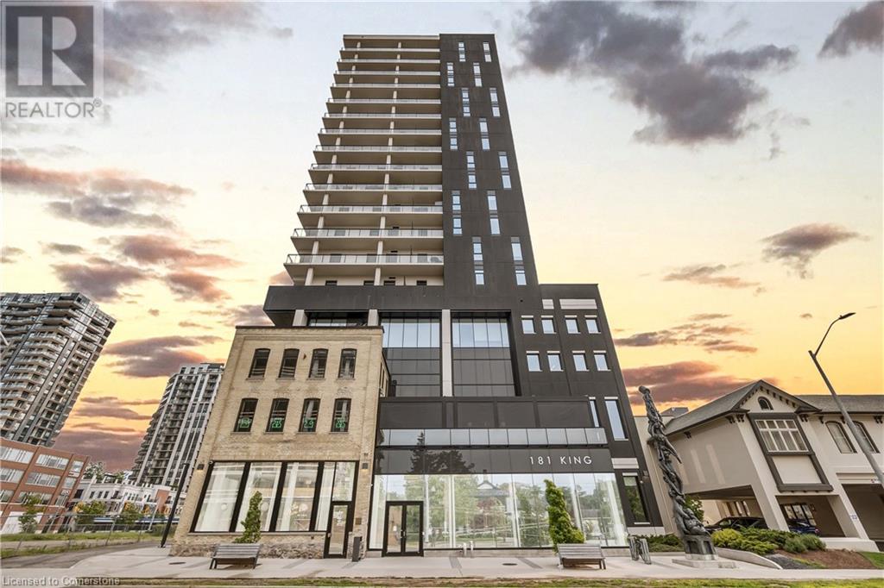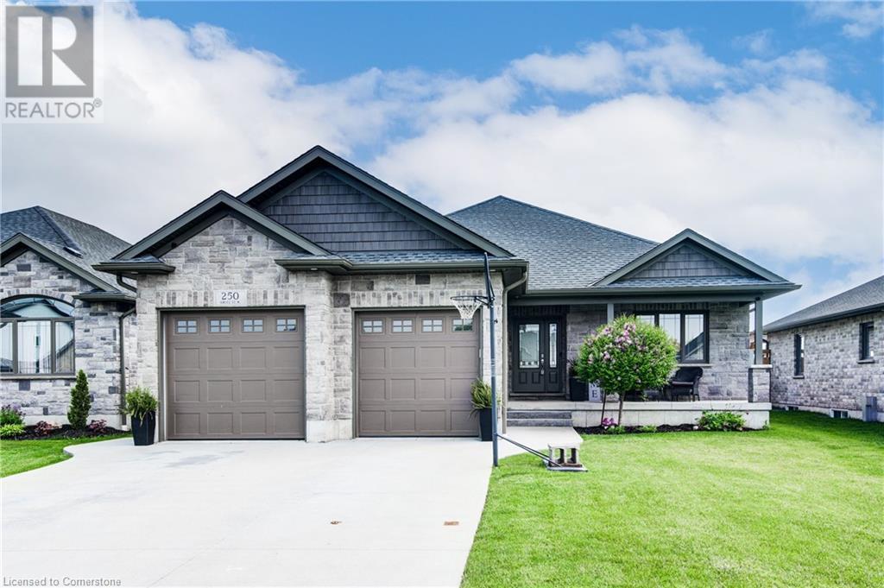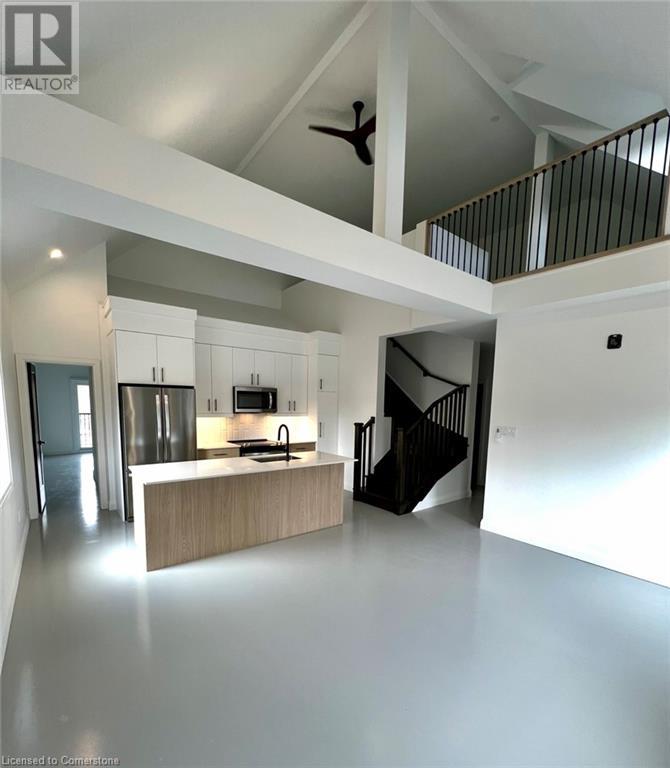104 Oakhampton Trail
Mount Hope, Ontario
Welcome to desirable Garth Trails Community! This home offers 3 bedrooms, 3 full bathrooms and loft area all covering over 1650 sq feet plus the full basement that's waiting for your finishing touches. Vaulted ceilings, nice open kitchen/dining and living area with gas fireplace. The main level offers a bright front bedroom and another main floor bedroom with ensuite. Laundry on this level. The loft area offers plenty of adaptable space for office/TV room/fitness area that leads to a bedroom with another ensuite. Perfect for the downsizer who wants to live in a vibrant community. Enjoy the many great amenities this active, friendly, adult community has to offer. The spectacular clubhouse has indoor pool, sauna, Whirlpool, gym, library, games & craft rooms, grand ballroom, tennis & pickle ball, shuffleboard & bocce courts & putting green. Available immediately. *Some images virtually staged* OPEN HOUSE SUNDAY JUNE 8TH FROM 11AM- 1PM. (id:59911)
One Percent Realty Ltd.
8673 Jennifer Crescent
Niagara Falls, Ontario
Located in a highly desirable South End neighbourhood, this luxurious 2-storey former model home is filled with custom finishes and quality upgrades throughout. The main floor offers a seamless open-concept layout with 9-foot ceilings, hardwood flooring, and ceramic tile—perfect for both everyday living and entertaining. Upstairs, you’ll find three generously sized bedrooms offering comfort and space for the whole family. The finished basement adds valuable extra living space, ideal for a rec room, home office, or guest area—providing flexibility to suit your lifestyle. Step outside to a private, fully fenced backyard featuring a large custom deck—perfect for relaxing, entertaining, or enjoying outdoor dining in the warmer months. This beautifully maintained home is nestled in a sought-after, family-friendly community close to schools, parks, shopping, and commuter routes. A rare opportunity to own a move-in-ready home in one of the South End’s most coveted locations! (id:59911)
RE/MAX Escarpment Realty Inc.
30 Bradbury Road
Stoney Creek, Ontario
Stunning freehold end unit townhome in the heart of the Stoney Creek Mountain! Welcome to 30 Bradbury Road, one of a kind unit! Situated on an extra large newly fenced lot with no rear neighbours, this location delivers it all. Property features 3 bedrooms, 3.5 bathrooms with upgrades that include luxury vinyl plank throughout, quartz countertops in kitchen/baths, tile backsplash, high end stainless steel kitchen appliances, new interior doors, baseboards, casing, all new faucets, all new ELF's with a newly built basement that includes a custom bathroom and fireplace adding a very modern touch to the space! The fine touches continue to the exterior with wonderful curb appeal trailing into the backyard, interlock hardscaping (with built in ground lights), complete fencing fully equipped with an entertainment gazebo and shed with no rear neighbours! Amazing opportunity for first time buyers and growing families alike! (id:59911)
Revel Realty Inc.
367 East 18th Street Unit# 1
Hamilton, Ontario
Renovated 3 bedroom, 1 bath main floor in highly desirable central mountain location. Unit includes large sunroom for 1216 sq/ft that includes 12'x 18' sun room. 2 dedicated driveway parking spaces. Access to large rear yard through the sunroom. Large primary room with very large closet. Sizeable garage in rear is negotiable in addition to main unit rent. Employment verification and credit check required. (id:59911)
Revel Realty Inc.
206 Westvale Drive
Waterloo, Ontario
Located in the sought-after Westvale neighborhood of Waterloo, you do not want to miss this immaculately updated, spacious 4-bedroom, 2.5- bathroom, main and upper floor home PLUS a fully finished walk-out basement featuring a separate entrance, four additional bedrooms, two bathrooms, a kitchen and full laundry. This property presents an excellent opportunity for multi-generational living or potential rental income. Extensively updated, the home boasts a modernized kitchen and bathrooms, engineered flooring throughout, and stylish interior finishes, including new baseboards, casing, and doors. The exterior has been enhanced with a new back and side deck, fence, fresh landscaping, almost all updated windows , improved soffit, fascia, gutters, and downspouts. A new gas fireplace and pot lights add warmth and sophistication to the living space. Major improvements continue with an upgraded electrical panel and sump pump (2021), a newly paved driveway and appliances in 2020, and the addition of a new A/C unit, improved attic insulation, and a retaining wall in 2024. With ample parking, a thoughtfully designed layout, and a prime location close to schools, parks, transit, and amenities, this home offers both comfort and convenience. Whether you're looking for a spacious family home or an opportunity to maximize the potential of a fully finished lower level, this is a must-see! (id:59911)
Royal LePage Wolle Realty
206 Westvale Drive
Waterloo, Ontario
Located in the sought-after Westvale neighborhood of Waterloo, you do not want to miss this immaculately updated, spacious 4-bedroom, 2.5- bathroom, main and upper floor home PLUS a fully finished walk-out basement featuring a separate entrance, four additional bedrooms, two bathrooms, a kitchen and full laundry. This property presents an excellent opportunity for multi-generational living or potential rental income. Extensively updated, the home boasts a modernized kitchen and bathrooms, engineered flooring throughout, and stylish interior finishes, including new baseboards, casing, and doors. The exterior has been enhanced with a new back and side deck, fence, fresh landscaping, almost all updated windows , improved soffit, fascia, gutters, and downspouts. A new gas fireplace and pot lights add warmth and sophistication to the living space. Major improvements continue with an upgraded electrical panel and sump pump (2021), a newly paved driveway and appliances in 2020, and the addition of a new A/C unit, improved attic insulation, and a retaining wall in 2024. With ample parking, a thoughtfully designed layout, and a prime location close to schools, parks, transit, and amenities, this home offers both comfort and convenience. Whether you're looking for a spacious family home or an opportunity to maximize the potential of a fully finished lower level, this is a must-see! (id:59911)
Royal LePage Wolle Realty
57 Royal Orchard Drive
Kitchener, Ontario
Enjoy nature right in your own backyard with this beautifully maintained home on a 50x170 ft lot, backing onto protected forest! Move-in ready with numerous recent updates. Large open entryway with modern tile makes a welcoming first impression with views through the property to the private and forested backyard. New energy-efficient windows with triple pane on both the master and front living space create an environment with abundant natural light. The kitchen offers plenty of cabinetry and counter space, complete with stainless steel appliances and task lighting which opens into a beautiful family room with a cozy wood-burning brick fireplace and sliding doors that open onto a spacious deck and private yard. Upstairs, the primary suite feels like a boutique hotel retreat, with double-door entry, a private ensuite featuring plenty of closet space, heated floors and an oversized steam shower for a spa like feel. The spacious backyard opens to a beautifully mature forest which feels like you are away at a cottage. You will likely enjoy many bbq's on the large deck taking in the beautiful views. This truly private backyard is unique to find within a city. Two additional double bedrooms overlooking the forest and family bath complete the upper level. The finished lower level is a great spot to relax, watch your favourite shows, create a home office or gym with the additional flex room. The double car garage offers plenty of storage and space for two vehicles in this friendly and mature neighbourhood. Other notable recent upgrades include a new heat pump, new washer/dyer, dishwasher, driveway, electrical and more! This home combines comfort, style, and a rare natural setting—come see it for yourself! (id:59911)
RE/MAX Solid Gold Realty (Ii) Ltd.
23 Hillcrest Avenue
Brampton, Ontario
Introducing a truly exquisite, custom-built luxury residence where elegance meets craftsmanship in every detail. A rare gem in one of the most sought-after neighborhoods. Welcome to a truly exceptional custom-built luxury home, where timeless elegance and modern sophistication converge. Nestled in a highly sought-after neighbourhood. This stunning residence is clad in all-natural stone, exuding curb appeal and architectural prestige. Total 7 bedrooms 7.5 bath,3670 sq ft.+ 1750sqft of beautifully designed basement w/private walk-up entrance ideal for income potential or multi-generational living. Step inside through grand double doors into a sunlit foyer with soaring 10-ft ceilings. The main level features a refined office with coffered ceilings and B/I networking, an elegant dining room with a double-sided gas fireplace and stone accent wall, and a stylish living area with built-in speakers all tied together by a chefs dream kitchen. This gourmet space offers a 6-burner gas stove, stainless steel appliances, built-in oven and microwave, wine cooler-ready island, walk-in pantry, double sinks, and under-cabinet lighting. Upstairs boasts four generous bedrooms, including three with private ensuites. The luxurious primary suite is a private retreat featuring a fireplace, accent wall, huge W/I closets, and a spa-inspired 5-piece bath with heated floors, double vanities, and jacuzzi. The professionally finished basement includes three bedrooms,2 full bathrooms,2 kitchens(1 kitchenette) & a private walk-up entrance. The meticulously landscaped backyard is an entertainers paradise, complete with a composite deck, in-deck lighting, a metal-roofed gazebo. Premium upgrades include heated floors in all bathrooms and kitchen, tankless water heater, central vacuum on all floors, 2 laundry areas, and designer finishes throughout. Located near top-rated schools, William Osler Hospital, parks, trails, and Hwy407/410 this estate offer unparalleled luxury, comfort, and convenience. (id:59911)
Save Max Real Estate Inc.
181 King Street S Unit# 1408
Waterloo, Ontario
Welcome to a beautiful 1 bedroom+ Den, 1 bathroom condo with 1 parking and 1 locker . When you enter and walk through the spacious den you will find beautifully designed kitchen boasting abundant two-toned cabinetry, ample storage, built-in European-style appliances, and gleaming quartz countertops—providing all the space a chef could need. Moreover, unit features a huge and bright living room with ample light during the day. The spacious primary bedroom overlooks the balcony and captures the morning sunrise along with huge closet. The 3pc bathroom offers generous storage for towels and toiletries, along with an impressive oversized glass step-in shower. The building offers access to on-site amenities including a fitness center, party room, outdoor pool, indoor and outdoor yoga spaces, community gardens, and more. The building is ideally located on the iON LRT line, just steps from Uptown Waterloo and the Bauer Marketplace, close to WRHN hospital, restaurants, shopping centres , University of Waterloo, Wilfred Laurier University and many more. (id:59911)
Century 21 Right Time Real Estate Inc.
250 Krotz Street W
Listowel, Ontario
Eight-year-young bungalow in a sought-after Listowel neighbourhood! This spacious, well-kept home features 4 bedrooms and 3 full bathrooms. The carpet-free main floor showcases an open-concept layout with a bright living and dining area, a large island kitchen, and sliding patio doors leading to the back deck—perfect for entertaining and barbeques. You'll also find a home office, main floor laundry 2 bedrooms, the primary suite features a walk-in closet and 4-piece ensuite. The fully finished basement adds two more bedrooms, a 4-piece bath, an oversized family room, and a generous utility/storage room. Outside, enjoy no rear neighbours — this home backs onto open fields! The heated, double car garage with access to main floor laundry, and cement driveway with parking for 4 additional cars add to the home’s convenience. The large front porch with charming white pillars offers a peaceful spot to enjoy your morning coffee or evening drink. Close to shopping, schools, and parks---this is an ideal family home in Listowel. (id:59911)
RE/MAX Icon Realty
150 Alma Street Unit# 302
Rockwood, Ontario
Welcome to Suite 302 a beautiful 2 bedroom two storey loft in the 150 Alma Luxury Apartments. Suite 302 features a spacious layout with 2 bedrooms and 1.5 baths. Meticulously designed, this suite is finished top to bottom with elegant finishes, soaring 17ft vaulted ceiling height, designer kitchen & bathrooms, heated polished concrete flooring, smart home technology and a heated private balcony. The designer kitchen is equipped with stainless steel appliances, quartz countertops and custom cabinetry. This unique suite features an upper level loft with a den overlooking the main living space. Enjoy the luxurious building amenities including; the entertainment lounge, heated walkways & hybrid charging station. Each suite is complete with 1 parking space. Additional parking spaces are available to rent. Simply move in and enjoy a worry-free chic lifestyle in the heart of Rockwood. (id:59911)
The Realty Den
474825 Townsend Lake Road
West Grey, Ontario
Lakeside living on Townsend Lake. Built in 2021, the 1455 square foot bungalow is situated to take full advantage of the water views in a serene setting. Perfect window placement gives a picture frame of the lake from much of the home. Open kitchen and dining areas flow to the living area with vaulted ceilings and a walkout to the covered balcony. Main floor primary suite on the lake side includes ensuite and walk-in closet. A full bath, 2nd bedroom and laundry room complete the main level. The finished lower level features a 3rd bedroom, 3rd bathroom, family and rec rooms with waterfront views and walkouts to the covered patio and yard. With an oversized double attached garage and a detached garage at the lakeside, ideal for storage or would make a great studio space. The outdoor spaces are complete with an on demand generator, the dock, beach, hardscaping and lush grass. You will appreciate the many fine features this property has to offer from the moment you have a private tour! Located in an area with endless four-season activities; 15 minutes to Markdale or Durham. (id:59911)
Royal LePage Rcr Realty


