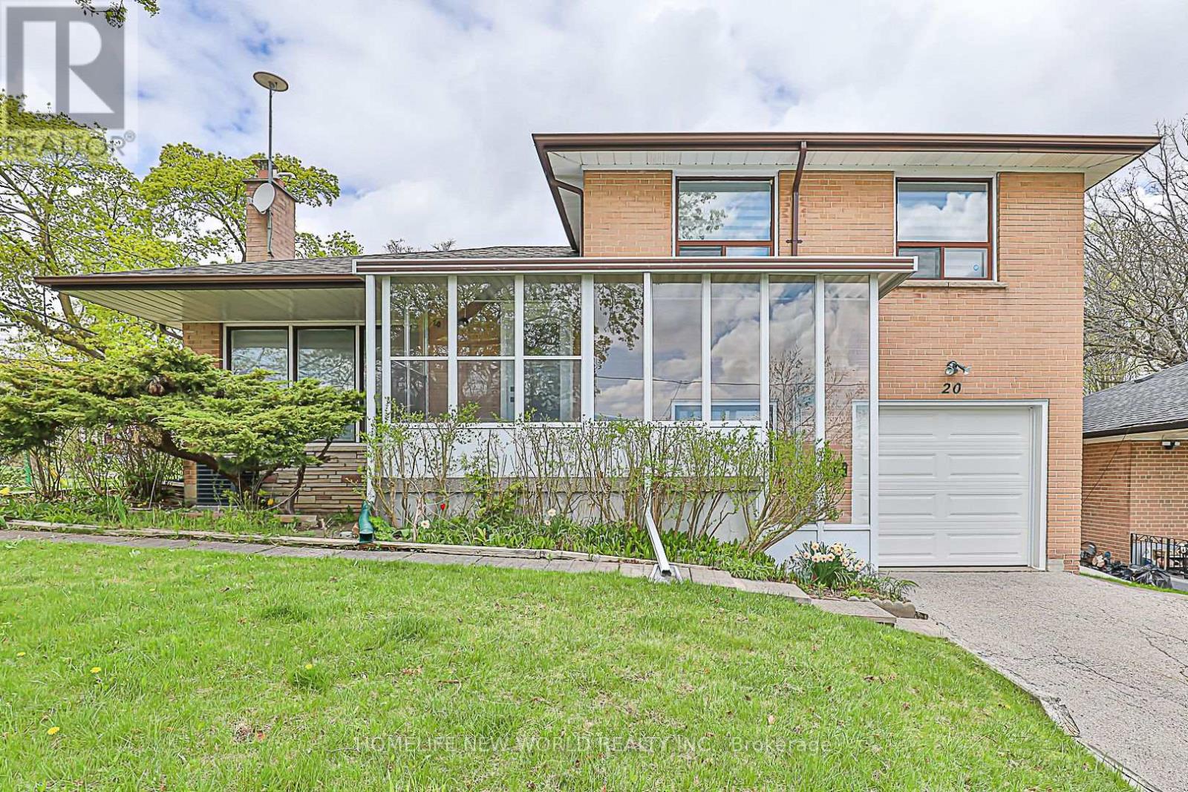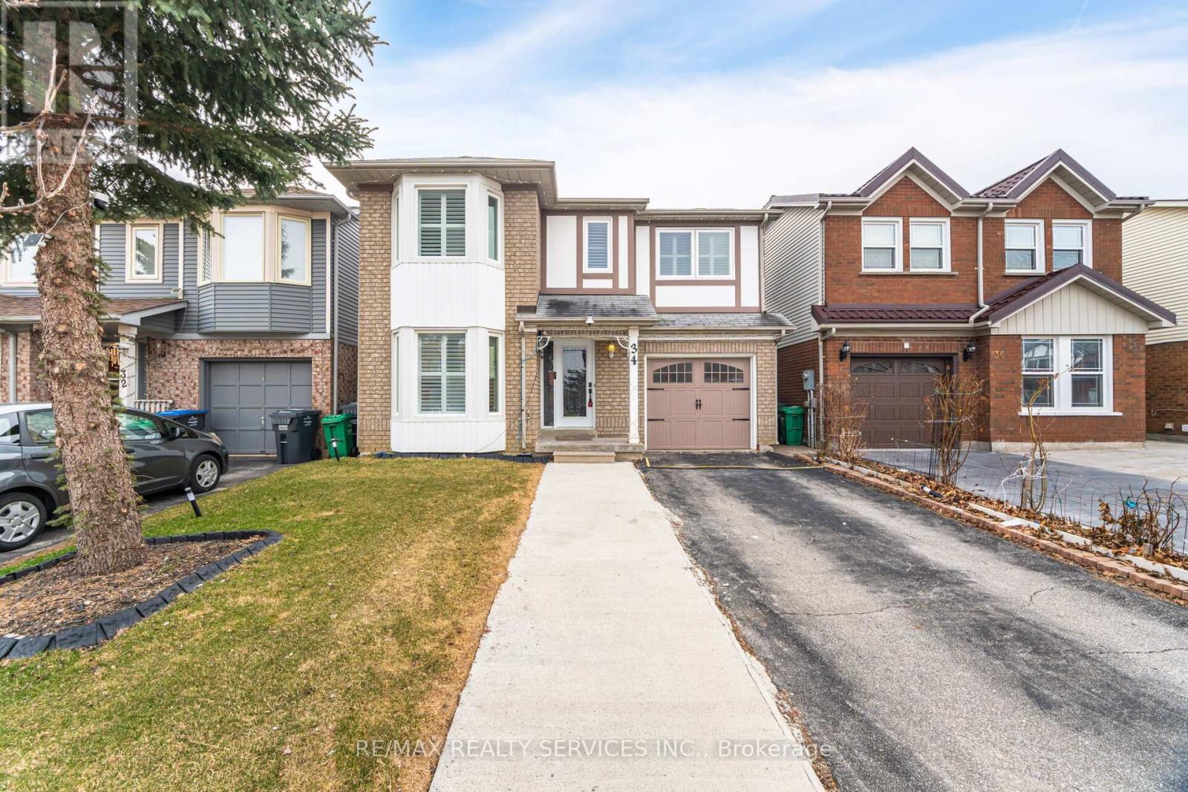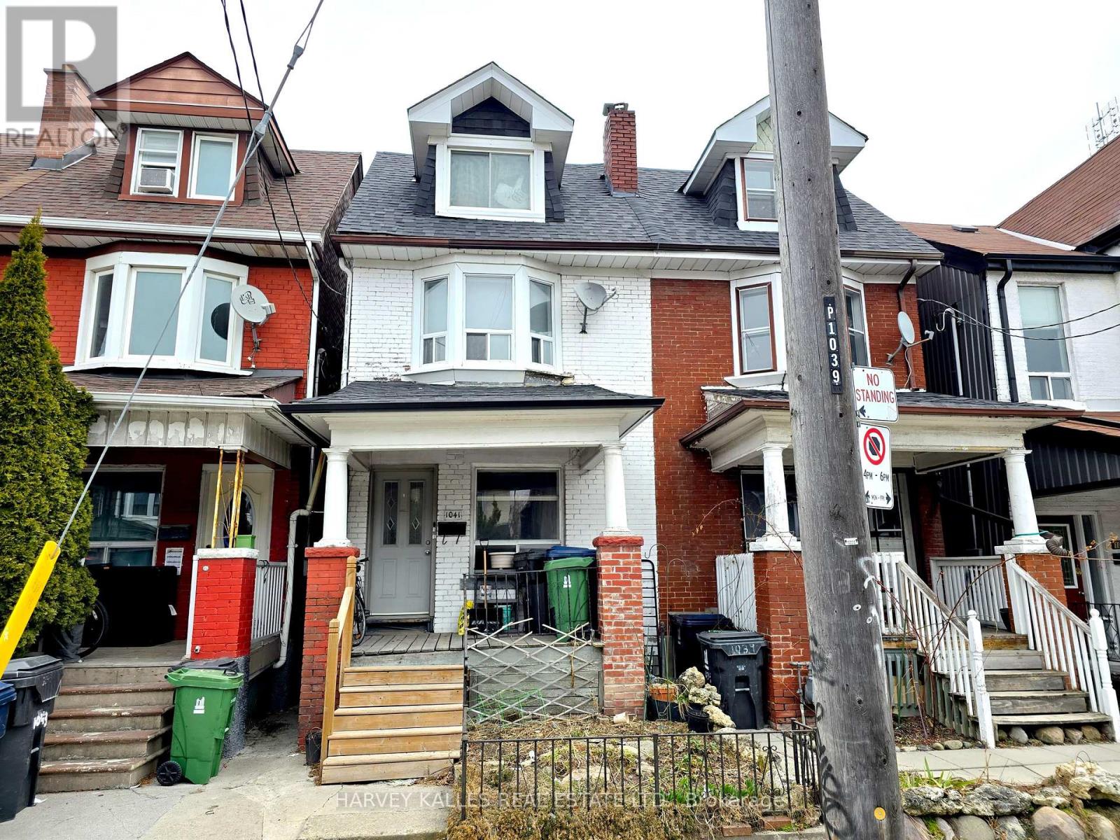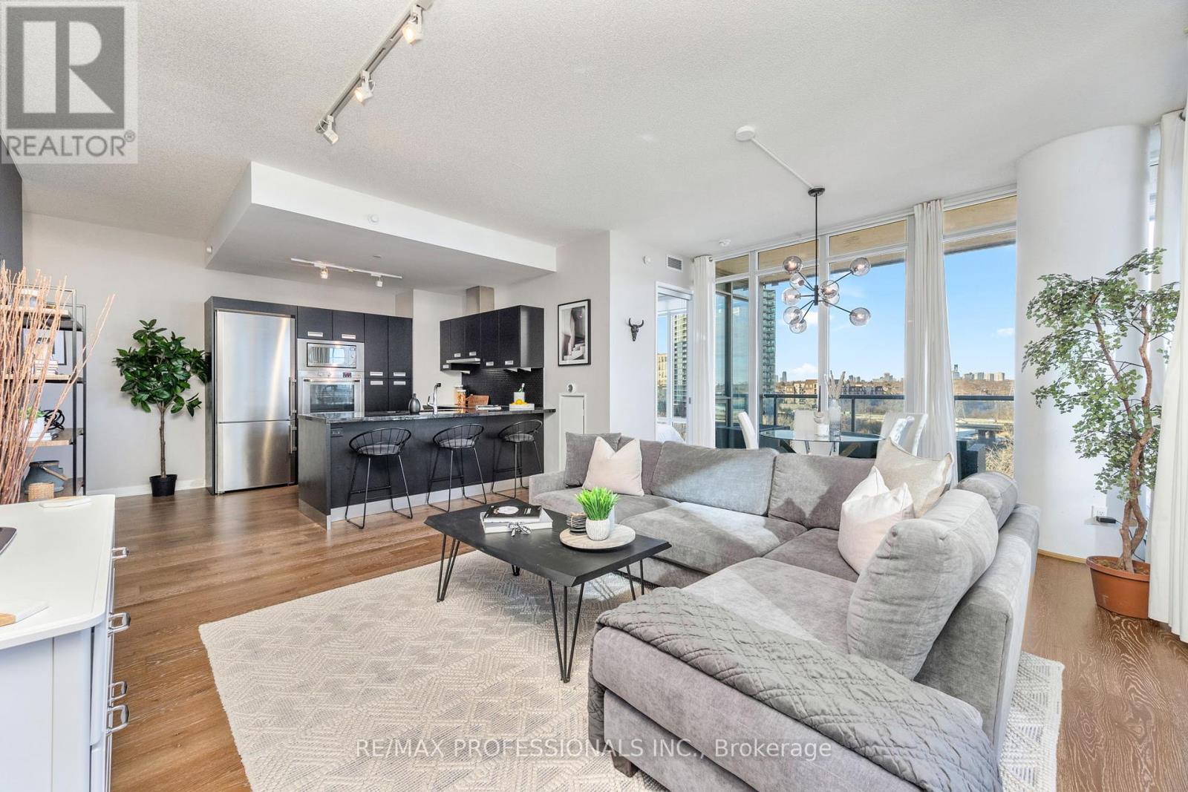20 Ladywood Drive
Toronto, Ontario
Priced for quick sale!! Located in a quiet, family-friendly enclave of Thistletown, this beautifully upgraded detached home is a true hidden gem. Top-to-bottom fully renovated, this property showcases impeccable modern design and quality finishes throughout. Highlights include Engineered hardwood flooring on main floor and vinyl floor in basement, many potlights, A bright, open-concept kitchen featuring brand-new stainless steel appliances, custom cabinetry, and a large center island. Move-in condition with four spacious bedrooms and three washrooms. The separate side entrance leads to a functional basement, complete with a second kitchen and a 3-piece bathroom ideal for an in-law suite or potential rental income. Situated in one of the greenbelt communities, this home is surrounded by mature trees, parks, and top-tier amenities, with convenient access to major highways and the city core. Do not miss your opportunity to own this exceptional 5-star home! (id:59911)
Homelife New World Realty Inc.
34 Chipmunk Crescent
Brampton, Ontario
Modern home situated in a highly desirable neighborhood with numerous upgrades throughout. The excellent layout features designer flooring and a separate living room with bay windows overlooking the front yard. The upgraded kitchen is complete with a sleek quartz countertop and backsplash. The spacious primary bedroom includes a walk-in closet for added convenience. The finished basement provides additional living space. Enjoy stunning curb appeal with an extra-long driveway. This home is ideally located near schools, Highway 410, parks, Chalo Freshco Plaza and more. ** This is a linked property.** (id:59911)
RE/MAX Realty Services Inc.
1104 - 7 Mabelle Avenue
Toronto, Ontario
Introducing A Luxurious 2 Bedroom 2 Washroom 2 Parking ($20,000 each) Condo In The Heart Of Islington City Centre with $ 10,000 upgrade (blinds, closet organizers, smooth ceiling electrical outlet). Enjoy The Convenience Of Easy Access To Islington Subway, Fabulous Restaurants, Parks, Golf Course & Shopping At Your Doorstep. The Unit Boasts Many Upgrades Including Granite Countertops & Backsplash In The Kitchen, As Well As A Walk In Closet. The Stylish Islington Terrace By Tridel Offers Modern Amenities Such As Fitness Center, Indoor Swimming Pool, Steam Room, Exercise Room, Party Room, Yoga/Spin Bike Studio, Basket Ball Court & Bbq Area . With Its Prime Location & Amazing Features, This Condo Is Perfect Place To Call Home (id:59911)
Right At Home Realty
39 Laws Street
Toronto, Ontario
Excellent Opportunity For An Owner-Occupant To Live In One Unit While Earning Rental Income From The Other Two! With The Main Floor Unit Expected To Be Vacant Soon, Youll Have The Flexibility To Move In Or Lease It At A Higher Rate. This Fully Renovated Triplex Offers Over 3000 Sq Ft Of Modern Living Space In A High-Demand Junction Area. 3 Light-Filled Self-Contained Units: Two Of The Units 2 Bedrooms Plus Den And Walkout Lower Level 1 Bedroom Plus Den, All Offering Great Income And Further Upside Potential. 8 Ceilings In All Units And 3 Separate Hydro Meters. Additional Features Include A Private Driveway, Backyard With Deck, 2-Car Garage ( Where There Is An Opportunity To Build A Garden Suite ) In The Backyard And Parking For 6 Cars In Total. Conveniently Located Within Walking Distance To Transit, Shopping, Bloor West Village, High Park, The Junction, And Top-Ranked Schools. Don't Miss Out On This Incredible Opportunity! Book Your Visit Today. Note: Main Floor Unit's tenant is vacating on August 1, 2025 (id:59911)
One Percent Realty Ltd.
3018 - 30 Shore Breeze Drive
Toronto, Ontario
Luxury 2 Bedrooms W/ 2 Bathrooms Condo Unit On A High Level Floor At Eau Du Soleil. Beautiful South West Facing Views Of The Downtown Toronto City Skyline, Waterfront & Marina, Wrap-Around Balcony, 9Ft Ceiling, Includes 1 Parking & 1 Locker! Resort Building Amenities: Salt-Water Pool, Games Room, Yoga Studio, Roof-Top Patio Overlooking The City & More! Min To Qew Hwy, Airports, Downtown, Go Train Transit, Ttc Transit, Bike Path, Restaurants, Shops & More! **EXTRAS** One Parking Spot (C-320), One Locker (C-491), Stainless Steel Appliances: Smooth Cooktop Stove W/ Oven, Refrigerator, Microwave W/ Built-In Range Hood & Dishwasher. Stacked White Whirlpool Clothes Washer & Dryer Machines, All Existing Electric Light Fixtures & Window Coverings (id:59911)
RE/MAX Hallmark Realty Ltd.
1041 Ossington Avenue
Toronto, Ontario
VACANT POSSESSION of main floor and 2nd/3rd floor! Endless potential in this solidly built semi-detached home in vibrant Wallace Emerson. Currently configured as three self-contained units 'with separate entrances this is a rare opportunity for investors, end users to convert back to single family, or multigenerational families looking to share space without sacrificing privacy. The main floor offers a charming 1-bedroom unit, the second and third floors feature a bright and spacious 2-bedroom layout with tons of natural light, while the basement hosts a cozy 1-bedroom suite. All three units have their own kitchens and bathrooms, with updated systems in place. One hydro meter. The total square footage including the basement is 2,247 sq ft (floorplan) Roof 2023, Eaves 2023, Furnace approx. 2006. Enjoy the low-maintenance backyard ideal for summer gatherings, a quiet morning coffee, or future landscaping dreams. Whether you're looking to convert the home back to a single-family residence, live in one unit and rent out the others, or fully capitalize on its income potential, the flexibility here is unmatched. Bonus: the main floor unit will be vacant April 30th, and the 2nd/3rd floor unit will be vacant May 31stgiving you immediate options. Both tenants have signed N11's. The Basement unit is month to month. Located just steps from transit, great schools, parks, and the growing mix of shops and restaurants along Dupont and Bloor. Walk to Lansdowne or Dufferin Station, or bike the nearby West Toronto Rail path. Wallace Emerson is evolving this is your chance to be part of its exciting transformation. Room measurements from floorplans (Houssmax), Lot measurements and legal description from Geowarehouse. (id:59911)
Harvey Kalles Real Estate Ltd.
1041 Ossington Avenue
Toronto, Ontario
Vacant possession of main floor and 2nd/3rd floor! Endless potential in this solidly built semi-detached home in vibrant Wallace Emerson. Currently configured as three self-contained units with separate entrances this is a rare opportunity for investors, end users, or multigenerational families looking to share space without sacrificing privacy. The main floor offers a charming 1-bedroom unit, the second and third floors feature a bright and spacious 2-bedroom layout with tons of natural light, while the basement hosts a cozy 1-bedroom suite. All three units have their own kitchens and bathrooms, with updated systems in place. One hydro meter. Roof 2023, Eaves 2023, Furnace approx. 2006, Enjoy the low-maintenance backyard ideal for summer gatherings, a quiet morning coffee, or future landscaping dreams. Whether you're looking to convert the home back to a single-family residence, live in one unit and rent out the others, or fully capitalize on its income potential, the flexibility here is unmatched. Bonus: the main floor unit will be vacant April 30th, and the 2nd/3rd floor unit will be vacant May 31stgiving you immediate options. Located just steps from transit, great schools, parks, and the growing mix of shops and restaurants along Dupont and Bloor. Walk to Lansdowne or Dufferin Station, or bike the nearby West Toronto Railpath. Wallace Emerson is evolving this is your chance to be part of its exciting transformation. (id:59911)
Harvey Kalles Real Estate Ltd.
911 - 88 Park Lawn Road
Toronto, Ontario
Experience luxury living at South Beach Condos & Lofts, a modern upscale community that offers an array of five-star amenities. Enjoy a hotel-like lobby, state-of-the-art fitness center, basketball and squash courts, indoor and outdoor pools, hot tubs, steam rooms, saunas, an 18-seat theater, games room, party room, in-house spa, guest suites, and a library/lounge. Additional benefits include ample free visitor parking ad 24/7 security, and concierge services. The unit showcases a spacious open-concept layout with split bedrooms and high-end finishes and appliances. The functional design features approximately 10-foot ceilings, and the private corner suite includes a 237 sqft. wrap-around balcony, ideal for enjoying warm summer evenings and breathtaking sunsets. According to the builder's floor plan, the front foyer can also be used as a den. The surrounding area has much to offer, with fantastic restaurants, a bakery, and coffee shops just a short walk away. You'll find grocery stores, highways, and the TTC nearby. The Humber Path provides a direct route to downtown Toronto, while Humber Bay Shores parks feature beaches along Lake Ontario. A marina and seasonal farmers market are also close by. Future Park Lawn GO Station coming soon on the East side of Park Lawn Rd. This lovely community has so much to offer and is an ideal place to call home. (id:59911)
RE/MAX Professionals Inc.
88 Matheson Crescent
Innerkip, Ontario
This 3 year young 2+1 bedroom, 3 bathroom bungalow semi-detached exudes upgrades throughout. As you enter the foyer you are greeted w/a secondary bedroom, LARGE WINDOWS, & a Murphy bed. The main bath features upgraded granite countertop, faucet, vanity, mirror, wall tiles and lighting. The main floor laundry has added cabinetry, large capacity slate-coloured washer and dryer. The attached two-car garage includes overhead storage, tire racks, and a MyQ-compatible automatic opener. The OPEN CONCEPT LIVING SPACE has sightlines of the living room, kitchen & dining area with rich engineered hardwood flooring. Customized IKEA upper and lower floating cabinets added to create a coffee bar/bar space & extra storage. The custom kitchen offers crown molding on tall upper cabinets, undermount lighting/valance, tiled backsplash, chimney-style range hood, pots & pans drawers, leathered-finish granite (sealed) countertops, black stainless appliances. The centre island has an undermount black sink and co-ordinating upgraded faucet; don't forget the walk-in pantry. Slider doors lead you to a RAISED 12’X24’ DECK builder-installed with stairs to the FULLY FENCED REAR YARD. The metal gazebo & glass/aluminum railing allows amazing views. A poured concrete pad extends under the deck, ideal for storage. The primary bedroom offers a 3pc ensuite with tiled shower & granite-topped seat & glass wall/door. The WALK-IN CLOSET has been fitted with an IKEA closet organizer system. A Napoleon ELECTRIC FIREPLACE hangs under the TV location. The lower finished level offers an expansive recreation room with vinyl plank flooring. The 3rd bedroom has a WALK-IN CLOSET (also fitted with IKEA closet organizer). The 4-piece bathroom is also found here. There is also a generous storage room, plus additional storage space found under the stairs. This small town of less than 2000 residents has a great sense of community. Close proximity to the City of Woodstock and convenient Highway 401/403 access. (id:59911)
Royal LePage Wolle Realty
44 Pickett Crescent
Barrie, Ontario
Welcome to this beautifully finished 3-bedroom + den, 2-bathroom townhouse offering comfort, style, and unbeatable convenience. Perfectly situated near top-rated schools, lush parks, public transit, and all of Barrie's best amenities, this turn-key home is ideal for families or individuals seeking a move-in-ready space in a vibrant community. Step inside to discover a thoughtfully designed layout with modern finishes throughout. The versatile den is perfectas a home office, playroom, or extra living space. Enjoy the ease of low-maintenance living with everything you need just minutes away shopping, dining, recreation, and more.Whether you're a growing family or a professional looking for a comfortable, well-located home, this townhouse delivers the perfect blend of lifestyle and location. Don't miss out on this fantastic opportunity! This Townhouse is in close proximity to the following locations. Costco - 4.3 km, Highway 400 - 4.3 km, Schools - 1 km, Parks - 1.1 km, Zehrs - 1.7 km, Kempenfelt Beach - 2.7 km, Georgian College - 9.1 km, RVH Hospital - 10.2 km (id:59911)
RE/MAX Hallmark Chay Realty
305 - 19a Yonge Street S
Springwater, Ontario
Enjoy small town living in lovely Elmvale! Spacious and bright "Chestnut 305" top floor corner unit with 1205 sqft of living space. Only $505/sqft! Open concept layout with 2 large bedrooms, 2 bathrooms & in-suite laundry. Galley style kitchen with quartz countertops and stainless steel appliances. Formal dining room & open concept living room. The primary bedroom features built in cabinetry, walk-in closet and enusite 4 piece bath with quartz countertops & glass sliding shower door. Multiple walk outs to the open balcony. Covered parking with protection from snow & wind and storage locker. Amenities include outdoor BBQ pavilion & lots of visitor parking. Convenient location; across the street from Foodland, walking distance to library and community centre. 10 minutes to the beautiful beaches of Wasaga Beach, 15 minutes to Barrie and 20 minutes to Midland. Move in ready, carpets have been professionally cleaned and flexible closing available! (id:59911)
Coldwell Banker The Real Estate Centre Brokerage
204 - 5 Chef Lane
Barrie, Ontario
Nestled in the heart of Barrie, 5 Chef Lane Condos offer a luxurious and sophisticated living experience. With a blend of modern elegance and comfort, it has spacious layouts, high ceilings and large windows. Residents are treated to breathtaking views of the cityscape and natural surroundings. This 1 bedroom, 1 bath suite is nestled in Barrie's south-after Bistro 6 community. With an open-concept kitchen featuring top-of-the-line appliances, sleek countertops, and ample storage space, perfect for both cooking enthusiasts and casual home chefs. The living area extends to a generous balcony, providing serene views of the surrounding greenspace. Residents enjoy access to a plethora of amenities that cater to their every need. A state-of-the-art fitness center, complete with the latest exercise equipment and dedicated yoga studios, is available for those seeking an active lifestyle. For relaxation, the serene rooftop gardens and outdoor lounges provide a tranquil escape from the hustle and bustle of the city. Within walking distance to GO Train, easy access to public transportation, shopping centers, and dining establishments in the surrounding area. Unit #204 at 5 Chef Lane encapsulates modern living within a vibrant community. With its thoughtful design, premium amenities, and strategic location, it offers a lifestyle of comfort and convenience. Whether you're seeking a new home or a valuable investment, this property stands out as a prime choice in Barrie! (id:59911)
Royal LePage Your Community Realty











