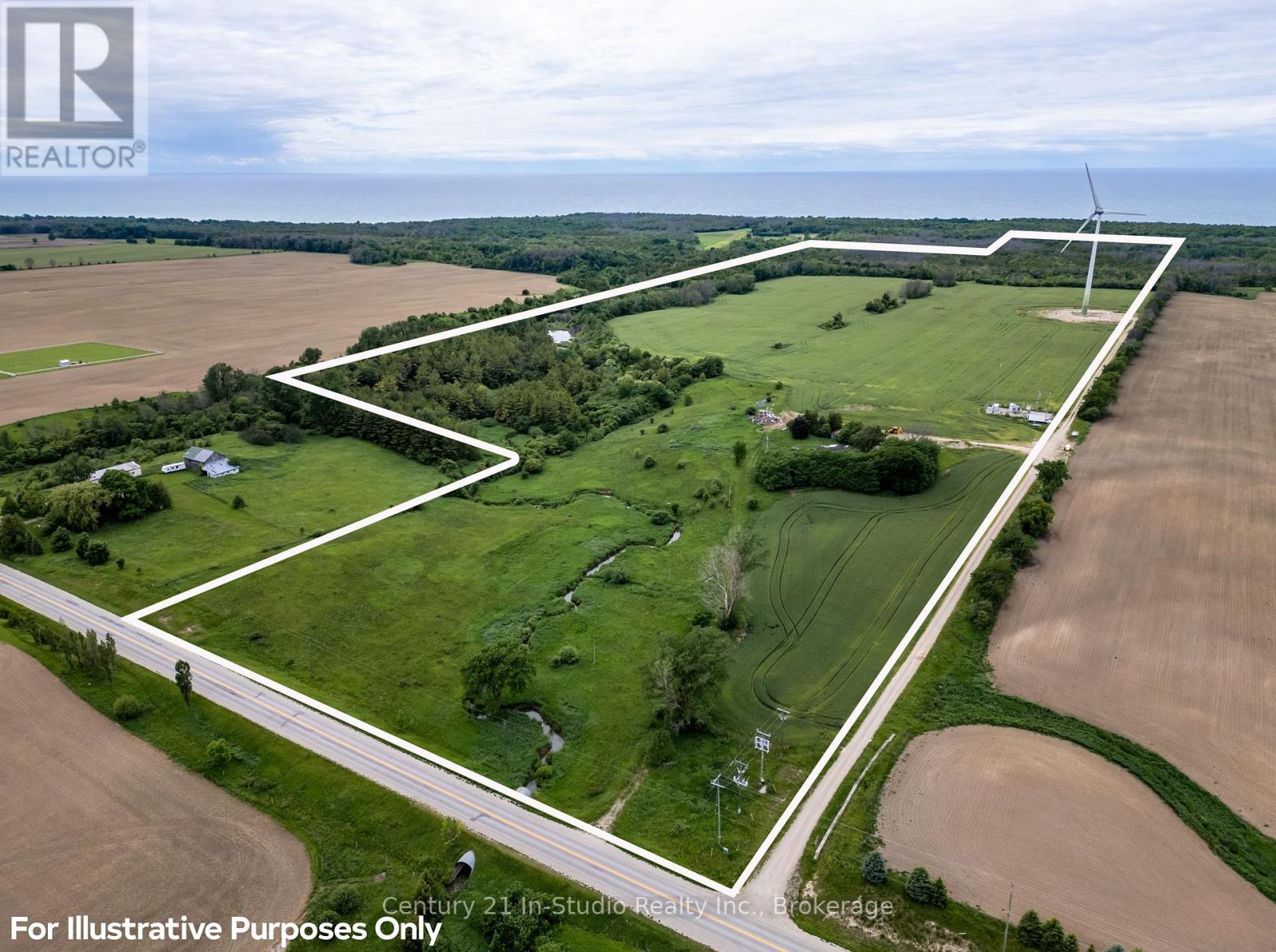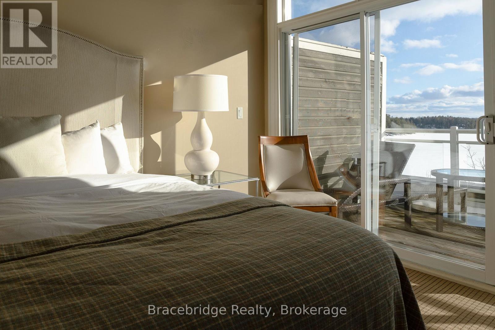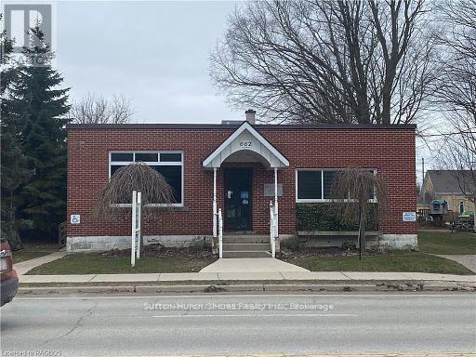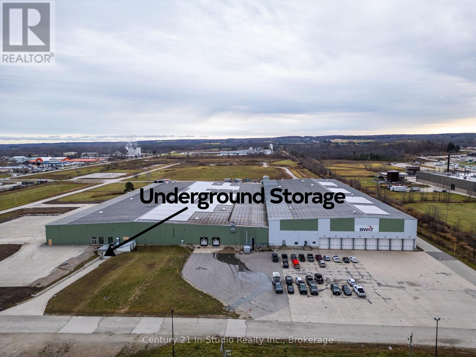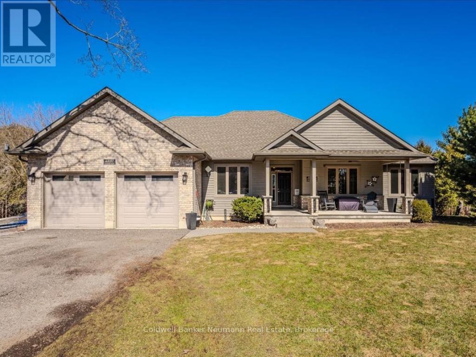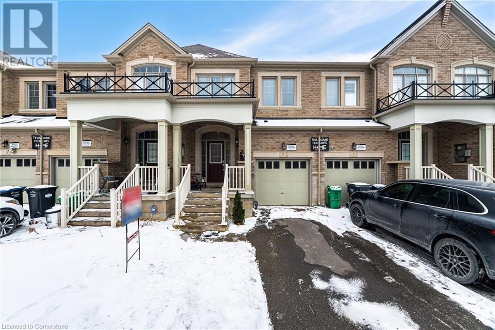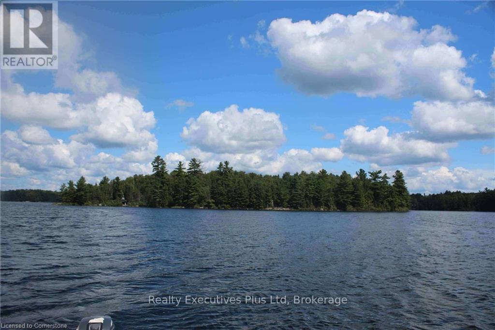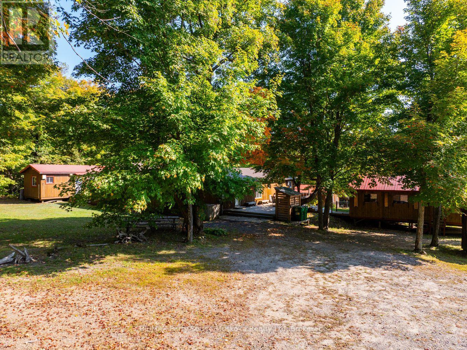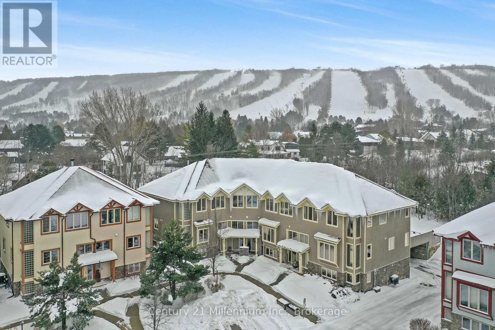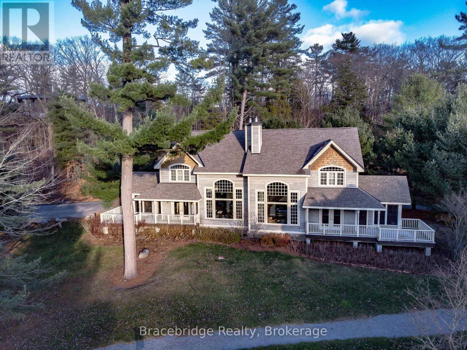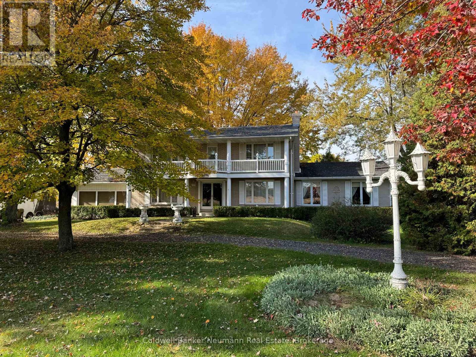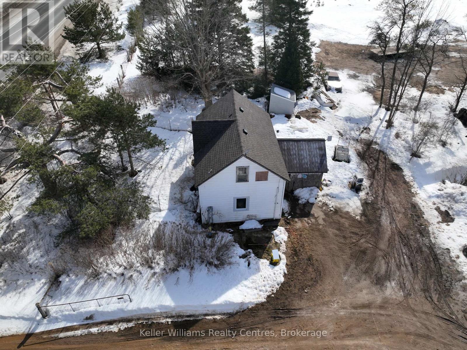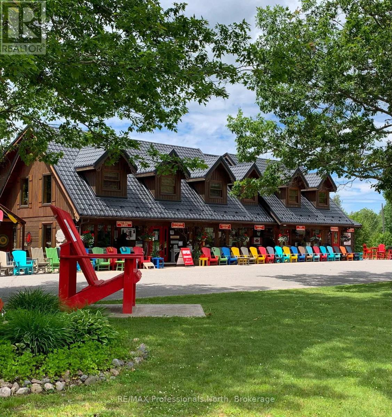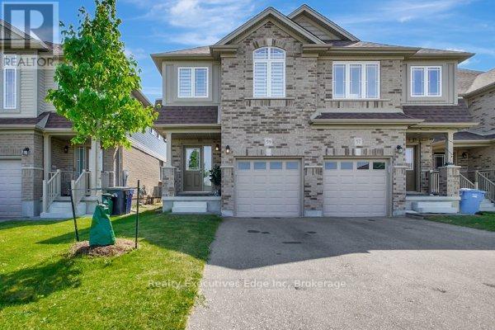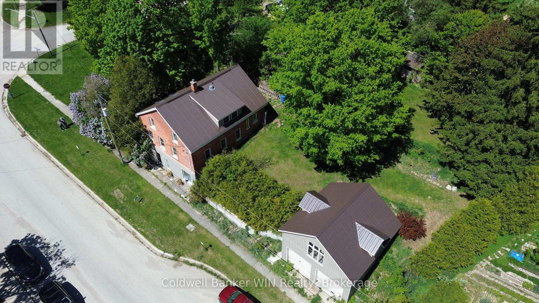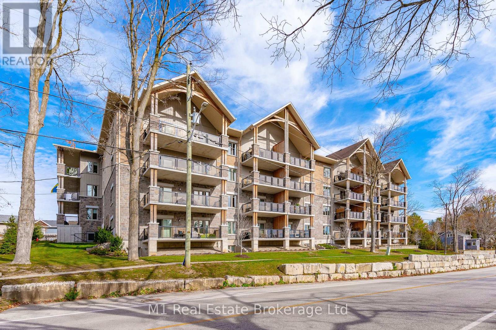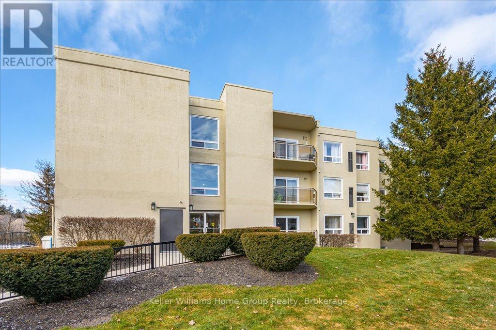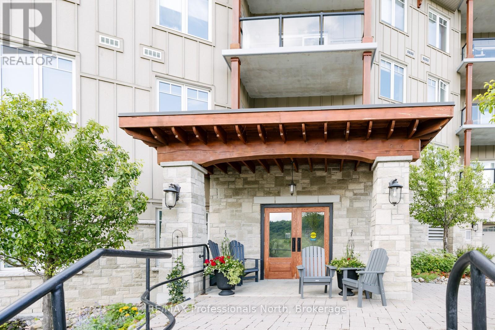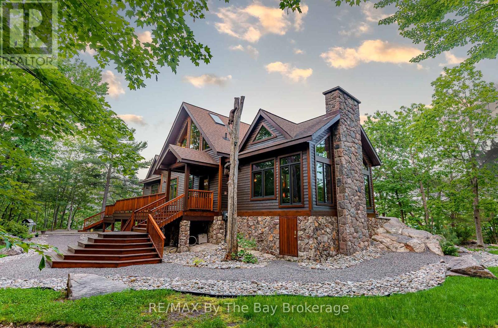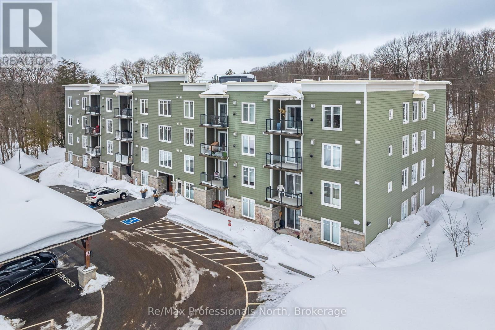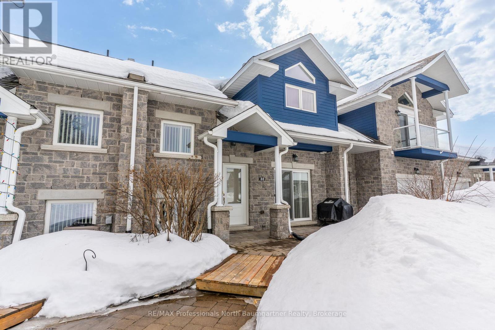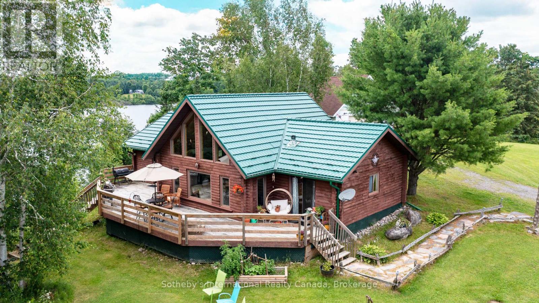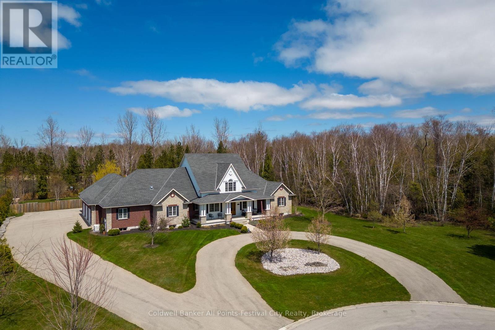72 Richwood Drive
The Archipelago, Ontario
Privacy privacy privacy. Nestled in the serene community of Skerryvore this property offers a unique blend of seclusion and accessibility to Georgian Bay's natural beauty. With 2.6 acres of private land adjoining Crown land, residents can relish the tranquility of no visible neighbours while being a short walk over Crownland to the bay's inviting shores. This custom-built residence harmoniously combines spaciousness with a warm ambiance boasting three bedrooms, two bathrooms and an expansive kitchen designed for both functionality and social gatherings. Notable features include wrap-around decking with walk-outs from the primary bedroom and living room, a primary suite with an ensuite bathroom, a masonry wood stove and the convenience of main floor laundry. Other amenities such as on-demand hot water, propane furnace and comprehensive backup generator ensure comfort and peace of mind. The property also includes a substantial 24 x 24 garage with additional loft space ideal for storage or a creative project. Connectivity is not compromised with reliable cell phone and internet service. Additional perks include privileged access to a nearby boat launch and multiple swimming spots. The availability of construction plans for the home, garage and proposed sleeping cabin allows for future customization. Most furnishings and 14 ft aluminum boat are included. This retreat, embraced by wilderness is an idyllic haven for nature enthusiasts and offers a turn-key solution for those seeking a year-round residence of a 4 season sanctuary. If you would like more information about the waterfront community of Skerryvore. www.skerryvore.ca. (id:59911)
Royal LePage Team Advantage Realty
1097 Bruce Road 23
Kincardine, Ontario
This 147.77 acre property fronts on Bruce Road 23 south west of Tiverton. The property is currently generating $35,000 + property taxes annually from 60 workable acres and a Wind Turbine lease. The property has Elderslie Silt Loam soil and the rear or western side of the property has 60 acres that is currently zoned Planned Development. There is approximately 22 acres along the Tiverton Creek that is zoned EP - Environmental Protection. (id:59911)
Century 21 In-Studio Realty Inc.
B201-B2 - 1869 Muskoka Rd 118 W
Muskoka Lakes, Ontario
Glorious Lake Muskoka views from this double-storey fractional condo at Touchstone Resort, just minutes from Bracebridge. Enjoy a wealth of luxury amenities including an on-site restaurant and bar, infinity pool and hot tub, sandy beach with an additional pool and hot tub, tennis courts, spa, fitness center, and an abundance of docks and lakeside lounging areas. This Cascades fractional unit offers six weeks of hassle-free cottage living each year just arrive, relax, and soak in the Muskoka lifestyle without the maintenance of a traditional second home. The beautifully appointed 2-bedroom, 2-bathroom condo features a BBQ deck, a screened-in Muskoka room, and a private sun deck off the primary suite. Whether you choose to use all your weeks or participate in the resorts rental program, this is a fantastic opportunity to own your own piece of paradise on Lake Muskoka. (id:59911)
Bracebridge Realty
662 Gustavus Street
Saugeen Shores, Ontario
EXCEPTIONAL OPPORTUNITY IN THE PROGRESSIVE COMMUNITY OF SAUGEEN SHORES ON THE SHORE OF LAKE HURON. THIS PREMIER OFFICE BUILDING IS PERFECTLY LOCATED IN THE CC-3 ZONE ALLOWING A MULTITUDE OF USES.THE BUILDING CURRENTLY HAS 2550 OF USUABLE SQUARE FOOTAGE LEASED TO A PREFERRED TENANT. OFFERING A GREAT RETURN ON INVESTMENT. YEARLY MINIMUM RENT IS $41,000.00. IN ADDITION UTILITIES PAID BY TENANT. THIS PROVIDES A SIGNIFICANT CAP RATE . ALSO ALLOWS 1,300 SQUARE FEET FOR POSSIBLE ADDITIONAL RENTAL OPPORTUNITIES OR FOR THE OWNER'S USE. THIS 3889 SQ. FT. BUILDING HAS BEEN METICULOUSLY CARED FOR AND PROFESSIONALLY RENOVATED IN 2019 WITH THE WINDOWS REPLACED AND IS MOVE IN READY. CONVENIENTLY LOCATED AND CURRENTLY PARTIALLY LEASED AS A MEDICAL CLINIC AND PERFECTLY LAID OUT FOR USE AS A MULTI DISCIPLENARY PRACTISE. CURRENTLY CONFIGURED WITH 9 TREATMENT ROOMS, 1 OFFICE, EXERCISE AREA, RECEPTION/WAITING ROOM, STAFF AREA, AND 2 WASHROOMS. THE UNLEASED LARGE STORAGE ROOM AND LOADING DOCK OFF THE REAR LANE WITH A SEPERATE REAR ENTRANCE MAY OFFER MANY OTHER OPPORTUNITIES. THERE IS ON-SITE PARKING AS WELL AS PUBLIC PARKING NEARBY. THE BUILDING IS IDEALLY LOCATED CLOSE TO BRUCE POWER, AND OPPORTUNITIES OF DEVELOPMENT MAY ALSO BE AVAILABLE. NOTE: THE IGUIDE VIRTUAL TOUR WAS BUILT PRIOR TO THE CURRENT LEASE. (id:59911)
Sutton-Huron Shores Realty Inc.
1799 20th Street
Owen Sound, Ontario
Unique opportunity for your small to medium size business! 8000 sq feet of M2 Industrial storage in a marquis, central location available immediately. Can be divisible into smaller sections with flexible lease terms. Ideal for temporary or short term use, this facility offers secure, heated storage for vehicle, distribution and construction supply chain needs, allowing inventory to be easily and readily accessible. Forklift available onsite, offering a turn key solution for your logistical needs.#MicroWarehousing refers to the concept of running small-scale warehouse facilities at accessible locations that are closer to the end consumers. $1/sq_ft per month. Call your REALTOR today for more info on this unique opportunity. (id:59911)
Century 21 In-Studio Realty Inc.
6592 Forestell Road
Puslinch, Ontario
Country Living with City Convenience - Welcome to 6592 Forestell Road! This stunning country estate in Puslinch offers the best of both worlds - peaceful, private living just minutes from Guelph, Cambridge, and Highway 401. Situated on a wooded lot just under an acre, this spacious bungalow features over 4,000 sq ft of finished living space. The main floor boasts an open-concept layout with vaulted ceilings and oversized windows that fill the space with natural light and provide beautiful backyard views. The kitchen features ample cabinetry, stainless steel appliances, and a breakfast bar, flowing seamlessly into the dining and living areascomplete with a cozy wood-burning fireplace and stone hearth. Step outside to a multi-level deck, partially covered for year-round enjoyment. The main level includes a spacious primary suite with a spa-inspired ensuite, two additional bedrooms, a full bathroom, and a large office that could also serve as a fourth bedroom. The walkout basement offers a massive rec room with space for a home office, gym, or entertainment area, plus ample storage and a rough-in for another bathroom. The second half of the basement offers fantastic in-law suite potential with a bedroom, full bathroom, and space for an additional bedroom or living area - perfect for multi-generational living or income potential. The basement is also roughed-in for in-floor heating to add warmth and comfort. The private, tree-lined backyard offers endless possibilities - room for a pool, garden, or play space for kids and pets. Meticulously maintained and move-in ready, this home is ideal for those seeking a quiet country lifestyle with city access close by. Don't miss your chance to make 6592 Forestell Road your next home! (id:59911)
Coldwell Banker Neumann Real Estate
7 Lady Evelyn Crescent
Brampton, Ontario
Absolutely Gorgeous Town House On The Mississauga Border With Hardwood T/O Main, A Modern Espresso Kitchen Cabinetry With Granite Countertops Stainless Steel Appliances Pot Lights & More Walkout From The Main Floor Great Room To A Beautiful Deck And Backyard Ideal For Family Get Togethers & Entertaining. Rich Dark Oak Staircase With Iron Pickets & Upper Hall. Enjoy The Convenience Of The Spacious Upper Level Laundry Room & 3 Large Bedrooms With Large Windows & Closets. The Master Bedroom Boasts Large Walk-In Closet & Luxurious Master En-Suite Bath With Soaker Tub & Separate Shower With Glass Enclosure. Ideal Location Close To Highways , Lion Head Golf & Country Club & Mississauga. Excellent Condition Must See! (id:59911)
RE/MAX Realty Services Inc M
00 Inglis Island - 00 Eagle Lake Road
Machar, Ontario
Situated on the south end of Eagle Lake, this 11.9 acre island is untouched mixed forest with exceptional sunset views and privacy for you to enjoy on your own private island boasting 2982 feet of waterfront. There are at least two beautiful building sites that can be used for added bunkies for when company comes. The property includes a 125-year-old log home, moved and restored with creativity and carefully positioned in the Southwest corner of the island for wonderful sunsets. The building is 1188 sq ft, with a 48 ft covered porch spanning the entire front facing the lake. The fully-insulated building is white pine logs 12 in thick, with cathedral ceilings in the kitchen, sunroom and upstairs bedroom, with wide plank pine floors and double-glazed doors and windows throughout. The central feature of the open plan living/dining room is a traditional stone fireplace. There is a Vermont woodstove in the sunroom, and a woodburning cookstove in the kitchen. Pine tables, chairs and desk/cabinet were custom made for the cottage, as were the cherrywood topped kitchen cabinets. There is a solar system for lighting and music, and hot and cold water supplied by a 400 gallon water tower up the hill behind the cottage (pumped from the lake). Fridge and oven are propane-run. The building is wired for high-speed internet from a wide-area wifi tower across the lake, and is also connected to Bell via underwater phone cable. Mainland power can be added by connecting via underwater cables that service the shoreline properties opposite the boathouse. Included in the listing are a 16 wide-body aluminum workboat (30 hp) and a 14 aluminum boat (6 hp), a wood/canvas canoe, Honda generator and two pumps, two chainsaws and essentially every tool needed. The boathouse is situated in a cove facing south with a path and deck leading up to the cottage. (id:59911)
Realty Executives Plus Ltd
1099 Bunny Trail
Whitestone, Ontario
Welcome to 1099 Bunny Trail, zoned C2(tourist/commercial zoning) as it was a former camp. Located on a municipal paved road and having/using hydro. This private and quiet hunt camp or family compound is a very special and unique location in cottage country that has been loved and cared for. The property is 3.96 acres and abuts many acres of crown land, you can also access Snakeskin lake just seconds from this property. There are lots of ATV trails and direct access to the C104D snowmobile trail. The main residence is a beautiful open concept spacious 4 season building that comfortably sleeps lots of people in the 6 bedrooms. 2 of those bedrooms are very big and have multiple beds. There are two guest cabins, one having a bathroom and 2 bedrooms, the other having 1 bedroom, a large storage room and a big games room. There is a small garage and a wood sauna to complete this dream getaway. The solar panel on the property is selling back to the grid (approx. $6500/yr) that an individual can takeover or use the solar for your own hydro. Only 30 minutes to the town of Parry Sound and all the amenities, this private location is ideal for many family uses. (id:59911)
RE/MAX Parry Sound Muskoka Realty Ltd
17 - 224 Blueski George Crescent
Blue Mountains, Ontario
Indulge in the ultimate ski chalet experience at this architecturally stunning executive townhouse, boasting breathtaking views of the Craigleith Ski Hills. Step onto the expansive 20 x 25' deck with awing, offering year-round views and southern exposure for endless enjoyment. Inside ,discover a fully upgraded interior featuring a custom kitchen adorned with granite countertops, a two-level island, and exquisite details like over and the under-counter lighting, backsplash, and headboard accents. Marvel at the towering two-story windows in the great room, complemented by an open loft above and a three-sided fireplace visible from the dining room, living room, and kitchen. This home is designed for comfort and luxury, with stained oak stairs, custom light fixtures on dimmers, ceiling fans, and high-end window treatments. Enjoy the elegance of pine doors and trim, cherry hardwood flooring in the great room and dining room, and a classy pedestal sink in the powder room. This home also features re-stained siding (2022), new furnace (2023), air conditioning (2023), and is wired for central vac and security. Step outside and take advantage of the seasonal inground swimming pool on the grounds and public park with tennis courts just across the street. Nestled on a premium lot with premium views, this home boasts fabulous landscaping and offers the perfect blend of sophistication and mountain charm. (id:59911)
Century 21 Millennium Inc.
3876 Muskoka Road 118 Road W
Muskoka Lakes, Ontario
Carling 3 Week 9!! Welcome to your "home away from home" at The Muskokan Resort on exclusive Lake Joseph. This luxurious semi-detached 3 bedroom 3 bathroom PET FRIENDLY unit, Carling 3, provides you with the perfect cottage lifestyle for 5 weeks of the year, without the hassle of cottage ownership. Your fixed week is the last week of August one of the best weeks of the year to bask in the sun and enjoy watersports on the lake. It comes equipped with a large kitchen and living/dining area and a beautiful deck and Muskoka room, perfect for enjoying the view onto Lake Joseph year round. The Muskokan Resort offers something for everyone with tennis courts, basketball court, gym, movie room in the stunning club house and swimming pool all available on site. The quaint town of Port Carling is only minutes away, offering exquisite dining & great shopping options. (id:59911)
Bracebridge Realty
29284 Jane Road
Chatham-Kent, Ontario
Discover the perfect blend of country charm and modern convenience on this stunning 49-acre farm property, just 2.5 km north of Thamesville and 10 minutes from Highway 401. This estate features a mix of productive farmland, a beautiful hardwood bushlot, and a grand 4-bedroom, 3 +1 bathroom home surrounded by mature trees. Inside, you'll find expansive rooms with soaring ceilings and exquisite original details, offering a timeless elegance. The primary suite boasts a private balcony overlooking the picturesque landscape. A modern oil boiler and outdoor woodstove provide efficient heating, while a Generac generator ensures uninterrupted power. For those who need ample storage or workspace, the property includes a 60' x 40' drive shed and a 64' x 40' Quonset, both equipped with concrete floors and electricity. The 24-acre hardwood bush offers a sustainable source of firewood and adds to the serene setting. Whether you're looking for a working farm, a country retreat, or a private estate, this property is a rare opportunity to enjoy rural living without sacrificing accessibility. OPEN HOUSE: Saturday March 22, 2025 (id:59911)
Coldwell Banker Neumann Real Estate
19528 Highway 6
South Bruce Peninsula, Ontario
A Country Escape with 73 acres of Unlimited Potential! Looking for a property with character, space, and the opportunity to make it your own? This charming country home in Clavering offers a private rural setting with mixed hardwood/softwood forests, cleared areas and access to a pond the size of a small lake, while remaining just a short drive to Wiarton, Hepworth, Owen Sound, and Sauble Beach. Whether you're looking for a starter home, a renovation project, hobby or horse farm, hunt camp or a weekend getaway, this property has endless possibilities including a trail leading directly to the water! A Storybook Setting with Recent Upgrades. Set on a spacious lot with scenic views and mature trees, this home has key updates already in place: Newer roof (last 3 years) Updated furnace (last 3 years) Modernized water pump system, updated window and new windows ready to be installed. Step inside and imagine the possibilities. Cozy up in the rustic living room, cook meals in the bright kitchen, and relax in the peaceful upstairs bedrooms. Outside, a detached barn/shed adds extra storage or potential workshop space. Make This Countryside Retreat Yours! Homes with this much land, privacy, and opportunity don't come around often. Whether you're a first-time buyer, investor, or someone looking for a quiet escape, this property is full of potential. Call your REALTOR today to book a private viewing! (id:59911)
Keller Williams Realty Centres
1141 Kennisis Lake Road
Dysart Et Al, Ontario
Truly a Road Trip Destination! Haliburton County Commercial building and lot for sale! Here is your opportunity to own one of the most recognized commercial buildings in the area. Nestled and located within West Guilford's commercial and community's recreation hub, this 3,762 sq. ft. building (excluding the basement) has an incredible retail location! The short 12 minute drive from Haliburton, easy access off Hwy. 118, and being located on the direct path to the Kennisis Lake/Redstone tourist area, make this a popular spot for local clientele and cottagers/visitors alike. The impressive log and frame building has been the home to the iconic Cottage Country Log Cabin and its well-known owner for over 20 years. The 1,955 sq. ft. main floor is currently packed with hand-chosen giftware, home wares, and quality-custom themed lake clothing and hats attracting and servicing an impressive, loyal and long-standing clientele. The upper area consists of a large open rec room area that was one also part of the retail space, plus a spacious 2-bdrm. living quarters, allowing the new owner to live on the premises in style. The living area includes 2 bdrms., a combined kitchen/eating room with walkout to a large deck, living room , and sunroom. In addition to the 2 levels there is an expansive 1,758 sq. ft. basement that offers office space, storage and stock area with easy access. Extra parking behind the building leads to the basement for convenient stock deliveries. The relative 1.2 acre lot has excellent expansion possibilities and versatile zoning providing for multiple uses for business and office opportunities. Thinking of a restaurant? Check out the additional back deck for a great outdoor food experience. This iconic building and location will not disappoint. (id:59911)
RE/MAX Professionals North
59 John Brabson Crescent
Guelph, Ontario
This stunning, 4-year-old semi-detached home in Guelphs Solterra community is a haven of modern luxury, boasting a prime location across from a brand-new park. Inside, gorgeous maple wood floors flow through an open-concept great room, illuminated by large windows and anchored by a cozy electric fireplace. The sleek kitchen features high-end stainless steel appliances, quartz countertops, a reverse osmosis drinking water system, and a walk-in pantry, while the dining area offers backyard views perfect for entertaining. Upstairs, the master bedroom is a peaceful retreat with a 4-piece ensuite, including a walk-in shower and tub, complemented by three additional spacious bedrooms and elegant quartz countertops in all bathrooms. Located near L'Ecole Arbor Vista, Jubilee Park, and scenic trails, this immaculate, move-in-ready home offers an exceptional blend of comfort and convenience. Book your showing today! (id:59911)
Realty Executives Edge Inc
3095 Old Mill Street
Howick, Ontario
Welcome to 3095 Old Mill St, located in the charming village of Fordwich. This spacious, century-old home offers plenty of room for a growing family. The main floor features a kitchen with a large island that separates it from the dining room. You can access the deck through the side door off the kitchen/dining area. The living room includes a wet bar, and there is also a convenient powder room with laundry facilities on this floor. A beautifully remodeled staircase leads to the second floor, where you'll find a cozy library at the top of the landing the perfect spot to relax and unwind. The primary bedroom is filled with natural light, thanks to two skylights, and includes a walk-in closet, as well as a 3-piece ensuite bathroom with a shower stall. The second floor also has two additional bedrooms and a 4-piece bathroom with a deep soaker tub. The homes knee walls provide excellent storage throughout the upper level. The partially finished basement features a rec room, while the rest of the space houses the homes mechanical systems. The basement walls have been spray-foam insulated, and the rest of the home has been re-insulated with a combination of batt and spray foam for energy efficiency and comfort. A detached double garage, built in 2016, offers endless possibilities. Measuring 24' x 24', it includes an upper loft that is accessible from the back side, making it an ideal space for a studio, man cave, or even an in-law suite. Set on a spacious 0.58-acre lot, the property offers beautiful views of the Maitland River from the front windows. There is a public school in the area as well as bus routes to 3 different high schools, and the home is around the corner from a beautiful walking trail. With VC1 (Village Commercial) zoning, this property allows for various uses beyond standard residential living. This home is perfect for those looking for a property with strong potential and the opportunity to add their own personal touch. (id:59911)
Coldwell Banker Win Realty
101 - 19 Stumpf Street
Centre Wellington, Ontario
Welcome to Unit 101 at 19 Stumpf Street, nestled in the heart of historic Elora! This highly sought-after building is just minutes from the vibrant downtown core and is celebrated for its unbeatable location, exceptional amenities, and pristine upkeep. This Stirling model offers a beautifully designed 1-bedroom, 1-bathroom layout with over 740 square feet of bright, open-concept living space. Modern upgrades include sleek quartz countertops, luxury vinyl plank flooring, and updated appliances, creating a space thats both stylish and functional. Step outside to your impressive 200-square-foot patioideal for hosting friends, enjoying your morning coffee, or unwinding after a long day. Plus, enjoy the convenience of indoor parking and your own private storage room. The building itself is loaded with amenities, including a chic lounge complete with a pool table and shuffleboard, as well as a fully equipped fitness room to help you stay active. This is your chance to experience the best of Elora living! (id:59911)
M1 Real Estate Brokerage Ltd
301 - 245 Queen Street W
Centre Wellington, Ontario
Welcome to 301, a charming condo offering the perfect blend of comfort, convenience, and tranquility. Nestled in the heart of downtown Fergus, this spacious 2-bedroom, 2-bathroom residence provides over 1,400 Square feet of thoughtfully designed space. Whether you are looking to downsize or simply enjoy a peaceful, maintenance-free lifestyle, this condo is an ideal choice. As a rare corner unit, it features large windows that flood the home with natural light, creating a warm and welcoming atmosphere. The large primary bedroom offers additional space for an office and exercise area and includes a private 4-piece ensuite, perfect for added privacy and ease. One of the standout features is its prime location right on the banks of the Grand River. Imagine starting your day with serene river views from your private balcony, listening to the gentle flow of water as you enjoy your morning coffee. Conveniently located just steps from downtown Fergus, you will have access to lots of local events, boutique shopping, local cafes, and popular restaurants all within walking distance. Whether you are taking a leisurely stroll along the river bank or enjoying the vibrant town atmosphere, everything you need is right at your fingertips. Embrace the serenity and charm of riverside living - unit 301 is calling your name. (id:59911)
Keller Williams Home Group Realty
107 - 1 Park Street
Dysart Et Al, Ontario
Enjoy lakeside living in this spacious 1,275 sq. ft. condo at Granite Cove, a sought-after waterfront community in Haliburton Village. This 2-bedroom, 2-bathroom unit features an open-concept floor plan, a well-appointed kitchen with stainless steel appliances and a wine fridge, and a private balcony accessible from both the primary suite and living room, offering beautiful lake views. The property is surrounded by mature landscaping, creating a peaceful setting while being just a short walk to restaurants, shopping, and local amenities. With exclusive covered parking, a secure entry, and close proximity to the hospital and schools, this condo provides both convenience and comfort in a prime location. (id:59911)
RE/MAX Professionals North
12 Island 2075
Georgian Bay, Ontario
Wake each day with the sun and appreciate the beauty of the Canadian Shield at this remarkable custom-built cottage nestled on Arthur Island along with 2 impressive 1 bedroom/1 bathroom guest cabins complete with kitchenettes which are the perfect private retreat for guests. Bonus main cottage and guest cabins are fully winterized including all water and sewage lines are fully heated. Sitting on 2.65 acres of pure bliss, this property boasts 607 ft of pristine Georgian Bay water frontage. Immerse yourself in the stunning views from the abundant lower deck or private dock & enjoy the private cabana equipped with a kitchenette or wade out in waist deep water for almost thirty feet from the large shallow, sandy beach area, ideal for all ages. Admire the silk-finished woodwork throughout the interior & hand-crafted granite stone fireplace. The upper viewing deck offers picturesque views of the bay's beauty & the open-concept kitchen presents reclaimed barn board cabinetry. Also, enjoy the loft with stunning treed views. Retreat to the primary sanctuary bedroom to find a luxurious suite with a soaker tub, vaulted ceilings, gorgeous stone fireplace, private patio and expansive water views. The thoughtful addition of a whole home generator will give you peace of mind. Stop dreaming & start crafting lifelong memories at this rare gem on Arthur Island. (id:59911)
RE/MAX By The Bay Brokerage
402 - 391 James Street W
Gravenhurst, Ontario
Welcome to Granite Trail, a sought-after condo community in the heart of Gravenhurst. This top-floor, 3-bedroom, 2-bathroom condo offers a bright and spacious layout in a peaceful, park-like setting. The primary bedroom features corner windows with serene forested views, a walk-in closet, and access to a full 4-piece bath. The second bedroom is perfect for guests with its own private 4-piece bathroom, while the third bedroom makes an excellent home office. The large, functional kitchen provides ample counter space, with in-suite laundry conveniently located just off the kitchen for easy access. An open-concept living and dining area enhances the sense of space, and additional features include a private storage locker and a designated underground parking space. This prime location offers the best of both worlds, walk the scenic trail to the Gravenhurst Wharf for waterfront dining and the Farmers Market, or head in the other direction to explore downtown Gravenhurst's shops and restaurants. Don't miss this opportunity to own a well-appointed condo in an unbeatable location! (id:59911)
RE/MAX Professionals North
33 Margaret's Trail
Dysart Et Al, Ontario
Welcome to 33 Margaret's Trail, an exceptional townhome in the prestigious Silver Beach development. This stunning three-bedroom, three-bathroom residence offers the perfect blend of elegant indoor living and coveted waterfront access. The beautifully designed open-concept main floor showcases oak flooring throughout, with a kitchen featuring rich wood cabinetry, sophisticated granite countertops, and convenient access to the front patio. The inviting living room centers around a striking stone propane fireplace and includes sliding doors to a private balcony. The main floor primary suite offers a luxurious retreat with a four-piece ensuite bathroom. Upstairs, you'll discover a spacious second family room, two additional well-appointed bedrooms, and a convenient laundry area. This exceptional townhome includes a double garage, offering ample space for vehicles and storage. Enjoy worry-free living with condo fees that cover essential services including grass cutting, driveway plowing, and other maintenance, allowing you more time to enjoy all that Silver Beach has to offer. Residents have access to a sand beach and a 4000 sq ft clubhouse with a wrap-around deck, entertainment room/full kitchen, exercise/games rooms, and a guest suite that is available for rent. Enjoy easy access to Pinestone's 18-hole golf course just minutes away. The true highlight is the coveted waterfront access to Kashagawigamog Lake, part of Haliburton's magnificent five-lake chain, complete with your own private boat slip (value of approx. $30,000) at the end of the shared dock. Note: Seller willing to sell the house without the boat slip ownership. Silver Beach is one of the area's most sought-after developments, providing the perfect balance of community and privacy in a spectacular natural setting. Don't miss this opportunity to embrace the lakeside lifestyle you've been dreaming of at 33 Margaret's Trail. (id:59911)
RE/MAX Professionals North Baumgartner Realty
20 Kodiak Road
Mckellar, Ontario
Set on Moffat Lake, away from the crowds, sits this stunning 3 bedroom, 2 bathroom, 4 season log home. With 6 acres and over 380 feet of water frontage, this property provides a peaceful and secluded setting to relax and unwind. The Open concept main living area provides a warm and welcoming environment with stone fireplace and a wall of windows wrapped around the pine log interior. An updated kitchen with stainless steel appliances, tile backsplash and walkout to the large deck. The three spacious bedrooms are tastefully decorated and offer a comfortable retreat, the primary bedroom provides a 2pc ensuite bath and walkout to the deck. With 2 walkouts the spacious south facing deck provides comfortable seating areas overlooking the waterfront, the peaceful back fields and treeline frequented by deer and other wildlife. For all the toys and to provide extra space there is a nicely set up 24' x 30' garage with unfinished loft area plus a 10' x 14' storage shed. The garage has been recently sided with complimentary board & batten on front. Steps & a treed path take you down to the waterfront area and deep water dock. Moffat Lake is a quieter lake, decent sized and well suited for fishing, swimming and relaxing. Located about 25 minutes from the amenities of Parry Sound, this is the perfect retreat for those looking to escape the hustle and bustle of the city and unwind in a serene environment. (id:59911)
Sotheby's International Realty Canada
17 Fawn Creek Lane
Bluewater, Ontario
One of the most prestigious homes in picturesque Bayfield, ON, located along the shores of Lake Huron. Where to begin with this home - situated on over 4 acres of absolute privacy within the village, this stunning home offers incredible features both indoors & out. Your own walking trail, custom saltwater pool, spectacular covered back porch and hot tub area. Entertaining will be an absolute dream with your own HD golf simulator located in one of the bays of the 4 bay garage. A gorgeous, brand new custom kitchen, complete with Dacor appliances, is the heart of the home. Complete with adjacent butler pantry, laundry room, dining area and grand living room with coffered ceiling and stone fireplace. Your home office space is tucked nicely off the front foyer and overlooks the beautiful front gardens. The primary suite is nothing short of incredible - gas fireplace, gorgeous ensuite with dual shower, soaker tub with fireplace & tv and massive walk-in closet. Two other main floor bedrooms with adjoining ensuite. Your guests will not want to leave once they stay in the loft complete with kitchenette and 3pc bath. The lower level is any sports fan dream! A bar, pool table, projector tv, full kitchen and additional bedrooms, bathroom, sauna room and exercise room complete this home. The bonus is being located in Bayfield! Enjoy all that Main Street offers - dining, shopping & activities. Bayfield offers beautiful beaches, marina and sunsets like nowhere else! Priced far below replacement value for the square footage and property. Please refer to floor plans for additional rooms and measurements. (id:59911)
Coldwell Banker All Points-Festival City Realty

