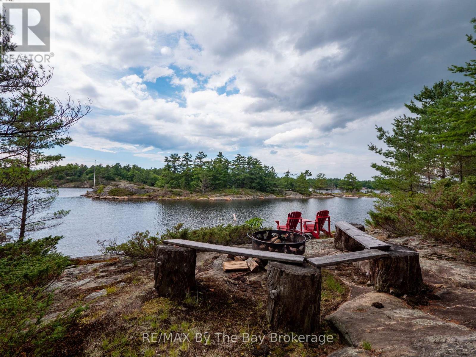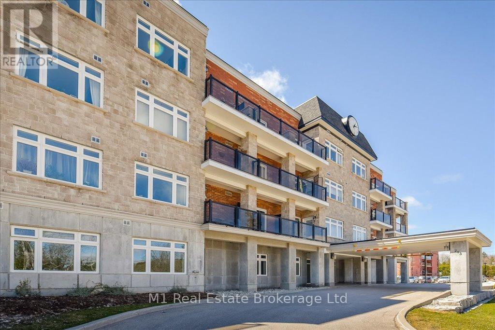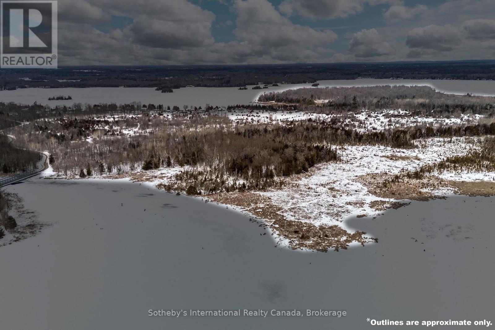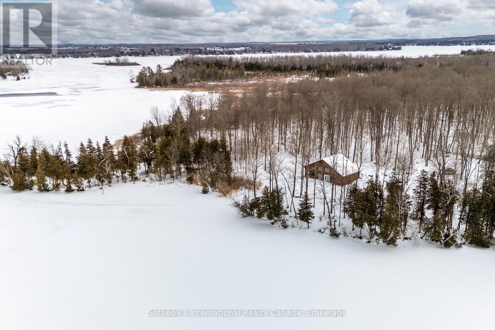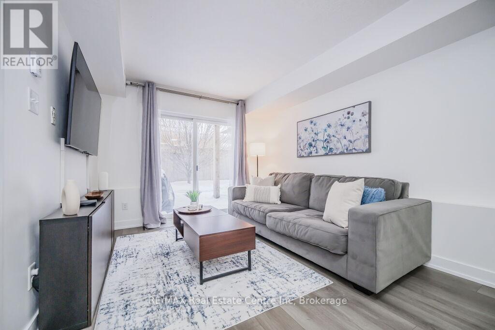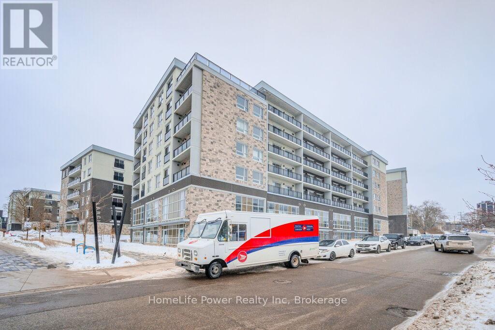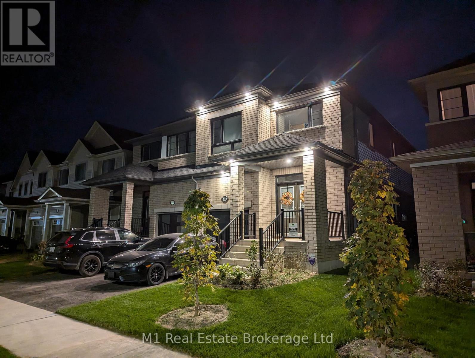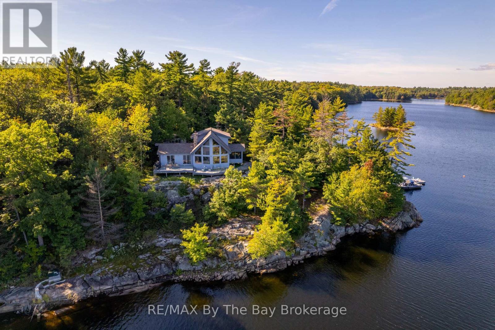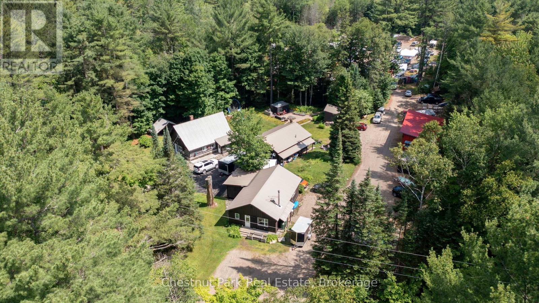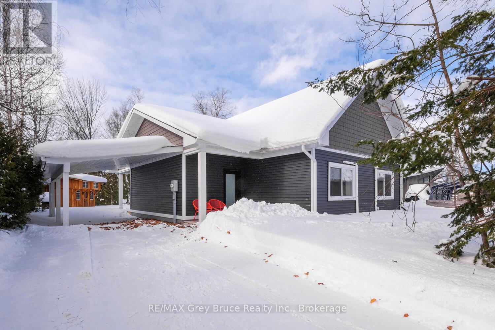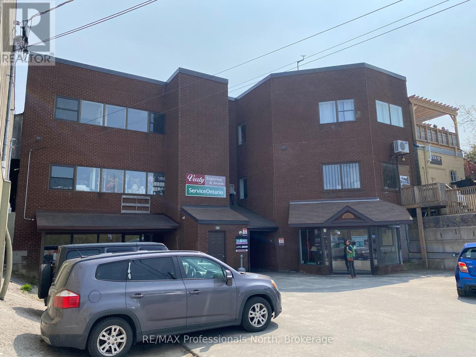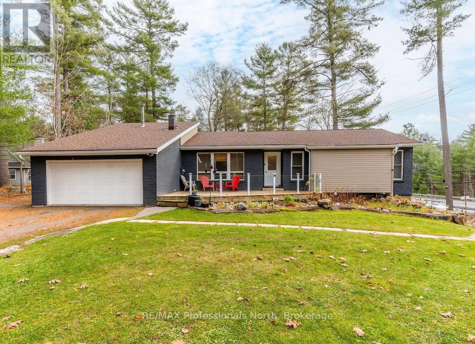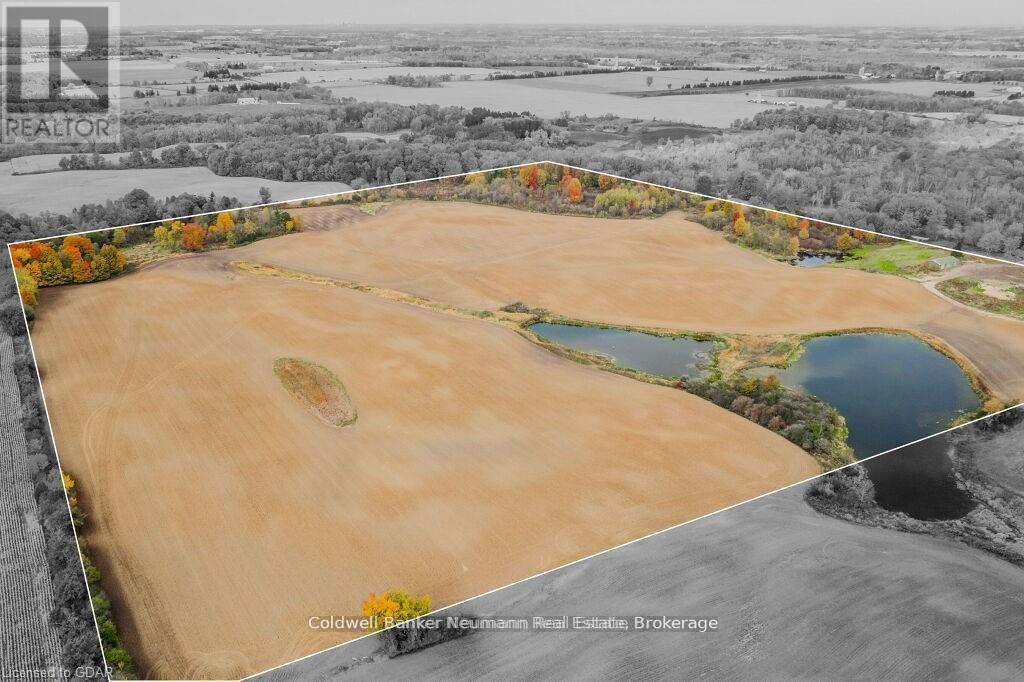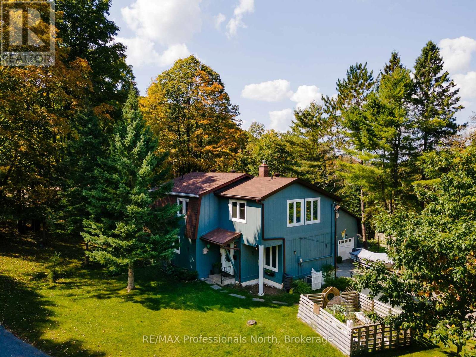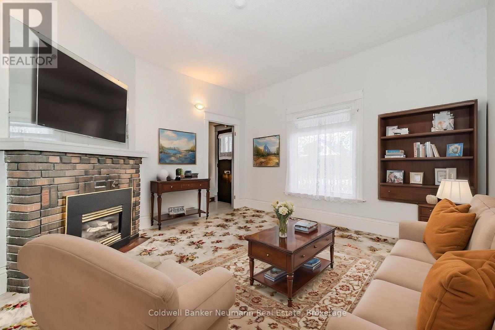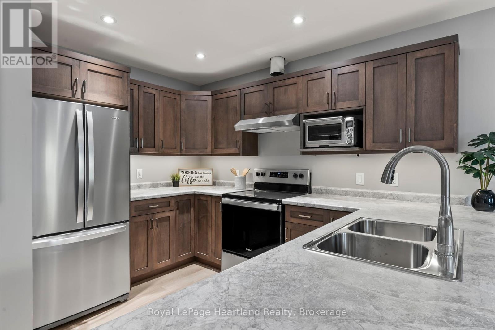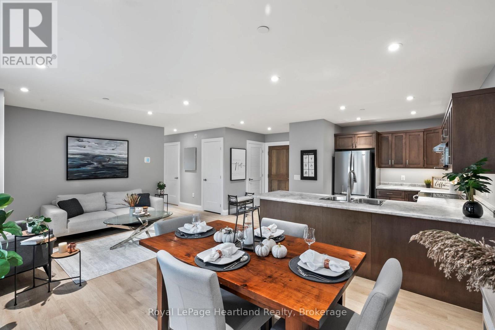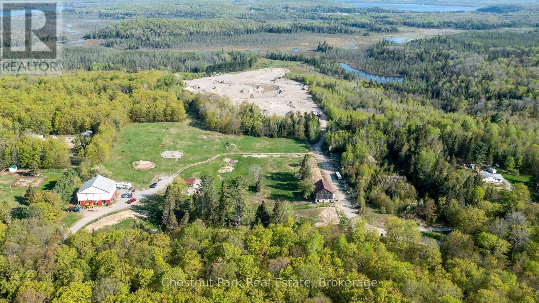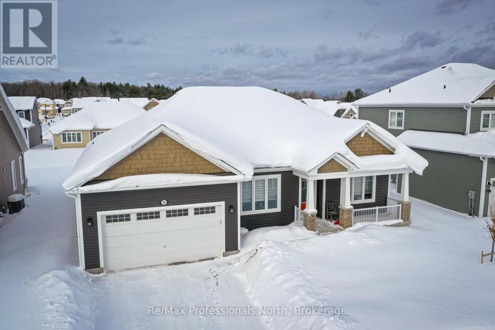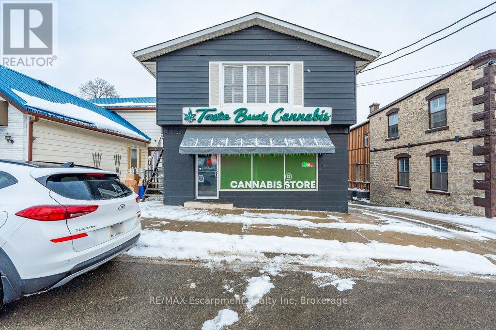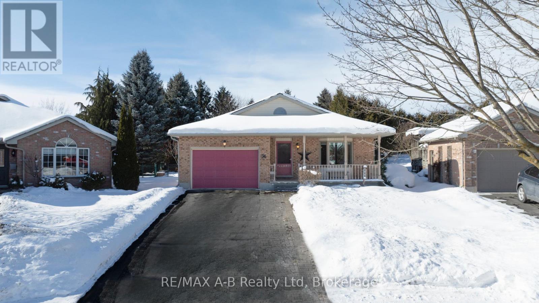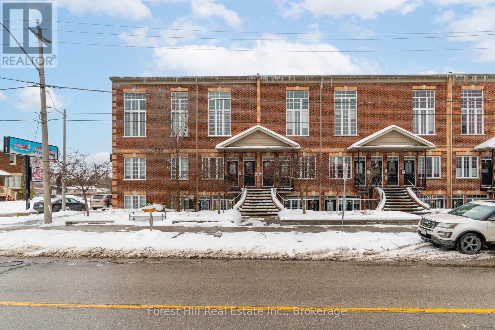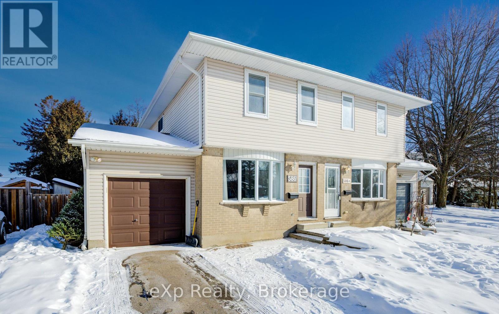17470 Georgian Bay Shore
Georgian Bay, Ontario
Life's perfect in Palisade Bay! West exposure, crystal clean deep water...331 feet of rocky shore and a pristine 3 bedroom cottage with professionally built bunkie, are all good reasons why you'll love this property! Large dock and deck offer plenty of space for waterside viewing and relaxation beside the beautiful, family oriented bay. The main cottage has a massive and well appointed great room with wood burning stove and vaulted ceilings. Spacious kitchen provides plenty of room for meal prepping and entertaining while looking out the floor to ceiling windows that frame the bay. Gorgeous sunroom was completely updated in 2015 . Upstairs, enjoy the elegant, loft primary bedroom with ensuite when you need to relax in your own space. A split system ductless Mitsubishi Heating/Air Conditioning system allows for use of the cottage in summer or winter if one wishes. A short kayak ride to the wonderful McCrae Lake Conservation Reserve and only a 15 minute boat ride from closest marina. Boat Access Only. (id:59911)
RE/MAX By The Bay Brokerage
214 - 245 Scotland Street
Centre Wellington, Ontario
Welcome to Unit 214 at 245 Scotland Street, a charming 1-bedroom plus den condo in Fergus. This thoughtfully designed condo offers a perfect blend of modern comfort and small-town charm. The open-concept living and dining area is bright and inviting, with large windows that fill the space with natural light. A contemporary kitchen, complete with quality appliances and ample counter space, makes meal preparation a pleasure. The spacious bedroom provides a peaceful retreat with a generous closet, while the versatile den can serve as a home office, guest accommodation utilizing the murphy bed, or hobby space. Step out onto your private balcony to enjoy a morning coffee or unwind with scenic views of the park below. For added convenience, the unit includes in-suite laundry. The building itself offers fantastic amenities, including a well-equipped fitness center, a party room for entertaining, and a rooftop patio perfect for social gatherings and relaxation. Located just steps from the Grand River and its picturesque walking trails, this condo offers easy access to the historic downtown core of Fergus, where youll find charming shops, restaurants, and local pubs. With proximity to major routes leading to Guelph, Kitchener, and the GTA, this home is ideal for those seeking both tranquility and connectivity. Don't miss the opportunity to make this beautiful condo your own schedule a viewing today! (id:59911)
M1 Real Estate Brokerage Ltd
0 Nappan Island
Trent Hills, Ontario
A rare Draft Plan Approved development opportunity, Nappan Island offers 311 acres of prime waterfront land with 3,800 feet of shoreline on Seymour Lake. Positioned for future residential development with 69 Lots, this property presents a unique chance for investors and developers to create an exclusive waterfront community in one of Ontario's most sought-after regions. Located just 25 minutes from Peterborough and under 2 hours from Toronto, Nappan Island is fully accessible year-round via a newly constructed municipal bridge. The site features level topography, expansive water frontage, and scenic lake views, making it an ideal setting for a high-end lakeside development. Subdivision applications and preliminary studies, including environmental assessments, stormwater management, and servicing plans, have been completed, allowing for a strong foundation for future approvals. Adding to its appeal, the property includes a 4-bedroom waterfront cottage, offering immediate usability as a sales hub, rental property, or model home during the planning and development process. With its exceptional scale, waterfront exposure, and strategic location, Nappan Island represents a rare and exciting investment opportunity for those looking to develop a premier waterfront community. (id:59911)
Sotheby's International Realty Canada
0 Nappan Island
Trent Hills, Ontario
A once-in-a-lifetime private island retreat, Nappan Island offers 311 acres of untouched wilderness, 3,800 feet of stunning shoreline, and breathtaking views of Seymour Lake on the Trent-Severn Waterway. This ultra-exclusive estate is perfect for those seeking privacy, luxury, and limitless recreational potential - whether as a secluded family compound, private hunt camp, or world-class outdoor escape. With expansive waterfront, panoramic lake views, and forested trails, this island is an unparalleled setting for adventure and relaxation. A 4-bedroom waterfront cabin sits right at the waters edge, blending rustic charm with modern comfort, making it an ideal base for boating, fishing, hunting, hiking, and year-round enjoyment. Offering endless potential, Nappan Island presents a rare opportunity to expand into a luxury multi-residence compound while preserving the tranquility and exclusivity of a true island sanctuary. Access is effortless with a newly installed municipal bridge, ensuring year-round convenience while maintaining the ultimate sense of seclusion. With its pristine shoreline, sweeping lake views, and rare development potential, Nappan Island is an irreplaceable offering in Ontario's luxury waterfront market. (id:59911)
Sotheby's International Realty Canada
1c - 185 Windale Crescent
Kitchener, Ontario
Welcome to Windale Residences! This inviting, freshly painted and recently updated with new flooring 1 bedroom main floor unit is the perfect fit for first-time homebuyers or investors. With modern finishes throughout and a private walkout patio (which allows a BBQ), this home is the ideal space for young professionals looking for a low-maintenance lifestyle. Located in a peaceful West Kitchener neighbourhood, you'll be within walking distance to Sunrise Centre and close to all essential amenities. Convenient access to I-Express bus lines to LRT and the University of Waterloo, plus easy access to Highway 7/8. A dedicated, rented parking spot comes with the unit for a fee of $50 a month. The unit offers in-suite laundry, over 500 sqft of living space, water included in the maintenance fee, stainless steel appliances, and visitor parking. (id:59911)
RE/MAX Real Estate Centre Inc
#g304 - 275 Larch Street
Waterloo, Ontario
Calling for University student's Parents and investors! Step into modern elegance with this stunning 519 sq.ft. 1 bedrooms + den (the den can be a 2nd bedroom as it has it's own window and closet) and 1 Bathroom corner unit, perfectly situated in one of Waterloos most sought-after areas. Just moments from 2 University in Waterloo, Conestoga College, and the vibrant downtown core. This home offers both convenience and style. Designed for professionals,students and investors alike. This unit boasts an open concept layout, great sized bedrooms. The luxurious 4 piece features a full size tub, quartz countertops, and elegant wood flooring, adding a touch of sophistication to your daily routine. Enjoy visitor parking, nearby shopping,and an ultra-low maintenance fee, making this an unbeatable investment or dream home. Don't miss this rare opportunity. Act fast to secure your place in Waterloos thriving community! (id:59911)
Homelife Power Realty Inc
35 Povey Road
Centre Wellington, Ontario
Welcome to 35 Povey Rd, a beautifully designed 1,725 sq. ft. semi-detached home in Fergus! This modern and stylish home offers both comfort and functionality, perfect for families or investors alike. Plus, it comes covered under Tarion Warranty for peace of mind. Three bedrooms and two full bathrooms on the upper floor, the primary featuring an ensuite. Convenience of upper level laundry. Step into the bright and open main floor, where you'll find pot lights installed throughout, creating a warm and inviting atmosphere. The upgraded kitchen features taller upper cabinets, providing ample storage space and a sleek, modern look. Outside, soffit pot lights enhance the homes curb appeal, making it stand out beautifully in the evening.The basement is full of potential, with a rough-in for a three-piece bathroom and a larger window already in place ideal for a future legal basement bedroom. A water softener is also included for added convenience. Located in a desirable neighbourhood, this home offers easy access to local amenities, parks, and new school currently being built. Don't miss your chance to own this thoughtfully upgraded property book your viewing today! (id:59911)
M1 Real Estate Brokerage Ltd
23212 Georgian Bay Shr
Georgian Bay, Ontario
Experience waterfront living in its finest at this impressive cottage nestled on a peaceful corner of South Longuissa Bay, with a breathtaking expansive view to the south. Featuring 658 feet of captivating water frontage, this property offers an unparalleled retreat where the whole family will enjoy a tranquil atmosphere and an idyllic setting for entertaining and basking in the beauty of a Boreal forest. A sturdy dock offers opportunities for lounging, swimming, and embarking on boating adventures, while a spacious back deck showcases a perfect setting for al fresco dining after a long day in the sun. Step inside to discover a luxurious interior adorned with vaulted ceilings, oversized windows with sprawling views, and a stunning stone fireplace that exudes warmth and comfort. Natural light floods the main living area and continues into the upper loft, which hosts an additional living area. Three bedrooms and one bathroom can serve your family, while the oversized guest house with two bedrooms, and another bathroom is perfect for visitors and extended family. (id:59911)
RE/MAX By The Bay Brokerage
1010 Mary Roberts Road
Lake Of Bays, Ontario
Welcome to 1010 Mary Roberts Road, a prime commercial opportunity in the heart of Lake of Bays. Positioned on the well-trafficked Muskoka Road 117, this stunning corner lot offers excellent visibility and business potential. The property includes a charming 2-bedroom home with an open-concept main floor, plus two additional buildings on a quiet dead-end road ideal for a bed and breakfast or rental units. Equipped with two septic systems and a drilled well servicing all three living spaces, this property is designed for flexibility. Additional features include a workshop with its own hydro meter, a climate-controlled gift shop, and just under 6 acres of land with a picturesque pond used for greenhouse irrigation. Beyond its current use, this property is well-suited for various commercial ventures. Its spacious layout and existing infrastructure make it ideal for a garden center, boutique retail, cafe, art studio, custom workshop, marine and/or recreational vehicle service shop, bed and breakfast or fishing and hunting supply store. The additional buildings offer options for office space, storage, or service-based businesses, while the high-traffic location ensures excellent visibility and accessibility. Strategically located in a thriving commercial corridor, the property benefits from steady customer traffic and easy access to major roads. Whether expanding an existing business, relocating to a prime location, or launching a new venture, this property provides ample room for growth. This turn-key investment is ready for you to live and work in beautiful Muskoka. Don't miss this opportunity contact us today to schedule a tour and discover the possibilities this space offers. Residential Listing for property: X11997913 (id:59911)
Chestnut Park Real Estate
92 The Inn Road
Mckellar, Ontario
Luxury waterfront estates of this caliber are rarely available. 92 The Inn Road is a custom-built retreat offering 1,000 feet of pristine shoreline and 7+ acres of private, landscaped grounds on Lake Manitouwabing. Difficult to replicate today, this property represents an exclusive opportunity for buyers seeking privacy, quality, and seamless year-round living. Spanning nearly 10,000 square feet, this home features five fully suited bedrooms, a sixth guest bedroom/den, seven bathrooms, and a main floor primary suite. Designed by Brian Gluckstein, the interiors are elegant yet functional, with a chefs kitchen featuring top-tier appliances, a spacious island, and ample storage. The large Muskoka room, wet/dry sauna, hot tub, and fully equipped gym make this an entertainers dream. Outdoors, enjoy granite pathways, two fire pits (propane and wood), an in-ground sprinkler system, and a Tesla charger, along with a lakeside storage shed, two-car garage with mezzanine storage, and covered parking overhang. A backup generator and potential for additional structures, including a bunkie, provide added flexibility. A property of this scale, quality, and craftsmanship is incredibly rare, making it an exceptional offering in today's market. Adding to its appeal, The Ridge at Manitou Golf Club, one of Ontario's top-ranked courses, and its renowned restaurant are just a short paddle away by water or accessible by golf cart offering the perfect blend of luxury, convenience, and waterfront living. (id:59911)
Sotheby's International Realty Canada
32 Southampton Parkway
South Bruce Peninsula, Ontario
Experience Serenity & Sophistication by the Beach!Discover the perfect blend of elegance and simplicity in this stunning 3-bedroom home,ideal as a family residence or a gorgeous beachtown retreat. Built in 2021, this open-concept gem offers radiant in-floor heating with additional air exchangers for extra comfort year-round.Step into the incredible great room, where soaring ceilings and abundant natural light create a bright and airy space. A cozy gas fireplace adds warmth and charm. The primary suite is a true retreat, featuring a walk-in closet and a beautiful ensuite for ultimate comfort and relaxation.Outside, the spacious yard offers potential to create your own outdoor oasis, with abunkie already there and privacy fencing installed. Situated on the edge of the downtown core, you're just moments from the vibrant energy of Main Street and a short stroll to one of the best beaches in the world!Don't miss out on this exceptional opportunity to make this stunning property yours in time for summer 2025! (id:59911)
RE/MAX Grey Bruce Realty Inc.
1 - 50 York Street
Dysart Et Al, Ontario
Great location for a professional office space located downtown Haliburton just off of York Street. The space is approximately 600 ft. with two separate rooms for office space and a small kitchen. Large double doors allowing for lots of natural light, good exposure and ample parking. The washroom is in the common space currently shared with two other tenants. Busy area located directly beside Exhale Fitness Studio and Outdoors Plus. Asking $1300.00 utilities included. (id:59911)
RE/MAX Professionals North
1012 Parasol Drive
Algonquin Highlands, Ontario
Welcome to 1012 Parasol Drive, a charming bungalow located in the heart of Algonquin Highlands. Situated on a picturesque 0.52-acre lot, this modern turn-key residence offers 2 full levels, perfect for year-round living, a vacation getaway, or an attractive rental property. The spacious main floor includes 3-bedrooms, 2-bathrooms and boasts an open-concept with cathedral ceilings, modern kitchen, and dining room with propane fireplace. The expansive living room offers welcoming space for gatherings and features a cozy woodstove and attached sunroom. The large primary bedroom has a generous ensuite featuring double sinks, custom walk-in shower and heated floors! The finished walkout lower level, with separate entrance, provides the opportunity for an in-law suite, rental unit, or additional living space. This level includes 2 additional spare rooms, a fully equipped kitchen, a spacious dining area, a 6' jet tub and plenty of storage. Outside, the landscaped grounds feature perennial gardens, large decks, and a path meandering through the trees to the waterfront where you can relax and unwind. An attached double-car garage, lean-to and storage shed round out this attractive package! This Beech River waterfront property offers miles of boating, fishing, and swimming pleasures and is just a short boat jaunt into the prestigious 3 lake chain of Boshkung, Little Boshkung and Twelve Mile Lake. Schedule your showing today to experience country living with all the waterfront benefits! (id:59911)
RE/MAX Professionals North
3757 Mossley Drive
Thames Centre, Ontario
A rare opportunity to own a piece of countryside close to major routes yet surrounded by tranquility! Build your dream home on this breathtaking 100 acres of property just 3.5 km from Highway 401! With 65 acres of workable farmland, complemented by bushland, three scenic stocked ponds, and a peaceful setting, this property is ideal for creating a private retreat or family estate. Enjoy wide-open spaces, natural beauty, and endless possibilities for personalizing your own slice of paradise. Whether you envision a modern farmhouse, a country estate, or a tranquil homestead, 3757 Mossley Drive offers the perfect canvas to bring your home to life. (id:59911)
Coldwell Banker Neumann Real Estate
560 Mountain Street
Dysart Et Al, Ontario
Stunning 4-Bedroom Home in the Heart of Haliburton Spacious, Stylish & Full of Upgrades! Welcome to this fully upgraded home in the charming town of Haliburton! This spacious 4-bedroom, 3-bathroom home boasts a thoughtful layout and beautifully renovated interiors, perfect for families seeking comfort and style. As you step inside, you are greeted by a large, stylish living room complete with a cozy fireplace perfect for unwinding during those chilly evenings. Adjacent to the living room is a dining room with a convenient walkout to the sundeck, ideal for hosting summer BBQs. The renovated eat-in kitchen is a chef's dream, offering modern appliances, ample counter space, pantry closet and a chic design that blends function with elegance. Just beyond the kitchen, you'll find a main-level bedroom and bathroom, providing flexibility for those not wanting stairs to their bedroom. Upstairs, the charm continues with two generously-sized guest bedrooms and a full bathroom. The upper level also features a unique walk-through office area with a Juliette balcony, perfect for a peaceful workspace or reading nook. At the end of the hall, you'll discover the spacious primary suite, complete with an ensuite bathroom and a large walk-in closet your own private retreat! The walk-out basement offers additional living space and ample storage, perfect for a recreation room, gym, or hobby area. Outside, the property features a detached double heated garage, providing plenty of room for vehicles, tools, or even a workshop. With its perfect blend of space, style, and convenience, this Haliburton gem is ready for you to call it home! (id:59911)
RE/MAX Professionals North
73 Terrace Hill Street
Brantford, Ontario
Set on an impressive 215-foot deep lot, this three-bedroom, two-storey home presents a unique opportunity for those with a vision. The spacious living room, anchored by a gas fireplace, sits adjacent to a well-proportioned dining area, while the sizeable kitchen and rear den offer immense potential for a modern open-concept transformation. A separate entrance leads to a generous basement, ready to be reimagined to suit your needs. Outside, the property features a covered front and rear porch, a poured concrete pool deck, and a gazebo set on a sturdy concrete pad, creating an excellent foundation for outdoor living and entertaining. With parking for five vehicles, this home provides both space and versatility. Full of potential, this home is poised for its next chapter ready to be reimagined, and made your own.Set on an impressive 215-foot deep lot, this three-bedroom, two-storey home presents a unique opportunity for those with a vision. The spacious living room, anchored by a gas fireplace, sits adjacent to a well-proportioned dining area, while the sizeable kitchen and rear den offer immense potential for a modern open-concept transformation. A separate entrance leads to a generous basement, ready to be reimagined to suit your needs. Outside, the property features a covered front and rear porch, a poured concrete pool deck, and a gazebo set on a sturdy concrete pad, creating an excellent foundation for outdoor living and entertaining. With parking for five vehicles, this home provides both space and versatility. Full of potential, this home is poised for its next chapter ready to be reimagined, and made your own. (id:59911)
Coldwell Banker Neumann Real Estate
111 - 187 Victoria Street W
North Huron, Ontario
Welcome to Riverside Apartments, a newly-built apartment complex. Appropriately named, Riverside Apartments backs onto the beautiful Maitland River and is located on Victoria Street in the town of Wingham. If you are looking for a maintenance-free lifestyle and the convenience of being within walking distance to downtown, this is the perfect home for you! The LINDEN is a 2 bedroom, 2 bath unit is boasting with natural light, in suite laundry, a spacious open concept design with bright and modern finishes, ample storage and a beautiful walk out balcony. Wingham, a rural town located in North Huron Township, is just over an hour from London and Kitchener-Waterloo and is a short drive to Lake Huron. This charming town offers local shops and dining experiences, walking trails, a community complex with indoor pool, ice rink and fitness facilities, grocery stores, medical facilities, schools, and a small town feel. *Photos included are of the model suite. (id:59911)
Royal LePage Heartland Realty
106 - 187 Victoria Street W
North Huron, Ontario
Welcome to Riverside Apartments, a newly-built apartment complex. Appropriately named, Riverside Apartments backs onto the beautiful Maitland River and is located on Victoria Street in the town of Wingham. If you are looking for a maintenance-free lifestyle and the convenience of being within walking distance to downtown, this is the perfect home for you! The MAPLE is a 2 bedroom, 1 bath unit is boasting with natural light, in suite laundry, a spacious open concept design with bright and modern finishes, ample storage and a beautiful walk out balcony. Wingham, a rural town located in North Huron Township, is just over an hour from London and Kitchener-Waterloo and is a short drive to Lake Huron. This charming town offers local shops and dining experiences, walking trails, a community complex with indoor pool, ice rink and fitness facilities, grocery stores, medical facilities, schools, and a small town feel. *Photos included are of the model suite. (id:59911)
Royal LePage Heartland Realty
1302 Garage Road
Armour, Ontario
RARE CLASS A LICENSED GRAVEL PIT WITH UNLIMITED TONNAGE, over 92 acres with 76.6 acres licensed for gravel pit area with 58.6 acres for extraction. Site plan is available. Approximately 50% river rock; pea stone, 1"-3", 3"-6", 6"-12" plus oversized and 50% sand products. Test holes were taken by Township when road was put in and varied from 80% rock to 50% rock. Lots of room for overburden. Creek crosses the back side of the property and on the east side for water access for washing river rock. Older scale house on site that needs repair, scale equipment should not take much to update. Zoned Extractive Industrial with creek/river (apron) zoned as Wetlands. The property is taxed as commercial, Industrial and Residential. The property abuts a 66' unopened road allowance (concession) that is zoned rural, therefore, the rehabilitation plan could be lucrative to a developer. OVER 10 MILLION TONNES OF UNTAPPED RESOURCES AVAILABLE. Outbuildings for equipment storage on site, steel building 48'x60' and barn approximately 40' x 40'. Original log home shell with new roof and septic on site, all buildings have hydro and water. Two driveways in to the property, one to the steel building and log home area and the other to barn, paddocks and scale house to gravel pit. So if your kids want some horses on site, the paddock and barn awaits. Located on year round Town maintained Road with access to Burk's Falls or Katrine via Three Mile Lake Road to Hwy 11 corridor. Star Link internet works great here! This area is up and coming for future development, people are coming further north to the Almaguin Highlands. (id:59911)
Chestnut Park Real Estate
35 Dyer Crescent
Bracebridge, Ontario
Welcome to Mattamys coveted White Pines community. This desirable Cedar model is only one years old and boasts an impressive open concept design which would appeal to couples, families and retirees alike. Complete main floor living is achieved with 3 bedrooms, 2 baths and the laundry all located in the same floor. 9 foot ceilings, natural gas fireplace and quartz counter tops plus $50,000 in upgrades are all featured here and the unfinished basement awaits your personal vision. This wonderful home is located on a quiet crescent away from through traffic while being within excellent proximity to walking trails, a theater and a recreational center with swimming pool and indoor walking track. And for your peace of mind this virtually new home includes the balance of the Tarion home warranty. Come view this property today. (id:59911)
RE/MAX Professionals North
126 Main Street S
Guelph/eramosa, Ontario
Incredible investment opportunity in downtown Rockwood! This fully tenanted, freestanding mixed-use property at 126 Main Street South offers a gross rental income of $69,600 annually, making it an excellent addition to any portfolio. The property features three income-generating units: a main floor commercial space leased on a 5-year term, a spacious second-floor three-bedroom residential unit, and a two-bedroom basement apartment, all with in-suite laundry. Zoned C1 under Guelph/Eramosa, the building supports a variety of business ventures, enhancing its long-term investment potential. A recent building inspection has been completed, providing peace of mind for buyers. Parking for four vehicles is available at the rear, with additional street parking offering convenience for tenants and customers alike. Located just 15 minutes from Guelph and 25 minutes from Milton, Rockwood is a growing community, blending small-town charm with excellent accessibility. The downtown location ensures high visibility for commercial tenants and convenience for residential occupants, promoting long-term tenant satisfaction and retention. With Rockwood's real estate market demonstrating robust growth and demand, this property stands out as a prime opportunity for investors seeking stable returns in a thriving area. (id:59911)
RE/MAX Escarpment Realty Inc
36 Meadowridge Drive
St. Marys, Ontario
Welcome to 36 Meadowridge Drive, nestled quaintly in the picturesque town of St. Marys, Ontario. This beautifully maintained 4 level back-split home offers modern updates, open concept main floor living, spacious distinct living spaces and a modern inviting feel. Situated just minutes from the recreation center, high school, and public school, its an ideal spot for families seeking a welcoming and well-connected community. This home features 4 spacious bedrooms and 2.5 bathrooms, making it perfect for growing families. The newly updated kitchen is a true showstopper, boasting modern finishes, ample counter space, and a convenient pantry for added storage. Its a dream come true for home cooks and entertainers alike! Outside, you'll find a generously sized yard that's perfect for family gatherings, gardening, or simply enjoying the outdoors in this peaceful neighborhood. Don't miss your chance to call 36 Meadowridge Drive home. With its updated kitchen, functional layout, and prime location, this property wont last long. Contact your Realtor today to book your private showing! (id:59911)
RE/MAX A-B Realty Ltd
104 - 555 King Street E
Kitchener, Ontario
Welcome to this rare 1-bedroom, 1-bathroom + den condo located in the heart of downtown Kitchener. Boasting just under 900 sq. ft. of bright, open-concept living space, this main-floor walk-out unit is truly one of a kind - the only walk-out 1-bedroom condo currently available in the city! Enjoy your very own private double-door walk-out balcony patio with magnetic screen doors, perfect for relaxing or entertaining. With a dedicated parking space and a thoughtfully designed layout, this well-maintained condo has everything you need.The versatile den features large sliding doors, making it the ideal home office, extra living space, guest room, or private retreat when needed. The seamless flow of the open-concept living, dining, and kitchen areas makes it easy to enjoy modern condo living. The generously sized bedroom includes a walk-in closet. Conveniently located steps from everything downtown Kitchener has to offer - from vibrant restaurants and cafes to shopping, parks, the Kitchener Market, and the LRT this location is perfect for those looking to be in the center of the action.Whether you're a professional craving a dynamic urban lifestyle or an investor seeking a unit that will rent with ease, this condo delivers. Don't miss this rare opportunity to own a walk-out condo in one of Kitcheners most sought-after locations. (id:59911)
Forest Hill Real Estate Inc.
B - 586 Mount Anne Drive
Waterloo, Ontario
Welcome to 586B Mount Anne Drive, a beautiful freehold semi-detached home nestled on a peaceful street in the sought-after community ofWaterloo. Perfect for families or professionals, this home offers a spacious layout and an abundance of features designed for comfort and convenience. Whether you're a culinary expert or love to entertain, the chefs kitchen will inspire you. Complete with sleek countertops, built in appliances and abundant cabinet space, this kitchen is perfect for meal prep and hosting dinner parties. The open layout ensures you never miss a moment with family or guests while cooking. The heart of the home, featuring a stunning custom-built fireplace as its focal point. The built-inTV mount and storage units are designed to enhance the living space while keeping everything organized. Working from home or need a dedicated study space? The large office with custom-built cabinetry provides a functional and organized area to work or study in peace. With enough room for multiple workstations or shelving, this space can easily adapt to your needs. Each bedroom is bright and airy, offering ample closet space. The large primary bedroom is a true retreat, featuring large windows that fill the room with natural light, and enough space for a king-sized bed and more. Step outside to a private, fully fenced backyard thats perfect for outdoor living. Whether you're hosting a summer BBQ on the deck, enjoying a peaceful morning coffee, or letting kids or pets run around, this space offers endless possibilities. Plus, the shed with power gives you additional storage for gardening tools, outdoor gear, or hobby space. No condo fees! This freehold semi-detached home offers the privacy of owning your own property with the added benefit of a low-maintenance lifestyle. Don't miss out on this beautiful home in a highly desirable area. Schedule your private showing today and experience all that 586B Mount Anne Drive has to offer. (id:59911)
Exp Realty
