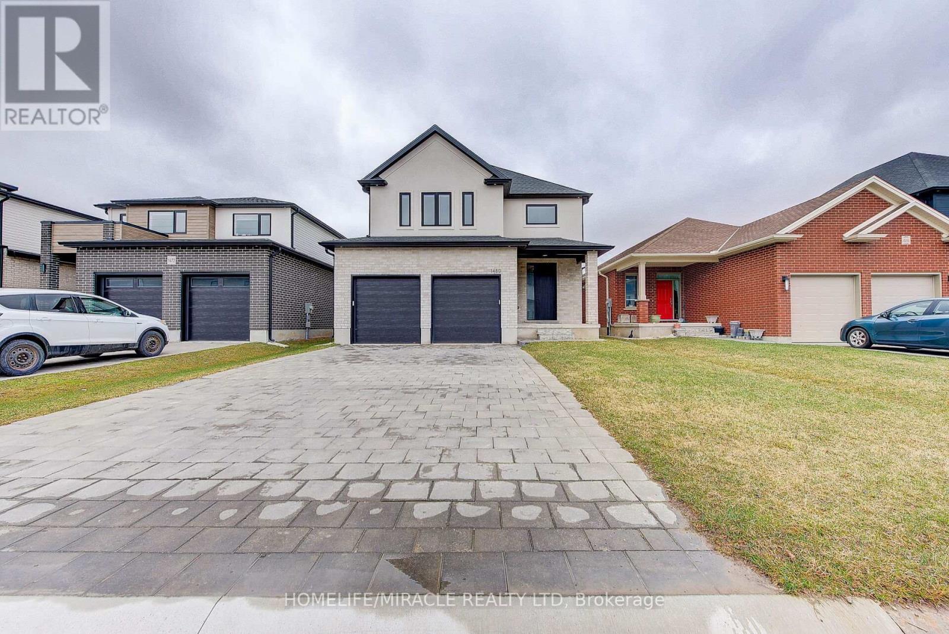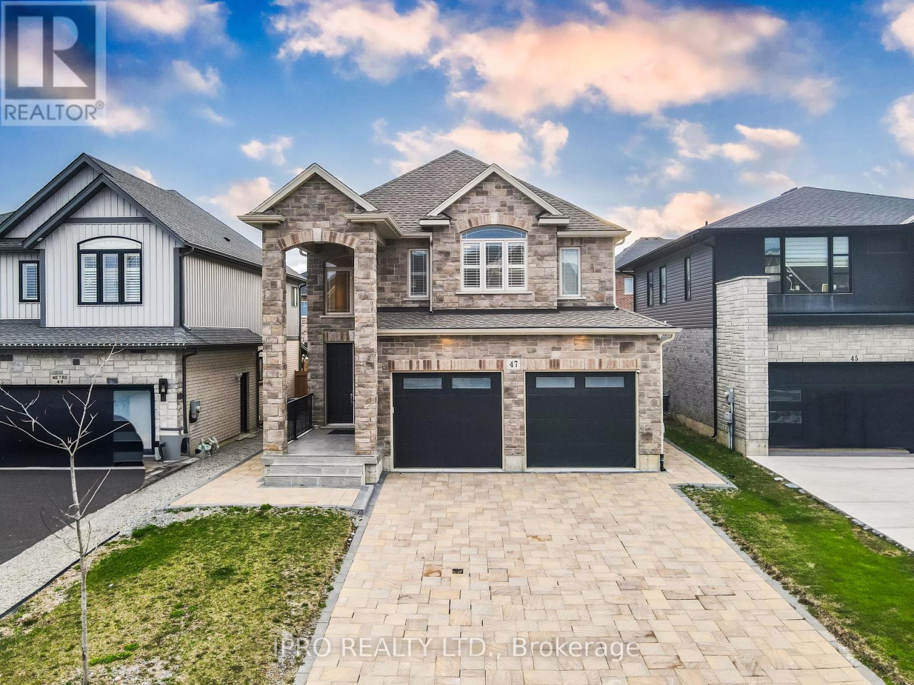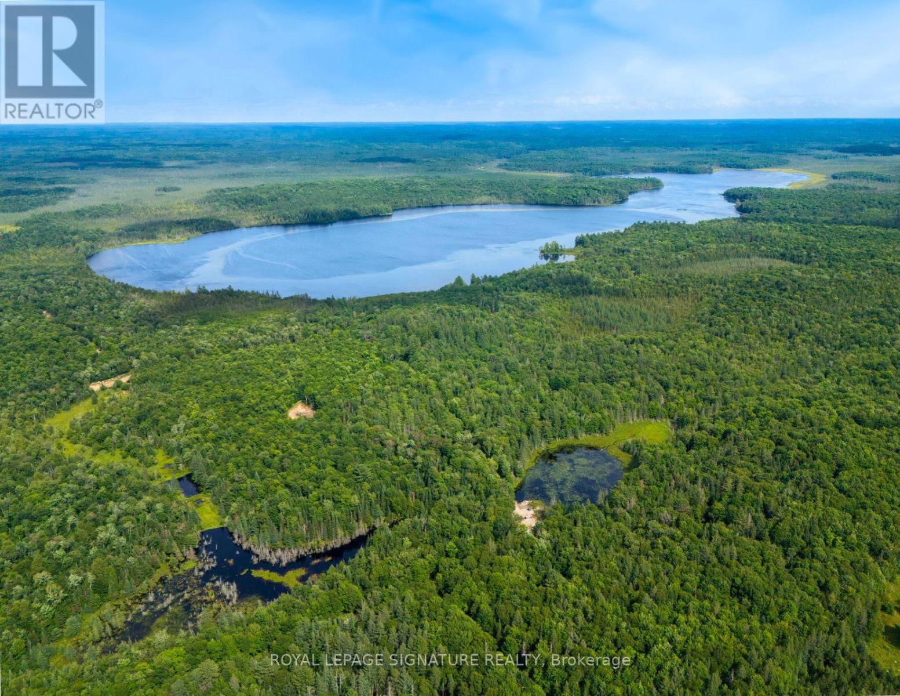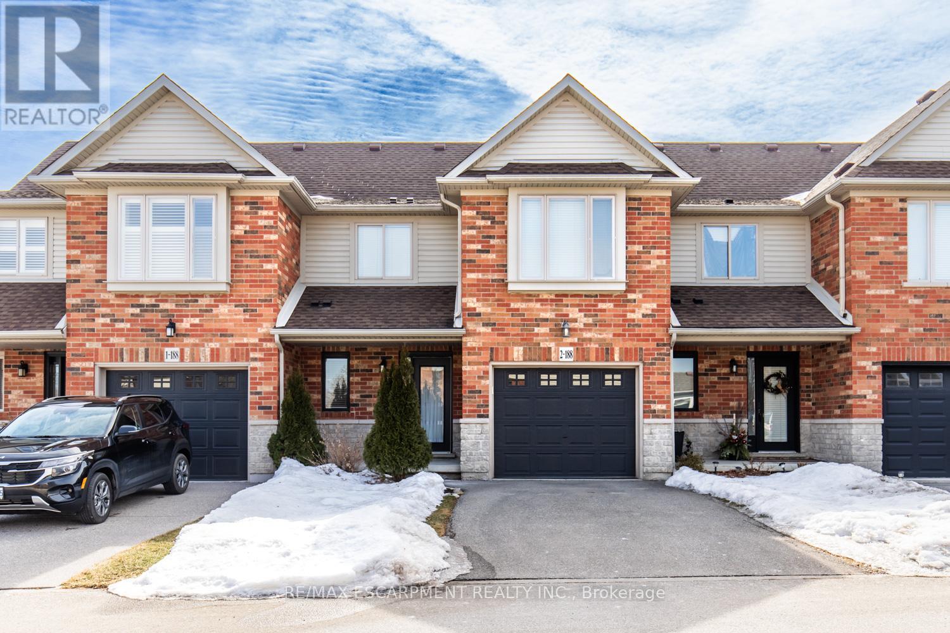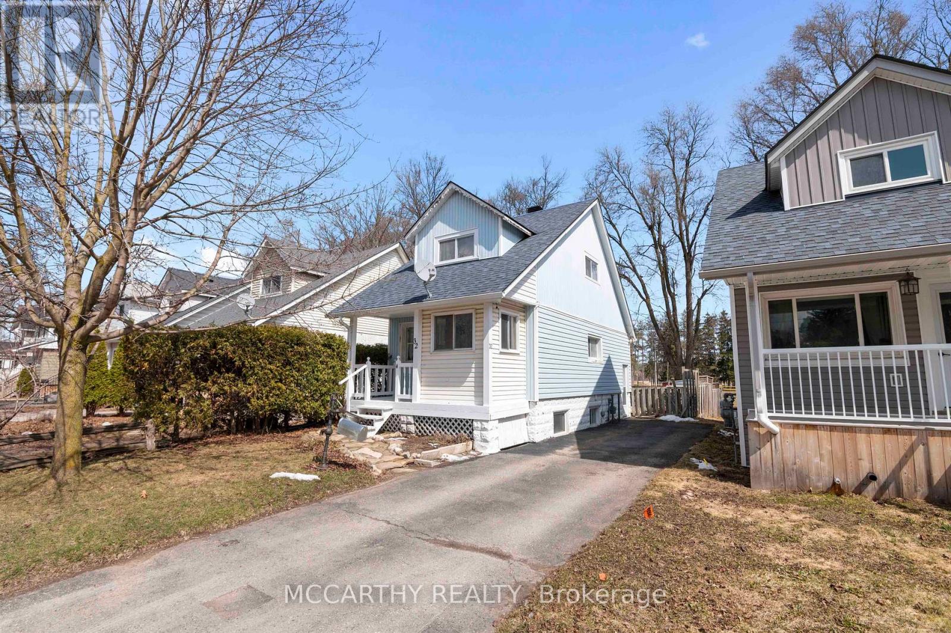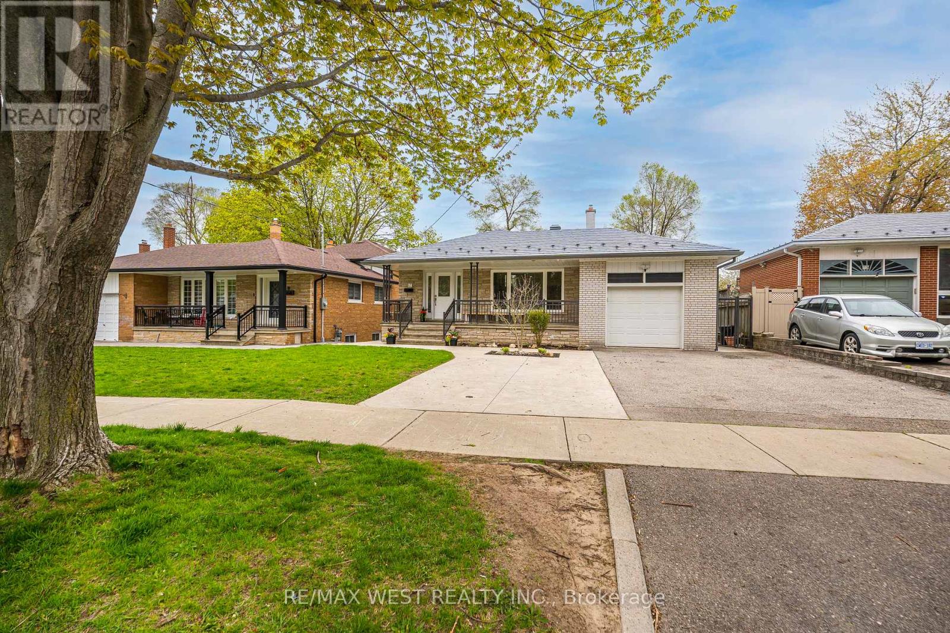140 King Street
Kawartha Lakes, Ontario
Wonderfully maintained and renovated century home located in the picturesque village of Woodville. This charming property boasts mature trees, meticulous landscaped gardens, and a serene country atmosphere on its expansive 111.08' x 165' lot. Upon entering, you are greeted by a bright and cheerful interior that has been updated and tastefully adorned. The stately living and dining room features 10-foor high ceilings, while the spacious family room offers a view of the backyard and a cozy propane fireplace for those chilly evenings. Original wide plank pine flooring can be found in many rooms throughout the home along with thick wood casing around doors and windows. Numerous updates have been made to the property, including fresh paint, newer shingles, breaker panel, propane furnace, added attic insulation, renovated bathroom, gazebo, and more... A long driveway leads to a newer, generously sized 24' x 24' detached double garage. This property offers a perfect blend of historic charm and modern convenience, making it an ideal place to call home. (id:59911)
Keller Williams Realty Centres
1480 Medway Park Drive
London, Ontario
Welcome to this well-maintained 2-storey home in North London's desirable Medway Park neighborhood. Offering 4 bedrooms, 3.5 bathrooms, and a double car garage, this spacious home is perfect for families looking for comfort, functionality, and location. The main floor features a bright open-concept layout with a spacious living room, dining area, and kitchen with plenty of cabinetry and natural light. Upstairs, you'll find all four bedrooms, including a primary suite with walk-in closet and 5pc private ensuite, as well as a second bedroom with its own 3pc ensuite and walk-in closet ideal for guests or multi- generational living. The remaining two bedrooms share a 3pc bathroom. The laundry room is also conveniently located on the second floor. A chairlift is installed for added accessibility between the main and second floors. Outside, enjoy a fully fenced backyard, perfect for children, pets, and outdoor entertaining. A professionally completed backyard covered Porch with lighting and natural gas line for BBQ! Located just minutes from grocery stores, elementary and secondary schools, parks, and other amenities, this home offers convenience and community. Unspoiled basement with a separate entrance which can be finished as an apartment or just rec area. (id:59911)
Homelife/miracle Realty Ltd
47 Homestead Way
Thorold, Ontario
Welcome to this stunning, newly built home in the sought-after Rolling Meadows community of Thorold, offering approximately 3,850 sq. ft. of total living space. This beautifully designed property features 2,800 sq. ft. above grade and a fully finished 1,050 sq. ft. basement with a separate side entrance completed by the builder ideal for extended family living or rental potential. With 7 spacious bedrooms (4+3) and 4.5 bathrooms (3.5+1), the home provides ample room for a large or growing family. The open-concept main floor is perfect for entertaining, enhanced by over $30,000 in premium stainless steel appliances, quartz countertops, extended kitchen cabinetry, and a large kitchen island. Additional upgrades include a modern fireplace, California shutters throughout, stylish light fixtures, and a fully fenced backyard. Conveniently located near schools, parks, and amenities, this home combines luxury, functionality, and an exceptional location in one of Thorold's most desirable neighbourhoods. (id:59911)
Ipro Realty Ltd.
910 - 2782 Barton Street E
Hamilton, Ontario
Welcome to Stoney Creeks newest luxury condo, LJM Tower. This 1+1 bedroom suite offers (575 interior +72 balcony) sqft of thoughtfully designed living space, featuring 9 ft ceilings, smart home technology, and modern finishes throughout. Enjoy an open-concept layout and a private North-facing balcony. Sleek upgraded kitchen with backsplash and s/s appliance. Residents will love the amenity-rich lifestyle with access to a fully equipped gym, party room with kitchen, outdoor BBQ terrace, secure bicycle parking, EV charging stations, and unlimited Bell high-speed fibre internet. Ideally located near the QEW, future Centennial Parkway GO Station, shops, restaurants. Required: Full Credit Report In PDF Format, Employment Letter, 3 Recent Paystubs, 2 References, Rental Application, Photo Ids, Tenant Ins, Must Certify The First & Last Month's Deposit Cheque, Ontario Lease. Tenants To Pay All Utilities. (id:59911)
Coldwell Banker Sun Realty
504 - 01 Jarvis Street
Hamilton, Ontario
Live your best city life at 1 Jarvis, Unit #504 a stylish, modern 1-bedroom, 1-bathroom condo designed for young professionals who want it all. This bright, open-concept space features sleek built-in kitchen appliances, contemporary finishes, and a private balcony for your morning coffee or after-work wind-down. Located in the heart of downtown Hamilton, you're just steps from coffee shops, nightlife, great eats, and transit making your commute effortless and your weekends unforgettable. The building offers next-level amenities like a 24/7 concierge, fully equipped fitness centre, and a co-working space perfect for remote work or side hustles. With professional on-site management and a vibrant, walkable neighborhood, this is more than a place to liveits your lifestyle upgrade. (id:59911)
Newgen Realty Experts
Lot 12 Axe Lake Road
Mcmurrich/monteith, Ontario
Power of Sale - Motivated Seller. Escape to 8 acres of land in the picturesque Axe Lake region, where endless possibilities await. This expansive property has 448 ft of frontage offers a peaceful retreat surrounded by natural beauty, including the Axe Lake Wetland Conservation Reserve, perfect for hiking, wildlife watching, and outdoor exploration. Adventure seekers will enjoy nearby Rock Candy Mountain Trail, offering breathtaking views and year-round recreation. Despite its tranquil setting, the property is conveniently located near the communities of Sprucedale and Stanleydale. Sprucedale offers essential amenities, including a general store, gas station, and community center, while Stanleydale provides a small-town charm with local services and dining options. The town of Burks Falls is just a short drive away, offering additional conveniences such as grocery stores, medical facilities,and shops. Whether you envision a seasonal getaway or a year-round residence, this 8-acre lot is a blank canvas for your dream retreat. Sold in as-is, where-is condition, its a rare opportunity to own a piece of Ontario's natural paradise. (id:59911)
Royal LePage Signature Realty
2 - 188 Livingston Avenue
Grimsby, Ontario
This beautifully updated 3-bedroom, 2.5-bathroom townhouse offers over 2,000 sq. ft. of bright, open-concept living space in a prime Grimsby location. Updates include freshly painted walls, doors, and trim, new countertops, and new carpet on the second level. The modern kitchen with stainless steel appliances flows into a stunning living room with a vaulted ceiling. The main-level laundry adds convenience, while upstairs, the primary suite boasts a walk-in closet and ensuite. Located close to parks, schools, shopping, and highways. (id:59911)
RE/MAX Escarpment Realty Inc.
501 - 1808 St. Clair Avenue W
Toronto, Ontario
Reunion Crossings, Urban, Comfort & Convenience! 2-bedroom, 2-bathroom condo offers modern living space, with a huge 90 sq. ft. private balcony with unobstructed views. Located in the heart of St. Clair West Village, this nearly new home is in a thriving, highly walkable neighbourhood with a 96 Walk Score (Walkers Paradise), excellent transit access, and a 74 Bike Score.The open-concept layout features a sleek, modern kitchen with stainless steel appliances, flowing into a bright and airy living space. The primary bedroom includes an ensuite bath, while the second bedroom is perfect for guests or a home office. High-speed internet access ensures seamless connectivity for work or entertainment.Residents enjoy top-tier building amenities, including a fitness centre, rooftop terrace, and party room. Whether you're a professional, down-sizer, or investor, this move-in-ready home is a fantastic opportunity.Schedule your private viewing today! (id:59911)
Keller Williams Energy Real Estate
906 - 1535 Lakeshore Road E
Mississauga, Ontario
Welcome to this bright and expansive 3-bedroom, 2-bathroom condo offering over 1,300 sq. ft. of stylish, comfortable living in a well-managed, amenity-rich building. This thoughtfully updated unit features a modern galley kitchen with stainless steel appliances, subway-tile backsplash, and butcher block counters. The open-concept living and dining area offers the perfect space to entertain or unwind, with a walk-out to a private balcony showcasing stunning, unobstructed views of the Toronto Golf Club. The generous primary suite boasts its own secondary balcony, a walk-through closet, and a private 4-piece ensuite bathroom. Additional highlights include in-suite laundry with ample storage, large windows that flood the space with natural light, and a functional layout designed for everyday living. Located just steps from Marie Curtis Park, Lake Ontario, waterfront trails, and scenic bike paths, this condo offers a true lifestyle location. Enjoy easy access to Long Branch's vibrant shops and restaurants, Lakeview Golf Course, and the future site of the highly anticipated Lakeview Village development and waterfront pier. Perfect for commuters, with quick access to the Long Branch GO Station, TTC, major highways, Pearson Airport, and Downtown Toronto. Don't miss this rare opportunity to own a spacious condo in a thriving, connected lakeside community. (id:59911)
RE/MAX Professionals Inc.
32 Third Street
Orangeville, Ontario
This charming detached 1 1/2 storey , with 3 bedrooms 2 full Bathrooms. Paved Parking for 3 cars, Entry has stone walkway, to a covered porch and then enter to enclosed porch. Features 2 bedrooms upstairs with a newly updated 4 pc Bathroom. Basement was finished in 2024, Above grade windows x3 with a Third bedroom or Rec room with pot lights with 5 setting, plus a new 2nd 4 pc bath, Along with Laundry and storage. This compact and adequate house is ideal for first -time buyers or those looking to downsize to affordable Living. Walk out from the Kitchen to a back deck that over looks a fenced backyard, and backs onto Rotary park and Ball Park. Mature trees lining the back yard creates a private setting along with a garden shed and gardens. Convenient separate entrance at the side to the lower level or up to the Kitchen.. Located close to downtown Orangeville, shopping and scenic trails, this home offers both comfort and accessibility in a prime location Conveniently located next to Zehr's Shopping Centre. Walking distance to the Orangeville Theatre, many restaurants, Medical services and Broadway Shopping, First Ave Shopping, Walmart Plaza and Cinema is just a short walk. Bigger than is looks come and see it to appreciate. (id:59911)
Mccarthy Realty
17 Forest Path Court
Toronto, Ontario
**4 bedroom, 4 level backsplit!!**1967 sq ft with additional 730 in lower level**Located on quiet double ended court - one of the most desired streets in Thistletown!**Tastefully renovated w/ open concept main floor**50 x 144 ft pool sized lot **Walk-out from Family Room**Side entrance providing access to 2 lower levels - Ideal for large family with opportunity for income generating portion with existing kitchen, family room, bathroom, bedroom and space for additional 2nd bedroom**Steps from TTC, retail, parks and schools**Minutes to highways 401 & 400** (id:59911)
RE/MAX West Realty Inc.
A0421 - 125 Bronte Road
Oakville, Ontario
**BONUS 2 MONTHS FREE RENT!** Spacious "the PLANK Model" is a large 2 Bedroom suite, with 1,038 of Luxury Living! Plus a Balcony. Gorgeous Suite in a Wonderful Location - Steps to Lake & Marina! This PET FRIENDLY, Unique Luxury Rental, with 5-star Hotel Inspired amenities is nestled in Oakville's most vibrant and sought after neighbourhood, Bronte Harbour! This suite Is Open Concept and Features Two Large Bedrooms (15ft long by 9.5ft) and a large Walk-in Closet (9.9x6) in the master, two Upscale bathrooms -one with Glass Walk in Shower, and a Private Balcony! It is Bright, Modern & Sleek in Design. Features include a Modern Kitchen with Island, Contemporary Cabinets & Gorgeous Counters, Plus Stainless Steel Appliances. Gorgeous Wide-Plank flooring throughout & Convenient Full Size -In-suite Laundry. Note: Some Model Suite photos attached to aid in visualization of Finishes which are THE SAME for ALL UNITS. Room Size and floor plans vary with individual unit.* DOGS WELCOME* (id:59911)
RE/MAX Aboutowne Realty Corp.

