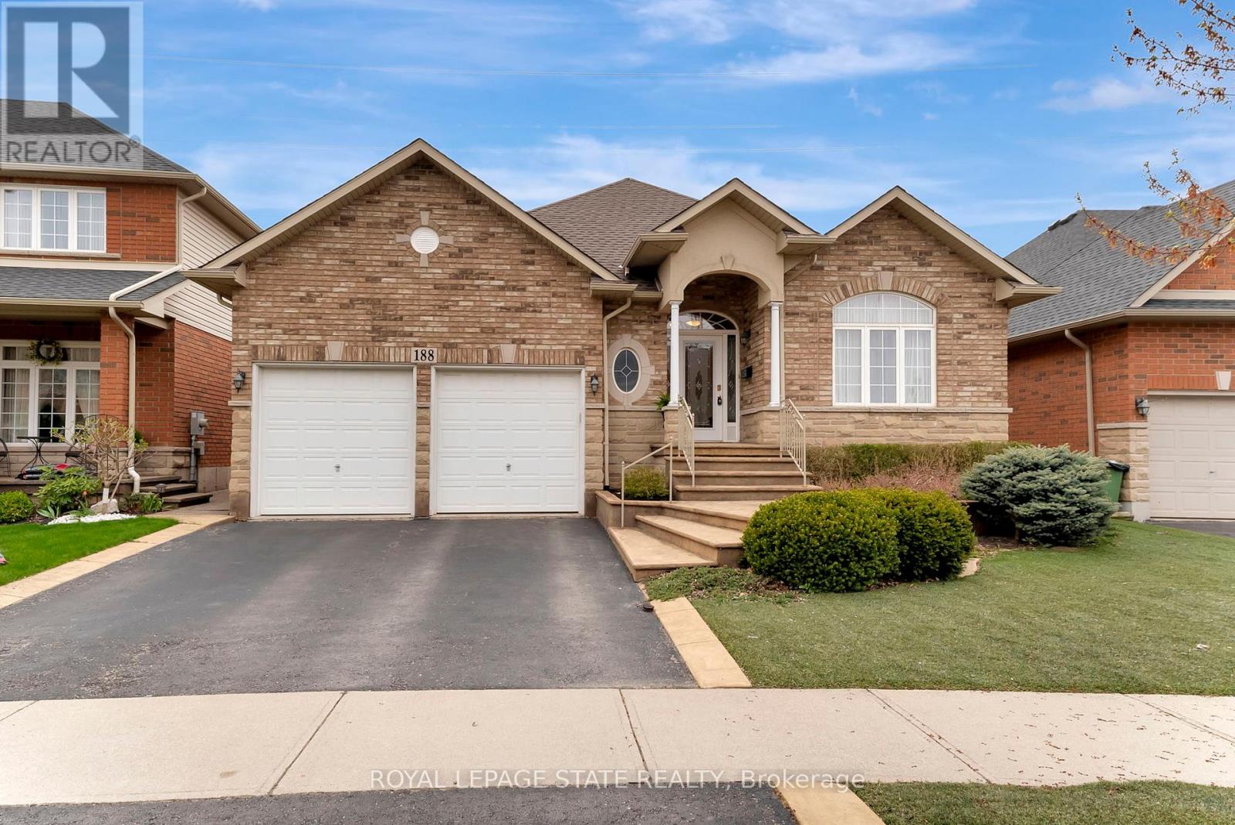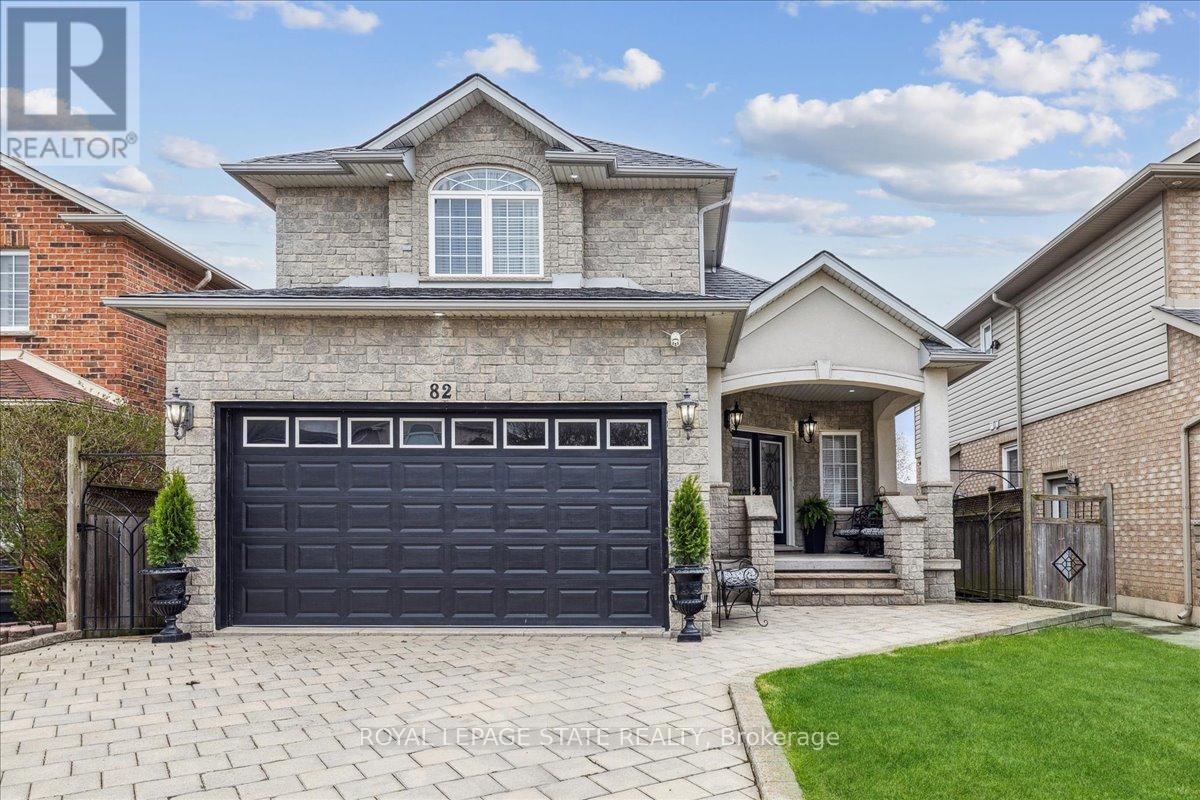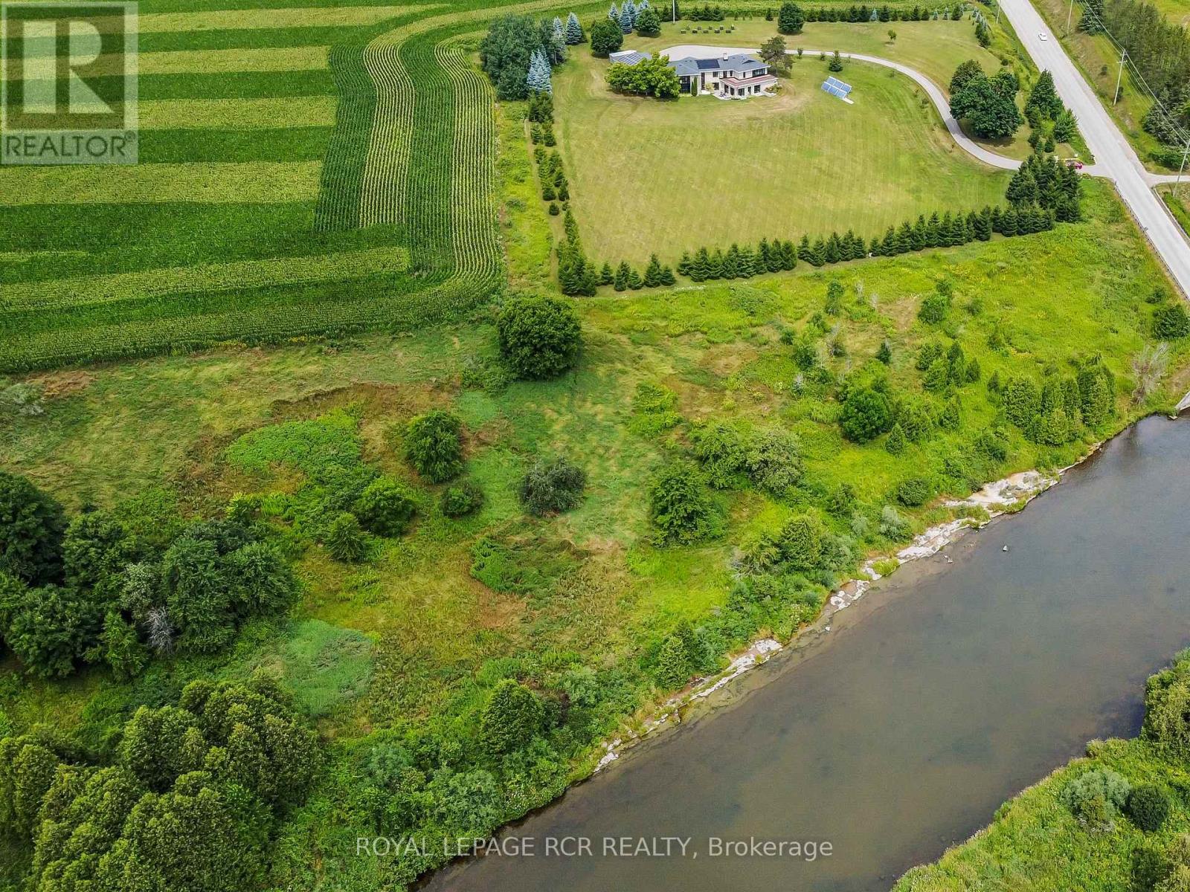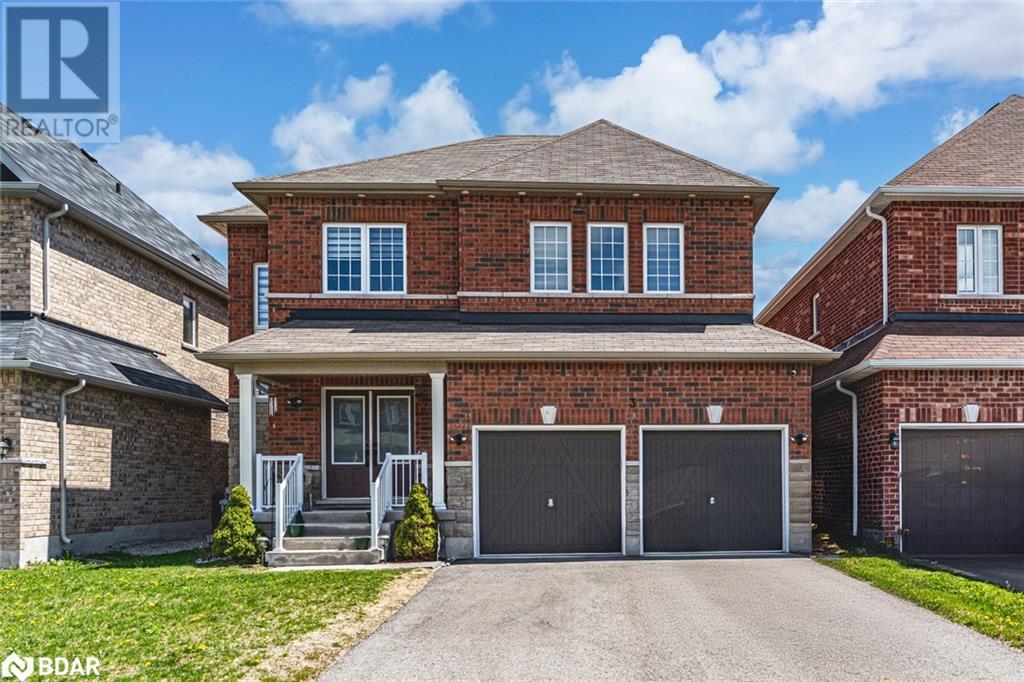1619 Chelton Court
London South, Ontario
Simply splendid, exquisitely built custom detached home located in the desirable, family-oriented Jackson neighborhood of London. Just 2 minutes from Highway 401 and surrounded by schools within walking distance. Minutes from Western University, Victoria Hospital, shopping malls, parks, banks, and restaurants, with easy access to public transit. This home features three large, well-lit, and spacious bedrooms, along with 2.5 bathrooms. The master bedroom includes a walk-in closet and an ensuite washroom. The carpet-free first floor is filled with ample natural light. The kitchen is equipped with top-of-the-line stainless steel appliances, and a washer and dryer are included for laundry. Enjoy an oversized backyard and a two-car garage, with an additional four parking spots available on the driveway. (id:59911)
RE/MAX Real Estate Centre Inc.
188 Blue Mountain Drive
Hamilton, Ontario
Your LUCKY dream home awaits! This bright & spacious, 1600 sq. ft 2-bdrm. BUNGALOW in sought-after Summit Park offers easy one floor living. Entertain in style with an open concept floor plan with 9 ft. ceilings and large windows. The amazing family room has a vaulted ceilings & gas fireplace and opens to the extra large kitchen kitchen with granite counters, tons of cabinets, breakfast counter with stools, and a spacious dinette that opens to the backyard. Relax in a large primary suite w/ WI closet & 4-pc ensuite. Low maintenance exterior, artificial grass & beautiful gazebo with hot tub in backyard. Enjoy a double garage, private driveway, and an unspoiled basement ready for your personal touch. A rare find in a prime location close to schools, transit, shops, parks, highway access. (id:59911)
Royal LePage State Realty
82 Dulgaren Street
Hamilton, Ontario
Your opportunity to own a stunning, all-brick detached custom built home in a great Hamilton neighbourhood has arrived! This beautifully designed 3+2 bedroom, 4-bathroom two-storey home checks every boxoffering space, function, and elegance for modern family living. Step into a welcoming foyer that opens to soaring ceilings in the living room, creating an airy, grand first impression. The spacious dining room sets the stage for unforgettable family gatherings and dinner parties, while the bright and functional kitchen offers plenty of room for cooking, entertaining, and casual breakfasts in the surprisingly large dinette. Upstairs, the primary retreat is complete with a generous walk-in closet and private ensuite, offering comfort and convenience. But the real showstopper is the brand-new, fully finished basementfeaturing high ceilings, a separate office space, additional bedroom, large rec/living space, and a stylish bathroom. Perfect for multi-generational living, a private space for teens, or your dream home office setup. Step outside to enjoy the warmer months on your 23 ft by 15.5 ft backyard deck, ideal for barbecues, relaxing evenings, or morning coffee in the sun. With close proximity to top-rated schools, parks, public transit, grocery stores, restaurants, and everyday essentials - this location really can't be beat. This thoughtfully updated home is ready for its next chapter- don't miss the chance to make it yours! (id:59911)
Royal LePage State Realty
Upper - 14 Fitzgerald Street
St. Catharines, Ontario
Recently Updated 3 Bedroom Unit That's Carpet Free Exceptionally clean With Private Parking And Large, Fully Fenced Backyard. Ideally Located 7 Minutes From The St. Catharines Go Station And Just Minutes From Brock University, Niagara College, Downtown St. Catharines, Public Schools, Convenient Highway Access, Shopping Centres And Amenities. (id:59911)
RE/MAX West Realty Inc.
873 Fairway Street N
Kitchener, Ontario
Welcome to 873 Fairway Road, Unit C-6 Kitchener, offering an exceptional opportunity to establish your business in a brand new, professionally designed commercial plaza. Strategically located directly across from Chicopee Hills Public School, the plaza benefits from strong daily traffic counts and excellent community visibility, making it an ideal destination for a wide range of business types. With unit sizes starting around 1300 SF, the plaza can accommodate everything from small operations to larger-scale enterprises. The space is perfectly suited for many businesses. The development offers ample on-site parking for both customers and staff. It is also well-connected via GRT public transit and situated just minutes from key transportation routes including Highway 8, Highway 401, and the Waterloo Regional Airport. Additionally, exceptional pylon and fascia signage opportunities are available, providing tenants with premium exposure and visibility to passing traffic. Note: The unit may not be used for any purposes involving toxic materials, activities causing nuisance (e.g., noise, odours, vibrations), or any use deemed offensive or non-compliant with bylaws. Prohibited uses include: adult entertainment, massage parlours, fireworks sales, auctions, pawn shops, bingo or betting establishments, arcades, places of worship, group homes, car washes, vehicle dealerships, or auto repair facilities. Uses that may increase insurance premiums or pose risk to occupants are also restricted. This space is ideally suited for a diverse range of uses. Were actively seeking & promoting tenants in high-demand sectors such as: Ethnic Grocery Stores (e.g., Indian/South Asian, Middle Eastern, or specialty international markets), Convenience Stores, Pet Stores and Grooming Services (e.g., Pet Valu, boutique grooming salons), Nail and Beauty Salons, Quick-Serve Restaurants. Book your showing today & explore the opportunity to invest in a thriving, high-potential commercial location. (id:59911)
RE/MAX Twin City Realty Inc.
6398 Second Line
Centre Wellington, Ontario
A winding driveway draws you toward The Riverlands, a spectacular Mid-Century Modern estate offering over 7,000 sq ft of total space. Nestled on 3.67 acres with commanding views of the Grand River, this architectural gem was originally built between '67 and '70 and underwent an extraordinary full-scale renovation from '20 to '22. Today, it stands as a seamless fusion of timeless design and forward-thinking sustainability, boasting carbon-neutral, net-zero-ready systems. The main level features a stunning chef-inspired kitchen with quartz countertops, custom cabinetry, and an impressive suite of appliances. Sliding doors lead to a stone patio with a fireplace and BBQ, perfectly positioned to enjoy the sights and sounds of one of Ontario's premier fly fishing destinations. The open-concept living and dining area is enhanced by natural light, bespoke walnut built-ins, and sweeping river views. The primary suite is a private retreat, complete with a five-piece ensuite, custom dressing room with integrated laundry, and access to a versatile den or office with wood-burning fireplace and access to the rooftop terrace. Two more bedrooms offer walk-in closets and share a beautifully updated bath. A curved staircase leads to the lower level with a second kitchen boasting an indoor charcoal grill, a family room with fireplace, a billiards room, a guest suite, a wine room, and a walk-in fridge, making this a true entertainer's haven with in-law potential. The showstopping indoor saltwater pool has dedicated HVAC and solar-powered heating, plus a sauna, change room, and adjoining sunroom with walkout to the backyard. Rooftop solar panels, geothermal systems, upgraded electrical, smart home features, and plans for a detached 3-car garage complete this one-of-a-kind package. Just minutes from Belwood Lake and downtown Elora, The Riverlands is a rare blend of modern luxury, natural beauty, and sustainable living. (id:59911)
Royal LePage Rcr Realty
101 - 163 Port Robinson Road
Pelham, Ontario
Stunning 3 bedroom Apartment for Lease! Elevate your living experience in this stunning brand new 3-bedroom, 2-washroom apartment, Set in a quiet neighborhood, this home is conveniently located near the Meridian Community Centre and key shopping areas.The apartment features a bright and spacious open layout, perfect for entertaining or family gatherings. The kitchen is a chefs dream, complete with modern appliances and sleek finishes.Retreat to the master bedroom, complete with an ensuite washroom and spacious closet, while the two additional bedrooms are perfect for family, guests, or home office space. Both washrooms have been tastefully designed with modern amenities.Enjoy the benefits of living in a peaceful area while having the convenience of local amenities at your fingertips. This apartment is ideal for anyone looking for a new and stylish place to call home. (id:59911)
Exp Realty
304 - 90 Charlton Avenue W
Hamilton, Ontario
Welcome to the highly sought after City Square by award winning New Horizon Developments - located in the heart of the historic Durand district. This immaculate and well appointed 1 bedroom + den unit checks all the boxes for favourite features! A comfortable open floor plan to live and work in. The modern kitchen includes upgraded solid oak cabinetry, quartz countertops, stainless steel appliances, undermount sink, tile backsplash, convenient breakfast bar and ceramic tile floors. It looks onto the spacious and bright living room that features 9ft ceilings, elegant crown moulding and a balcony walk-out. Enjoy morning coffee on your oversized 110 sqft balcony with views of the escarpment and park. The bedroom offers floor to ceiling windows and a large closet. The generous den is perfect for an office or dining space - can also be converted to a bedroom. Fantastic storage with great closet space. Extensively upgraded, this is truly a rare offering! Impressive building amenities include: state of the art fitness centre, large party room for entertaining guests, meeting room with a view, bicycle storage and lots of visitor parking. One underground parking spot and locker included. 90 walk score - ideally located near the vibrant downtown core, St Joe's hospital, GO transit, parks, shops & many restaurants. Easy mountain and highway access. Don't miss your chance to call this beautiful space home! (id:59911)
Berkshire Hathaway Homeservices West Realty
84 Forsyth Street
Marmora And Lake, Ontario
A Rarely Available Gorgeous, Tastefully Updated Bright a beautifully designed 3-bedroom Must See- Affordable Family Home In The Village Of Marmora. Charming Older 3 Bedroom Home, Centre Hall Plan, Nice Formal Living Rm, Cozy Family Rm Features Cathedral Ceilings, Gas Fireplace, Walk Out To Deck For Bbq, Overlooking Private Backyard. Great For Kids. Main Flr Laundry. Gas Furnace. 1.5 Baths. Detached Garage. Great Location, Walking Distance To Shopping & Schools. Value Packed! (id:59911)
Homelife District Realty
188 Foxborough Place
Thames Centre, Ontario
Welcome to this executive, customized home in the family friendly neighborhood in the town of Thorndale. The Modern open concept kitchen with Quartz countertop, white cabinets with black handles, pantry, stainless steel appliances. Boasting over 3100 Square feet above grade living space. This home features 4 Bedrooms & 3.5 bathrooms, Primary bedroom comes with huge W/I closet, 5 pc. En-suite, Open concept living room combined with dinning room. Huge 2nd bedroom with double closets and attached 4 pc bathroom. Other 2 bedrooms also has W/I closets and shared 4 pc. bathroom with modern lights. Other features include convenient 2nd floor laundry. Engineered hardwood floor in the living and family room. Unfinished basement with separate side entrance and big windows. Perfect home for big or small family. Don't miss the opportunity to make this house your dream home. Minutes from London Airport. (id:59911)
Trimaxx Realty Ltd.
7089 Torbram Road Unit# 7
Mississauga, Ontario
Profitable, well-established auto body collision center in a prime Mississauga location with ample parking. Fully equipped with all necessary tools and machinery to handle a variety of repair jobs. Features convenient drive-in doors at both the front and rear of the facility. Excellent online reputation with a 5.0-star rating on Google. (id:59911)
RE/MAX West Realty Inc.
3 Cypress Point Street
Barrie, Ontario
MOVE-IN READY 2-STOREY WITH LEGAL SECOND UNIT IN PRIME BARRIE LOCATION! Located in a highly sought-after Ardagh neighbourhood, this property boasts strong rental demand, making it ideal for multi-generational living or potentially generating additional income with its legal second unit. Impressive curb appeal delights with its stately brick facade, a covered porch, a double-door entry, and a double garage with inside access. Step into over 3,100 sq. ft. of finished living space in this stunning home, built in 2020, offering modern design, convenience, and endless versatility! Enjoy soaring 9’ ceilings, pot lights, and an open-concept layout that flows effortlessly. The main floor includes a gas fireplace in the great room, a modern kitchen with sleek white cabinetry, stainless steel appliances, a large island, and a convenient walkout to the back deck. Entertaining is a breeze with a large wooden deck featuring two pergolas, one covered over the BBQ area, and a relaxing hot tub. Upstairs, the expansive primary bedroom is complete with a wall-mounted fireplace, double closets, and a 5-piece ensuite. Two additional bedrooms share a 3-piece Jack and Jill bathroom, while the 4th bedroom is accommodated by a separate 4-piece main bathroom. The second unit in the lower level features its own separate entrance, a bright kitchen, living room, bedroom, den, and a sleek 3-piece bathroom. Located steps from Muirfield Park, playground, and scenic trails, this home is also a quick drive to golf courses, schools, and all amenities. Additional features include a water softener, convenient main-floor laundry, and a turn-key move-in experience. Whether you're looking for your forever home or an income-generating opportunity, this home truly has it all. Don’t wait, this stunning property won’t last long! (id:59911)
RE/MAX Hallmark Peggy Hill Group Realty Brokerage











