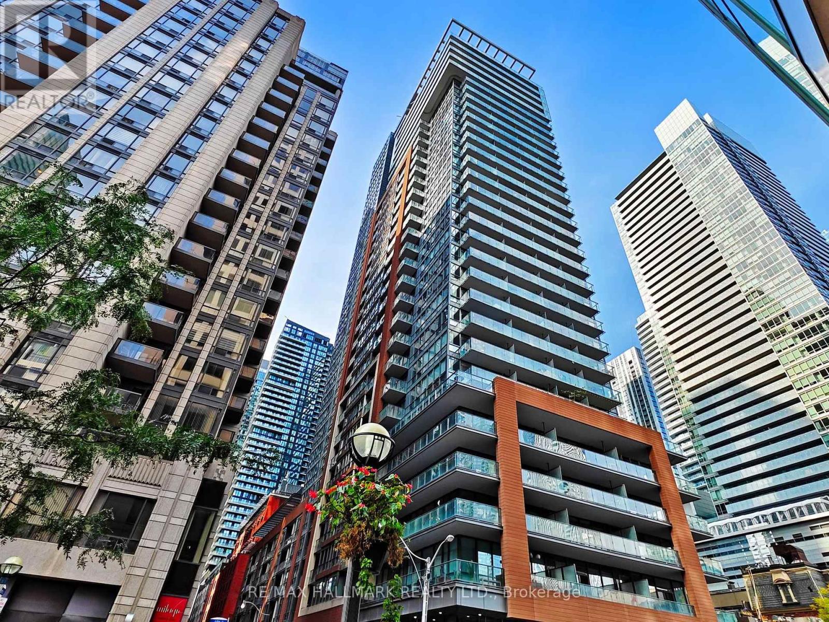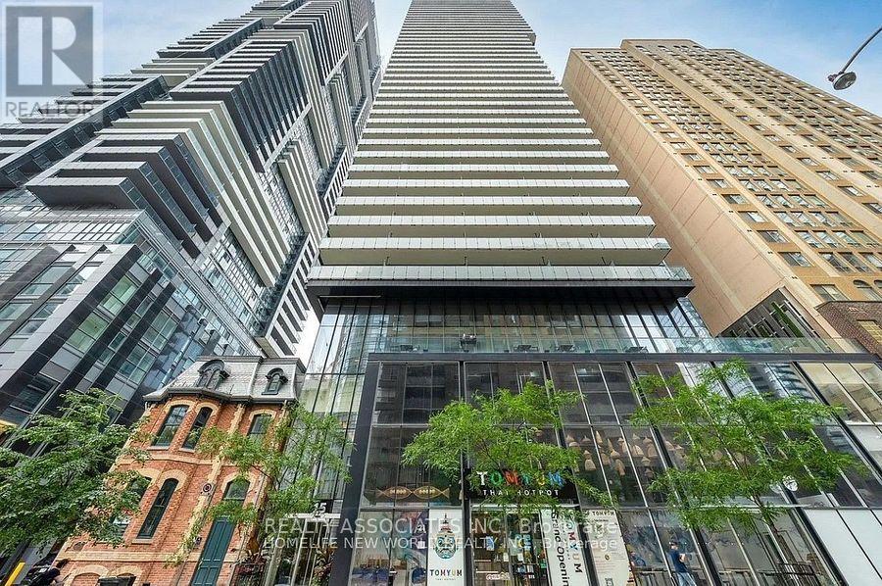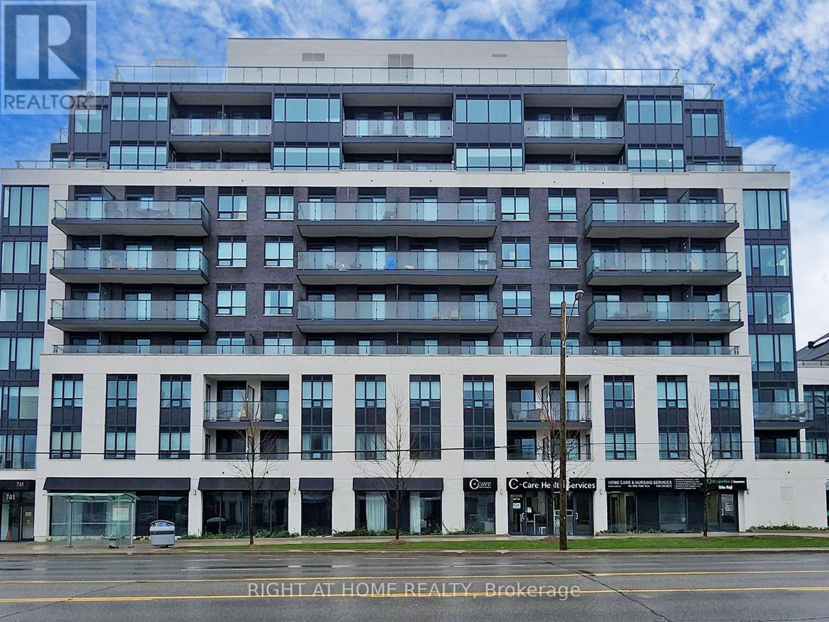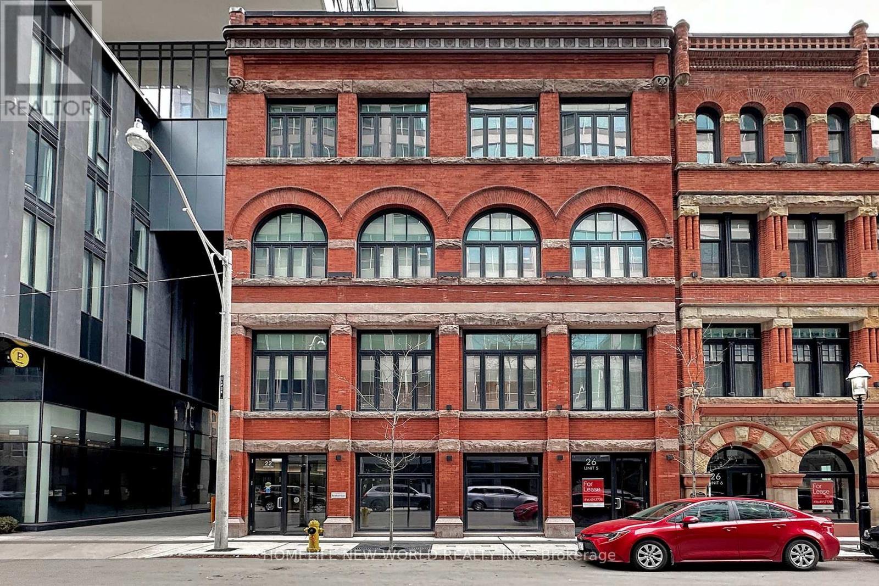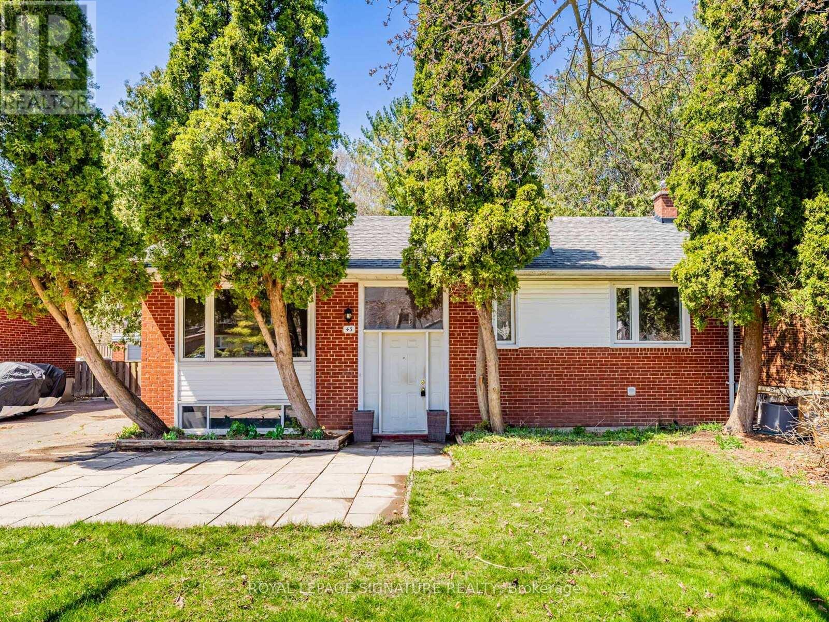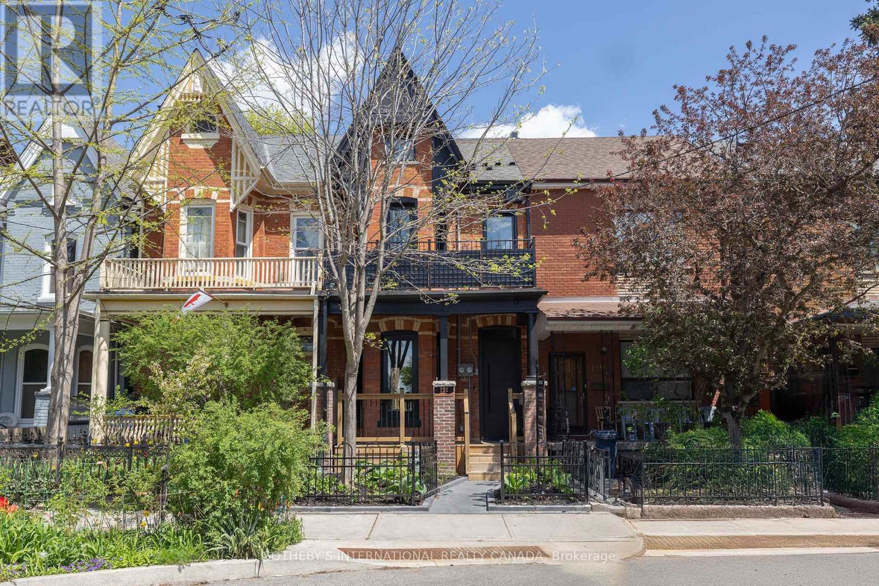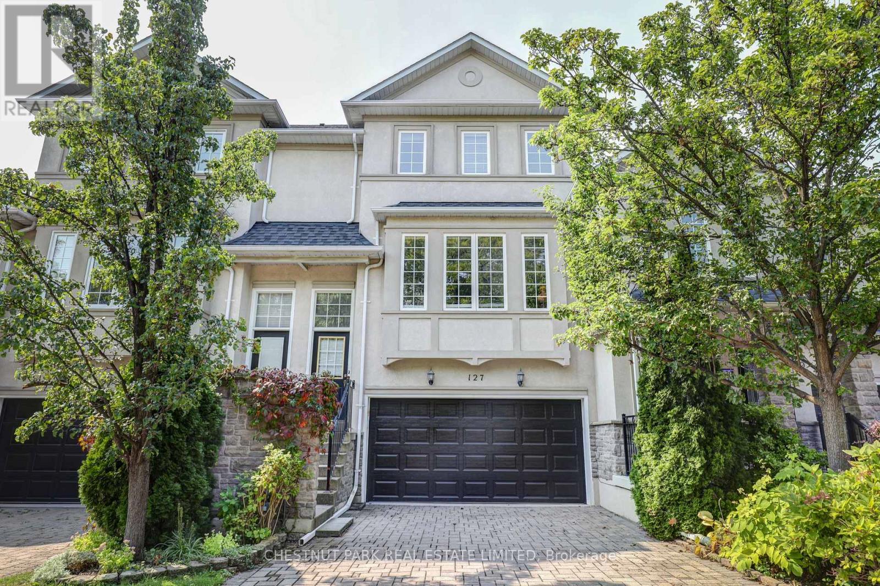Upper L - 476 Oriole Parkway
Toronto, Ontario
Rare 4 Bed/4 Bath Renovated 1 1/2-Storey Upper Suite Forest Hill. Exquisitely renovated upper-level (2nd & 3rd floors) in a Forest Hill executive home. Features custom walk-in closets, spacious principal rooms, a chefs kitchen, built-in storage, large private deck with glass railings, and ensuite laundry. Highly private and secure with video intercom system. Includes garage parking with electric door opener. Walk to top public/private schools, Forest Hill Village, transit, and the Beltline. AAA tenants only. Longer lease preferred. (id:59911)
Royal LePage Peaceland Realty
411 - 8 Mercer Street
Toronto, Ontario
Luxurious Condo In The Heart Of Entertainment District Off King St! 723 Sq. ft With Large Den (Den Could Be As 2nd Bedroom). Toronto's Entertainment District. Surrounded by the City's Best Restaurants, Attractions and Entertainment . Easy access to essential transit options as well as landmarks like the P.A.T.H. Steps To Ttc Bus/Subway/Rogers Centre. Perfect Location at Downtown Core Toronto for Self-Living and Investment. One Parking is Included. (id:59911)
RE/MAX Hallmark Realty Ltd.
3406 - 15 Grenville Street
Toronto, Ontario
1 Bedroom In Luxurious Karma Condo, Core Downtown, Close To All Amenities, Convenient Location, 9Ft Ceiling With Spectacular View. Great For Students And Young Professionals. Tenant Pays For Cable And Hydro, No Pets, No Smoking (id:59911)
Realty Associates Inc.
610 - 741 Sheppard Avenue W
Toronto, Ontario
Welcome to Condo Diva, a boutique residence in the family-friendly area of North York, just 15 minutes from York University. This condo features an open concept layout with a bright kitchen, central island, spacious living and dining area, and fresh paint. The primary bedroom includes his and hers closets, and there are extra closets in the living room and den.The south-facing rooftop terrace offers a direct gas connection for BBQs. Amenities include a gym, sauna, visitor parking, party room, TTC access, nearby highways, restaurants, shops, and parks. Schools in the area are Dublin Heights Elementary and Middle School, William Lyon Mackenzie Collegiate Institute, Es Etienne-Brule, and EE Paul Demers. (id:59911)
Right At Home Realty
201 - 22 Lombard Street
Toronto, Ontario
Located in the heart of Toronto, this luxurious and fully furnished corner unit features 2 bedrooms, 2 bathrooms, and soaring 10' ceilings. The gourmet kitchen is equipped with a quartz countertop island and a full suite of Miele appliances, offering both style and functionality. With over 1,100 sq ft of elegant living space in move-in condition, this home offers sophisticated urban living in a historic setting. Enjoy access to premium amenities at Yonge + Rich, including a 24-hour concierge. One parking space and one locker are included. Centrally located near the University of Toronto, Eaton Centre, subway stations, financial district, and Scotiabank Arena, everything you need is just steps away. (id:59911)
Homelife New World Realty Inc.
1004 - 50 Lombard Street
Toronto, Ontario
Experience the best of downtown Toronto in this charming one-bedroom unit with stunning city views. Situated in the prestigious Indigo Building with 24/7 concierge service, this home features a spacious corner bedroom with unobstructed south-facing windows, filling the space with natural light. Upgraded with luxury finishes, it boasts European oak engineered hardwood floors, solar roll-down shades, and a sleek modern kitchen with high-end stainless steel appliances, an oversized undermount sink, and in-suite laundry. Enjoy a dedicated nook for a home office, a private storage locker, and top-tier amenities, including a gym, sauna, rooftop patio with BBQs, party room, game room, library, and guest suite. Located on tranquil Lombard Street, yet steps from the Financial District, St. Lawrence Market, Eaton Centre, the PATH system, transit, and major highways-Gardiner Expy. A rare opportunity in an unbeatable location, this property offers incredible value and investment potential. (id:59911)
Revel Realty Inc.
43 Hemford Crescent
Toronto, Ontario
Welcome to 43 Hemford Cres, a 3 Bed, 2 bath bungalow in the Heart of Don Mills. Sun-filled Living Room, Large Kitchen & Dining Area, with views of the backyard. 3 Large Bedrooms, renovated 4pc Bathroom on the main level. Short flight down to the finished basement, large rec room with tons of natural light, Office/Work out area or Guest suite and a 2 pc Bathroom. This family home is located in the much sought after N/W Quadrant of Don Mills, huge lot over 8,200 sq ft and backing on to the Don Mills walking Trail. Steps to Bond Park, Norman Ingram Public School, more parks, TTC and the wonderful Shops At Don Mills. Open House Sat & Sun 2-4pm. (id:59911)
Royal LePage Signature Realty
121 Major Street
Toronto, Ontario
Discover a masterfully reimagined Victorian townhouse in the heart of Harbord Village, where history meets bold, modern design. With nearly 3,000 square feet of living space, complete with a fully separate income suite, it's a home that brings both versatility and opportunity. The main level makes a statement with soaring 10-foot ceilings, oversized windows, and a dramatic fireplace. The chef's kitchen, equipped with Miele appliances, a waterfall island, and a built-in bar, is as functional as it is stylish. Thoughtful touches like a custom entry closet and discreet powder room elevate the space. The upper levels are designed with family living in mind, offering four sunlit bedrooms each with custom closets. Skylights illuminate the expansive top-floor primary suite, which includes a spa-like five-piece ensuite with heated floors, a sprawling walk-in closet, and a flexible office space or dressing room. Additional features of this home include built-in speakers and a smart lighting system, which are seamlessly integrated throughout for an elevated living experience. Outside, landscaped gardens and two balconies provide peaceful outdoor escapes, with iconic CN Tower views. An automatic gate opens to your private parking space for additional convenience. Situated just steps from transit, parks, top schools, and vibrant shops and restaurants on the streets of Harbord and College, this home is a rare find in a coveted neighbourhood. (id:59911)
Sotheby's International Realty Canada
127 Barber Greene Road
Toronto, Ontario
This is a pleasant and updated executive freehold townhouse which is ideally situated within walking distance of several parks, gardens, and recreational trails, located in the heart of the desirable Don Mills neighbourhood. Enjoy hosting large family and friend gatherings in the spacious open concept living room and dining room. The large living room windows offer picturesque verdant views of trees and a pedestrian path. The family sized kitchen features a breakfast area and double French doors open to a lovely deck, perfect for barbequing and al fresco dining. Retreat to the ground level family room with gas fireplace and a walk-out to the patio. And there is a lower level finished recreational room which has high ceilings. The upper level is complemented by a big primary bedroom with a 4-piece ensuite and a walk-in closet. Two additional good sized bedrooms each with a closet and windows overlooking the front yard complete this residence. Positioned in a prime setting just steps from a walkway to the Don Mills Trail, stroll to Edwards Garden, Toronto Botanical Garden, Sunnybrook Park, Wilket Creek Recreational Trail & Moccasin Trail Park, with nearby amazing amenities including the Shops at Don Mills and easy access to the Don Valley Parkway and public transit. This is a very special chance to make this your home. (id:59911)
Chestnut Park Real Estate Limited
Lph18 - 160 Vanerhoof Avenue
Toronto, Ontario
Bright & Spacious Lower Penthouse 1-Bedroom At Scenic On Eglinton! 613 Sq Ft + 83 Sq Ft Balcony With Unobstructed City Skyline Views. Functional Layout Offers Rare Comfort Compared To Todays More Compact One-Bedroom Builds. Features 9-Ft Ceilings, Floor-To-Ceiling Windows, Open Concept Living/Dining, And A Modern Kitchen With Granite Counters, Undermount Sink & Full-Sized Appliances. Generous Balcony Perfect For Morning Coffee Or Evening Sunsets. Steps To Future Eglinton LRT, TTC, Parks, Trails, Shops At Don Mills, DVP & 401.Includes 1 Parking & 1 Locker. A Fantastic Opportunity To Own In One Of Toronto's Most Desirable Neighbourhoods! (id:59911)
Century 21 Atria Realty Inc.
367 Brookdale Avenue
Toronto, Ontario
Welcome to 367 Brookdale Avenue, a beautifully updated home that blends classic charm with modern design in the heart of Lawrence Park North. Originally built in the 1940s and expanded with a full second-storey addition in 2011, this 3+1 bedroom, 3 bathroom home offers stylish comfort in one of Torontos most sought-after neighbourhoods.The main floor is bright and inviting, featuring hardwood and slate floors, a custom kitchen with granite countertops, integrated appliances, and a character-rich stained-glass window from the homes original build.Upstairs, discover three spacious bedrooms with custom closet shelving, a skylight-lit hallway, and sleek double-vanity bathrooms in both the primary ensuite and main bath.The lower level offers versatility with a separate side entrance, a large recreation room, a dedicated storage room, laundry room and space ideal for a home office or guest suite tailored to suit your lifestyle. Enjoy a sunny, south-facing backyard with mature landscaping, cedar deck and a storage shed - ready for your dream garden or outdoor retreat. Just steps to Avenue Road, Yonge Street, TTC, and top-tier school John Wanless, Glenview, Lawrence Park, and an array of shops, cafes, and restaurants. This is turnkey city living with heart and soul. (id:59911)
Harvey Kalles Real Estate Ltd.
5 Parmbelle Crescent
Toronto, Ontario
A Filming Location**Park-like Private Gardens** Fabulous Lot (Rear 100ft). Amazing Location for Your Own Family Home. A Home That Is a Cradle for Nurturing Ivy League Achievers, With Excellent FengShui. Seeing Is Believing. *Exceptional Land Parcel**: Expansive 11,000+ Sqft Lot (85 X 117) With Unparalleled Frontage, Offering Limitless Potential for Luxury Custom Rebuild or Expansion. - **Picture Window Primary Suite**: Master Bedroom Features a 4 Pcs Ensuite**Epitomizing Refined Living.**Elite Location**: Steps to Top-Tier Private Schools and **Donalda Golf & Country Club**. Situated Within the Coveted York Mills School District, With Swift 401/Dvp Highway Access. **Enhanced Bungalow Layout: 3 Bedrooms on Main Level + 3 Additional Bedrooms in Finished Basement, Ideal for Multigenerational Living or Rental Income. **Very Well Kept Home*: Gleaming Hardwood Floors, Gas Fireplace, Central A/C, and Sunlit Large Kitchen Opening to Landscaped Backyard **Convenience Redefined**: Walk to Three Valleys Public School; 5-minute Drive to Shops at Don Mills Upscale Retail District. *Ideal For** Discerning Buyers Seeking Rare Land for Bespoke Luxury Homes Families Prioritizing Elite Education (York Mills Schools) Golf Enthusiasts (Donalda Club Membership Preferred) Investors Capitalizing on Parkwoods-donaldas Consistent Appreciation. (id:59911)
Forest Hill Real Estate Inc.

