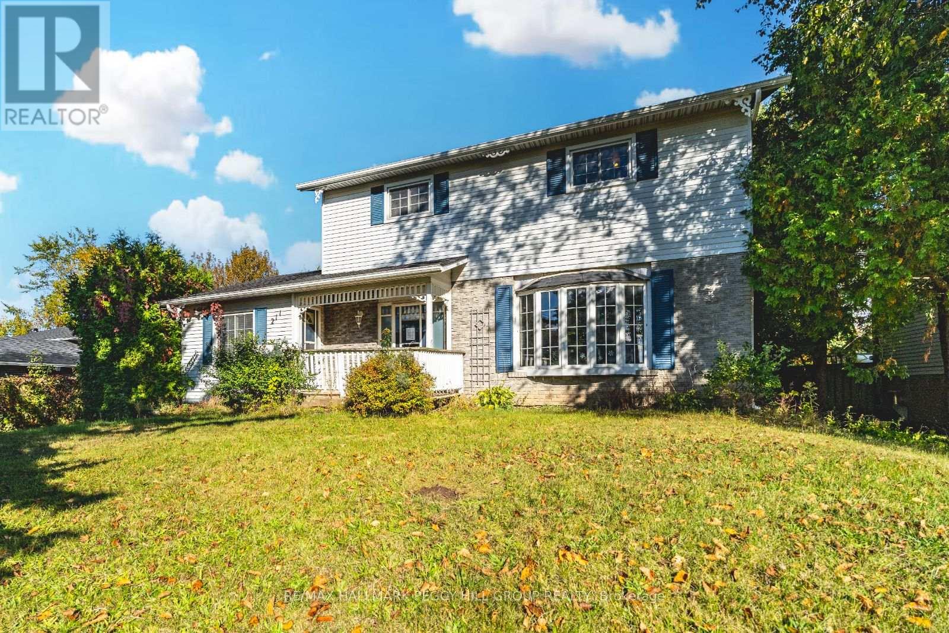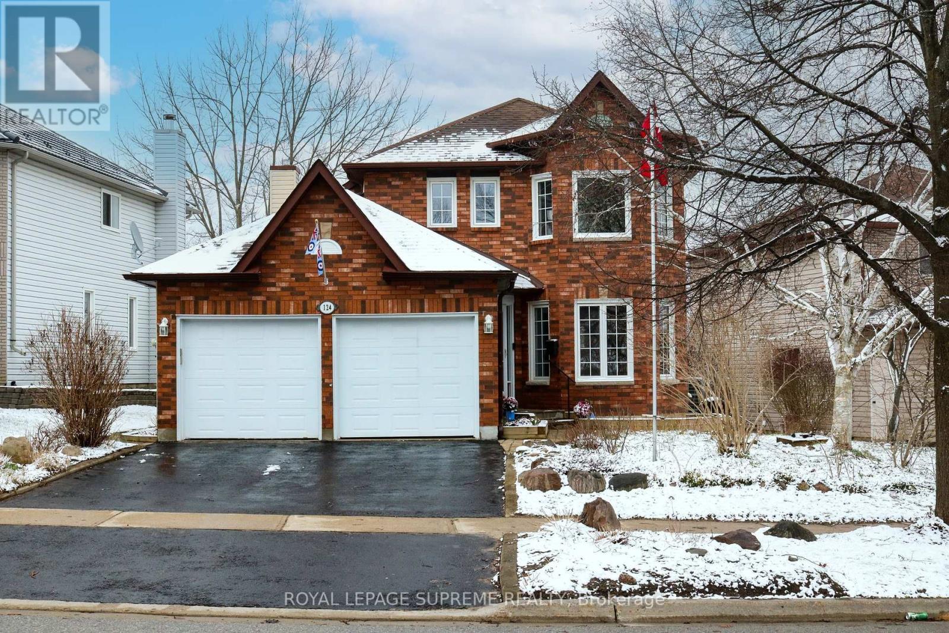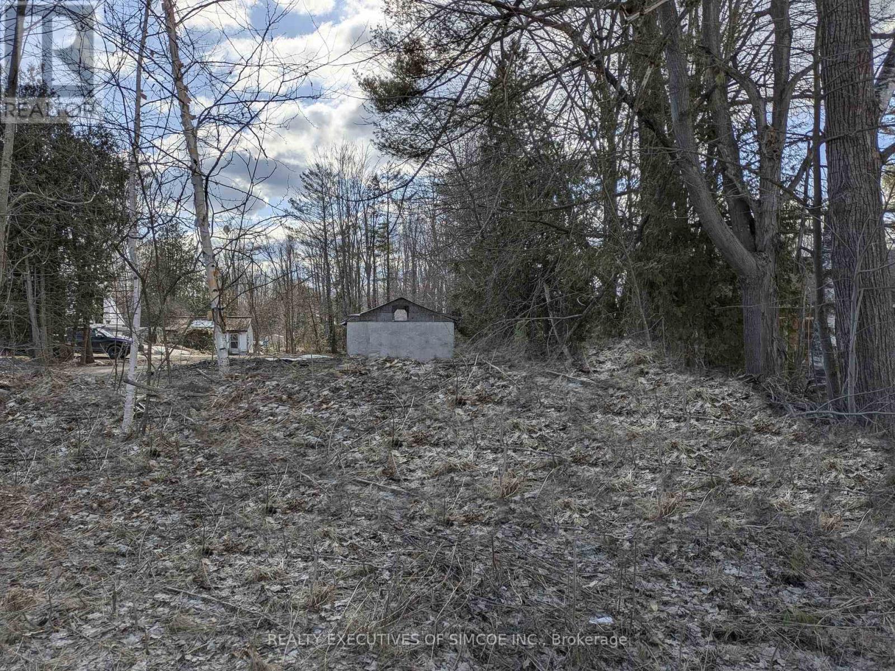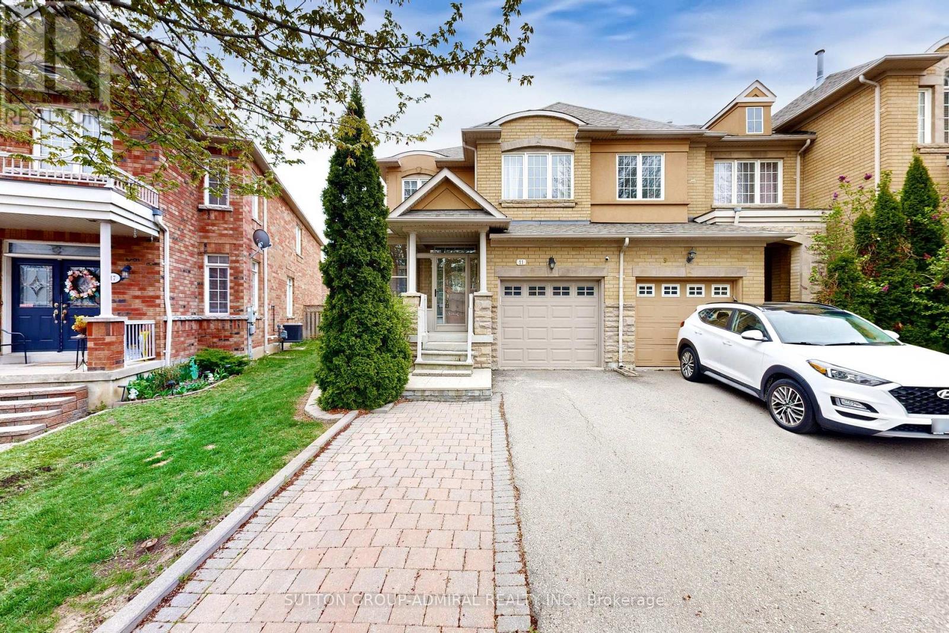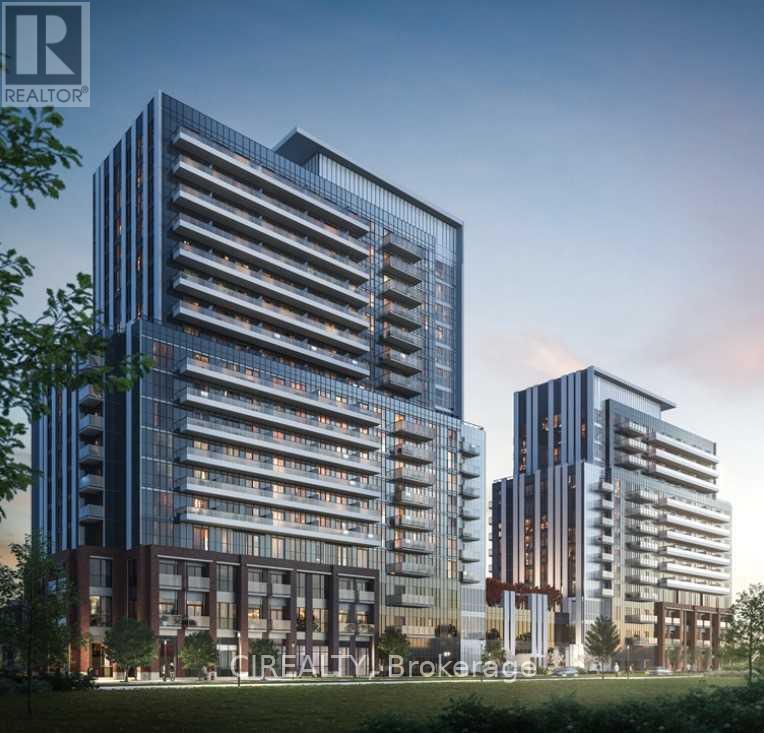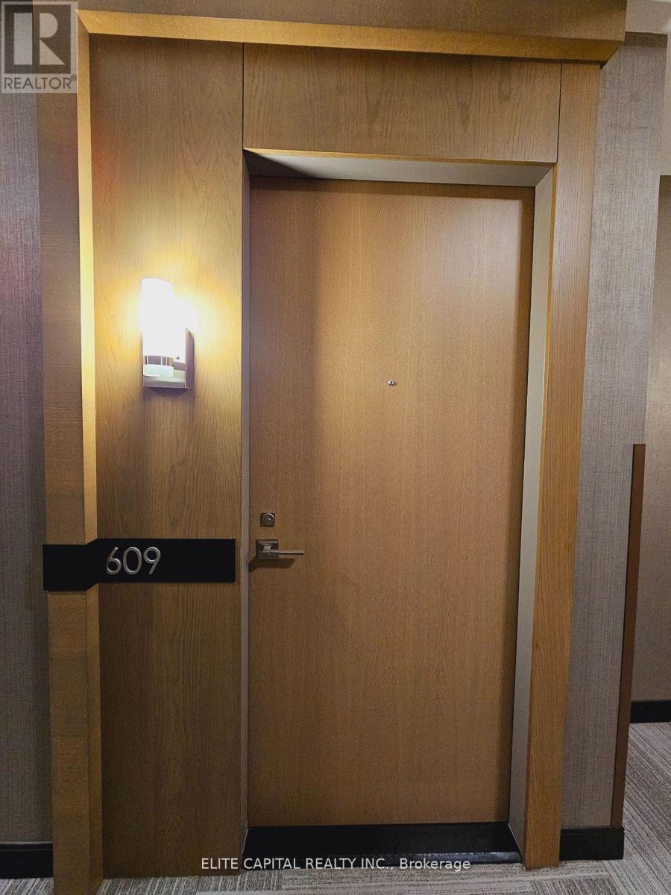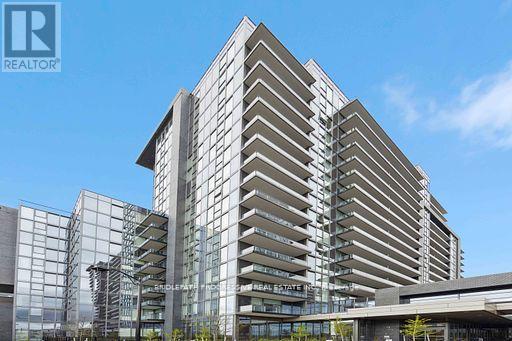211 Phillips Street
Barrie, Ontario
2-STOREY HOME ON A HALF-ACRE LOT WITH MASSIVE DEVELOPMENT POTENTIAL IN PRIME BARRIE LOCATION! Calling all builders, developers, and savvy investors, this prime development opportunity is not to be missed! Situated on a massive 1/2 acre lot in the heart of Barries sought-after Ardagh neighbourhood, this property is an exceptional land bank opportunity, surrounded by family-friendly parks, scenic walking trails, top-rated schools, and just minutes from shopping, dining, and major highway access. With four additional 1/2 acre lots available for sale, the potential for a significant new project is incredible! The lot itself is an expansive 75 x 384 ft, offering plenty of room to expand and grow. A standout feature is the detached 900+ sq ft heated 4-car garage and workshop, providing ample space for storage, hobbies, or any number of projects. The spacious backyard is a true outdoor retreat, complete with a shed and a large multi-tiered deck, perfect for entertaining or relaxing. The well-maintained 2-storey home offers a seamless flow and an inviting layout, with large sunlit windows, easy-care laminate flooring, and neutral paint tones throughout. Upstairs, youll find three generously sized bedrooms and a main 4-piece bathroom with a soaker tub. Theres also a separate above-grade space with the potential for a bachelor suite, adding flexibility and value to this already impressive property. Opportunities like this dont come around often, whether you're looking to develop, invest, or simply enjoy the extra space, this property has it all! (id:59911)
RE/MAX Hallmark Peggy Hill Group Realty
124 Browning Trail
Barrie, Ontario
Discover your dream family home! This stunning 3-bedroom, 3-bathroom residence features a cozy gas fireplace, perfect for family gatherings and entertaining guests on chilly evenings. Enjoy spacious living with a full basement that provides ample storage space or transform it into your ideal recreation area, home theater or home gym. The updated interior boasts modern finishes including hardwood flooring, quartz countertops, and updated cabinetry, providing a stylish and comfortable atmosphere for everyday living. Step outside to find landscaped gardens and a great deck and gazebo offering privacy and shade, perfect for outdoor relaxation or children's play. Located in a conveniently located Letitia Heights with schools, parks within walking distance, and convenient shopping options just minutes away, not to mention quick access to Hwy 400. Community-oriented and family-friendly, this area offers the perfect balance of suburban tranquility and urban convenience. Don't miss the chance to make this beautiful home yours. Schedule a viewing today! Probate has not been received. (id:59911)
Royal LePage Supreme Realty
246 Wellington Street E
Barrie, Ontario
ENDLESS POSSIBILITIES - GREAT LOCATION, SPACIOUS LOT, IN-LAW SUITE POTENTIAL! Welcome to 246 Wellington Street East, a bungalow in downtown Barrie that offers a solid foundation for those with vision and creativity. This home sits on a spacious 66 x 165 ft lot, providing ample room to develop, expand, or customize the space to suit your needs, with the potential to add a garden suite. The main floor features an open-concept kitchen, dining, and living area, ready for transformation. With three bedrooms on the main floor and two additional bedrooms in the basement, theres plenty of room for growth. The finished basement also offers in-law suite potential with a separate entrance. Separate laundry on each floor and an upgraded electrical system add convenience. Situated close to parks, schools, shops, and restaurants and just a quick drive to Kempenfelt Bay, waterfront parks, and trails. This property is an excellent opportunity for contractors and investors seeking a project. With a carport plus driveway parking for 3 vehicles, this #HomeToStay is ready to be transformed into something truly special! (id:59911)
RE/MAX Hallmark Peggy Hill Group Realty
3464-1 Bayou Road N
Severn, Ontario
New Lot created. Taxes not yet assessed . Severance approved. Buyer can close anytime. Great location, easy access to Highway, Lake and Beach. Boat launch and beaches within a few minutes. Rare find country lot feel with municipal sewers and water. (id:59911)
Realty Executives Of Simcoe Inc.
11 Mosswood Road
Vaughan, Ontario
Lovely townhouse end unit in Thornhill Woods. Bright family home approximately 1700 ft. Steps to best schools, public transit, shopping and places of worship. Great functional layout with spacious rooms, semi-finished basement with bathroom, second-floor laundry and more. Fully fenced yard with deck. (id:59911)
Sutton Group-Admiral Realty Inc.
210 - 38 Honeycrisp Crescent
Vaughan, Ontario
Fantastic Corner Unit With 809 Sqft- 2 Bed, 2 Full Bath & 2 Balconies! All Rooms Have Window/ Sunlight. Engineered Hardwood Floors, Stone Counter Tops. When Finished; Amenities To Include State-Of The Art Theatre, Party Room With Bar Area. Fitness Centre, Lounge & Meeting Room, Guest Suites & Much More. Located Near Vmc Subway Connecting To York Union. (id:59911)
Cirealty
2501 - 18 Water Walk Drive
Markham, Ontario
Stunning, 1-Bedroom Luxury Suite 649 Sqft + 103 Sqft Balcony. Includes 1 Parking Spot & 1 Locker. Experience modern living in this beautifully designed 1-bedroom unit featuring a highly functional layout and upscale finishes throughout. Enjoy durable laminate flooring, expansive windows that flood the space with natural light, and elegant crown molding that adds a sophisticated touch. The contemporary kitchen boasts sleek stone countertops, built-in appliances, stylish backsplash, under-cabinet lighting, a double sink, and a versatile center island, perfect for cooking and entertaining. Relax in the spacious bedroom with a generous walk-in closet and unwind in the elegant 4-piece bathroom. Step out onto the oversized 103 sq ft balcony with a tranquil ravine view ideal for morning coffee or evening relaxation. (id:59911)
Mehome Realty (Ontario) Inc.
Eastide Realty
Bsmt - 243 Gord Clelland Gate
Newmarket, Ontario
Immerse yourself in the epitome of luxury living with this exquisite 2-bedroom, 1-bathroom basement home. Enjoy the spacious open-concept layout, designed for both elegance and functionality. The house backs onto a ravine, you'll experience natural beauty right at your doorstep. Includes 1 private driveway parking. Just 7 minutes from Hwy 400, this home offers the utmost convenience with its proximity to esteemed amenities like Costco, Upper Canada Mall, Home Depot, and the Go Train/Bus Station. Reputable schools, lush parks, and vibrant community centers are also just moments away. Don't miss this chance to live in luxury! (id:59911)
RE/MAX Realtron Smart Choice Team
18 Kennedy Lane
Whitchurch-Stouffville, Ontario
Stunning 7.96 Acre rested in the most desirable Stouffville's street. Backing on natural forest and Bordered By Mature Trees and tree line driveway. This Property Features breath-taking Nature Views, Grassy Meadows, Privacy and tranquility. Sought after 4+1 Bedroom Cape Cod Style Raised Bungalow With lots of upgrade. Approximately 800 Sq Ft, One Bedroom Self Contained Apt. Box Stalls With Room and 3 bay shop plus 2 Run-in Sheds and a 20x50 workshop or garage. (id:59911)
First Class Realty Inc.
609 - 28 Uptown Drive
Markham, Ontario
Stunning 1 Bedroom + Den In The Desirable & Well Managed 'Riverwalk' Condo! Comes With An Unobstructed View Of The Park! Over 600+SQFT Plus An Oversized 100 SQFT Balcony For You To Enjoy The Sunset Every Evening! The Best Layout - A Formal Entryway Separated From Your Living Space, A Den Tucked Away Which Can Function As A Quiet Office Or 2nd Bedroom, An Open Concept Living/Dining & Kitchen For A Seamless Entertaining Space. Sleek Laminate Floors Throughout W/9Ft Ceilings! Modern Kitchen Design W/Quartz Ctrs, Stylish Subway Tiles, S/S Appliances. Spacious Primary Bedroom W/Sizable B/I Closet & Oversized Windows For Tons Of Natural Light! This Unit Is The Perfect Balance For Indoor & Outdoor Living Space With A Rarely Offered 100 SQFT Balcony. Meticulously Maintained, Designed & Cared For - Just Move In & Enjoy! Exceptional Building Amenities [Swimming Pool, Party Room, Fitness Room, Yoga Studio, Outdoor Patio/BBQ, Billiards Room, and Concierge/Security] (id:59911)
Elite Capital Realty Inc.
608 - 10 Gatineau Drive
Vaughan, Ontario
Welcome to D'Or Condos! Beautiful Unit. Upgraded Finishes, Granite Counter-Tops, Stainless Steel Appliances, Wide Plank Hardwood Floors, Kitchen Over-Looks Living/Dining Room. Open Concept Floorplan and Large Bedroom. Walking Distance to Walmart, No Frills, Promenade, Winners and Many Restaurants. Building Amenities Include Conciege, Gym Indoor Pool, Media Room, Security System, Visitor Parking. Parking and Locker Included. (id:59911)
Bridlepath Progressive Real Estate Inc.
29 Edgar Avenue
Essa, Ontario
Top 5 Reasons You Will Love This Home: 1) This is your chance to own a brand-new home offering incredible value, priced lower than the builder's rate, complete with numerous high-end upgrades 2) Beautiful oak hardwood flooring flows seamlessly through the main living spaces and stairs, leading to an untouched basement, while soaring 9' ceilings add an elegant touch throughout 3) The expansive main level features a private office/den plus a spacious bedroom with its own walk-in closet, while the primary retreat boasts a tray ceiling, a luxurious ensuite, and a walk-in closet 4) Chef-inspired kitchen, open to the dining and living areas, making cooking and entertaining a breeze, allowing the chef to stay connected to guests 5) Situated in an affluent, newly developed community, this home is the perfect fit for a growing family or someone seeking the convenience of main level living. 1,858 above grade sq.ft. plus an unfished basement. Visit our website for more detailed information. *Please note some images have been virtually staged to show the potential of the home. (id:59911)
Faris Team Real Estate
