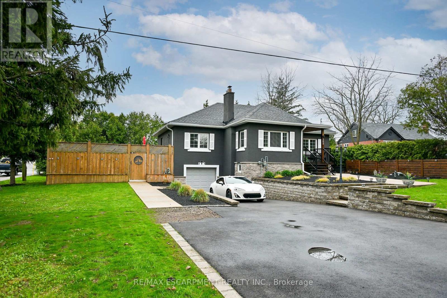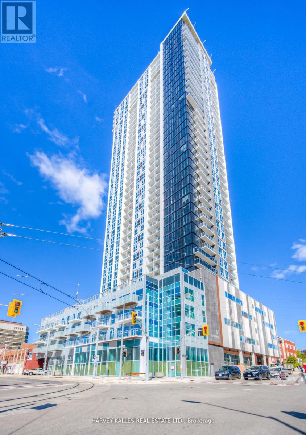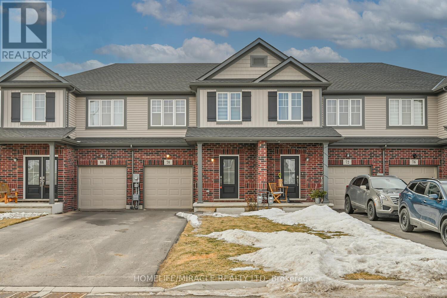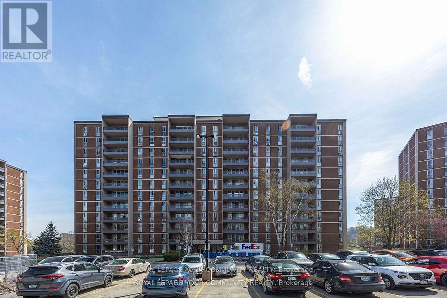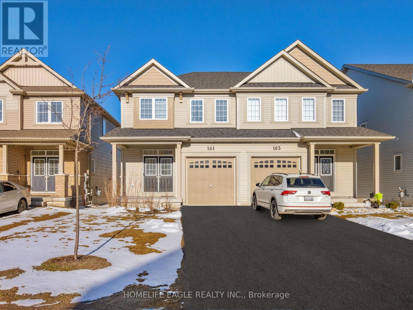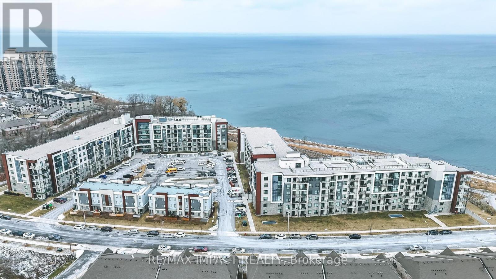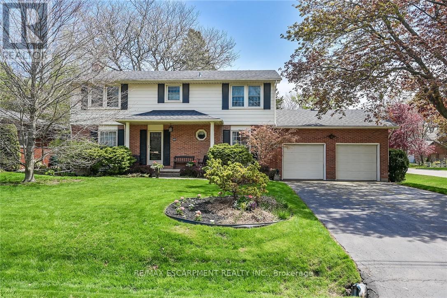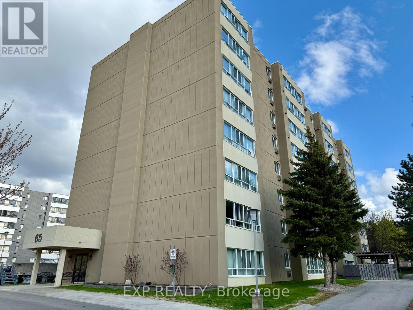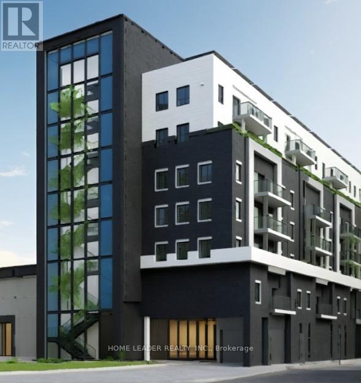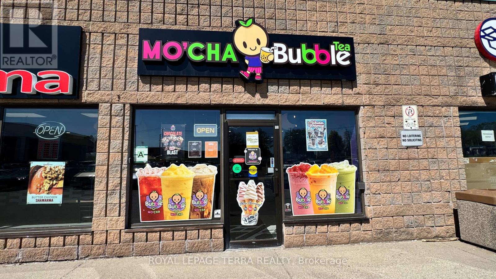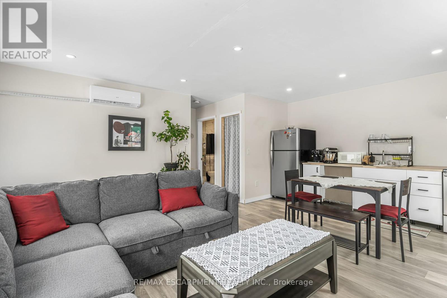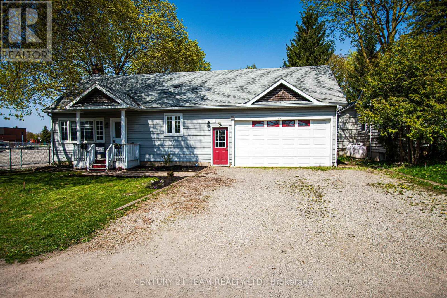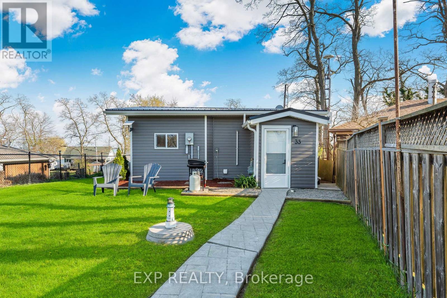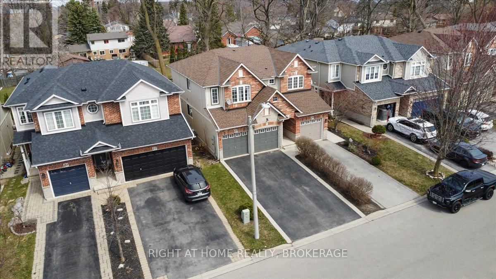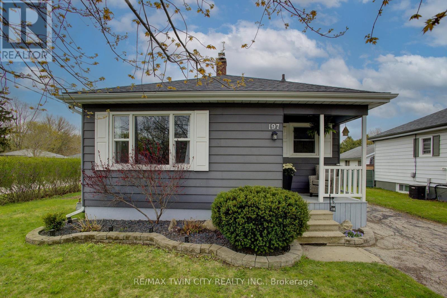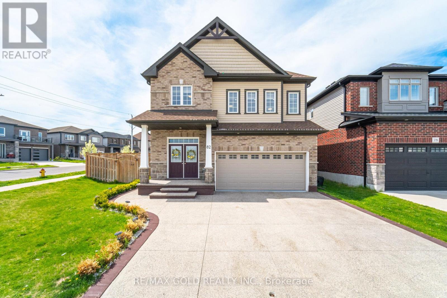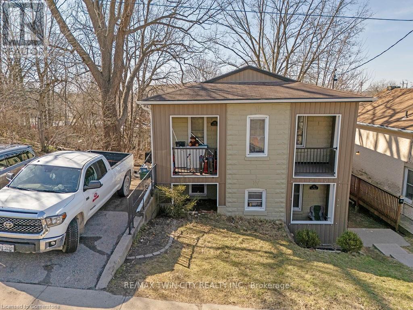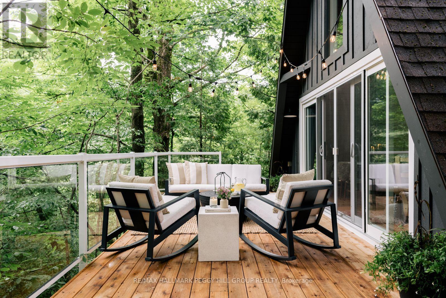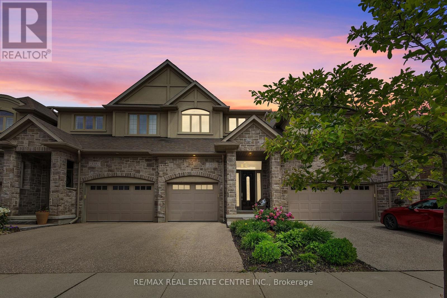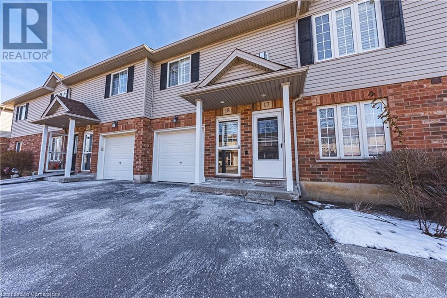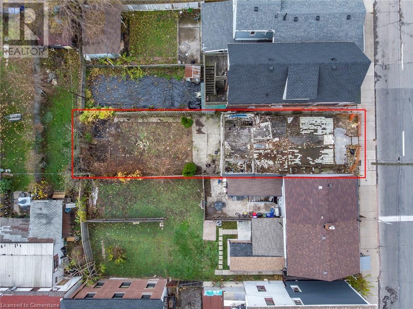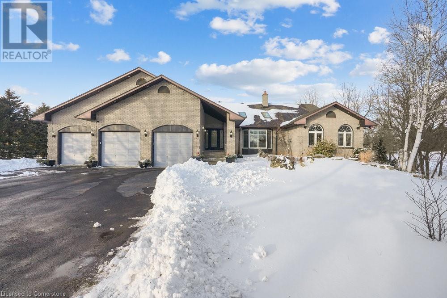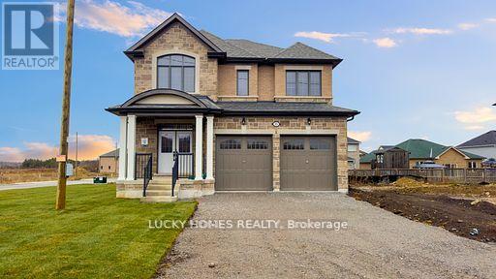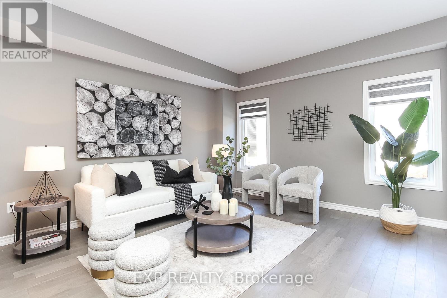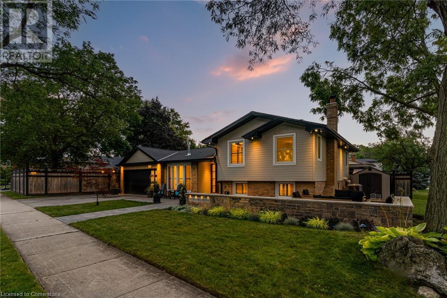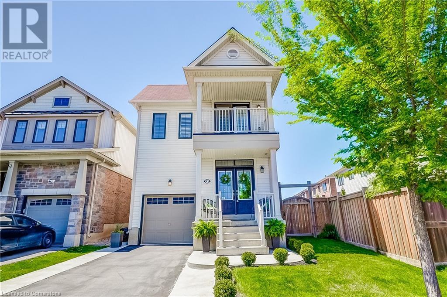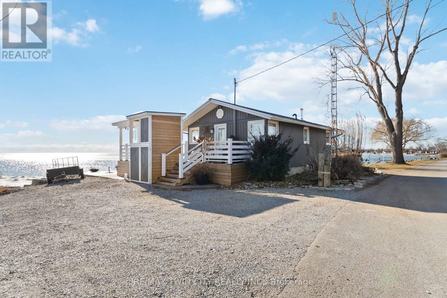205 Sanatorium Road
Hamilton, Ontario
Welcome to 205 Sanatorium Rd! Located in the highly sought after Westcliffe family friendly neighbourhood, close to most amenities includingnature trails, schools and Mohawk College, shopping (Meadowlands Plaza and Upper James shops), public transit plus a short drive to downtownHamilton, Go Station and McMaster University, quick access to Linc, 403 and QEW! This home is impressive, sitting on a rare and oversizedcorner lot with 80 ft frontage, featuring large and well-appointed rooms. As you enter you will find a welcoming foyer leading you to the livingroom with large picture window and linear fireplace. There is a chefs dream kitchen, with stainless steel appliances including a gas stove,granite countertops, tons of modern cabinetry and a huge centre island measuring 5 x 7, this kitchen is not only for cooking but for family andfriends to gather! There is a large and bright dining room, two main floor bedrooms, laundry room, a two piece bathroom and a four piecebathroom with walk in shower and free-standing tub. Upstairs you will find two more bedrooms, a perfect teenage retreat or home office! Thelower level features a self contained inlaw suite with a modern kitchen, two bedrooms with lots of closet space, three piece bathroom andseparate laundry. The rear yard oasis is stunning and is extremely private and peaceful; multi level decks, above ground heated swimming pool,fire pit patio area, newer fencing. Other features and updates include; mature lot with extensive landscaping, newer garden walls and concretewalkways, recently paved driveway to park approximately 5 cars, attached garage, roof approx. 4 yrs, forced air furnace and A/C unit 2 yrs,almost all windows approx. 5 yrs, 200 amp service. BONUS: City approved for a 500 SF main floor addition blueprints available. Dont miss thisopportunity to own this beautiful home! (id:59911)
RE/MAX Escarpment Realty Inc.
41 Yeoville Court
Hamilton, Ontario
Welcome to this beautifully renovated semi-detached raised ranch home, perfectly located on a quiet court in a sought-after neighbourhood. This stylish, move-in-ready home features a bright open-concept layout with 3 spacious bedrooms and 2 full bathrooms. The large, fully finished walkout basement offers incredible flexibility, including a generous open living area, a dedicated den/office space, and excellent in-law suite potential. Step outside to a private, oversized deck that is ideal for entertaining or relaxing in your own peaceful retreat. Recent updates include A/C (2015), furnace (2017), roof and sheathing (2017), and a new driveway and front porch (2024). Combining comfort, space, and versatility, this home is an exceptional opportunity in a prime location. (id:59911)
Royal LePage State Realty
1005 - 60 Frederick Street
Kitchener, Ontario
Welcome to DTK Condos, the tallest and most iconic tower in Kitchener, standing 39 storeys highand offering breathtaking panoramic views of the city. This bright and spacious one-bedroom suite is a rare opportunity in a stunning downtown residence with unbeatable convenience and modern design. This condo offers unmatched connectivity with an ION LRT stop right at the front door, providing seamless access to the entire city. It is just steps from Google, Communitech, the Innovation District, Conestoga College, Wilfrid Laurier University, and a short distance from Victoria Park, restaurants, cafes, shopping, and entertainment. Designed for modern living, the suite features smart home technology, including smart locks, smart lighting, and a smart thermostat for ultimate convenience. The floor-to-ceiling windows flood the space with natural light, while high ceilings create an open and airy atmosphere. The unit also comespre-wired for high-speed internet, making it perfect for remote work or entertainment. Residents of DTK Condos enjoy access to exceptional building amenities, including a welcoming lobby with concierge service, a state-of-the-art fitness center and yoga studio, and a stylish party room ideal for hosting gatherings. The landscaped rooftop terrace offers stunning views of the city and features a dedicated dog mini-park, making it perfect for pet owners. Additionally, the building provides visitor parking for the convenience of guests. This is a rare opportunity to experience luxury urban living in one of Kitcheners most sought-after locations. (id:59911)
Harvey Kalles Real Estate Ltd.
70 Alicia Crescent
Thorold, Ontario
Introducing a stunning 3-bedroom + loft, freehold townhome, with no condo fees and ample parking! This 1-year-old residence offers modern living with spacious rooms, 1.5 bathrooms, and a generous walk-in closet in the master bedroom. The versatile loft space is perfect for a home office or an additional lounge area. Enjoy the convenience of second-floor laundry, stylish contemporary finishes, and sleek stainless steel appliances. Located in a prime location near Highway 406, Niagara College Welland Campus, and the rapidly growing Welland-Thorold border, this home provides the ideal mix of comfort and convenience (id:59911)
Homelife/miracle Realty Ltd
808 - 1966 Main Street W
Hamilton, Ontario
This stunning recently renovated 3-bedroom, 2-bathroom west-facing condo on the 8th floor offers a spacious open-concept living and dining area, perfect for entertaining or relaxing. Located just minutes from McMaster University and steps away from a future LRT stop, this property boasts unparalleled convenience. Enjoy the ease of having grocery stores, restaurants, and daily amenities all within walking distance. The unit is filled with natural light, thanks to its west-facing orientation, and features a private balcony where you can take in gorgeous sunsets. With its prime location and spacious layout, this condo is ideal for families, professionals, or investors looking for a great opportunity (id:59911)
Royal LePage Your Community Realty
161 Clark Street
Shelburne, Ontario
The Perfect Semi-Detached Home In A Family Friendly Community! *Long Driveway No Sidewalk *9 Ft Smooth Ceilings *Hardwood Floors *2nd Floor Laundry *Deep Backyard *Spacious Open Concept Floor Plan *Large Windows *Sunfilled *Garage Access From Home *Gourmet Kitchen W/ Granite Countertops *Large Centre Island W/ Storage *S/S Appliances *Breakfast Area W/O To Backyard *Spacious Primary Bedroom With Walk-in Closet and 4Pc Ensuite W/ Jacuzzi Tub *Minutes From All Amenities, Schools, Shopping, Transit & More* MustSee!!! (id:59911)
Homelife Eagle Realty Inc.
325 - 125 Shoreview Place
Hamilton, Ontario
Welcome to this stunning lakefront condo near the shores of Lake Ontario offering breathtaking water views and modern elegance. With spacious open-concept living, updated finishes, and floor-to-ceiling windows, this condo blends style, luxury and comfort. Enjoy your private balcony with spectacular views of Lake Ontario, perfect for sunsets, and access to exclusive amenities such as rooftop patio, party/meeting room, fitness center, underground parking and more. Conveniently located near shops, dining, and QEW Highway. (id:59911)
RE/MAX Impact Realty
149 Lowden Avenue
Hamilton, Ontario
Welcome to 149 Lowden Avenue, a much loved family home. This classic two storey house with beautiful curb appeal has been lovingly maintained and cared for by the original owner, the pride of ownership shines. Located on a quiet dead end street leading to the Radial Line Trail, green space and a park. The main floor consists of an eat-in kitchen, family room, 2 piece bathroom, dining room, spacious living room with a wood burning fireplace and garden doors opening to a charming stone patio overlooking manicured lawns and gardens. The 2nd floor has 4 good sized bedrooms and a 4 piece bathroom, the large primary bedroom has a rough-in for an ensuite. Original hardwood flooring throughout first and 2nd floors. The lower level has a bright recreation room, laundry, storage and plenty of potential for more living space. An attached double garage has an entrance into the kitchen and also a work bench and storage. This home is in a great location, walk to Ancaster Village for dinner, theatre, coffee and bakery treats, minutes to access the highway. (id:59911)
RE/MAX Escarpment Realty Inc.
604 - 65 Highland Crescent
Kitchener, Ontario
This beautifully maintained 6th-floor condominium offers an incredible opportunity to enjoy comfortable, convenient living with stunning views and an abundance of natural light. Large windows fill the spacious 1-bedroom, 1-bathroom unit with sunshine, creating a warm and inviting atmosphere throughout. The open-concept layout features a generous living room that flows seamlessly into the dining area -- perfect for entertaining or relaxing. The functional kitchen includes all appliances and offers ample storage. The bathroom has been tastefully updated with modern cabinetry and lighting. Enjoy the ease of a carpet-free interior and the convenience of in-suite laundry. This secure-entry building includes fantastic amenities: a fitness center, whirlpool, sauna, and an outdoor deck/patio ideal for soaking up the summer season. You'll also have 1 assigned parking space. Located just minutes from downtown with easy access to shopping, Highway 8, major public transit routes, schools, and parks, this condo truly offers it all. Don't miss out -- book your showing today! (id:59911)
Exp Realty
33 Meaghan Street
Hamilton, Ontario
Open house Sunday May 13th 2-4pm. Welcome to this beautifully maintained 4-bedroom, 3-bath brick home in highly desirable Waterdown West! Located on a quiet, family-friendly street, this spacious home features formal living/dining rooms, a bright kitchen with stainless steel appliances and eat-in area, and a cozy family room with a gas fireplace. Large windows overlook the private backyard with an in-ground pool and hot tub perfect for summer entertaining! Upstairs you'll find four generous bedrooms, including a primary suite with space for a sitting area or home office. Additional features include a double garage with inside access, a combined laundry/mudroom with side entrance, and plenty of natural light throughout. A fantastic opportunity in a great neighbourhood! (id:59911)
Exp Realty
142-146 Fergus Avenue
Kitchener, Ontario
Kitchener Purpose-Built Rental For Sale or JV! Nearly approved 88-unit (potential 118) project with CMHC MLI Select eligibility. Ideal for market, affordable, senior, or student housing. Estimated $45M build with potential 50-year amortization. Cash/equity as low as ~$2.2M, depending on sponsor net worth and CMHC approval. Site: 0.965 acres, 72,616 SF GFA, 89 parking stalls, 28 bike spaces. Projected $3.15M gross rent, $2.3M NOI, 7% stabilized cap. As-is appraisal $6.8M (July 2024); asking $5M. Prime location near GO, schools, shopping & jobs. Rare chance for secure long-term income. (id:59911)
Home Leader Realty Inc.
516 - 10 Esplanade Lane
Grimsby, Ontario
Luxury Lakefront Living at it's Finest! Opportunity to Live at the Lakehouse in the Desirable "Grimsby on theLake" Offering Unobstructed Views of the Lake Ontario! Well Kept One Bedroom Unit, Prime 5th Floor With ALarge Balcony To Enjoy Sunrises & Beautiful Breezes. The Resort Like Living Offers Use Of The Outdoor Pool,Gym & Party Room. Stroll The Shops, Restaurants & Waterfront Trails Just Steps From Your Door. One Underground Parking Space & Locker Included. Minutes From QEW, Future Go Station & Shopping. Enjoy TheTranquility & The Calm Of Waterfront Living! (id:59911)
Royal LePage Real Estate Services Ltd.
603 Colborne Street E
Brantford, Ontario
Turnkey Bubble Tea & Dessert Cafe in High Traffic Plaza. Don't miss this fantastic opportunity to own a profitable and fully operational bubble tea and dessert café in a bustling retail plaza anchored by No Frills, Dollarama, Subway, Pizza Pizza, and Kidtastic Adventures. Surrounded by schools, parks, and community hubs, this location benefits from steady foot traffic. The business features a loyal customer base and a varied menu including bubble tea, ice cream, desserts, and breakfast items. Low monthly rent of $3,200 (TMI included). Operated under a successful franchise model with a strong Ontario presence. The Franchisor provides training at the current location. (id:59911)
Royal LePage Terra Realty
B - 221 Bowen Road
Fort Erie, Ontario
All-inclusive lease for $1800/month! Discover this stylish 1-bedroom, 1-bathroom unit located in the newly built Auxiliary Building. Thoughtfully designed with a bright kitchen, spacious living room, and modern finishes throughout. Enjoy the comfort of private living with your own parking spot included. Ideal for a single professional or couple looking for a turnkey space in a quiet setting. (id:59911)
RE/MAX Escarpment Realty Inc.
847603 Township Road 9
Blandford-Blenheim, Ontario
A true hidden gem waiting to be claimed. Welcome to 96 ACRES OF PURE PARADISE, where SPRAWLING FARMLAND, LUSH WOODLANDS, & an exquisite family home unite to create a rare and remarkable opportunity. Nestled at the end of a tranquil country road in the charming township of Ayr, this BREATHTAKING ESTATE OFFERS LIMITLESS POSSIBILITIES for the discerning buyer. 50 acres of rich, fertile farmlandperfect for crops, hobby farming, or leasingpaired with 46 acres of pristine mature forest, crisscrossed with scenic trails and bordering the serene Nith River. A NATURE LOVERS SANCTUARY, where every sunrise brings tranquility and EVERY SEASON UNFOLDS in breathtaking beauty. Endless recreational potentialhiking, horseback riding, hunting, or simply escaping into your own private wilderness truly an IMPECCABLE FAMILY RETREAT. At the heart of this sprawling estate sits a stunning all-brick bungalow, offering over 3,200 sq ft of beautifully finished living space. Spacious main floor w/2 bedrooms, 2 bathrooms, & a sun-drenched open-concept layout. A COZY LIVING ROOM flows seamlessly into a grand family room, while the expansive kitchen and dining area overlook the breathtaking property, bringing the outdoors in. Fully finished lower level with 2 additional bedrooms and half bathroom, a walkout, and in-law potentialIDEAL FOR MULTI-GENERATIONAL LIVING OR GUESTS. The Ultimate Country Lifestyle as you escape the ordinary and embrace a life of peace, privacy, and self-sufficiencyall while being just minutes from the delightful town of Ayr. With easy access to Highway 401, top-rated schools, and local amenities, this property delivers the perfect balance of seclusion and convenience. This is more than land. More than a home. Its a legacy. DONT LET THIS ONCE-IN-A-LIFETIME OPPORTUNITY SLIP AWAY. Your dream country estate awaitsschedule your private viewing today and step into the life youve always imagined. 96 Acres. Infinite Possibilities. Your Forever Escape. (id:59911)
Royal LePage Wolle Realty
RE/MAX A-B Realty Ltd Brokerage
179 Daniel Street
Erin, Ontario
The possibilities! Two living spaces with separate entrances, perfect for a growing or merging families. You must see the home to appreciate the size, close to 3500 sq.ft of finished living space. 3D tour and floor plan will allow you check-off all your family wants and needs. 2 Furnace & A/C units recently installed offers separate heat / cooling for both units. Incredible large fenced yard, parking for 8 cars, quiet street and amazing town of Erin!! Roof 2017, new kitchen in main unit, new bathroom upgrades. (id:59911)
Century 21 Team Realty Ltd.
109 Thackeray Way
Minto, Ontario
TO BE BUILT - Designed with growing families in mind, The HARRISON A model is a stylish and functional two-storey home offering a flexible layout, quality finishes, and the ability to personalize your interior and exterior selections. This design features 3 bedrooms, 2.5 bathrooms, and a double car garage all wrapped in timeless curb appeal with a charming covered front porch. Inside, youll love the 9 ceilings and large windows that flood the main floor with natural light. The open concept layout offers plenty of space for entertaining, while a dedicated mudroom off the garage keeps the chaos of daily life in check. The kitchen features stone countertops, modern cabinetry, and a great flow into the living and dining areas, perfect for busy family life. Upstairs you'll find three generously sized bedrooms, a beautifully tiled baths, and a convenient second-floor laundry room. The primary suite includes a walk-in closet and a private ensuite with stylish finishes and added storage. Additional features you will appreciate: hardwood floors on the main level, tiled bathrooms, gas furnace, central air conditioning, paved driveway, sodded lawns, garage door openers and so many more amazing touches already included in the price. Looking for more space? The basement awaits your finishing touches but comes with a rough-in for a future bathroom. Ask about the available 4 bedroom version of this floor plan! Dont miss this opportunity to create your dream home from the ground up. Choose your finishes and make it truly yours. **Photos may include upgrades or show a completed version of this model on another lot and may not be exactly as shown.* (id:59911)
Exp Realty
113 Thackeray Way
Minto, Ontario
TO BE BUILT - THE HASTINGS model is ideal for those looking to right size without compromising on style or comfort. This thoughtfully designed 2 bedroom bungalow offers efficient, single level living in a welcoming, modern layoutperfect for retirees, first time buyers, or anyone seeking a simpler lifestyle. Step into the bright foyer with 9' ceilings, a coat closet, and space to greet guests with ease. Just off the entry, the front bedroom offers versatilityideal as a guest room, office, or cozy den. The full family bath and main floor laundry closet are conveniently located nearby. At the heart of the home is an open concept living area combining the kitchen, dining, and great room perfect for relaxed daily living or intimate entertaining. The kitchen includes upgraded cabinetry, stone countertops, a breakfast bar overhang, and a layout that flows effortlessly into the dining and living areas. Tucked at the back of the home, the spacious primary bedroom features backyard views, a walk-in closet, and a private ensuite with linen storage. The basement offers excellent potential with a rough-in for a future bathroom and an egress window already in place. At the back, you will enjoy a covered area for a future deck/patio, and of course there is a single attached garage for your enjoyment. BONUS UPGRADES INCLUDED: central air conditioning, paved asphalt driveway, garage door opener, holiday receptacle, perennial garden and walkway, sodded yard, stone countertops in kitchen and bathrooms, and more. Ask for the full list of included features and available lots! ** Photos shown are artist concept or of a completed model on another lot and may not be exactly as shown.** (id:59911)
Exp Realty
33 Dover Street
Haldimand, Ontario
Welcome to 33 Dover St, Haldimand. This hidden gem offers incredible potential for savvy investors, retirees looking to downsize, or buyers ready to enter the market. This inviting property has excellent views of Lake Erie, a long lot and opportunity for development of a two storey dwelling (permits available and approved). The eat in kitchen features ceramic backsplash and top of the line stainless steel appliances. Walk out to the deck with a 6 person hot tub and serene lake views. The property has undergone 100K worth of upgrades, including new and updated appliances, excellent finishes, spruced up exterior with easily maintained landscaping, updated retaining walls, metal roof and new vinyl siding, new furnace and hot water on demand heating. All upgrades completed in the last three years. If you're looking for a cottage lifestyle but want the convenience of amenities within a 10-minute drive, or the potential for building a larger property with waterfront views and beach access steps away from your door, look no further. Airbnb history and real-time income potential details available upon request. Located near the Port Maitland Esplanade and Pier. (id:59911)
Exp Realty
27 Sunnycroft Court
Hamilton, Ontario
Welcome to 27 SUNNYCROFT CRT. - This spacious, sun-filled, 3-bedroom semi-detached home comes with double parking in front of its double garage, a private fenced-in backyard backing onto green space and a professional finished basement for entertainment, all while located in the desirable Waterdown neighbourhood! Step into the main floor to an open-concept living and dining area flooded with natural light. The eat-in kitchen offers plenty of storage space with lots of cabinetry, stainless steel appliances, and a walkout to a deck that overlooks a fabulous private fenced backyard - Ideal for kids, pets, and entertaining while soaking in your Hot Tub. Upstairs, you will find 3 bedrooms and 2 full 4-piece bathrooms, with the primary bedroom boasting a large walk in closet and a separate laundry on the second floor. The finished basement includes a rec room with a professional wet bar for your entertainment, a second 3-piece bathroom, a utility room. This sought-after area offers excellent convenience. Steps to banks, restaurants, shops, and cafes along Dundas Street. Walking distance to parks, great schools with walking trails. Everything you need is at your fingertips - Come and see this home in person and book your showing today! (id:59911)
Right At Home Realty
197 Butler Street
Woodstock, Ontario
Welcome to 197 Butler Street. A Place to Call Home. On a quiet corner in a friendly neighbourhood sits a home that just feels right from the moment you arrive. Tucked onto a peaceful corner lot, this charming freehold bungalow blends classic curb appeal with thoughtful updates inside and out giving you comfort and modern living. From the moment you arrive, you're greeted by a front porch that invites morning coffees and quiet evenings. The large, beautifully maintained yard offers room to roam, garden, or simply enjoy the sunshine perfect for families, pets, gatherings, or anyone who values their own outdoor space. Step inside and feel instantly at ease. Natural light pours through the windows, illuminating a cozy yet functional layout. The living and dining area is ideal for everyday comfort or weekend get togethers, while the heart of the home, an updated kitchen, boasts sleek stainless-steel appliances and modern cabinetry ready for your next home cooked meal. With everything on one level, this home is as practical as it is welcoming. Whether you're starting out, slowing down, or somewhere in between, its a space that adapts to your lifestyle. The main floor features two spacious bedrooms and a full bathroom, while the finished basement offers additional living space, perfect for a home office or recreation room. Out back, the detached garage adds both convenience and storage, with plenty of driveway parking. The corner lot means more privacy, more yard, and just a little more breathing room all in a quiet, friendly neighbourhood. 197 Butler Street isnt just a house. Its the kind of place that feels like home from the very first step. (id:59911)
RE/MAX Twin City Realty Inc.
82 Castlebay Street
Kitchener, Ontario
Wow Corner Premium Lot with 4 Bedroom fully detached around 2450 sqft Home in Kitcheners Fastest Growing Community. Amazing Layout With Sep Living Room, Sep Dining & Sep Family Room. Kitcheners most rapidly developing and sought-after neighbourhoods perfect for families looking for both comfort and convenience. From the moment you arrive, the double-door entrance opens to a bright, welcoming foyer that sets the tone for the rest of the home. Pot lights, enhancing the home's warm and inviting atmosphere. Expansive windows throughout flood the space with natural light, while elegant window coverings provide both privacy and modern charm.This home offers a perfect blend of tranquility and urban convenience. Located just minutes from big-box retailers, reputable schools, daycare, and the scenic RBJ Schlegel Park, everything you need is within reach. Commuters will appreciate the quick access to Highway 401 and Highway 8, making travel easy and efficient. The nearby Huron Plaza adds even more shopping and dining options to this vibrant community. Close To Schools, Parks, Hwy-401 & much more **Don't Miss It** (id:59911)
RE/MAX Gold Realty Inc.
9 Mary Street
Brant, Ontario
Excellent Cashflow located steps to the downtown core close to all amenities. Walking distance to the casino, university, colleges and Brantford / Go transit. This up/down duplex is situated on a 61 x 132 lot and has a total of 1,785 sq ft with two 3 bedrooms units, each with 1 full bathroom and laundry. The upper unit has a large living room with laminate flooring through 2 adjacent bedrooms. The large renovated kitchen has stylish floors, shaker style cabinetry and all stainless steel appliances including an over-the-range microwave. A third bedroom, full 4 piece bathroom and a laundry room complete the upper level unit. The lower level unit has a ground level entrance into its inviting foyer. New laminate flooring flows through the living room and 2 adjacent bedrooms. The kitchen has a large window allowing in plenty of natural light with space for a kitchen table. A third bedroom, full 4 piece bathroom and a laundry room complete the lower level unit. Total gross rent is $ 4800.00 plus Tenants pay there own Utilities. Oversized double access backyard with room to construct a third auxiliary unit for that extra dwelling. (id:59911)
RE/MAX Twin City Realty Inc.
574 Talltree Crescent
London East, Ontario
No Fuss, No Mess Just Move In! 574 Talltree Crescent Offers Incredible Value and Space Here's your opportunity to own a spacious backsplit in a family-friendly neighbourhood-where all the big-ticket items are done and ready for you to enjoy! This well-kept 3-bedroom, 2-bathroom home with an attached double car garage is loaded with potential and move-in ready convenience. Located on a quiet crescent and close to schools, shopping, places of worship, and Highway 401, this home is perfectly situated for todays busy lifestyle. Features You'll Love: Bright and airy living room and a large family room with big windows, Open-concept kitchen with stainless steel appliances, breakfast bar, and walkout to backyard, Vaulted ceilings and spacious layout with tons of natural light, Updated bathrooms, main floor laundry, and LED pot lights throughout (2019), Easy potential for a 4th bedroom, Fully fenced yard with newer deck and storage shed perfect for entertaining or relaxing outdoors. This home checks all the boxes for comfort, location, and future potential. (id:59911)
RE/MAX Metropolis Realty
263056 Wilder Lake Road E
Southgate, Ontario
COZY A-FRAME RETREAT WITH MODERN FINISHES, HOT TUB, SAUNA, & A CREEK RUNNING THROUGH 1 PRIVATE ACRE! Spend the weekend at this ultimate Scandinavian-style retreat, where a wood-burning hot tub bubbles beneath the stars, a cedar sauna invites you to unwind, and a peaceful 1-acre setting wraps you in trees with a gentle creek flowing nearby. Just under 10 minutes from Durham's shops, restaurants, grocery stores and community centre, with golf, ski hills, snowmobiling trails, a drive-in theatre and a casino all within reasonable driving distance, this location gives you room to breathe, with adventure and amenities nearby. The bold black A-frame exterior stands out with striking curb appeal and a spacious deck with glass railings overlooking the serene landscape and flowing creek. Vaulted ceilings, wide plank flooring and wood-accented walls frame the cozy living and dining space, where a crackling woodstove and sliding doors to the deck complete the vibe. The fully renovated kitchen features quartz countertops, open shelving, an undermount sink, modern white cabinetry and pot lights. A floating vanity, glass wall shower and forest-facing window give the bathroom a spa-like feel, while the main floor bedroom and a tranquil loft bedroom with treetop views offer just the right amount of space to relax. An efficient heat pump adds extra comfort. Beautifully finished, full of character and completely turn-key, this getaway is the kind of place that makes you slow down and stay a little longer. (id:59911)
RE/MAX Hallmark Peggy Hill Group Realty
Singhampton - 167 Brewster Lake Road
Grey Highlands, Ontario
This custom bungalow on Brewster's Lake is a rare gem licensed for short-term rentals and set on a beautifully landscaped lot of over 1 acre. Perfect for hosting family gatherings or generating steady passive income, the property is positioned near a non-motorized lake ideal for fishing and offers 3% shared ownership in a private waterfront enclave. Located just minutes from Devils Glen Ski Club, close to Singhampton Caves, about 20 minutes to Collingwood, and only a 5-minute drive to gas stations, Tim Hortons, and the popular local restaurant Mylar and Loreta's, the home is a true four-season escape. Offering over 3,800 sq ft of finished living space, the home features 6 bedrooms, 4 full bathrooms, and 2 fully functional kitchens. The main level impresses with a wood-burning fireplace, solid oak floors, a formal dining room, and a chef-inspired kitchen with an oversized island and quartz counters perfect for entertaining. The primary bedroom includes a private ensuite, while two additional bedrooms, a full bathroom, and laundry are also located on this floor. A large deck with glass railings extends off the kitchen and bedrooms, offering a peaceful place for your morning coffee. The walkout lower level, accessible through separate entrances inside and outside, is fully outfitted with a second kitchen, a gas fireplace, three more bedrooms, two full bathrooms, laundry, and a generous mechanical/storage room. Extras include an oversized double garage, a Generac generator, perennial gardens, a fenced vegetable garden, a large stone fire pit, and three Mennonite-built wood sheds perfect for storage or creative projects. Whether you're dreaming of peaceful living, a spacious multi-generational retreat, or a proven Airbnb performer, this property delivers. (id:59911)
Exp Realty
140 Oak Park Drive
Waterloo, Ontario
Experience unparalleled luxury at 140 Oak Park Dr, where sophistication meets comfort. This executive townhome is impeccably upgraded with high-end finishes throughout. Step into the grand foyer, leading to a breathtaking kitchen and dining area. Featuring an extended island, Caesarstone quartz countertops, and soft-close maple cabinetry, this space is truly a culinary masterpiece. The open-concept design seamlessly connects to the exquisitely appointed great room, showcasing a contemporary fireplace and access to a private, fully fenced, maintenance-free yard. The upper level boasts three generous bedrooms, each with walk-in closets. The owner's suite is a sanctuary with vaulted ceilings, expansive windows, and a spa-like ensuite equipped with double sinks, a glass walk-in shower, and a jacuzzi soaker tub.The lower level presents a versatile space with a second kitchen, a full four-piece bath, and a living area ideal for an in-law suite or guest quarters. Additional upgrades include **New Luxury Vinyl Flooring in the Basement** Hunter Douglas blinds, Fresh Paint, a reverse osmosis system, a custom built-in desk, and an MB closet organizer. The basement, with its direct entrance from the garage, enhances the in-law suite potential. Situated in a premium location, this home offers easy access to popular amenities such as Rim Park, Grey Silo Golf Club, Walter Bean Trail, and the farmers market. Experience unparalleled luxury and convenience at 140 Oak Park Dr. Schedule your private showing today! The home has been freshly painted and features brand new luxury vinyl flooring in the basement. (id:59911)
RE/MAX Real Estate Centre Inc.
406 - 30 Hamilton Street
Hamilton, Ontario
Welcome to The View With Luxury Living in the Heart of Waterdown! Experience the best of both worlds at The View, an exceptional, upscale condominium offering breathtaking views of the Hamilton Harbour and Lake Ontario. Situated on the 4th floor, this one-of-a-kind residence combines the sophistication of big city living with the warmth and charm of small-town life. This 1-bedroom + den unit is designed for comfort and style, featuring luxurious finishes and thoughtful details throughout. Whether you're enjoying your morning coffee on the balcony or unwinding in the spacious living areas, every moment in this home feels like a retreat. **EXTRAS** High-end Caesarstone Quartz countertops & backsplash in kitchen, smooth ceilings throughout, underground parking, 4th floor locker and underground parking. (id:59911)
RE/MAX Prime Properties
82 - 6 Chestnut Drive
Grimsby, Ontario
Elegant 3-story, 2-bedroom townhome at 82-6 Chestnut Drive, Grimsby, perfect for AAA tenants seeking a premium lifestyle in a serene, sought-after neighbourhood. This stunning residence features a spacious open-concept living, dining, and kitchen area, ideal for entertaining or relaxing, with sleek finishes and abundant natural light. The main level entry doubles as a stylish home office or den, offering versatile space for professionals. Unwind on your private deck, perfect for quiet evenings. The upper level boasts a generous principal bedroom, a well-appointed spare bedroom, a full 4-piece bathroom, and in-suite laundry for ultimate convenience. Nestled in tranquil Grimsby, this home is steps from charming downtown, parks, top schools, and major highways for easy commuting. We seek responsible tenants with strong credit, verifiable references, and stable employment for a minimum 1-year lease. Tenant is responsible for utilities. (id:59911)
Royal LePage State Realty
18 Jenkins Street
East Luther Grand Valley, Ontario
This delightful 2-bedroom, 2-bathroom detached bungalow in Grand Valley offers a bright and inviting space to call home. As you enter through the front foyer, you'll be greeted by a dining room with beautiful hardwood floors and a large picture window that fills the space with natural light. The kitchen features handy pots & pan drawers, a functional center island, sleek granite countertops, and a ceramic-tiled floor, making it perfect for meal prep and hosting. The open-concept layout between the kitchen and living room creates a warm, welcoming atmosphere with more hardwood floors and plenty of large windows. The primary bedroom includes a spacious ensuite 5-piece bathroom with a relaxing soaker tub and a walk-in closet. On the main floor, you'll also find a second bedroom, a 4-piece bathroom with ceramic tile, and a laundry room. Just off the kitchen, stairs lead to a large, unfinished basement that offers plenty of finishable space, storage & 3pc rough-in. Recent updates include new shingles (installed September 2022), a newly constructed deck (May 2021), and a fenced yard (added March 2020), providing privacy and an ideal outdoor retreat. Located near the scenic Grand River, this home perfectly combines modern comforts with the beauty of nature. Original Builders upgrades include smooth ceilings, garage door rough-in for 2 doors, gas line for stove! (id:59911)
Royal LePage Rcr Realty
996 Rymal Road East Road E Unit# 18
Hamilton, Ontario
INVESTORS!!! Discover the perfect blend of comfort and convenience in this rarely available one-floor condo! The open-concept great room boasts an upgraded kitchen with a breakfast bar, seamlessly flowing into the dinette and living area—ideal for entertaining. Enjoy low-maintenance living with pristine flooring throughout. Step onto the private balcony of the kitchen. The spacious primary suite features his-and-hers closets and a 3-piece ensuite. Additional highlights, in-suite laundry with appliances included, a single garage with 2 additional parking spots. Situated in a prime location, just a short walk to all amenities and offering quick highway access. Don’t miss this opportunity—schedule your private showing today! (id:59911)
Right At Home Realty
2946 Tokala Trail
London North, Ontario
House for Sale in London,Ontario. Beautiful Home with 44-Foot Frontage! Offering 2,125 SqFt, 4 Bedrooms, 3 Full Washrooms on the Second Floor, Plus a Main Floor Powder Room (Total 3.5 Bathrooms). Rare 2 Master Bedroom Layout. Impressive 18-Foot Ceiling in the Foyer and 9-Foot Ceilings on the Main Floor. Freshly Painted, Featuring High-End European Doors and Windows, Double Door Entry, and a Spacious Double Car Garage. Huge Driveway, Large Backyard, and Cold Storage in the Basement. Prime Location Close to Parks, Schools, and Highways. Move-In Ready! (id:59911)
Coldwell Banker Dream City Realty
186 John Street N
Hamilton, Ontario
LOCATION, LOCATION, LOCATION. Picture your dream home in the heart of the city! This lot is located in the 10 + BEASLEY Neighbourhood perfect for anyone who loves an urban lifestyle. Easy access to public transit, walk to West Harbour Go, charming James St N, Bayfront, the grocery store and more! Everything you need is within walking distance! BONUS – Plans for a 2stry development to be built on the property. Do not miss the AMAZING value this lot has to offer. Build your CUSTOM DREAM HOME TODAY!!!! (id:59911)
RE/MAX Escarpment Realty Inc.
66 - 590 North Service Road
Hamilton, Ontario
Incredible freehold townhome in the heart of Fifty Point/Community Beach! Its nestled in a cozy little neighborhood, surrounded by friendly neighbors. This executive-style townhome has been totally revamped, turning it into a chic and modern oasis with top-notch, contemporary touches. Spanning 1,310 square feet, the open-concept main level boasts nine-foot ceilings and features a spacious dining room with custom cabinets, a bright living room that opens to a private balcony with no obstruction to your view, and a custom kitchen renovation has been done with the utmost care and attention to detail. Unlike builder-grade finishes, this townhome boasts luxury vinyl wide plank floors, accent walls in the kitchen and dining, new custom kitchen cabinets, drawers, and fixtures, stainless steel appliances, custom-built-in cabinets in the dining room, high-quality light fixtures, smooth ceilings, upgraded bathrooms, and much more. Unlike builder-grade finishes, this townhome boasts luxury vinyl wide plank floors, accent walls in the kitchen and dining, new custom kitchen cabinets, drawers, and fixtures, stainless steel appliances, custom-built-in cabinets in the dining room, high-quality light fixtures, smooth ceilings, upgraded bathrooms, and much more. The townhomes location is simply unbeatable, offering easy access to all amenities, including shopping, dining, Fifty Point Conservation, parks, Go Transit, and the lake. Its also just seconds to the QEW. Best regards. (id:59911)
Century 21 Best Sellers Ltd.
2658 Guyatt Road
Binbrook, Ontario
Nestled in the picturesque community of Binbrook, 2658 Guyatt Rd offers the perfect blend of luxury, comfort, and convenience. This stunning custom-built home is a rare find, offering country living with the ease of city access. Situated on a generous and beautifully landscaped lot, this property is designed to impress at every turn. From the moment you arrive, the stately exterior and 3-car garage set the tone for the elegance and quality found within. Step inside to discover a unique layout that seamlessly combines modern sophistication with timeless charm. Every detail has been meticulously crafted to create an inviting and functional space, from the premium finishes to the thoughtful design elements that enhance the flow of the home. The main living areas are bright and spacious, ideal for both intimate gatherings and grand entertaining. The chef’s kitchen is a masterpiece, featuring high-end appliances, custom cabinetry, and ample counter space to inspire culinary creativity. Retreat to the luxurious primary suite, a haven of relaxation with its spa-like ensuite and serene views of the surrounding countryside. The fully finished basement offers additional living space, perfect for a home theater, gym, or additional bedrooms. Outside, the expansive yard provides endless opportunities for outdoor enjoyment, whether it’s hosting summer barbecues, gardening, or simply soaking in the tranquility of your private oasis. 2658 Guyatt Rd is more than just a home—it’s a lifestyle. Experience the best of both worlds with a peaceful retreat that’s just a short drive from all the amenities and attractions of the city. This one-of-a-kind property is ready to welcome you home. (id:59911)
Exp Realty
Lower - 220 Great Falls Boulevard
Hamilton, Ontario
Welcome to 220 Great Falls in Mountain view Heights, a highly sought-after community near Burlington, Aldershot GO Station, and major highways. Greenpark-built premium Corner lot home with over 4,600 sq ft of living space, including a legal finished basement apartment! Let your tenant help with the mortgage while you enjoy over 3,100 sqft of luxury living with a spacious backyard. The main floor features a stunning family room with a gas fireplace, a formal living/dining room, and a large office. The heart of the home the kitchen boasts luxury cabinetry, built in appliances, a spacious island, and quartz counter-tops. Modern lighting complements the 9-foot ceilings on both the first and second floors. Upstairs, you'll find a second family room, four spacious bedrooms, and three full bathrooms, plus the convenience of a second-floor laundry room. The second family room can be converted back to 5th Bedroom. The legal finished basement include a separate walk-up entrance, two generously sized bedrooms, a luxurious bathroom, a kitchen, and a living/dining area. Part of the basement can be reserved for the homeowner's personal use. This home is carpet-free and comes with an upgraded security system, Ethernet wiring, and access points for cameras and internet.. (id:59911)
RE/MAX Aboutowne Realty Corp.
7 - 107 Westra Drive
Guelph, Ontario
Welcome to this stylish and sun-filled 2-bedroom, 1.5-bathroom stacked condo townhouse, nestled in one of Guelphs most sought-after communities! Thoughtfully designed for modern living, this bright and airy home boasts large windows that flood the space with natural light, creating an inviting and warm atmosphere. Step inside to discover a spacious open-concept main floor, where elegant hardwood flooring flows seamlessly throughout. The contemporary kitchen is a true highlight, featuring sleek countertops, ample cabinetry, stainless steel appliances, and a large breakfast bar perfect for casual dining or entertaining guests. The adjoining living and dining areas provide a functional yet stylish space, ideal for cozy nights in or hosting family and friends. Upstairs, you'll find two generously sized bedrooms, each offering plenty of closet space and natural light. The primary suite is a private retreat, complete with a walk-in closet, while the second bedroom is perfect for guests, a home office, or a growing family. The upper-floor laundry adds convenience, eliminating the need to carry loads up and down stairs. Additional features include private parking right at your doorstep, providing effortless access to your home. This prime location offers quick access to parks, scenic trails, shopping, dining, and transit, making it easy to enjoy everything Guelph has to offer. Whether you are a first-time buyer, downsizer, or investor, this home presents an incredible opportunity to own a beautifully designed, low-maintenance property in a thriving neighbourhood. Don't miss out on this fantastic opportunity - Schedule your private showing today! (id:59911)
Royal LePage Meadowtowne Realty
37 Coronation Boulevard
St. Catharines, Ontario
Welcome to 37 Coronation Blvd, St. Catharines, a fully renovated bungalow situated at the end of a quiet cul-de-sac, offering modern finishes, thoughtful design, and exceptional versatility. With over $100,000 in renovations, this home is move-in ready. The main floor features two spacious bedrooms, a bright and inviting living room, and a dedicated dining area. The brand-new kitchen is beautifully designed with quartz countertops, stainless steel appliances, and a built-in microwave, blending style and functionality. A contemporary 4-piece bathroom and a laundry room with a sink, white washer and dryer, and ample storage enhance the homes convenience. The fully renovated basement expands the living space with two additional bedrooms, a comfortable living area, and a brand-new eat-in kitchen featuring white appliances and a gas stove. A modern 3-piece bathroom, separate laundry area with a washer, gas dryer, and laundry sink, as well as a separate entrance, make this lower level ideal for multi-generational living or an income-generating suite. Stepping Outside, the fully fenced, expansive backyard offers a large deck, perfect for relaxation and outdoor gatherings. Two large garden sheds provide additional storage and functionality. Ideally located in a peaceful, family-friendly neighborhood, this home is just minutes from schools, shopping centers, places of worship, hospitals, and major highways, offering both convenience and tranquility. Dont miss this incredible opportunity (id:59911)
RE/MAX Real Estate Centre Inc.
15 Fisher Road
Kawartha Lakes, Ontario
Brand new and never lived in, this close-to-3,000 sq ft Manchester model at Morningside Trail offers luxury and comfort. With an all-brick exterior, 25-year warranty shingles, and premium vinyl windows, this home is built to impress. Inside, enjoy 9' ceilings, a grand two-storey foyer with an oak staircase, and a cozy gas fireplace. The open-concept layout includes 4 spacious bedrooms, 4 bathrooms, and a kitchen with quality cabinetry, double sinks, and elegant finishes. Energy-efficient features like R50 attic insulation and high-efficiency heating add value. Minutes from downtown Lindsay and the Trans Canada Trail, plus a 7-year Tarion Warranty for peace of mind. (id:59911)
Lucky Homes Realty
107 Rosie Street
Blue Mountains, Ontario
Modern Townhome with Private Green Space Nestled in the heart of the picturesque Blue Mountains, this 3-bedroom, 2.5-bath townhome, offers over 2000 sq. ft. of living space. Situated on a quiet, private street, it boasts breathtaking views of the Georgian Peaks private ski club, making it an idyllic four-season retreat. The welcoming entryway leads into a spacious open-concept kitchen and living area, designed for both comfort and style. The eat-in kitchen features a breakfast bar and a walkout to a deck, offering serene views of the lush, private backyard and green space. Whether enjoying a cozy winter evening indoors or taking in the tranquility of a summer sunset, this home is designed for relaxation. Upstairs, the primary suite provides a generous layout, a modern ensuite bath with a glass shower, and a walk-in closet. Two additional well-sized bedrooms offer stunning views of the scenic hills and share a 4-piece main bath. Upper-floor laundry adds convenience to this thoughtfully designed space. The unfinished lower level presents a fantastic opportunity to create a recreation room, home gym, or additional living area, tailored to your needs. Located just minutes from Blue Mountain Village, Collingwood, and Thornbury, this home offers easy access to the Blue Mountain Beach Club, Georgian Trail, Delphi Point Park, and Georgian Bay. With low-maintenance monthly fees $132.00 covering annual road maintenance . This is the perfect home for those seeking both comfort and convenience in a prime location. ( Interior pictures are virtually staged) (id:59911)
Exp Realty
313 Silvana Crescent
Burlington, Ontario
GORGEOUS CONTEMPORARY REMODEL of a 4 level sidesplit in the revered Shoreacres neighbourhood!This 3+1 bedrm, 2.5 bathrm has over 2600 sq ft of living space and is filled top to bottom with magnificent details. The main floor has an open concept living space with a gorgeous reconstructed vaulted ceiling, the sophisticated kitchen offers incredible attributes with a large kitchen island which has a solid one piece quartz countertop, special solid oak rounded corners, copper details, and abundance of storage. Top of the line appliances, floor to ceiling storage, pot filler, custom wood inserts, soft close cupboards and a smart tap. The main floor is complete with a modern gas statement fireplace, 4 skylights, a dining area and newly constructed mudroom with custom built-ins and allows for inside garage access.Solid oak stairs lead up to the upper level featuring 3 spacious bedrooms each with hardwood floors that have been sanded and restrained to match the main level, widened closet openings with custom built-ins and accent lighting.The 5-piece bathroom has brushed nickel fixtures with a rain shower head, double vanity, spa-like tub, heated towel rack and a floor to ceiling ceramic tiled wall.The astonishing details continue to the lower 2 levels with a bright, fully finished recreation room with a walk-up, a cozy WETT certified wood burning fireplace sitting off to the left, a spacious laundry room with an imported Italian farmhouse sink, built-in ironing board, drying racks and storage. The compact powder room makes a big design impact with a unique curved wall, a rich, dark penny tile wall, bamboo countertop and heated tile flooring. Continuing into the basement sits another spa-like 3-piece bathroom with Italian chrome fixtures, another rain shower head, accent lighting and a solid ash vanity.Centrally located minutes from Lake Ontario, all amenities, rec centres, schools and major highways. Truly a one-of-a-kind property!The quality and craftsmanship is unmatched! (id:59911)
Royal LePage Burloak Real Estate Services
43 Patterson Drive
Haldimand, Ontario
Beautifully Updated 4-Bedroom Empire Tristan Model. Welcome to this stunning and spacious 4-bedroom Empire Tristan Model, thoughtfully updated for modern living. The heart of the home features a brand-new kitchen complete with stainless steel appliances, quartz countertops, stylish backsplash, and a functional island—perfect for entertaining and family gatherings. The open-concept main floor offers generous space ideal for larger families and is entirely carpet-free for a sleek, low-maintenance lifestyle. Step outside to a fully fenced yard with a charming patio and gazebo, creating the perfect backdrop for summer evenings and outdoor entertaining. Additional upgrades include California shutters, a freshly updated laundry room and powder room, fresh paint throughout, and modernized light fixtures that add a touch of elegance to every room. Move-in ready with all the must-have updates, and walking distance to the new school—don't miss your chance to make this beautiful home yours! (id:59911)
Keller Williams Edge Realty
3640 Weinbrenner Road
Niagara Falls, Ontario
Beautiful, Well Kept, Raised Bungalow In A Quiet Chippawa Neighbourhood. All 3 Bedrooms Are Located On Main Level Plus One Large Bedroom on Lower Level. Hardwood Floors throughout. Backyard Offers A Beautiful Large Deck Looking Over Tranquil Treed Green Space. Deck Is Accessible From Both Kitchen And Primary Bedroom via French Doors. Primary Bedroom Offers 4PC En-suite and W/I Closet! Laundry is conveniently located On Main Floor. Access To The Double Insulated Garage From The Inside Of The House Is Just Another Bonus! Basement Offers Large Windows And An Opportunity To Finish The Space In Way That Suits Your Taste And Needs! Close To The Falls, Schools, Hwy QEW, Biking Trails, Parks And More!!! (id:59911)
Right At Home Realty
1238 Lakeshore Road N
Haldimand, Ontario
Discover a stunning lakefront retreat in Selkirk, Ontario! This completely renovated three bedroom, two-bathroom home offers a perfect blend of modern comfort and natural beauty. Wake up to breathtaking lake views from the primary suite, and enjoy your morning coffee on the spacious deck overlooking the water. Every detail has been thoughtfully updated, ensuring a move-in-ready experience. Whether you're entertaining friends or seeking a peaceful escape, this property provides the ideal setting with its serene ambiance and unparalleled access to the lake. Dont miss the chance to make this waterfront gem your own! (id:59911)
RE/MAX Twin City Realty Inc.
146 Newhouse Boulevard
Caledon, Ontario
Beautiful Detached 5-Bedroom Home In The Prestigious Southfields Village Of Caledon. Just 8 Years Old, Offering Approx 3400 SqFt Of Modern Living Space. Features A Grand Double-door Entry, Open-Concept Layout, 9Ft Ceilings, Hardwood Flooring On The Main Level, And An Oak Staircase. Spacious Living, Dining & Family Room Creates A Bright, Welcoming Atmosphere. The Modern Eat-In Kitchen Is Perfect For Family Gatherings. Home Includes 2 Primary Bedrooms, And Every Bedroom Has Direct Access To A Washroom. There Are 3 Full Bathrooms On the Second Floor, Plus Convenient Main-Floor Laundry. No Homes Behind Offer Added Privacy. Basement Apartment Includes 3 Bedrooms, 2 Full Bathrooms, Separate Laundry, And A Private Entrance --- Perfect For Rental Income or Extended Family. Builder Installed Side Entrance. A Rare Find With Space, Style, And Versatility In A Sought-After Neighbourhood. (id:59911)
Royal Star Realty Inc.
2114 - 360 Ridelle Avenue
Toronto, Ontario
Welcome to Suite 2114 at 360 Ridelle Avenue - a beautifully renovated, move-in-ready condo set high above the city with sweeping, unobstructed east-facing views over Upper Forest Hill, the Toronto skyline, CN Tower, and even glimpses of the Lake! This bright and contemporary 1-bedroom residence has been thoughtfully redesigned with stylish, modern finishes throughout. Step into a brand-new, never-before-used kitchen featuring ceiling-height white shaker cabinetry, stunning quartz countertops with a seamless backsplash, a large under-mount stainless steel sink, and a full suite of sleek stainless steel appliances. The kitchen offers abundant prep space and lots of storage. The spacious open-concept living and dining area is filled with natural light from a span of wall-to-wall windows, offering a walk-out to a large private balcony - the perfect perch to take in the sunrise and enjoy your morning coffee with an incredible view. The generous primary bedroom features brand-new wide plank flooring & plenty of space to relax. A newly updated 4-piece bathroom showcases modern porcelain tile, a chic integrated-sink vanity with built-in storage, w/fresh, clean finishes that complete the home's bright & airy vibe.**Wellness lovers will appreciate The Allenway Health Club** - an exceptional amenity located on the building's top floor. Enjoy an indoor swimming pool flooded with natural light, and step outside to the expansive rooftop deck to lounge and take in panoramic views. Additional amenities include a fitness & yoga room, a library/games rm, convenient main flr laundry area, visitor parking++.Set in a quiet, well-established residential pocket, this well-managed building is just minutes from great shopping, TTC transit, top-rated schools, and offers quick access to the Allen Expressway & Highway 401. One underground parking space and one locker are included. This sun-filled, turnkey suite offers an exceptional lifestyle in a vibrant neighbourhood. (id:59911)
Forest Hill Real Estate Inc.
540 Eliza Crescent
Burlington, Ontario
Welcome to this beautifully renovated 2-bedroom, 3-bathroom condo townhouse in a quiet, family-friendly neighbourhood in Burlington. With a spacious open-concept living and kitchen area, this home is bright, airy, and perfect for entertaining or relaxing.Enjoy the convenience of a single-car garage, a private driveway, and ample storage space in the basement. Step outside to your own private backyard, ideal for summer BBQs, gardening, or simply unwinding in your own outdoor oasis.The home features two generously sized bedrooms and three bathrooms, providing comfort and privacy for everyone in the family. Located just minutes from essential amenities, schools, parks, and public transit, this home offers the perfect balance of peaceful living and easy access to everything you need.Don't miss out on this fantastic opportunity to make this lovely townhouse your next home! (id:59911)
RE/MAX Professionals Inc.
Gla6 - 40 Old Mill Road
Oakville, Ontario
Discover the pinnacle of chic, modern elegance at Oakridge Heights Condos in Old Oakville, offering an unparalleled location. Every corner of this contemporary 2-bedroom, 2-bath condo with a den offers an impressive 1,645 sq. ft. of luxury living space lavishly upgraded with sophisticated details. The generous interlocking stone patio overlooks rolling golf-green lawns & towering mature trees. Inside, you'll find quality hardwood flooring, soaring 9-foot ceilings, elegant stone tiles, upgraded baseboards, trim & 8-foot interior doors, & the massive windows & 2 walkouts offer abundant natural light. Entertain effortlessly in the spacious living & dining room where you can step outside to the patio & enjoy the fresh air. Stunning custom kitchen featuring high-end stainless steel built-in appliances, Corian countertops, extensive cabinetry with valance lighting, while the sunlit breakfast room with a walkout is an ideal spot for morning coffee. Flexible space abounds, with a den perfectly suited for a home office. Retreat to the primary suite, where a custom closet & an opulent 3-piece ensuite with an oversized glass shower await. A second bedroom, beautifully appointed 3-piece bath with a glass shower, & in-suite laundry complete the residence. The building offers convenience & luxury with a personal storage locker, 2 underground parking spaces, & exceptional amenities, including an indoor pool, gym, party room, billiards room, & a BBQ-equipped patio, elevating your lifestyle to new heights. Close to major highways & steps from premium shopping, dining, & the GO Train Station, this gem also places you within walking distance of downtown Oakville, the shimmering shores of Lake Ontario, & vibrant Kerr Village. Prefer no pets + no smoking. Credit check + references. (id:59911)
Royal LePage Real Estate Services Ltd.
