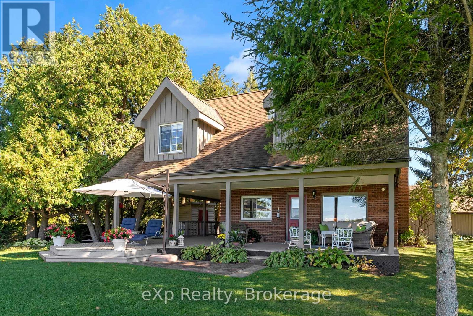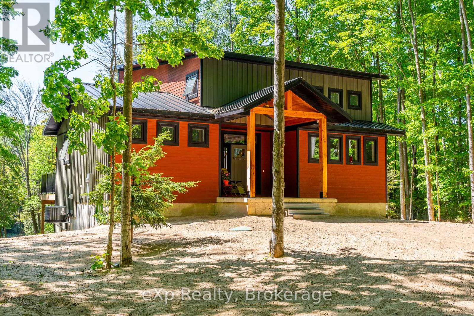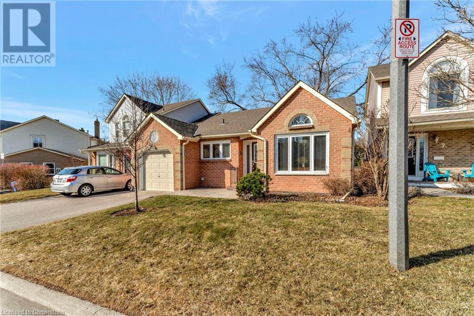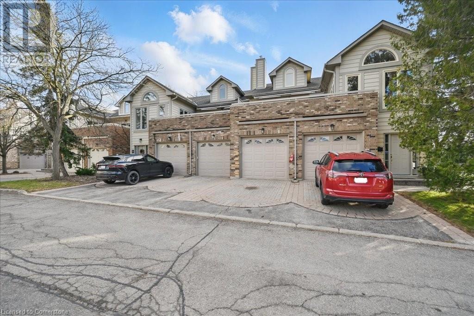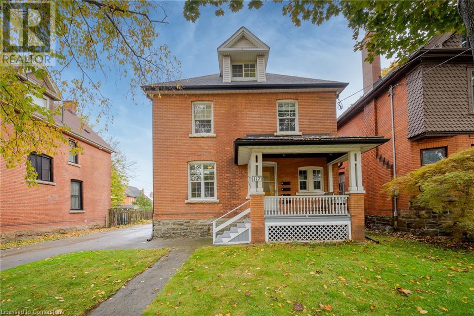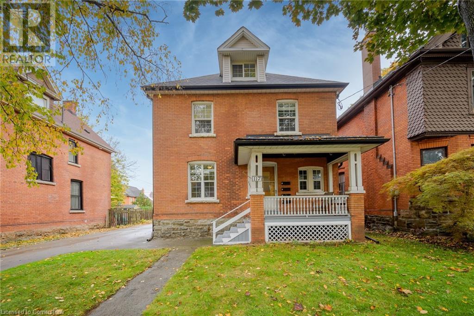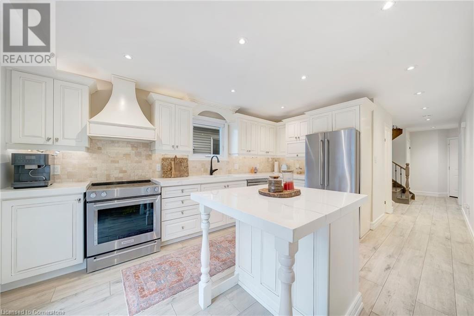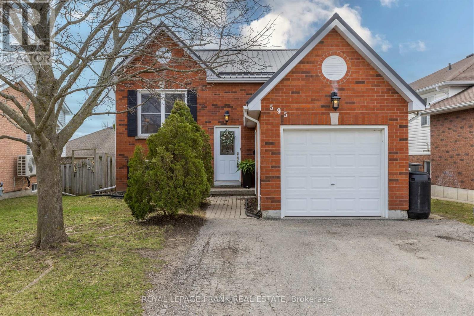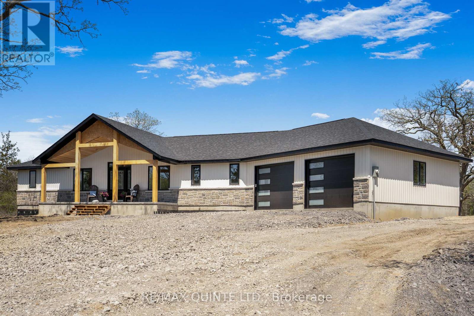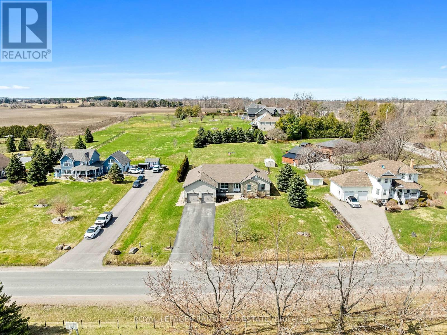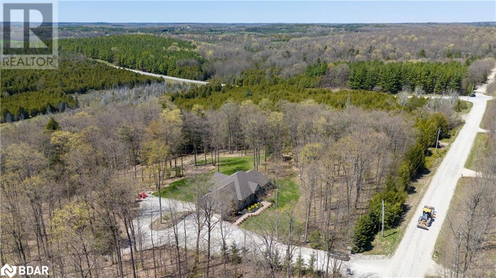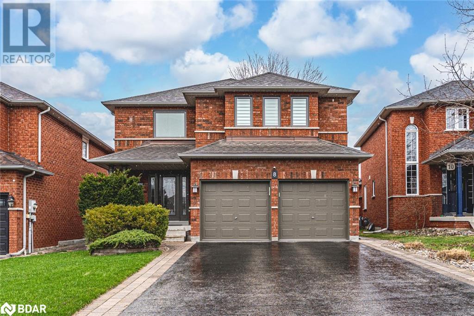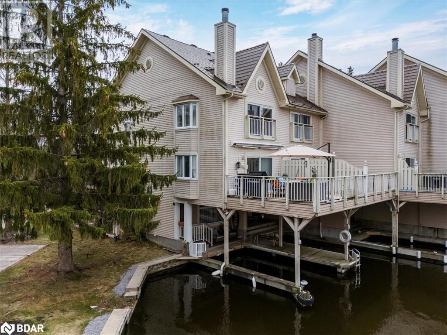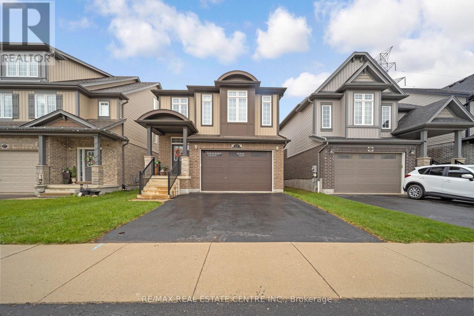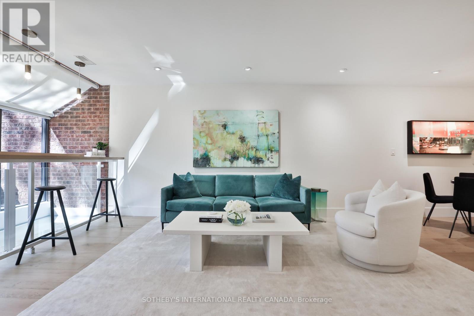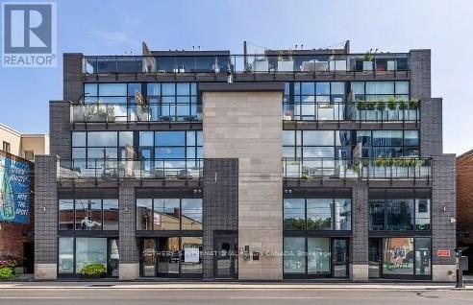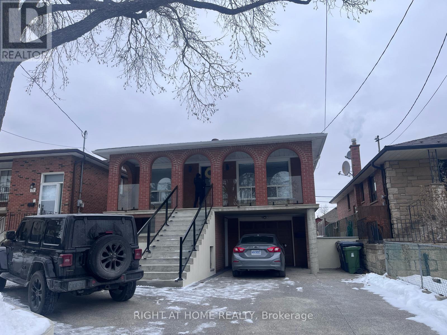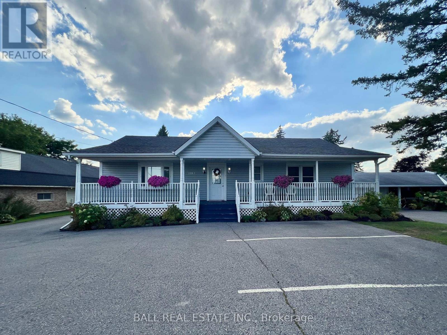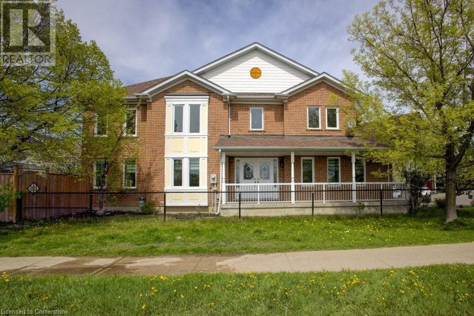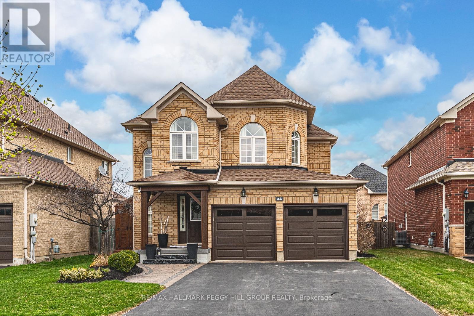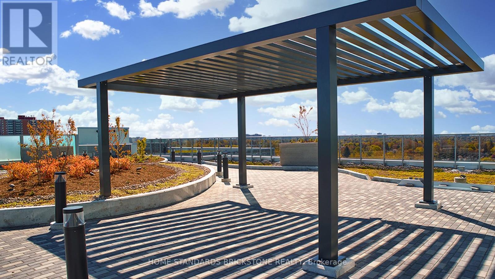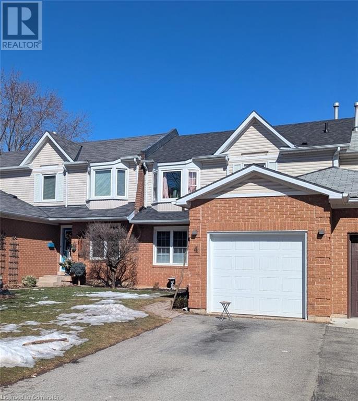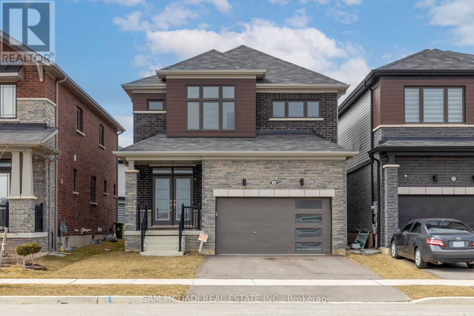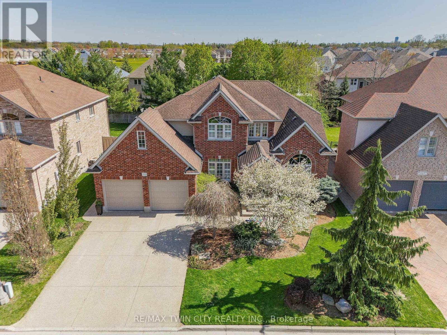850 Pike Bay Road
Northern Bruce Peninsula, Ontario
Escape to a charming WATERFRONT property nestled on the serene shores of Lake Huron. This meticulously maintained home boasts 3 spacious bedrooms plus the loft bedroom, along with 2 beautifully appointed bathrooms. The cabinetry and built-in features throughout the home are equipped with soft close functionality for added convenience. Step outside to your private oasis featuring a cozy fire pit area, perfect for gathering with loved ones on cool evenings. Sit back and savor the seasonal beauty of swans gracefully gliding in the bay, right from your own backyard. Your boathouse includes a power lift for easy boat storage and access. Create lasting summer memories from your personal dock; slide down your water slide into the refreshing waters of Lake Huron. Rain or shine, the large wrap-around covered deck offers a peaceful outdoor retreat, spring, summer, fall to relax and unwind. Take your culinary skills outdoors with the convenience of a direct propane hookup for barbecuing on the deck, making outdoor cooking a breeze. A picnic table offers a picturesque spot for al fresco dining or simply soaking in the tranquil surroundings. The property's cement driveway provides ample parking for up to 4 cars in addition to a single-car garage that doubles as a workshop space. Indulge in a lifestyle of relaxation and adventure at this idyllic waterfront retreat on Lake Huron. Experience the best of lakeside living with this enchanting property that offers both comfort and luxury in a stunning natural setting. (id:59911)
Exp Realty
78 Indian Trail
South Bruce Peninsula, Ontario
Discover a once-in-a-lifetime opportunity with this exceptional CUSTOM BUILT home set on approximately 10 ACRES of scenic landscape along the WATERFRONT of the Sauble River. Surrounded by tranquil woodlands and a myriad of enchanting natural elements, this property offers a unique blend of privacy and serenity. The residence exudes a charming allure, characterized by rustic wood accents, a striking fireplace, and an abundance of natural light streaming through the expansive windows. The walkout basement leads to a backyard oasis overlooking the river, perfect for unwinding and enjoying the peaceful surroundings. With 3 bedrooms and 4 bathrooms, this home is perfectly suited for those seeking a year-round retreat. Experience a sense of tranquility as you indulge in river activities such as swimming, fishing, and paddle boarding during the warmer months, and explore on-property adventures like hiking, snowshoeing, and cross-country skiing in the autumn and winter. Conveniently located near Sauble Falls, Sauble Beach, Wiarton, and the Bruce Trail, this property offers a harmonious balance between nature and modern amenities. Don't miss the opportunity to immerse yourself in the splendor of this immaculate new build. (id:59911)
Exp Realty
13 Robarts Drive
Milton, Ontario
That "Move-up" size home that you have been looking for! Adorable 3 Bedroom 3 Bathroom Detached Home in the desirable Dempsey neighbourhood. A 5 minute walk to school at Chris Hadfield PS or St, Peters Catholic Elementary. 1 min walk to Bishop Reding. Many grocery stores and shopping nearby with 2 minute drive to the 401 makes this one of the most convenient locations in Milton. Leisure Centre across the street and parks nearby. Great walking trails. This lovely home features 1750 sq ft with a great layout. Hardwood floors on the main and large windows around the home bring in tons of natural sunlight. Main level Laundry with access to your garage though the mud room. Stainless Steel appliances in the kitchen with a gas stove. Large Bedrooms upstairs. Primary Bedroom hosts a 5 pc ensuite bathroom and good sized walk-in closet. Great backyard with a two level deck and above ground pool. New heater in 2024. Large Outdoor Shed for plenty of storage. Great neighbours all around and not a lot of homes come up on this street for a reason! This home is perfect for a family looking for more space. (id:59911)
Royal LePage Meadowtowne Realty Inc.
302 - 6 Brandy Lane Drive
Collingwood, Ontario
Luxurious Loft-Style Condo with Vaulted Ceilings & Mountain Views. Discover a rare opportunity to own the largest floor plan in sought-after Wyldewood! This stunning smoke free, 3-bedroom, 2-bathroom condo offers an expansive open-concept design, soaring 17-ft vaulted ceilings, and an abundance of natural light. This home exudes pride of ownership with 30k+ in upgrades in past 2 years. The living area is an entertainer's delight and features a cozy gas fireplace, while the gourmet kitchen boasts granite countertops, stainless steel appliances, a breakfast bar, and a spacious pantry. Elegant flooring and new solid contemporary doors add warmth and style throughout. On the main floor, French doors lead to a bright bedroom overlooking Cranberry Trail, currently used as a media room. The large primary suite offers a tranquil retreat with a 3-piece ensuite. Upstairs, a versatile loft space includes a third bedroom with a Murphy bed, a 4-piece bathroom, and ample room for a home office or yoga space. Step onto the spacious balcony with a BBQ hookup and enjoy breathtaking mountain views and the privacy of the surrounding treed trails. Thoughtful upgrades include contemporary blinds, a custom storm/screen door, and phantom screens for optimal light, airflow, and privacy. A newly installed high-efficiency furnace/AC with a smart thermostat allows remote temperature control for year-round comfort. Additional highlights include elegant ceramic tile in the entry, a brand-new laundry room with a full-size stacking washer/dryer, a laundry sink, and a built-in drying rack. Enjoy exclusive access to a year-round outdoor heated pool--perfect for relaxation! Located just minutes from Collingwood and The Blue Mountains, this condo is close to skiing, Georgian Bay, golf, hiking, the Georgian Trail, shopping, and more. Don't miss out on this exceptional property! (id:59911)
Chestnut Park Real Estate
5255 Lakeshore Road Unit# 6
Burlington, Ontario
Welcome to your dream retreat on the prestigious Lakeshore Road in the sought-after Elizabeth Gardens neighbourhood. This beautifully appointed bungalow townhome offers a perfect blend of modern comfort and charming elegance. Featuring two spacious bedrooms and three full bathrooms, this home is designed for both relaxation and entertaining. The updated kitchen boasts contemporary finishes and appliances, making it a joy for any home chef. Convenience meets luxury with Lutron automatic lighting throughout the home, providing effortless ambiance and energy efficiency. Situated just steps from the picturesque lake and nearby parks, this property offers an unparalleled lifestyle enriched by nature and community. Don’t miss the opportunity to make this stunning bungalow townhome your own! (id:59911)
Century 21 First Canadian Corp
3230 New Street Unit# 1
Burlington, Ontario
*Charming End-Unit Bungalow in a friendly, well-kept complex—your peaceful retreat awaits! *Bright Main Floor featuring 2 cozy bedrooms and 2 full baths, all on one easy level. *Chef’s Dream Kitchen with gleaming stainless steel appliances, clever pot drawers, under-cabinet lighting—and steps from your garage and laundry. *Welcoming Living Room warmed by a gas fireplace, flows onto a spacious deck (2024) with a retractable awning—perfect for sunset cocktails. *Serene Primary Suite boasting dual closets and a spa-style ensuite, complete with a slipper tub, glass shower, and sleek quartz vanity. *Guest-Ready Second Bedroom with its own full bath, ideal for visitors or family stays. *Smart Upgrades: A/C (2024), windows (2023), furnace (2021) and new flooring in living & dining areas—move in worry-free. *Easy Living Extras: interlocked single-car driveway plus a full basement with rough-in plumbing for extra storage or your future rec room. *Prime Location—a stroll to shops and parks, with quick highway access for stress-free commutes. *Don’t Miss Out on this rare find—schedule your private showing today and discover your next home! (id:59911)
Keller Williams Edge Realty
97 Village Road
St. Catharines, Ontario
Welcome to 97 Village Road, a beautifully updated all-brick home with an attached garage, located in the desirable Glenridge neighborhood. This move-in-ready property offers 1,225 sq ft of above-grade living space, plus a newly finished 600 sq ft basement featuring a second kitchen—perfect for extended family or potential rental income. The main floor boasts a bright and spacious living room with large French windows, an open-concept kitchen, and a dining area designed for effortless entertaining. With 3+1 bedrooms and 2 full bathrooms, this home provides ample space for comfortable living. A separate entrance to the basement enhances privacy and functionality. Conveniently situated just minutes from Brock University, the Pen Centre, grocery stores, and with easy access to major highways, this home offers the perfect blend of comfort and convenience. Don’t miss this fantastic opportunity—schedule your showing today! (id:59911)
Exp Realty Of Canada Inc
117 Fairleigh Avenue S
Hamilton, Ontario
Ready to own a home with a mortgage potentially under $1,000/month? This unique 4-unit property is the ideal entry into the market—live in one of the two vacant units (spacious main or second floor) and let the top-floor and basement tenants help pay your way with established, market-rate rents. Sitting on a rare double lot with a large yard and paved double driveway, there’s space to enjoy now and room to grow later—including the potential for a secondary dwelling in the existing garage or even future land severance. Located in a quiet, family-friendly neighbourhood just a short walk to the proposed LRT stop, this property offers the perfect blend of lifestyle, income, and long-term investment potential. (id:59911)
Real Broker Ontario Ltd.
117 Fairleigh Avenue S
Hamilton, Ontario
Ready to own a home with a mortgage potentially under $1,000/month? This unique 4-unit property is the ideal entry into the market live in one of the two vacant units (spacious main or second floor) and let the top-floor and basement tenants help pay your way with established, market-rate rents. Sitting on a rare double lot with a large yard and paved double driveway, theres space to enjoy now and room to grow later including the potential for a secondary dwelling in the existing garage or even future land severance. Located in a quiet, family-friendly neighbourhood just a short walk to the proposed LRT stop, this property offers the perfect blend of lifestyle, income, and long-term investment potential. (id:59911)
Real Broker Ontario Ltd.
1 Redfern Avenue Unit# 215
Hamilton, Ontario
Welcome to exceptional living in Hamilton’s coveted Mountview area, where style, comfort, and convenience come together beautifully. Located in a well-maintained building, this modern, open-concept, 1 bedroom, 1 bathroom condo offers a lifestyle tailored for first-time home buyers, savvy investors, or those seeking to downsize without compromising on quality. Enter a bright and welcoming unit, featuring expansive windows with custom blinds that bathe the interior in natural light. The contemporary kitchen is a true chef’s delight, featuring stainless steel appliances and quartz countertops, perfect for cooking and entertaining. Residents enjoy an array of amenities including gym, games room, theatre, party room, billiards room and outdoor BBQs. Nestled near walking trails, waterfalls, parks, grocery stores, public transit, and more. Whether you're embracing an active lifestyle or seeking tranquil moments in nature, this location provides it all. (id:59911)
RE/MAX Escarpment Realty Inc
37 Dalegrove Crescent
Stoney Creek, Ontario
Welcome to this beautifully updated 3+1 bedroom family home nestled in one of the city's most convenient and sought-after neighborhoods! With a possibility to convert an additional room on the second level into a 4th bedroom, this home is perfect for growing families or those in need of extra space. Step inside to find a bright and modern interior featuring newer floors and ceilings, updated bathrooms, updated kitchen and finished basement, and thoughtful finishes throughout. The family room offers a comfortable and inviting layout, ideal for both entertaining and everyday living. There is a separate entrance leading to the finished basement which is optimal for a potential In law suite. Enjoy outdoor living on the newer back deck in the very private backyard, perfect for summer barbecues or relaxing with your morning coffee. Located just minutes from the Red Hill Valley Parkway and the Linc, commuting is a breeze. Walk to great schools, popular restaurants, and local shopping—everything your family needs is right at your doorstep. This move-in ready home combines modern updates with unbeatable location. Don’t miss your chance to own this gem! (id:59911)
RE/MAX Escarpment Realty Inc
101 Meadowview Lane S
North Perth, Ontario
House built on site, 2 bedroom 2 bath home, 3pc bath is a tiled walk-in, in 55 plus community, eat in kitchen, living room with patio doors to deck, Appliances, room air conditioner, and window coverings included. 5' dry crawl space housing the gas furnace, hydro panel , lots of dry storage, and an over sized single car garage 13'6 x 23'.4 (id:59911)
Royal LePage Don Hamilton Real Estate
6 Holden Avenue
Simcoe, Ontario
Charming 3-Bedroom Side-Split on a Large Lot! This home offers great potential for buyers looking to renovate and make it their own! Featuring hardwood floors that need some TLC, this home has solid bones and a functional layout. The brick exterior adds character, and the large lot provides plenty of outdoor space for gardening, entertaining. A detached brick one-car garage offers additional storage and parking. Close to shopping, library, schools and Hospital. Whether you’re an investor or a homeowner ready to bring your vision to life, this property is a fantastic opportunity! Let your Family memories begin here! (id:59911)
Coldwell Banker Momentum Realty Brokerage (Port Dover)
439 Northlake Drive
Waterloo, Ontario
Rare Opportunity Bungalow With Over 3,000 Sq Ft of Living Space in the Desirable North Lakeshore neighbourhood that Backs onto Gorgeous Greenspace. Beautiful Hardwood throughout the Main Floor. Updated Spacious Kitchen includes Quartz Counters, Stainless Steel Appliances and a Large Pantry Cupboard. Living Room Features a Stunning Gas Fireplace and Beautiful Views. From the Eat-In Area You can Access a Large Deck Where You can Enjoy Nature in Your Own Backyard! The Dining Room is Separate. Large Main Bedroom has a Lovely Arch Window, Walk-in Closet and Updated 4 pc Ensuite with Double Sinks and Walk-In Shower. Main Floor also has Powder Room, 2 Large Bedrooms and a 4 pc Bath. Lower level is Newly Carpeted with a Big Bedroom and Updated 3 pc Bathroom. Huge Family Room is Full of Possibilities. Laundry Room has Handy 2nd Staircase to the 2 Car Garage. Walk or Bike on the trail behind Your House to St. Jacobs Market. This is Cottage Living in the City! (id:59911)
RE/MAX Twin City Realty Inc.
0 Swimming Pool Road
Lasalette, Ontario
The original site of The Swimming Pool on Swimming Pool road. It's a very small parcel, with potential for a park like setting to visit nature. (id:59911)
Mummery & Co. Real Estate Brokerage Ltd.
595 Westman Avenue
Peterborough West, Ontario
Welcome to this well-maintained brick bungalow nestled in the highly sought-after west end of Peterborough. Featuring 2+2 spacious bedrooms and 2 full bathrooms, this home offers comfortable living with beautiful hardwood floors throughout the main level and a durable metal roof for added peace of mind. The fully finished basement includes a second kitchen, offering excellent in-law suite potential or flexible living space. Ideally located just minutes from Fleming College, Stenson Park, and with easy access to Hwy 115 perfect for commuters and families alike. Don't miss your chance to own this versatile and inviting home in a prime location! (id:59911)
Royal LePage Frank Real Estate
878 Rosebush Road
Quinte West, Ontario
Nestled on a peaceful 1.7-acre treed lot, just steps from the Trent River, this stunning new build offers the perfect blend of modern elegance and natural serenity. Offering 1,741 sq. ft. of thoughtfully designed living space. Step onto the covered front porch, then enter the open-concept main level, where cathedral ceilings create an airy and inviting atmosphere. The sleek modern kitchen offering appliance package ** features a pantry, center island, and seamless flow into the dining area and great room. Gather around the cozy fireplace, or step through the patio doors to the covered deck, both areas offering breathtaking views of your private, tree-lined backyard. This home boasts three spacious bedrooms and two full baths, including a luxurious primary suite with a large walk-in closet and ensuite, complete with double sinks, a walk-in tiled shower, and heated floors for ultimate comfort. The oversized double-car garage leads to a spacious laundry room/mudroom, also featuring heated floors a practical and stylish addition to this well-designed home. The basement features rough- in for bathroom and wet bar. Additional Features: wide plank hardwood throughout, custom tile work, cathedral ceilings in covered deck & porch, expansive treed lot for privacy, and energy efficient mechanicals & design. Don't miss your chance to own this exceptional home in a picturesque setting. (id:59911)
RE/MAX Quinte Ltd.
105 Hoskin Road
Belleville, Ontario
Welcome to this warm and inviting 3-bedroom, 1-bath 2 storey home with 2.5 car detached garage nestled on a generous rural lot, offering the perfect blend of comfort, functionality, and outdoor space. This thoughtfully designed home boasts a bright U-shaped kitchen with a handy pantry and convenient main floor laundry area, complete with a cozy pellet stove and walkout access to the yard - ideal for practical everyday living. Step into the versatile office/den, perfect for a formal sitting area or home workspace, and enjoy meals with family and friends in the separate dining room featuring sliding glass doors that open to a spacious back deck - perfect for entertaining or relaxing outdoors. The living room is the heart of the home, showcasing an elegant electric fireplace that adds warmth and character. Upstairs, you'll find a spacious primary bedroom with access to a cheater 4-piece bathroom, along with two additional bright and airy bedrooms - plenty of room for family, guests, or hobbies. Outside, a welcoming covered front porch adds curb appeal and charm, while two driveways offer ample parking. The massive, detached garage is a standout feature - fitting up to 4 vehicles with room left over for a workshop or storage. Enjoy the peace and privacy of rural living while still being within easy reach of amenities. This property truly has it all - space, charm, and versatility! (id:59911)
Exit Realty Group
1712 Redwood Drive
Peterborough West, Ontario
Welcome to 1712 Redwood Drive, Peterborough. Nestled in Peterborough's sought-after West End, this beautifully updated home offers the perfect blend of comfort, style, and space. With 3spacious bedrooms, 2 full bathrooms, and two large living areas, there's plenty of room for a growing family or first-time homebuyer. The interior features hardwood floors and modern updates throughout, creating a warm and welcoming atmosphere. Mature trees frame the large, private yard ideal for kids, pets, or weekend entertaining. A single-car garage adds convenience and storage. This West End gem is move-in ready and located close to excellent schools, parks, and amenities. Don't miss your chance to call this family-friendly neighbourhood home! (id:59911)
Bowes & Cocks Limited
121 River Street E
Trent Hills, Ontario
Welcome to this beautifully updated 2 bedroom, 2 bathroom brick bungalow nestled in the heart of Campbellford. Situated on a desirable corner lot, this charming home offers a perfect balance of classic appeal and modern comforts. As you step inside, you'll immediately notice the abundance of natural light that fills the space, creating a warm and inviting atmosphere throughout. The bright, layout is perfect for relaxing or entertaining, with large windows framing picturesque views of the surrounding neighbourhood. The home features numerous updates, ensuring you can move in with peace of mind. From the refreshed kitchen and bathrooms to the new flooring and fixtures, as well as many other updates. The spacious living areas are ideal for both everyday living and hosting guests. With extra rooms in the basement for a family rec room, a craft room, or home office. Endless opportunities. Outside, the corner lot offers ample space for outdoor activities, gardening, or simply enjoying the fresh air. The property is within walking distance to all of Campbellford's amenities, including shops, restaurants, parks, and more, making this location incredibly convenient. This home is a must see! (id:59911)
Exit Realty Liftlock
10 - 68 Blossom Court
Trent Hills, Ontario
Welcome to this charming 2-bedroom, 2-bathroom condo nestled on the edge of Warkworth, offering the perfect blend of small-town living and modern convenience. This well-maintained one owner home features an open concept main living, updated kitchen. The bright upper loft area, ideal for a home office or cozy reading nook. The private primary bedroom has plenty of natural light, double closets and private ensuite. The unfinished basement provides endless potential, complete with a 3 piece bathroom rough-in, ready for your personal touch, and a walk out to your secluded deck. Located within walking distance to all amenities, this property offers both comfort and convenience in a peaceful setting. Don't miss your chance to enjoy easy living in this desirable location. (id:59911)
Exit Realty Liftlock
260 Stewart Street
Peterborough Central, Ontario
This centrally located, detached brick, legal duplex is walking distance to shops, restaurants and parks. Perfect for investors or someone wanting to live in one unit and rent the other, and it is currently vacant, but when rented has a CAP rate of 6%. The main floor unit boasts an open concept kitchen and living room, two large bedrooms and updated bathroom. The upper unit features a large kitchen, three bedrooms and a spacious loft for versatile living space. Units are separately metered for all utilities and have separate laundry. This turn-key duplex has many upgrades and it's situated on an oversized, fully fenced lot with potential to be severed to yield a saleable building lot (drawings available; process begun), or add an additional income generating residential building. Property has a second entrance through a laneway from the backyard with deeded access to King Street. Parking for four cars in the driveway and one space in the detached garage. (id:59911)
Bowes & Cocks Limited
11 Darrell Drain Crescent
Asphodel-Norwood, Ontario
Welcome to this beautifully upgraded two-storey home in a quiet rural development, offering the perfect blend of modern comfort and country charm. With an enhanced floor plan, this newer construction home features a full brick exterior, adding timeless curb appeal and durability. Inside, enjoy a spacious and thoughtfully designed layout with quality finishes throughout. The partially finished basement provides additional living space, ideal for a rec room, home office, or gym. Step outside to a fully fenced yard, perfect for kids, pets, or entertaining. Experience peaceful rural living with all the conveniences of a modern home don't miss this opportunity! (id:59911)
Century 21 United Realty Inc.
12 Joseph Street
Uxbridge, Ontario
Charming Bungalow on a Spacious Corner Lot! Welcome to 12 Joseph St., a well-maintained 3+1 bedroom, 2-bathroom home offering a versatile layout and endless potential. Nestled on a large corner lot just a quick walk from town and beautiful Elgin Park, this property offers privacy, functionality, and a great outdoor setting with mature trees and fragrant lilacs. Inside, you'll find a bright and welcoming living space with a dedicated dining room and a functional kitchen. Three bedrooms are located on the main level, including a spacious primary. The partially finished basement features a rec room, an additional bedroom with above-grade windows, and a 2-piece bathroom, as well as a great workshop space with a built-in workbench and plenty of storage options. Updates include all windows (2022), shingles, eaves, soffits & fascia (approx. 5-8 years), forced air gas furnace, and central A/C (approx. 5-8 years). The main floor hallway and kitchen feature luxury vinyl flooring for a modern touch. Enjoy the convenience of an attached oversized 1-car garage, plus a second detached garage/studio (approx. 285 sq ft) with a baseboard heater and window A/C unit--perfect for a workshop, hobby space, or art studio. Step outside and fall in love with the backyard--a private, beautifully treed space perfect for entertaining or relaxing. Perennial gardens, flowering shrubs, a 3-variety apple tree, flowering crab apple, lilacs, hydrangeas, ostrich ferns, and spring bulbs create a lush and colourful outdoor retreat. String lights add a magical touch in the warmer months, making this a cozy haven for summer evenings. With plenty of room for gardening, lounging, or play, this yard is truly a standout feature of the home. (id:59911)
RE/MAX All-Stars Realty Inc.
14 Forsyth Street
Marmora And Lake, Ontario
Celebrate the charm and history of this turn of the century building, while embracing the future. Bring your ambitions and creative vision while you tour this impressive opportunity in the heart of downtown Marmora. Ideally situated just off Highway 7, the Hubbell Marett Building at 14 Forsyth Street has stood proudly since the early 1900s and is undoubtedly a beautiful canvas for your next venture. Offering approximately 4500 square feet of space, this brick building boasts almost 14 foot ceilings on the main floor, and 11 foot ceilings on the second floor. Maintained with pride, updates completed since 2017 include: new wiring and updated 200 amp service, new windows, blown-in insulation for improved efficiency, new furnace on the second floor, new air conditioning for first and second floors, new front facade, new front doors, all new lighting with tastefully selected light fixtures throughout. Details include beautiful wood flooring, and gorgeous tin ceilings. The building exterior was repainted in 2023. With floor to ceiling windows facing the street from both floors, the building enjoys beautiful natural light. For over a decade, the building has been home to successful retail operations, and would make for an incredible office space with some thoughtful adjustments. A full list of permitted uses is available. Located in the core of the downtown, steps to waterfront parks and just 1 minute off Highway 7 this location provides ample opportunity to capture tourist traffic through this scenic region dotted with lakes. This is the ideal location for a business with a broad reach, and could attract clientele from Peterborough, Kingston, Belleville and beyond. Visit today and build your legacy in charming Downtown Marmora! **EXTRAS** handsomely maintained and appointed. details on upgrades and maintenance available. (id:59911)
Keller Williams Energy Real Estate
15970 Marsh Hill Road
Scugog, Ontario
Discover this stunning 3+1 bedroom, 4 bathroom bungalow nestled on a serene 0.82-acre lot. This private retreat offers the perfect blend of country charm and modern convenience, located just minutes from both Port Perry and Uxbridge. Step inside the 2,397 square foot main level (per floor plans) to find a gorgeous updated kitchen featuring a large island, propane cooktop, wall oven, abundant storage, and nearly new appliances. The kitchen also features a floor to ceiling pantry, convenient instant boiling water tap and a bright eat-in dining area with a walkout to the back patio. The spacious living room is enhanced by a cozy fireplace, with an additional fireplace in the expansive finished basement. The lower level offers endless possibilities with a fourth bedroom, full bathroom, den, and ample storage space. The primary suite is a luxurious retreat, complete with a 5-piece ensuite, walk-in closet, and direct patio access to a covered hot tub perfect for relaxing evenings. The backyard oasis continues with a landscaped, fenced-in patio featuring an in-ground pool. Additional highlights include an invisible dog fence, insulated and heated extra deep double garage, a large driveway that accommodates 8+ vehicle parking, and a powerful 20KW hard wired generator can run the whole house for peace of mind. Enjoy the tranquility of country living without sacrificing convenience. This exceptional home offers privacy, comfort, and easy access to all local amenities. Don't miss your chance to make this dream property yours! (id:59911)
Royal LePage Frank Real Estate
414498 Baseline Road
West Grey, Ontario
A SLICE OF PARADISE! JUST UNDER 2 ACRES WITH UNLIMITED UPGRADES. APPROX 5000 SQ OF TOTAL LIVING SPACE WITH 3 BEDROOMS ON EACH LEVEL EXECUTIVE CHEFS KITCHENS ON BOTH LEVELS. NEARLY $300,000 WORTH OF UPGRADES LAST YEAR ALONE. 5 BATHROOMS. LARGE PATIOS ON MAIN FLOOR AND EXITING TO WALKOUT BASEMENT. HOME FEATURES MULTIPLE GARAGES UPPER LEVEL GARAGE 28 X 26, LOWER LEVEL DOUBLE GARAGE 27 X 26 WELL TREED LOT GIVES THE ULTIMATE IN PRIVACY, SHADE AND NATURE ALL IN ONE. MANY UPGRADES THROUGHOUT THE HOME. MASTER SUITE FEATURES LARGE OVERSIZED WALK IN CLOSET, HUGE 5 PIECE ENSUITE WITH TRIANGLE SOAKER TUB. BASEMENT HAS 2 SPA LIKE BATHROOMS, PATIO ACCESS TO HOT TUB AND FIRE PIT AREAS SO THERE IS SOMETHING FOR EVERYONE. SO MANY MORE UPGRADES AND SPACES THAT THIS PROPERTY MUST BE SEEN TO BE APPRECIATED. (id:59911)
RE/MAX West Realty Inc.
8 Sandalwood Court
Barrie, Ontario
LIVE WELL IN A BEAUTIFULLY RENOVATED 3,100 SQ FT FAMILY HOME IN THE DESIRABLE NEIGHBORHOOD OF INNISHORE CLOSE TO KEMPENFELT BAY! Welcome to 8 Sandalwood Court - this one truly checks all the boxes! Located in the highly sought-after Innishore neighbourhood, you'll be just minutes from Wilkin's Beach, Wilkin's Walk Trail, parks, golf, and within a top-rated school area. With its classic red brick exterior and beautifully upgraded family-friendly layout, this home offers over 3,100 finished sq ft of living space, perfect for relaxation and entertaining. The interior has been thoughtfully renovated featuring beautiful crown moulding, pot lights, neutral decor and finishes throughout. Step into the grand entryway and be wowed by the custom staircase. The spacious interior showcases hardwood floors throughout, with a gorgeous kitchen featuring white cabinets with under-cabinet lighting, stainless steel appliances, quartz counters, backsplash, and a large island that also serves as an eat-in area with a built-in microwave and wine rack. The family room with a stone-surround fireplace and the dining and living areas offer endless entertainment space. Four well-sized bedrooms include a massive primary suite with a walk-in closet and a luxurious ensuite featuring a glass-enclosed shower, soaker tub and travertine marble finishes. Modernized bathrooms, main floor laundry with garage access, owned water heater, and central vac add even more convenience. The finished basement is the perfect space for relaxation and play, with a rec room with a fireplace, a den, powder room, and tons of storage. Enjoy a sprinkler system in the front and backyard, a 10x12 shed for extra storage, and a gas BBQ hook-up. Unwind in your 6-seater saltwater Arctic Spa hot tub with 28 jets and built-in Wi-Fi. This home is ready for you to move in and start making memories! (id:59911)
RE/MAX Hallmark Peggy Hill Group Realty Brokerage
100 Laguna Pky Parkway Unit# 8
Brechin, Ontario
Wow! This stunning end unit waterfront 3 storey condo townhouse in Lagoon City is renovated from top to bottom with high end finishes. The water views from most windows are spectacular and all floors are flooded in natural light from the oversized side windows and bay windows. The private side entrance door opens up into a large foyer space (with heated floors) unlike an interior unit. There is a full bathroom and bedroom on the ground floor. The family / recreation room overlooks the water and offers a walk out to the private boat slip. Upstairs is an open concept living & dining area with beautiful maple hardwood floors and an electric fireplace. Other features include a show stopper kitchen with a large centre island and quartz countertops, stainless steel appliances and lots of storage space. The patio walk out from the living room to the huge sundeck offers fabulous unobstructed water views. On the third floor, the primary bedroom has a juliette balcony overlooking the water, a walk in closet with shelving and a large 4 piece ensuite bathroom with heated floors. The second bedroom features a large closet and the bathroom next door has a shower & tub combo giving your family lots of options. Other features include oak staircase and railings, hunter douglas blinds, california shutters, steel roof and a new dryer. A private carport keeps your vehicle safe from the elements. Dock your boat in your private covered boat slip. Just a few minutes by boat and you are in Lake Simcoe which is a gateway to the Trent Waterways system. Enjoy four season living in vibrant Lagoon City with an active community centre, racquet club (tennis & pickleball), 2 private beaches, trails, kilometres of canals to explore, marina, restaurants and so much more! Only 90 minutes to the GTA. All municipal services. (id:59911)
Pine Tree Real Estate Brokerage Inc.
275 Buttonbush Street
Waterloo, Ontario
Fabulous! 3 bedroom in the desirable community of Vista Hills. Upgraded kitchen with stainless steel appliances, elegant backsplash and plenty of cabinetry for all your storage needs. 9ceiling on main floor, Large living room with beautiful gas fireplace has sliders walk-out to the deck. Huge bright master bedroom, with walk-in closet and a luxury ensuite bath. Second Floor Family room with 11'Ceiling & California Shutters and two other good size rooms. An unfinished lookout basement with big windows is ready for your own creation with cold room and a rough-in for bathroom. Very convenient location 4 Min Walk to Vista hill school, 3 Min Drive to Costco, 10 Min Drive to University of Waterloo and SJM high school, Board walk shopping center, ,playgrounds, parks, trails and all the amenities near by. (id:59911)
RE/MAX Real Estate Centre Inc.
A9 - 142 Pears Avenue
Toronto, Ontario
142 Pears Avenue, Suite A9, is a rarely available 3-storey townhouse. Steps to the heart of Yorkville neighbourhood. This immaculate residence offers over 1,700 square feet of sophisticated city living, featuring two bedrooms on the second level, a spa-like ensuite includes a soaker tub and heavenly rain head shower a lower-level with a spacious bedroom, high ceilings, family room and a custom designed bathroom. The thoughtfully renovated space boasts oak hardwood floors, pot lights, and designer finishes throughout, with over 100k spent on upgrades. The open concept floor plan enhances the home's airy ambiance. A large terrace provides an ideal setting for barbecuing and entertaining, complemented by a private entrance from the street for added convenience. Including access to an underground parking space, an exclusive locker, and the building's amenities, which offer an outdoor pool, sauna, party room, security system, and visitor parking. The property is situated on a quiet, tree-lined street, just steps away from shops, restaurants, parks, and the subway, offering unparalleled convenience. This townhouse-style condo is part of a boutique 32-unit development, providing a unique opportunity to live in one of the city's most sought-after communities. With its blend of modern elegance and urban convenience, Suite A9 at 142 Pears Avenue presents a distinctive living experience in a vibrant neighbourhood. Truly a must see!! (id:59911)
Sotheby's International Realty Canada
103 - 483 Dupont Street
Toronto, Ontario
Welcome to the Annex Loft Houses. Rarely available one of four commercial street front commercial spaces. This well designed apportioned office space is a two storey beauty with a bright sun lit open atrium from the moment you step inside. Main floor currently is set up as three individually glass framed offices and a reception area. Concrete flooring , pot lights, a two piece bathroom and a custom cabinetry kitchenette with s/s fridge/freezer. Make your way upstairs via a floating staircase to a massive board room. Tons of storage upstairs and downstairs. Oh and did I mention your very own parking spot underground in the building! Only 4 commercial units make up the base of the building. Very unique and rare opportunity to fulfill your office space needs in this highly developed corridor at Bathurst and Dupont. Private glass door entry off of street. Incredible exposure. Hundreds of condos already newly built all around the area. Street is lined with shops, restos, retail and the subway steps away. Do not miss this opportunity!!! **EXTRAS** Maintenace fee includes: Common elements, building insurance, parking and water. (id:59911)
Sotheby's International Realty Canada
20 Omagh Lower Level Avenue
Toronto, Ontario
Welcome to Your Professionally Renovated Basement Apartment, On a Quiet Street, With Parking And Ensuite Laundry In A Perfect Residential Neighbourhood.Your New Home Comes Comes With Spacious Living/Dining Area,Brand New 3 Pc Bath and Large Bedroom With Big Above-Grade Windows Creating a Bright and Welcoming Atmosphere in Every Room. The Fully Equipped Kitchen Features a Fridge, Stove, Microwave Ensuring You Have Everything you need to prepare meals with ease. Perfectly situated Home for City Living, You'll Have Excellent Access to Transit Options, Making Your Daily Commute a Breeze. Connect Easily to 401 for Convenient Travel, and Explore Nearby Shopping Malls for all Your Shopping Needs.The Humber River Recreational Trail is just minutes away, offering a scenic escape for walking, jogging, or simply enjoying nature.Experience the perfect blend of comfort, convenience, and serenity in your separate entrance basement apartment.Your ideal home awaits! (id:59911)
Right At Home Realty
1183 Chemong Road
Peterborough North, Ontario
Prime location! Previously loved as Farthing Fine Art & Frame Gallery with ample parking located directly off the Chemong/Milroy intersection. Excellent exposure, easy access and beautiful curb appeal, this large bungalow with attached garage is situated on a stunning 75'x233' lot with an exceptionally private backyard. 3+1 bedrooms, 2 full bathrooms, spacious living with gleaming hardwood floors, full basement offering great potential with walkup to garage. Beautiful backyard, pass through the private cedar trees to additional backyard space with storage shed. Excellent opportunity to run your business from home with potential commercial use from this ideal location at the busy Chemong/Milroy lights, surrounded by expanding developments (id:59911)
Ball Real Estate Inc.
99 Monaco Court
Brampton, Ontario
Welcome to this bright and spacious 2-storey end-unit townhome, perfectly situated at the end of a peaceful court. Offering over 1,800 square feet of well-designed living space, this home is ideal for families seeking comfort and privacy. With 3 generous sized bedrooms, this home features an open and inviting layout filled with natural light, thanks to the abundance of large windows throughout. The beautiful backyard is perfect for entertaining or relaxing, with a serene view of lush green space just across the street—no left hand side neighbours. Enjoy the added benefits of an end-unit: extra privacy, more windows, and an expansive side yard. This home offers a wonderful blend of suburban charm and practical living, all in a family-friendly neighbourhood close to schools, parks, and everyday amenities. (id:59911)
Shaw Realty Group Inc.
7558 Concession Road 2 Road
Adjala-Tosorontio, Ontario
Set in a peaceful, private setting you will find this completely turnkey Bungalow that has been meticulously finished from top to bottom! Every detail was thought out and ALL the big upgrades have been taken care of. Featuring an updated kitchen, bathrooms, windows, roof, furnace, AC, hardwood flooring and back deck you will be very impressed with how well kept this home is, and appreciate how both the layout and design invite you in and make you want to stay. As an added bonus, the fully finished, walkout basement offers great in-law capability, complete with a huge bright bedroom, bathroom, wet bar and separate entrance to a private patio. Stepping outside, you will be so impressed with the extensive landscaping that envelope the home and add to the overall appeal. The property spans 2 acres, featuring a variety of fruitful trees and vines, perfect for gardening enthusiasts or those who appreciate fresh, homegrown produce. The setting here is just so special, and this one of a kind offering is sure to make the pickiest Buyers so very happy. Features: Mixture of Producing Apple, Plum, Cherry, Nectarine & Pear Trees. Kiwi, Raspberry & Blueberries. In 2015: New Roof, Gutters, Guards & Downspouts - Roof with Transferrable 50yr Warranty. In 2016: New Hardwood Floors, Furnace & AC. In 2017: New Kitchen, New Back Windows & Doors. In 2018: New Bathrooms. In 2019: New Front Windows & Doors. In 2021: New Electrical Panel & On Demand Water Heater. In 2024: New Back Deck. Wired for Tesla Charger in Triple Car Garage. Bright Fully Finished Basement with Walkout to Private Patio, Creating the Perfect Possible Inlaw/Guest Suite. Main Floor Laundry Directly off of Inside Access from Garage. Huge Back Deck to Watch the Sunset. Covered Patio for Summertime Hangouts. Perfect Pool Shaped Lot. (id:59911)
RE/MAX Hallmark Chay Realty
643 - 2501 Saw Whet Boulevard
Oakville, Ontario
Welcome to the luxurious Saw Whet Condominiums! This brand new 2-bed, 2-bath offers modern upgrades, with 10 ceilings and large windows, letting in tons of natural light. The kitchen provides sleek built-in appliances and an open concept island, excellent for entertaining. On the north side of your unit you will find a den, your first bedroom, in-suite laundry and your main bathroom. On the south side of this expansive unit is your primary bedroom, offering a stunning ensuite with walk-in shower, and finally sliding door access to your 50 sf balcony. Once completed, you will also have access to your very own exclusive-use private roof-top terrace, with electrical, gas, and water lines available. Also included - 1 underground parking spot with EV charger, 1 storage locker, and 1.5GB High Speed Internet. Conveniently located close to highway access and just steps to Bronte Creek Provincial Park - what more could you need! Building amenities to include: Concierge, Gym/Yoga Studio, Co-Working Space, Party Room, Pet Wash Station, Bike Storage,1 Valet System, Kite Electric Car Rental Service, Secure Parcel Room, and Visitor Parking. All available as completed. (id:59911)
Keller Williams Edge Realty
129 South Service Road
Grimsby, Ontario
Introducing Grimsby Innovation Centre at 129 South Service Road. Proposal of over 450,000 SF of industrial and office space. This rare and unique opportunity is for any business looking to establish themselves in one of the most premier, highly visible and accessible locations along the QEW. The location is approximately 45min to Toronto & the US Border, 30min to Hamilton Airport & Port. Phase 3 will consist of over 131,412 SF, units starting from 16,000SF +/- . This highly anticipated project is designed to impress and will consist of 1,400' of highway frontage, a modern design, over 40' ceiling height and large windows that will flood the space with natural light. Whether you are seeking an industrial and/or office space to lease, the Grimsby Innovation Centre is your gateway to growth and success in a booming area. Secure your place in the future of Grimsby Innovation Centre, occupancy summer 2026. (id:59911)
Royal LePage Macro Realty
117 Mint Leaf Boulevard
Brampton, Ontario
Welcome To Fully Detached 3 Bdrms + 1 Bdrm *Legal Finished Basement with Two-Unit Dwellings* Rented For $1600 With Sep-Ent . Beautiful Layout With Separate Living And Sep Family Room With Gas Fireplace. 4 Car Parking Extended Double Driveway. Updated Kitchen With Quartz Countertop, Backsplash And Stainless Steel Appliances. Home Is In Great Condition In A Prime Neighbourhood, Close To School, The Trinity Mall, Hwy-410, Hospital, Proffessors Lake Beach And Soccer Centre, Freshly Painted, Portlights On The Main Floor & Much More... Don't Miss It!! (id:59911)
RE/MAX Gold Realty Inc.
44 Tudor Crescent
Barrie, Ontario
SHOWSTOPPING STYLE & UPDATES FROM TOP TO BOTTOM! A showstopper inside and out, this beautifully updated home offers nearly 3,000 square feet of finished space, packed with quality upgrades and thoughtful touches. Curb appeal shines with a newly sealed driveway, annual landscaping, a flagstone walkway, updated front porch pillars and a renovated garage with newer insulated doors. The backyard is built for entertaining with a 14 x 16 ft composite deck and hard-topped gazebo. Inside, the kitchen steals the spotlight with arabesque tile backsplash, a pantry, and newer stainless steel appliances, including a stove, fridge, dishwasher, and range hood. The massive island offers four built-in outlets, a wine fridge, and extra cupboard storage. The open main level also features wide plank laminate flooring, refreshed trim and baseboards, a mudroom with garage access, built-in bench and coat hooks, a formal dining room with custom accent wall, and a cozy living area with a gas fireplace framed by a wood mantel and surround. The custom staircase and updated railing lead to a renovated upper level, where the main bathroom offers a newer acrylic tub/shower combo, vinyl flooring, and an updated vanity. The primary bedroom features a stunning ensuite with a freestanding tub, a Mirolin shower, a double-sink quartz vanity, and ceramic tile flooring. The front and guest bedrooms have also been renovated. The finished basement extends your living space with a rec room, additional bedroom, and a 3-piece bathroom, plus a wet bar, electric fireplace with wood mantel, shiplap surround, built-in shelving, and a modem concealment nook. A newer washer and dryer are included, making this thoughtfully updated home a standout choice for anyone looking to move in and enjoy! (id:59911)
RE/MAX Hallmark Peggy Hill Group Realty
3305 - 225 Commerce Street
Vaughan, Ontario
Bright and spacious 1-bedroom + den condo at Festival, featuring a den with a door, large enough to be used as a second bedroom or private office. The south-facing exposure fills the unit with natural light, creating a warm and inviting atmosphere. The open-concept living area is perfect for both relaxation and work. With an included parking spot and premium amenities coming soon. You'll have all the convenience and luxury you need. Located in a vibrant neighborhood with easy access to transit, shopping, and dining, this condo offers the perfect blend of modern living and urban convenience. (id:59911)
Home Standards Brickstone Realty
2005 - 3121 Sheppard Avenue E
Toronto, Ontario
Luxury, modern with unobstructed view including lake, CN tower, and park surrounding. Laminate floor throughout and stainless steel appliance, Excellent Location. close to TTC, community centre, fairview malls, shopping, Banks, supermarket, restaurant. Minutes away from DVD, Highway 401 and TTC. (id:59911)
Home Standards Brickstone Realty
4 Pleasant Grove Terrace
Grimsby, Ontario
Welcome To This Stunning 3-Bedroom, 2-Bath Home In The Heart Of Grimsby! Featuring A Beautifully Upgraded, Family-Sized Kitchen With Sleek White Lacquered Cabinetry And Elegant Quartz Countertops, This Home Is Move-In Ready. Enjoy The Fresh, Modern Feel With Brand-New Vinyl Flooring On The Main Level And A Freshly Painted Interior In Stylish Neutral Tones. The Finished Open-Concept Basement Offers Endless Possibilities For Extra Living Space. Step Outside To Your Private, Fenced-In Backyard With A Spacious Deck—Perfect For Entertaining Or Relaxing. A True Gem You Won’t Want To Miss! (id:59911)
Royal LePage Signature Realty
103 Surrey Street E
Guelph, Ontario
Welcome to 103 Surrey St E, a beautifully renovated century home nestled in one of Guelph's most desirable locations, just a short stroll from the vibrant downtown! This 3-bedroom gem is the perfect blend of historic charm & modern updates! Upon entry, you're greeted by a bright & airy living room, featuring solid hardwood floors & multiple windows that flood the space with natural light. The living room flows effortlessly into a spacious dining room, ideal for hosting family gatherings or dinner parties with friends. The eat-in kitchen is a showstopper with fresh white cabinetry, a beautiful backsplash & stainless steel appliances. The charming wainscoting adds character & direct access to the deck makes outdoor entertaining a breeze—perfect for BBQs with friends & family. Upstairs, you'll find 3 spacious bedrooms, all with hardwood floors, high baseboards & large windows that invite abundant natural light. The modern 3-piece bathroom features a sleek vanity & convenient stackable laundry. With room to add a 4th bedroom & zoning that allows for future possibilities, this home offers incredible flexibility! The property also includes a detached garage at the back, perfect for additional storage or parking. The home has been mechanically updated, including a newer furnace, wiring, windows & plumbing, along with cosmetic upgrades such as the kitchen, bathroom & flooring. This property’s location is unbeatable. It’s just a short walk to downtown Guelph offering an array of restaurants, boutique shops, nightlife & more. For commuters, the GO Train station is within walking distance. You’re also just steps away from the University of Guelph, making it ideal for students or parents of students. Local gems like Sugo on Surrey & Zen Gardens are at your doorstep! (id:59911)
RE/MAX Real Estate Centre Inc.
451 Mines Road
Haldimand, Ontario
Exquisitely renovated from top to bottom, this home showcases high-end finishes throughout and offers a functional open-concept floor plan creating an ideal setting for entertaining guests! The custom kitchen features an expansive 9' x 5' island with plenty of seating and stunning quartz countertops. Just off of the kitchen is a convenient pantry with plenty of storage space. The living room features an inviting electric fireplace, while the dining area is complemented by sliding doors that open onto a newly covered concrete patio overlooking the expansive yard--a gardener's delight with ample garden boxes. The primary suite features a walk-in closet and a 4-piece ensuite with a stunning tile shower. Completing the main level are a thoughtfully designed powder room, an additional 4-piece bathroom, and a second bedroom. The fully finished basement level reveals a living area featuring an electric fireplace, a kitchen, office and a laundry room, accompanied by a 3-piece bath. The staircase from the basement provides access to the garage and outside, presenting an excellent opportunity for an in-law suite setup. This property is situated in an ideal location just outside of Caledonia and just minutes to all of Hamilton/Ancaster's finest amenities and convenient highway access! (id:59911)
RE/MAX Escarpment Realty Inc.
180 Whithorn Crescent
Haldimand, Ontario
Step into this breathtaking, newly built detached home in the highly sought-after, family-friendly community of Caledonia. With 1,883 sqft of stylish living space, this stunning Sumac Model features 4 spacious bedrooms and 3 modern bathrooms. The main level boasts 9-foot ceilings and beautiful hardwood floors, creating an inviting atmosphere. The chef-inspired kitchen is a true highlight, offering elegant granite countertops, sleek pot lights, and plenty of space for entertaining. The luxurious master bedroom serves as a peaceful retreat, complete with a private ensuite and a generous walk-in closet. A convenient second-floor laundry room and direct access from the garage enhance the homes practicality and ease of living. Located just minutes from major highways, Hamilton Airport, schools, parks, and scenic trails, this home offers the perfect balance of comfort and convenience. With a four-car driveway and only three years old, its move-in ready and truly a must-see! (id:59911)
Sam Mcdadi Real Estate Inc.
533 Falconridge Crescent
Kitchener, Ontario
This could be your dream home! Welcome to 533 Falconridge Cres-a stunning, custom-built executive home offering 4,700+ SF of beautifully finished living space w/ many recent updates & an oversized private backyard, all in the highly desirable, family-oriented neighbourhood of River Ridge, Kitchener. Boasting 4+1 bedrooms & 4 bathrooms, this elegantly stated home features a bright, spacious, open-concept layout. The grand 2-storey foyer makes a memorable first impression, flanked by elegant formal living & dining rooms w/ soaring vaulted ceilings-an ideal setting for refined entertaining. The gourmet kitchen is a chefs dream, showcasing a lrg island, quartz counters, backsplash, premium appliances, pantry, & a sunlit breakfast area w/ access to the backyard & patio. The great room serves as the heart of the home, featuring a gas fireplace & custom built-ins. A mud/laundry room, main floor office (potential future main floor bedroom), & 2-pce bath complete the main level. Upstairs, the luxurious primary suite is a private retreat w/ double-door entry, walk-in closet, & 5-pce ensuite w/ dual sinks, shower, & soaker tub. 3 additional spacious bedrooms & a 4-pce main bath complete the upper level. The spacious lower level adds valuable living space w/ a lrg rec room w/ custom built-ins, bar, home office & gym areas, den, 5th bedroom, & a 3-pce bathroom + sauna-ideal for family movie nights, kids' play space, or a private guest/nanny/(future) in-law suite. Endless flexibility to fit your family's needs. Step outside into your private backyard, complete w/ mature trees, expansive patio, built-in covered sitting area, & oversized fenced yard w/ shed-the ultimate space for outdoor entertaining. Fully landscaped w/ concrete driveway. Prime location near top schools, Universities, Grey Silo Golf Course, Grand River, trails, Kiwanis Park, shopping, restaurants, quick HWY access & more! More than just a home-this is a lifestyle you deserve! Don't miss out-this home won't last! (id:59911)
RE/MAX Twin City Realty Inc.
711 Bowan Street
Strathroy-Caradoc, Ontario
Renovated & Versatile Home on a Prime Corner Lot Ideal for Investors or First-Time BuyersDiscover exceptional value in this updated and move-in-ready home, perfect for investors, first-time buyers, or multi-generational living. Thoughtfully renovated, this property offers a rare and functional layout with two full kitchens and two spacious living areas, making it ideal for extended families or potential rental income.Upstairs youll find two bright and cozy bedrooms, while the fully finished basement features a private third bedroomperfect for guests, in-laws, or a home office setup.Situated on a generous corner lot directly across from a school, this home provides unmatched convenience for families. Enjoy the outdoor space with plenty of room for kids, pets, entertaining, or even your dream garden retreat.This is a turn-key opportunity to own a home with character, updates, and flexibility in a family-friendly neighborhood. (id:59911)
Keller Williams Empowered Realty
