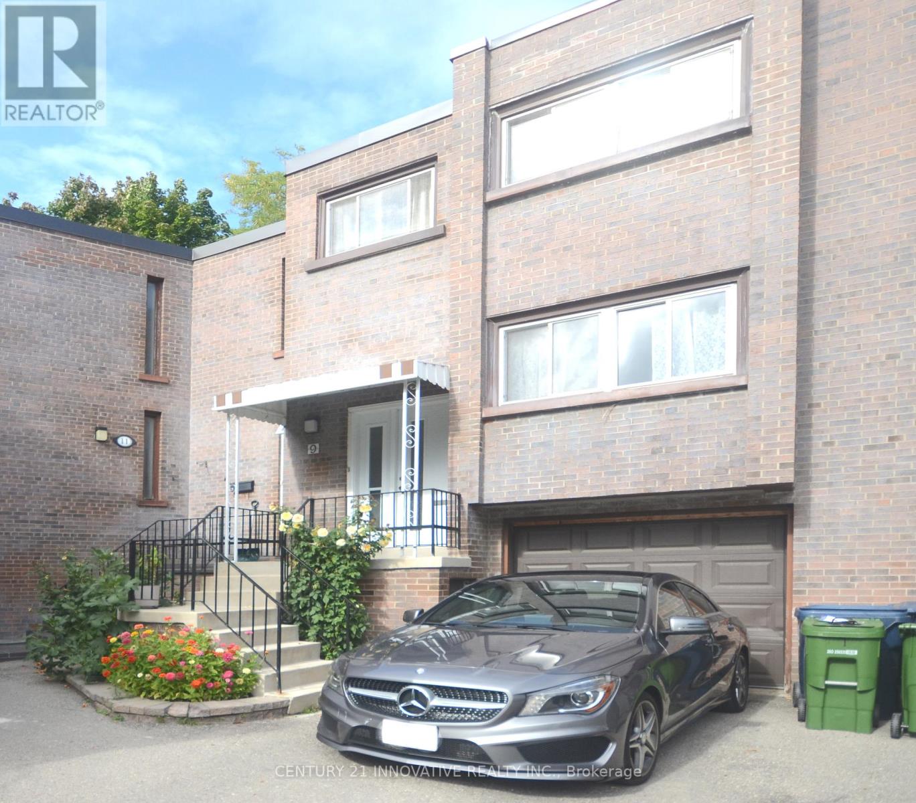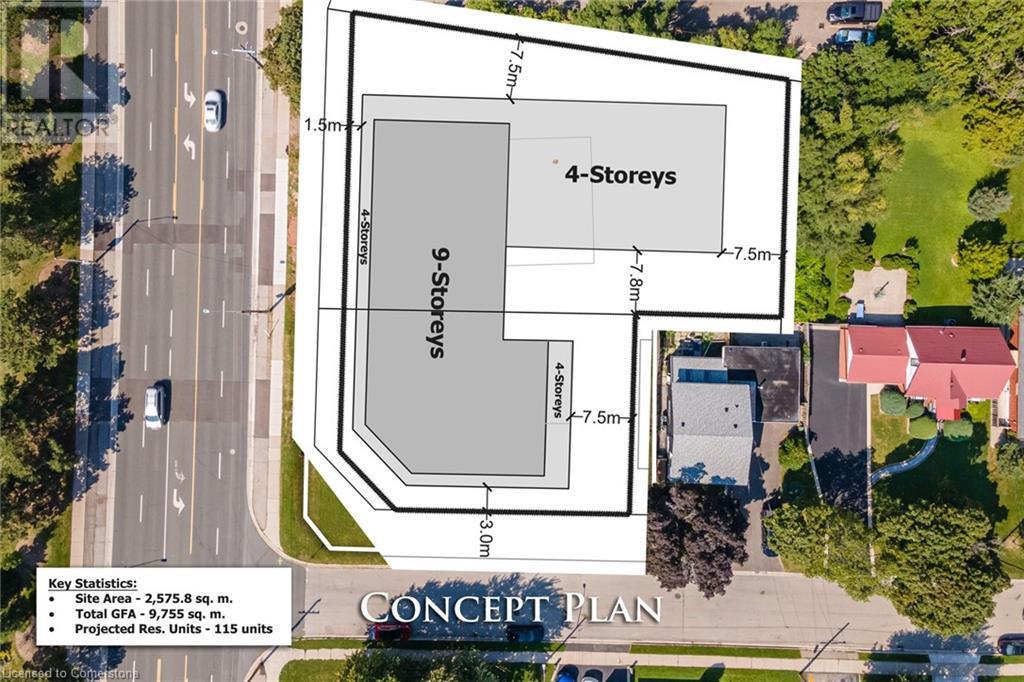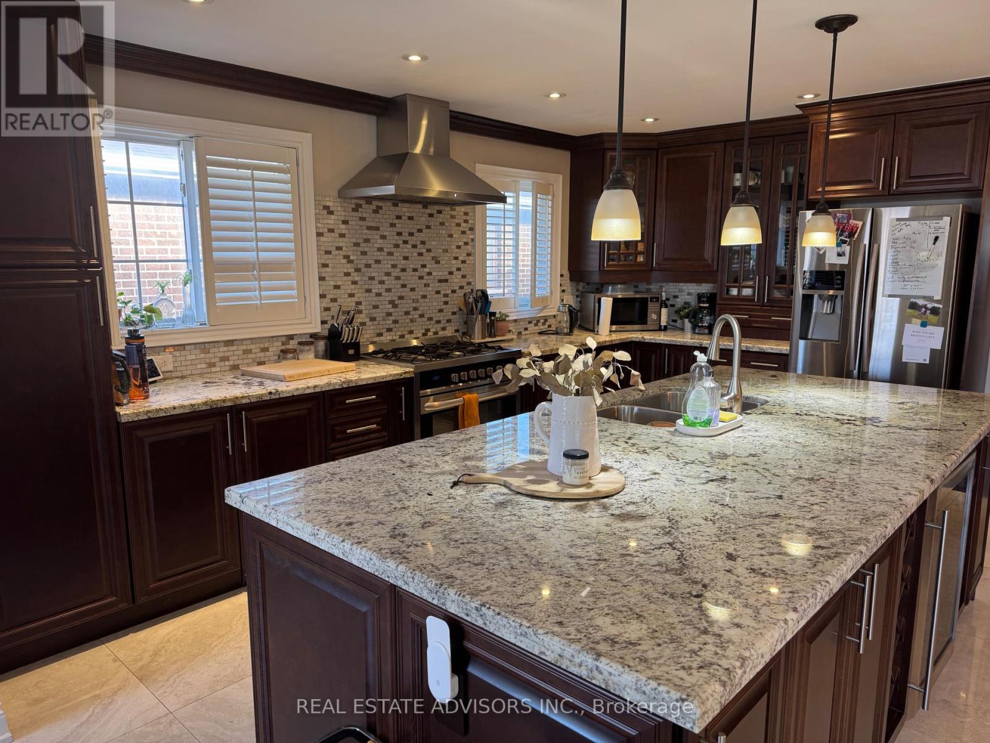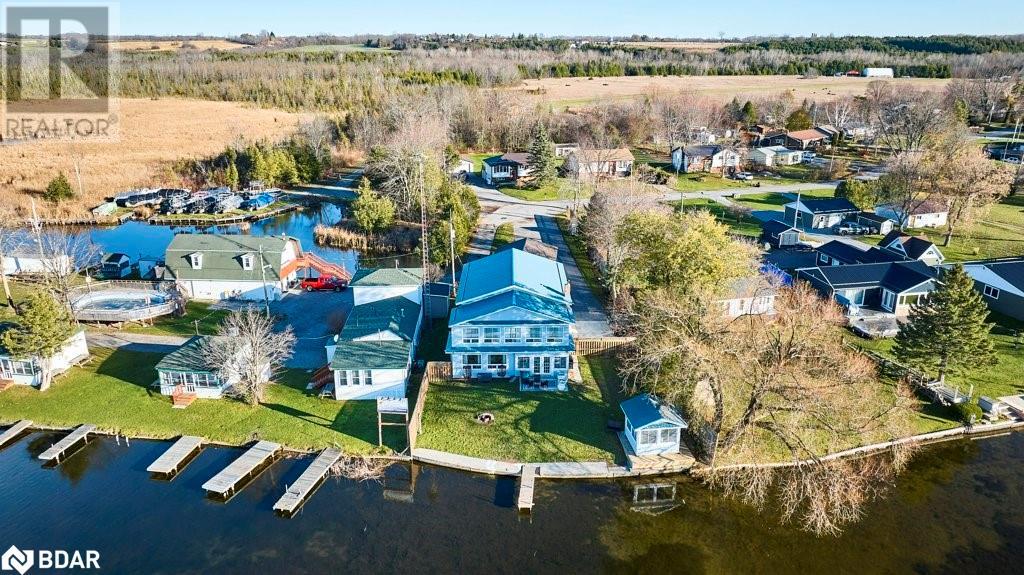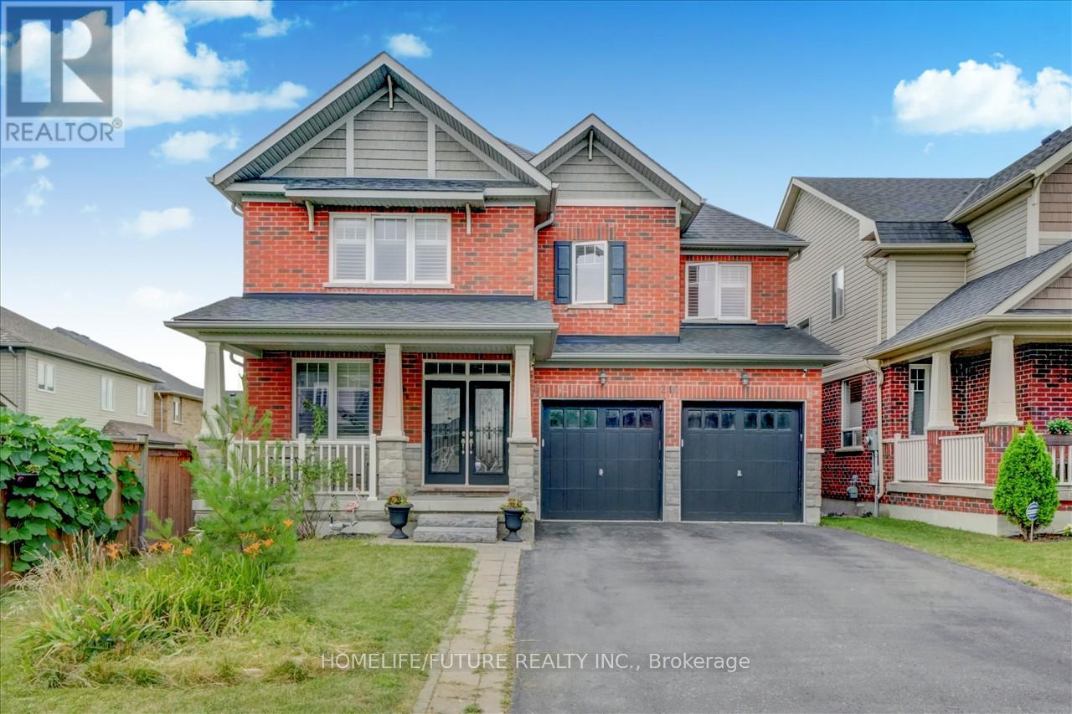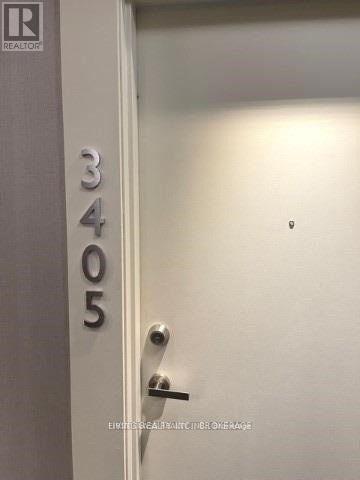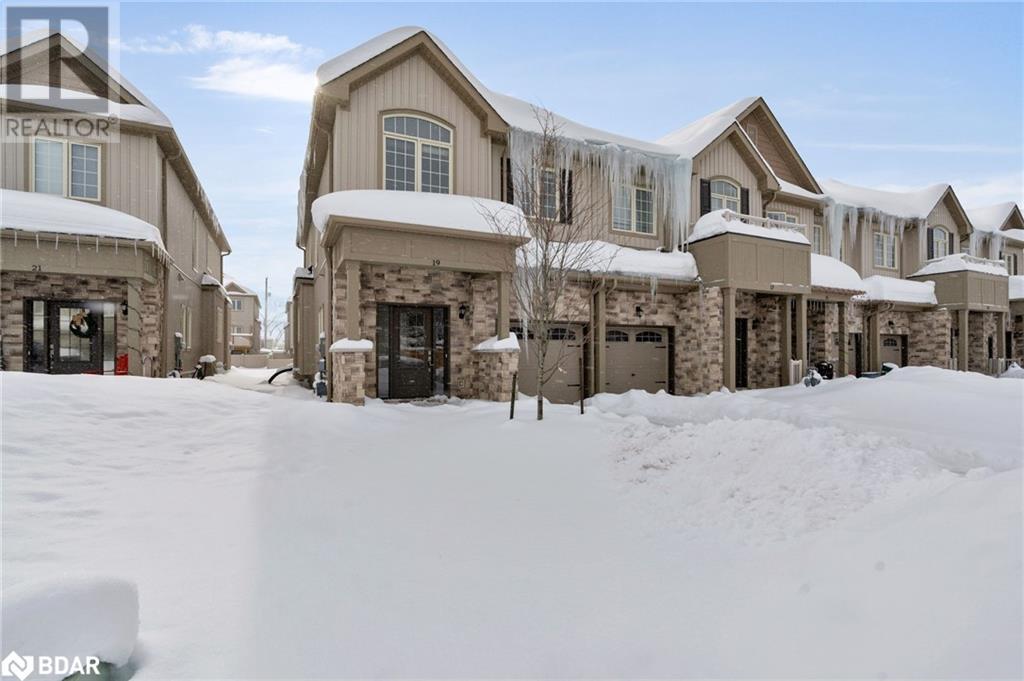326 College Street
Toronto, Ontario
Situated on a corner lot at the intersection of College and Augusta Avenue, this location benefits from substantial foot traffic and is within walking distance of the University of Toronto and Chinatown. The recently opened TnT Supermarket is located directly across the street, and Kensington Market is just minutes away. Currently operating as a fast food restaurant, the owner has made significant investments in leasehold improvements. This space is suitable for any concept or sit-down restaurant. It features two commercial kitchen exhaust hoods, and there is potential to apply for a boulevard patio with the City. Please refrain from approaching the premises directly or engaging with any employees. (id:54662)
RE/MAX Excel Realty Ltd.
14 - 9 Candy Courtway
Toronto, Ontario
Welcome To Your Dream Home In A Prime Location, Nested In NOrth York with access to TTC transit just steps away. This Bright sun filled 3+1 Bedrooms, 4 Bathrooms, kitchen with an eating area and a spacious Living & Dining Room Provides Ample Room For Family And Guests to entertain. Living room extends to a huge walk out deck on a private backyard with mature trees for a quiet morning coffee or BBQ party with family and friends. This Home Is An Absolute Find That Combines Comfort, Convenience, And Investment potential. Close to all amenities like Schools, Malls, shopping, dining, groceries, and access to 400 series Highways. (id:54662)
Century 21 Innovative Realty Inc.
209 Highway 8
Stoney Creek, Ontario
PRIME DEVELOPMENT OPPORTUNITY: Offering 80 ft. of frontage directly onto Highway 8 in Stoney Creek – a major artery with easy access to all amenities including transit, schools, shopping, entertainment, commercial services and highway access. 126 ft. of depth fronting onto Chester Road offers a lucrative severance opportunity to build semis, duplexes or possibly live/work. The existing zoning (R6) allows for single/semi/duplex. Further opportunity exists to join the neighbouring property – a perfect site for a future multi-residential or mixed-use development with existing mid-rise condos, townhome complexes, commercial, as well as many projects already under development along Highway 8. 209 Highway 8 has an existing 4-bedroom, 2-storey single family home on the property to ease the process of financing. Inquire for more information about this fantastic development opportunity! (id:59911)
Royal LePage State Realty
209 Highway 8
Stoney Creek, Ontario
PRIME DEVELOPMENT OPPORTUNITY: Offering 80 ft. of frontage directly onto Highway 8 in Stoney Creek – a major artery with easy access to all amenities including transit, schools, shopping, entertainment, commercial services and highway access. 126 ft. of depth fronting onto Chester Road offers a lucrative severance opportunity to build semis, duplexes or possibly live/work. The existing zoning (R6) allows for single/semi/duplex. Further opportunity exists to join the neighbouring property – a perfect site for a future multi-residential or mixed-use development with existing mid-rise condos, townhome complexes, commercial, as well as many projects already under development along Highway 8. 209 Highway 8 has an existing 4-bedroom, 2-storey single family home on the property to ease the process of financing. Inquire for more information about this fantastic development opportunity! (id:59911)
Royal LePage State Realty
350 King Street
Palmerston, Ontario
Discover unmatched business potential in this prime commercial lease opportunity just 30 minutes west of Orangeville! M1 industrial zoning area, multiple industrial uses permitted. This commercial property presents a unique chance for businesses seeking an expansive canvas for outdoor storage coupled with the convenience of heated operational space. The 4,500 sq ft building stands as a testament to versatility, offering a spacious layout ready to be customized to your business's unique needs. The generous 2.6 acres surrounding the property provide ample room for outdoor storage, expansion, or tailored modifications. Security is paramount with the inclusion of a secure fenced lot, providing peace of mind for your assets. Don't miss this exceptional leasing opportunity – contact us today for more details or to schedule a private tour. Your business's next chapter begins here! Potential Uses Include: Warehouse, Manufacturing, Processing, Assembly, Repair, Fabricating, Custom Workshop, Heavy Equipment Sales and Rentals, Mini Storage Facility, Parking Area, Service Industry, Public Works Yard, Wholesale Outlet, Parking Lot, Storage Yard. (id:59911)
Real Broker Ontario Ltd.
70 Glen Cameron Road
Markham, Ontario
Beautiful Bungalow In Prime Location, Yonge/Steels, New& Freshly Renovated, Excellent Condition, Walking Distance To Yonge Street, Shopping Center, Restaurants, Park, School, Public Transit Yrt , Ttc/And More.Huge Private Lovely Backyard, For Family , One Fridge, One Stove, One Dishwasher, Microwave, Dryer& Washer(Share), Windows Coverings, Tenant Is Responsible For Snow & Lawn Removal And 2/3 Of Utilities, No Pet Prefer , No Smoking. (id:54662)
Right At Home Realty
563 Nisbet Court
Mississauga, Ontario
Spacious And Sun-Filled 4 Bedroom House Located In a quite Safe Court In City Center. Steps To Mavis Mall (Bank, No Frills, Restaurants, Clinic, Etc) And Bus Stop (Direct To Sq1, Airport, Erin Mills And Sheridan College). Quite And Children Safe Court, No Sidewalks, Interlock Driveway. Could Park 6 Cars. 5 mins drive to Sheridan College Sq1, 10 Mins Drive To Utm (id:54662)
Homelife New World Realty Inc.
202 - 206 Laird Drive
Toronto, Ontario
Multi Use Office Space in Leaside - 3 separate areas, Front area can be used as reception, middle private office and back open space. Lots of Windows/light, Broadloom. Nice layout. Walking distance to everything, banking, shops, transportation, close to DVP, Bayview Ext., 401/404. Get downtown fast and easy ... work without the congested feeling. One car parking with unit (see extras note). Professional building in the heart of Prime Leaside Quiet Building -all Professional tenants (id:54662)
Properties Unlimited Realty Ltd.
1214 #8 Highway
Stoney Creek, Ontario
Welcome to 1214 #8 Highway, a stunning bungalow in a serene neighborhood. This home offers 2 bedrooms, 3 baths, and approx 3000 sq ft of living space. It includes a guest room with a private 4-piece bath. The elegant primary bedroom features two walk-in closets, a walkout to the backyard, and a luxurious 6-piece ensuite with a whirlpool tub, dual sinks, and bidet. The gourmet kitchen includes quartz countertops, modern cabinetry, and a spacious layout that flows into a dining area with walnut flooring. The living room boasts a gas fireplace giving it a warm and inviting feel. The fully finished basement features above-grade windows, a second kitchen with quartz countertops, a cold cellar, sump pump with battery backup, and a storage room that could be converted to a bedroom with a window. This home also includes built in speakers throughout, a tankless hot water heater and high-efficiency furnace and camera security system. The expansive sunroom offers a seamless indoor-outdoor living experience, featuring elegant brick walls, a fully equip outdoor kitchen, and large sliding glass doors that flood the space with natural light. Perfect for year-round entertaining. The spacious two-car garage is heated ensuring year round comfort. The meticulously maintained lawn features an underground sprinkler system. This property is a rare find, blending traditional charm with contemporary amenities in a desirable location. Don't miss the chance to make it your dream home! (id:59911)
Royal LePage Macro Realty
17 Agincourt Road
Vaughan, Ontario
Raised Semi-Detached Bungalow in Woodbridge with Legal Basement Apartment . Home has been RecentlyRenovated. Beautiful Chefs Kitchen on Main Floor, Open Concept, Oversize Island, Crown Moulding,California Shutters & 2 Bathrooms. Lower Level is All Above Ground with Beautiful Upgraded Kitchen, OneBedroom & Walk-out to the Back yard from the Living Room (id:54662)
Real Estate Advisors Inc.
17 Agincourt Road
Vaughan, Ontario
Raised Semi-Detached Bungalow in Woodbridge with Legal Basement Apartment . Home has been RecentlyRenovated. Beautiful Chefs Kitchen on Main Floor, Open Concept, Oversize Island, Crown Moulding,California Shutters & 2 Bathrooms. Lower Level is All Above Ground with Beautiful Upgraded Kitchen, OneBedroom & Walk-out to the Back yard from the Living Room (id:54662)
Real Estate Advisors Inc.
3011 - 12 York Street
Toronto, Ontario
NEUTRAL INTERIOR FURNISHED 1 BEDROOM UNIT WITH A STUDY AREA (A DESK & CHAIR) AT BUSY AND BUSTING DOWNTOWN CORE OF TORONTO * 540 SQ.FT. APPROX. * 9 FT CEILING *FLOOR TO CEILING WINDOWS + A JULIETTE BALCONY GIVE A LOT OF NATURAL LIGHT AND FRESH AIR * WALK TO UNION STATION, SCOTIA BANK ARENA, CN TOWER RILEY'S ACQUARIUM, WATERFRONT, RESTAURANTS, SHOPS, SUPERMARKET * MINUTES TO GARDENER EXPWY, DON VALLEY PKWY * COMPLETED CONDO AMENITIES - 24/7 CONCIERGE/SECURITY, INDOOR POOL, SAUNA, GYM, PARTY/RECREATION ROOM, MEDIA ROOM ** FULLY FURNISHED ** NO PET, NO SMOKER PER THE LANDLORD'S INSTRUCTION ** (id:54662)
Century 21 Heritage Group Ltd.
81 Laird Drive
Lindsay Twp, Ontario
Waterfront living in the heart of Kawartha Lakes! Designed for everyone to enjoy, a Savaria elevator runs through the centre of the home. It's a truly exceptional property, fronting directly on Sturgeon Lake & harnessing the priceless west views and sunsets which are the signature brand of this area. The house (3291 sq ft) is rich in luxury, comfort & light. Double-door main entry & foyer. Family room, living room & dining room are laid out on the main floor in open concept- no way to escape the lake views! Kitchen re-imagined in 2024: bespoke 2-tone cabinets have a sleek Euro finish; with quartz countertops; gas stove & chef's range hood; custom backsplash, breakfast bar & centre island. Main floor includes a 3-pc bath, fireplace with premium insert, spacious laundry with side entrance & 3-season sunroom. The convenient elevator feature is enhanced by wide, barrier-free doors in the primary bedroom and ensuite bath. Stairs boast tempered glass railings; 10' ceilings on 2nd floor create impressive space and light throughout. The huge primary suite is west facing, with a wall of windows overlooking the lake; integral sitting area; huge L-shaped closet/ dressing room with custom cabinets; & an oversize 5-piece bath. The lot is a very spacious pie-shape with approx. 50' at the front, 75' on the waterfront, and 250' deep. There's room to easily park 10 cars in the driveway. Detached garage (986 sq ft) is laid out for two cars with a large workshop; it could instead be configured to accommodate 4 cars. Most of the garage is insulated; a mini-split heating/cooling unit was added in 2024. At the waterfront, there's a dock & an amazing, cozy bunkie to relax, read a book or just take a nap. Main house infrastructure includes a steel roof; 200-amp electrical; 2 furnaces (main floor & 2nd floor); 2 central air systems; full water purification system including softener and UV. And all of this is just 10 minutes from bustling Lindsay & an hour from central Oshawa! (id:54662)
RE/MAX Rouge River Realty Ltd.
16895 Mccowan Road
Whitchurch-Stouffville, Ontario
***Rare Find!**Absolutely Gorgeous Vacant Land In The Quaint Hamlet Of Cedar Valley In Stouffville*A Beautifully Forested 77' X 200' Parcel With Site Plan Approval For A 4,400 Square Foot Luxury Home*There Is Very Little Traffic - As Mccowan Road Ends At Cherry Street*Behind This Parcel Of Land Offers 800 Plus Acres Of York Regional Forest - Enjoy Walking Trails, Cycling Trails And Horseback Trails (And Great Boarding Facilities!)*Situated In An Area Of Luxury Multiple Million Dollar Homes*Great Location - Easily Accessible From Toronto And Only A Few Minutes To Hwy 404*A Must See!*Don't Miss This Fantastic Opportunity* **EXTRAS** Services: Hydro Is Available At Lot Line. Septic Design Approved As Part Of Site Plan Process. A Drilled Well Will Need To Be Installed (Most Locals Use Superior Propane Ltd. To Fuel Their Furnaces). Survey & Site Plan Approval Available. (id:54662)
RE/MAX Excel Realty Ltd.
Bsmt - 65 Stevenson Road N
Oshawa, Ontario
Cozy 2BR Lower Level Unit. Sep Hydro Meter. Walking Distance To Oshawa Center, Transit, School And Many More. Tenant Pays 30% Of Other Utilities (Water And Gas) (id:54662)
Homelife/future Realty Inc.
162 Morningview Trail
Toronto, Ontario
Beautiful newly renovated Move in ready 2 Bedroom Basement Apartment with Walk-up. Spacious Open Concept Kitchen/Living Room, Ensuite Laundry & 3 Piece Bath. Located in a highly convenient neighborhood, you'll be just steps away from a top-rated public school, a 1-minute walk to TTC, close to shopping, parks, & easy access to HWY 401.Tenant will pay 40% of all Utilities. Available Immediately. Don't miss your opportunity to be the first to move into this beautifully renovated space in a great location at an unbeatable price! (id:54662)
Listo Inc.
210 Blackwell Crescent
Oshawa, Ontario
Bright, Beautiful, And Spacious 4-Bedroom, 4-Bathroom Home! The Large And Bright Primary Room With 5-Piece Ensuite And Dual Walk-In Closets. Enjoy The Elegance Of 9-Foot Ceilings On The Main Floor And The Timeless Charm Of Hardwood Flooring Throughout. The Generously Sized Basement Features Above-Ground Windows, Offering Natural Light. Conveniently Located Near Schools, Public Transit, Costco, Restaurants, Shopping Centers, And The University Of Oshawa. This Home Truly Combines Comfort And Convenience In An Unbeatable Location. (id:54662)
Homelife/future Realty Inc.
113 - 42 Pinery Trail
Toronto, Ontario
Beautiful Bright And Spacious End Unit 3 Bedroom & 2 Full Washroom Town House With Lots Of Sunlight In A Friendly, Family Oriented Neighbourhood. Easy Access To Schools, Transit, Medical Professionals, Shopping Malls, Place Of Worship, Grocery, Early-On Programs, Parks, Banks, Community Centre, Short Drive To Hwy 401, U Of T. And Much More. (id:54662)
Ipro Realty Ltd.
3405 - 15 Grenville Street
Toronto, Ontario
Luxurious Kama Condo In The Centre Of Downtown Toronto. One Bedroom Open Concept Layout, Unobstructed View, 9' Smooth Ceiling, Floor To Ceiling Window. Modern Cecconi Simone Kitchen, Quartz Counters. Steps To Subways, U Of T, Ryerson University, Hospital, Restaurants. Pictures From Previous Listing With Staging. **EXTRAS** B/I Fridge, Cook Top, Oven & Dishwasher, Front-Load Washer & Dryer, Panasonic Microwave, All Light Fixtures And Window Coverings (id:54662)
First Class Realty Inc.
3 - 7195 Highway 9
King, Ontario
This 4500 sq ft industrial unit offers prime Highway 9 signage for maximum visibility. This unit has been used as a millwork shop in an open space type unit with multiple sections, ample parking including space for a truck/trailer, it's perfect for various businesses, light manufacturing (ie. granite shop, millwork shop, etc...). Unique perk: manufacturing with minimal water use allowed, the property has a septic system that limits heavy water use. This unit can be used for selective manufacturing and this versatile well-equipped unit is ready to elevate your business! (id:54662)
Psr
19 Churchlea Mews
Orillia, Ontario
Move-In Ready, Immediate possession available. This newer stunning 3-bedroom end unit townhouse, built in 2021, offers a bright and open main floor plan featuring 9ft ceilings, ample lighting, and stylish laminate flooring throughout. The spacious living room offers a gas fireplace and walkout to the backyard. Dine-in kitchen includes stainless steel appliances and pot lights. The upper level offers three generously sized bedrooms, including a primary suite with a walk-in closet and a luxurious ensuite bathroom with soaker tub. The convenience of upstairs laundry adds to the ease of living in this exceptional home. Additional features include a generous-sized 1-car garage with inside entry, an HRV ventilation system for optimal air quality, and a water softener. Unspoiled unfinished basement with rough-in bath awaiting your touches. Air conditioning and all appliances included. Located on a quiet, private street, this property is just minutes from downtown amenities, Highway 12 access, and several parks. Enjoy easy access to everything Orillia has to offer! (id:54662)
RE/MAX Hallmark Chay Realty Brokerage
Bsmt 2 - 20 Longevity Road
Brampton, Ontario
Unit Asking Rent @ $2,000 Plus 30% Utilities. This Unit Offers Two Bedroom, One Washroom with Shared Laundry & One Parking. Perfect For Family, Couples and Working Professional (id:54662)
Century 21 People's Choice Realty Inc.
540 Ouellette Avenue
Windsor, Ontario
Fantastic opportunity to own a fully equipped restaurant space in a high-demand location! This Approx. 1,500 sq. ft. unit is zoned for restaurant use and comes with a kitchen hood and essential equipment, making it ideal for a new or expanding food business.Enjoy the benefits of very low rent only $3,150/month (including TMI & HST). A rare find in todays market! Don't miss this chance to step into a ready-to-go restaurant space with minimal startup costs. (id:54662)
Royal LePage Terra Realty
17 Young Street
New Tecumseth, Ontario
Opportunity to Be Your Own Boss! This turnkey restaurant is fully equipped with a wide range of commercial kitchen equipment and offers multiple streams of income, including catering and delivery. Already featured on multiple delivery apps, it is located in a high-traffic plaza in downtown Alliston, surrounded by residential and commercial properties, ensuring a steady flow of customers. With an affordable all-inclusive rent of just $1,250 per month, the business has the flexibility to operate seven days a week for eight hours or more daily. Plus, with Alliston set to expand following the completion of the new Honda battery plant, this is the perfect time to invest in a growing market. Don't miss this chance to own a thriving, fully operational business with endless potential! (id:54662)
Homelife/miracle Realty Ltd

