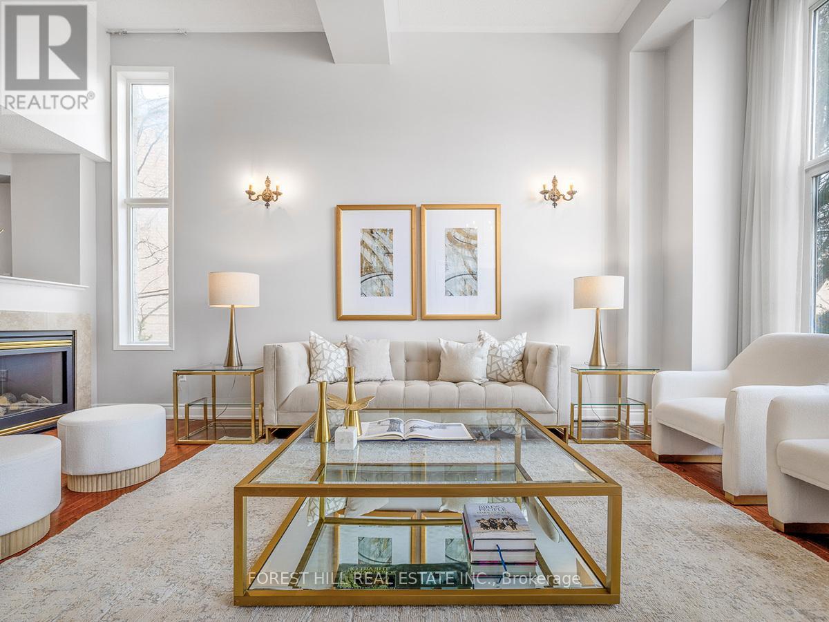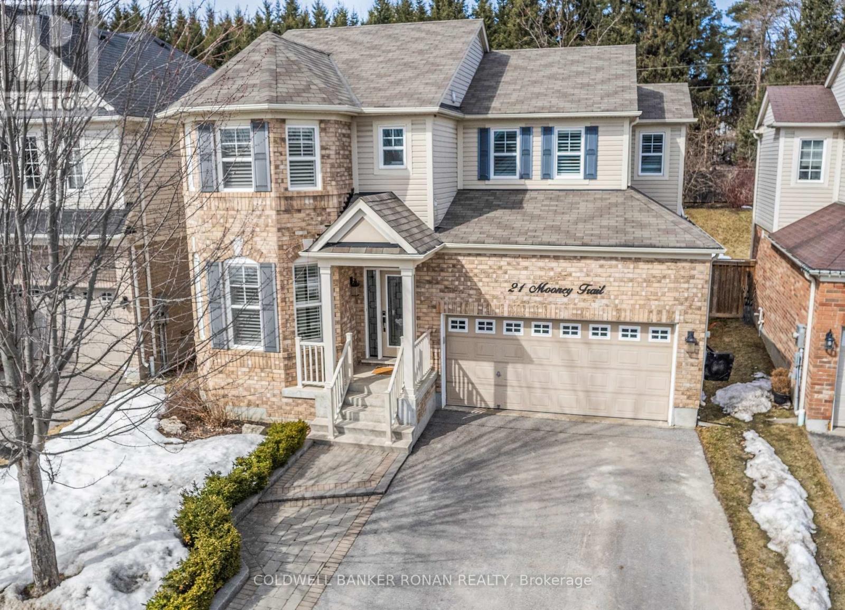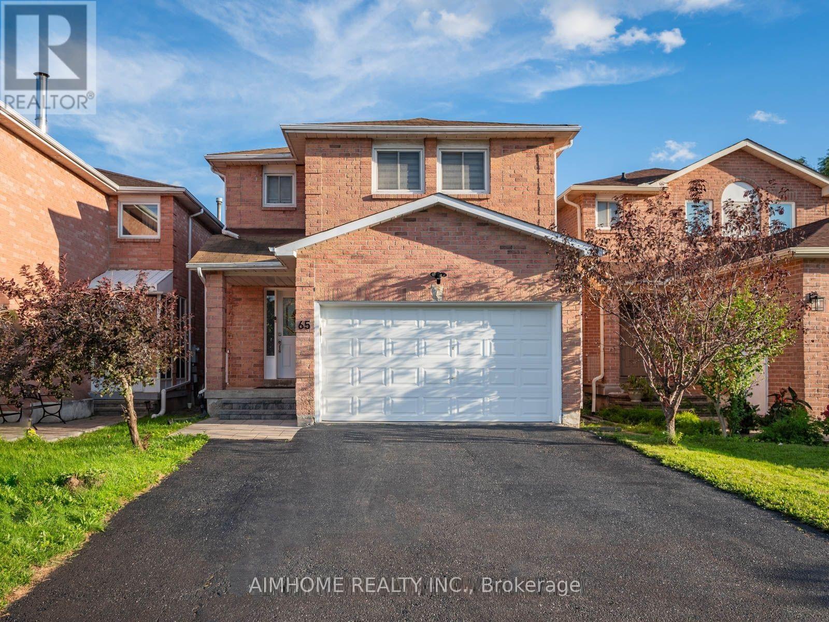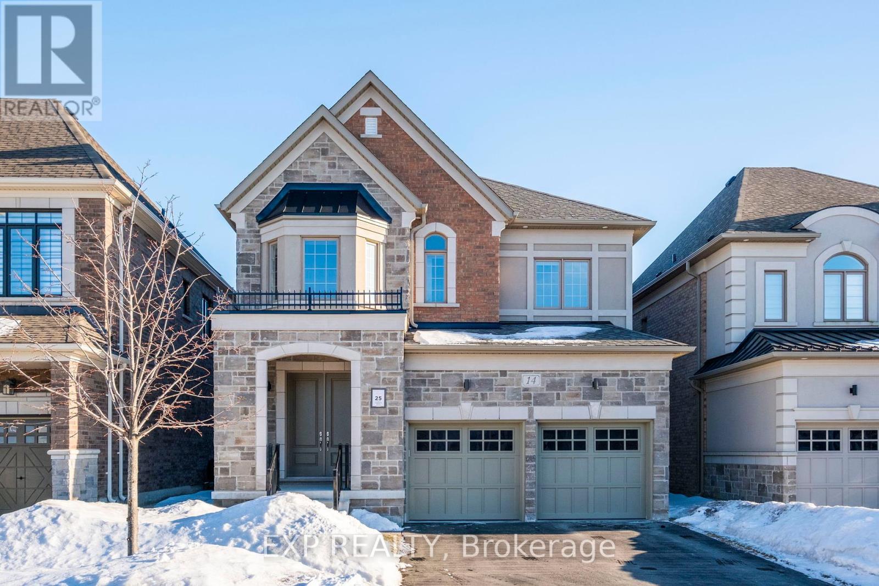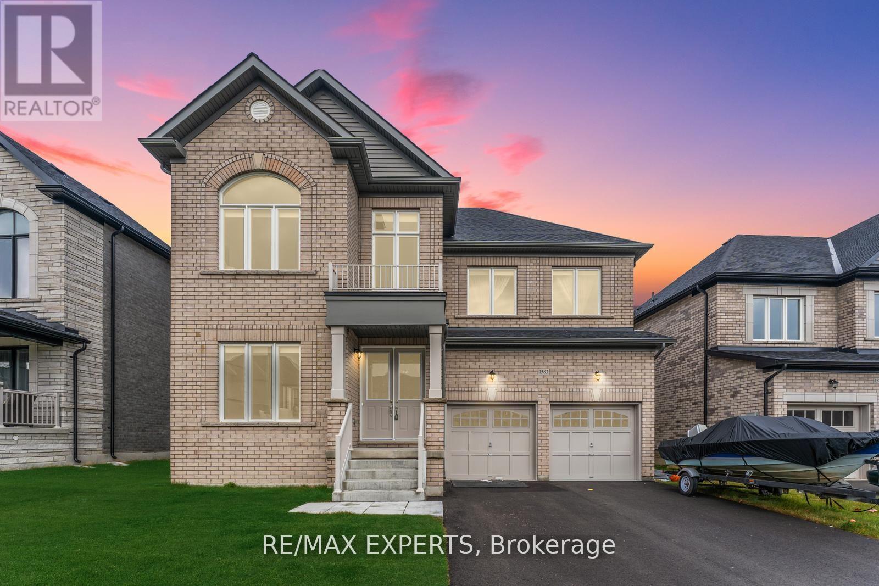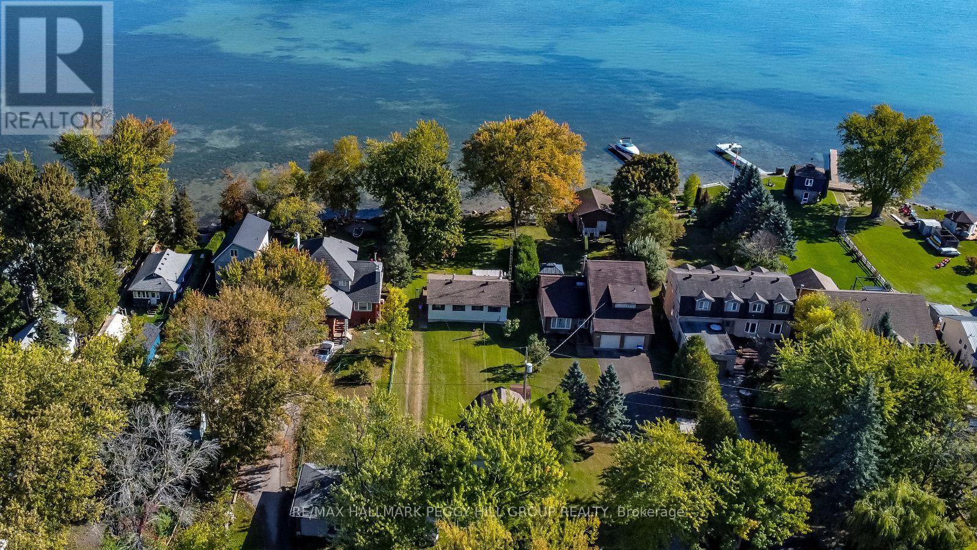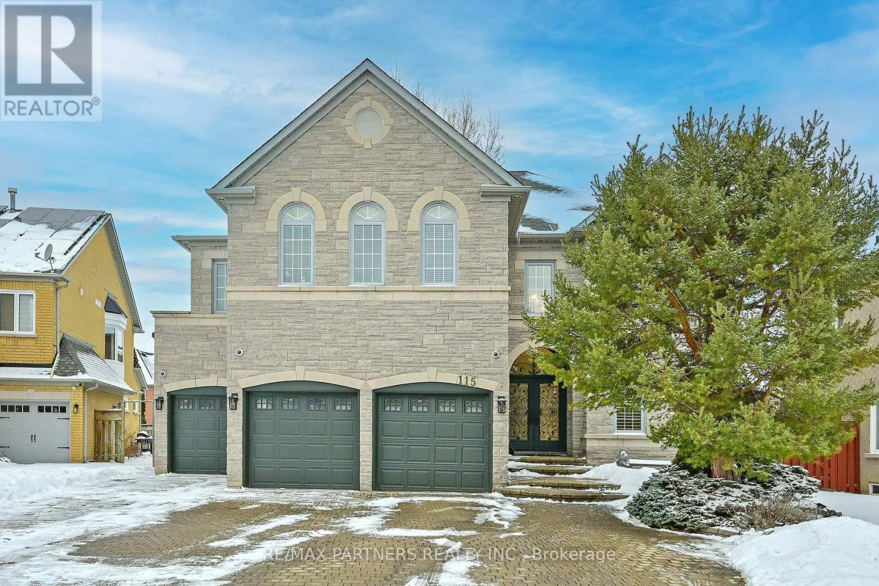201 Shirley Drive
Richmond Hill, Ontario
***Offers Anytime(See Commission Incentive--------Commission Incentive)******Top-Ranked School Area - Richmond Rose P.S. & Bayview S.S*** Pride of Ownership-Elegant and unique FREEHOLD townhouse unit w/2 car detached garage, feels like semi/detached home. Hidden gem, premium lot amongst trees. Meticulously maintained by original owner. Largest model townhouse - 2712 sq.ft (1st & 2nd flr - 1808 sq.ft.) Open concept/functional floor plan. Grand 12 ft foyer & living room featuring foor to ceiling window + 2 additional corner-unit windows. Cosy open-concept den area. 3 way Gas Fireplace.**Recently upgraded/updated-kitchen remodelled (2022) for family/friends gathering culinary experience**(Newer s.s. appl_centre island+window sitting area+quarts count/top+B/Ivanity+porcelain floor). Generous bedrooms+cathedral ceiling in master bedroom w/abundant natural sunlight & upg'd washrooms(upper level). Many upgraded features and abundant storage spaces. **Completely self-contained walkout apt for family or potential rental.** Prof.finished w/rec/living room-kit-bed-washroom-large laundry rm. Close to all amenities/trails/top-ranked schools.Extras: 2Kitchens(main/bsmt)-MainKit completely REMODEL2022-newer s.s.appl-2xfridge/B/I s.s dshwh-hoodfan.Centre island quartzite.Countrtop Quartz.Gas burner stove/w/electric connection potential.Centralvac flr outlet. 2 laundry.*Exclude-center kitchen fixture (id:59911)
Forest Hill Real Estate Inc.
21 Mooney Trail
New Tecumseth, Ontario
Family Home Backing Onto The Forest In Alliston Situated On A Fenced Lot With A Double Garage (Sidewalk On The Other Side Of The Road). Approximately 3,000 sqft.Of Completed Living Space, Boasting 9ft Ceilings, 3+1 Bedroom (Second Level 4th Bedroom Option Space, If Needed), Finished Basement W/Rec Room, Workout Space, Bedroom, And Bathroom. Open Concept Living Room & Hardwood Floors Throughout. Upgraded Eat In Kitchen W/Ceramic Floor, Pantry, And Caesarstone Counters. Main Level W/Door To Garage. Master Bedroom W/Ensuite Bath, Glass Shower, Quartz Counters, And W/I Closet. Good-sized Br2 And Br3, Bonus Sitting Room (4th Bedroom Builder Plans Option Space). Premium Lot W/Composite Deck And Hot Tub Included. Must See Property If You're Looking For Privacy In The Yard On A Quiet Road. (id:59911)
Coldwell Banker Ronan Realty
22 Windsor Drive
Whitchurch-Stouffville, Ontario
Gorgeous Detached 2 storey house Perfectly situated in a desirable Neighborhood with great lakeview from the newly built deck. This Property Gives You The Country Feel With All The Amenities Of The Big City. Just Minutes From Acres Of Green Spaces & Trails, Enjoy Beautiful Parks & Family-Friendly Playgrounds, Quality Schools & Excellent Shopping! Generate income with the Walkout Basement which has kitchen and just require the new owner to buy a stove. Seller does not warrant the retrofit status of the basement. Buyer and Buyer's agent to do their own due diligence. 2 BR can be configured into 1 large bedroom. **EXTRAS** Stove, Dishwasher, Washer, Dryer, All Electric Light Fixtures. (id:59911)
World Class Realty Point
65 Westhampton Drive
Vaughan, Ontario
Very well-maintained home in a highly desirable Thornhill neighborhood, 4+2 bedrooms 4 bath detached house with functional layout, located at one of the best Child Safe street, South Exposure, Full of daylight, Watching Sunrise and Sunset in the backyard, open concept & spacious, almost 2800 sq-ft living area, Completely renovated in 2019, Modern Kitchen with Stainless Steel Appliances, Internal Entrance from home to Garage, Two Cars Garage, Steps to High Ranking Schools, Promenade Mall, Groceries, T&T, Shopping, Viva, Bus Stations, Minute to HWY 7, 407 and much more (id:59911)
Aimhome Realty Inc.
14 Botelho Circle
Aurora, Ontario
Desirable 'Adena Views' Community 40 Series Model is a spectacular Masterpiece crafted by Treasure Hill. Extensively Upgraded W/Quality Finishes, Brick, stone exterior, Tastefully Designed W/Open Concept Layout, Engineered Hardwood Throughout, Pot Lights, Custom Gourmet Kitchen W/ Island. Extra Large primary bedroom w/ walk-in closet & 5-piece Spa Like ensuite bathroom W/ quartz vanity & Frameless glass shower. Generous Sized Bedrooms Each With Own Washrm Or Semi-Ensuies. an unfinished basement W/ High Ceiling & Walk Up Separate Entrance done by builder. Approximately 3000Sq Of Living Space, 10Ft Main, 9Ft 2nd, Minutes To Hwy 404 & All Amenities, Top Schools, Trails, Walking Distance To Stronach Community Centre, Shopping. (id:59911)
Exp Realty
1583 Stovell Crescent
Innisfil, Ontario
Absolute Showstopper-Welcome to 1583 Stovell Cresesnt in the Prestious Community of Innisfil Newly Build by Lormel Homes a Modern Luxury Detached Home, 3210 Sqft With Lots Of Upgrades; No Sidewalk; 10Ft Ceiling Main Flr W, Hardwood Flooring 1st Flr. Gourmet Kitchen W/Quartz Counter Top &Center Island; Gas Fireplace, Steel Pickets, Frameless Master Shower Stall; Freestanding Bath Tub On Master; ! This Home Is An Entertainer's Dream With a Large Backyard, Walk Up Basement! **EXTRAS** Bosch S/S Fridge & Stove, Bosch Built-In Oven and Microwave , Bosch Dishwasher, Samsung Washer & Dryer, All Elfs, Window Coverings (id:59911)
RE/MAX Experts
253 Bayshore Road
Innisfil, Ontario
WAKE UP TO STUNNING SUNRISES & ENDLESS WATERFRONT ADVENTURES ON LAKE SIMCOE! Welcome to your chance to create a dreamy Pinterest-worthy waterfront retreat on breathtaking Lake Simcoe! This expansive and private 60 x 276 ft lot with mature trees offers 62 ft of prime water frontage with stunning, unobstructed sunrise views and sights of Snake Island. Enjoy endless boating adventures with vast open waterways to explore and make memories from your private dock, perfect for swimming, fishing, and docking your boat for easy lake access. The bright, open-concept kitchen, dining, and living area boasts gorgeous waterfront views with a walkout to the porch, making every day feel like a getaway. With three generously sized bedrooms plus a detached garage featuring a spacious two-bedroom loft and bathroom, there is room for family and guests to gather and stay. This is a rare opportunity to reimagine and transform this cherished home into your dream waterfront retreat. Bring your vision to life with modern updates and personal touches. Proudly owned and well-maintained by the original owner, this property offers endless potential. Located in a welcoming lakeside community, enjoy boating access to Keswick, Barrie, and the surrounding waterways. With an easy commute to the GTA and proximity to local golf courses, Innisfil Beach Park, marinas, and year-round recreation, this is your chance to make Lake Simcoe living a reality! (id:59911)
RE/MAX Hallmark Peggy Hill Group Realty
5193 Aurora Road
Whitchurch-Stouffville, Ontario
Explore this Sophisticated 4-Level Brick Backsplit Home with a Double Car Garage proudly set on the desired Hamlet of Ballantrae community in Whitchurch-Stouffville. Conveniently located close to schools, parks, essential amenities, golf courses and Musselmans Lake! Boasting 4 bedrooms and 2 bathrooms, this home exudes warmth and character with its oversized windows flooding the space with natural light. Very functional kitchen with lots of cabinet space, quartz countertop, double sink and window overlooking the front yard. Walk out to the yard from the breakfast area! Spacious living and dining areas with a large picture window showcasing the beautiful mature trees. The bright main floor offers a great layout through its open concept! Overlooking the family room on the ground floor has a built-in fireplace perfectly sized for entertaining and conveniently situated with a bedroom, washroom and laundry room on the same level. Primary bedroom on the upper level walks out onto the balcony overlooking the picturesque views of the stunning landscaped yard. With an additional two bedrooms, 4-pc bathroom and hardwood floors on the upper level. Basement located on the lower level for ample storage. This property offers the perfect blend of peace, comfort and functionality! (id:59911)
RE/MAX Hallmark Realty Ltd.
1405 Benson Street
Innisfil, Ontario
Newly Painted 2 Storey Townhome w/ 3 Bedrooms Close To All Amenities & Innisfil Beach Park. Eat-In Kitchen W/Ss Appliances & Walkout To Upper Deck Powder Rooms On Both Main Level & Basement. 2nd Floor Has 3 Very Bright Bedrooms & Updated Full Bath.Walk Out Basement Offers Rec Room W/Walkout To Large Patio & Yard. Shed & Raised Garden.Utility/Laundry Room Hidden Behind T.V. Shelving & Behind Powder Room You'll Find Dark Room/Wet Bar As Well As A Hidden Electrical Panel/Internet Cubby (id:59911)
RE/MAX Crossroads Realty Inc.
115 Golden Tulip Crescent
Markham, Ontario
Elegant Stone-Front Mansion with 3 Garages in a Prime Markham Location!This stunning home boasts approximately 4,400 sq. ft. plus a nearly 2,000 sq. ft. professionally finished basement. Featuring 9-ft ceilings, 5 spacious bedrooms, each with its own en-suite, and a cozy sitting area on the second floor illuminated by a large, bright skylight. All en-suites have been recently updated.The grand 18-ft open-to-above family room showcases a beautiful bay window, filling the space with natural light. The newly renovated high-ceiling open-concept basement includes a gym, entertainment room, billiard room, guest room, and a stylish bar. Separate entrance leads to a main-floor office. (id:59911)
RE/MAX Partners Realty Inc.
26 Kemano Road
Aurora, Ontario
Extremely Bright Open Concept 4 Bedroom South Facing Backsplit On Lrg Lot In Aurora Heights. Hardwood Flrs On Main & Upper Levels. Renovated Kitchen with Quartz countertop & High End stainless Steel appliances, Stainless Steel Double Sink ,Renovated Bathrooms.Smooth Ceiling With Beautiful Crown mouldings and Lots Of Pot Lights, Lower Level Has Rooms Perfect For Home Office Or Study. Finished Bsmnt W/ Large Rec Room & Storage Room .Front Yard Boasts Perennial Low Maintenance Garden, Fully Fenced Backyard ,Room For 5 Car Parking On Driveway. All In Heart Of Aurora Close To Shops, Transit & Community Centres. (id:59911)
RE/MAX Hallmark Realty Ltd.
166 Arnold Avenue
Vaughan, Ontario
A Remarkable Estate In The Sought-After Community Of Thornhill. Sitting On An Impressive 100.36 Ft X 159.74 Ft Lot, This 5 Bedroom Home Offers A Wealth Of Potential And Character. Features An Elegant Formal Living And Dining Rooms, A Cozy Family Room, And A Generously Sized Kitchen. Bright Breakfast Area Overlooking Beautifully Landscaped Gardens. Primary Bedroom Ensuite Includes a Jacuzzi Tub, His & Hers Sinks, and Bidet. Hardwood Flooring Throughout, Home Office, Fitness Room, Sauna, And A Three-Car Garage With Ample Storage. Huge Backyard Perfect For Outdoor Entertainment. Walking Distance To Synagogues, Promenade Mall, Grocery Stores, Public Transit, All Major Banks, Community Center and Much More. This Property's Rare Combination Of Lot Size, Character, And Location Makes It An Exceptional Find. (id:59911)
Royal LePage Terrequity Realty
