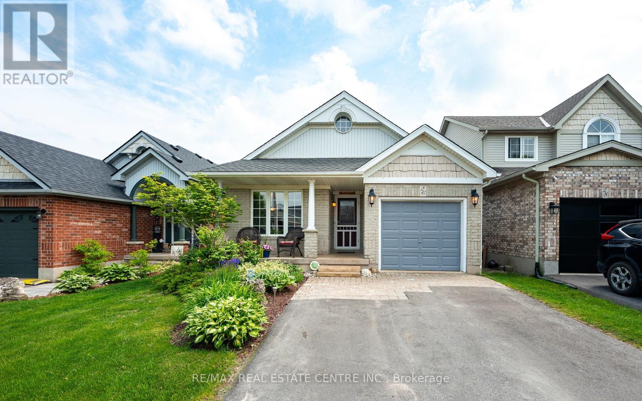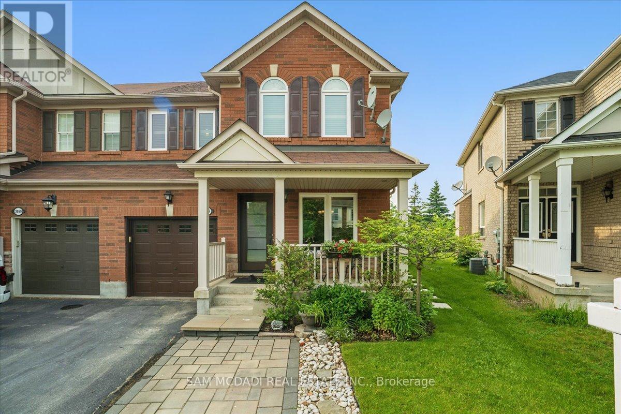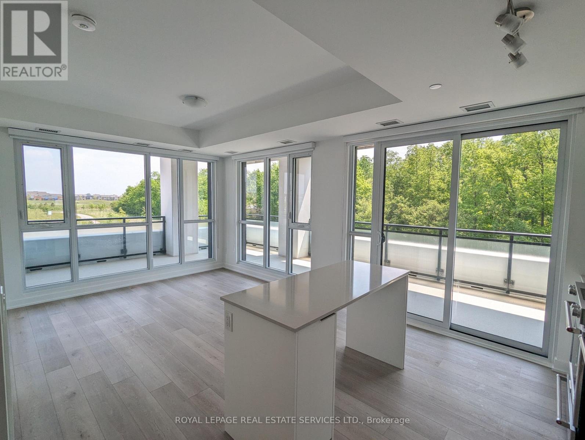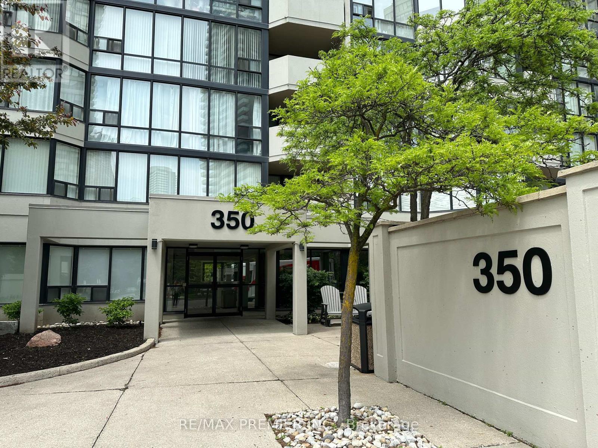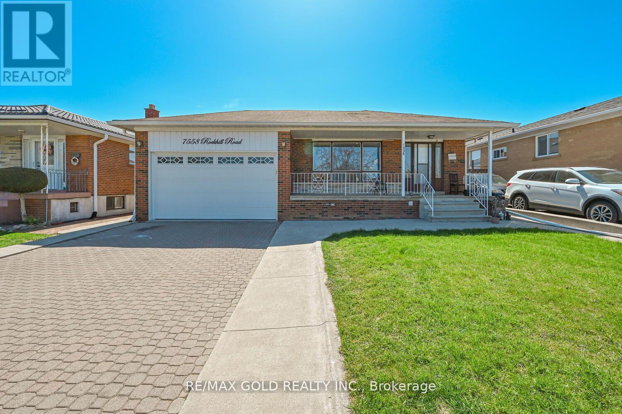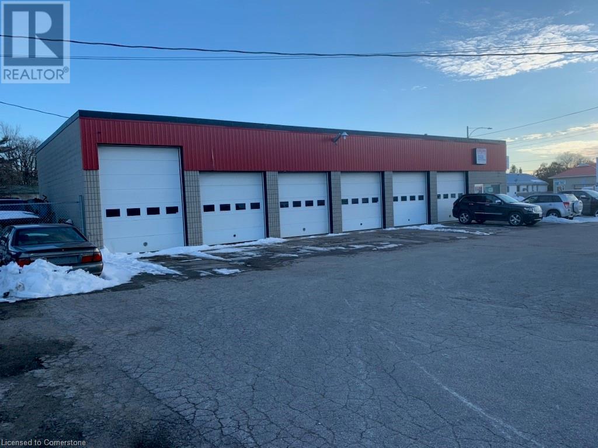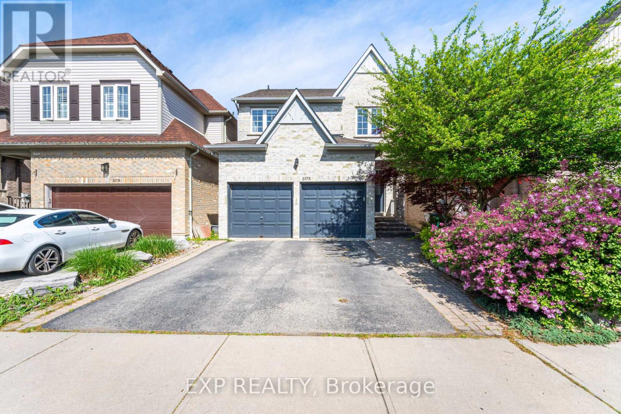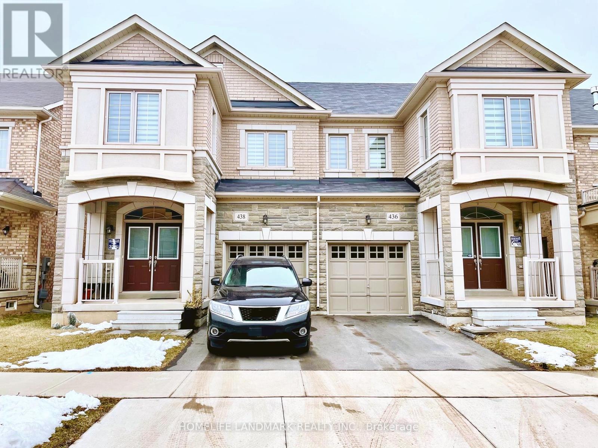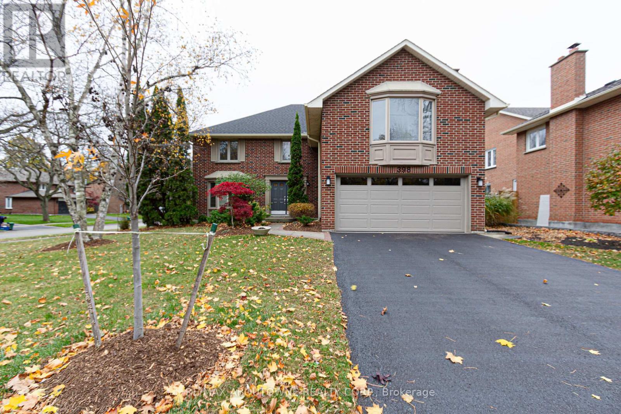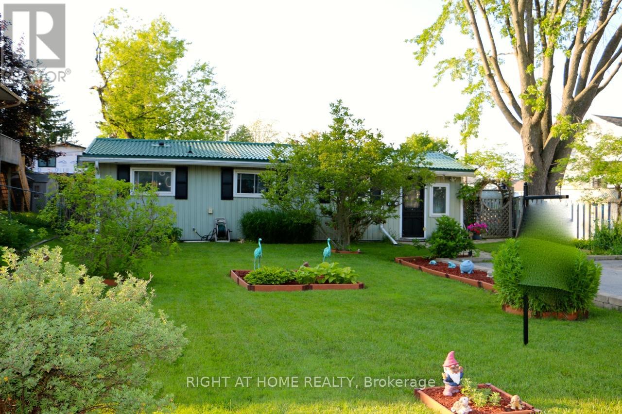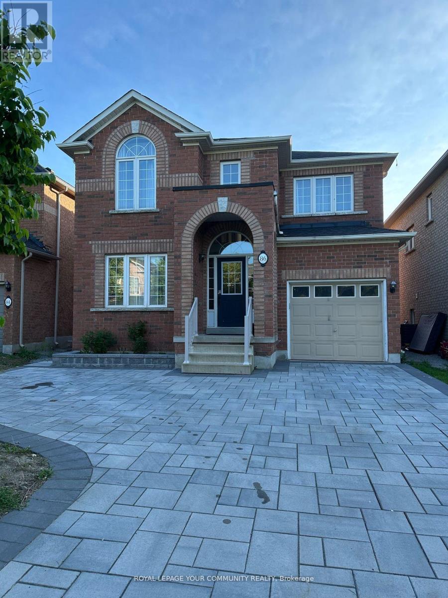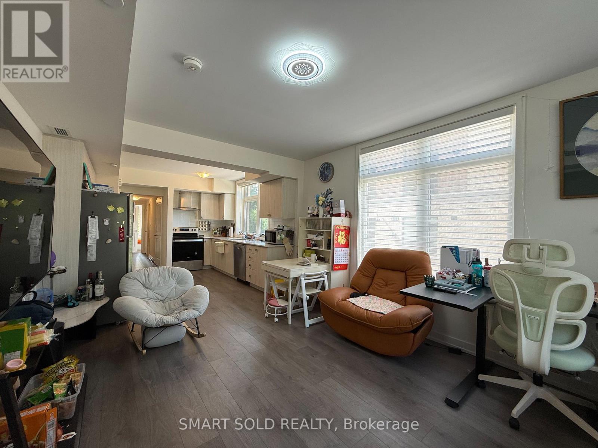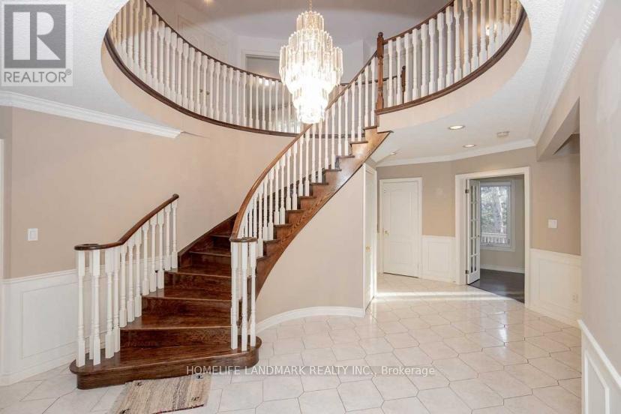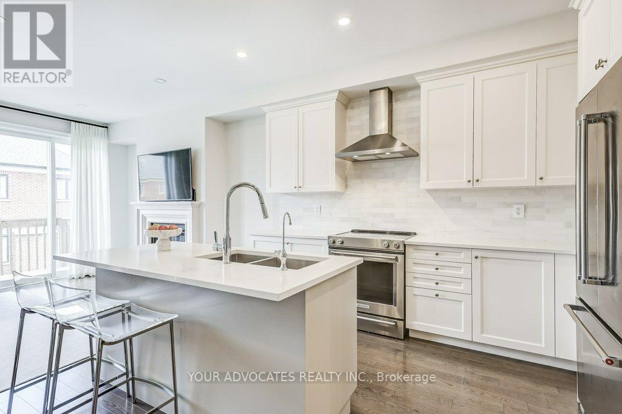26 Appleton Drive
Orangeville, Ontario
The perfect detached home awaits, sitting in one of Orangevilles most desirable neighbourhoods, conveniently located to walking trails, shopping, restaurants and so much more the location couldn't be better! Walk in to this well cared for backsplit, and be welcomed by a cozy living space, the perfect spot to sit back and read a great book, with built in book shelving and a lovely bench you can store all your novels! Follow through and you will find a formal dining space for your family dinners. Kitchen is bright and airy, with white cabinetry and lots of storage making this a great space for cooking your favourite recipes. Down a couple of stairs you will find the heart of the home, a spacious family room with a gas fireplace, three piece washroom and walkout to the backyard. This room has space for the whole family to enjoy! Head to the lowest level where you will find even more living space where you will find the third bedroom and space for a kids play room, or even a craft area! Head back upstairs to the main level, and go up a few stairs you will find the spacious primary bedroom and another bedroom as well as an updated 4 piece washroom! We cant forget to mention the backyard, with a newer deck and beautiful gardens and trees this backyard is the perfect spot to relax and let your green thumb shine! You don't want to miss out on this lovely home! *UPDATES: Roof 2015, Furnace 2017, Water Heater 2022, Water Softener 2016, Deck 2016* (id:59911)
RE/MAX Real Estate Centre Inc.
1 - 300 Supertest Road
Toronto, Ontario
A clean and well-maintained 1,230 sq. ft. office unit is available for sub-lease. The space includes offices and access to shared amenities such as a kitchen, washrooms, reception area, and an open-concept office space. The building offers ample surface parking. Located in close proximity to Highways 407 and 401. (id:59911)
Right At Home Realty
3957 Janice Drive
Mississauga, Ontario
Welcome to this beautifully maintained, move-in ready 3+1 bedroom & 4-bathroom semi-detached home, perfectly situated on a premium pie-shaped lot with no rear neighbours backing directly onto a park and walking trail. Located in sought after neighbourhood of Churchill Meadows just steps from Community Centre and tennis courts. This home offers the ideal blend of space, upgrades, and unbeatable location. Interior Highlights Spacious and bright open-concept layout with a large picture window overlooking the backyard, allowing for abundant natural light throughout. Separate living, dining, and family rooms, featuring a cozy gas fireplace perfect for entertaining. Brand new Quartz countertops & backsplash in the upgraded eat-in kitchen, complete with breakfast bar and breakfast area. No carpet throughout. Convenient second-floor laundry room. Direct garage access and an extended driveway accommodating 3-car parking. Updated bathrooms with brand new Quartz countertop. Finished basement with rec area plus additional den with large closet currently used as office and 2 pc washroom. Large storage area. Hardwood flooring throughout of the main floor. Second floor has upgraded wide plank laminate. Attic Insulation to R60 (2024)- Automatic Garage Door Opener with 2 Remotes Furnace + AC (7 yrs new), HWT Rental- Roof (2016) Water-Saving Toilets with Bidets in All Bathrooms (2021)- Modern Stainless Steel Appliances: Slide-in electric stove, OTR microwave, and dishwasher(2025)- Washer/Dryer (Extended Warranty until April 2026). Upgraded front door, Upgraded 8 ft Patio door, All windows back front upstairs and downstairs are changed to triple (2024). And the list goes on. Don't miss this opportunity to own this beautiful home. (id:59911)
Sam Mcdadi Real Estate Inc.
2095 Springdale Road
Oakville, Ontario
Amazingly appointed 2 storey detached home located in the popular community of West Oak Trails in Oakville, features 4+1 bdrms, 4 baths, nicely landscaped, newly built 2 car driveway (2024). Once you step inside, you'll immediately be impressed by the bright 2 storey entrance along with the ease and flow that the main floor offers. This home was completely renovated in 2019 with modern and tasteful finishes on every floor. Boasting 5-inch width hardwood flooring on upper levels, upgraded laminate in the basement, pot lights, smooth ceilings, California shutters, upgraded blinds, new light fixtures, plus stunning quartz counters in all main bathrooms and the dreamy kitchen. Nearing 1900 square feet on two levels, not including the fully finished basement with a huge rec area, 3-piece washroom, and bedroom-plenty of space for your family or perfect for a right-sizer that wants a move-in ready home. Appealing layout and a spacious kitchen with an open concept feel overlooking the family room with a view of the gazebo and patio. Bright and cheerful front and back gardens. The kitchen is magazine-worthy with its serene, not bright white cabinetry, under-mount sensor lighting, spacious counter area, quartz breakfast bar/table overlooking the family room, modern pendant over the counter, deep stainless sink, hooded stainless fan, gorgeous marble subway backsplash, corner glass feature cabinet, and high gloss 24 by 24 porcelain tiles underfoot wow! Second floor laundry is a plus! Freshly painted throughout. Furnace & AC (2020), humidifier (2020), shingles (2016), bathrooms, kitchen and flooring (2019), sprinkler front and back (2024), interlocking from front to backyard (2024), new washroom in master bedroom. If you are looking for a home thats been renovated, shows care of ownership with gorgeous on-trend selections, is located in a lovely Oakville neighborhood filled with parks, schools, nearby groceries, all conveniences, close to the hospital and a short drive to hwys. (id:59911)
Homelife/miracle Realty Ltd
211 - 760 Whitlock Avenue
Milton, Ontario
Be the First to Live in This Brand-New, Luxurious 2-Bedroom + Den Corner Unit in Milton's Sought-After Mile & Creek Mid-Rise Community! This thoughtfully designed layout offers no wasted space and features premium finishes throughout. Enjoy a sleek modern kitchen with high-end KitchenAid Stainless Steel Appliances, a frameless glass shower and mirrored closet in the primary ensuite, designer window coverings, and a secure locker. Floor-to-ceiling windows showcase unobstructed views of lush greenery, filling the unit with natural light. A huge wrap-around balcony provides a peaceful retreat perfect for enjoying summer days. Extras include two underground parking spots, one locker, energy-efficient heat pump heating/cooling, and Ecobee smart thermostat. Just steps from scenic parks, nature trails, schools, and shops. World-Class Amenities: Executive concierge, state-of-the-art fitness center, residents lounge, entertainment spaces, co-working lounge, and a rooftop terrace with BBQs & dining area. (id:59911)
Royal LePage Real Estate Services Ltd.
2003 - 350 Rathburn Road W
Mississauga, Ontario
Gorgeous Penthouse Unit W/Panoramic South & West View, 1403 Sf fully upgraded with 1 parking and 1 locker included. Porcelain Floor In Kitchen, Breakfast Area and Hallway, Throughout New Hardwood Flooring, Master Bedroom W/Large Ensuite And W/I Closet, Separate Solarium/Den can be use as 3rd Bedroom. Large Living/Dining With W/O To Open Balcony. Ensuite Laundry. Monthly Rent includes CAC/Heat, Hydro, Water & Cable TV. Dont miss opportunity to rent this large size condo. **2nd reserved Parking Spot available at a cost ** All utilities and services (Hydro, Water, AC/Heating, Cable TV, Bell Fiber Optics 1GB unlimited Internet) is all included in the rent ** Future Zonta Meadows Park being built will give a fabulous west view! ** (id:59911)
RE/MAX Premier Inc.
0 Shaws Creek
Caledon, Ontario
! Location ! Location !!Attention Builders/Investors!! Secure your very own 18.45 acres of prime land in Caledon, perfectly situated with impressive frontage on Hwy 24. This expansive property offers over 1800 feet frontage with the possibility of multiple accesses and endless possibilities for development, investment , or agricultural uses. It's strategic location ensures high visibility and accessibility making it ideal for residential/commercial ventures or future residential projects. Do not miss out on this rare chance to own a substantial piece of Caledon's thriving landscape-Secure your stake in the future today. VTB AVAILABLE TO QUALIFIED BUYER WITH COMPETITIVE RATE!!. (id:59911)
RE/MAX Millennium Real Estate
7558 Rockhill Road
Mississauga, Ontario
Stunning Detached 3-Bedroom Bungalow on a Premium Lot in Desirable Malton with 2 Set of Basement ( 2 Bedroom Basement with Kitchen and full washroom,Another Separate area in Basemen with kitchen and room and full washroom .Don't miss this exceptional opportunity to own a beautifully upgraded detached bungalow in the sought-after area of Malton. this home boasts an open-concept design with a custom upgraded kitchen, featuring a spacious kitchen island, ample cabinetry, modern backsplash, and elegant pot lights throughout. The property is ideally located with easy access to major highways, public transit, the GO Station, schools, shopping centers, and recreational facilities, making it a convenient choice for families and commuters alike. The fully finished basement offers a separate entrance, adding potential for rental income. With its own fireplace, the large and functional basement is designed to accommodate two separate units, each with its own bathroom and private entrance. The exterior of the property includes an interlocking driveway, a concrete backyard, and a spacious garden area. Enjoy outdoor living with a private patio, covered porch, and a large backyard with convenient access via the garage. (id:59911)
RE/MAX Gold Realty Inc.
10 - 2120 Marine Drive
Oakville, Ontario
Lakeside Living. Over 2,000 sq ft of living space. Beautiful 3+1 Bedroom, 4 Bathroom Townhome For Lease, Just Steps To The Lake & Bronte Village. Updated Luxury Vinyl Throughout bedrooms & ground floor, Gourmet Maple Kitchen With Corian Counters, S.S. Appliances, Under Cab Lighting, W/O To Balcony With Bbq Gas Hook-Up Overlooking Your Perennial Rear Garden. Engineered Cherry Hardwood in Living/Family room, Crown Molding. Freshly painted with Neutral Colors Throughout. Master Retreat With 4Pc Ensuite, Second Front Entry to Lower Level with access to 4th Bedroom + Large Den Area. Extras: Enjoy Lakeside Sunsets At The Water, Or At The Residence Parkette. Nature/Lakefront steps away. Quick access to QEW. All Amenities. Walking Trails. (id:59911)
Royal LePage Real Estate Services Ltd.
555 James Street
Delhi, Ontario
Ready to take your business to the next level? This exceptional commercial property, located in a high-exposure area with steady traffic, presents a fantastic opportunity. Currently operating as an auto repair shop, the building is zoned CS, offering flexibility for a wide variety of business types—from. The property includes six spacious drive-in bay doors (five measuring 10' x 10' and one at 12' x 10'), along with a storefront entrance, reception counter, and waiting area. Both ground-floor and upper-level offices provide functional workspace, while additional upper storage provides plenty of room for inventory or equipment. A fenced and paved yard at the rear, ideal for parking or outdoor storage, and prominent signage options are available both roadside and on the building for maximum visibility. Vendor Take-Back (VTB) financing may be possible for interested Buyers. Don’t let this versatile, high-potential space pass you by! (id:59911)
Van Londersele Real Estate Brokerage Ltd.
3175 Malham Gate
Mississauga, Ontario
Immaculately maintained, open-concept home in the desirable Churchill Meadows community. This smoke- and pet-free residence features stylish upgrades, including new pot lights on the main floor and elegant California shutters throughout. Cathedral ceilings in the dining and breakfast areas create an airy, spacious feel perfect for entertaining.The kitchen offers newly installed pull-out drawers in the lower cabinets for added convenience and organization. The fully fenced backyard is a standout, with mature landscaping that adds character, privacy, and a cozy outdoor space for relaxation or hosting guests.Prime location with easy access to highways 403, 401, and 407. Close to top-rated schools, the Churchill Meadows Community Centre, Sports Park, public transit, Credit Valley Hospital, Erin Mills Town Centre, parks, and trails. This home offers the perfect blend of comfort, style, and convenience. (id:59911)
Exp Realty
210 - 3835 Lake Shore Boulevard W
Toronto, Ontario
Welcome to this delightful 815 sq. ft. 2-bedroom residence in a well-maintained low-rise walk up building. Ideal for those seeking charm, comfort, and convenience, this north-facing unit offers a peaceful retreat with plenty of natural light and a thoughtfully designed layout that maximizes both space and function. The open-concept living and dining areas create a welcoming space for relaxing or entertaining, while the well-sized bedrooms provide ample closet space and flexibility-perfect for working from home, hosting guests, or simply enjoying your own sanctuary. The unit includes an updated 4-piece bathroom with a full-sized tub/shower, offering both comfort and practicality for everyday living. A shared laundry room is conveniently located just steps away on the same floor easily accessible without intruding on your quiet enjoyment of the space. Secure underground parking is included, with additional guest parking available. Residents also benefit from dedicated bike storage and six EV charging stations in the garage, catering to both convenience and sustainability. Set in a prime location close to public transit, shopping, restaurants, and beautiful parks, this property offers an excellent lifestyle opportunity. And with Lake Ontario just a short walk away, you can enjoy waterfront paths, green spaces, and scenic views anytime you please. Whether you're a first-time buyer, downsizing, or smart investor, this unit represents great value in a vibrant and connected neighbourhood. (id:59911)
Royal LePage Terrequity Sw Realty
1148 Zimmerman Crescent
Milton, Ontario
Stunning Fully Upgraded 4 Bedroom SMART HOME | Double Garage | Oversized Lot | Premium End Unit Welcome to this beautifully renovated detached home nestled on a quiet, family-friendly street a true gem offering comfort, style, and functionality. Sitting on an oversized lot, this 4- bedroom, 3-bathroom home features a double garage and a private entertainers backyard with a large deck and a covered outdoor bar, perfect for hosting family and friends. The exterior has been professionally refinished with luxurious stucco and quartzite stone, giving the home exceptional curb appeal. Step inside to a thoughtfully upgraded interior featuring 32 large format porcelain tile, engineered oak hardwood flooring, and Wi-Fi smart in-floor heating. The main level boasts elegant hardwood floors in the living and formal dining areas, along with an eat-in kitchen outfitted with stainless steel appliances and direct access to the backyard. Major recent upgrades include: New roof (2023), stucco and quartzite stone exterior finish, Polyaspartic coating on garage and porch (2023), Fully insulated single garage door, Finished garage, Completely renovated bathroom, Smart Wi-Fi hardwired smoke & CO detectors, High- efficiency 2-stage furnace, 2HP A/C compressor & tankless water heater (2023). All Owned nothing is rented. Updated doors and window framing (2023) Enjoy the convenience of main floor laundry and a spacious layout ideal for families or entertaining. Located close to top-rated schools, plazas, parks, and community centers, this home checks all the boxes for modern suburban living! (id:59911)
Century 21 Innovative Realty Inc.
438 George Ryan Avenue
Oakville, Ontario
Luxurious Semi-Detached In High Demand Oakville. Double-Door Entrance,New Flooring On The Second Floor ! 4 Bedrooms, 3 Washrooms With 9-Ft Ceiling On Main Floor, Open Concept Kitchen. Walkout Deck From Kitchen. Solid Oakwood Stairs , Master Bdrm With Walk-In Closet & Ensuite. Main Floor Laundry, Access From Garage ,New Fenced Backyard, Walk To School, Shoppers, Parks And Much More. Easy Access To Hwys Qew, 401/403/407 And Go Transit. (id:59911)
Homelife Landmark Realty Inc.
1256 Queens Plate Road
Oakville, Ontario
Welcome to 1256 Queens Plate Road - a magnificent detached home in the coveted Glen Abbey Encore neighbourhood. Located within the prestigious Abbey Park High School district, this home offers unbeatable access to top-tier education, scenic trails along 14 Mile Creek and Bronte Creek Provincial Park, and premier golf courses. With effortless commuting via the Bronte GO Station, QEW, 403, and 407, convenience meets luxury in this stunning residence. Designed for modern living, this home features 4 bedrooms and 5 bathrooms, with 10-foot ceilings on the main floor and 9-foot ceilings on the upper levels and Basement. The open-concept layout includes a spacious dining room, a sunlit home office, a mudroom with garage access, and a bright family room with a linear fireplace overlooking the chef's kitchen. Equipped with Wolf gas range, SubZero fridge, Asko dishwasher, and Sirius hood fan, the kitchen is a culinary dream. Upstairs, discover 4 generously sized bedrooms, each with its own ensuite and closet. The primary suite is a private oasis, complete with a spa-like bathroom featuring a freestanding tub and rainfall shower. Additional highlights include upper-level laundry, hardwood floors, pot lighting, an oak staircase, a fully fenced yard, and an EV charger. Combining elegance with everyday functionality, this home is a rare find in Oakville's newest and most sought-after community. Don't miss your chance to own this masterpiece. Schedule your viewing today! (id:59911)
Ignite Star Realty Inc.
Ph08 - 1060 Sheppard Avenue W
Toronto, Ontario
Unique Techno-Loft Layout Unit With Balcony! Extra Large 1 Bedroom Plus Den & 2 Washrooms. Open Concept Kitchen Has S/S Appliances & Granite Counter. Large Bedroom W/Walk In Closet & Hardwood Floors All Throughout & Convenient 2nd Floor Laundry. Parking/Locker Conveniently Located Right Next To The Corridor Leading To The Elevator! Additional Storage In The Unit Under The Staircase! Amazing Amenities W/24 Hrs Concierge, Indoor Pool, Golf Simulator, Gym & More (id:59911)
Eastide Realty
398 Barclay Crescent
Oakville, Ontario
Great opportunity to own family home on a quiet tree-lined crescent in prestigious South East Oakville! Over 4000 sq. ft. of luxury living included finished basement area. One of the largest homes on the street! Main floor features spacious Living Room, separate Dining Room, custom Kitchen open to breakfast area & cozy Family Room with woodburning fireplace. Gorgeous eat-in Kitchen comes complete with quartz counters, convenient breakfast bar, smooth ceilings, numerous pot lights, SS appliances. Spiral stairs lead to the upper level with 4 generous sized bedrooms & 5 pc main bath. The oversized primary bedroom with gas fireplace, bay window & is combined with an additional room & 2 walk-in closets & 4pc ensuite. Lower level features a Game Room, Rec Room, 3 pc bath, laundry/furnace area, cold room. Private treed rear garden with an inground saltwater pool - great for summer entertaining. Double car garage with additional parking for 2 cars on driveway. Ideal location - close to schools, trails, shopping & trendy restaurants. Minutes to major highways, GO station, Oakville downtown & harbour. **EXTRAS** pool liner 2019, gas fireplace 2021, garage door 2024, main & 2nd floor painted 2024. (id:59911)
RE/MAX Aboutowne Realty Corp.
24 Brennan Avenue
Barrie, Ontario
Incredible opportunity to own a charming 3-bedroom, 1-bath home (1400 sq ft) in Barrie's highly desirable Minet's Point neighbourhood! Enjoy the best of both worlds near water living without the hefty waterfront taxes. This lovely property is situated on a 50-foot lot, offering easy access to Kempenfelt Bay's recreational activities, including windsurfing, kayaking, and relaxing beach days. Just steps from your yard, stroll down to Minet's Point and launch your kayak or windsurf board for a day of fun on the water. Evenings offer picturesque strolls along Barrie's beautiful waterfront. The detached garage fronting on Kempview Lane provides ample workshop space and storage for all your water sports equipment. Inside, you'll find a spacious and inviting layout perfect for family living. The large dining area is ideal for gatherings, while the eat-in kitchen offers convenience and comfort. One bedroom is currently used as a craft room, showcasing the home's versatility. The bathroom features a walk-in shower, and the primary bedroom boasts extra-large closets and storage area. Parking for four cars is available, and a large backyard provides a tranquil outdoor space to enjoy the summer breezes off the lake. Don't miss this exceptional opportunity! (id:59911)
Right At Home Realty
86 Beare Trail
Newmarket, Ontario
Prime Location In The Heart Of Newmarket!!** Full Newly Renovated!Bright Sun Filled Detached Home Situated In A Family Friendly Neighbourhood Featuring 4 Large Bedrooms, Separate Living/Family Room With Gas Fireplace, Eat-In Kitchen, Large Breakfast Area W/O To Backyard, Master With 5 Pcs Ensuite, Close To All Amenities: Public Transit, Shopping Centres, Upper Canada Mall, Restaurants,Schools, Parks & More!!!! (id:59911)
Royal LePage Your Community Realty
2201 - 58 Elizabeth Street S
Richmond Hill, Ontario
Assignment Sale!!! Located In The Heart Of Old Richmond Hill, This Brand New End-Unit, 2-Bedroom, 2-Bathroom Stacked Townhome Offers A Spacious, Open-Concept Layout With Oversized Windows For Abundant Natural Light. Enjoy Premium Finishes Throughout, Including Engineered Hardwood Flooring, A Modern Kitchen With Full-Size Stainless Steel Appliances, Quartz Countertops, And Stylish Tile Backsplash. The Guest Bathroom Features A Deep Soaking Tub And Upgraded Tile, While The Primary Ensuite Boasts A Custom Glass Shower And Designer Finishes. Steps To Mill Pond, Yonge Street, Shops, GO Station, Top-Rated Schools, And All Urban Conveniences. Underground Parking And Bike Storage Included. A Perfect Blend Of Style, Comfort, And Location! (id:59911)
Smart Sold Realty
46 Green Ash Crescent
Richmond Hill, Ontario
Spectacular Bayview Hunt Club 4-Bedroom Executive Home!Approx. 4,365 Sq Ft of Elegant Living Space with a Rare 3-Car Garage! Nestled in a Prestigious and Family-Friendly Neighbourhood, This Home Features Award-Winning Landscaping with Fully Interlocked Front & Rear Yards. Bright and Spacious Interior Boasts Hardwood Floors Throughout the Main and Second Floors, a Grand Oak Spiral Staircase, and a Professionally Finished Basement with Separate Entrance to a 1-Bedroom Nanny Suite Featuring a 3-Pc Ensuite and Laminate Flooring.Includes a Built-In Elevator Shaft for Added Accessibility Currently Inactive, Offering Future Potential for Reinstallation or Upgrade.Enjoy Cozy Evenings by One of Two Fireplaces. Steps to Adrienne Clarkson P.S. (French Immersion). Walking Distance to Parks, Shopping, and Everyday Amenities.Unbeatable Location! Minutes to Hwy 404, 407, Yonge Street, and Viva Transit Terminal Offering Exceptional Transit and Driving Convenience. Upgraded backyard garden $$$ (id:59911)
Homelife Landmark Realty Inc.
102 - 67 Saigon Drive
Richmond Hill, Ontario
Welcome To Richmond Hill And Discover Modern Living At 67 Saigon Dr, Unit 102. A Stylish, Two-Storey Stacked Townhome In The Prestigious Hill On Bayview Community. This Bright Ground-Floor Unit Features Elegant Finishes, Including Hardwood Flooring, A Gourmet Kitchen With Stainless Steel Built-In Appliances, Quartz Countertops, And A Dedicated Living/Dining Area. The Open-Concept Layout Is Perfect For Entertaining, With A Spacious Primary Suite Offering A Large Closet, And A Flexible Second Room That Can Serve As A Second Bedroom, Den, Or Office. Enjoy The Safety And Comfort Of Steel Construction, Concrete Floors, And Built-In Sprinklers. Take Advantage Of Nearby Parks, Retailers, And Transit Options. With High-Speed Internet, Underground Parking, And A Locker Included, This Home Offers Convenience And A Prime Richmond Hill Location. (id:59911)
Royal LePage Signature Realty
60 Drizzel Crescent
Richmond Hill, Ontario
Welcome to 60 Drizzel Crescent, this stunning freehold townhome located in the desirable Oak RidgesCommunity of Richmond Hill. This home features hardwood flooring throughout, quartz countertops, second-floor laundry room, finished walk-out basement, complete with a 3-piece bathroom, offers potential for a rental unit or additional living space. Direct access to the backyard through the garage, three spacious bedrooms. This home is perfect for families, first-time buyers, or those looking to downsize. Don't miss out on this exceptional property in a prime location. (id:59911)
Your Advocates Realty Inc.
413 Coventry Hill Trail
Newmarket, Ontario
Exceptional home in one of the area's most prestigious neighbourhoods, set on a private ravine lot over half an acre. Thoughtfully renovated with timeless elegance, featuring hardwood floors throughout, 10-foot coffered ceilings, and expansive windows that fill the space with natural light. The chefs kitchen offers custom cabinetry and premium stainless steel appliances, seamlessly connecting to formal and casual living areas. A fully finished basement includes a private 2-bedroom in-law suite with separate entrance and laundry. Additional features include central air, central vacuum, irrigation system, modern mechanicals, and top-tier appliances. A rare opportunity offering luxury, privacy, and versatility. (id:59911)
RE/MAX Hallmark Realty Ltd.
