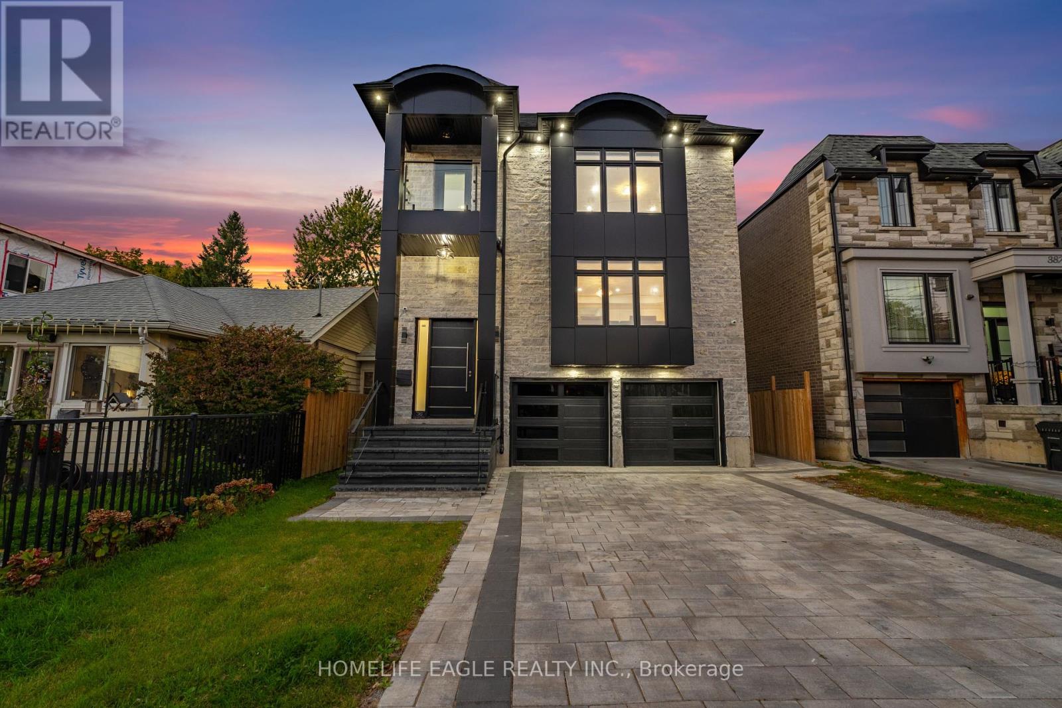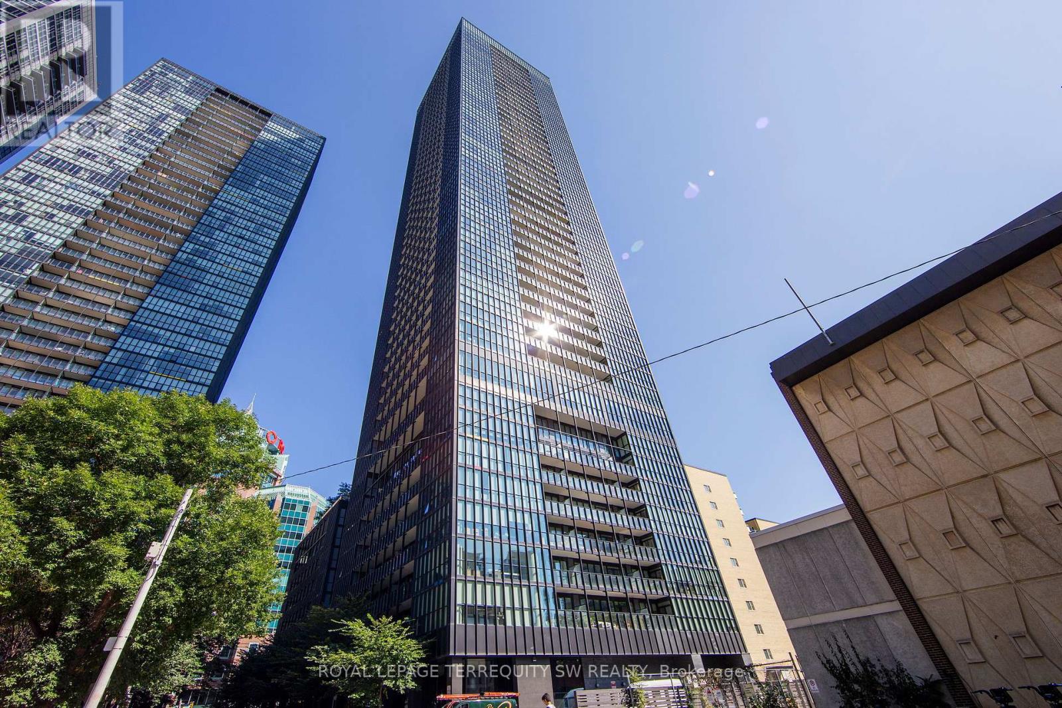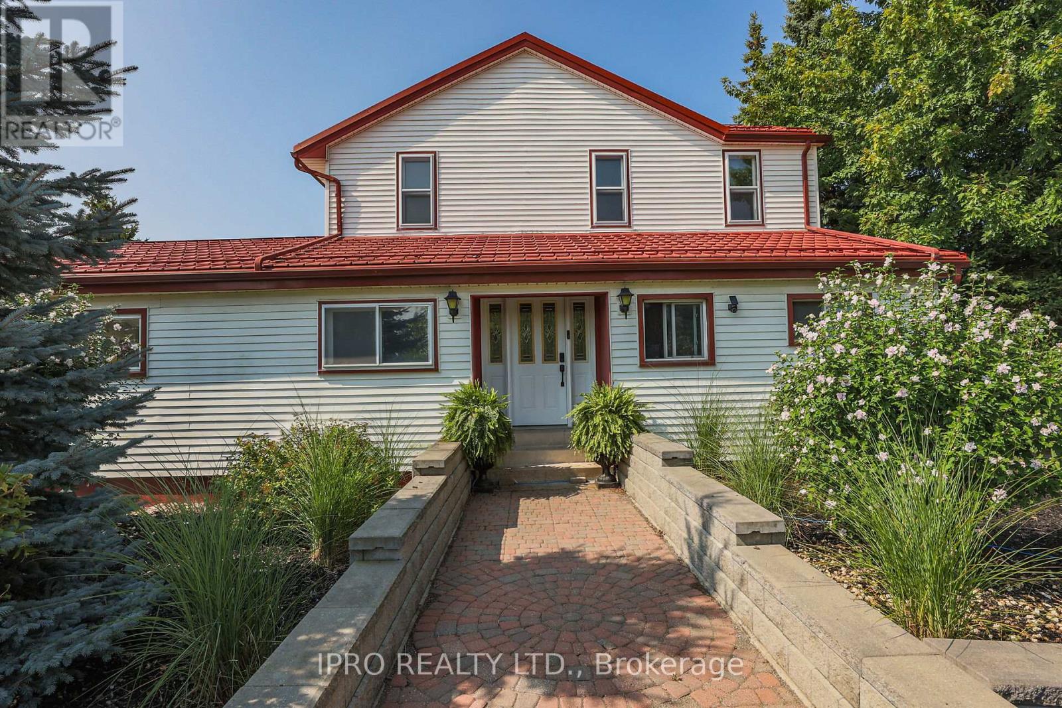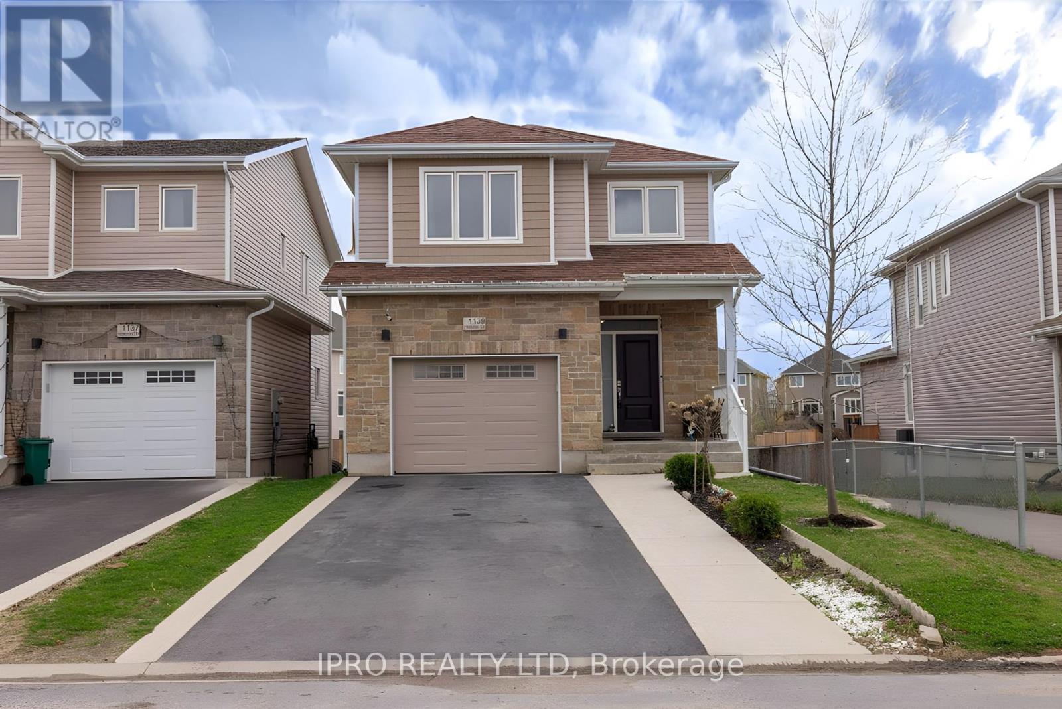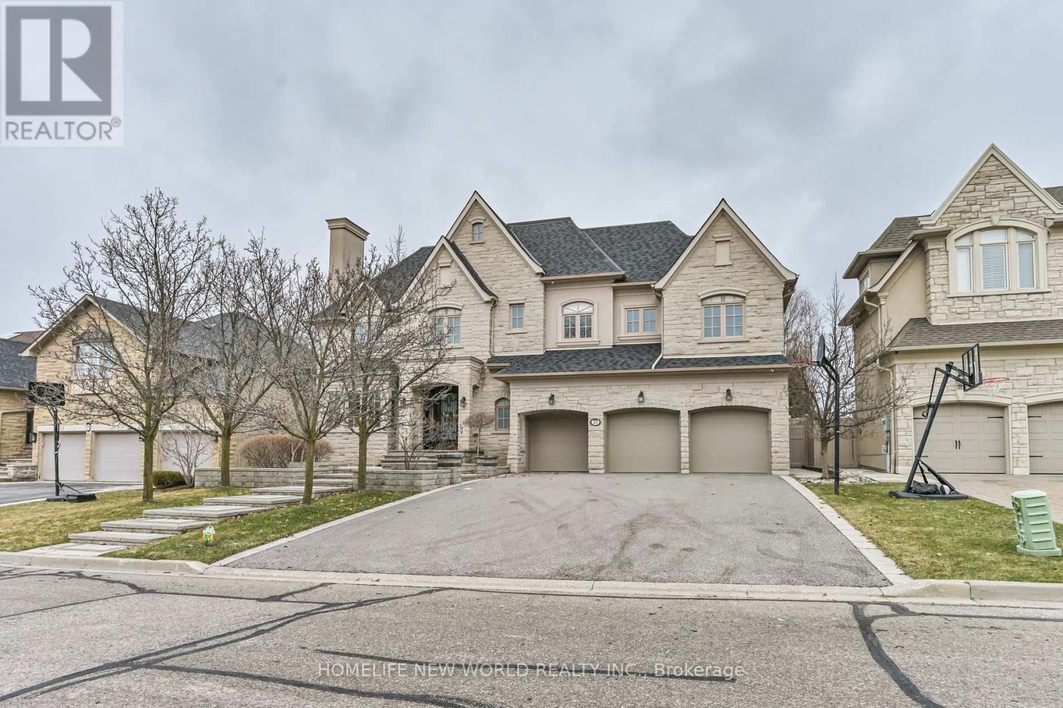36 Craiglee Drive
Toronto, Ontario
The Perfect 5+3 Bed & 7 Baths Detached Home * Situated in In One Of Toronto's Highly Sought After Communities Birchcliffe-Cliffside * Beautiful Stone & Aluminum Cladding Exterior * Soaring 13 FT Ceiling * Luxurious Finishes Throughout: Coffered Ceiling * W/ Recessed Lighting * Wainscoting * Crown Mouldings* Hardwood Floors * Family Room w/ Custom Wall Unit + Modern Fireplace * Gold Accents Throughout * Imported Rare Sinks & Toilets * Custom Dream Kitchen * W/ Quartz Waterfall Counters & Matching Backsplash + Large Centre Island + Double Sinks + Oversized Pantry + Built-In High-End S/S Appliances * W/O Spacious Composite Deck W/ Glass Railing * Interlocked & Landscaped Backyard * Mezzanine Flr Incl. Bedroom & 3PC Bathroom & Laundry * Large Windows Throughout W/ 2 Balconies Oversized Primary Bedroom W/ Gorgeous 6Pc Spa Like Ensuite + Large W/I Closets W/ Built-in Shelves* Spacious Bedrooms w/ Connecting Bathrooms * Prof. Finished Basement + Separate Entrances W/ 3 Bdrms + 2 Full Bath Living/Dining + Rec Room & Much Much More! (id:59911)
Homelife Eagle Realty Inc.
2509 - 125 Peter Street
Toronto, Ontario
Bright And Beautiful South Facing South East Corner Unit 2 Bdrm, 1 Bath, + Parking, + Locker In The Heart Of Toronto On The 25th Floor! Prestigious Tableau Condo In Queen West. 655 Sq Ft Of Functional Space + Huge 290 Sq Ft Wrap Around Balcony. Steps To The Financial District, Shopping, Entertainment And Fine Dining ! (id:59911)
Bay Street Group Inc.
4010 - 101 Charles Street E
Toronto, Ontario
Enjoy the Ultimate in High Rise Urban Living at X2 Condominiums! This 846 Sq Ft Split 2 Bedroom, 2 Bathroom Corner Floor Plan is all About the 40th Floor Panoramic Views From the Expansive Floor to Ceiling Windows. Meticulously Appointed Interiors Include High Ceilings, Quality Laminate Flooring Throughout, Custom Roller Shades & Modern Bathrooms. The European Inspired & Functional Kitchen Features an Integrated Pull Out Dining Table from the Gorgeous Centre Island with Granite Countertops. Resort Style Amenities with 24 Hr Concierge, Professional Gym Facilities, Wet Sauna, 9th Floor Rooftop Patio & Sleek Pool Deck. Fantastic Bloor & Jarvis Neighbourhood Within Steps of Yorkville, Bloor Street Shops, Restaurants, Cafes, Transit & More! A Quick Elevator Trip Down to the Convenience of Rabba Fine Foods Market, Rooster Coffee & Dry Cleaners All Within the Building + Additional Shopping Nearby. This is an Excellent Opportunity to Own a Piece of Toronto at an Amazing Address in a Great Area (id:59911)
Royal LePage Terrequity Sw Realty
1414 - 7 Carlton Street
Toronto, Ontario
Spacious 1 Bedroom Plus Den Located At Yonge & College - The Ellington. Steps To College Subway Station, Walk To U Of T, Ryerson, College Park, Eaton Centre, Loblaws, Hospitals & All Amenities. Excellent Indoor Facilities Include Gym With Running Track, Sauna, Party Room, Rooftop Terrace, Etc.. (id:59911)
T.o. Condos Realty Inc.
1027 Niagara Stone Road
Niagara-On-The-Lake, Ontario
Work, Play, Live 1027 Niagara Stone Road, where history meets modern luxury in the heart of Niagara-on-the-Lakes scenic wine country. This exceptional property is perfectly situated along the renowned Niagara Wine Route, offering an unparalleled blend of tranquil countryside living and easy access to vibrant urban amenities. Step inside to discover a meticulously maintained home featuring a durable 8-year-old steel Hygrade roof and the warmth of three gas fireplaces. The versatile layout includes two spacious bedrooms on the main floor. The second floor offers an additional bedroom, a second kitchen, and a cozy family room perfect for multi-generational living or providing guests with their private retreat. Embrace every season in the expansive four-season sunroom, or indulge your passion for outdoor activities with your 35 x 70 outdoor hockey arena, complete with a concrete floor, making it ideal for year-round recreation. Boasting two impressive workshops: a 24 x 32 shop with a 14 door and an office and a large 25 x 75 facility with two floors, providing space for storage, hobbies, or even a creative studio. Entertain in style at the 20 x 12 party bar, equipped with hot and cold water, or unwind in the charming change house. High-efficiency heat pumps provide heating and air conditioning in every building, ensuring endless possibilities for this unique property year-round. Whether you envision an art studio, a trades workshop, an event venue, a Fitness studio, a Spiritual retreat, a yoga studio, or an antique store, this property offers the flexibility to bring your dreams to life. Also, a licensed Airbnb is an income-generating second floor of the main house. Don't miss out on this rare opportunity to own a unique Niagara-on-the-Lakes picturesque landscape perfect for those seeking a work, play, and relaxation lifestyle in one of Ontario's most desirable locations. Schedule your private viewing today! (id:59911)
Ipro Realty Ltd.
9 Molnar Crescent
Brantford, Ontario
Experience luxurious living in this spacious 1,940 sq. ft. corner townhouse, thoughtfully designed for comfort and style. The main floor features a bright and inviting family room with a cozy fireplace and abundant natural light. The contemporary kitchen is equipped with stainless steel appliances, granite countertops, a stylish backsplash, and a central island, with direct access to the backyard. Adjacent to the kitchen is a breakfast area, ideal for family meals. A separate living room (parlor) with a large window provides additional space for entertaining. This level is completed by elegant 9-ft ceilings, hardwood flooring, hardwood stairs, and a convenient powder room. California shutters are installed throughout the home, adding a touch of elegance and ensuring privacy. The second floor boasts a smart and functional layout with four generously sized bedrooms and two modern bathrooms. The primary bedroom includes a spacious walk-in closet and a 3-piece ensuite. The other three bedrooms are bright, with large windows and ample closet space. An upper-level laundry room adds convenience to everyday living. This home includes an attached single-car garage and an additional driveway parking space. Conveniently located in a prime Brantford neighborhood, the property is close to grocery stores, schools, parks, and public transit, with easy access to Hwy 403. This modern and family-friendly home offers a unique opportunity to enjoy comfort and convenience in a thriving community. (id:59911)
Century 21 Leading Edge Realty Inc.
1139 Horizon Drive
Kingston, Ontario
Welcome To This Beautifully Maintained, 6-Year-New North-Facing Home Located In One Of Kingston's Most Desirable Neighbourhoods. Situated On A Premium Ravine Lot With No Sidewalk And Stunning Scenic Pond Views, This 3-Bedroom, 3-Bath Home Offers The Perfect Blend Of Comfort, Style, And Convenience. The Main Floor Features 9-Foot Ceilings, Hardwood Flooring, And Large Windows That Flood The Space With Natural Light. The Upgraded Kitchen Is A Chefs Dream, Boasting Quartz Countertops, A Spacious Island, And A Walk-In Pantry, All Enhanced By Elegant Light Fixtures And Pot Lights. A Wide Front Porch, Extended Driveway, And Deeper Lot Add To The Homes Curb Appeal And Practicality. Upstairs, You'll Find Three Generously Sized Bedrooms With Great Closet Space And A Convenient Second-Floor Laundry Room. The Finished Basement Offers A Spacious Hall Area Ideal For Kids Play, Parties, Family Gatherings, Or Even Temporary Stays, And Also Includes A Rough-In For A Bathroom, Giving You The Option To Further Customize The Space To Suit Your Needs. Perfect For Families And Entertaining, This Sun-Filled Home Is Just Minutes From Highway 401, Public Transit, Top-Rated Schools, And Major Shopping Destinations Like Walmart, Costco, And Local Shopping Centres. This Is A Rare Opportunity To Own A Turnkey Property In A Prime Kingston LocationSchedule Your Private Tour Today! (id:59911)
Ipro Realty Ltd
102 Benadir Avenue
Caledon, Ontario
Wow, this home sounds absolutely stunning! The grand double door entry and spacious double-height ceiling with chandelier in the foyer sound very impressive. The Wow, this home sounds absolutely stunning! The grand double door entry and spacious double-height ceiling with chandelier in the foyer sound very impressive. The open concept layout with separate living/dining and family room with a fireplace and smooth ceilings sounds perfect for entertaining guests. The extended kitchen with a 10 feet long breakfast island with waterfall countertops and matching backsplash sounds gorgeous, and the built-in appliances and large storage room in the kitchen sound very convenient. The newly upgraded hardwood flooring on the main and second floor, including all bedrooms, sounds like a great feature. The second floor with 4 large bedrooms and 3 full baths, including a primary bedroom with a 5 pc ensuite, rain shower, freestanding tub, and His/Hers walk-in closets, sounds very luxurious. The laundry on the main floor and all other rooms having attached washrooms and walk-in closets sound like great added features. The builder-provided side entrance to the basement sounds very convenient, and the close proximity to Hwy 410 and other amenities make this home a must-see in the area. *** The said property, ONLY main and 2nd floor for lease, The renovation of the basement will be take place during the occupancy. Once the renovation is complete, the basement will be rented separately by the landlord. (id:59911)
Homelife/champions Realty Inc.
1126 Bonin Crescent
Milton, Ontario
Welcome this stunning family home! This is 3 + 1 bedroom gem is freehold townhouse in a family neighborhood has open concept main floor area with recently renovated gourmet kitchen, flooring, Hardwood and appliances. Owners occupied, freshly painted with recently updated second floor, flooring. Finished basement with extra space in open rec. area or kids can play. Fully maintained backyard with access to garage. Close to Milton Go Station, promises both convenience and accessibility. Conveniently located, steps away from Schools, Highways, Grocery Stores, Plazas. Must see! (id:59911)
Century 21 Leading Edge Realty Inc.
71 - 400 Mississauga Valley Boulevard
Mississauga, Ontario
Welcome to this charming low-rise condo Townhome at 400 Mississauga Valley Blvd, in the heart of Mississauga! This spacious unit features **4+1 bedrooms** and**3 washrooms**, offering the perfect combination of comfort and convenience. Freshly Painted Throughout! The Main Level Offers you a Desirable Layout with an Open Concept Living, Dining and Kitchen, a 2 piece Power Room and a Walkout to a Fully Fenced in Backyard. 2nd Floor Offers 4 Very Spacious Bedrooms and a 4 piece Bathroom! Need More Space, Come Down to a Fully Finished Basement that has a Open Concept Rec/Family Space and Full 3 piece Bath Located in a sought-after neighborhood, this condo provides easy access to shopping, dining, schools, and transit options. Whether you're a first-time buyer, downsizing, or looking for a fantastic investment opportunity, this home is ready for you to move in and enjoy. Don't miss out schedule your private showing today! (id:59911)
Royal LePage Signature Realty
155 Penndutch Circle
Whitchurch-Stouffville, Ontario
Welcome to 155 Penndutch Circ. Feel the joy, This beautiful home comes with many upgrades, 9 feet ceiling on main floor, has easy flow layout from living room, dining room, modernized kitchen, family room has fireplace, hardwood floor, an office and a bathroom on the main floor. finished basement with additional bedroom and family recreation area, and 4th bathroom and plenty of enclosed storage space, on the 2nd floor has 4 Bedrooms, 2 bathrooms, Large size Bedrooms and plenty of closet space. 2nd floor equipped with solar tube (sun tunnel) installed to provide bright natural sunlight. A well maintained oasis backyard that ready the summer BBQ party and outdoor activities for the family and friends. Home sits on a quiet and desirable street in a location that close to all amenities, public parks, schools, day care centre, Shopping plazas, Supermarkets, Health care clinics & worship places. Backyard awning with remote & garden shed. Sport Swim Spa are included. Backyard awning with remote & garden shed. Sport Swim Spa included. (id:59911)
RE/MAX Premier Inc.
33 Evita Court
Vaughan, Ontario
Magnificent & Rarely Offered! Premiere Address On Most Coveted Cul-De-Sac In Thornhill! English Tudor Stone Facade With Remarkable Floorplan W/Spacious Principal Rooms. Masterfully Built Custom Home + Spectacular Backyard Oasis. Luxurious Features Include: Breathtaking Custom Chef's Kitchen, Open-To-Above Family Room, Spacious Master Retreat Overlooking Lavishly Landscaped Yard, Soaring High Ceilings, Hardwood Floors And Incredible W/O Basement With Rec Room, Guest Suites And Custom Home Theatre. Perfect Locale Close To Great Schools, Parks And Fabulous Nature Trails. (id:59911)
Homelife New World Realty Inc.
