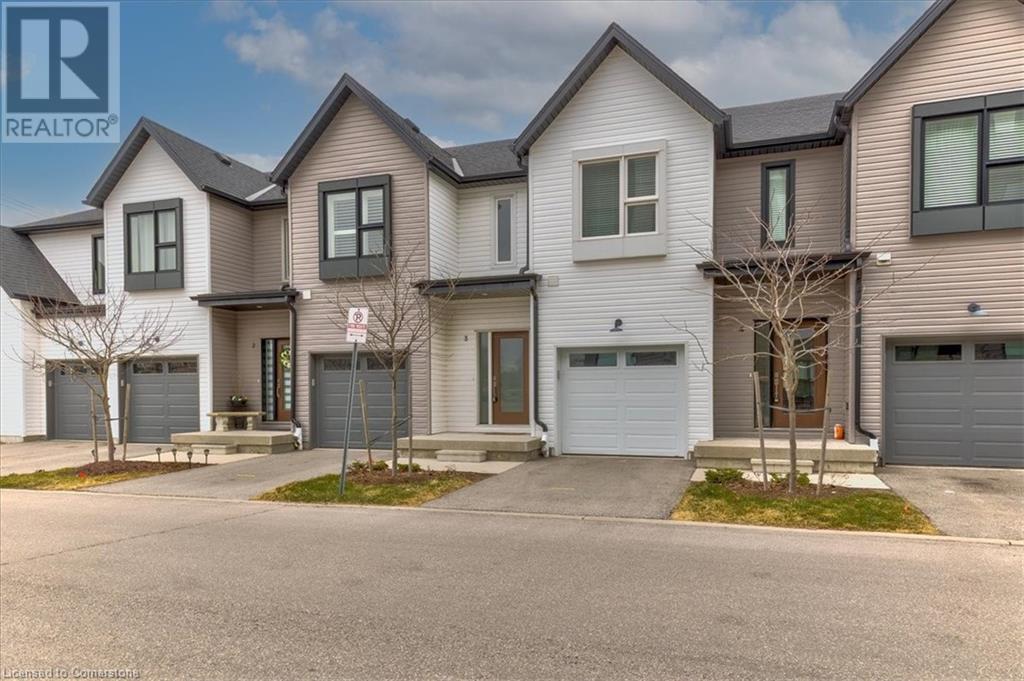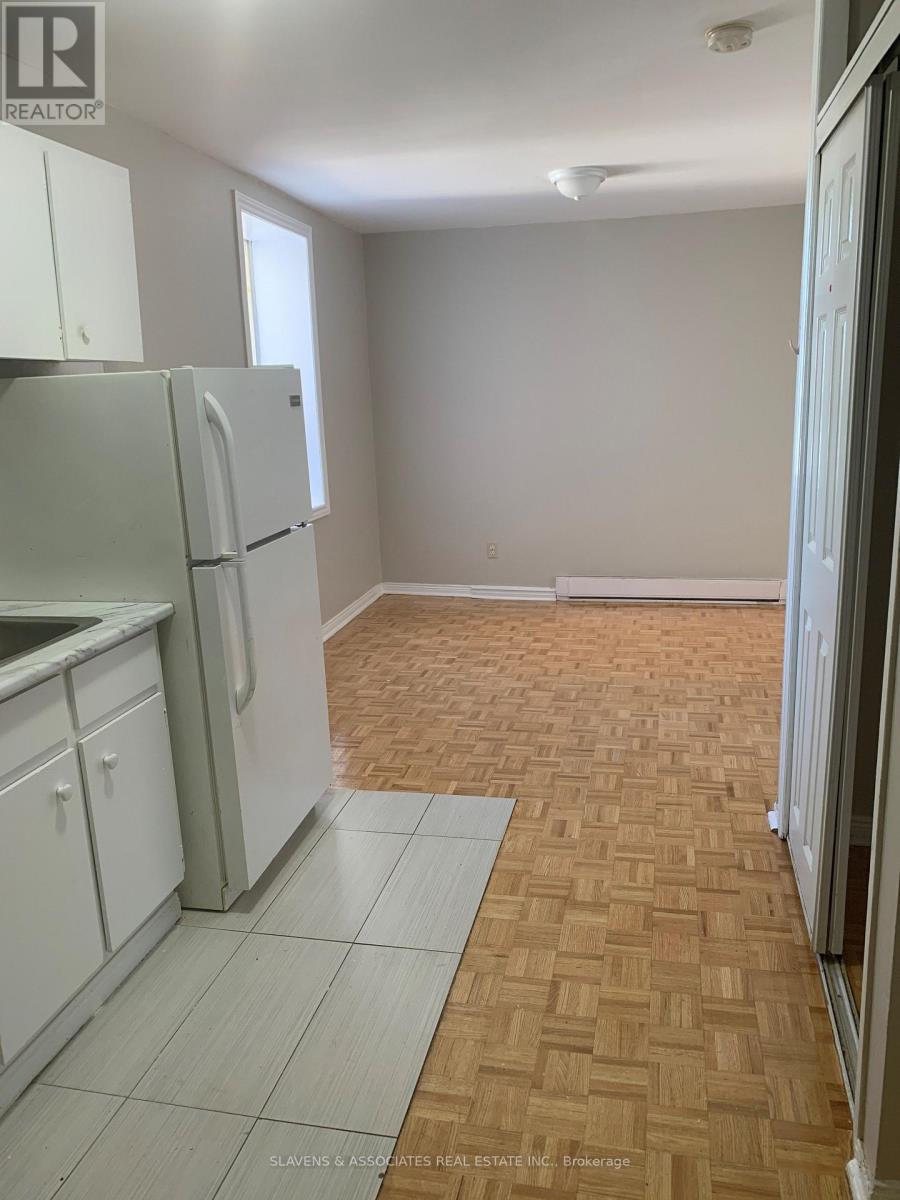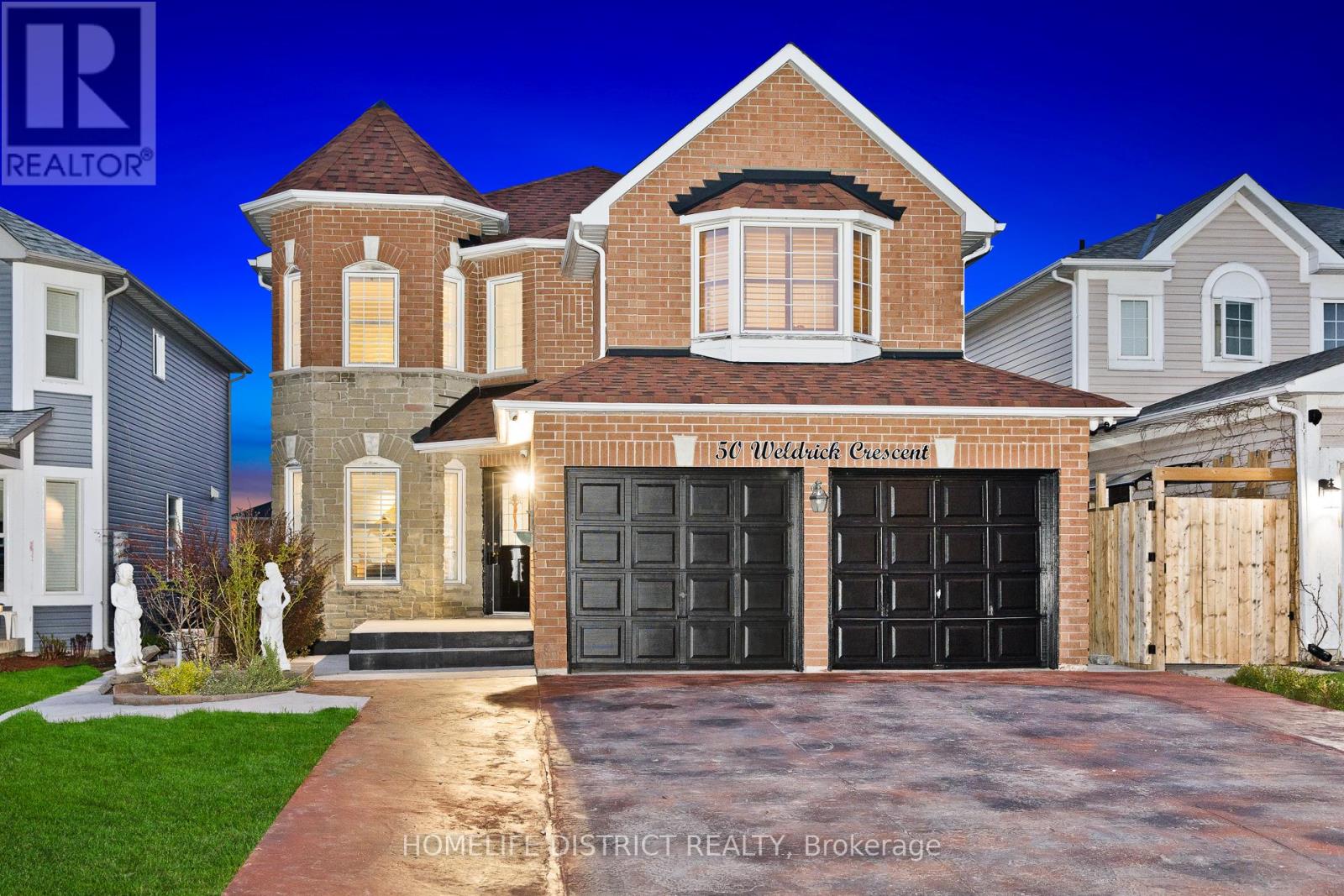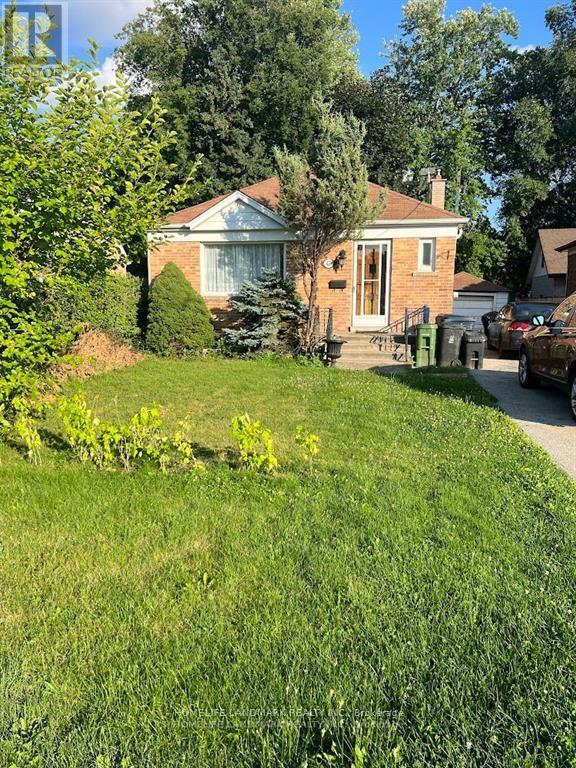110 Fergus Avenue Unit# 3
Kitchener, Ontario
Prepare to be impressed by this beautiful townhome, situated in the highly sought-after and family-friendly Kitchener neighbourhood. As you enter, you're greeted by a spacious foyer, a convenient powder room, and inside access to the garage. The kitchen is a chef’s dream, featuring abundant white cabinetry, a classic white subway tile backsplash, a large quartz island, and premium stainless-steel appliances. The open-concept design flows effortlessly into the dining area, leading to a bright and inviting living room with large glass sliding doors that allow natural light to flood the space. Step outside to the generous backyard with a wooden deck, perfect for outdoor relaxation. Upstairs, you'll find a spacious primary bedroom with a large walk-in closet and an ensuite featuring a glass shower. The upper level also includes convenient laundry facilities and two additional bedrooms, ideal for family or guests. The basement offers plenty of room for future customization to meet your family’s needs. Located near top-rated schools, Chicopee Ski Hill, scenic walking trails, parks, Fairview Park Mall, and popular restaurants like Charcoal Steakhouse, this home provides both convenience and lifestyle. With easy access to major highways, commuting is a breeze. Don’t miss the opportunity to tour this exceptional home—schedule your private showing today! (id:59911)
Royal LePage Burloak Real Estate Services
63 Lucena Crescent
Vaughan, Ontario
Cozy Three-Bedroom Townhouse Across From Park And Tennis Court! Engineered Hardwood Flooring Throughout. Bright And Spacious Living Room With A Seamless Walkout To The Balcony, Offering Ample Natural Light And An Open-Concept Layout. Features Include A Stylish Seating Area, Large Windows, And A Versatile Space Perfect For Relaxing Or Entertaining. Modern Kitchen Features White Cabinets, Black Hardware, Stainless Steel Appliances, Double Sink, Tiled Backsplash, And A Large Window. Bright Walkout Basement With Direct Access To The Backyard, Offering Excellent Natural Light And Versatility. Features A Separate Entrance From The Garage, A Convenient Laundry Area, And Ample Space For Recreation Or Additional Living. Minutes To Highways, Vaughan Mills Mall, Transit Terminals, And Canada's Wonderland. Walking Distance To Schools. Available Immediately! Don't Miss Out! (id:59911)
Bay Street Group Inc.
11 - 35 Priya Lane N
Toronto, Ontario
Welcome to this beautiful, brand-new 2-bedroom, 1.5-bath townhouse offering 1,276 sq. ft. of stylish living space. Enjoy the added luxury of a private 248 sq. ft. terraceideal for outdoor lounging and entertaining. One parking spot is included for your convenience.Perfectly situated just minutes from Malvern Town Centre, this home is steps away from a vibrant plaza with restaurants, grocery stores, a gym, and multiple transit options. You'll also be close to major shopping destinations, Centennial College, the University of Toronto Scarborough, and a wide range of amenities.Outdoor lovers will appreciate the nearby tennis courts, scenic nature trails, lush ravines, and parks. With quick access to Highways 401, 404, and the DVP, and direct express bus routes to downtown, this townhouse delivers the perfect blend of comfort, connectivity, and convenience. (id:59911)
Gate Gold Realty
5 - 15 King Avenue W
Clarington, Ontario
This cozy 1-bedroom unit is in a prime location, surrounded by local food favourites like House Taps and Walshs. You also have easy access lots of shopping for all of your daily needs. Close to the Rec Complex for gym goers and easy access to Lake Ontario and trails for nature lovers. Ideal for singles or couples who value convenience and community. (id:59911)
Slavens & Associates Real Estate Inc.
8 - 45 King Avenue W
Clarington, Ontario
Great opportunity to live in Historic Newcastle, in the heart of Clarington only minutes from the 401. Live on picturesque King Ave in the centre of town. The apartment is open an bright. The price includes all the utilities. The building is pet friendly, has a laundry room and, parking is available for extra. (id:59911)
Slavens & Associates Real Estate Inc.
170 Sleeman Square
Clarington, Ontario
RAVINE * WALK-OUT BASEMENT * IN-LAW SUITE * UPGRADED! Welcome to 170 Sleeman Square! This incredible Halminen built 4+1 bedroom family home is situated on a lush ravine lot on the highly sought after Courtice cul-de-sac Sleeman Square. No detail has been overlooked from the inviting landscaped entry that leads you through to the enclosed foyer with garage access & ample storage space. An impressive main floor plan featuring gorgeous hardwood floors, pot lighting, smooth ceilings, custom floating staircase, built-ins & more! Elegant formal living & dining rooms make this home ideal for entertaining. Upgraded kitchen boasting quartz counters, huge centre island with breakfast bar, pantry, beverage fridge & stainless steel appliances including new gas stove '2025. Spacious breakfast area with sliding glass walk-out to a covered deck with panoramic wooded ravine views & access to an interlocking patio, gated ravine access, gazebo & relaxing hot tub! Enjoy family movie nights in the stunning family room with projector screen, gas fireplace with custom stone mantle & backyard views! Upstairs offers 4 generous bedrooms, the primary retreat offers a spa like 4pc ensuite & walk-in closet organizers. 2nd floor laundry with french doors, amazing storage space & custom built-ins. Income potential in the fully finished basement in-law suite with 3pc bath, bedroom with above grade window & walk-in closet, generous kitchen/dining area & rec room with cozy gas fireplace & backyard views! Nestled steps to Courtice North PS, Courtice Secondary, parks, walking trails, new Starbucks Plaza & The Courtice Community Centre. Mins to hwy 418/407/401 for commuters! This home is finished top to bottom & truly exemplifies pride of ownership! Roof 2016, furnace 2021, central air 2021, central vac 2021. (id:59911)
Tanya Tierney Team Realty Inc.
Main - 3 Annaree Drive
Toronto, Ontario
Bright & Spacious! Sought After Location! Three Bedroom Bungalow! B/I Dishwasher! Large Principle Rooms! Quiet Street & Family Friendly Neighborhood! Steps to TTC! Minutes to Hwy 401/DVP/404, Shops, Restaurants, Fairview/Parkway Mall! Main Floor Only. ** Tenant Has To Pay 70% Utilities On Top Of The Rent. (id:59911)
RE/MAX Ace Realty Inc.
906 - 2545 Simcoe Street N
Oshawa, Ontario
Experience contemporary living at its finest in this stunning three-bedroom, two-bathroom condo for lease in Oshawa's rapidly growing Windfields neighborhood. This beautifully designed unit boasts a sleek, modern kitchen with high-end countertops, a stylish backsplash, and built-in stainless steel appliances, seamlessly blending functionality with sophistication. Floor-to-ceiling windows flood the space with natural light, creating an inviting ambiance throughout. Residents will enjoy access to premium amenities, including a state-of-the-art fitness center and dedicated concierge service. Conveniently located just minutes from Highway 407 and 412, this prime location offers easy access to Ontario Tech University, Costco, the Canadian Brewhouse, a variety of restaurants, shopping destinations, and the RIOCAN Shopping Centre. One parking spot is included, making this an exceptional opportunity for those seeking comfort, convenience, and modern urban living. (id:59911)
Pmt Realty Inc.
50 Weldrick Crescent
Clarington, Ontario
Beautifully maintained 4-bedroom, 4-bathroom detached 2-storey home. Freshly painted with hardwood floors throughout. Bright family room featuring a gas fireplace. Eat-in kitchen with walkout to upper deck ideal for entertaining. Primary bedroom boasts a walk-in closet and a4-piece ensuite with a separate glass shower. Main floor laundry/mudroom with convenient garage access. Recently finished basement with 2+1 bedrooms, a 3-piece washroom, and great potential for in-law or rental suite. Located close to all amenities and highways. Extras: Fridge, stove, built-in hood, built-in microwave, washer/dryer, dishwasher, central A/CAND SECURITY CAMARA. (id:59911)
Homelife District Realty
37 - 401 Sewells Road
Toronto, Ontario
1 private room shared bathroom, Parking will be available if needed (id:59911)
Exit Realty Apex
Main - 47 Boem Avenue
Toronto, Ontario
Location! Location! Located In Desirable Neighborhood. Clean Home Ready To Move-In! Picture Windows On Living Room.Just Short Distance From Shopping, Dining And Entertainment Options. Mere Steps To Both Lawrence/Warden And Ttc. No Smoker, No Pets. Looking For Working Family. (id:59911)
Homelife Landmark Realty Inc.
525 Queen Street
Dunnville, Ontario
Pride of ownership would sum this property up best. 3 bedroom townhome in the heart of Dunnville; only steps to downtown. Built in 2011, the same careful owner has lived here since. Meticulous main floor includes 2 piece bath, laundry, storage and open concept kitchen, dining and living room with patio doors leading out to nicely landscaped & fully fenced rear yard. Updated flooring throughout including ceramic flooring in kitchen and recently renovated bathrooms. Newer Butcher block counters adorn the carefully laid out kitchen perfect for family gatherings and entertaining. This home MUST be seen to be appreciated. (id:59911)
Royal LePage NRC Realty











