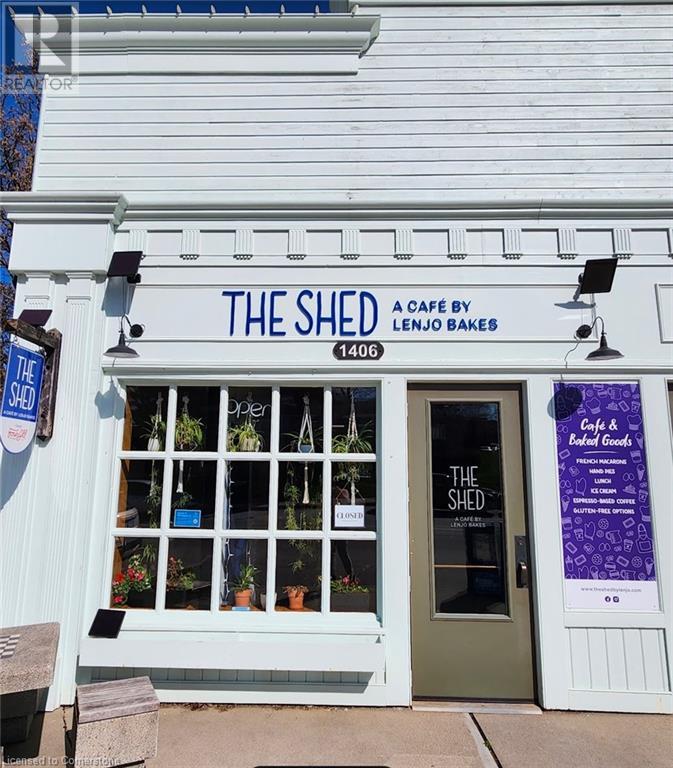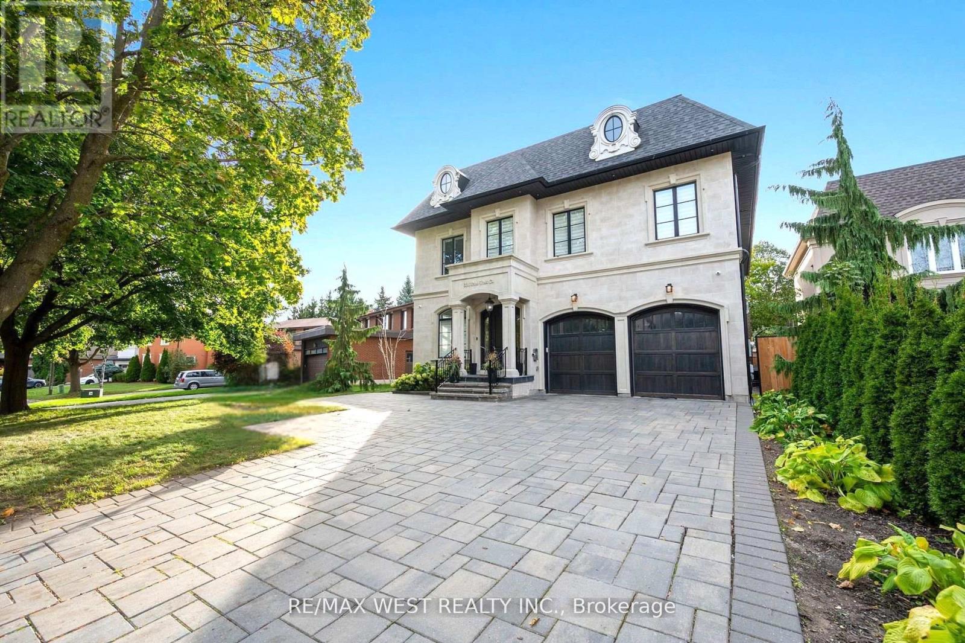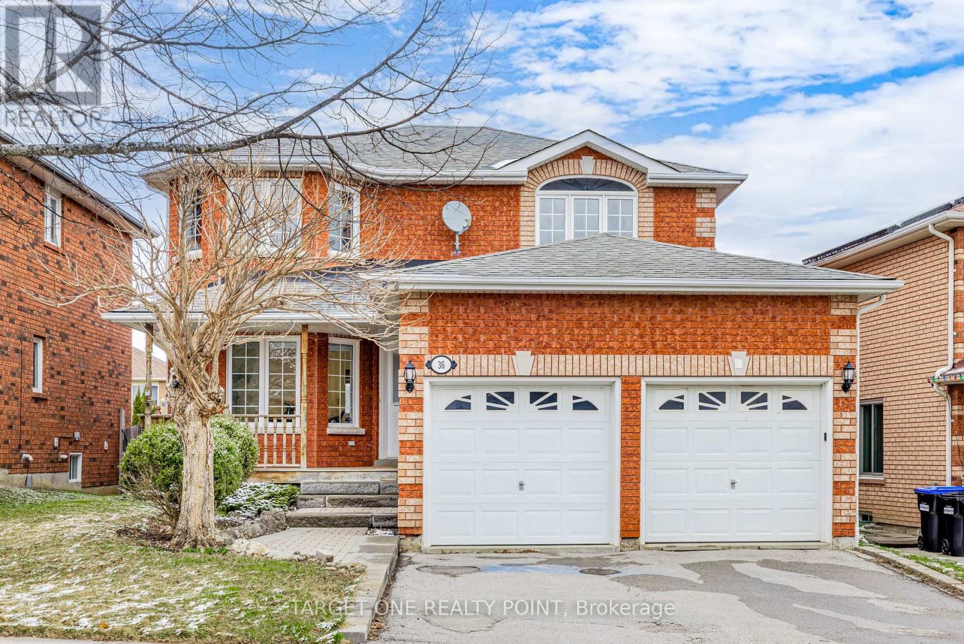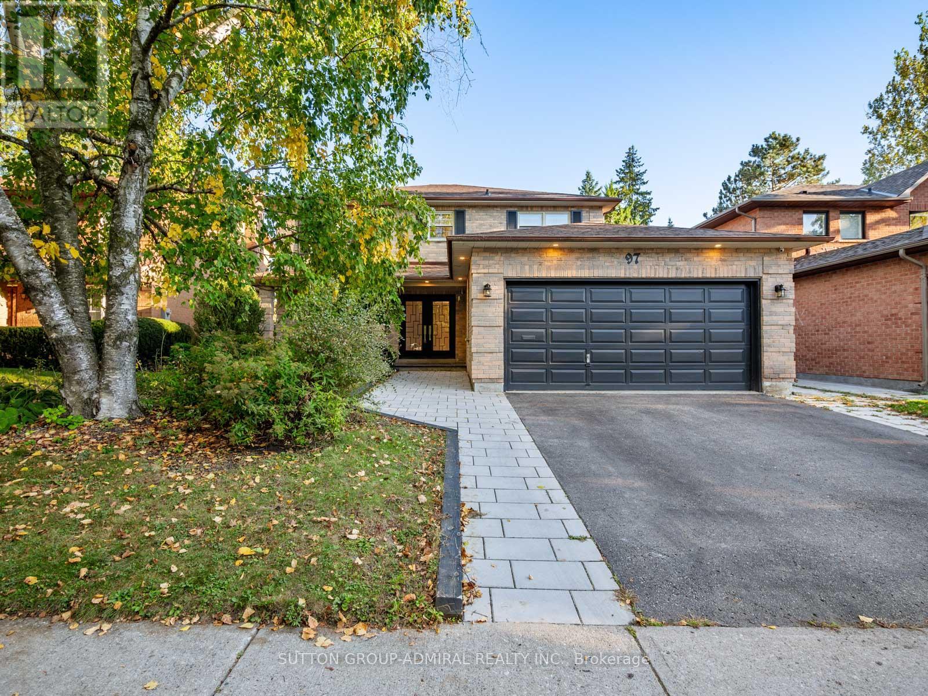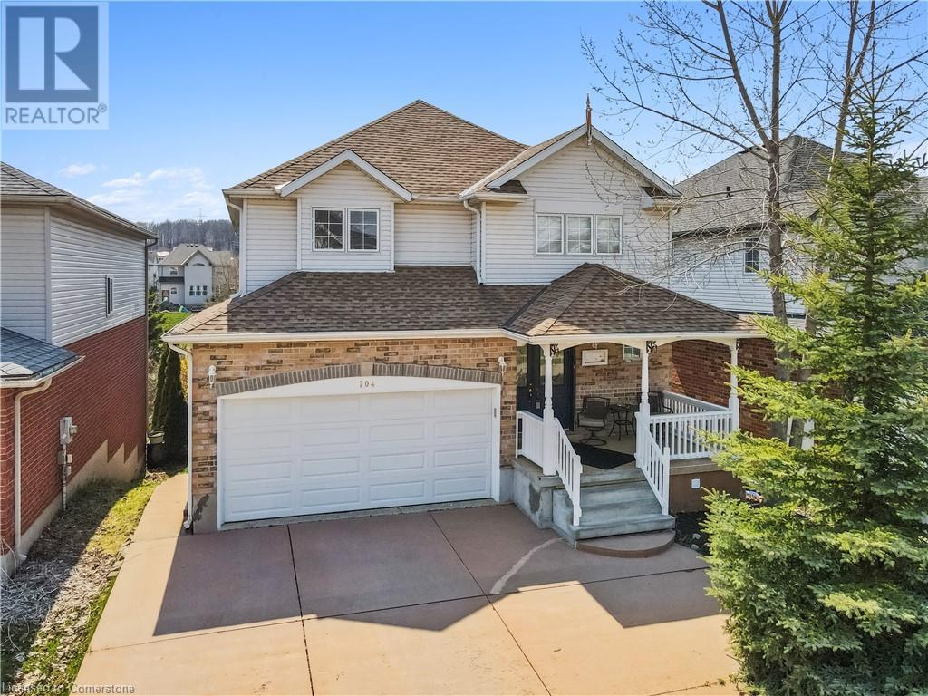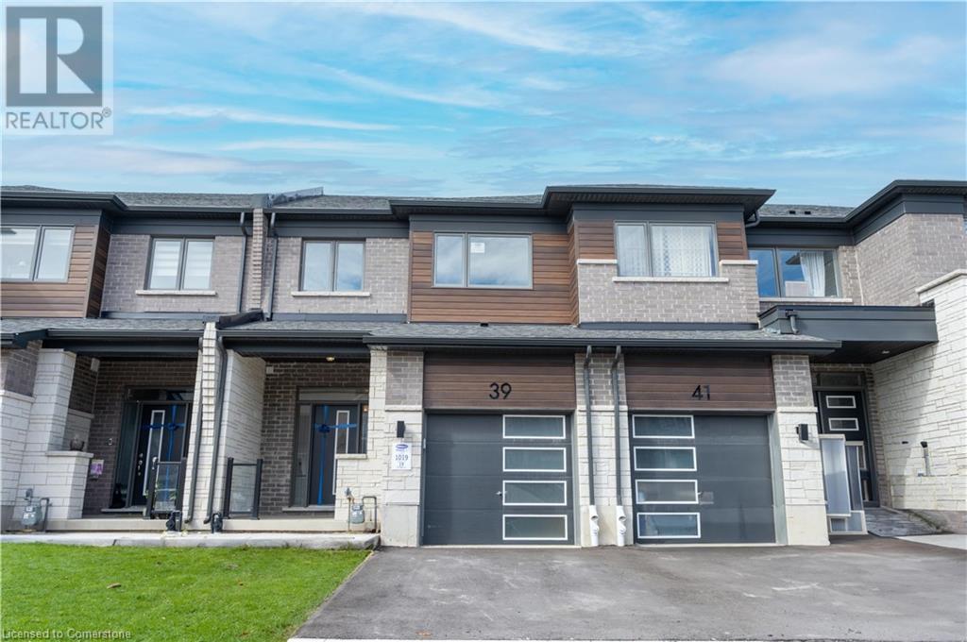1406 Street N
St. Jacobs, Ontario
The Shed Bakery – A Rare Opportunity to Own a Beloved St. Jacobs Gem Charming, Profitable, and Ready for Its Next Chapter Nestled in the heart of St. Jacobs, one of Ontario’s most picturesque and bustling tourist destinations, The Shed Bakery is a thriving, well-loved bakery known for its warm, and welcoming atmosphere. This is a rare opportunity to own a successful bakery in a town renowned for its rich history, strong community, and steady stream of visitors year-round. Why This Business? ? Prime Location – Situated in the heart of St. Jacobs, benefiting from high foot traffic and a loyal local following. ? Established Reputation – A go-to destination for fresh-baked goods, homemade treats, and a cozy, community-focused experience. ? Profitable – A fully operational and well-equipped bakery with strong revenue and growth potential. ? Tourist & Local Appeal – St. Jacobs is a major attraction for visitors, ensuring a steady flow of customers. ? Room for Growth – Expand catering, wholesale partnerships, or specialty product offerings to increase revenue streams. What’s Included in the Sale? •Fully equipped, operational bakery with top-of-the-line baking equipment •Established brand with a loyal customer base and strong online presence •Proven recipes and supplier relationships •Charming storefront with a warm and inviting atmosphere •Training and transition support available to ensure continued success A Sweet Business Opportunity Awaits! Whether you’re a passionate baker dreaming of owning your own shop or an investor looking for a profitable and well-loved business, The Shed Bakery is an opportunity not to be missed. Serious Inquiries Only For more information, financial details, and a private showing, contact us today! (id:59911)
Real Broker Ontario Ltd.
336 Pine Trees Court W
Richmond Hill, Ontario
Welcome to 336 Pine Trees Court in the heart of Mill Pond. Steps to well known Pleasantville Public School and Richmond Hill's own Mill Pond Park, enjoy the privacy that only a cul de sac can offer. This custom built 5 bedroom, 8 bathroom beauty offers a nice deep lot, mature trees, walk out to the rear deck, pool and hot tub, as well as a separate walk up from the impeccably finished basement. The main floor kitchen is filled with natural light and absolutely exudes elegance and sophistication. While enjoying the open site lines and efficient functionality of the main floor kitchen you can relish in the luxury of top of the line appliances including a chef's 60" Wolf stove, dual ovens, griddle and indoor BBQ Grill. In addition to this combination is a matching high CFM vent hood, dual sinks, custom backsplash, pot filler and oversized island. In keeping with luxury every step of the way, the upper level of this home features 5 large bedrooms, each with their own walk in closet and ensuite, with the primary suite offering an escape to a spa styled oasis, extra large walk in closet and a sitting area with a double sided fireplace. Be prepared to enjoy every corner of the oversized, open concept basement, inclusive of a wet bar, stainless steel fridge, a bar height island and a walk up to the pool and patio. If private and cozy is what you're aiming for, enjoy the separate theatre and entertainment room. The main floor flex space, currently being used as an office, features a 3 piece bathroom and can be used as a ground floor bedroom for those extended families looking to avoid steps. Enjoy what this gorgeous home and beautiful Mill Pond has to offer your family and friends...45 Minute Showings are available. (id:59911)
RE/MAX West Realty Inc.
36 Prince Drive
Bradford West Gwillimbury, Ontario
Welcome to this exceptionally well-kept home, ideally located in a highly desirable neighborhood, just minutes from top-rated schools, parks, shopping centers, and public transit. This home offers one of the largest living spaces among similar properties in the area. It features 4 spacious, sun-filled bedrooms on the upper floor and a fully finished basement with two additional rooms (perfect for a home office, gym, or guest suite). The basement bathroom features heated flooring, adding an extra touch of comfort.The main floor includes an oversized living room, a cozy family room (no fireplace), and a convenient laundry room with direct access to the double car garage. The layout is thoughtfully designed for both comfort and functionality. Gas Stove (2022), Washer (2022), Dryer (2022), Hot Water Tank (2022), Furnace (2022), Water Softener, Humidifier. (id:59911)
Target One Realty Point
924 Deer Ridge Court
Kitchener, Ontario
Welcome to the crown jewel of Deer Ridge—an extraordinary estate with the most commanding 180° panoramic views of the Deer Ridge Golf Club. Set on a quiet court, this 5,400+ sqft all-stone residence is clad in Owen Sound Ledge Rock with a cedar shake roof. Inside, discover 10' ceilings, crown moulding, Paradigm speakers, custom millwork, and a newly updated 8' front door with transom and sidelights. The professionally landscaped backyard features a heated swimming pool, multi-level stamped concrete patio, stone-wrapped hot tub, black iron fencing, and a vaulted beach bar/change room with pergola. The heart of the home is a custom kitchen by J.C. Woodworking, where refined design meets everyday functionality. Sub-Zero refrigeration/freezers blend seamlessly with full-height cabinetry, granite counters, and under-cabinet lighting. A WOLF 6-burner range with pot filler anchors the space, while built-in Miele appliances—including a coffee station, microwave, oven, and dishwasher—elevate the experience. A diamond-leaded window brightens the built-in desk, and the multi-level island provides form and function. The main-level primary suite is a true retreat with sweeping golf course views—even from the soaker tub. The ensuite includes double vanities, a makeup counter, and a custom walk-in closet. 2 additional bedrooms share a Jack-and-Jill bath with clawfoot tub. The expansive walkout basement offers a full bar with beer tap, stone fireplace, executive office with French doors, a bright gym overlooking the greens, radiant heated laundry with custom built-ins, abundant storage, and an extra freezer, plus 2 more spacious bedrooms with large windows and California Closets. Enjoy a resort-calibre swimming pool with diving stone and Polaris cleaner, Klipsch outdoor speakers, lush gardens, direct access to the golf course, and an oversized double garage with 13ft ceilings and side door. This is Deer Ridge’s finest address—where exceptional design meets an unbeatable view. (id:59911)
Keller Williams Innovation Realty
97 Golf Links Drive
Aurora, Ontario
97 Golf Links Drive is a charming 4+1 bedroom, 4-bathroom home that boasts an open-concept floor plan filled with luxurious upgrades, highlighting impeccable craftsmanship. The main floor welcomes you with sleek hardwood flooring, elegant tile, and large bay windows that flood the space with natural light. Pot lights illuminate the space, while a cozy fireplace set against a decorative contemporary wall adds warmth. A side separate entrance adds convenience. The custom kitchen is a chef's dream with stainless steel appliances, a stylish backsplash, a pantry, a center island, and quartz countertops, all accompanied by a breakfast area that overlooks the serene backyard. The primary bedroom offers a private retreat with a sitting area, a lavish 4-piece ensuite, and a spacious walk-in closet. The finished basement provides ample space for entertainment, including a 5th bedroom, an office, a 3-piece bath, a large recreation room with a second fireplace, and a kitchenette. The home's exterior features impeccable curb appeal, complete with double door entry, an interlocked walkway, a large garage, and beautiful greenery. Nestled in the sought-after Aurora Highlands neighborhood, this home is within walking distance to excellent schools, transit, parks, grocery stores, and Yonge St amenities. Your search ends here! (id:59911)
Sutton Group-Admiral Realty Inc.
2010 - 1000 Portage Parkway
Vaughan, Ontario
Welcome to Transit City 4, a landmark residence in the heart of the rapidly growing Vaughan Metropolitan Centre. Designed by the award-winning firm Diamond Schmitt Architects, this sleek and modern tower offers direct access to the subway, making it an ideal choice for commuters and busy professionals. Each suite features spacious open-concept layouts, upscale finishes, and premium appliances, all crafted to elevate your everyday living experience. Surrounded by Vaughans top-tier shopping, dining, and entertainment options, this location puts everything you need within easy reach. The amenity space soon to be completed will be a true haven for wellness and lifestyle, including an indoor running track, expansive cardio facilities, yoga areas, a half basketball court, squash court, and more. Residents can also look forward to a rooftop pool with serene parkside views, luxurious cabanas, a stunning co-working space for seamless productivity, and a grand lobby furnished by Hermès, complete with 24-hour concierge service. Book your private tour today and experience elevated living at Transit City 4. (id:59911)
Homelife/romano Realty Ltd.
704 Brandenburg Boulevard
Waterloo, Ontario
WELCOME TO YOUR NEW HOME! So much space in this fantastic family home located in a great neighbourhood in Waterloo. The location is close to many amenities including schools, universities, and the future Grand River Hospital location. Many recent renovations make this move in ready. Luxury vinyl plank flooring welcome you into the spacious foyer with cathedral ceilings. The open concept layout offers so much light through numerous windows overlooking the greenspace out back. Large dining room, living room, and eat-in kitchen allows for entertaining and great family enjoyment space. The main floor completes with a laundry room and unique hidden access to the garage. Come find it! Upstairs are 4 massive bedrooms, 2 renovated bathrooms, and more large windows. You won't want to leave the primary bedroom suite with it's 4 piece ensuite and huge windows with amazing sunset views. Downstairs the benefits continue completing this carpet-free home with a walkout basement, kitchenette, and another large 4 piece bathroom with sauna and custom Japanese tub. Book your viewing today (id:59911)
Royal LePage Wolle Realty
387 King Street E Unit# 103a
Kitchener, Ontario
Newly built Ground floor retail space fronting on King St. E. for lease available immediately! Great Street exposure! Unspoiled space ready for your architectural touch! Adequate parking, 62 Residential unit. Main floor tenant B&T Super market. Steps to public transport and LRT. Average daily traffic count is 12,405. Please see the Sales brochure. (id:59911)
Realty Executives Edge Inc.
51 Sparrow Avenue Unit# 84
Cambridge, Ontario
Discover contemporary living at its finest with this beautiful 3 story, freehold townhouse located in the desirable Branchton Park neighborhood in Cambridge, close to grocery stores, restaurants and all major amenities. This 3+1-bedroom, 3-bathroom home is ideal for the needs of your growing family. The main level offers a spacious, carpet-free layout with an abundance of natural light from the large windows. Offering good sized bedrooms with spacious closets and ample storage space. There is an additional bedroom conveniently on the ground level with full 4 piece bath. All the bathrooms are tastefully finished and neutral. The kitchen features stainless steel appliances, beautiful quartz countertops and a peninsula that overlooks the sitting area, perfect for casual dining. Plus, there's a garage and driveway for your parking convenience. Other features include in-suite laundry, back deck, finished lower level, open concept main floor, 1 cat garage, a neighborhood that offers a wealth of amenities within easy reach. walking distance to Schools and Greengate Park and situated close to Franklin Blvd & Main St. Available for occupancy week of June 25th or July 1st. (id:59911)
RE/MAX Twin City Realty Inc. Brokerage-2
2070 Churchill Avenue
Burlington, Ontario
Charming Home with Income Potential in a Prime Location! Nestled in a mature, friendly neighborhood just minutes from the QEW and GO Train, making commuting a breeze. This property features a spacious main level with 3 bedrooms, perfect for families or first-time buyers. Upstairs, you'll find a completely separate and bright 1-bedroom loft apartment ideal for in-laws, guests, or rental income. Sitting on a nice-sized 55 x 145 ft lot, with plenty of outdoor space to enjoy. Whether you're an investor looking for a dual-income opportunity or a homeowner wanting to live in one unit and rent the other, this versatile property is a fantastic find. (id:59911)
RE/MAX Real Estate Centre Inc.
39 Histand Trail
Kitchener, Ontario
WALKOUT BASEMENT! Over $35,000 in upgrades! This stunning Mattamy-built home sits on a deep, oversized lot with no rear neighbours, offering exceptional privacy and scenic views. Featuring a modern, sun-filled layout with smooth ceilings throughout, 200 Amp service, oak hardwood stairs, a built-in Napoleon fireplace, and upgraded chamfered trims. The gourmet kitchen includes organic white quartz countertops and premium cabinets, while the primary bedroom boasts a raised box ceiling and a luxurious 4-piece ensuite with a super shower. Additional highlights include a cold water line to the fridge, second-floor laundry, owned furnace and A/C (no rentals), and a walkout basement with 3-piece rough-in ready for your personal touch. Located in a family-friendly neighbourhood close to parks, schools, public transit, Food Basics, and Tim Hortonsthis home is a must-see! (id:59911)
RE/MAX Real Estate Centre Inc.
505 London Road
Newmarket, Ontario
Lovely detached, backsplit-4, family home - 4 bedrooms with a spacious family room with a patio door walkout to a deep fully fence yard on a preminum 48.58ft x 183.83ft lot. This home is deceivingly large, with approximately 1895 sq.ft. of above ground of interior space. Hardwood floors throughout. Two walk-outs to the yard (family room and kitchen/breakfast area). Open concept Living and dining room. Family room is very spacious and features a gas fireplace and a patio door to yard. Close to parks, top rated schools, Go Train, and trails. Easy access to highway 404. (id:59911)
RE/MAX West Realty Inc.
