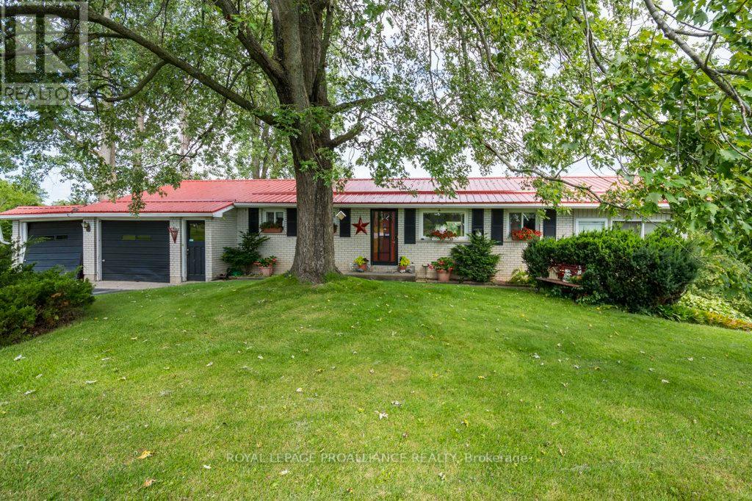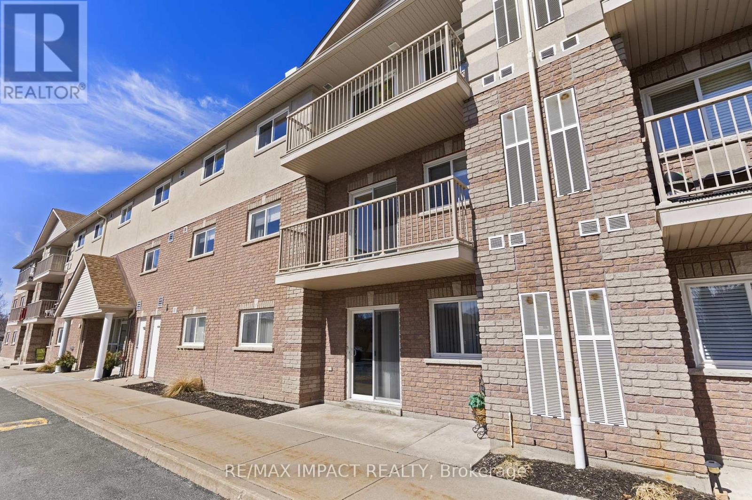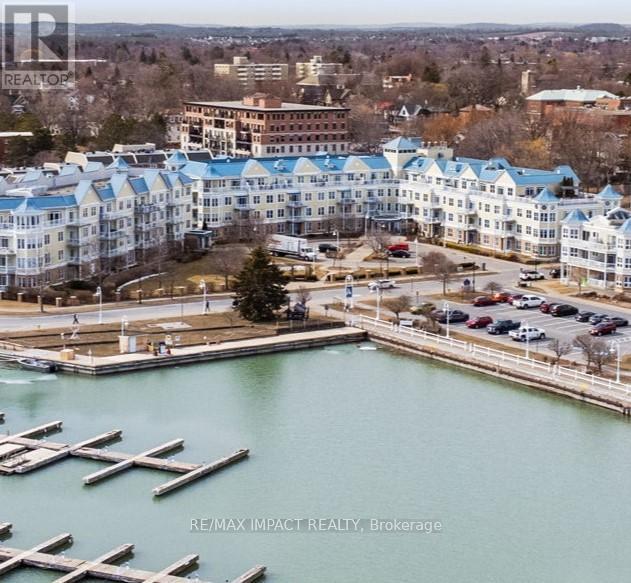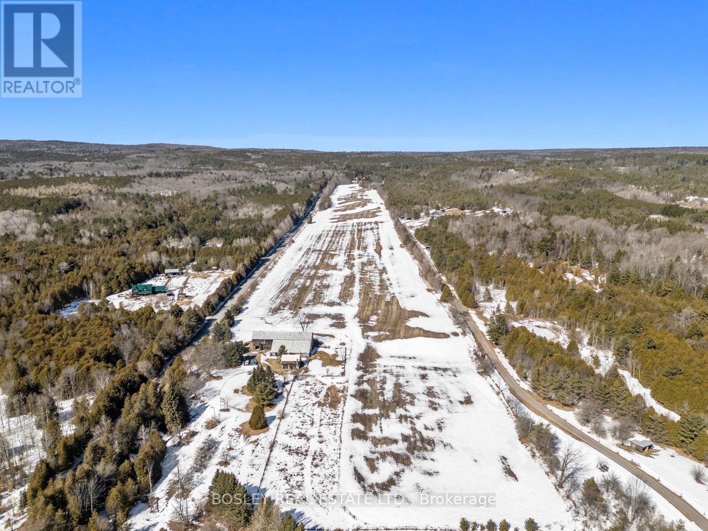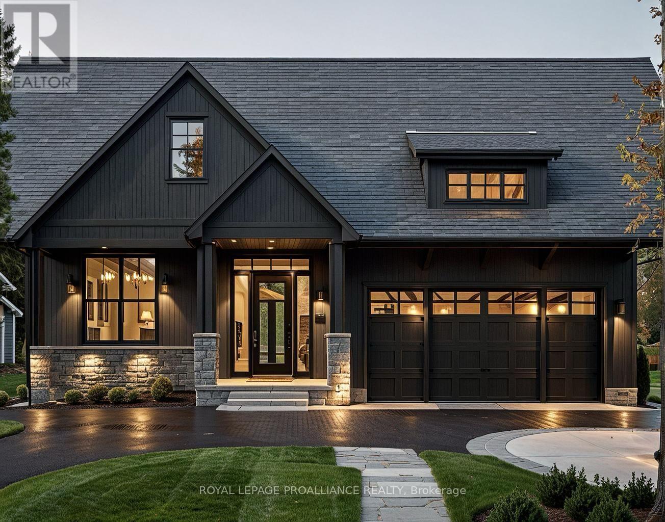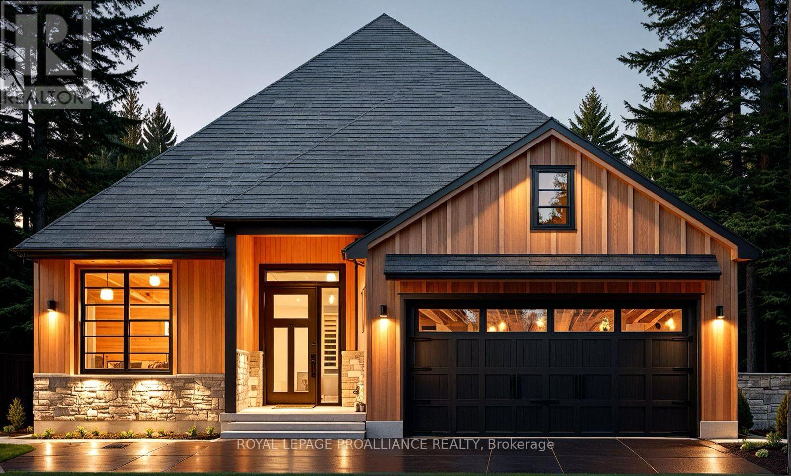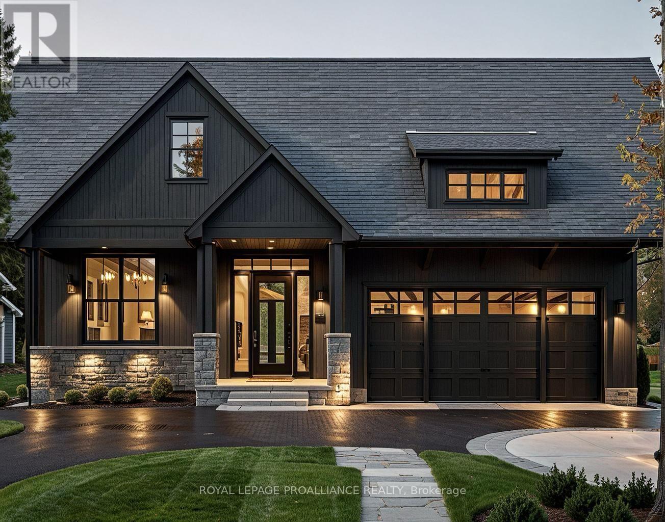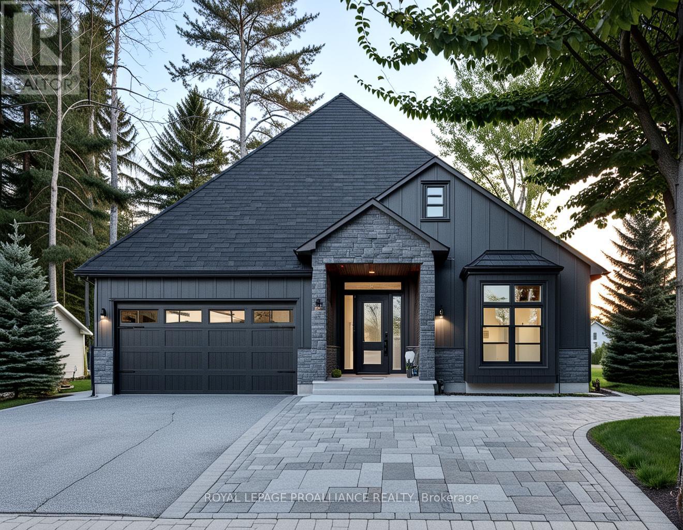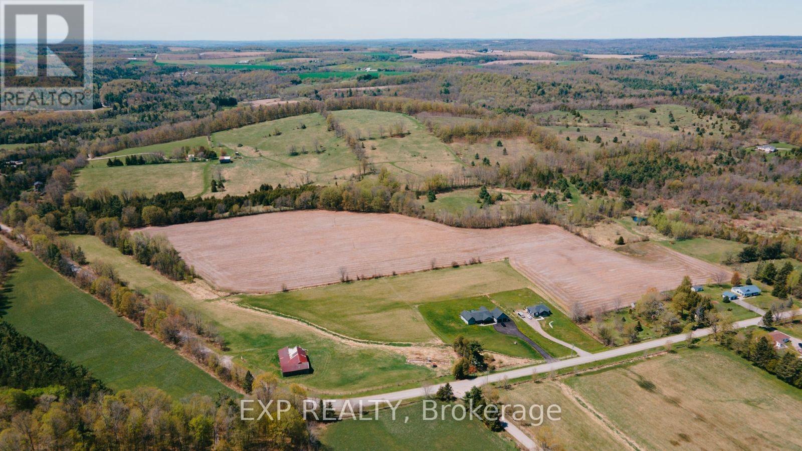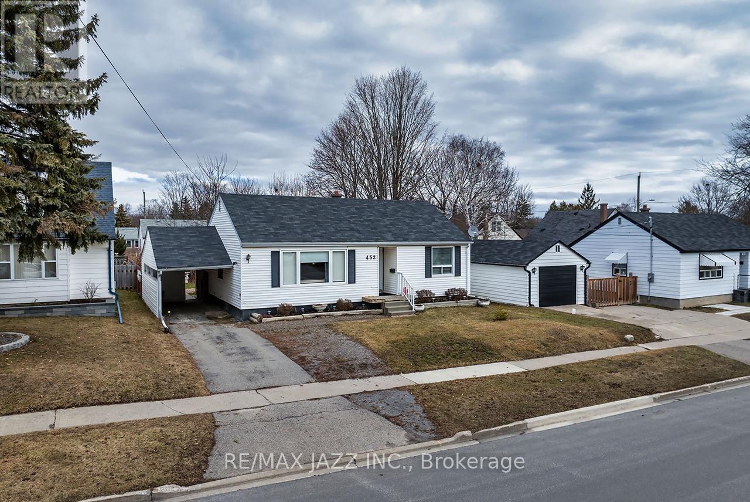370 Main Street
Prince Edward County, Ontario
Well maintained 3 bedroom all brick century home located in the heart of Picton in beautiful Prince Edward County. The main floor features a large foyer with tile floors, 4 pc bath, main floor bedroom, open concept living/dining areas with wood floors, large windows for the natural light and a gas fireplace leading into the generous sized updated eat in kitchen with beautiful hardwood floors and door to backyard. The 2nd floor features 2 generous sized bedrooms with wood floors and a 3 pc bath with large clawfoot tub! The backyard features entry to the kitchen, brick inlayed patio area, garden area and a large detached garage. Located very close to the hospital, community centre with skate park, splash pad, curling club and arena. All that and a very short walk to downtown Picton and the harbour. Perfect location!!! (id:59911)
RE/MAX Quinte Ltd.
2224 County Road 17
Prince Edward County, Ontario
Peaceful waterfront home overlooking the Mill Pond in the quaint community of Milford. Enjoy\na relaxed Prince Edward County lifestyle in this classic country home. The lot offers mature\ntrees, gardens & over 180ft of shoreline. Take a refreshing dip or lounge in the shade on a hot\nsummer day! This 2 bed, 2 bath home with attached 2 car garage is a manageable size for those\nlooking to downsize or to have a weekend retreat. The view from the moment you walk through\nthe front door is a real showstopper. Two lovely 3-season sunrooms that provide the perfect space to\nenjoy the tranquility of life in the County without the mosquitos. The kitchen has received some\nupdates with quartz countertops & lovely backsplash. The walk out lower level provides a great\nspace for guests or entertaining complete with a bar. Paddle your canoe around the pond, enjoy\nthe nature, take a swim, or maybe throw your fishing line out! Live where you love to visit! **EXTRAS** Brand new septic (id:59911)
Royal LePage Proalliance Realty
00 Second Line
Trent Hills, Ontario
beaver pond, wild turkeys, ducks, geese, deer, rabbits and foxes. A nature enthusiast's dream property. In the small neighborhood of Green Acres(part of the original Greenly Farm). Just north of the back channel of the Trent River with public water access through a near by unopened road allowance. Launch your canoe and go fishing for the afternoon. Experience nature Privacy solitude and beauty with plenty of room for you, your children and your pets to Roam. "Recreational Hunting Land" (id:59911)
Coldwell Banker - R.m.r. Real Estate
20 Cedartree Lane
Kawartha Lakes, Ontario
Welcome to 20 Cedartree Lane, this Charming 3 Bedroom Raised Bungalow in a Desirable Area of Bobcaygeon. Beautifully Maintained Home Showcasing a Light Filled Living Room with Vaulted Ceilings, Gleaming Oak Floors, Propane Stove, and Walk out to 3 Season Screened in Deck with Gazebo. Open Concept Kitchen and Dining Room With Oak Cupboards, Undermount Lighting and Ceramic Floors. 2 Large Bedrooms with Large Closets and Hardwood Floors, and 3 Piece Washroom with Granite Counter Top and Tile Floor. The Lower Level Offers In-Law Potential. Featuring Family Room with Walkout to Brick Patio and Propane Fireplace, 3rd Bedroom with Large Windows, Good Sized Laundry Room, 4 Piece Washroom with Quartz Counter Top. Warm and Efficient Home Provided by the Heat Pump and R60 Insulation in the ceiling. Attached 2 Car Garage with R50 Insulation, Two Man Doors and Door Opener. Located just minutes to Downtown Offering Shopping, Dining, all Amenities and Lock 32 for Boating on the Trent Severn Waterway. Experience all that Bobcaygeon has to offer with nearby Beach, Bobcaygeon Wilderness Park, Splash Pad, Pool, Parks, and much more! 90 Min to the GTA **EXTRAS** Roof 7 years old-25 Year Shingles (id:59911)
Royal LePage Kawartha Lakes Realty Inc.
25b Cormorant Lane
Madawaska Valley, Ontario
Nestled along the picturesque Madawaska River, this stunning waterfront retreat offers the perfect blend of tranquility, adventure, and convenience. Tucked away in a private enclave surrounded by majestic pines and birches, the property boasts a sprawling, level lot with beautifully landscaped grounds. Whether you're gathered around the campfire, playing outdoor games, or simply unwinding by the water, every corner of this property invites relaxation and enjoyment. The shoreline features a pristine sandy entry, ideal for kids, while deeper waters at the end of the dock provide the perfect spot for diving and swimming. With excellent fishing and direct access to 90 km of boating along the Kamaniskeg waterway, endless waterfront adventures await. Inside, the charming home offers two bedrooms plus a cozy loft sleeper area for kids. A spacious 25-foot-wide screened-in porch allows you to take in the breathtaking surroundings in comfort. Guests will love the stylish and inviting bunkie, while the second shed by the water presents exciting potential for customization. The insulated and heated detached double-car garage provides ample storage for all your recreational gear. Recent updates include landscaping, new appliances in 2019, solar tubes in 2016, a renovated bathroom in 2015, and a new septic system in 2012. Located just two minutes from the highway, this property offers easy access to amenities and the nearby hospital. Take your boat or canoe to the popular Bent Anchor riverside bar and grill, enjoy bridge jumping, or cruise into town for a sweet treat. This turn-key escape checks all the boxes for an unforgettable waterfront home or cottage start making memories right away! (id:59911)
Royal LePage Proalliance Realty
10115 County Road 28 Road
Hamilton Township, Ontario
It's hard to find the words to describe this one-of-a-kind property! If you've been searching for a large multi-family bungalow, a detached workshop for home-based business opportunities and a great outdoor space to help fulfill your dreams of owning your own hobby farm, listen up! Lots to love here. Lets start with the home. The main level consists of separate living, dining, kitchen and family areas, a bright & airy eat-in area, a bonus den/office, a large primary retreat tucked away at the west-wing of the home, as well as a second bedroom or nursery. The upper level offers two additional and spacious bedrooms along with an oversized 5PC semi-ensuite bath. The lower level contains a separate den/office, 3PC bath, laundry, open space with a cozy gas fireplace and inside entry from the attached 3-car garage. Head down to the fully finished basement to find a newly renovated space that's perfect for in-laws or extended family! Newly remodeled kitchen, a separate full 5PC bath, two additional and very generous bedrooms with walk-in closets, great storage and oversized egress windows for peace of mind! I wasn't lying when I said that there's lots to love here! And we aren't finished yet! The 40'x70' detached shop is no ordinary outbuilding, and offers a great opportunity for hobbyists, home-based business uses and a space to put your mark on. Its spray foam-insulated, heated, plumbed and offers its own bathroom and sewage system. Very scenic 9.25 acre lot with approx. 5 acres of cleared and fenced-in space for horses and your creative touch. I could go on and on, but best you come and check this absolutely beautiful property out for yourself! Natural gas service, an automatic backup generator, strong well, hot tub and its own enclosed room out back and invisible dog fencing. So many great features. All on a year-round road with easy access to Peterborough amenities 15 minutes north and the GTA to the south. Don't miss it! (id:59911)
Century 21 United Realty Inc.
Lot 28 Bamsey Drive
Hamilton Township, Ontario
Discover the breathtaking views from this expansive nearly 1-acre lot, nestled on the stunning South side of Rice Lake with just a small laneway separating the property from the waterfront .This prime property boasts an ideal topography for crafting your dream hilltop home, offering sweeping vistas of the lake and surrounding landscape. Situated on the coveted and established Bamsey Drive, this is one of the last remaining undeveloped lots in a vibrant year-round community, making it an exceptional opportunity . The location is unparalleled, just minutes from the charming village of Bewdley, less than an hour east of the Greater Toronto Area (GTA), and mere moments from Port Hope, Cobourg, and Peterborough. Enjoy hassle-free deeded right-of-way access to a dock on Rice Lake, only a short stroll from your future doorstep. Here, mixed sandy shores create the perfect setting for a plethora of water activities, including thrilling water sports, serene fishing trips, kayaking, canoeing, stand-up paddleboarding, and more. Convenience is at your fingertips, with nearby amenities including a marina, LCBO, parks, and excellent rural schools. This is truly a remarkable place to build your legacy and create lasting memories an extraordinary haven waiting to be called home! **EXTRAS** Right Of Way Water Access Located On Lot 17 (id:59911)
RE/MAX Rouge River Realty Ltd.
203 - 841 Battell Street
Cobourg, Ontario
This well-maintained, south-facing condo offers abundant natural light and is ideally located close to golf courses, the dog park, and just a short walk to downtowns vibrant shops and restaurants.Inside, the spacious kitchen features ample cabinet space, perfect for all your culinary needs. Host guests in the elegant formal dining room or relax in the large living room. Both bedrooms are generously sized, ensuring comfort and privacy. The four-piece bath adds a touch of luxury to your daily routine.Enjoy the convenience of in-suite laundry and additional storage with your own locker. Step outside and unwind on your private balcony, where you can enjoy many sunny days and peaceful evenings.This condo offers the perfect blend of comfort, convenience, and lifestyle. Dont miss out on this fantastic opportunity! (id:59911)
RE/MAX Impact Realty
319 - 145 Third Street
Cobourg, Ontario
Discover the perfect blend of luxury and location at this beautiful 1,100+ square foot condo at the prestigious Harbour Walk Condos, nestled at the Cobourg waterfront. Step inside to find an updated gourmet kitchen that any chef would envy, designed for both style and function. Entertain with ease in the elegant formal dining room, while the expansive living area invites you to relax and enjoy breathtaking views of the sparkling lake and Cobourg Marina. The spacious balcony offers the perfect place to unwind, soaking in the sights and sounds of the water, while the primary bedroom serves as a serene retreat, complete with a large 4-piece en-suite and double closets. A second bedroom, also with lovely waterfront views, ensures guests or family members are equally pampered. An additional 3-piece bath provides added convenience, while the covered in-ground parking ensures hassle-free access. The well-appointed party room is perfect for social gatherings, adding even more value to this already exceptional property. Just a short stroll to charming local shops and restaurants, this condo is the epitome of waterfront living, combining elegance, comfort, and convenience. Come and experience the lifestyle you've been waiting for at Harbour Walk Condos! (id:59911)
RE/MAX Impact Realty
908 County Rd 42 Road
Athens, Ontario
This magnificent 28 acre property is your private oasis, complete with your own 5 acre lake. From the moment you arrive, you will be embraced by the natural beauty and serenity of the property. The beautiful spring fed quarry lake is perfect for swimming, paddle boarding, kayaking, and fishing. If relaxing is more your style you will enjoy sitting waterside under the cabana complete with a fireplace and ample space for entertaining. But that is not all!. You can explore the extensive number of groomed trails that span kilometers throughout the property, ideal for nature walks, biking, 4 wheeling and cross country skiing. The 4 bedroom, 4 bathroom home boasts just under 3800 sq. ft. of well appointed living space. Entertain with ease in the open concept kitchen which includes a large island, stainless steel appliances, and clean sight lines to the living room, dining room, and the lake. Conveniently located on the main level is the oversized primary bedroom retreat with an ensuite bathroom, walk in closet and a laundry room. The main level also features a second bathroom, mudroom and a spacious, versatile studio space. Upstairs you will find 3 more bedrooms, 1 with a ensuite and walk in closet, while the other 2 bedrooms-one with a second walk in closet share a large bathroom and secondary laundry. This property has so much to offer as a family home, weekend retreat, or a perfect place for events and weddings. The abundance of natural light, ample living space, and breathtaking views are not to be missed. (id:59911)
RE/MAX Rouge River Realty Ltd.
7 Walters Street
Kawartha Lakes, Ontario
Prepare to be wowed! This brand-new, never-lived-in Sugarwood gem is ready to elevate yourlifestyle. Imagine entertaining in a stunning open-concept living space, complete with a gourmetkitchen overlooking a peaceful pond. With 4 bedrooms, 3.5 baths, and walk-in closets galore,there's room for everyone and everything! The primary suite? It's a dream think spa-like 5-pieceensuite and a walk-in closet you'll never want to leave. Plus, a second-floor laundry? Yes, please!This is your chance to live in Lindsay's most sought-after community and experience the ultimate inmodern luxury. Don't miss out! (id:59911)
Royale Town And Country Realty Inc.
9511 Cold Springs Camp Road
Port Hope, Ontario
An incredible rural property zoned A2 comprised of over 39 acres, mixed use with ample opportunity for you to expand your dreams of building and enjoy the serene location adjacent to the Northumberland Forest Centre and trails. Unique in many ways, this property offers workable farmland, a beautiful bank barn with incredible structural detail, enclosed drive shed on the lower level with livestock stalls, multiple points of entry and full upper level hay loft/storage space. Detached workshop tucked to the south perfect for vehicle storage or private hobby space. Small cabin, a retreat cozy building with farmstead character ideal for a studio or quaint recreational escape in the wooded area of the property out of sight. If you have vision and desire to own or develop a beautiful country estate, this captivating property is a rare find, awaiting your real estate dreams. Buyer to do their due diligence with respect to all aspects of the subject property and their intended use thereof, property and buildings are being sold in "as is" condition. (id:59911)
Bosley Real Estate Ltd.
106 - 8 Huron Street E
Kawartha Lakes, Ontario
Welcome to 8 Huron Street, also known as Guy Mills Court, a 33-unit Seniors/Retirement Life Lease building conveniently situated in Lindsay's Old Mill Heritage Neighbourhood. Close to Historic Downtown Lindsay, residents of 8 Huron Street enjoy a quiet residential neighbourhood within walking distance to shopping, restaurants, parks, Trent Severn Lock 33, and waterfront trails. This incredibly spacious 1 bedroom, 1 bathroom unit offers 1010 sq ft of living space, large combination living/dining area, a sitting room to watch TV or read, separate laundry room, and an oversized bedroom with walk in closet. Building amenities include a beautiful outdoor community space, community hall and kitchen for everyday use and events, library, secured entry, visitor parking, overnight guest suites, and a reserved outdoor parking spot just outside the door. In life lease housing, the buyer purchases an interest in that property which gives the buyer the right to occupy a unit for a long period of time, often for their lifetime. Like condo owners, the buyer pays a lump-sum purchase price and then continues to pay property taxes and maintenance fees. (id:59911)
Affinity Group Pinnacle Realty Ltd.
9c Hill Street
Prince Edward County, Ontario
WELCOME TO THE 'LIGHTHOUSE'. Masterfully designed and meticulously crafted, 9C Hill Street takes full advantage of its position over Picton Bay with views of the harbour, and unparalleled natural light inside. We can't wait to show you the highlights within: impeccable finishes, oversized fenestration, wide hallways, exquisite landscaping and an enviable location in the heart of Picton. Absolutely one-of-a kind!The generous foyer opens into a welcoming main floor with twelve-foot ceilings and versatile spaces. No detail has been overlooked in the striking Miralis kitchen with walnut cabinetry and high-end appliances. This level also features a dining room overlooking the harbour, a living room with built-ins, a walk-out to a private terrace, and a large pantry closet. A few steps above, a mezzanine level offers a large home office or a fourth bedroom with a full bath. This level also leads to the two-car garage with epoxy floors and rear hallway with ideal gallery walls for your art. The upper level provides two very generous family bedrooms, a full bath and laundry area, and a principal suite of outstanding proportions, with a beautiful ensuite bath with radiant heat, and a spacious dressing room. The lower level contains a cozy family room with an office nook and roughed-in facilities for another bathroom. Completed in January 2023, 9C Hill Street has state-of-the-art mechanical services in an impressive lower-level utility area. Step inside and you'll understand why we think of it as the Lighthouse! (id:59911)
Chestnut Park Real Estate Limited
175-177 Front Street N
Trent Hills, Ontario
|Campbellford| This spacious duplex that is walking distance to all things great in Campbellford that offers the size and comfort of two full homes, with each unit providing approximately 1,400 sq. ft. of living space. The main floor of each unit features a kitchen with an eating area, living room, dining room, and a convenient 2-piece bath. Upstairs, each unit has three generously sized bedrooms and a full bath. Both units enjoy covered front and back porches, separate fenced backyards, and private garages (one is about the length of three cars with an office at the back). Each unit also has its own laundry, hot water tanks, along with a separate natural gas furnace, central air, water, hydro and separate basements. This is a fantastic opportunity for investors, multi-generational living, or homeowners looking to generate rental income while occupying one unit. Current tenant income is $3,500 per month (plus utilities). (id:59911)
RE/MAX Hallmark Eastern Realty
32 Deerview Drive
Quinte West, Ontario
This custom-built home by Van Huizen Homes, located in the growing community of Woodland Heights, perfectly blends contemporary design with everyday convenience. The home features 2 spacious bedrooms on the main floor, including a luxurious primary bedroom with an ensuite that boasts a double vanity and a walk-in closet. The second bathroom on the main floor adds extra convenience for guests or family. The open-concept living space is perfect for both relaxing and entertaining. The living room is highlighted by a stunning tray ceiling, adding both elegance and height to the room. The kitchen is designed with functionality in mind, featuring a large pantry and ample storage. For added practicality, the home includes a mud and laundry room that leads directly into the attached two-car garage, offering a seamless transition between the indoors and outdoors. Step outside to enjoy the 12' x 12' rear deck, ideal for relaxing or hosting gatherings. There's also the option to cover the deck for added comfort and versatility. If you're looking for even more space, the basement can be finished at an additional cost to include a third bedroom, another bathroom, and a recreation room - perfect for entertaining or creating your own private retreat. Visit the model home at 37 Deerview Drive to see how this thoughtfully designed home can be customized to fit your lifestyle with Van Huizen Homes! (id:59911)
Royal LePage Proalliance Realty
21 Deerview Drive
Quinte West, Ontario
Welcome to your future home in the stunning new community of Woodland Heights, where luxury and personalization come together with Van Huizen Homes. This beautifully designed and completely customizable model features 2 bedrooms and 2 bathrooms on the main floor, including a spacious primary bedroom with an ensuite and walk-in closet. The second bathroom on the main floor adds extra convenience. Enjoy the ease of main floor laundry and a practical mudroom off the attached two-car garage. The open concept living area is perfect for both everyday living and entertaining, with engineered hardwood flooring and a chef-inspried kitchen featuring custom cabinetry and sleek countertops. Step out onto the 12'x12' back desk, ideal for outdoor enjoyment. For those looking for additional space, there is an option to finish the basement at an extra cost, which could add two additional bedrooms, a bathroom, and a recreation room. Visit the model home at 37 Deerview Drive to see the outstanding craftmanship and design of Van Huizen Homes firsthand. (id:59911)
Royal LePage Proalliance Realty
33 Deerview Drive
Quinte West, Ontario
This custom home by Van Huizen Homes, located in the desirable community of Woodland Heights, blends modern design with exceptional functionality. The home features 2 spacious bedrooms on the main level, including a luxurious primary bedroom with an ensuite and a walk-in closet for added convenience. The open-concept living area boasts a stunning living room with a tray ceiling, enhancing the overall spacious feel. The kitchen includes custom cabinetry, quartz countertops, and a large wall pantry, providing ample storage and prep space. A second bathroom on the main level adds extra convenience for guests for family. You'll also find laundry conveniently located on the main level, and an attached two-car garage with a mudroom are leading into the home for easy access. Step outside to the 12'x12' covered rear deck, offering the perfect space for relaxing outdoors, rain or shine. For those looking for even more living space, the basement can be finished at an additional cost, adding two bedrooms, a third bathroom, and a recreation room - perfect for entertaining or extra family space. Visit the model home at 37 Deerview Drive and explore the potential of customizing your dream home with Van Huizen Homes today! (id:59911)
Royal LePage Proalliance Realty
28 Deerview Drive
Quinte West, Ontario
This beautifully crafted custom home by Van Huizen Homes, located in the charming Woodland Heights community, combines contemporary style with practical living. The main floor offers 2 comfortable bedrooms, including a primary suite with a private ensuite featuring a double vanity and a spacious walk-in closet. A second bathroom on the main floor adds extra convenience. The open-concept living area is perfect for both relaxing and entertaining, with a striking tray ceiling in the living room that adds a touch of elegance. The kitchen is equipped with a generous pantry, providing plenty of storage space for all your culinary needs. Convenience is key with a mud and laundry room that connects directly to the attached two-car garage, offering easy access to the home. Relax and enjoy the outdoors with a large covered front porch and a rear covered deck measuring 12'x12', ideal for dining or lounging. If you're looking for more space, the basement offers the option to be finished at an additional cost, adding two extra bedrooms, a third bathroom, and a recreation room - perfect for expanding your living space to suit your needs. Stop by the model home at 37 Deerview Drive to see how Van Huizen Homes can help you customize your ideal home. (id:59911)
Royal LePage Proalliance Realty
25 Deerview Drive
Quinte West, Ontario
This stunning custom home by Van Huizen Homes offers modern living with style and convenience. This primary bedroom is a peaceful retreat, featuring a walk-in closet and a private ensuite with double vanity. A second bedroom and bathroom are also located on the main floor. The heart of the home is the beautifully appointed kitchen, complete with custom cabinets, quartz countertops, and a walk-on pantry. The kitchen seamlessly flows into the open-concept living and dining areas, enhance by a try ceiling in the living room, and elegant engineered hardwood floors throughout. Step outside to the 12'x12' rear deck, which is ideal for outdoor living, with the option to cover the deck for added enjoyment. \\additional highlights include a mudroom off the attached two-car garage, main floor laundry, and the potential to finish the basement for extra living space. At an additional cost, the basement can include a third bedroom, a third bathroom, and a recreation room. Visit the model home at 37 Deerview Drive to explore customization options and see how you can make one of these lots your own. (id:59911)
Royal LePage Proalliance Realty
20 Deerview Drive
Quinte West, Ontario
Discover the perfect combination of comfort and style with this custom home by Van Huizen Homes, located in the desirable Woodland Heights community. Offering 3 bedrooms on the main floor, the spacious primary bedroom includes an ensuite with a double vanity and walk-in closet. A second bathroom on the main level adds added convenience. The open-concept living area is ideal for both relaxing and entertaining, featuring a living room with a tray ceiling and charming beam details that bring warmth and character to the space. The kitchen is equipped with a generous pantry, ensuring plenty of storage for all your essentials. The mud and laundry room is thoughtfully located with direct access to the attached two-car garage, making day-to-day living a breeze. Enjoy outdoor living a with covered rear deck measuring 14'x12', perfect for dining or simply unwinding. For those looking to expand their living space, the basement can be finished at an additional cost, adding two more bedrooms, a third bathroom, and a recreation room - creating a perfect retreat for family or guest. Visit the model home at 37 Deerview Drive to explore how Van Huizen Homes ban help bring your dream home to life! (id:59911)
Royal LePage Proalliance Realty
196 Eddystone Road
Alnwick/haldimand, Ontario
DONT MISS THIS RARE OPPORTUNITY to own a stunning 98.6 acre property just 5 minutes north of the 401! This remarkable land offers endless possibilities for your dream home, cottage, or take advantage of the rolling acres of farmland. Mature trees scattered throughout, the property provides complete privacy and seclusion. The expansive acreage, complete with a pond and trails throughout, offers so many opportunities for outdoor adventures. Don't miss this chance to own such a large and unique piece of land with abundant trees, a tranquil creek and ample space to fulfill all your dreams and aspirations. Just minutes to all amenities, beautiful spas, golf courses, unique shops, cafes and restaurants. Under an hour to Oshawa and large cities, you have the convenience you need while still being tucked away in your own paradise! (id:59911)
Exp Realty
401 - 1 Queen Street
Cobourg, Ontario
Experience the charm of Cobourg's waterfront district in one of its most sought-after locations. This beautifully renovated 2-bedroom, 2-bathroom condo offers expansive windows with western exposure, showcasing stunning views of the Cobourg Marina and Lake Ontario. Fully remodelled in 2019, the kitchen features elegant stone countertops, stainless steel appliances, and a modern design. The open-concept dining and living area is complemented by custom built-in shelving and a sleek fireplace, creating a perfect space for relaxing or entertaining. The primary suite boasts views of Cobourg's quaint downtown, a spacious walk-in closet, and a full ensuite. A rare private garage with built-in storage adds both convenience and value. Nestled in a boutique building, this condo is just steps from Cobourg's vibrant downtown and waterfront, offering easy access to the best amenities the area has to offer. Don't miss this opportunity to own a beautifully updated unit in Cobourg's waterfront district! (id:59911)
RE/MAX Quinte Ltd.
452 Harden Street
Cobourg, Ontario
Detached two-bedroom bungalow in a established Cobourg residential area close to most amenities including Sinclair Park. Year built 1954 and 928 sqft as per MPAC. The rear- covered deck has a metal roof and overlooks a spacious fenced yard. There is an attached partially enclosed carport. Updates include forced air gas furnace (2024), central conditioner replaced approximately four years ago and reverse osmosis water system. Finished basement level with a rec room, two extra bedrooms and a partially completed two-piece bath (shower is roughed in). This is a well-kept home is clean and move-in ready. Rear house access directly to the basement. (id:59911)
RE/MAX Jazz Inc.

