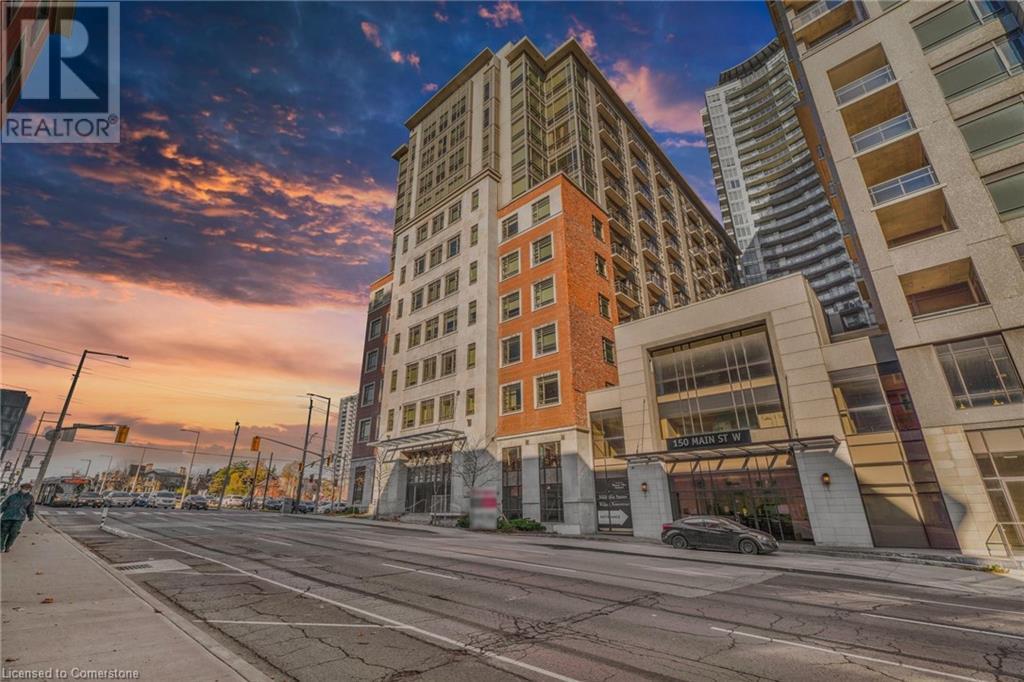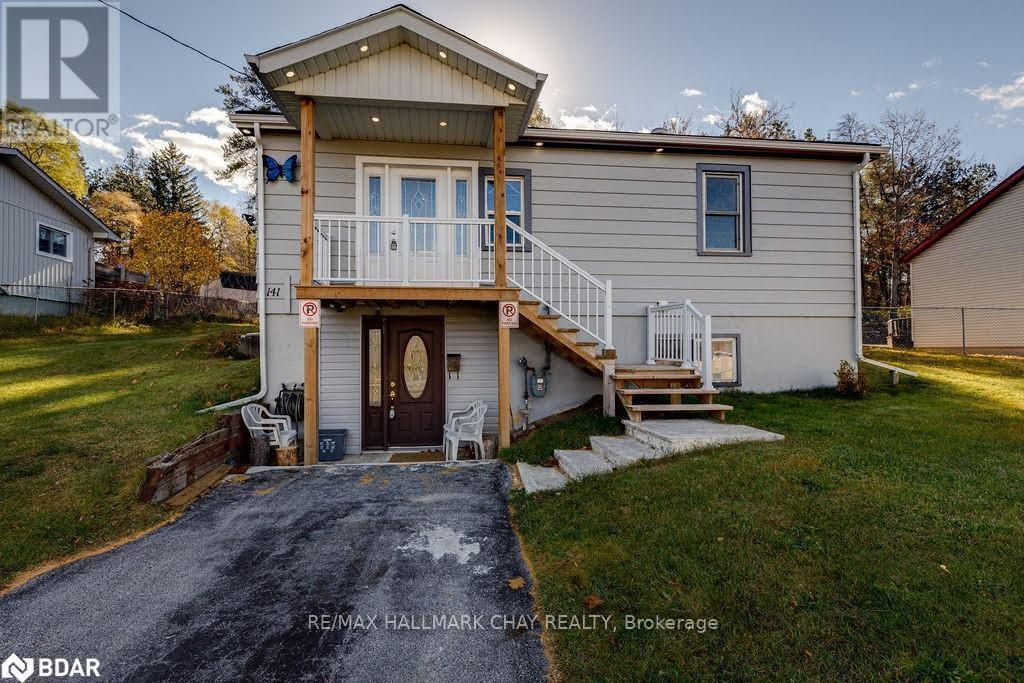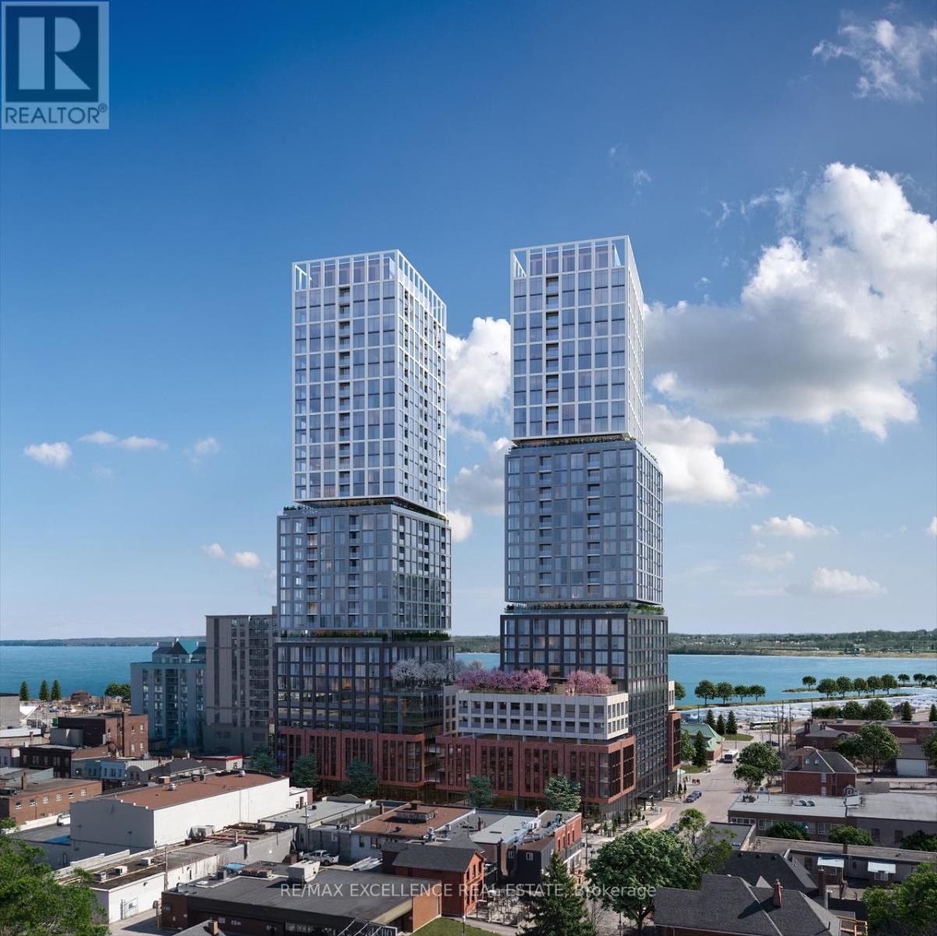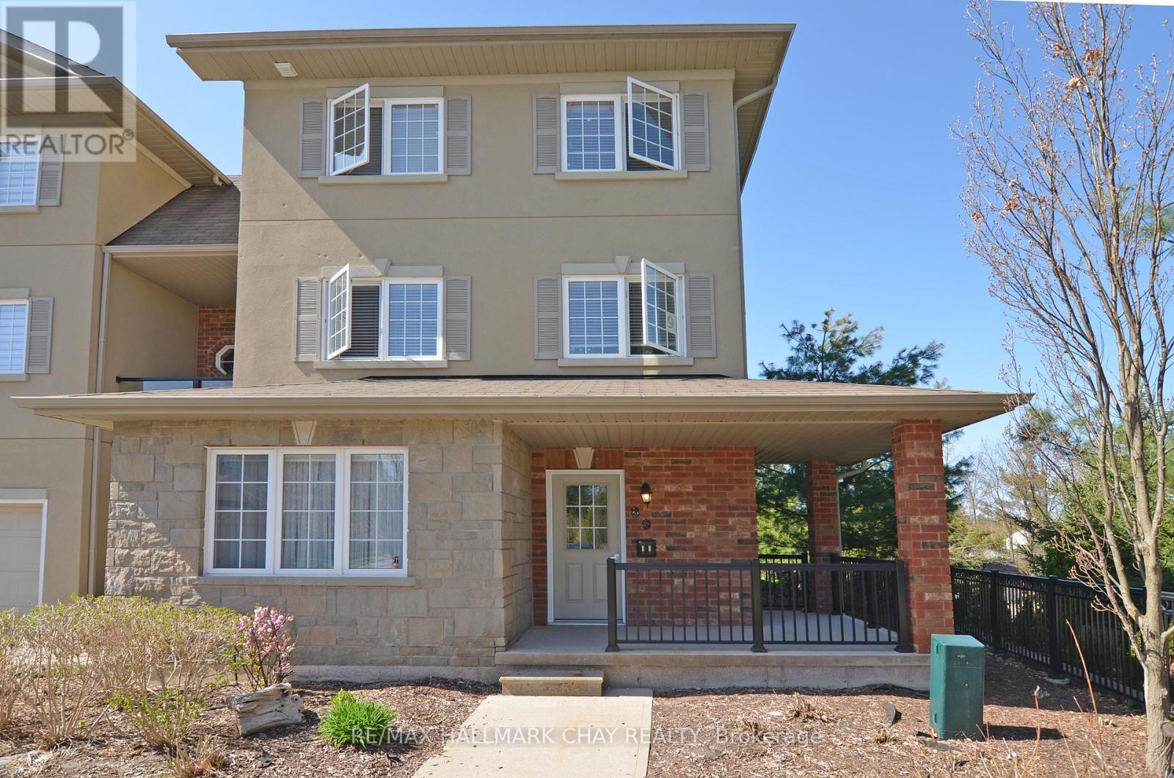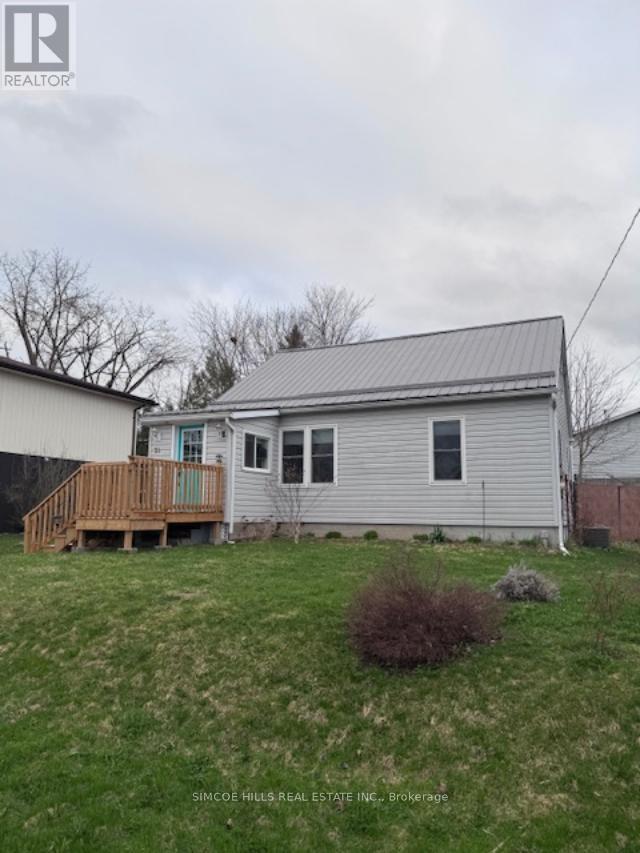150 Main Street W Unit# 704
Hamilton, Ontario
Welcome to this beautiful 2-bedroom + den, 2-bathroom condo offering approx. 1,005 sq. ft. of stylish living space in the heart of downtown Hamilton. Enjoy open-concept living, 9-ft ceilings, and a private balcony with floor-to-ceiling windows showcasing stunning city views. The modern kitchen features quartz countertops and tall cabinets, while the versatile den is perfect as a family room, office, or guest area. The primary bedroom includes a walk-in closet and ensuite bath for added privacy. Many Amenities Included; Indoor Pool, Party Room, Gym and roof top terrace with Barbecues. Perfectly located just minutes from McMaster, Mohawk College, Hamilton General Hospital, GO Transit, the 403, and some of the city's best restaurants and shops — ideal for both first-time buyers and investors. (id:59911)
Platinum Lion Realty Inc.
36 Hayhurst Road Unit# 354
Brantford, Ontario
Welcome to 354-36 Hayhurst Rd! This beautifully updated 3-bedroom, 1.5-bath condo offers 1500 sq ft of thoughtfully designed living space spread across two spacious levels. The best part? Condo fees include all utilities water, hydro, electric, water softener, building maintenance, and more! The only exclusions are internet and cable, making this a truly hassle-free living experience. The main floor features a bright, open concept living and dining area with large windows that fill the space with natural light, plus access to a balcony where you can relax or entertain perfect for BBQs! The upgraded kitchen is a true standout, with sleek, gorgeous countertops, soft-close cabinets, and a bright, eat-in area that's ideal for casual dining. You'll also find a versatile office space on this level, perfect for remote work or study, as well as plenty of storage throughout the unit. The engineered hardwood floors add warmth and sophistication to the entire space. Upstairs, discover three well-sized bedrooms, including a serene primary suite with its own private balcony that's flooded with light another perfect spot for enjoying the outdoors. The condo also features in-suite laundry, and ample storage space. Plus, you'll enjoy the added convenience of two parking spots one in the garage and one assigned surface spot. Located in a sought-after area, this condo is just a quick walk away from the Wayne Gretzky Centre, and offers easy access to shopping, the highway, and everything you need for a convenient lifestyle. Don't miss your chance to experience both comfort and ease in this vibrant, well-connected neighborhood! (id:59911)
Corcoran Horizon Realty
141 Ardagh Road
Barrie, Ontario
Wonderful two-bedroom apartment in the highly sought-after Ardagh Bluffs area. This unit has been recently updated with new flooring, kitchen, bath and windows. The unit is in the lower part of a raised bungalow, so no basement feel at all. Bonus in-suite laundry. Tennant is responsible for 50% of the gas bill and has its own separate hydro meter. (id:59911)
RE/MAX Hallmark Chay Realty
903 - 39 Mary Street
Barrie, Ontario
Welcome to 39 Mary St Unit 903. Be the first to live in this beautiful 1 Bed + Den, 2 Bath condo in the Heart of Barrie. Experience waterfront living with the Lake just 500m away. This 1-bedroom + den, 2-bathroom suite features an open concept layout with floor-to-ceiling windows. A modern kitchen with high end finishes and appliances. Located just minutes from the Allandale GO and steps to Transit, Highway access and all amenities are just minutes away. 1 Parking spot Included! (id:59911)
RE/MAX Excellence Real Estate
2803 - 39 Mary Street
Barrie, Ontario
Welcome to 39 Mary St Unit 2803. Be the first to live in this beautiful 1 Bed + Den, 2 Bath condo in the Heart of Barrie. Experience waterfront living with the Lake just 500m away. This 1-bedroom + den, 2-bathroom suite features an open concept layout with floor-to-ceiling windows. A modern kitchen with high end finishes and appliances. Located just minutes from the Allandale GO and steps to Transit, Highway access and all amenities are just minutes away. 1 Parking spot & Locker Included! (id:59911)
RE/MAX Excellence Real Estate
8 - 49 Ferndale Drive S
Barrie, Ontario
Welcome to 49 Ferndale Drive South, Unit 8, a bright and stylish ground-level end unit in Barrie's sought-after Ardagh Bluffs community. This 2-bedroom, 1.5-bathroom condo townhouse offers 809 square feet of comfortable, low-maintenance living, perfect for first-time buyers, downsizers, or anyone seeking a move-in-ready home. Enjoy the convenience of main-floor access with no stairs, ideal for those looking for improved accessibility. As an end unit, it features an extra-large front window that fills the space with natural light, along with a spacious, private back deck, complete with railing, perfect for relaxing or entertaining. A covered wraparound front porch offers additional outdoor enjoyment, and the dedicated parking spot is located directly in front of the unit for easy access. Inside, the open-concept layout includes a modern kitchen with stainless steel appliances and a tiled backsplash, flowing seamlessly into the living and dining areas with updated flooring and neutral tones. No rental items! The tankless on demand water heater is owned! Located just minutes from schools, parks, shopping, and Highway 400, and surrounded by the scenic trails of Bear Creek Eco Park, this home combines comfort, privacy, and an unbeatable location. Don't miss your opportunity to own a bright and beautifully maintained condo in a well-managed, pet-friendly community. (id:59911)
RE/MAX Hallmark Chay Realty
Lot 9 River Road W
Wasaga Beach, Ontario
Prime Development Opportunity in Growing Wasaga Beach! Unlock the potential of this rare offering: two side-by-side lots, each 52 x 235 feet, zoned DC2H (Downtown Core Holding) ideal for future mixed-use or residential development (buyer to verify). Together, they offer a combined footprint of over 24,000 sq ft in one of Wasaga Beachs fastest-growing corridors. Located just steps from a new bungaloft townhome development, less than 500 feet away, and surrounded by major amenities including Walmart, the new arena & library complex, and minutes to the waterfront this location offers both convenience and future value. There is a side by side lot and each is priced separately. Whether you build now or hold for future appreciation, this is a standout opportunity in a community on the rise. (id:59911)
Keller Williams Legacies Realty
Lot 10 River Road W
Wasaga Beach, Ontario
Prime Development Opportunity in Growing Wasaga Beach! Unlock the potential of this rare offering: two side-by-side lots, each 52 x 235 feet, zoned DC2H (Downtown Core Holding) ideal for future mixed-use or residential development (buyer to verify). Together, they offer a combined footprint of over 24,000 sq ft in one of Wasaga Beachs fastest-growing corridors. Located just steps from a new bungaloft townhome development, less than 500 feet away, and surrounded by major amenities including Walmart, the new arena & library complex, and minutes to the waterfront this location offers both convenience and future value. There is a side by side lot and each is priced separately. Whether you build now or hold for future appreciation, this is a standout opportunity in a community on the rise. (id:59911)
Keller Williams Legacies Realty
21 South Street
Orillia, Ontario
LOVELY FAMILY HOME LOCATED IN A QUIET DESIRABLE NORTH WARD AREA ON A DEAD END STREET WITH A COMMUNITY PARK AT THE END OF THE ROAD. WELL SITUATED IN CLOSE PROXIMITY TO BOTH ELEMENTARY AND HIGH SCHOOLS, SHOPPING, COUCHICHING GOLF COURSE. BUS IS JUST UP THE STREET. MOVE IN CONDITION FULLY FENCED IN BACK YARD TWO BEDROOMS ON THE MAIN FLOOR AND TWO ON SECOND LEVEL. DETACHED 2 CAR GARAGE MEASURE 24 X 18 (ONE SIDE HAS BEEN CLOSED OFF FOR A SHOP) RECENT IMPROVEMENTS INCLUDE KITCHEN, BATHROOM, FLOORING, WINDOW COVERINGS FURNACE AND CENTRAL ALL WITHIN THE LAST 7 YEARS. IN THE PAST 10 YEARS NEW STEEL ROOF, 2 " ISOTHERM INSULATION ADDED BEFORE DOING NEW SIDING SOFFITS AND FASCIA ALL PLUMBING WAS REPLACED, NEW BATHROOM, PATIO DOOR IN SECOND MAIN FLOOR BEDROOM (WHICH COULD EASILY BECOME A TV ROOM)LEADING OUT TO 12 X 16 DECK (id:59911)
Simcoe Hills Real Estate Inc.
227 Mary Street
Clearview, Ontario
Welcome to this turnkey Bungalow, where everything is conveniently located on one floor and you'll appreciate the ease and comfort of everyday living in this thoughtfully designed home! Featuring a great layout, where the heart of home is centred around a beautiful kitchen, which has a large centre island and eat in area, perfect for entertaining. This space is open concept and also offers a living room with gas fireplace, and there is an additional large family room, offering more room for family to enjoy. Beyond the kitchen awaits a large back deck, the perfect backdrop for outdoor gatherings. Back inside, you will appreciate all the upgrades throughout, the large primary bedroom and ample storage space provided in the crawl space. Completing this exceptional property is a double car detached garage, which has a finished 350 sqft loft, providing versatility and additional space to suit your needs, whether it be a gym, office or used as additional living space. Situated in great town of Creemore, which offers amazing festivals, farmers markets, cafes and has all the amenities you need. This 5 year old is home is ready for you to move in and enjoy! (id:59911)
RE/MAX Hallmark Chay Realty
575 Harvie Settlement Road
Orillia, Ontario
A ROLLING OPPORTUNITY WITH REPEAT CLIENTS IN A FESTIVAL-FAVOURITE FOOD TRUCK! This is an exciting opportunity to take over a well-established mobile food business with a strong reputation, repeat clients, and flexible setup perfect for various locations and schedules. This business includes a valuable book of repeat and past clients who rebook with 50% deposits, providing income potential. The truck features a newer interior with contact information for the original builder available to support future servicing or modifications. Designed for versatility, its easily adaptable to a wide range of food concepts or service styles. Flexible work hours allow you to create the lifestyle you want, while regular participation in high-traffic festivals and events such as Boots & Hearts, Kempenfest, Waterfront Festival, Peggy Hill Team events, and school events offers excellent exposure and growth opportunities. Eye-catching branding and a standout truck design help attract customers wherever you go. Tons of valuable inclusions are part of the sale, making it easy to hit the ground running and continue growing a thriving business! (id:59911)
RE/MAX Hallmark Peggy Hill Group Realty
15 Colesbrook Road
Richmond Hill, Ontario
One Acre of Prime Development Land, a corner lot fronting on Gamble Road, in the growing Richmond Hill community, between Yonge St. & Bathurst St. Final Stages of Site Plan Approval for construction of 17 Luxury three storey 4 Bedroom, 4 Washroom dwellings consisting of 9 Townhomes and 8 semi-detached homes. Each house has a basement and one car built-in garage. Townhomes average frontage of 19ft & 2430 sqft above grade area. Semi-detached homes average frontage of 23.5ft & 2580 sqft above grade area. The area is undergoing density intensification studies by the Town of Richmond Hill which may result in higher density development opportunities. Existing 3+1 Bdrm, 2+1 washroom, bungalow on property is on a month to month tenancy with a rent of $2500;can assume Tenancy or get vacant possession. This very high demand property is close to all Yonge St. Amenities, Golf Courses, Parks/Trails, Community Centre/Pool, Trillium Woods PS, Richmond Hill HS & St Marguerite D'youville Catholic SS. **EXTRAS** All current drawings, plans & studies of development project shared on conditional offers. Final approvals & registration of Site Plan responsibility of purchaser. Option to assume monthly tenancy of $2500 or get vacant possession.***Pictures of the townhomes are renderings of the homes to be built*** (id:59911)
Keller Williams Empowered Realty
