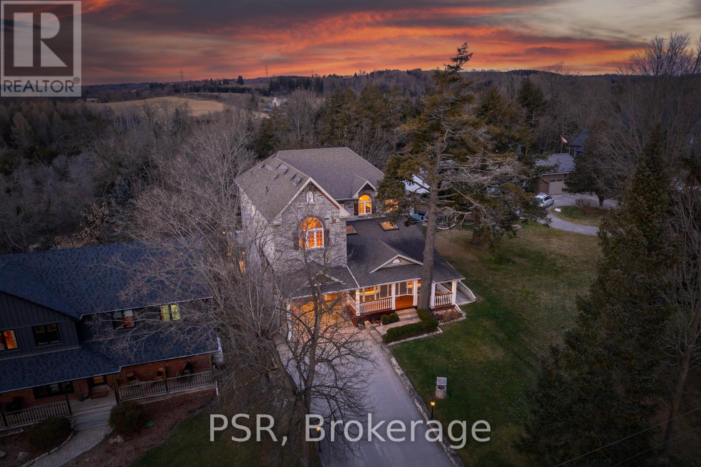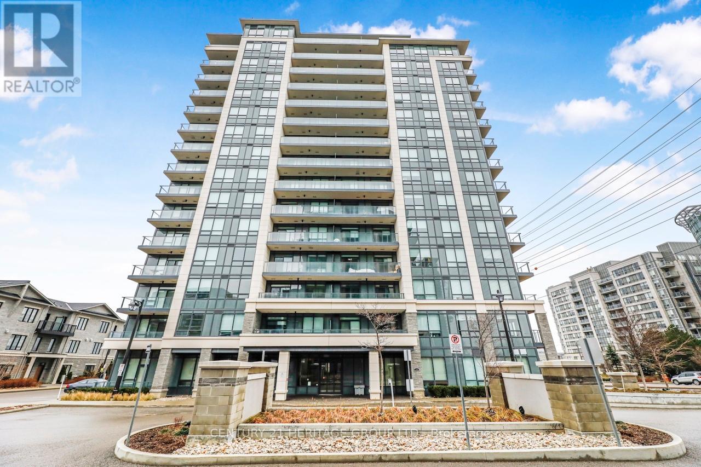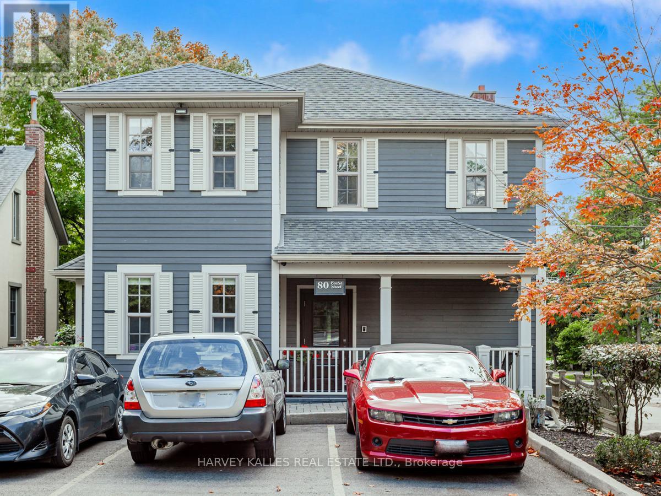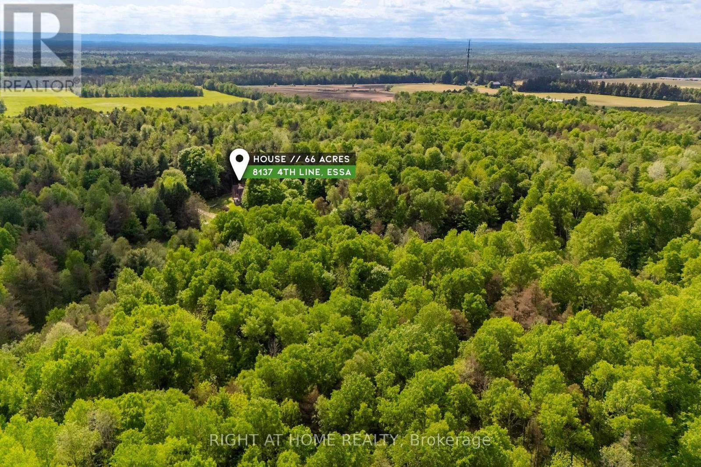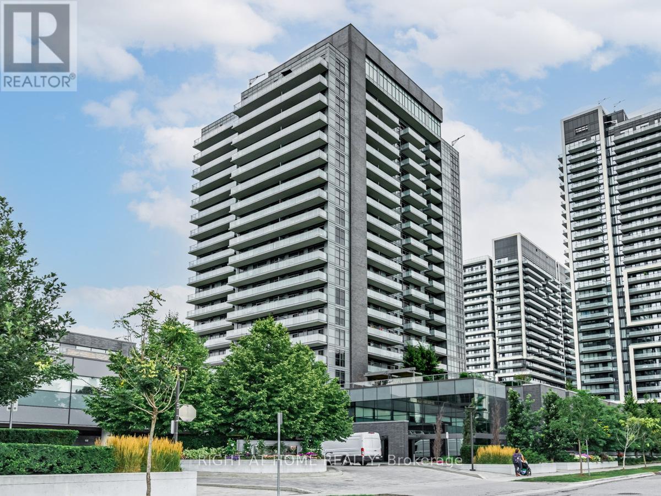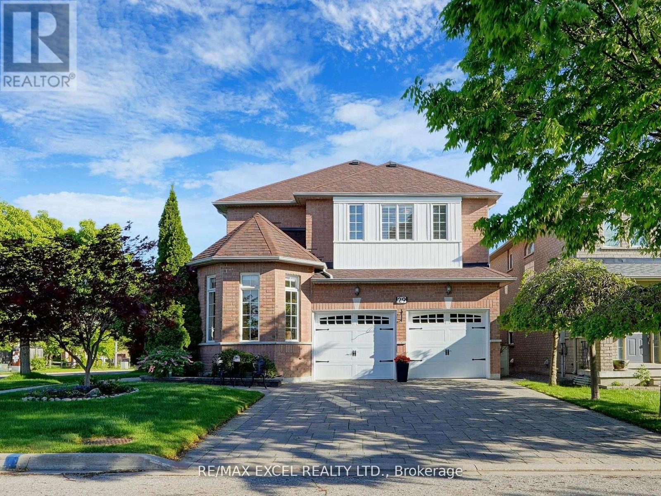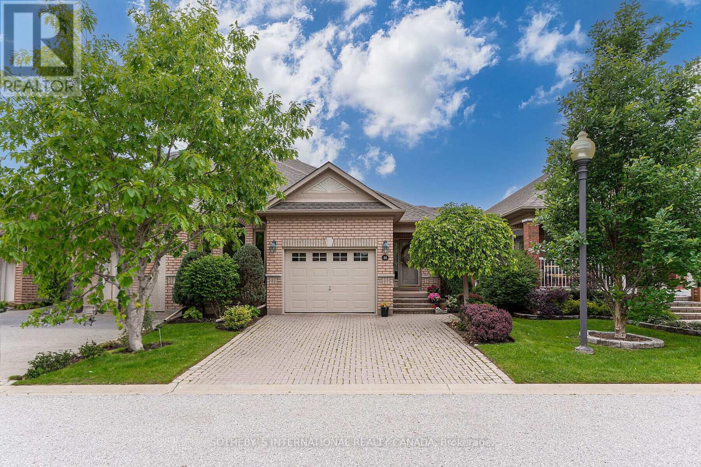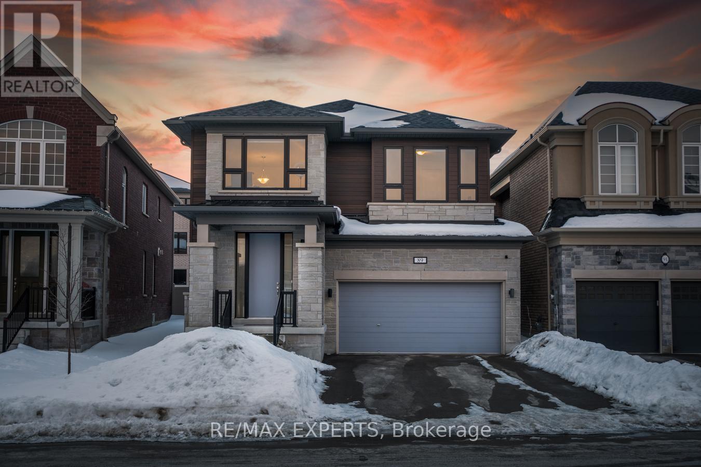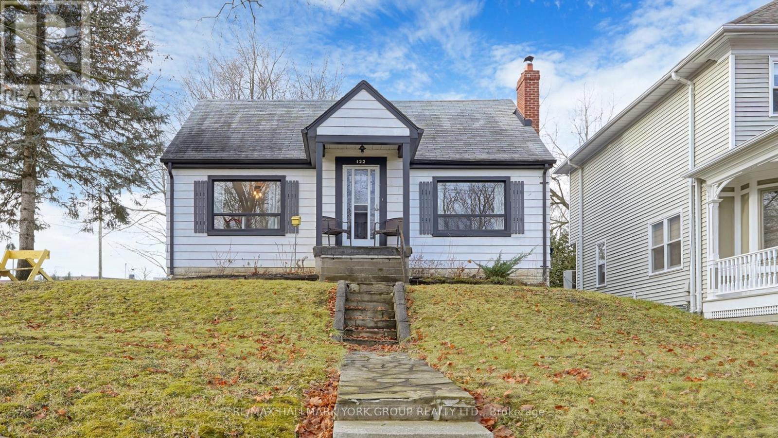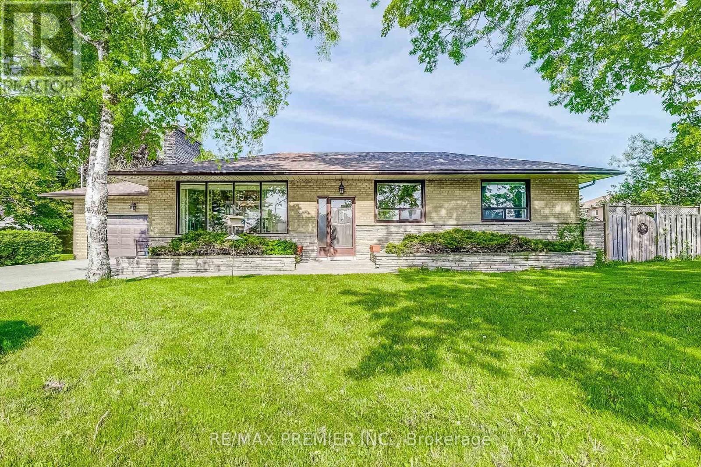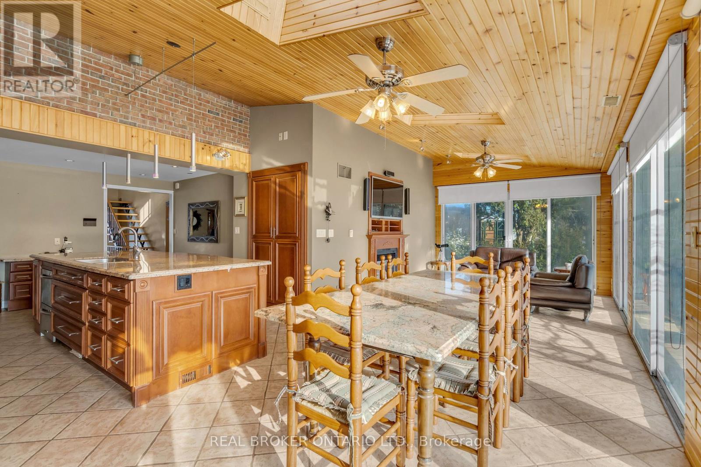523 Lake Drive E
Georgina, Ontario
The Perfect Renovated Waterfront Detached Bungalow * Enjoy Over 3000 Sqft of Total Living Space * Gated Private Access To Breathtaking Views of Lake Simcoe W/ Seasonal Dock * Huge Potential Income of $8,000/Month Through Airbnb * Premium Lot W/ 215 Ft of Depth W/ No Sidewalk * Fully Private Front yard Surrounded W/ Lush Hedges & Gardens * Elegant Cedar Shake Exterior W/ Durable Steel Roof Installed in 2015 * Beautifully Renovated Living Room Perfect For Entertainments W/ Tastefully Designed Architectural High Ceiling & Recessed Lighting W/ Oversized Windows Overlooking Lake Simcoe & Direct Access To The Deck * Open Concept Family Room W/ Gas Fireplace Perfect For Gatherings * Spacious Chef's Kitchen W/ Built-In Dining Area With a Charming Double Sided Aquarium * 4 Spacious Bedrooms W/ Ample Closet Space * Direct Access To The Detached Insulated Double Door Garage From Inside * A Fully Equipped In-law Suite W/ Private Terrace & New 6 Seater Hot Tub, It's Truly a Gem, DONT MISS, MUST SEE!!! **EXTRAS** Rare Water front Detached Bungalow * Enjoy 3,000 SqFt Of Total Living * Upgraded SS Appliances * New 6 Seater Hot Tub * Perfect Opportunity for Both Families & Investors * Fully Insulated Crawl Space On Slab & 4 Blocks. (id:54662)
Homelife Eagle Realty Inc.
1 Huckleberry Lane S
Markham, Ontario
Remarkable Home With Award Winning Architecture In The Heart Of Bayview Glen. Spectacular Blend Of Luxury, Comfort & Modern Living. A Grand Entrance. Over 9000 SqFt Of Welcoming Sun-Filled Layout Throughout. 15 Car Parking. Beautifully Landscaped. Elegant Entertaining Spaces- Engaging Family Room, Private Theatre, Wet Bar, Library, Elevator, Walk Up Basement To Huge Fenced Backyard. Very Tastefully Furnished With All Upscale & Designer Pieces Worth Of $400K Incusive In Price. A Perfect Blend Of Art Showcasing Warm Lifestyle. All Customizations Done With Grander Looks & Convenience In Mind. Architectural Ceiling, Wall Treatments, Heated Flooring- Main Floor. A State Of The Art Custom Kitchen, Chef's Prep Kitchen. Dynamic Prime Bedroom Suite Is A Sanctuary With Sitting Room, Dressing Room, Spa Bath, Snack Station, Coffee Bar. Finished Lower Level With Dedicated Wine Rooms For The Wine Connoisseur, Exercise Room, Bar, Games Room, Sauna, Full Nanny Suite With Separate Kitchen. Nothing Spared To Imagination. List goes on...!! **EXTRAS** Close To The Bayview Golf And Country Club, One Of Canada's Top 100 Courses! Greenbelt & Creek! (id:54662)
RE/MAX Real Estate Centre Inc.
85 Devins Drive
Aurora, Ontario
Whether your seeking a spacious family residence, an income-generating property, or a combination of both, this home delivers on every front. Nestled in the sought-after neighborhood of Aurora Heights, this renovated 3 bedroom bungalow offers timeless charm. With a stunning backyard retreat and the unique feature of two legal non-conforming one-bedroom units with a separate entrance, this property is as versatile as it is beautiful. Step through the front door into a bright and open main floor, where natural light pours in through large window. The living room, spacious and inviting, is perfect for relaxing or entertaining, while the adjacent dining area provides an elegant setting for family meals and celebrations. At the heart of the home is the fully renovated kitchen, designed to be both beautiful and practical. It features custom cabinetry with quartz countertops, Stainless appliances, including a gas range and a double-door refrigerator, ensure the kitchen is equipped for all your culinary needs. The main floor is thoughtfully laid out, with three generously sized bedrooms offering plenty of space. Each bedroom is bright and airy, with ample closet space. The beautifully updated bathroom on this level adds to the comfort and convenience. The lower level has been transformed into two separate one-bedroom units, each with its own private entrance. These legal non-conforming units are fully self-contained, making them ideal for rental income. Together, these units generate over $2,600 per month, providing a smart investment opportunity. Each unit includes a living area, a functional kitchen, and a comfortable bedroom, offering an excellent option for tenants or extended family. Meticulously landscaped with a lush lawn, mature trees, and vibrant flowerbeds, this outdoor space is perfect for relaxation and recreation. A spacious deck, complete with a gazebo, provides an ideal setting for outdoor dining, entertaining, or simply enjoying a peaceful morning coffee. (id:54662)
Royal LePage Your Community Realty
Ph 11 - 7890 Jane Street
Vaughan, Ontario
YES' ITS A PENT HOUSE , ON 57TH FLOOR. Introducing Transit City 5, A penthouse in A Stunning Residential Tower At The Heart Of The Rapidly-Growing Vaughan Metropolitan Centre Community. Practical 1 Bed +1 Bathroom, Living Space With Floor-To-Ceiling Windows And A Walk-Out To Outdoor Balcony. Open Concept Dining Area Flowing Into Living Room From Kitchen. Stylish Modern Kitchen With Integrated Appliances, Cabinetry And Backsplash. Primary Bedroom With Its Own En suite Bath, Closet And Floor-To-Ceiling Windows. Laminated Flooring Throughout. Within Walking Distance From TTC Subway Station And Transit Hub, Making Commuting A Breeze. Plus, With Nearby Shopping At Costco, IKEA, Walmart, Vaughan Mills, And Wonderland. Close To York University And Two Highways, With Easy Access To Downtown Toronto Via Subway. Internet Included! Don't Miss Out This Opportunity! (id:54662)
RE/MAX Gold Realty Inc.
124 Elmpine Trail
King, Ontario
Experience The Epitome Of Luxury In This Custom-Built Stone And Brick Masterpiece, Nestled Within An Exclusive Enclave In King Township. Offering Approximately 4,200 Sq. Ft. Of Elegant Above-Grade Living Space And An Additional 1,550 Sq. Ft. Of Walkout Lower-Level Space Ready For Your Vision, This Home Is A Private Sanctuary. Perched On A Stunning Ravine Lot Surrounded By Mature Trees, It Offers Breathtaking Views Of Protected Conservation Lands From Many Of Its Spacious Rooms. This 4-Bedroom, 3-Bathroom Haven Boasts A Chef-Inspired Kitchen, Designed For Effortless Entertaining And Culinary Delight, With Oversized Granite Countertops, A Seamless Open-Concept Layout, And Premium Stainless Steel Appliances To Please Even The Most Discerning Chef. The Sunlit Solarium Leads To An Elevated Patio Overlooking The Serene Ravine, Creating The Perfect Setting For Unforgettable Family Gatherings Or Tranquil Evenings. Located In A Peaceful And Exclusive Community Of Custom-Built Homes. **EXTRAS** ATTN. MILL ROAD AND ELMPINE TRAIL ARE IN THE CITY PLAN TO BE PAVED THIS YEAR 2025. PLEASE SEE ATTACHMENTS. THE PROPERTY CONTAINS A 420 SQ FT WORKSHOP UNDER THE GARAGE. (id:54662)
Psr
Rg11 - 398 Highway 7 E
Richmond Hill, Ontario
You must see , rarely available corner suite in the prestigious Valleymede Towers a perfect transition from a house to condo living. This luxurious 3 Bedrooms: 1373 sqf with 156 sqf of 2 balcony, Ideal for families or those desiring extra space. High-End Finishes: Crown moulding, quartz countertops, and stainless steel appliances Smart Security: Keyless entry system for enhanced safety. Expansive Balcony, Enjoy breathtaking views from your private outdoor space. Parking & Storage: Two side-by-side parking spots on P1 and one locker included top-notch amenities, including a state-of-the-art fitness studio, a vibrant multi-purpose/party room, a library, and a billiards lounge. Steps to Viva Transit, connecting you to TTC and GO Transit. (id:54662)
Century 21 Heritage Group Ltd.
80 Centre Street
Vaughan, Ontario
This Custom Built, Free Standing, 2 Storey, Mixed Use, Office/ Residential Property 1 Block West of Yonge St, On The North Side Of Center St. In Thornhill Village Was Built In 2013.The Building Was Designed To Look Like A Heritage Building To Better Match The Surrounding Urban Character Of The Historic District Of Old Thornhill & Won the 2013 City of Vaughan Heritage Preservation Award. NOTE: This is NOT a Heritage Building. The Location Is A High Net Worth Neighbourhood W/Prominent Exterior Signage &. 9 Parking Spots. The Main Floor Has 5 Offices, A Board Room, A Fully Accessible Washroom, & Kitchenette. The Lower Level Has 5 Offices, A Kitchenette W/ Sink, & Fridge,& 3 Pce Washroom. Main Floor & Lower Level (Approx 3100 Sq Ft) Currently Used As Professional Offices. The Second Floor (Over 1400Sq Ft) Is Currently Used As A 2 Bedroom, 2 Bath Luxury Open Concept Apartment With Hardwood Flooring & High End Appliances. All Kitchen Cabinetry Done By Scavolini. Ideal for Professional Offices, Including Lawyers, Accountants, Architects, etc. An Amazing Property! **EXTRAS** 2 Furnaces, 2 A/C Units, Fridge, Stove, Dishwasher, Microwave, Cook top on Second Floor. Fridge in Basement Kitchen (id:54662)
Harvey Kalles Real Estate Ltd.
6 Country Heights Drive
Richmond Hill, Ontario
Nestled on a serene 2.6-acre lot in the prestigious Bayview County Estates of Richmond Hill, this exquisite custom-built bungalow offers over 4,300 square feet of luxurious living space. Featuring 3 spacious bedrooms and 4 elegantly designed bathrooms, this home combines comfort and sophistication, perfect for family living and entertaining. Upon entering, you'll be greeted by a 23 high grand foyer supported by custom old growth Douglas Fir post & beam timbers designed to stand the test of time. The gourmet kitchen is a chefs dream, equipped with high-end appliances, custom cabinetry and a large centre island. The master suite is a private retreat, complete with a spa-like ensuite bathroom and generous walk-in closets. Two additional bedrooms provide ample space for family and guests. Step outside to experience the expansive grounds, ideal for outdoor activities or simply enjoying the tranquil surroundings. A standout feature of this property is the custom lower level workshop, complete with 60-amp dedicated service, perfect for hobbyists, or those in need of a versatile workspace. This one-of-a-kind home offers a perfect blend of country charm and modern convenience, all within minutes of Richmond Hills top amenities including great schools, restaurants, Hospital, short commute to both major 400 Series highways, GO station and less than 40 mins from downtown Toronto. Don't miss this opportunity to make this exceptional property your own! **EXTRAS** Includes: Fridge, stove, freezer, washer x2, dryer x2 all electrical light fixtures & window coverings (id:54662)
Keller Williams Realty Centres
204 Forest Ridge Road
Richmond Hill, Ontario
Custom built estate home nestled amongst 4.43 acres of towering trees in prestigious Trailwood Estates. This remarkable home features great upgrades incl: pot lights, crown moulding, wainscoting, multiple walk-outs, large windows w/panoramic views & numerous fireplaces. Stunning kitchen, family rm & primary bedroom was designed by Jane Lockhart. The renovated kitchen is a modern masterpiece w/valence lighting, walk-in pantry, coffee station & high-end built-in appliances featuring a cabinet facade. Ideal for entertaining, the kitchen also has a large island, cozy fireplace and a breakfast area with access to a Muskoka room. The sun-drenched Muskoka room has gorgeous views of the serene rear grounds & boasts access to a deck overlooking the pool area. Spacious mudroom with access to the garage and private access to the In-Law suite that has a spacious living room, private bedroom & ensuite bathroom. The formal dining room with corner display units that feature glass shelving and accent lighting. Immaculate sunken living room is complete with coffered ceilings, built-in wall unit with ample storage, shelving and countertops for display. Spacious family rm boasts cork flooring & W/O to private deck. The finished, walk-out lower level is an entertainer's dream with a spacious, open concept recreation room, games room featuring a built-in seating booth, private gym with mirrored walls, a cantina and a wet-sauna. The fully landscaped rear grounds boasts multiple entertainment areas with an inground pool overlooking a private lush forest as a backdrop. Large armour stones provide ambiance of being at a Muskoka retreat as well provide beautiful garden beds for seasonal & perennial plants. The upper entertaining patio enjoys private views of the property & multiple access points to the indoor for effortless entertaining. The front grounds is a natural beauty with towering trees, circular driveway, lush gardens & a grand exterior vestibule for an added taste of luxury. (id:54662)
Keller Williams Empowered Realty
8137 4th Line
Essa, Ontario
66-Acre Riverside Property Endless Potential for Your Dream Home.Nestled along the serene and picturesque Nottawasaga River, this expansive 66-acre property offers a rare opportunity to create something truly spectacular. Whether you're seeking a tranquil retreat or a grand vision, the possibilities are endless.The current home on the property is in need of renovation, providing you with a blank canvas to design your perfect living space. Being sold "as is," this home offers a unique chance for those with vision to transform it into a personalized sanctuary.Key Features:66 acres of peaceful, unspoiled land, perfect for farming, recreation, or development.Riverside frontage along the Nottawasaga River to enjoy breathtaking views and direct access to nature.Tranquil and private setting ideal for relaxation or outdoor pursuits.Amazing potential to create a truly remarkable custom home or retreat.This is an exceptional opportunity to invest in a once-in-a-lifetime property in a quiet, natural setting. Don't miss your chance to turn your dreams into reality! Please do not walk the property without an appointment. (id:54662)
Right At Home Realty
1010 - 65 Oneida Crescent E
Richmond Hill, Ontario
Situated in the heart of Richmond Hill. Gorgeous Two Bedroom. Bright & Spacious Layout, Laminated Floors, Upgraded Kitchen, Ensuite Laundry. Good Size Bedroom. BBQ's Allowed, Building W/Indoor Pool, Gym, Weight Room, Guest Suites, Yoga Room, Theatre, Party/Game Room, Library, Rooftop Deck/Garden, Visitors' Parking, Kitchen Mate, Food Vending Machine, Ravine; Close to School, Hillcrest Mall, Richmond Hill Golf Course, Highway 7 And 407. Park And Community Centre (Right Across From Building). (id:54662)
Right At Home Realty
29 Westchester Crescent
Markham, Ontario
Step into Luxury Living In Markham's Highly Sought-after Berzcy area! Welcome w/Meticulously Landscaped Garden & Covered Porch leads to Double Doors Entry greeted by a Sun filled East Facing Spacious Foyer w/Accent Wainscotting Walls, Decor Wall Niche, Cornice Moulding Ceilings, 9' Ceiling w/Gleaming Hardwood Flooring @ M/fl, Solid Oak Stairwell, & High-Ceiling Den offers prefect retreat for work or relaxation, Formal Dining w/Coffered ceilings & Decor Columns, Kitchen w/Roomy Breakfast Area walk out to Sun filled South Facing Garden; Upstair: 4 Bedroom plus Library/Sitting area, Ideal for Home Office or Cozy Reading Nook, Prim. Rm w/Spa-like Ensuite; Main Fl Laundry Direct Access to Double garage & interlocked driveway has NO Sidewalk Gives Ample Parking Space; Proximity to all Amenities: Supermarket, Restaurants, Acreage Berzcy Parks, Pierre Elliott Trudeau HS & Castlemore PS!! Seeing is Believing!! Don't Miss!! Any Offer welcomes Any Time :) (id:54662)
RE/MAX Excel Realty Ltd.
2908 - 3600 Highway 7
Vaughan, Ontario
Step into this spacious 840 sq ft corner unit by Liberty Development Corporation, offering luxury and convenience in Vaughan's Corporate Centre. Enjoy a beautiful sunrise view from the wrap-around balcony with unobstructed vistas of the CN Tower and panoramic views of the city. Inside, you'll find premium finishes including engineered laminate flooring, stainless steel Whirlpool appliances, quartz countertops, custom closets, a stylish mosaic kitchen backsplash with an upgraded residential sized fridge (2019) and upgraded washer & dryer (2024). The primary suite features a walk-in closet with built-in shelving and a spa-like ensuite with a glass shower. Live across from a movie theatre, Costco, 3 grocery stores, outlet shops, and dining options including bubble tea and coffee shops. No need for a jacket in winter with indoor access to all amenities. With quick access to Hwy 400, you're only 15 minutes from Yorkdale Mall and the airport. Building amenities include a concierge, indoor pool, sauna, and golf simulator. Plus, enjoy on-site services like a dentist, doctor, convenience store and restaurants located at the ground level of the condo complex. Just minutes from Vaughan Metropolitan Centre, this unit offers the ultimate connected lifestyle. **EXTRAS** *Listing contains virtually staged photos*. Convenient parking on P3 #11 (next to elevator doors). Building has four levels of visitor parking, 3 hours free and can be validated for free overnight. Hydro with PowerStream (not included). (id:54662)
Sutton Group-Admiral Realty Inc.
14 Artisan Lane
New Tecumseth, Ontario
Welcome to Briar Hill, Nestled in the picturesque Nottawasaga Valley, this semi-detached bungalow offers a unique blend of luxury and comfort. Perfectly designed for an adult lifestyle, this home is a golfer's paradise and provides an unparalleled resort-style living experience.All your daily needs are met on the main floor, featuring a primary bedroom with a private ensuite, a spacious living room with coffered ceilings and a gas fireplace with accent lighting, a powder room, laundry facilities, and a walkout to lush green space. The Cezanne model also includes a lower level with a generous-sized living room featuring a gas fireplace and rough-in for a wet bar, a large second bedroom with a double closet, an at-home office with French doors, two spotless storage/utility rooms, and a third bathroom with a linen closet. Additionally, a cold room provides extra storage. Discover the charm and luxury of Briar Hill and enjoy a lifestyle designed for comfort and elegance. (id:54662)
Sotheby's International Realty Canada
89 Forest Edge Crescent
East Gwillimbury, Ontario
Rosehaven Modern Luxury Detached Home, Approx. 4000Sqft of luxury With Lots Of Upgrades;No Sidewalk; 9Ft Ceiling Main Flr W/Potlights Thru-Out. Hardwood Flooring 1st Flr. Flr Smooth Ceiling T/O. Gourmet Kitchen W/Quartz Counter Top &Center Island, Finished Basement ;Gas Fireplace; Gas Bbq Line; All Bdrm With Ensuite; Study Nook; Frameless Master Shower Stall; Freestanding Bath Tub On Master; Zebra Blinds. S/S Fridge & Stove, Built-In Dishwasher, Washer & Dryer, All Elfs, Window Coverin Extras:S/S Fridge & Stove, Built-In Dishwasher, Washer & Dryer, All Elfs, Window Covering. Cac, Gdo & Remote. (id:54662)
RE/MAX Experts
249 Main Street N
Markham, Ontario
Opportunity awaits at 249 Main Street North in Markham! This exceptional triplex property, located in the heart of Old Markham Village, is perfect for families seeking multi-generational living or those running a home business, offering excellent business exposure and potential for future expansion.The spacious lot provides abundant privacy and outdoor space, featuring three self-contained units: a 4-bedroom main house, a 1-bedroom basement unit, and a side bachelor suite, each with separate meters for convenient rental management. The main house boasts an updated modern kitchen and new flooring, with a versatile layout that includes four spacious bedrooms, four baths, a living room, dining area, family room, and flex space. As a bonus, the property includes a heated auxiliary building, ideal for use as a workshop, studio, or private office. Located in vibrant Old Markham Village, this prime property is surrounded by local shops and cafes and is just steps from the GO Station, making it perfect for commuters and business owners. **EXTRAS** Roof (2018), Floor (2022), Windows (2022), Bathroom Renovation (2021), Appliances (2021), Side Bachelor Apt Renovation (2021), Basement Apt Renovation (2024), Auxiliary Building Renovation (2024), Portable AC Units throughout. (id:54662)
RE/MAX All-Stars Realty Inc.
87 Dickson Hill Road
Markham, Ontario
Opportunity Awaits! Calling All Contractors, Builders, And Investors! This Is Your Chance To Own A Unique Industrial Building. This 0.67 Acre Lot Is A One-Of-A-Kind Property That Boasts Approximately 6,000 SF, Including 3,000 SF Of Office Space, Complete With A Welcoming Reception Desk, Spacious Boardroom, His And Hers Restrooms, And Numerous Workstations On Both Levels.The Second Level Is Flooded With Natural Light, Featuring A Practical, Loft-Like Layout With A Stunning 18-Foot Open Ceiling And Original Wood Beams. Perfectly Suited For Roofing, Landscaping, Or Wood-mill Businesses, This Property Also Includes An Incredible Workshop And Storage Space At The Rear Of The Building, With A 16-Foot Drive-In Garage.The Second Building (Not Heated), Measuring Approximately 2,000 SF, Offers Versatile Warehouse Space, With A Drive-In Garage On The West Side And A Truck-Grade Drive-In Garage On The East Side. The Second Level Provides Additional Storage, Making This Property Ideal For A Wide Range Of Uses. Conveniently Located Just Minutes From Stouffville And Markham. Every Inch Of This Property Has Been Thoughtfully Designed For Maximum Efficiency, Ensuring No Space Goes To Waste. Don't Let This Incredible Opportunity Pass You By! **EXTRAS** All Office Furniture, Workstations, Phone Systems, Office Machines And Workshop Desks Are Included With This Sale. No Survey Available. (id:54662)
Century 21 Leading Edge Realty Inc.
17400 10th Conc
King, Ontario
Over 11 Acres. Wow Wait Is Over. Perfect Opportunity To Own This Huge Parcel Of Land With Multiple Buildings. This Property Comes With A Fully Renovated House With High End Finishes. Located Just 2 Mins From Hwy 27 And Less Than 10 Mins To Hwy 400. Another Outbuilding Comes With Multiple Drive In Doors, That Can Satisfy Many Needs. This Property Comes With 2 Access Points. Current Zoning Permits Endless Possibilities. Location Location Location Must See In Person... **EXTRAS** Water Treatment System With Mineralized Water Faucets In Kitchens, New sump pump, New Windows, New Blinds, 7 New Doors, New Lights Throughout & The List Continues... Must See In Person (id:54662)
RE/MAX Realty Services Inc.
122 Gurnett Street
Aurora, Ontario
Build, renovate or move in. Charming Detached 3 Bedroom home in a highly desirable Aurora neighbourhood. Mature treed lot with views of Rotary Park. Conditionally Approved lot severance for two semi-detached homes. This property offers a versatile R7 Multi Res zoning with additional potential opportunities. Prime walkable location near Yonge St, GO Transit, shopping, restaurants and the Town Park (Farmers Market/Music in the Park).In-law suite potential. A Must See! **EXTRAS** Floor plans, conceptual drawings and related documents available upon request. (id:54662)
RE/MAX Hallmark York Group Realty Ltd.
9792 Highway 9
Adjala-Tosorontio, Ontario
Rare Opportunity To Acquire & Develop Approximately 286 Picturesque Acres Just North of Caldon/Palgrave. Situated Just 45 Minutes North of Toronto (Hwy# 9 & Hwy #50) Road Frontages On Highway 9, Highway 50, Concession Rd 5 & Ballycroy Rd. Permitted Uses Include: Golf Course, Hotel, Conference Facility, Restaurant, Clubhouse And Maintenance Facilities/Ancillary Buildings. Residential & Agricultural Uses Include Equestrian (Currently 2 Existing Homes, 1 Wooden Bank Barn, 2 Large Ponds, Cleared Open Pastures Ideal For Cash Crops or Paddocks. (id:54662)
RE/MAX Premier Inc.
1 Gram Street
Vaughan, Ontario
Redevelopment Potential with this corner anchor property, 100 feet on Major Mackenzie X 165 feet deep, new traffic lights, Zoned MMS (Main Street Mixed-Use Maple), see attached uses including RM1 (Multiple Use Residential), RT1 and RT2 (Townhouse Residential), key quiet Gram Street entry potential, close to established retail, low rise condo and Townhome developments. Existing home in good condition, separate entrance to finished lower level apartment.Property currently leased $4000 a month + utilities. (id:54662)
RE/MAX Premier Inc.
1 Gram Street
Vaughan, Ontario
Redevelopment Potential with this corner anchor property, 100 feet on Major Mackenzie X 165 feet deep, new traffic lights, Zoned MMS (Main Street Mixed-Use Maple), see attached uses including RM1 (Multiple Use Residential), RT1 and RT2 (Townhouse Residential), key quiet Gram Street entry potential, close to established retail, low rise condo and Townhome developments. Existing property in good condition, separate entrance to finished lower level apartment. Property currently leased $4000 a month + utilities. (id:54662)
RE/MAX Premier Inc.
55 Hillside Avenue
Vaughan, Ontario
Welcome to 55 Hillside Ave, Vaughana remarkable 6+2 bedroom, 7-bathroom home situated on an expansive 95 x 260 ft lot in a thriving, high-demand neighborhood. Boasting over 3,500 sq. ft. of above-grade living space, this versatile property is ideal for multi-generational families, investors, or those seeking room to grow.This property features 3 separate units (with 3 kitchens and 3 laundries), a 2-car garage and a driveway with space for up to 8 vehicles, ensuring ample parking for family and guests. The thoughtfully designed walk-out basement includes a large bedroom with an ensuite, perfect for creating a nanny or in-law suite, while the main residence offers move-in-ready comfort. With potential to rent additional units or customize further, the opportunities here are endless.Enjoy unparalleled convenience, just minutes from York University, the new subway extension, major highways, top-rated restaurants, and expanding local amenities. The oversized lot offers the possibility of future customization, including a dream home rebuild or expansive outdoor upgrades.Dont miss this incredible opportunity to secure a prime property in Vaughans rapidly growing community. **EXTRAS** Uffi Limited To Small Area In Home. (id:54662)
Real Broker Ontario Ltd.
52 Glen Cameron Road
Markham, Ontario
This Amazing Newly Renovated (2024) 3+1 Bedrooms & 4 Full Bath Detached House In The Heart Of Thornhill Has Everything To Offer. Open Concept Main Floor With Upgraded Kitchen & Quartz Countertop, Pot Lights, and functional 1 Bedroom with Full bath. 2nd Floor Bedrooms each as its own ensuite bathroom! Finished Basement Apartment With Separate Walk-Up Entrance, ideal for In-law suite or income potential; Detached Garage can be used as a workshop or future garden suite potential, Great Size Back Yard with shaded outdoor patio as extended living space, an entertainer's dream! Strategically located in between highway 407, 404, and 401, and in between two Go Train stations; surrounded by golf courses and hiking trails; walking distance Centre Point mall, Galleria Supermarket, Restaurants, and highly ranked schools! Don't miss this one! **EXTRAS** Fridge (2), Stove (2), Rangehood (2), B/I Dishwasher, Washer, Dryer, All Elfs, Existing All Window Coverings; Hot Water Heater Is Rental. (id:54662)
Bay Street Group Inc.




