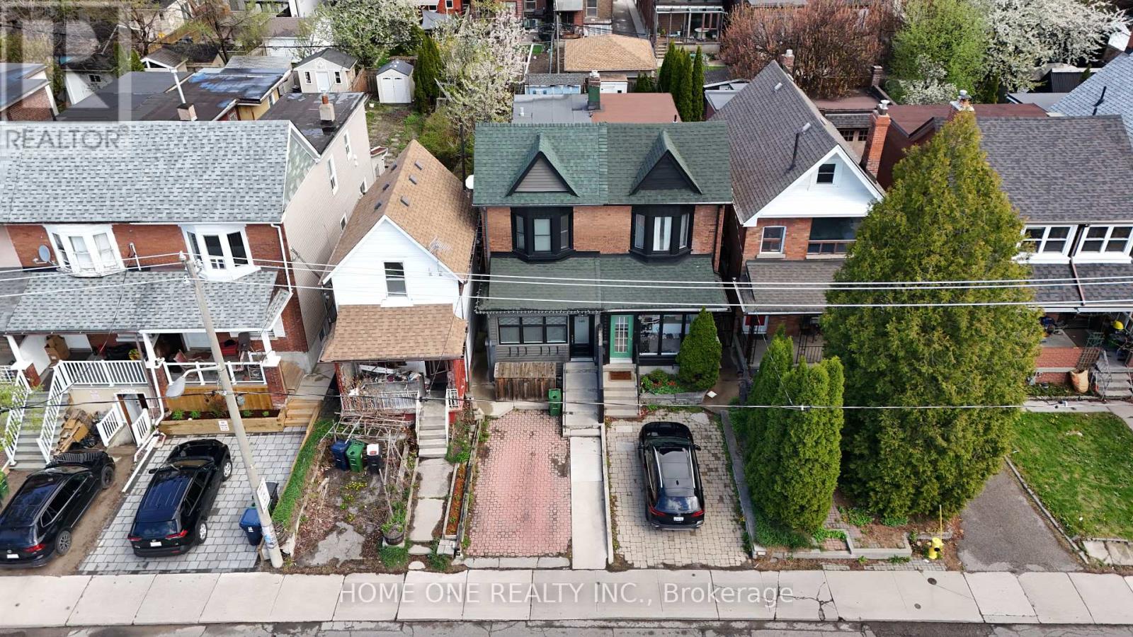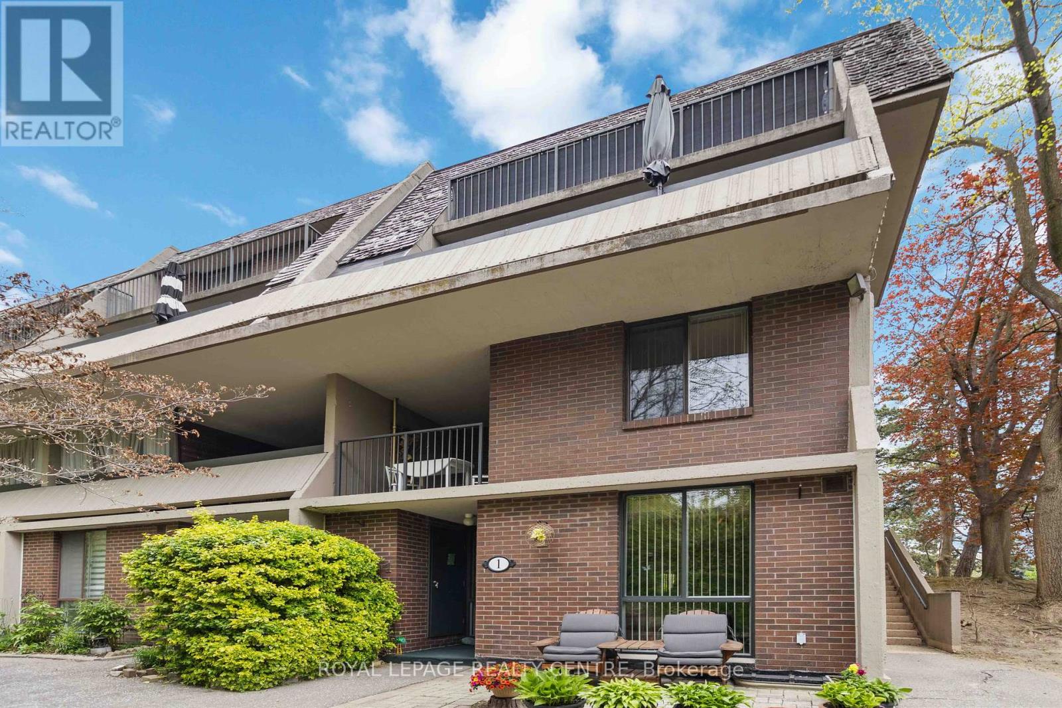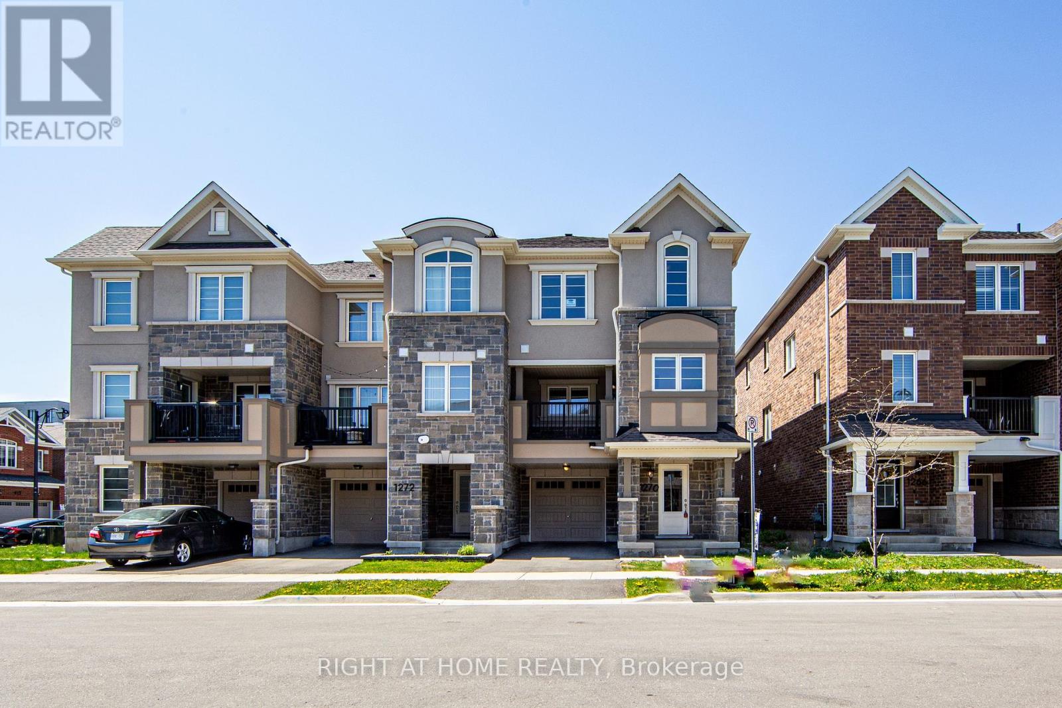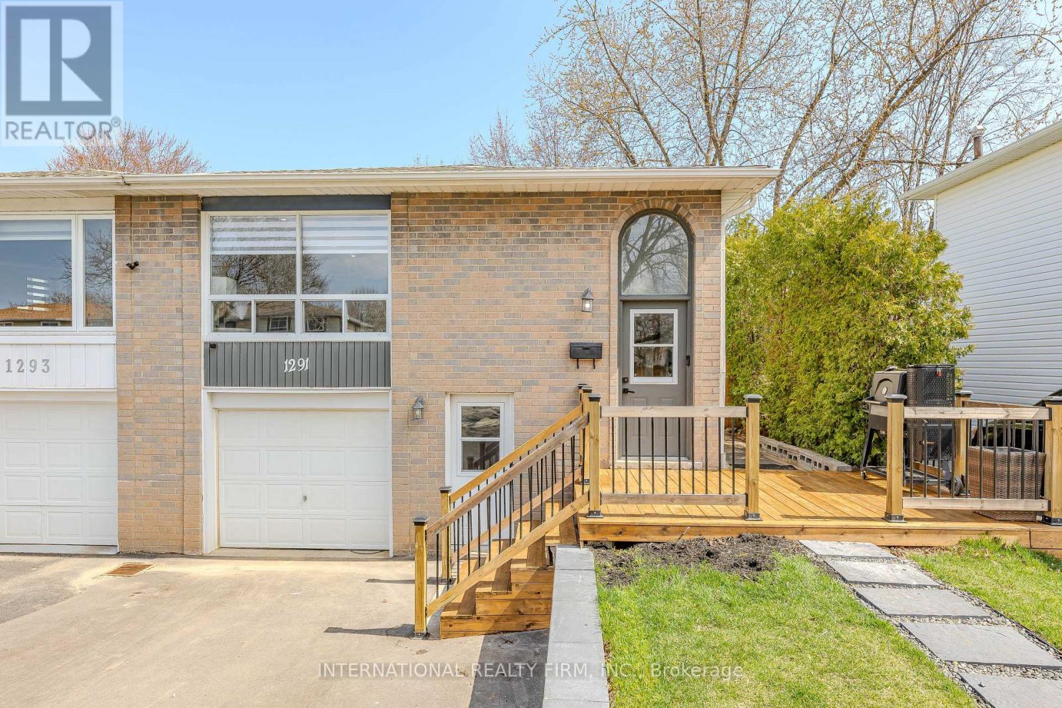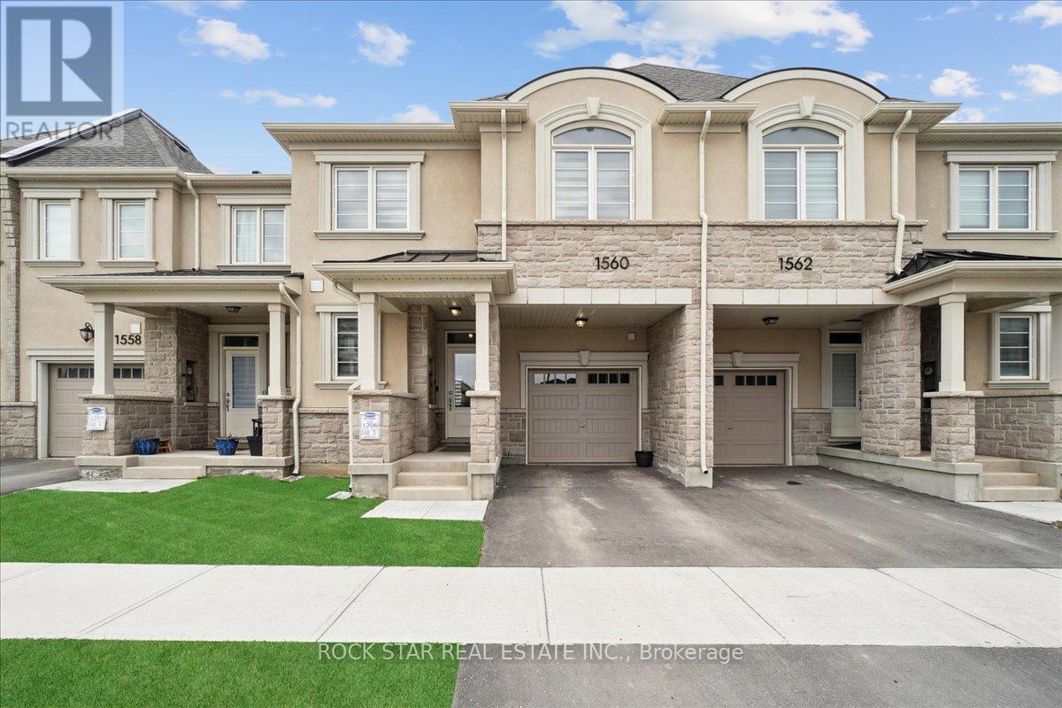62 Cattail Crescent
Hamilton, Ontario
*The BIGGEST HOUSE* over 6000 SQF Living Area and over 4000 SQF Above grade, luxury living in this Spectacular detached house situated on a Beautiful Location and neighbourhood of Watertown* $$$320,000 Spent on Upgrades and Legal Basement Apartment, SMOOTH CEILING ON FIRST FLOOR* MASTER ENSUITE- FRAMELESS GLASS SHOWER ENCLOSURE* INCLUDES CHROME KNOB & HINGES* FIVE FOOT SHOWER WITH SLIDING GLASS CHROME DOORS IN LIEU OF TUB* POT LIGHTS* This residence offers a perfect blend of elegance and modern comfort* The chef-inspired kitchen boasts high-end stainless steel appliances, quartz countertops, a central island, and custom cabinetry, perfect for culinary enthusiasts* 5 generously sized bedrooms, including a luxurious master suite featuring a spa-like ensuite bathroom and walk-in closet, provide ample space for relaxation with a soaker tub and double vanity* Attached double garage with private driveway* Conveniently located just minutes from Aldershot GO Station, Smokey Hollow Waterfall, Bruce Trails, schools, highways, and various amenities* This home offers the perfect blend of luxury*, comfort*, and contemporary style in one of Watertown's most sought-after neighbourhoods* Don't miss the opportunity to own this exquisite property that perfectly combines luxury, space, and location. (id:59911)
RE/MAX Real Estate Centre Inc.
56 Kilkerran Crescent
Kitchener, Ontario
Welcome to 56 Kilkerran Crescent — a beautifully updated 4-level backsplit located on a quiet, family-friendly crescent just steps from the serene Strasburg Creek trails. This stunning home boasts 3+1 spacious bedrooms and two fully renovated 4-piece bathrooms, offering the perfect blend of comfort, style, and functionality for today’s modern family. As you step through the front door, you'll immediately appreciate the thoughtful attention to detail and quality craftsmanship throughout. The main living and dining areas are bright and open, creating an inviting space to entertain guests or enjoy family dinners. Just beyond, the gorgeous updated kitchen is sure to impress. Featuring quartz countertops, a tasteful backsplash, black stainless-steel appliances, and solid maple cabinetry with 17 dove-tailed soft-close drawers, this kitchen truly is a chef’s dream. The oversized island with seating for four provides the perfect hub for casual meals or conversation. Upstairs, you’ll find three generously sized bedrooms, each filled with natural light, along with a fully remodeled bathroom showcasing contemporary finishes. The lower level, visible from the kitchen, offers a cozy family room with a gas fireplace, a fourth bedroom, a stylish second full bathroom, and a large laundry room. Durable new vinyl flooring adds a modern touch and is built to withstand busy family life. Step outside into your own private oasis. The heated saltwater inground pool is perfect for hot summer days or relaxing evening swims, while the professionally landscaped backyard (2022) provides a tranquil retreat for entertaining or quiet reflection. From top to bottom, this home combines stylish updates with family-friendly living in a prime location. Don’t miss your chance to call 56 Kilkerran Crescent home! (id:59911)
Makey Real Estate Inc.
Bsmt - 146 Rosemount Avenue
Toronto, Ontario
Excellently Located Renovated Basement Bachelor Suite with Private Entrance, This clean and spacious basement bachelor apartment features a private, separate entrance. The open-concept space includes a combined living and sleeping area, a 4-piece bathroom, and an onsite washer and dryer for your convenience. The fully equipped kitchen comes with everything you need except an oven. Ideal for a quiet, responsible single professional, this suite offers comfort and privacy in a desirable neighborhood. All utilities are included, except for internet. (id:59911)
Home One Realty Inc.
1032 - 3045 Finch Avenue W
Toronto, Ontario
This bright and spacious unit features an open-concept living and dining area, a full kitchen with a breakfast bar, and two modern washrooms. The primary bedroom offers a generous walk-in closet and direct access to a private terrace. The second bedroom is also a great size with terrace access, and the versatile den is perfect for a home office or guest space. Enjoy stylish laminate flooring throughout and a well-maintained, move-in-ready interior. Conveniently located close to all amenities, transit, and just one direct ride to Humber College. (id:59911)
Realty One Group Flagship
Lower - 759 Hutchinson Avenue
Milton, Ontario
Very specious and Bright basement , freshly painted , and clean , close to all amenities school , park and shopping Mall .Entrance through garage good for small family . (id:59911)
Sapphire Real Estate Inc.
1 - 1330 Mississauga Valley Boulevard
Mississauga, Ontario
Nestled In A Coveted Location, This Stunning End-Unit Townhome Offers A Rare Opportunity To Embrace Natures Tranquility Without Sacrificing Urban Convenience. Imagine Starting Your Day On Your Private Deck, Immersed In Breathtaking Ravine And Greenspace Views A True Outdoor Sanctuary. Inside, Discover A Spacious And Inviting 3-Bedroom, 3-Bathroom Layout Featuring An Open-Concept Main Level, Perfect For Entertaining. Extend Your Living Outdoors With Two Private Balconies, While Enjoying The Ease Of Two Underground Parking Spaces. The Versatile, Roomy Basement Offers A Workshop, A Fantastic Rec Room With A Wet Bar, And A Spacious Office. Simplify Your Life With All-Inclusive Condo Fees Coverings An Extensive Range Of Utilities And Services. Ideally Situated Just Moments From Square One, Community Amenities, Excellent Schools, And Public Transit, This Exceptional Home Presents A Unique Chance To Own A Truly Special Property That Seamlessly Blends Natural Beauty With City Accessibility. Dont Miss This Incredible Opportunity! (id:59911)
Royal LePage Realty Centre
1270 Wintergreen Place
Milton, Ontario
Beautiful Mattamy's End Townhouse Approx. 1540 Sqft, Freshly Painted, Pocket Office On Main Floor,3 Bedrooms, Upgraded Light Fixtures, Zebra Blinds, Laminate In Living & Dining Room, Oak Stairs, Open Concept Eat-In Kitchen , S/S Appl, Back Splash . Master Bedroom Features A Walk-In Closet And 4Pc Ensuite .Main Level Laundry .Quality Upgrades Throughout. (id:59911)
Right At Home Realty
1291 Consort Crescent
Burlington, Ontario
Completely renovated and freshly painted semi-detached. This stunning home offers the perfect blend of style, function, and flexibility, featuring a fully equipped in-law or nanny suite for extended family, guests, or extra income potential. The upper level boasts 3 spacious bedrooms and 3 bathrooms (2 full, including an ensuite, and 1 powder room). Enjoy an open-concept layout with custom closets, a modern kitchen, in-unit laundry, beautifully updated bathrooms, and vinyl flooring throughout. The lower level, with its separate entrance, includes a kitchen, laundry, living, dining areas, 2 bedrooms, and 1 full bathroom, perfect for independent living. Outside, enjoy a spacious backyard, a newly renovated front porch, and a driveway for 4 vehicles. Conveniently located near top amenities: Walmart, Food Basics, Metro, Fortino, Dollarama, Home Depot, Costco, Shoppers, Nofrills, Mapleview Mall, Burlington Centre, and just a 5-minute walk to a nearby school. Move-in ready and designed for todays lifestyle, this home truly has it all! (id:59911)
International Realty Firm
1560 Moira Crescent
Milton, Ontario
Welcome to this brand new, beautifully designed Mattamy-built three-bedroom, two-storey townhome located in one of Miltons most desirable neighborhoods just steps from Craig Kielburger Secondary School. From the moment you enter, you'll notice the soaring 9-foot ceilings and modern open-concept layout that effortlessly connects the living and dining areas, creating a bright and inviting atmosphere. The heart of the home is the dreamy eat-in kitchen, thoughtfully upgraded with sleek custom cabinetry, tall upper cabinets for extra storage, stainless steel appliances, and a large centre island with an extended breakfast bar perfect for cooking, casual dining, and entertaining. A dine-in area walks out to the backyard, offering seamless indoor-outdoor living, while just down the hall, a cozy and private home office provides the ideal work-from-home space. Upstairs, upgraded wood spindle railings lead to a spacious primary retreat featuring a luxurious 3-piece ensuite with a glass-door stand-up shower, quartz double vanity, and a huge walk-in closet. Two additional generously sized bedrooms, a full 4-piece bath, and a convenient upper-level laundry room complete the second floor. The large unfinished basement offers incredible storage potential or future living space, and with direct garage access from inside the home, this property delivers everyday convenience. Move-in ready and showing A++, this townhome offers comfort, function, and modern style in a prime family-friendly location. (id:59911)
Rock Star Real Estate Inc.
4040 Bush Crescent
Beamsville, Ontario
Location location location! Welcome to bright and beautiful 4040 Bush Crescent, nestled in the heart of Beamsville, this stunning 3 bed + loft, 3 bath, and over 2400 sq ft of above grade living space features jaw dropping upgrades including new flooring throughout the main level and upper level, fully repainted from top to bottom, new light fixtures throughout, quartz countertops, quartz back splash, brand new kitchen doors, accessories and faucets, brand new appliances, toilets and accessories, upgraded staircase, pot lights outside the front exterior of the property, a new rear fence AND MORE! As you make your way through this open style concept - you are greeted with an exquisite bright white kitchen and walk through coffee bar, a true chefs delight! With ample living space between the main living room and upper loft area, you are also welcomed by 3 bedrooms, each with their own walk-in closet, and the primary bedroom featuring TWO walk in closets, and an ensuite! The lower level, with over 1000 sq ft of unfinished basement boasts a fresh blank canvas, where you can let your imagination run wild! **Additional features** Laundry on main level, oversized private backyard with mature trees and beautiful landscapes, no sidewalk in front of property allowing 4 car driveway, gas fireplace on main floor. (id:59911)
Right At Home Realty
B08 - 126 Bell Farm Road
Barrie, Ontario
Thoughtfully upgraded unit in a well-established, professionally managed building rarely available in this prime location. Generates $1,900 to $2,000/month ($22,800 to $24,000 annually) in rental income with strong tenant demand and low vacancy. Just minutes from Georgian College, Royal Victoria Hospital, Highway 400, and major amenities ideal for investors seeking consistent cash flow and reliable tenants. This beautiful ground floor unit (832.91 sq ft) located in the well-established Georgian Estates offers the perfect blend of comfort, convenience, and community. Inside, enjoy a bright and spacious open-concept layout, freshly painted with large windows, newly trimmed hardwood floors, upgraded lighting and brand-new interior doors throughout. The modern kitchen features S/S appliances, granite countertops, stylish backsplash, over-the-range microwave, and newly installed island for added dining and prep space. Two fairly sized bedrooms offer new carpeting, trim, and light fixtures, while the upgraded primary 3-piece bathroom includes an accessible shower and wall space-heater. The main 4-piece bath is freshly painted and features a new toilet, bathtub/surround and more. A gas hookup is available for a potential fireplace (Board approval required), and furnishings are negotiable making this move-in-ready home a fantastic opportunity in a well-connected community. (id:59911)
Coldwell Banker The Real Estate Centre
317 Irene Drive
Georgina, Ontario
Enjoy The Lush Greenery And Tranquil Lakeside Properties Next To Cook's Bay Keswick. Massive Lot Within Walking Steps To The Water. Close To All Amenities And Various Lakefront Harbour Park And Marinas. Comfortable 3 Bedroom Lakeout With Huge Living Room. Newly Updated Washroom Counter, Washroom Flooring And Fresh Paint Throughout House. Hardwood Floors In Living Room And Dining Room. Multiple French Doors Leading Outdoors To Patios On South Facing Backyard. Walk-Out Kitchen To Backyard. Master Plastered Ceilings In Living-Room & Kitchen. Gourmet Eat-In Kitchen +Quality Stainless Appliances + Quality Cabinetry. (id:59911)
Avion Realty Inc.


