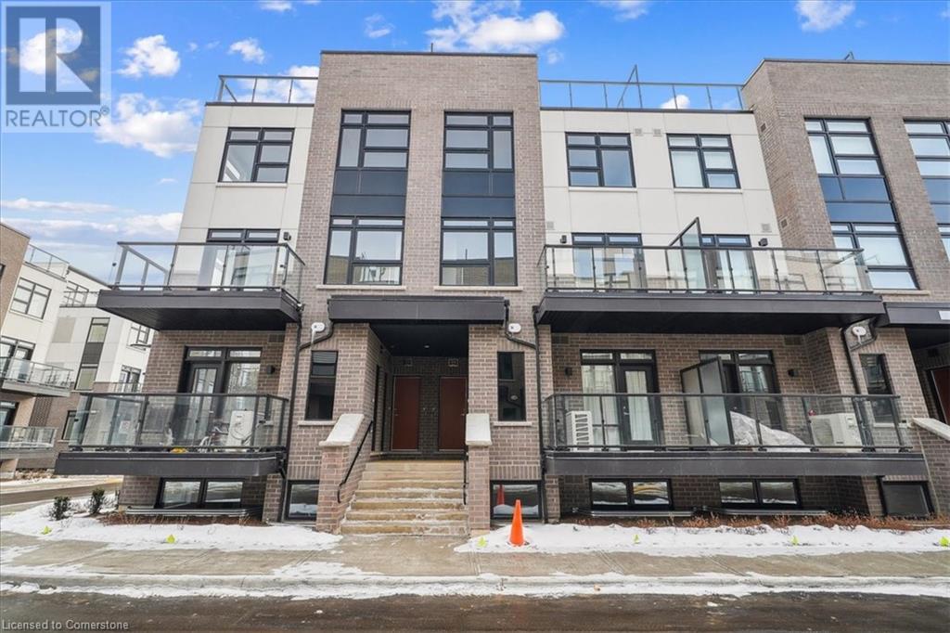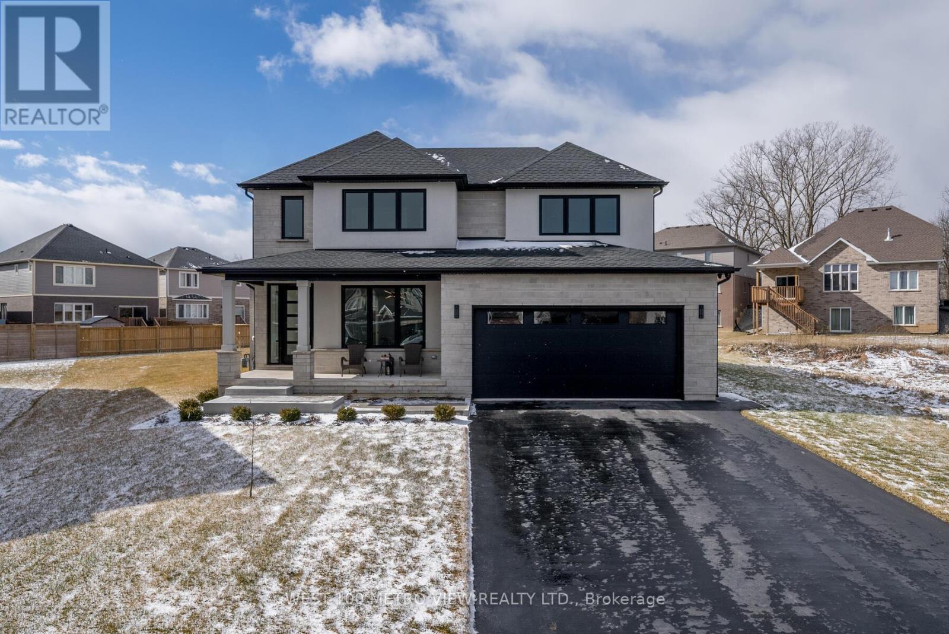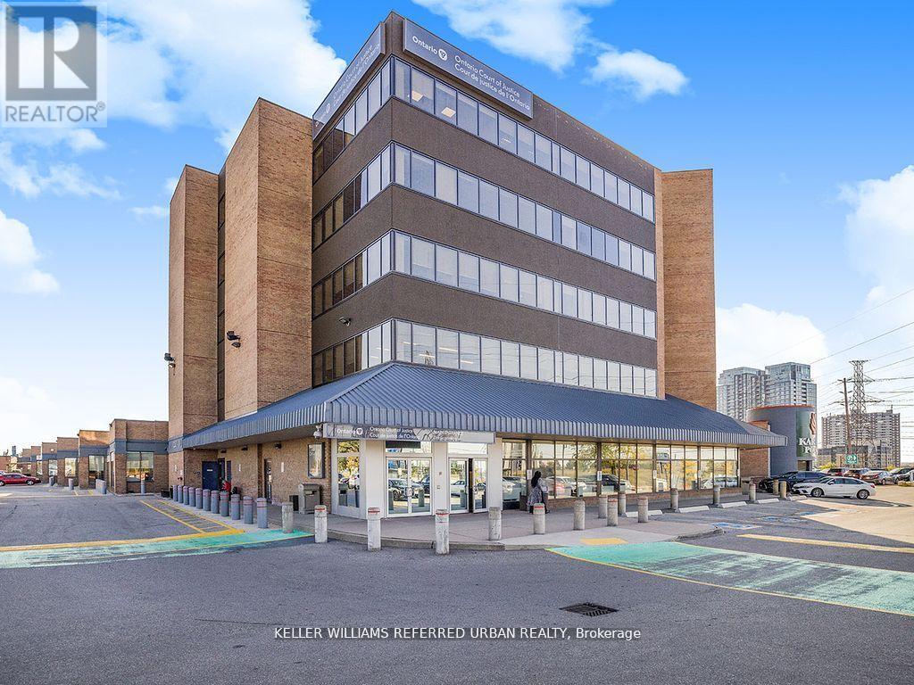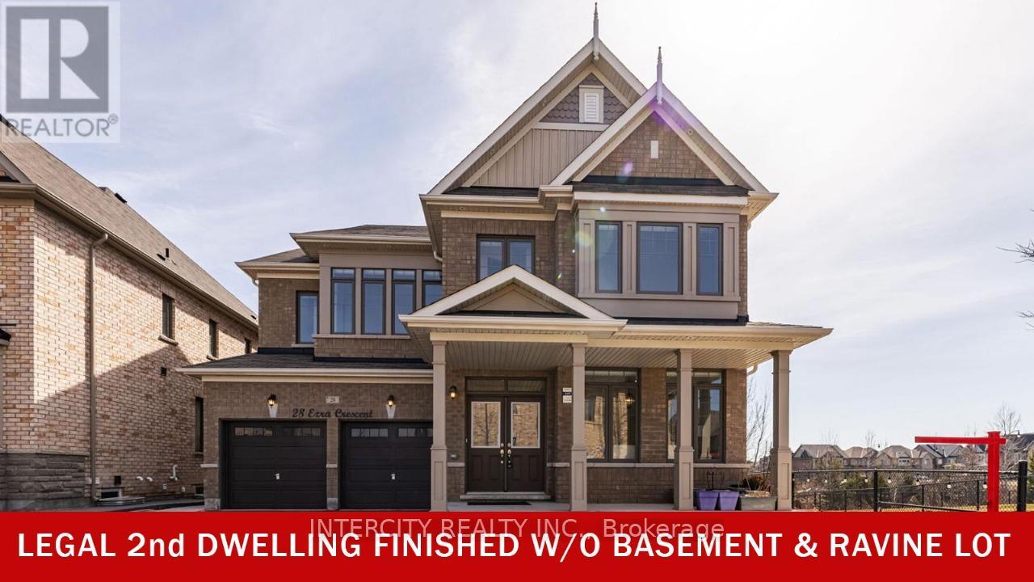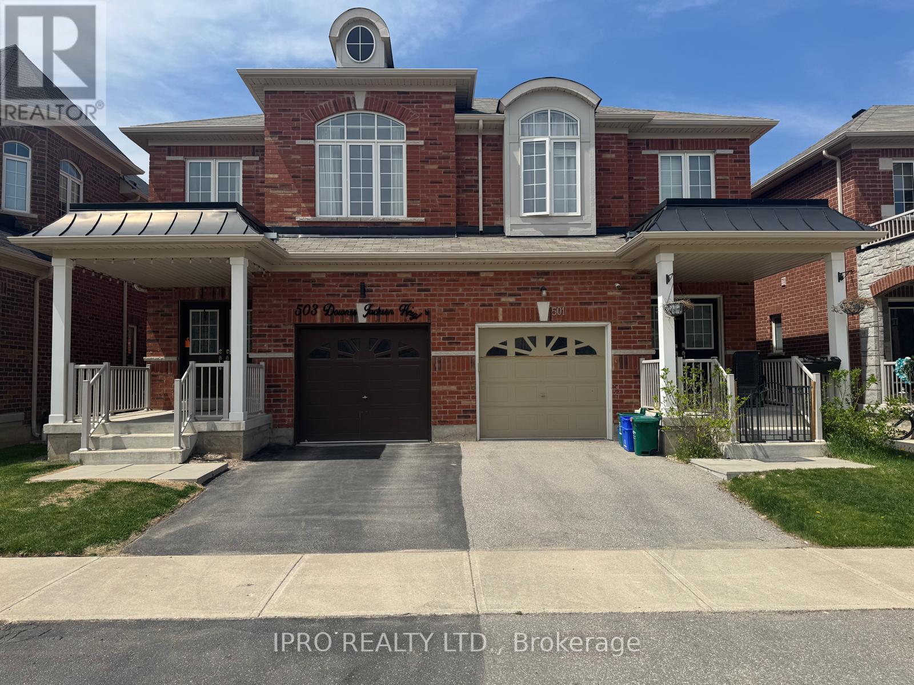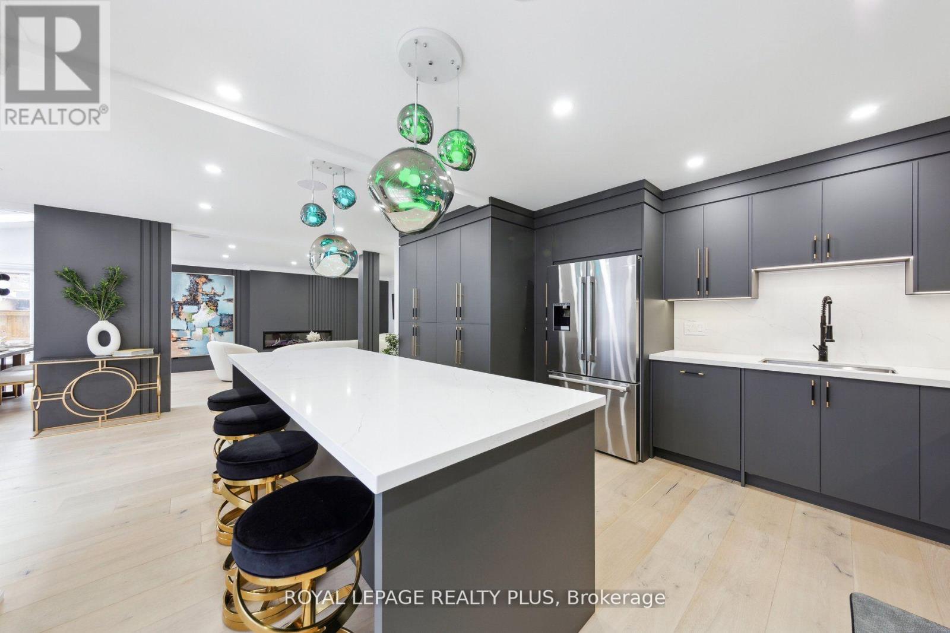56 Player Drive
Erin, Ontario
Brand new, never lived-in! Don't miss this fantastic opportunity to own a beautiful 4-bedroom,4-bathroom detached home in the sought-after Erin Glen Community. Step through a charming porch into a welcoming foyer with a powder room. The open-concept main floor of the "Alton C" model features coffered ceilings, a spacious great room with a cozy fireplace, and a modern kitchen with a large island. The space is filled with natural light, thanks to numerous windows, and also boasts hardwood floors on main. Direct access to a double car garage is available through the mudroom. Upstairs, the primary suite offers a large walk-in closet and a luxurious 5-piece unsuited with double sinks and a freestanding tub. One additional bedroom has its own full bathroom, while the other two share a Jack and Jill bathroom. A separate laundry room completes the upper level. The unspoiled basement, complete with a rare cold cellar, is ready for your personal touch! Separate Entrance to Bsmt Living in Erin, Ontario offers a charming small-town atmosphere with picturesque countryside views, welcoming communities, and plenty of outdoor activities. Located just an hour from Toronto and 25 minutes from Brampton, Erin is the perfect (id:59911)
RE/MAX Crossroads Realty Inc.
914 - 212 King William Street
Hamilton, Ontario
Bright & Spacious One bedroom Condo apartment for sale in Downtown Hamilton. Very clean and practical layout in a clean and well maintained building, Gym and party room for your convenience. Walking distance to school, shopping, public transit and restaurants. (id:59911)
RE/MAX Premier Inc.
3365 Culp Road
Lincoln, Ontario
High-Yield Commercial Opportunity: Revitalized Plaza, Maximum Flexibility!Unlock Immediate Value & Future Growth: This meticulously renovated, single-story commercial plaza offers 10,580 sq ft of prime retail space on a sprawling 33,000 sq ft lot, just 3km from the QEW. Capitalize on strategic location and RUC-2 zoning, allowing for diverse tenant possibilities: daycare, veterinary, specialty retail, and more.Key Investment Highlights:Complete Revitalization: Benefit from recent upgrades including new framing, drywall, insulation, exterior cladding, and re-graveled floors, minimizing future capital expenditures.Six Individual Gas Meters: Streamline tenant billing and maximize operational efficiency.Subdivision Potential: Divide into up to 6 separate units, creating multiple income streams and increasing tenant flexibility.Strategic QEW Access: Leverage unparalleled visibility and accessibility for a high-traffic location.Versatile Unit Configuration: Two existing units (4,089 & 6,491 sq ft) offer immediate rental potential.RUC-2 Zoning Advantage: Tap into a wide range of permitted uses, attracting diverse and stable tenants.Expansive Land Parcel: 33,000 sq ft lot provides potential for future expansion or development.Investment Analysis:This property presents a unique opportunity to acquire a fully rejuvenated asset with significant income potential. The recent upgrades, coupled with the subdivision capability, offer investors the chance to maximize returns and attract a diverse tenant base. The strategic QEW location ensures consistent traffic, making this a highly desirable commercial destination. (id:59911)
Homelife/romano Realty Ltd.
827 Birchmount Drive
Waterloo, Ontario
Executive Home on Double Lot Backing Onto Green-Space. A rare opportunity in the sought-after Laurelwood Conservation Area—this executive home sits on a spacious double lot, backing onto serene green-space. Designed for both luxury and functionality, it features a triple-car garage and a professionally finished walkout basement. Main Floor Elegance The chef’s kitchen is perfect for entertaining, boasting a large island, walk-in pantry, elegant maple cabinetry, and granite countertops. It seamlessly connects to the dinette and family room, creating an inviting open-concept space. A versatile main-floor office can also serve as an additional bedroom. Upper-Level Comfort Upstairs, you’ll find four spacious bedrooms and two full bathrooms, including a luxurious master suite with a spa-like ensuite and breathtaking greenbelt views. Expansive Walkout Basement The fully finished lower level includes a large recreation room, exercise area, and additional office. Cozy up by the gas fireplace, enjoy the heated floors, or step out onto the two-tier deck leading to a beautifully landscaped patio with stepping stones, a firepit, and a tranquil water fountain. The filled-in pool also offers potential for restoration. Prime Location & Recent Updates Located in a top-ranked school district and just minutes from universities, shopping, and essential amenities, this home combines prestige and convenience. Recent Upgrades: 2022: New HVAC system 2023: New water tank 2023: New engineered hardwood flooring (main & second floors), new vinyl flooring (basement) 2023: New 3-piece basement bathroom 2023: New heat pump for basement heated floors This exceptional home is a must-see—don’t miss your chance to own a rare gem in one of the most desirable neighborhoods! (id:59911)
Peak Realty Ltd.
1593 Rose Way Unit# 105
Milton, Ontario
This gorgeous brand new build offers modern living at its finest, featuring 3 bedrooms, 2 bathrooms, an incredible rooftop terrace, and 2 underground parking spaces. The main floor boasts 9ft ceilings, lots of natural light, a kitchen with granite countertops, and a living room with a walk-out to the balcony. The second floor contains 3 bedrooms, a 4-piece bathroom and a 3-piece primary ensuite. The third level features a huge rooftop terrace, perfect for relaxing or entertaining with family and friends. Conveniently located close to schools, golf course, hospital, parks and more. (id:59911)
Sutton Group - Summit Realty
3607 Carolinia Court
Fort Erie, Ontario
Custom Built Home offers extra large irregular pie shaped lot. Stunning curb appeal with a stone and stucco facade and oversized front porch. Over 3500 sq ft of finished living space. Backyard features an oversized wood deck, covered porch. Custom kitchen island with waterfall concrete stone. Custom built-in millwork in office. Floating oak staircase with glass railings for a dramatic grand entrance. Newly finished basement (option for 5th bedroom). Bsmt features a gas fireplace, wet bar and 3 piece bathroom. Notable features: Interior and exterior pot lights thru/out, Black Trim, Custom built-ins in Mud Room, Hot Water On Demand, Quartz Countertops Thru/out, Heated Garage With Epoxied Covered Floor, 2nd Floor Laundry, His & Her Custom Closets & an irrigation system. (id:59911)
West-100 Metro View Realty Ltd.
3590 Lakeshore Road
Lincoln, Ontario
Huge Private Beach! Wow, Waterfront Property for Lake lovers people, Fully Renovated, A Huge Corner Lot 214 X 159 FT, Located on Both Sides of Lakeshore in the Township Of Lincoln, A Huge Private Waterfront, The Homes Features 5 Bedrooms and Each Bedroom has Own Ensuite Bathrooms, Very bright And open Concept, Lots of Natural Lights, This is an outstanding Huge Lot, surrounded by Luxury Homes. Close to QEW, Close to Niagara Falls. ********** Please Click on virtual Tour to view the Entire Property************ (id:59911)
Ipro Realty Ltd.
24 - 2201 Finch Avenue W
Toronto, Ontario
Introducing a beautifully finished space ideal for professional office use, featuring 1,105 sq. ft. of modern, functional design. This property is situated in a great location with easy access to Highway 400, ensuring convenience for both your team and clients. Ample parking is available, making it easy for clientele to visit. Don't miss this opportunity to establish your business in a well-situated, professional environment! (id:59911)
Keller Williams Referred Urban Realty
92 Park Lawn Road
Toronto, Ontario
This is a prime opportunity to secure a prominent location in a rapidly growing area with numerous residential condominiums. This space is ideally suited for hair stylist, lash technicians, barber shops and permanent makeup but also offers great potential for offices or other service-oriented businesses. Situated on the second floor/ mezzanine level above Bodyful in South Etobicoke, directly across from the former Christie Factory which is set to be transformed into additional retail, commercial and residential spaces this location benefits from high visibility and strong future growth prospects. (id:59911)
Ipro Realty Ltd.
28 Ezra Crescent
Brampton, Ontario
Welcome to 28 Ezra Cres., a true masterpiece of elegance and sophistication! Rare to find! Must See 5 + 3 bedrooms & 7 baths luxury home on Premium 50' Ravine-Lot home with finished walk-out basement as a 2nd swelling unit! Located on a quiet crescent in one of Brampton's most sought-after communities near Mount Pleasant GO station, this exquisite home offers approximately 5,200 Sq. Ft. of total living space. Featuring 5 spacious bedrooms and 4 bathrooms on the second floor, this home boasts an open-to-above family room with an electric fireplace and a remote-controlled zebra blind on the top window. Expensive windows provide breathtaking ravine views and abundant natural light. the gourmet kitchen is designed for both style and island. The legal walkout basement includes 3 bedrooms & 2 bathrooms and 1 bedroom unit with separate entrance. Located within walking distance to schools, bus stops, parks, trails and shopping plazas. This meticulously maintained home also includes central vacuum, A/C, indoor & outdoor pot lights and much more ! This exceptional home won't last long. Book your showing today! (id:59911)
Intercity Realty Inc.
501 Downes Jackson Heights
Milton, Ontario
Stylish, Spacious & Only 5-Year-Old Semi-Detached Located On A Quiet Street At The Foot Of Escarpment. This 2642 Sq Ft Home Features 2028 Sq Ft Above + 614 Sq Ft In The Builder Finished Basement, A Functional Open Concept Main Flr Layout W/9' Ceilings, Upgraded Foyer, Kitchen Cabinets/Pantry, Granite Counters & S/S Appliances, Hardwood Flrs & Stairs W/Iron Pickets. 2nd Flr W/4 Good Sized Brs Incl. A Large Master W/2 Closets, Spacious Ensuite & Accent Walls, Furnished option is also available. (id:59911)
Ipro Realty Ltd.
4344 Dallas Court
Mississauga, Ontario
Nestled in a prestigious cul-de-sac, this stunning home boasts a grand entrance, 9.5-inch natural oak floors, an open-concept design, and a chefs dream kitchen with an oversized island. Skylights and floor-to-ceiling windows flood the space with natural light, while a cozy fireplace, custom feature wall, and built-in speakers create a warm and inviting family room with walkout access to a fully fenced backyard featuring mature trees and a patio. The spacious primary suite offers a bay window, open walk-in closet, and a luxurious en-suite with heated floors. All bedrooms are generously sized with custom-built closets. The fully finished lower level includes a wine cellar, an additional bedroom with a walk-in closet or office space, a three-piece en-suite, and potential for a second kitchen or bar. Completing this home is a double car garage, an extended four-car driveway with no sidewalk, and professional landscaping all combining elegance, comfort, and practicality in one remarkable property. (id:59911)
Royal LePage Realty Plus




