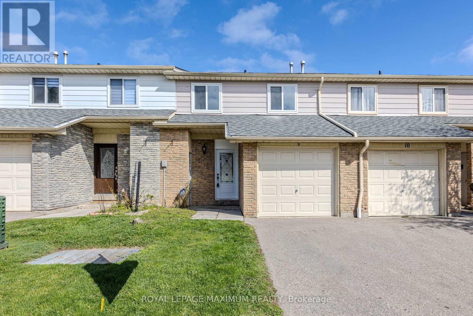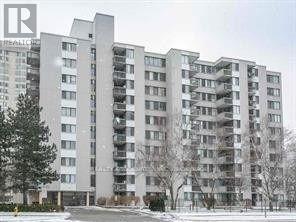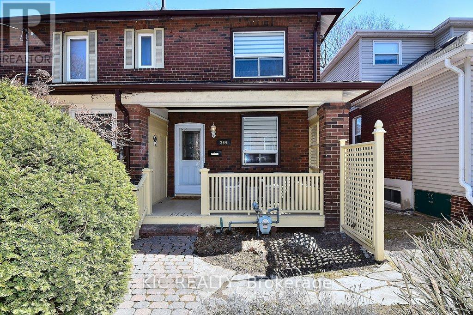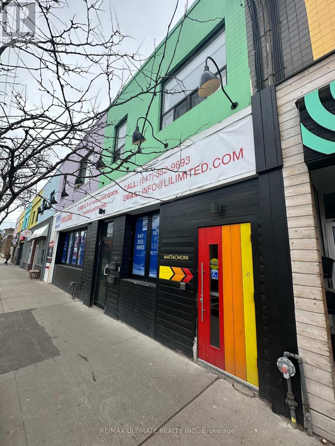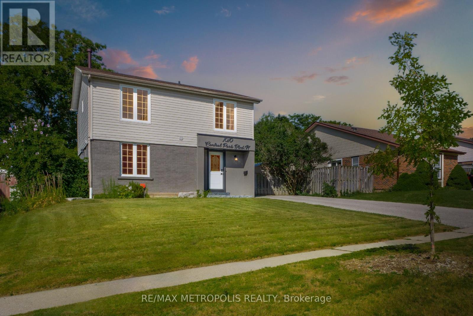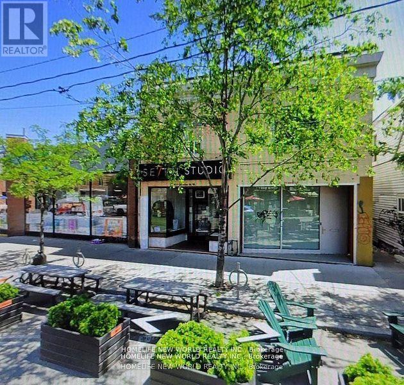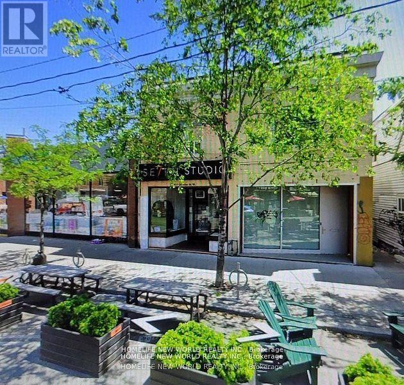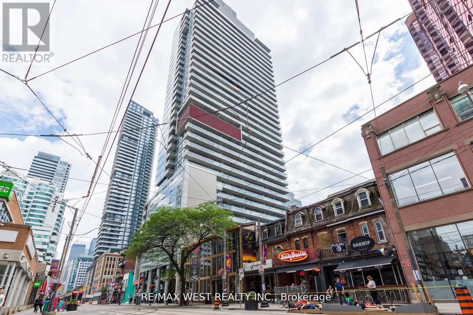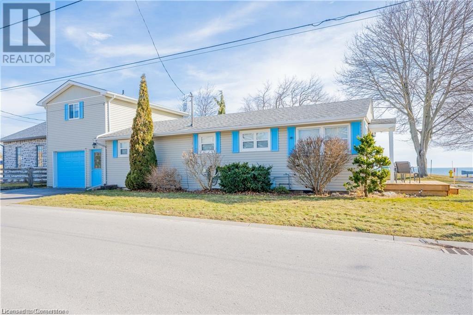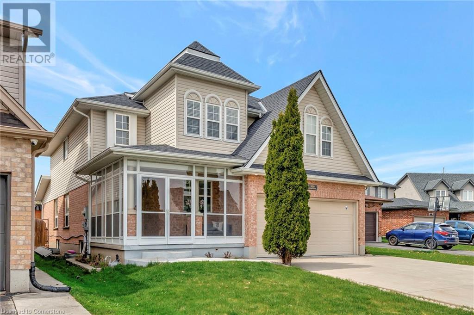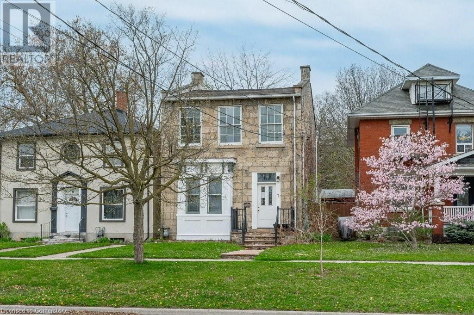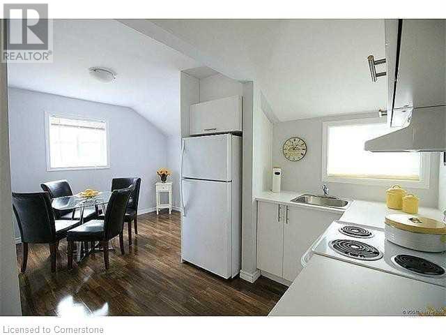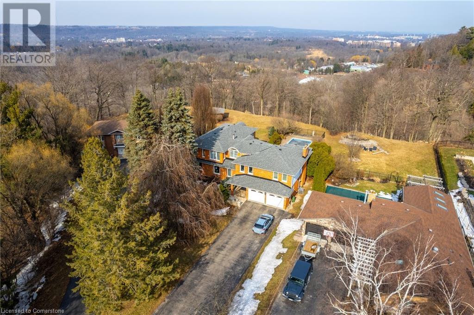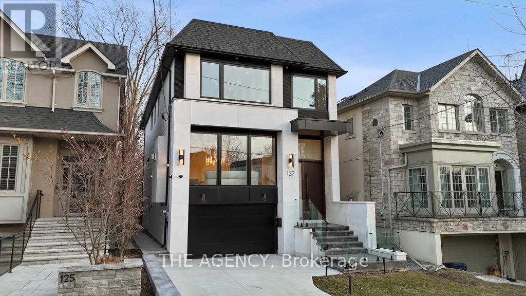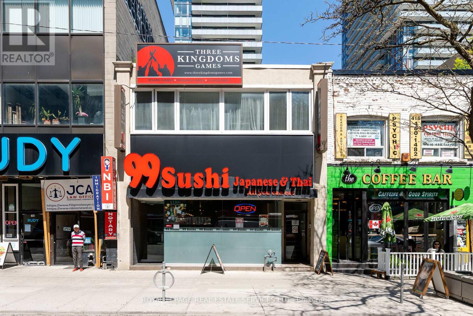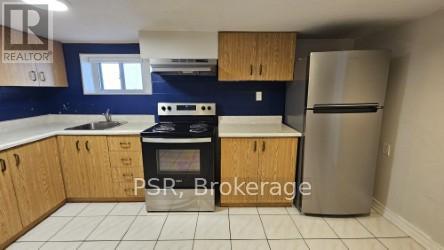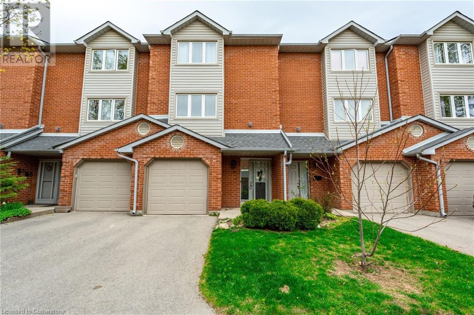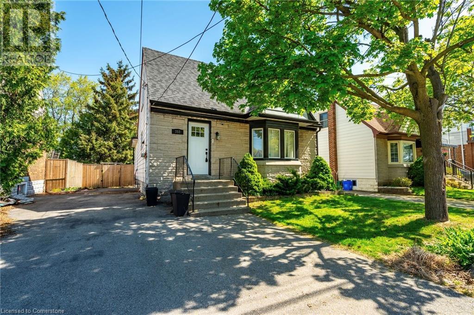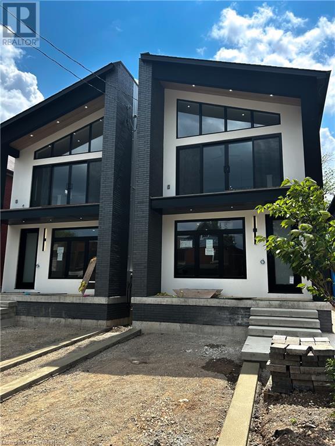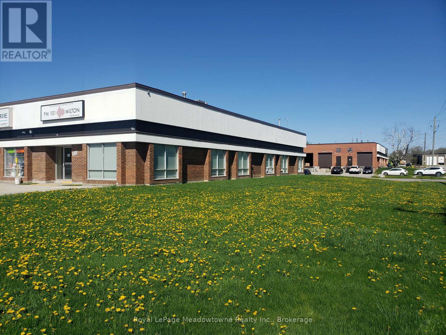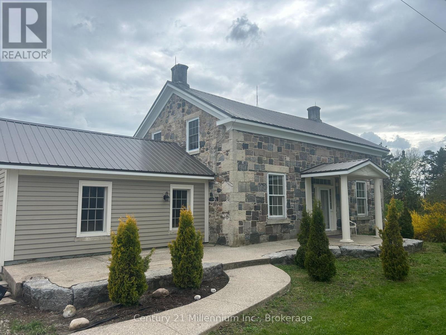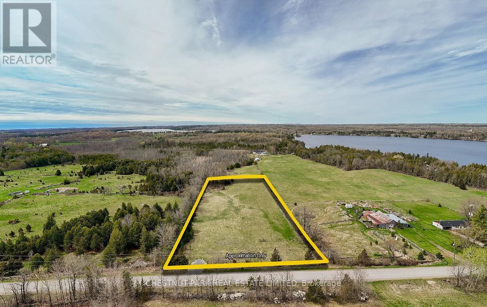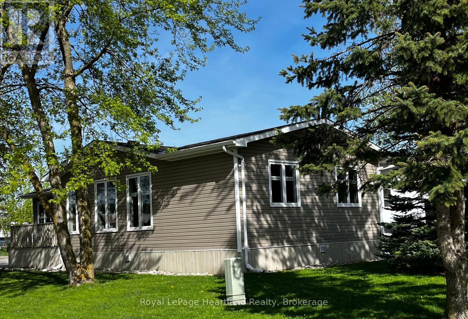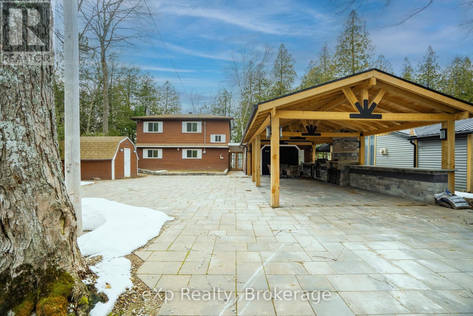68 Kentish Crescent
Toronto, Ontario
Attention Contractors, Investors & First-Time Buyers! Rarely Offered Corner Lot 51x119ft. Don't miss this incredible opportunity to own a detached home in a lovely mature neighbouhood area with potential rental income. (id:59911)
Bay Street Group Inc.
9 - 50 Blackwell Avenue
Toronto, Ontario
Location! Location! Location! We're presenting a remarkable opportunity in Toronto's coveted neighborhood: a beautifully upgraded 4-bed, 2-bathroom Townhouse. The kitchen has been thoughtfully upgraded with Chic white high-end sleek fixtures, Quartz Countertops, under mount S.S sink and S/S appliances with brand new flooring, making it a Chef's delight. Nestled in a highly demanded area, this property offers the perfect blend of modern luxury and convenience with Meticulous upgrades including new bathrooms with Quartz countertops New Toilets, the Main bathroom boasts elegant Quartz shower tiles and counter tops, LED mirror, new flooring and sleek finishes. Two spacious closets on the main floor and 1 large closet on the second floor provides ample storage space. Hardwood flooring on both main and second floors, New closet doors throughout and many new crystal light fixtures for the beautiful ambience. The basement is a blank canvas for your creativity. This home has a Spacious backyard ideal for entertaining all your guests or simply enjoy a peaceful BBQ. Beyond the walls, you'll enjoy easy access to Hwy 401, Top schools, Parks, Shopping, Malls and Transportation hubs. This townhouse not only promises an exceptional lifestyle but also strong investment potential in Toronto's thriving real estate market. Your dream home awaits in this vibrant community. It's being sold under A POWER OF SALE. This property presents an opportunity for buyers to own a renovated home in a spectacular price point. Some pictures are virtually staged. (id:59911)
Royal LePage Maximum Realty
303 Gowan Avenue
Toronto, Ontario
Welcome to this large 3 bedroom two storey home, recently renovated kitchen and bathroom! Beautiful laminate flooring through out. Just painted and ready to move your family in. Location is walking distance to Pape or Donlands with easy access to TTC, Shops and Schools. Hugh Living Space! Fabulous Family Room with a walk out to a sunny south facing yard. The Rear Yard is enclosed and perfect for entertaining. Great place to call home. Preferable to have long term tenants. Tenant pays all utilities. Triple AAA tenants with full time employment and high credit scores will only be considered. Parking on Mutual driveway (id:59911)
Royal LePage Signature Realty
107 - 2500 Bridletowne Circle
Toronto, Ontario
Bright Spacious 2-Br End Unit on Ground Floor (No Waiting for Elevator). Modern Kitchen, Quartz Counter, Mosaic Tile Backsplash, Stainless Steel Appliances, Crown Moulding, Wainscotting And Baseboard Trimming. Prime Location. Steps To TTC, Across Bridlewood Mall & L'Amoreaux Collegiate Institute, Well Manage Building. 2-Car Side by Side Parking Included. (id:59911)
Realty Associates Inc.
369 Scarborough Road
Toronto, Ontario
Welcome To 369 Scarborough Rd, End Unit (Semi) Located In The Upper Beaches! On A Quiet, Mature, Family-Friendly Street, This Desirable Location Is Across From Adam Beck School, 15 Min. To The Beach & Steps To Kingston Road Village's Shops/Restaurants. Welcoming Front Porch, Step Into This Open Concept Semi, Featuring An Updated Bright Family Size Kitchen, With A Walkout To A Generous Size Back Deck, Hardwood Throughout. Private Driveway. Recent Updates Include: Furnace, Central Air, Washer, Dryer, Freshly painted throughout (id:59911)
Kic Realty
1501 Gerrard Street E
Toronto, Ontario
Restaurant Space Now Available For Lease On the Hottest Strip Of Little India On Gerrard. Top Of The Line Restaurant Infrastructure In Place & Large Patio. Perfect For A Restaurant Group That Needs A Commissary Kitchen!!! Transferrable Liquor License For 179 Inside Plus Patio!!! Clean Slate Ready For Tenants Finishes. Other Uses Permitted. Space Can Be Demised As Per Floor Plans. (id:59911)
RE/MAX Ultimate Realty Inc.
1010 Central Park Boulevard N
Oshawa, Ontario
Discover your ideal home in this highly sought-after neighbourhood! This stunning detached 2-storey property boasts an impressive oversized lot, offering an expansive backyard perfect for outdoor gatherings, playtime, or simply relaxing in your private oasis. Inside, you'll find a bright and spacious layout with 4 generously sized bedrooms, each providing ample natural light and comfort. With ample parking space for up to 8 cars, parking is never a concern. Enjoy the serene atmosphere of the sunroom, ideal for morning coffee or an afternoon read. The home is conveniently located near all shopping and amenities, making it easy to enjoy everything the area has to offer. Its close proximity to Durham College/Ontario Teach University, shopping, and entertainment makes this home a must-see! Don't miss out on this exceptional property. Recently painted throughout and landscaped, ensuring a fresh, modern look both inside and out. The front porch is elegantly finished with stucco, adding to the home's curb appeal. (id:59911)
RE/MAX Metropolis Realty
904 - 3220 Sheppard Avenue E
Toronto, Ontario
Built in 2022, this stunning northeast corner unit offers an unobstructed view of the city park, blending urban convenience with natural beauty. Featuring 9-ft ceilings and floor-to-ceiling windows, this bright and exceptionally clean unit designed for modern living. With approximately 700 sq. ft., it includes spacious bedroom with a large closet and breathtaking green space views, along with a versatile den that can easily be converted into second bedroom. The open-concept layout seamlessly connects the kitchen, dining, and living areas, leading to a private balcony with spectacular open views through floor-to-ceiling sliding doors. This unit comes with a premium owned parking space and a locker, offering additional convenience and storage. Residents enjoy top-tier amenities, including a rooftop deck and garden, concierge service, state-of-the-art gym, a guest suite, and party and meeting rooms, along with ample visitor parking. Perfectly located just steps from major highways, TTC access, Fairview Mall, parks, and shopping centers. (id:59911)
Royal LePage Signature Realty
2 Ever Sweet Way
Thorold, Ontario
Just one year old over 2100 sf Beautiful Sunfilled 4 large bedroom detached corner home with 2.5 washrooms in very demand neibourhood. Modern Open concept main floor layout with 9 ft ceiling and pot lights. Hardwood and tile on main and Upgraded hardwood staircase. Upgraded Kitchen high cabinets, Quartz counter, Quartz backsplash and S/S appliances. Lots of windows and large patio door. Inside Door To The Garage (May use as seperate entrance through garage). Double door main entrane. Large driveway to park 4 cars. Only one side sidewalk. Huge Master Bedroom With W/I Closet, his and hers closet and 5pc ensuite. Large 3 other bed rooms with lots of windows. Large private backyard. Open good height full basement with rough in and windows. Easily Accessible to all amenities. Laundry in second floor. (id:59911)
Century 21 Green Realty Inc
1501 - 458 Richmond Street W
Toronto, Ontario
Breathtaking City Skyline From Your Private 120 Sqft Patio. Boutique Building, The Woodsworth Is Fashion District New-Addition Centrally Located Off Spadina & Richmond. Primary Bedroom Plus Large Bedroom Size Den, Generous Amount Of Closets. 800 Sqft Of Living Space, 9 Foot Ceiling, Exposed Concrete Walls, Newly Finished Building. (id:59911)
Right At Home Realty
817 Dundas Street W
Toronto, Ontario
Sought after location, ideal for investors / own use, great for a variety of businesses, property is now vacant, unfinished basement with a 3 piece bath, two bedrooms apartment with kitchen and 4 pce bath on the second foor ( as is condition ),seperate back entrance, step to school, community center, hospital, transit at door, close to all amenities. (id:59911)
Homelife New World Realty Inc.
38 Elynhill Drive
Toronto, Ontario
Discover the perfect blend of suburban tranquility and urban convenience! This charming 3-bedroom, 2-bathroom home is ideal for a small family. Nestled at the quiet end of a cul-de-sac with minimal traffic, it exudes a cozy cottage vibe. Hardwood floors throughout, spacious living areas, and ample storage. Versatile office/playroom and an updated kitchen. The above-grade basement features a walkout to a large, inviting backyard surrounded by mature trees perfect for outdoor gatherings and play. Conveniently located near top-rated schools, parks, and multiple transit options, including bus stops and North York Centre subway. Escape the city while staying connected. (id:59911)
Royal LePage Signature Realty
Main And Bsmt - 817 Dundas Street W
Toronto, Ontario
Main Floor & Bsmt Commercial Retail Store Located At Busy Dundas/Palmerston, Unspoiled Basement With A 3 Pce Bath, Great Potential For A Variety Of Business, Tenant Pays For Hydro, Water, Garbage Disposal Fee, And Property Tax, Close To School, Park, Hospital And Transit At Door. (id:59911)
Homelife New World Realty Inc.
807 - 375 King Street W
Toronto, Ontario
Location, Location, Location- Don't Miss Out On This Unique Amazing 1+Den (Can be used as 2nd Bedroom) with 2 Washroom Condo In The Heart Of The Downtown Toronto Core. With Over 10K In Builder Upgrades ie . Kitchen Cabinets< Marble/ Onyx In Bathrooms, Gas Hook-Up, For Bbq, Gas Stove, and More This Unit Will Not Disappoint. Come Enjoy One Of Toronto's Most Vibrant and Trendiest Neighbourhoods and Bonus Treat Is Its 2 Balconies In Both The Bedroom and Living Area. (id:59911)
RE/MAX West Realty Inc.
81 Valentine Drive
Toronto, Ontario
This is a special offering of a bright bungalow backing directly onto Graydon Hall Park in a wonderful neighbourhood near the prestigious Donalda Golf Club. Fabulous floor plan with a very spacious living room featuring a walk-out to a deck with tree top views of the private backyard and park. Sizeable dining room perfect for hosting large family & friend gatherings. The family-sized kitchen has a nice breakfast area with large bay windows. The pleasant primary bedroom has a rare 3-piece ensuite bathroom and overlooks the private backyard and park setting. And there are two additional roomy bedrooms. The lower level features a separate entrance plus an additional walk-out to the backyard from the finished recreational room with parquet flooring. There is another big bedroom with a window overlooking the backyard and is conveniently located next to the 3-piece bathroom. With additional room to expand into the large workshop/storage area. This is a remarkable chance to customize to your taste in a great location with no houses behind and very well located near schools, with easy access to the Don Valley Parkway & 401. Sold in As Is Where Is condition. (id:59911)
Chestnut Park Real Estate Limited
144 Wedgewood Drive
Toronto, Ontario
Wedgewood Park Beauty overlooking the Wedgewood Park tennis courts ! from a .28 acre lot. with 4 bedrooms on the 2nd floor with a finished walk up Basement apartment or family room. Gorgeous treed lot blooming all around you!Lots of even more potential! (id:59911)
Right At Home Realty
Upper - 900 Manning Avenue
Toronto, Ontario
Live in the heart of Seaton Village at 900 Manning Ave. This rare 2-bedroom, 2-bathroom apartment offers the perfect blend of comfort and style. The bright, open-concept main floor features high-end appliances, quartz countertops, a cozy fireplace, and a walk-out to a private second-floor deck,ideal for morning coffee or evening relaxation. The spacious second-floor primary bedroom includes a private ensuite bathroom, creating a peaceful retreat. Private garage parking and a smart, functional layout complete the package.Located just a short walk to Christie and Dupont subway stations and surrounded by the best of Dupont St shops and restaurants. With Loblaws, Christie Pits Park, and all the charm of Seaton Village at your doorstep, this is a rare opportunity to rent in one of Torontos most desirable neighbourhoods.Tenant to pay for heat, hydro, and tenant insurance. (id:59911)
Sotheby's International Realty Canada
1005 - 19 Singer Court
Toronto, Ontario
Luxury Spacious Sun-filled 1-bed + Den , 672 Sqft from MPAC, Den Can Be used as A workstation or 2nd Bedroom, Fabulous Bright Unobstructed South View, 9' Ceilings, Carpet Free Through-out entire home. Modern Kitchen with a Quartz Counter-top center Island, Stainless Steel Appliances, Floor -to -Ceiling Windows both in living room and Primary bedroom. Large. Amenities Includes: 24 Hours Concierge, Games Room, Guest Suites, Gym, Indoor Pool, Media Room, Bike Storage, Party/Meeting Room and Visitor parking. Great Location! Step to Subway station and TTC bus stop, parks, North York General Hospital, Canadian Tire & Ikea. Close To Bayview Village Mall, Ymca, community center, Library, Supermarket, Banks, restaurant. drive 2 minutes to Highway 401/404, & Go train station, and Lots More! (id:59911)
Sutton Group-Admiral Realty Inc.
2604 - 150 East Liberty Street
Toronto, Ontario
Live in the heart of Liberty Village! This bright and spacious 1+den offers stunning east-facing view of the Toronto skyline with unbeatable access to cafes, restaurants, shops, and the waterfront. TTC is right at your doorstep, with quick connections to GO Transit and major highways, making commuting a breeze! Enjoy premium amenities including: concierge, gym, yoga studio, sauna, party room, BBQ area, and guest suites! Urban living at its finest - don't miss out! (id:59911)
Century 21 Leading Edge Realty Inc.
4005 - 252 Church Street
Toronto, Ontario
Step into modern downtown living with this brand-new, bright, and spacious 1+1 bedroom, 1-bathroom condo offering spectacular city views. making it move-in ready and perfect for remote work or study. Ideally located in the vibrant core of Downtown Toronto, you're just minutes from the Eaton Centre, Toronto Metropolitan University, TTC subway and streetcar lines, T&T Supermarket, top-rated dining, and all essential urban conveniences. Designed with young professionals and students in mind, this unit blends style, comfort, and unbeatable location. Residents enjoy an impressive array of amenities, including a state-of-the-art fitness centre, Peloton and yoga studios, golf simulator, games room, co-working lounge, two outdoor patios with BBQs, a dog run, 24/7 concierge, and more. (id:59911)
Realbiz Realty Inc.
2312 - 19 Grand Trunk Crescent
Toronto, Ontario
Welcome to 19 Grand Trunk, suite 2312 a spacious and sun-filled 1 bedroom plus den suite featuring a walk-out from the primary bedroom to a large balcony with stunning, unobstructed views. Includes one parking space and one locker for your convenience. Enjoy top-tier building amenities such as a theatre room, indoor pool, sauna, fully equipped gym, and more. Situated in a prime downtown location just steps from shopping, dining, the Scotiabank Arena, Union Station, and the Financial District. A must-see property that truly shows 10+! (id:59911)
Century 21 Percy Fulton Ltd.
2035 Erie Street
Port Dover, Ontario
Experience year-round living in beautiful Port Dover! This charming property has an additional guest house above the garage with a separate entrance and lake views! If you're looking to escape the fast pace of city life, this is the perfect place for you. Tucked away in a peaceful neighbourhood, this charming property offers stunning lake views that you won't want to miss. This delightful home in the sought-after beach town of Port Dover has been freshly painted and boasts brand-new flooring throughout the main living area. The open-concept design creates a bright, airy space with a spacious kitchen and living room, two cozy bedrooms, and a four-piece bathroom. The attached garage offers plenty of room for storage. The guest house offers even more potential, with its own separate entrance, an open living area with a kitchenette, plus an additional bedroom and full bathroom. The property also provides separate parking for both units. Recent upgrades include a new roof on the loft and garage in 2022. Perfectly located, with views of Lake Erie and the marina, this property is within walking distance to downtown and the beach. Explore the many shops and restaurants Port Dover has to offer, making it an ideal getaway or permanent home! (id:59911)
RE/MAX Icon Realty
604 - 725 King Street W
Toronto, Ontario
Welcome to The Summit! This beautifully maintained 1-bedroom + open solarium condo offers stunning south-facing views of lush greenery and the outdoor pool-you own peaceful escape in the city. The spacious layout includes a versatile solarium perfect for a home office or reading nook, plus a rare walk-in pantry for extra storage. Located in a highly desirable neighbourhood with convenient access to transit, shopping, dining, and parks. This home offers both comfort and convenience all in one! Fantastic building amenities: Gym, Library, Party Room, Private Theatre, Public Theatre, Seminar Rooms, Sauna, Message Therapist, Chiropractor, Hair Dresser. (id:59911)
RE/MAX Premier Inc.
509 Pine Hollow Court
Kitchener, Ontario
Welcome to 509 Pine Hollow, a spacious and beautifully maintained 6-bedroom, 4-bathroom home located on a quiet court in a sought-after family neighbourhood. Offering over 4,000 sq ft of finished living space, this home is ideal for large or multi-generational families. The main floor features a formal living and dining room, perfect for entertaining, as well as a bright open-concept kitchen and family room with a walkout to the backyard. Upstairs includes generously sized bedrooms and a dedicated office space, ideal for remote work or study. The primary bedroom features walk-in closet and en-suite bathroom. The newly renovated basement offers a full in-law suite with separate kitchen, living space, and bedroom– ideal for extended family or potential rental income. Set on a large 40x156 ft lot, the fully fenced backyard offers privacy and plenty of room to enjoy. Located in Huron Park close to parks, top-rated schools, shopping, and transit. A rare opportunity to own a turn-key, versatile home in a prime location. (id:59911)
Flux Realty
7 Waterloo Avenue
Guelph, Ontario
Charming Downtown Commercial Building – Ideal for Owner-Users or Investors! Looking to relocate your business to a prime downtown location or invest in a character-filled commercial rental? This versatile building is the perfect opportunity. Use the entire space for your own operations or lease out individual offices to generate steady rental income. Just steps from the vibrant heart of downtown, this property offers unmatched convenience and visibility. With dedicated parking for four vehicles, clients and staff alike will appreciate the accessibility—something rarely found in this area. Boasting classic heritage charm, the building stands out with its timeless facade and inviting character. Inside, the finished basement provides valuable additional space and ample storage, adding to the building’s functionality. Whether you're an entrepreneur seeking a central office or an investor eyeing a unique asset, this property delivers on location, flexibility, and appeal. Current tenants may have sensitive information on site, please be mindful if showing the property. Some offices may be locked but the key will be in the lockbox. Offers welcome anytime. Parking is in rear of building and is accessible off of Dublin (id:59911)
Exp Realty (Team Branch)
148 Holton Avenue S Unit# 2
Hamilton, Ontario
This spacious and beautifully maintained 2-bedroom + den, 1.5-bath unit is located in the highly sought-after St. Clair neighborhood. Situated in a duplex, this charming home boasts high ceilings and original details, including stunning hardwood floors. Enjoy the convenience of in-suite laundry and a dishwasher. The eat-in kitchen is perfect for family meals, and the large deck off the kitchen overlooks lush greenery and trees—ideal for relaxing or entertaining. The bathroom features a classic original claw tub, adding to the home's unique charm. Tenants are responsible for 60% of utilities (heat and water, approx. $70-80 a month ), with hydro separately metered, and tenants covering 100% of the electricity costs. The unit is part of a quiet building with only one other unit on the main floor, and no neighbours above for added privacy. Don’t miss the opportunity to make this beautiful space your new home. Schedule a viewing today! Please provide a completed rental application, employment letter(s), your two most recent pay stubs, and a current full credit report ( within the last 30 days). (id:59911)
Coldwell Banker Community Professionals
2 Windsor Street Unit# 2
Hamilton, Ontario
Beautiful 2-bedroom apartment unit for lease in a detached house. Great location. Only 5 minutes to James Street North in downtown Hamilton. Close to amenities, parks, restaurants and gastro pubs! Great for the downtown commuter. Walking distance to everything you could need! Includes 1 parking spot. Gas and Water split 50/50 with the main floor tenant. Hydro is on a separate metre from the main floor and shall be put in the tenant's name. Landlord is a RREA. (id:59911)
RE/MAX Escarpment Realty Inc.
1618 - 50 Dunfield Avenue
Toronto, Ontario
Welcome to contemporary urban living at its best! This sleek and efficiently designed 2bedroom, 2-bath condo offers 671 sq ft of modern living space in one of Torontos most vibrant neighborhoods. Enjoy an open-concept layout with floor-to-ceiling windows, clean lines, and a smart design that maximizes every square foot. Live where convenience meets luxury with an array of resort-style amenities. Indoors, you'll Just steps from TTC, shops, top-rated restaurants, and entertainment, this condo offers a find a fully equipped gym, elegant lounge/dining/event space with bar and kitchenette, private dining/meeting room, and a media/game lounge perfect for entertainment or relaxation. area, private dining space, and more ideal for entertaining or soaking up the summer vibes. Professional concierge service and guest suites add to the upscale experience. Step outside to a stunning outdoor oasis featuring a rooftop pool, hot tub, sun deck, BBQ area, private dining space, and more ideal for entertaining or soaking up the summer vibes. Just steps from TTC, shops, top-rated restaurants, and entertainment, this condo offers a perfect blend of lifestyle, location, and luxury. Don't miss your chance to live in one of Toronto's most sought-after communities! (id:59911)
Orion Realty Corporation
887 Montgomery Drive
Hamilton, Ontario
Discover your dream home in prestigious Ancaster Heights! Welcome to this one-of-a-kind grand residence, boasting over 4,200 square feet of luxurious living space. As you step through the large foyer, you'll find a family room featuring a wood burning fireplace, perfect for relaxation. The elegant formal living room offers a gas fireplace, while the dining room sets the stage for memorable gatherings. Experience the breathtaking sunroom with floor-to-ceiling windows, showcasing views of your spectacular private backyard – a true oasis! Nestled on a pie-shaped lot that’s 150 feet wide across the back, you'll enjoy an inground heated pool, two sheds equipped with electricity and ample outdoor space for entertaining and family fun. This home offers 4 spacious bedrooms, including 2 primary suites one of which has a gas fireplace and each with their own ensuite bathroom and walk-in closets. The lower level rec room and a home office (or 5th bedroom) with oversized windows provide additional versatility to suit your lifestyle and loads of natural light. With stunning views of Tiffany Falls Conservation Area and the Bruce Trail right at your doorstep, outdoor enthusiasts will love this location. Situated on a highly sought-after street that ends in a peaceful cul-de-sac, you’re just a short walk to The Village for unique shopping and dining experiences. Don’t miss this incredible opportunity to own a piece of paradise in Ancaster Heights! Don’t be TOO LATE*! *REG TM. RSA. (id:59911)
RE/MAX Escarpment Realty Inc.
Main Floor - 178 Waterloo Avenue
Toronto, Ontario
The home includes 3 bedrooms and 2 bathrooms. Bright open-concept layout. The modern kitchen, complete with quart countertops, XL island, and stainless steel appliances - perfect for both everyday living and entertaining. Hardwood Through-Out. Walk To The Bus Stop, Mins To Hyw 401, Shopping And Schools. Located near top-rated schools, parks, and local amenities, this home offers the perfect blend of luxury, comfort, and location in the heart of Bathurst Manor. Large parking spots long enough for 2 trucks. Tenant pays 60% utilities. No pets. No smoking. Key Deposit $200. Tenant Insurance. (id:59911)
Canada Home Group Realty Inc.
127 Joicey Boulevard
Toronto, Ontario
Picture this: You're driving through the prestigious Cricket Club neighborhood, admiring the tree-lined streets and upscale shops. The home instantly catches your eye with its striking exterior, blending modern design and elegant lighting. A heated driveway, free of snow, highlights the attention to detail. From the curb, its clear this home offers more than just a place to live; it promises a lifestyle. Step through the solid mahogany door onto gleaming porcelain slab floors, softly lit by LED pot lights. Heated tile floors provide gentle warmth, while a Control4 smart home system ensures seamless connectivity. The main floor boasts 10' ceilings, white oak plank hardwood, and floor-to-ceiling windows that flood the space with natural light. A linear gas fireplace, wrapped in floor-to-ceiling travertine, creates a stunning focal point for cozy evenings. A striking oak staircase with glass railings, illuminated by a dazzling chandelier, adds that wow factor. The kitchen is a showstopper, featuring custom Scavolini cabinetry, honed porcelain countertops, and a waterfall island. A second island with a warm wood table extension adds charm and functionality. High-end Miele appliances, including an oversized double fridge/freezer, ensure culinary excellence, while double dishwashers make entertaining effortless. The family room continues the luxury theme with sliding floor-to-ceiling glass windows opening to a spacious deck. Panoramic windows flood the space with natural light, while an Italian porcelain feature wall and a custom Scavolini media unit add refined ambiance. Upstairs, skylights brighten the space. Four bedrooms, each with an ensuite and custom Scavolini W/I closets, offer privacy and convenience. The primary suite is a true retreat, with a spa-like ensuite and a W/I closet designed with custom Scavolini shelves and drawers. This isn't just a house its an experience, a masterpiece of design and craftsmanship, waiting to be called home. (id:59911)
The Agency
2 - 170 Eglinton Avenue E
Toronto, Ontario
Professionally measured, bright and versatile second-floor office/commercial space with private street-level entrance. Layout includes two expansive open-concept areas Front Area: approx. 21'8" x 30'11", Rear Area: approx. 22'4" x 45'1" (per iGUIDE) along with one three-piece washroom, one two-piece washroom, and a utility/storage room. TMI approx. $1,200/month. Utilities currently approx. $100/month based on baseboard heating use; gas line for forced air exists but is currently inactive. Actual utility costs may vary with use. Please note: This is a net lease. Additional rent (TMI) of approx. $1,200/month applies and is not included in the advertised base rent. Steps from TTC, LRT, and the Yonge/Eglinton core. (id:59911)
Royal LePage Real Estate Services Ltd.
1001 - 181 Bedford Road
Toronto, Ontario
10-15 minutes walking to 2 Subway stations, UFT, Yorkvilld ad Forest Hill. Partially furnished( or unfurnished option to tenants) and move in ready. 3 year old AYC condo with upgrade wood flooring. Close to Starbucks, Tims, Mcdonald, restaurants and Yorkville shopping. 2 big bedroom bot with windows from bottom to top and 2 full bathroom with shower or tub. Enjoy the big balcony with woodtile and sunset. Bright for most of the days with natural light. Visitor parking. 24 hours security, park nearby. First service top quality management. (id:59911)
Bay Street Group Inc.
3012 - 403 Church Street
Toronto, Ontario
Bright & Spacious With 3 Bdrms & 2 Bathrms, Enriched By A Large Balcony. Living Space 958 Sqft + Large Balcony. Bright W/Soaked Sun From Morning To Afternoon. Magnificent South East View Of Downtown Toronto. Ideal Location W/College Subway Station & College/Carlton Streetcar Line Right At Your Front Door. Walking Distance To U Of T & Toronto Metropolitan University. Open Concept Layout W/9' High Ceilings & Modern Design. (id:59911)
Century 21 King's Quay Real Estate Inc.
Lower - 192 Gloucester Grove
Toronto, Ontario
1-bedroom basement apartment in a well-maintained triplex! Featuring a generous bedroom, ample storage space, and a living area with Kitchen, this unit offers both comfort and convenience. Shared lower-level laundry is available for easy access. Situated just minutes from Eglinton West Subway Station and the upcoming Eglinton Crosstown LRT, commuting is a breeze. The vibrant Eglinton & Oakwood area offers an array of conveniences, including grocery stores, cafes, restaurants, and local shops. Enjoy nearby parks, fitness centers, and easy access to Allen Road for quick highway connections. Utilities Included (id:59911)
Psr
63 Biggs Avenue
Ancaster, Ontario
Welcome to this exquisite Ancaster residence, offering over 3,100 sq. ft. of meticulously finished living space, including a custom in-law suite. This 3+1-bedroom, 3.5 bathroom home seamlessly blends luxury with comfort, providing an unparalleled living experience. Main Level: Elegant Design: Features 9 ft ceilings adorned with crown molding, designer lighting, and California shutters. The main floor showcases White Carrara marble tiles, enhancing the home's sophisticated ambiance. Formal Dining Room: Boasts rich hardwood flooring and detailed crown molding, creating an inviting space for memorable gatherings. Gourmet Kitchen: Equipped with granite countertops and backsplash, a central island, crown molding, pot lights, and premium stainless-steel appliances, this kitchen is a culinary enthusiast's dream. Great Room: Offers hardwood floors, custom 9 ft mirrors, pot lights, and a cozy gas fireplace, perfect for relaxation and entertainment. Upper Level: Primary Suite: Features hardwood flooring, a luxurious ensuite bath, and an expansive walk-in closet. Additional Bedrooms: Two spacious bedrooms complemented by a 4-piece main bath. Convenient Laundry: Second-floor laundry room with custom cabinets and sink for added convenience. Lower Level (In-Law Suite): Modern Kitchen: Showcases quartz countertops and a functional island. Family Room: Includes an electric fireplace and egress window, providing a comfortable living area. Private Bedroom: Comes with a 3-piece ensuite featuring a glass-enclosed shower. Saltwater Inground Pool Installed in 2022. Spa Hot Tub added in 2021. The backyard boasts artificial grass installed in 2023. Additional Features: Concrete Aggregate Driveway, Walkways, Patios and Front Yard Sprinkler System. Epoxy Garage floor and shed with electricity. Schedule a viewing and experience the elegance first hand. (id:59911)
Apex Results Realty Inc.
72 Stone Church Road W Unit# 14
Hamilton, Ontario
Welcome to this spacious and meticulously maintained 3-bedroom, 2.5-bathroom townhome in a vibrant, family-friendly neighbourhood. This move-in ready home offers modern living across three thoughtfully designed levels. The second floor features a bright and well-sized living room, an updated kitchen with sleek, contemporary finishes and access to a private balcony, perfect for morning coffee or evening entertaining. On the third floor, you'll find three generously-sized bedrooms, including a primary suite complete with a full ensuite bath. The main floor includes a convenient walkout to the backyard, ideal for outdoor gatherings or quiet evenings. With a one-car garage and additional driveway parking, there’s space for everyone. Lovingly cared for and truly move-in ready, this home features tasteful upgrades and a smart layout suited to today’s lifestyle. Just minutes from parks, top-rated schools, shopping and transit, this is a location you’ll love to call home. Don’t be TOO LATE*! *REG TM. RSA. (id:59911)
RE/MAX Escarpment Realty Inc.
3 San Paulo Drive
Hamilton, Ontario
Welcome to this charming one-owner home – a rare gem!?This lovingly maintained, two-storey detached home, owned by the same family since 1978, is ready for its next chapter. Nestled in a quiet neighborhood, close to schools, parks, and public transit, this home offers timeless charm and practicality. Step into the spacious, welcoming foyer that leads to a formal living and dining room combination, perfect for hosting gatherings. The eat-in kitchen features plenty of granite counter space, ideal for family meals or entertaining, while the cozy main floor family room with a fireplace invites relaxation. A convenient main-floor laundry room provides easy access to the double-car garage. Upstairs, the second level boasts four generous bedrooms, including a primary suite with a private three-piece ensuite. The basement adds even more space, with a fifth bedroom and a large recreation room – offering endless possibilities for guests, hobbies, or additional living areas. Outside, the expansive 66’9” x 100’ lot provides ample space for outdoor enjoyment. This home is truly special - Don’t be TOO LATE*! *REG TM. RSA (id:59911)
RE/MAX Escarpment Realty Inc.
351 Queensdale Avenue E
Hamilton, Ontario
351 Queensdale Ave E is a home that balances space, style, and function with effortless ease. Set in the heart of Inch Park, this three-bedroom home offers a generous living area filled with natural light, a dedicated dining room, and an updated kitchen with all new appliances. The fully finished basement provides a flexible extension of the home, perfect for creating a space uniquely suited to your needs. Possibilities include a home office, extra bedroom, large family room, workout room, and storage area. This home features two full bathrooms, ample parking, updated floors, and a beautiful backyard deck overlooking the spacious yard. Located in desirable Inch Park, one of Hamilton’s most convenient and well-connected neighbourhoods, this home is steps from parks, trails, shopping, transit, and some of the city’s best schools. Easy access to the LINC and downtown ensures you’re never far from where you need to be, while the charm of a well-established community makes it a place you’ll want to stay. RSA. (id:59911)
RE/MAX Escarpment Realty Inc.
5919 King Street Unit# Hwy 542
Manitoulin, Ontario
Discover a remarkable opportunity in the heart of Manitoulin Island town with this property boasting two thriving businesses-one in farm supply and the other in portable toilet rental-each with over 30 years of proven profitability. Acquiring these established enterprises means securing a stable and consistent income stream meticulously crafted by the owners over three decades. With a loyal customer base and operational systems in place, you can step into a turnkey operation ready for immediate success. Beyond financial security, you inherit a respected local presence and opportunities for further growth in these specialized markets. Embrace this chance to invest in a prosperous future and the unique lifestyle of Manitoulin Island. Property presents an exceptional business opportunity with its commercial zoning, ~4000 Sqft of covered pace. With Retail area, 2 offices and well-equipped back work area with operational tools and machines. (id:59911)
Homelife Maple Leaf Realty Ltd
79 Melbourne Street
Hamilton, Ontario
Welcome to these brand-new, sought after home in the Kirkendall North neighborhood, 1,200 sq. ft. luxury residences in Hamilton’s most sought-after neighborhood, just steps from vibrant Locke Street! This stunning modern main floor unit offers an unparalleled living experience with soaring 10’ ceilings throughout and 9’ solid interior doors. Every detail has been carefully considered, from the feature fireplace to the oversized windows that flood the space with natural light. Enjoy two private balconies, including one off the primary bedroom—perfect for your morning coffee or evening unwind. The property also features security cameras and included parking for your peace of mind. Located just off Locke Street, you’re within walking distance of trendy restaurants, cafes, boutique shops, plus quick access to Hwy 403, top schools, trails, and parks. Close proximity to all of Hamilton's Hospitals. (id:59911)
Comfree
315 Steeles Avenue E
Milton, Ontario
Substantial Traffic on Steeles Ave with line of sight exposure corner unit with abundance of windows. Large rear overhead door . This unit is ideal for office, light industrial uses. Ample common area non exclusive parking lot. Site Specific zoning allows for light industrial use .No outside storage. Office Uses, Vet clinic small animal, warehouse, wholesale operation with up to 5% sq ft of total sq ft retail. Excluded uses place of assemble, entertainment, worship. substantial electrical service (id:59911)
Royal LePage Meadowtowne Realty Inc.
Lot 5 26 Highway
Meaford, Ontario
49 ACRE WOODLAND located just outside Meaford - A perfect property to build your year round or recreational home! There is a building site located in the front right (south/east) corner of the property where the driveway is located. The lot can also be logged for a profit - approximately 40 acres of softwood (south end) and 10 acres of hardwood (north end). A four wheeler trail leads you to the back of the property with higher elevation. Ideal for outdoor enthusiasts, the property is well-suited for hunting, maple syrup production, recreation, and more. It's located directly across the road from the Bruce Trail, perfect for hikers and nature lovers. Governed by the Niagara Escarpment Commission, the current zoning allows for a wide range of agricultural uses and development, including a home and outbuildings. Hydro, natural gas, and other utilities are available at the lot line.Don't miss this unique opportunity to own a piece of natural paradise near Meaford! (id:59911)
Royal LePage Locations North
264094 Sideroad 24 Concession
Meaford, Ontario
Welcome to this lovingly restored 1866 farmhouse, set on 100 acres in an idyllic rural setting, surrounded by peace and tranquility. Meticulously designed by the current owners to create an impressive yet comfortable home to unwind and enjoy the true meaning of country living, yet just a short drive to Owen Sound, Meaford and all the attractions on offer. (Shopping, dining, beaches, trails, ski hills ++). Step through the attractive porch, and appreciate the many original features, preserved with utmost care - from the custom cherry wood floors and some original wainscotting, all perfectly combined with new custom-made features. The remodeled country style kitchen boasts pine kitchen cabinets and an attractive centre island. The formal living room with ensuite den, could be remodeled to a main floor bedroom with ensuite. The light and bright family room offers a comfortable living area and has a walkout to the 16 x 22 cedar deck. The dining room leads through to the sun room, with windows on three walls, overlooking the expansive, stunning, southern view of Pasture island. The upper level has a luxurious primary bedroom, with a sitting area and cozy fireplace. The 4 pc bathroom has a separate shower and features a clawfoot tub. There is also a 2nd bedroom as well as a handy closet on this floor. Throughout the home, in all rooms are deep set original windows, framing the appealing views, adding to the charm and character of this home oozes. The front driveway has ample parking for three vehicles. Additionally, the newly constructed 2 car garage with upper level rooms, is accessed by a separate laneway. The multi-functional 40 x 50 ft Quonset building offers space for your needs, and is set away from the farmhouse. The 100 acres of land is comprised of 50% workable, 30% bush, and the rest is pasture land. This exceptional home offers so much, as well as the opportunity for you to live a country lifestyle, in luxury and comfort. Your retreat from city life. (id:59911)
Century 21 Millennium Inc.
1542 Bradshaw Road
Stone Mills, Ontario
Welcome to 1542 Bradshaw Rd! A rare opportunity to own a flat, premium 3.25-acre lot just steps from the Bradshaw Road boat launch on beautiful Beaver Lake. This spacious parcel offers the perfect canvas to design your dream home or cottage, with ample space for a large footprint, garage, and outdoor living areas. The lot has a newly drilled well, is easily accessible, and well-positioned in the quiet township of Stone Mills, just a short drive from Napanee. Enjoy fishing, boating, and famous sunsets, with the convenience of year-round access via a municipally maintained road. Located just a couple of hours from both Toronto and Ottawa, and just 35 minutes north of Kingston, this property offers the ideal blend of privacy, accessibility, and recreational lifestyle. Whether you're planning your forever home or a seasonal escape, this lot offers incredible potential in one of Eastern Ontario's most scenic and rural communities. Seller is willing to hold a VTB Mortgage. (id:59911)
Chestnut Park Real Estate Limited
21 Kalisch Avenue
South Huron, Ontario
Welcome to the charming Riverview Estates, nestled in the heart of Exeter! Enjoy the convenience of having everything you need close by, from shopping & restaurants to the hospital and golf courses, all while being just a short 30-minute drive from London. Welcoming Adult Lifestyle Community offers a vibrant Clubhouse with a variety of activities to suit your interests. Whether you enjoy the fitness room, library, card games, pool table, or crafts, you can be as involved as you like. The Clubhouse is also available to host your family gatherings. Step outside & appreciate the serene outdoor ponds, complete with a pergola & seating area the perfect spot to relax and socialize with family and friends during the warmer months. This exceptional home stands out in the community. Custom-built on-site, it boasts an abundance of windows, creating a bright & inviting atmosphere. Recently staged & in pristine move-in condition, this affordable gem is ready for you to enjoy. Recent updates include a fresh coat of paint throughout (March 2025) and a professionally washed exterior. You'll also appreciate the practical upgrades such as gutter guards, attractive & functional stonework on the walking paths, & a double paved driveway. All appliances are included, & the washer & dryer are only a year old with an extended 4-year warranty. The bathroom has been recently renovated with a Bath Fitter walk-in shower, a new vanity, & taps. Inside, the home offers a wonderful flow & feels both cozy & spacious. The bright white kitchen opens to a dining area featuring a lovely bay window. A separate sitting area & a living room with large windows & patio doors lead to a deck, perfect for outdoor entertaining. The spacious primary bedroom provides ample storage. The hot water heater is electric & owned. The fees for new owners include a land lease of $600 per month and property taxes of $63.68 per month. We invite you to experience the exceptional lifestyle offered at Riverview Estates. (id:59911)
Royal LePage Heartland Realty
170 Francis Drive
Georgian Bluffs, Ontario
WATERFRONT on Francis Lake. MOVE IN READY for you to start making your memories, this home or year round home hosts stunning views from inside and out. The 2 storey renovated 5 bedrooms, 2 bathrooms home is ready to be enjoyed. The lower level has a large family room showcases a wall of windows providing an abundance of natural light and views of the lake. Walk out from the family room and enjoy your private waterfront oasis. The large lot offers ample space to entertain all of your guests, whether on the large wrap around deck or sitting around the fire by water. The new covered outdoor living space is ideal for cooking, entertaining and enjoying the built in fireplace. Garage is 24'x16' and for additional storage there is a 12' x 12' shed. Centrally located to the amenities of Owen Sound, Wiarton and Sauble Beach, this waterfront property is a MUST SEE! (id:59911)
Exp Realty
95 Hartley Street
Brockville, Ontario
Hartley Street in Brockville. A rare offering. Incredible waterfront setting in a private cove overlooking the St Lawrence with a multi level decking system and 88 feet of waterfront. An ideal spot for boaters and protected by a lovely screen of islands. An upscale neighbourhood just steps away from downtown. This mid-century, year-round home features gleaming hard wood floors and a panoramic view of the water. The natural light comes in from all directions. 2 car detached garage with carport. Interlocking stone driveway. Lots of parking. 4 bedrooms and 1860 square feet of open concept living space. Natural Gas fireplace in the living room. Hydronic base board heating system throughout. Mini split heat pumps in 2 key areas to deliver AC and to supplement the heating. An amazing setting in a very special neighbourhood! Be sure to click on the Virtual Tours. (id:59911)
Royal LePage Lakes Of Haliburton

