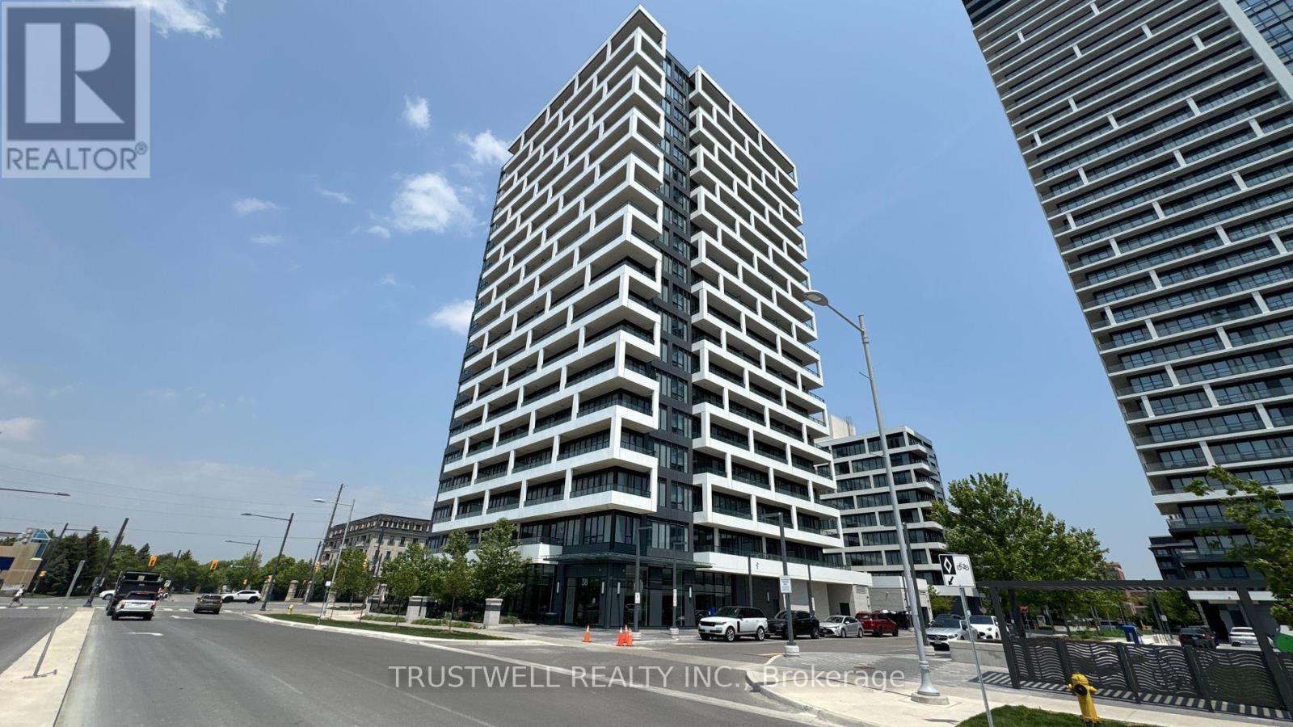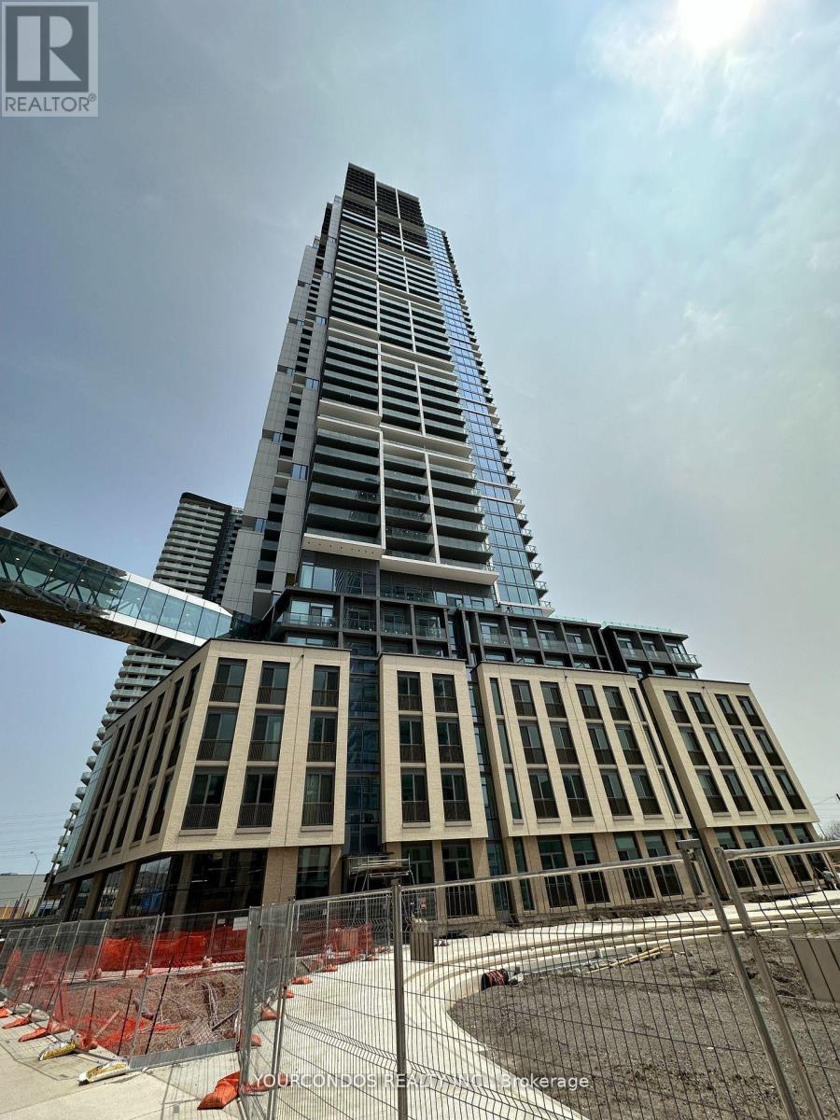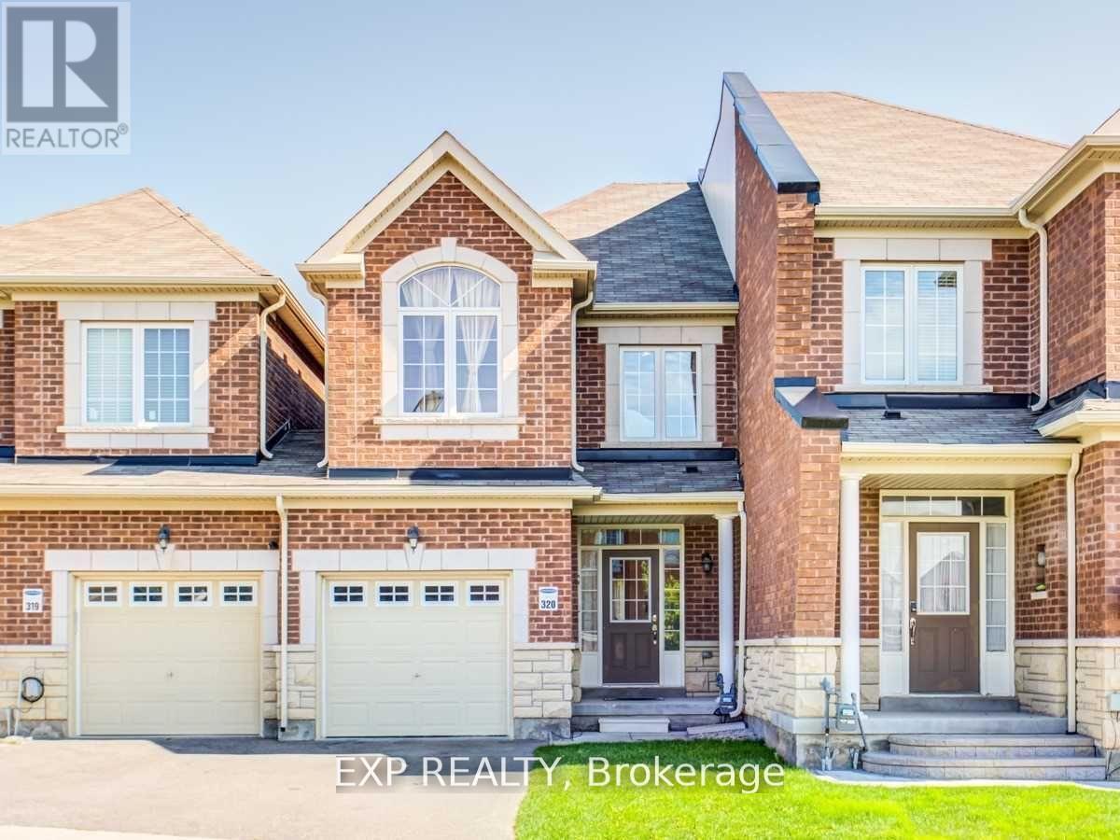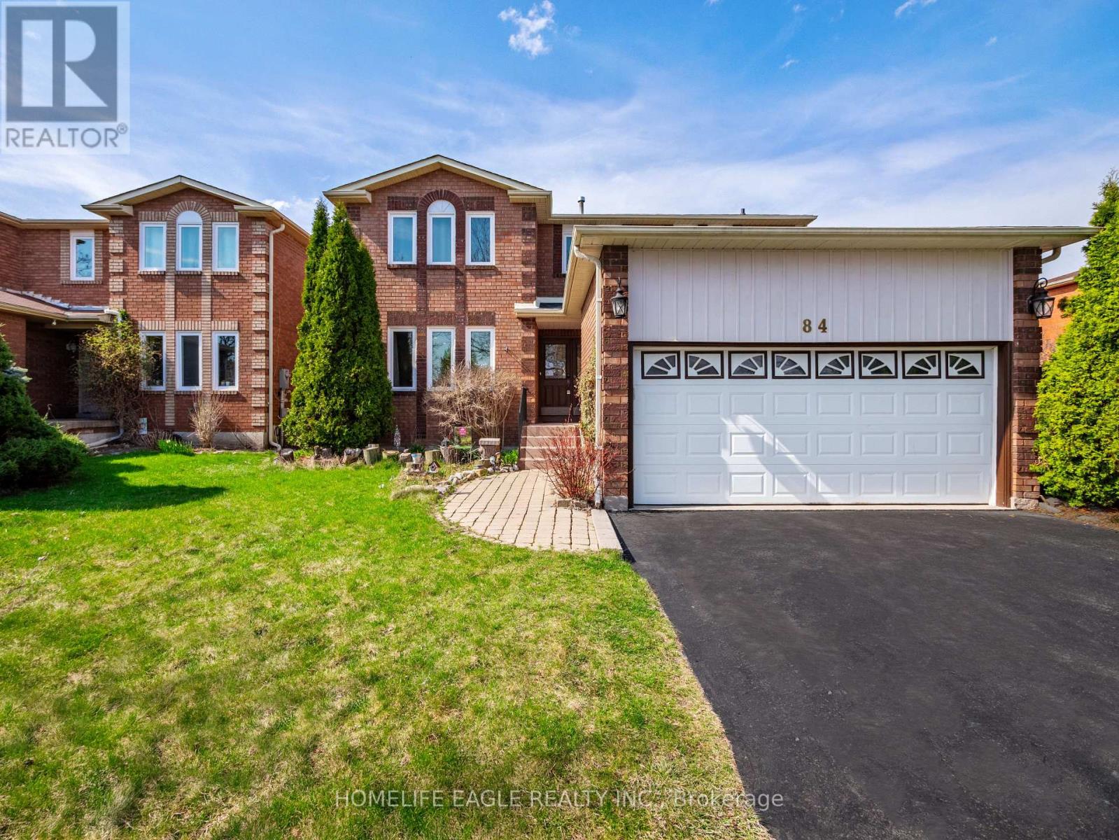315 - 38 Water Walk Drive
Markham, Ontario
Beautifully maintained and thoughtfully designed 1+1 bedroom, 1 bathroom condo nestled in the heart of Uptown Markham, one of the city's most sought-after master-planned communities by Times Group Corporation. Boasting over 650 sqft of stylish and functional living space, this unit features a smart open-concept layout with 9-foot ceilings and laminate flooring throughout, creating a bright, airy, and modern atmosphere. The spacious living and dining area flows seamlessly onto a well-appointed kitchen, equipped with sleek built-in appliances, a centre island with breakfast bar seating, and quartz countertops perfect for cooking, dining, and entertaining. One of the standout features of this unit is the enclosed den, offering true versatility. Whether you're working from home, need a guest bedroom, or want extra space for a nursery or study, this den provides privacy and function that suits a variety of lifestyles. The unit comes complete with one underground parking space and one storage locker, providing convenient and secure storage solutions. Residents of this quiet and well-managed building enjoy access to state-of-the-art amenities, including a fully-equipped fitness centre, party/meeting room, indoor pool, guest suites, visitor parking, and 24-hour concierge service, delivering both comfort and peace of mind. Perfectly situated just steps from restaurants, shops, banks, and all essential services, this condo is only minutes away from Downtown Markham, the York University Markham Campus, and several parks and trails for outdoor enjoyment. Commuters will love the quick access to Highways 7, 404, and 407, as well as proximity to public transit, including VIVA and GO stations. Whether you're a first-time buyer, downsizer, or investor, this unit offers exceptional value in a growing, vibrant neighbourhood known for its excellent location, modern conveniences, and community feel. (id:59911)
Trustwell Realty Inc.
1002 - 7890 Jane Street
Vaughan, Ontario
Welcome To Transit City Condos Near Jane & Highway 7. Split 2 Bedroom And 2 Full Bathroom Corner Unit With South/West Exposure. 699 Sf Of Interior Living Space Plus 118 Sf Of A Large Balcony. Laminate Flooring And Smooth Ceiling Throughout, Stylish Modern Kitchen With Build-In Appliances And Backsplash. Floor To Celling Windows. Bright And Open Concept Layout. Amazing Building Amenities: 24 Hours Concierge, Gym, Workplace, Yoga Space, Games Room, Library, Spacious Party Lounge And Much More. Enjoy The Convenient Location: Steps To Ttc Subway Station And Bus Station. Easy Access To Hwy 400 & 407. Minutes To Shopping Mall, Ikea, Costco, Walmart And York University. (id:59911)
Yourcondos Realty Inc.
18 Cecil Sinclair Drive
Markham, Ontario
Beautiful Single Family Detached Home, Springwater In Victoria Square Community In North Markham. A Very Commutable Area. Minutes To Hwy 404. Close To Top Ranked Schools, Shopping Centre, Costco, Home Depot, Supermarkets, Public Transit And Parks Etc. (id:59911)
Century 21 Kennect Realty
63 Drakefield Road
Markham, Ontario
Desirable Conservation Lot! - Rare opportunity for this spectacular 4 + 1 bedroom, 4 bathrooms, 2 story executive home backing onto scenic Milne Conservation Park on family friendly street. Situated on a generous 60' X 110' Lot with amazing neighbours, center hall floor plan, hardwood floors, living room with gas fireplace, main floor family room, walkout to oasis like rear yard with incredible vista of Milne Conservation Area, bright kitchen addition/sunroom, large primary bedroom includes an updated 3 piece ensuite bathroom. Finished basement with large rec room, 5th bedroom and separate stairwell entrance, great for extra living space or in-law suite. Enjoy your 2 car garage, plus 4 additional driveway spots with spacious front and back yard. Updates include - furnace/air conditioner 2011, windows 2016, vinyl siding 2016, shingles 2016, garage door 2016, amazing school catchment for Roy Crosby P.S (ranked #46 Junior School in Ontario and only steps away) & Markville S.S. (ranked #26 high school in Ontario). Great community amongst some of the top schools. Walking distance to Milne Creek Conservation Area, Markville Mall, supermarkets, private and public schools with great public transportation. Conveniently located Just minutes from Unionville, Hwy 7, Hwy 407, Hwy 404, shopping, restaurants & hospitals. Only 10 minutes to DT Markham, 25 minutes to Pearson, and 45 minutes to DT Toronto (id:59911)
Century 21 Leading Edge Realty Inc.
44 Pine Park Boulevard
Adjala-Tosorontio, Ontario
Always in demand the quiet hamlet of Everett and we have here one of the best models of raised bungalows in the enclave in very well cared for condition. The property has a impressive lot with a 100 ft frontage and a 147 ft depth, a mature treed yard with privacy and lots of space. A deep oversized 3 car garage with a rear Drive Through Door has room for all your toys plus the bonus of all 4 garage doors are brand new. Light, bright and spacious best describes the open concept home on both the main and lower levels benefitting from 8 ft ceilings above grade windows in the basement. Three good sized bedrooms on the main level with Master Bedroom Ensuite and additional walk in room. The kitchen /dining space has a walkout to the large raised deck. The Lower Level offers a large open concept Recreation Room with a gas fireplace, a further substantial family room that could easily made into two more bedrooms if required. The 2 P/c Washroom is sized for a 3 P/C as well and a Laundry/Utility Room with direct walk-up access to the Garage! Everett is a peaceful family neighborhood but close to all just 10 mins to Alliston and a excellent location to travel north or south to work from Brampton to Barrie. (id:59911)
Homelife Integrity Realty Inc.
69 Collin Court
Richmond Hill, Ontario
Ravine+W/O Basement,Separate Entrance,3 Bdrms & Den! Luxury Townhouse In High Demand Jefferson Community, Quiet Street. Open Concept, 9' Main Flr. Kitchen W/Granite Counter/Large Cabinets. Family Rm O/L Beautiful Ravine, Private Prim Rm W/Breathtaking Ravine View,5Pc Ensuite. Mins To Community Centre/Public Transit. Top Ranked Richmond Hill Hs/Beynon Field Ps (Fi)/Moraine Hills Ps/St Theresa Of Lisieux Csh. (id:59911)
Exp Realty
129 Taucar Gate
Bradford West Gwillimbury, Ontario
Fantastic opportunity to own a 3 bedroom freehold townhouse in the highly sought-after Parkview Heights community. This home features an open-concept layout flooded with natural light, a functional kitchen and a walk out to a fully fenced backyard. Additional features include a garage access door to home and 2 car parking in the driveway. Located in an excellent commuter location with quick access to Highway400 and the Bradford GO Station. Enjoy the convenience of being within walking distance of Catholic and public elementary and high schools, parks, shopping, the library, and the BWG Leisure Centre. (id:59911)
Century 21 Heritage Group Ltd.
200 Martin Street
King, Ontario
You've got a vision for this private and secluded 1.5 acres in the middle of King City. You value the privacy that trees provide and appreciate the opportunity to create your dream home. Conveniently located close to fine dining, shopping, trails and schools. (id:59911)
Royal LePage Meadowtowne Realty
10 Sunrise Ridge Trail
Whitchurch-Stouffville, Ontario
This 2,827 sq. ft (per MPAC) 3-bedroom bungaloft in the gated Emerald Hills Golf Course Course community offers low-maintenance living with condo fees of $982.43/month, covering water, sewage, community snow removal and access to the clubhouse, pool, hot tub, sauna, tennis courts, exercise room, meeting room, party room with kitchen, and outdoor children's playground and MORE! The exterior features an appealing, landscaped front entry with decorative double glass doors, a transom window, and a brick-and-stone facade with stucco accents. It also includes an irrigation system, powder-coated steel fully fenced yard, a large raised deck, and a double car garage. Inside, the main floor boasts a spacious foyer and 11' ceilings. The formal living room features a bayed window wall, flooding the space with natural light. Hardwood floors, California-style shutters, and extended height interior doors enhance the main living areas. The dining room enjoys a large window, while the kitchen offers maple cabinetry, granite countertops, stainless steel appliances, including a new fridge (2024). The breakfast area has a garden door leading to the deck, and the family room includes a gas fireplace, pot lights, and a large window overlooking the yard. The spacious principal bedroom has hardwood flooring, a tray ceiling, large windows, two walk-in closets with custom organizers, a seating area, and access to the deck. The ensuite includes a soaker tub, shower, and heated floors. Additionally, there is a second bedroom, a 4-piece bathroom, and a main floor laundry room with direct garage access. Upstairs, a grand curved staircase leads to the loft bonus room overlooking the main floor. The third bedroom features a large window and closet, and a 4-piece bath completes the upper level. (id:59911)
RE/MAX All-Stars Realty Inc.
4860 18th Side Road
King, Ontario
Approx. 12 Acres Of Paradise With Clear Land Ready For You To Build A Beautiful Luxury Home. This Magnificent Land Is Located In An Exclusive And Serene Area On A Quiet Country Road Within Close Proximity To Schomberg & Nobleton. Many Luxury Homes And New Built In The Area. Extras: Two Entrances From The Road. Rainwater Creek Flowing Through The Land . (id:59911)
Sutton Group-Admiral Realty Inc.
70 Bond Crescent
Richmond Hill, Ontario
NESTLED AMONG CUSTOM LUXURY HOMES, THIS ONE CHECKS ALL THE BOXES! Welcome to 70 Bond Crescent, where luxury meets lifestyle. This bright and spacious home 5+1 bedroom, 6 washroom and 3 car tandem garage built in 2018, boasts soaring ceilings, a chefs kitchen, a finished walk-up basement, and a stunning backyard oasis complete with a heated saltwater pool. Offering approximately 5,500 sq. ft. of living space and over $400K in upgrades, this property is located in one of Richmond Hills most sought-after communities.Enjoy access to top-rated schools, parks, scenic trails, Lake Wilcox, Bond Lake, public transportation, and walking distance to both Yonge and Bathurst.This is the home your family needs and deserves. Book your private tour today and step into a property where dreams become reality. (id:59911)
Kingsway Real Estate
84 Viewmark Drive
Richmond Hill, Ontario
The Perfect 4Bedroom & 4Bathroom Detached * Located In Richmond Hill's Family Friendly Devonsleigh Community* Premium 44FT Frontage*Beautiful Curb Appeal W/ Brick Exterior Expansive Windows, Double Main Entrance Drs* Enjoy 2,920 sqft * Above Grade+Finished Basement*Functional Layout W/ Oversized Living Rm* + Family Rm* + Dinning Rm * Potlights Throughout* Hardwood Floors Throughout Chef's Kitchen W/Granite countertop & Backsplash, S/S Kitchen Appliances, Ample Storage * Large Breakfast Area* Walk Out to Private Backyard W/ Interlocked Patio * Massive Family Rm Features Wood Burning Fireplace* Main Primary Rm W/ 4Pc Spa Like Ensuite & Large Walk-In Closet & Seating Area*All Sun Filled & Spacious Bedrooms W/ Ample Closet Space * Main Floor Laundry Rm* Access to Garage From Main Floor * Tastefully Finished Basement* Perfect for Entertainers W/ Open Concept Area * Potlights * Ofce Rm * Mins To Top Ranking Schools * Richmond Hill High School * HG Bernard Public School * YRT Transit* The GO Station* Community Centre* Public Library* Medical Centre* Parks* Shops On Yonge St* Easy Access To HWY 404 & 400! (id:59911)
Homelife Eagle Realty Inc.











