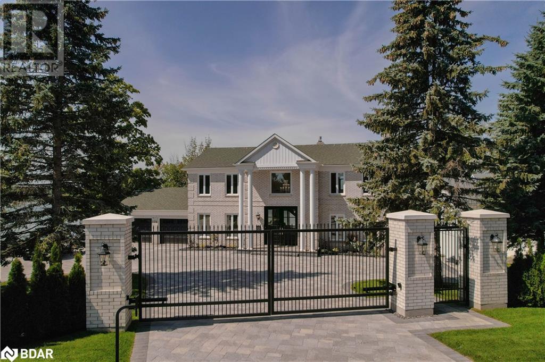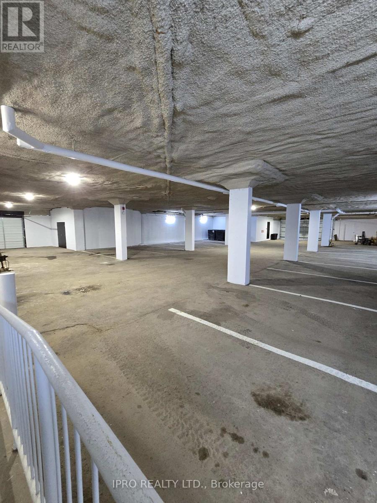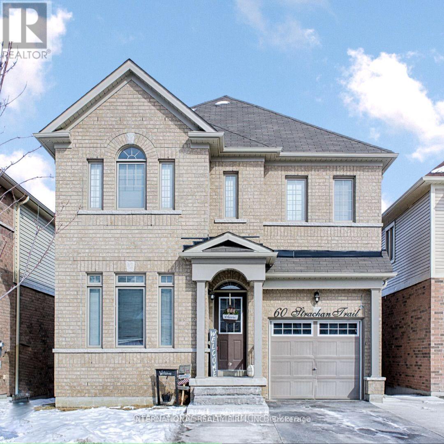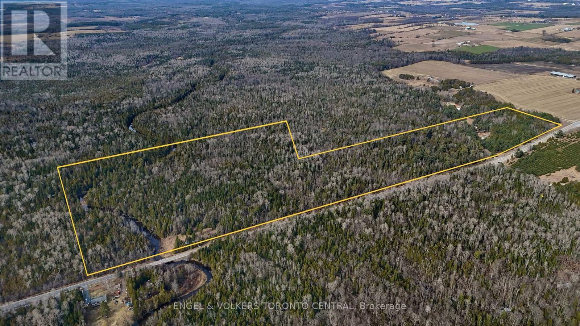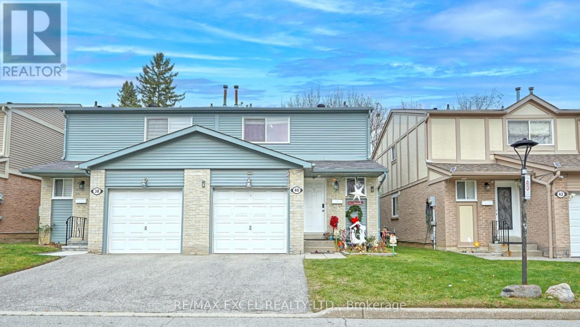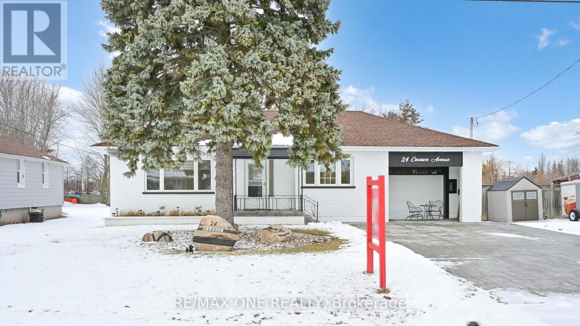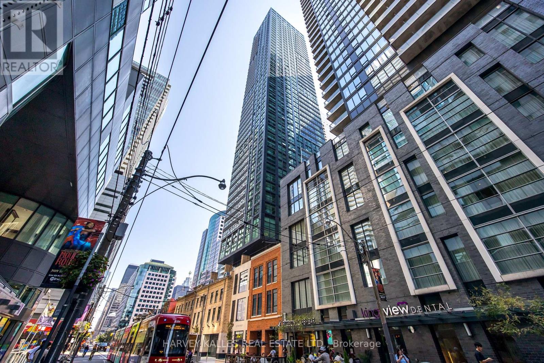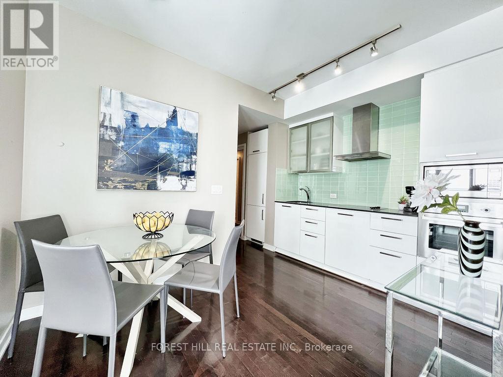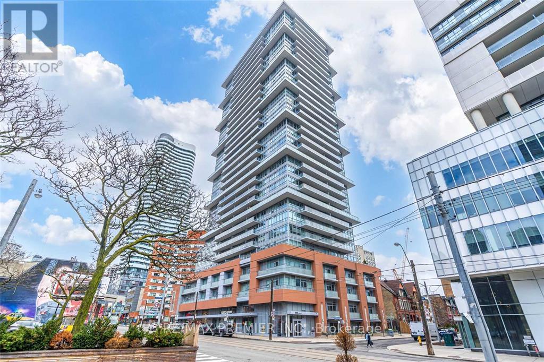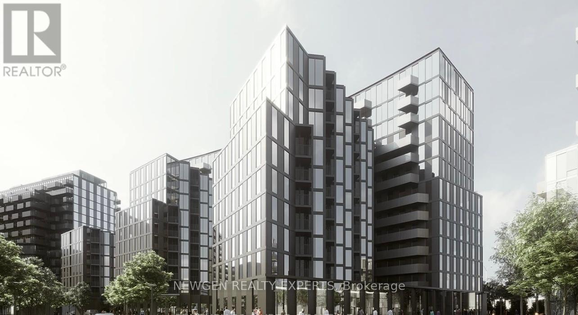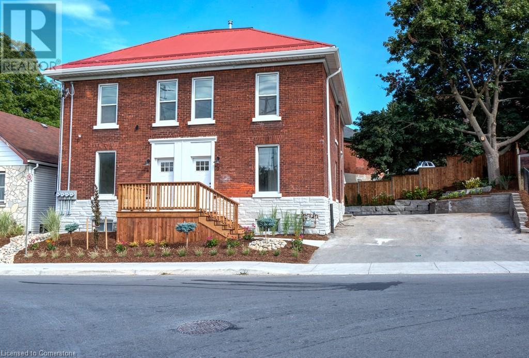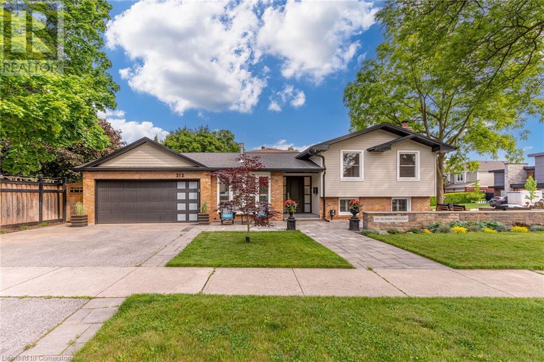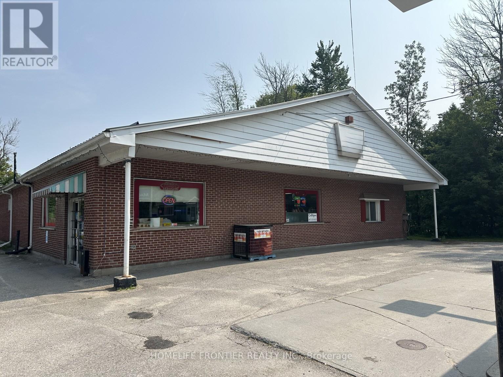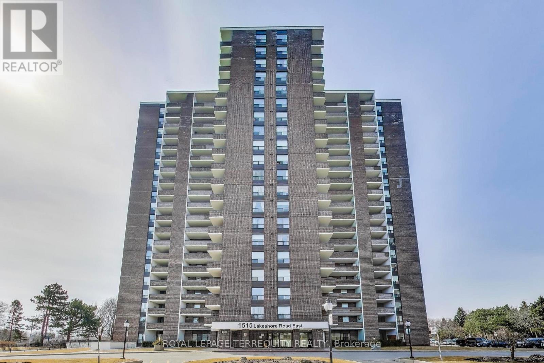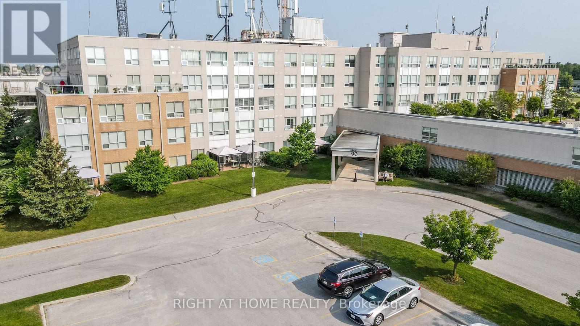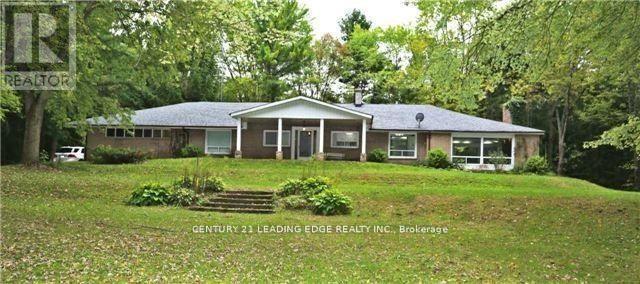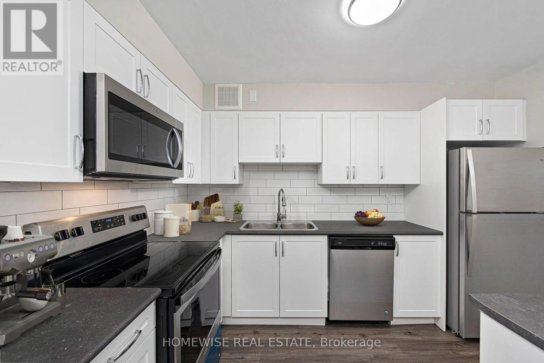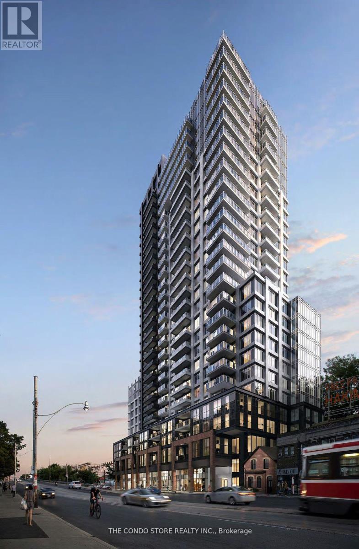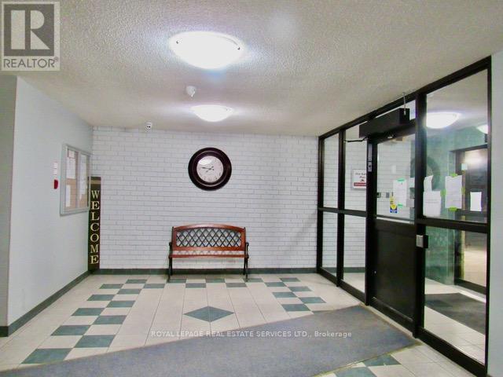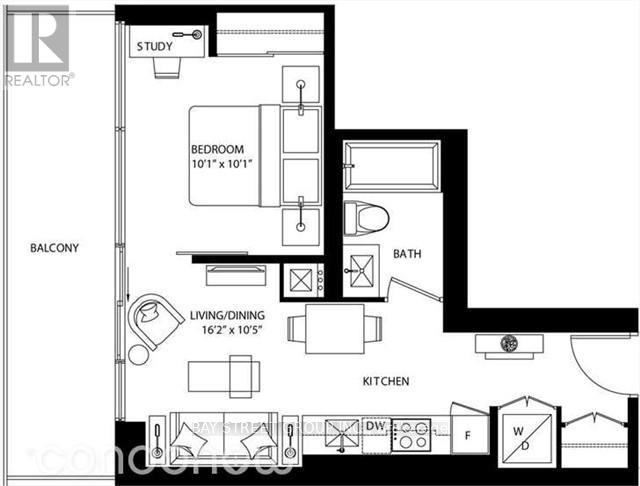376 Brewery Lane
Orillia, Ontario
Welcome to 376 Brewery Lane, a stunning luxury waterfront home situated on one of Orillia’s finest streets. This exceptional property offers 104 feet of prime Lake Couchiching frontage on a beautifully landscaped half-acre lot with western exposure—perfect for soaking in spectacular sunsets and views of downtown Orillia. Completely renovated from top to bottom, this home offers nearly 5400 square feet of high-end living space, featuring 5 bedrooms and 4.5 bathrooms. The gourmet kitchen is a showstopper with two impressive 10-foot islands, granite countertops, and premium appliances from WOLF, SUBZERO, and Thermador. The open-concept main floor boasts large windows that frame lake views, a cozy gas fireplace in the living room, and a walkout to an expansive deck—ideal for both relaxation and entertaining. The upper level features 3 spacious bedrooms, each with its own ensuite, and a laundry room for added convenience. The primary suite is a true retreat with vaulted ceilings, a grand walk-in closet complete with built-ins and an island, and a spa-like ensuite featuring a walk-in shower, soaking tub, heated floors, and double vanity. The finished walkout basement offers 9-foot ceilings, a second full kitchen, separate laundry, and a private entrance, making it perfect for extended family or guests. Outside, the property truly shines with a heated saltwater pool surrounded by interlock patios, multiple seating areas, and a large dock complete with sea doo lifts. The private stone path leads to a hard-packed lakefront, perfect for enjoying summer days by the water. Double gated entries and a heated interlock driveway provide both privacy and convenience. This rare waterfront gem is located at the end of a quiet court, offering tranquility and luxury living. (id:54662)
Engel & Volkers Barrie Brokerage
B1 - 128 Penetang Street
Barrie, Ontario
Prime Commercial Space for Lease in North East Barrie8,500 sq ft of versatile space, perfect for your business!Located in Barrie, this exceptional commercial space offers a unique blend of underground and above-ground areas, providing a multitude of possibilities for various businesses. Boasting approximately 8,500 sq ft, this property offers ample room to grow and thrive.Key Features: Total Space: Approximately 8,500 sq ft (mix of above and below ground) Office Space: Two private officesKitchen Area: Convenient kitchen area for staffWashrooms: Two shared washroomsPrivate Elevator: Impress your clients with a private elevator at the front entry.Outdoor Storage: 400 sq ft of private outdoor storage. Ceiling Height: 10 ft 7 inches to structural ceiling, with a minimum clearance of 10 ft below pipes.Parking: 25 marked parking spots, with potential to accommodate up to 50 cars in the lower level. Additional 6 outdoor Parking Spaces. Rental Details:Base Rent: $9.00 per sq ft, totalling $6,376 per month.TMI (Taxes, Maintenance, Insurance): $1.90 per sq ft, totalling $1,615 per month.HST: Applicable on both base rent and TMI.Total Monthly Rent (Estimated): $7,720+ HSTIdeal For: Retail businesses, Offices Fitness/Boxing Gym, Storage and distribution And many other possibilities! (id:54662)
Ipro Realty Ltd.
60 Strachan Trail
New Tecumseth, Ontario
Location!lLocation!Location! Welcome To This Lovely 4 Bedroom, Full Brick Home. This Premium Lot Boasts A Beautiful Walk Out With Patio, Brand New Glass Facade Deck Above, Both Outdoor Spaces Providing An Unobstructed View Of The Beeton Creek. Hardwood Throughout, Freshly Upgraded Oak Stairs W/ Iron Pickets, New Light Fixtures, Open Concept Kitchen W/ Custom Backsplash, Brand New Quartz Counters & Breakfast Bar, Rough In For Central Vac As Well As 3 Pc Basement Rough In And An Extended Driveway. (id:54662)
International Realty Firm
574 Zephyr Rd
Uxbridge, Ontario
Welcome to this stunning 77-acre property nestled in a natural wooded setting, offering unparalleled privacy and tranquility. This expansive parcel of land presents a rare opportunity to create your dream retreat or development project. With all necessary building permits readily available, the possibilities are endless. Whether you envision a secluded estate, a nature-inspired resort, or a sustainable community, this property provides the perfect canvas for your vision to come to life. Embrace the beauty of nature and the serenity of seclusion on this remarkable piece of land. (id:54662)
Engel & Volkers Toronto Central
40 New Port Way
Markham, Ontario
RARE SEMI-DETACHED in the Heart of Markham Thornhill. This 3+1 Bed, 4 Bath Condo Semi is Located in One of The Most Peaceful & Desirable Neighborhoods w/ a Top Notch Prime School Zone. A Great Opportunity for a Growing Family. Exceptional Future Potential and Highly Desirable to Future Investors & Developers Due to the Rare Property Type & Location Potential. Great Basement Rental Opportunity Includes - Spacious Bedroom, 3 Pc Bath, Kitchenette, Living & Dining Room. Boasting Great Sized Bedrooms Upstairs, Spacious Living & Dining Room and a Kitchen w/ a Thoughtful Layout. Conveniently Situated Directly Across From Visitor Parking, Making it Ideal for Accommodating Guests. Whole Complex Was Refurbished by the Builder in 2012. Prime School Zone: Thornhill SS, St. Roberts Catholic High School, Westmount Collegiate Institute, Henderson Public School (Gifted Program), & Alexander Mackenzie High School (IB Program). Just Steps to Public Transport, Stores, Restaurants, Green Space/Parks & Yonge St and a Few Mins Drive to Hwy 407 & 404, Thornhill Community Centre, Thornhill Square Shopping Centre and Centerpoint Mall & More! Don't Miss This Rare Chance To Own A Well-Priced Semi In Markham Before The Market Picks Up! (id:54662)
RE/MAX Excel Realty Ltd.
24 Cresser Avenue
Whitby, Ontario
Location, Location, Location! Welcome to Almond Village Country Living in the City, This stunning home offers the best of both worlds: a peaceful, country-like setting with the convenience of city living. Located just 2 minutes from 401 & 412 access, this property features a huge 75' x 269' lot provides ample space for outdoor activities and gardening, It has been fully updated with top-quality renovations throughout the home. 3+2, walk-out to the deck. Finished basement with Separate Entrance income potential, MUST SEE 10++ **EXTRAS** 2 Stainless Steel Fridge, 2 Stainless Steel Stove, Dishwasher, Dryer, Washer, All lighting and window covering (id:54662)
RE/MAX One Realty
3605 - 327 King Street W
Toronto, Ontario
Live in King West, one of the most desirable areas of the city. Step into a welcoming, functional layout ready for your move in. Enjoy a stunning kitchen with luxurious built-in appliances for a sleek and modern kitchen perfectly suited for upcoming living. 24 hr concierge to accept your packages and direct visitors. Be the first to enjoy this pristine unit! (id:54662)
Harvey Kalles Real Estate Ltd.
6005 - 14 York Street
Toronto, Ontario
Stunning Executive SW Corner Suite On 60th Floor in the Ice Building. Breathtaking Views with Split 2 Bed Rooms +Den. One Of The Best Use Of Space You Will Ever See. Stunning Lake Views From All Rooms & Large W/O Balcony. Fully Upgraded W/ Great Design & Tons Of Storage, Parking And Locker Incl. The Unit is Fully Furnished And Equipped. Great Amenities which include. Fitness & Weight Areas, Party/Meeting Rooms, Business Centre, Yoga Studio, Indoor Pool,Jacuzzi & Steam Room. Easy To Visit, Luxury Awaits You At The ICE Condos! (id:54662)
Forest Hill Real Estate Inc.
1201 - 505 Richmond Street W
Toronto, Ontario
Experience a Rare opportunity to own a coveted piece of Torontos history in the iconic Waterworks Building. Originally a 1930s utility building, this boutique condominium is perfectly positioned between King West and Queen West, just steps from the city's best dining, shopping, and amenities.This stunning unit offers ++Parking++, breathtaking city views including the CN Tower and an ultra-stylish lobby. The open-concept layout features a glass bedroom wall for enhanced natural light, a sleek modern kitchen with integrated appliances, a centre island, high ceilings, and pot lights. The spacious den with a sliding door is perfect as a home office or a small bedroom. Enjoy a private, south-facing balcony with stunning city views. This building also offers A rooftop terrace and garden, plus unbeatable access to Waterworks Food Hall and Toronto's finest restaurants, nightlife, parks, shopping, and entertainment. (id:54662)
Royal LePage Signature Realty
604 - 365 Church Street
Toronto, Ontario
Stylish 1 Bedroom 1 Bathroom Condo By Menkes. Unit Boasts Open Concept Kitchen And Living Room. Kitchen Features Built-In Appliances And Quartz Countertops. Stunning West Views From The Living Room. Bedroom With Large Closet And Sliding Doors. Ensuite Laundry. Walking Distance To Great Restaurants, Transit, Metropolitan University And Everything The City Has To Offer. Impressive Building Amenities Include Rooftop Terrace With BBQ, Guest Suites, Party Room And Concierge. (id:54662)
RE/MAX Premier Inc.
301 - 39 Roehampton Avenue
Toronto, Ontario
Experience modern living at Yonge & Eglinton in this spacious 1-bedroom plus den condo at E2 Condos. With over 630 square feet of living space, a large balcony, and a storage locker, this unit offers both comfort and convenience. The kitchen features a 24 integrated fridge, dishwasher, cooktop, oven, and microwave, complemented by quartz countertops, a tile backsplash, an undermount sink, under-cabinet lighting, and pot lights. The suite boasts 9-foot ceilings in principal rooms, a solid core entry door, a sliding door to the balcony, and laminate flooring throughout. A full-size stacked washer and dryer are included for added convenience. The bathroom is designed with an integrated vanity and sink, contemporary custom cabinetry, porcelain floor tiles, a deep soaker bathtub with a flat top edge, a single-lever faucet, a pressure-balanced shower faucet and shower head, and a separate glass-enclosed shower. Located on a lower floor, this unit allows easy access to the lobby via stairs, avoiding long elevator waits. The building will offer direct indoor access to the upcoming Eglinton Crosstown LRT, making transit incredibly convenient. With a near-perfect 99 Walk Score, it is just steps from grocery stores, shopping, and restaurants. Residents can enjoy modern amenities, including a gym, yoga room, concierge service, parcel room, games room, and an outdoor terrace with BBQs. (id:54662)
Exp Realty
717 - 30 Tretti Way
Toronto, Ontario
Welcome to Tretti Condos in Clanton Park, where modern design meets convenience. Surrounded by green spaces and contemporary architecture, this vibrant community offers premium amenities, including a catering kitchen, a fitness studio with a yoga room, outdoor lounges with BBQs, and a high-speed Wi-Fi co-working space. Families will love the soft-turfplay area, while pet owners benefit from on-site wash stations. Ideally located near Wilson Subway Station, Hwy 401, and Allen Rd, you're minutes from Yorkdale Mall, parks, shopping, and dining. Experience modern living at its finest inWilson Heights your perfect home awaits. (id:54662)
Newgen Realty Experts
377 Main Street
Woodstock, Ontario
Discover an incredible investment opportunity with 377 Main! This property boasts three out of four units currently tenanted, with one unit available for you to call home. Imagine living in a beautifully updated space while your tenants help cover your mortgage – it truly doesn’t get better than that! Located in a prime area, this 4-plex offers easy access to shopping, transit, schools, churches, and parks. Whether you're looking to maximize your investment or simply enjoy the perks of tenant support while residing in a vibrant community, this property serves as the perfect solution. Don’t miss out on this rare chance to live affordably while enjoying all the conveniences of modern life. Act now and secure your spot at 377 Main – your future awaits! (id:59911)
Hewitt Jancsar Realty Ltd.
313 Silvana Crescent
Burlington, Ontario
STUNNING CONTEMPORARY REMODEL! 4 level sidesplit in the revered Shoreacres neighbourhood! 3+1 bedrm, 2.5 bathrm, OVER 2600 sq ft of living space & is filled top to bottom with magnificent details. Open concept living space, gorgeous reconstructed vaulted ceiling, a sophisticated kitchen offers incredible attributes, large kitchen island, solid quartz countertop, floor to ceiling storage, smart tap & top of the line appliances. Main floor is complete with a modern gas fireplace, 4 skylights, a dining area & mudrm. Solid oak stairs lead up to the upper level feat. 3 spacious bedrms each with hardwood floors that have been sanded & restrained to match the main level. 5-piece bathroom with a rain shower head, double vanity, spa-like tub, & heated towel rack. The details continue to the lower 2 levels with a fully finished rec room with a walk-up, a cozy wood burning fireplace, spacious laundry room with an imported Italian sink. The compact powder room makes a big design impact with a unique curved wall & heated tile flooring. Another spa-like 3-piece bathrm with another rain shower head & accent lighting. The 4th bedrm has a large window & frosted glass window to open the space up. Industrial wine cellar has a floor to ceiling glass door for temperature control & an abundance of racks & shelving. Sitting on a desirable corner lot on a very quiet crescent with a stone interlock front patio. Located minutes from all amenities, communities centres, parks, schools & major highways. (id:59911)
Royal LePage Burloak Real Estate Services
41 King Street
Rideau Lakes, Ontario
*Do Not Go Direct! Do Not Ask Staffs!* Prime Commercial Opportunity in Delta, Ontario! This stand-alone gas station and convenience store sits on a spacious 99 x 150 lot (0.4 acres) with high visibility on a main route. Featuring two well-maintained fuel pumps, a 5,000 sq. ft. building, and a large parking area, this turnkey business is perfect for families or investors. Strong profit potential with multiple revenue streams, serving both locals and seasonal tourists visiting the nearby Old Stone Mill and Rideau Canal. Growth opportunities include expanding services such as liquor, fried foods, and more. Limited competition in the area makes this a rare find! Own the property and business operate immediately or customize to your vision! (id:54662)
Homelife Frontier Realty Inc.
1510 - 1515 Lakeshore Road E
Mississauga, Ontario
Welcome to this the Beautiful and Rare, Spacious 1236 Square foot upgraded unit. Owner has spent 100K in upgrades. With Extraordinary views in heart of South Mississauga. Beautiful layout with 3 Spacious bedrooms. With lots of natural light. Tastefully upgraded kitchen and hardware in entire unit. Oversized balcony makes it perfect to spend lots peaceful time overlooking serene views of The Park and Lake Ontario. Separate laundry room is perfect as it contains ample storage space. This central location is located on the bus line. Spacious layout is perfect for everyday living and to entertain. The entire building is very well kept as many mature and quiet residents reside here. This condo features a full gym, indoor pool and tennis court. This location is at the borderline of Toronto and Mississauga. Save $$ on Land Transfer Tax. Steps to transits, TTC and Mississauga Transit, Long Branch Go, Marie Curtis Park! The monthly maintenance includes everything ...Water / Heat / Electricity / Internet / Cable Tv... Everything except Property Tax. A must see!!! (id:54662)
Royal LePage Terrequity Realty
507 - 90 Dean Avenue
Barrie, Ontario
The Terraces of Heritage Square is a Adult over 60+ building. These buildings have lots to offer, Party rooms, library, computer room and a second level roof top gardens. Ground floor lockers and parking. |These buildings were built with wider hallways with hand rails and all wheel chair accessible to assist in those later years of life. It is independent living with all the amenities you will need. Walking distance to the library, restaurants and shopping. Barrie transit stops right out front of the building for easy transportation. This Allandale Suite is 1 Bedroom with ensuite bath with a one piece shower with seat and safety bars. There's also a convenient 2 piece powder room across from the Den. The kitchen overlooks the Living Rooms with convenient look through. In suite Laundry with added storage. Open House tour every Tuesday at 2pm Please meet in lobby of 94 Dean Ave (id:54662)
Right At Home Realty
4 Benton Drive
Markham, Ontario
8 Years Grand Detached 4 All Ensuite Bedroom Property 3170 Sq Ft (Excluding Basement) ! Facing Park/Forest. Grand Family Rm W/Fireplace & Built In! Laundry On Main Level! Upgrades: Eat In Kitchen. Hardwood On Main. Double Car Garage Attached! S.S.Fridge, Oven, Dishwasher, Exhaust Range Hood, Washer, Dryer For Tenant's Use. Listing Salesperson Is one of landlords Of This Property. (id:54662)
Bay Street Group Inc.
4035 Aurora Road
Whitchurch-Stouffville, Ontario
Ultimate Lifestyle For Your Family In A Rural Setting Next To The City, Stunning Building Lot Approx 6 Acres, 200 X 1320 Feet Surrounded By Mature Trees, within mins from the 404. Build Your Dream Estate With Unparalleled Privacy, Lush Trees Provide Inspiration And Backdrop For A Unique New Build. Full Drawings Prepared For A 5,500 Sq.ft. Above Grade Modern Masterpiece And Can Be Modified To Your Taste, Conveniently Located Close To All Amenities And Minutes To Hwy 404 & 407. Original Bungalow has been Demo'd. Floorplans Attached. **EXTRAS** Incredible Location To Build Your Idyllic Luxury Modern Dream Home, Sale Includes All Existing Drawings and Reports. Reports and drawings are submitted and just waiting on the final Building Permit once development fees have been paid. (id:54662)
Century 21 Leading Edge Realty Inc.
302 - 207 Morningside Avenue
Toronto, Ontario
Beautifully renovated 3 bedroom unit with open concept modern kitchen, breakfast bar and stainless steel appliances. Located close to shopping, schools, parks and transit. (id:54662)
Homewise Real Estate
2102 - 286 Main Street
Toronto, Ontario
This Stunning Condo Located In The Prominent East End Of The Danforth Neighborhood. This Spacious One Bedroom Condo Offers A Functional Open Concept Layout With Beautiful Aesthetic Finishes In A Building With Great Amenities. Attention To Details Throughout The Suite. All Appliances are In Suite and Upgraded. The Subway And Go Station Are Across The Street. Walking Distance To Many Lifestyle Shops and Restaurants. Locker Included. (id:54662)
The Condo Store Realty Inc.
309 - 936 Glen Street S
Oshawa, Ontario
Spectacular, bright-spacious unit, MOVE IN Ready!! Convenient and quiet location. Pristine, well maintained building. This 2 bedroom unit features a freshly painted interior, a modern canvas ready to add your home decorating touches! Pot lights, smooth ceilings, ceiling fan in living room, updated bathroom vanity and tiles, plenty of generous closet spaces, a beautiful bright kitchen, and updated flooring throughout. Unit includes 1 Surface parking & 1 Locker. Flexible closing, offers accepted anytime. Thanks! (id:54662)
Royal LePage Real Estate Services Ltd.
7 - 419 Woodbine Avenue
Toronto, Ontario
Completely updated from the studs out in a prime location! This sun-filled top floor unit is extremely spacious and a fantastic west facing balcony. Conveniently located within walking distance to The Beach(es), Queen St shops, 24 hour transit, restaurants, library, parks, top schools & so much more! The new landlord is currently renovating the building and common areas but the apartment is ready for occupancy now! Brand new stainless steel refrigerator, stove, microwave range and dishwasher. 2x super high efficiency ductless A/C units (Heat Pumps). Laundry room in building. (id:54662)
Real Estate Homeward
3002 - 290 Adelaide Street W
Toronto, Ontario
In The Heart Of Toronto's Entertainment District, Steps To Restaurant, Shopping Centers, Ttc, 24 Hr Concierge, Outdoor Pool And Hot Tub, Saunas, Landscaped Terrace With An Outdoor Bbq, Private Dining Area And Lounge, Weight And Cardio Training Room, Yoga Studio, Private Residents' Lounge With A Wet Bar, Special Event Kitchen And Private Dining Room, Games Room, Golf Simulator And Billiards Room (id:54662)
Bay Street Group Inc.
