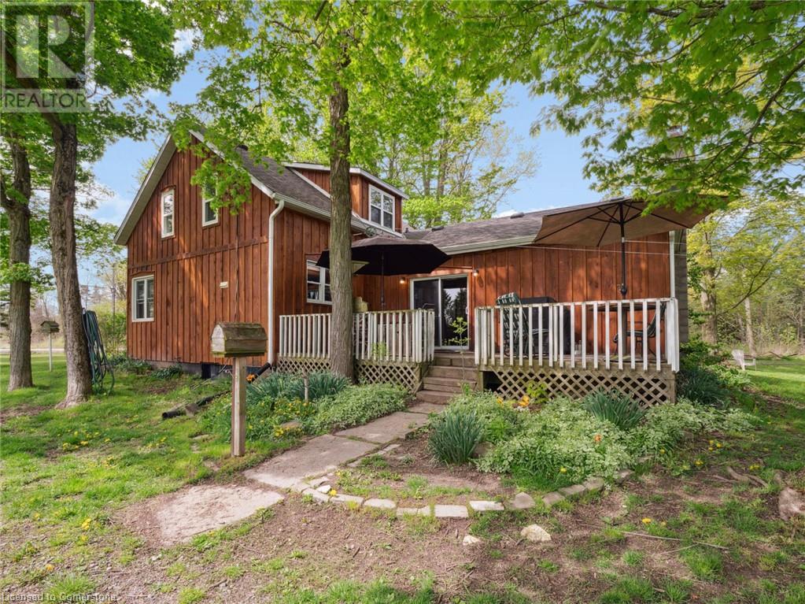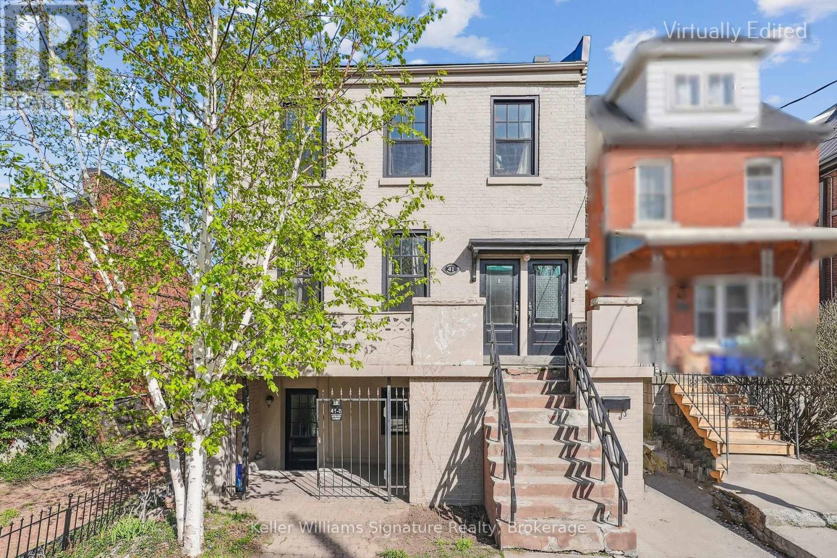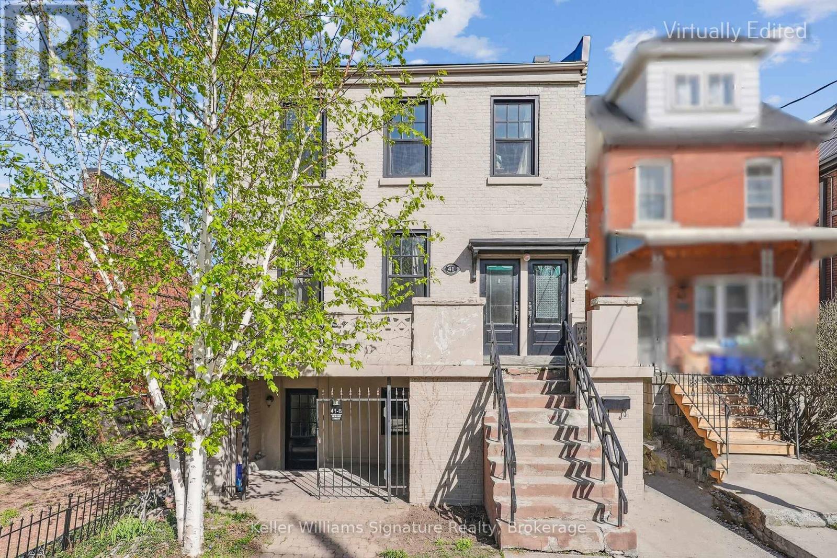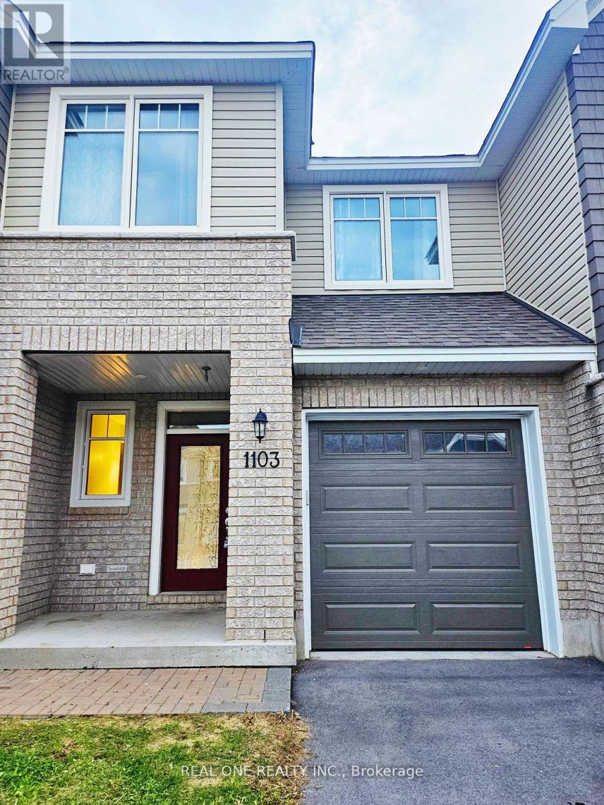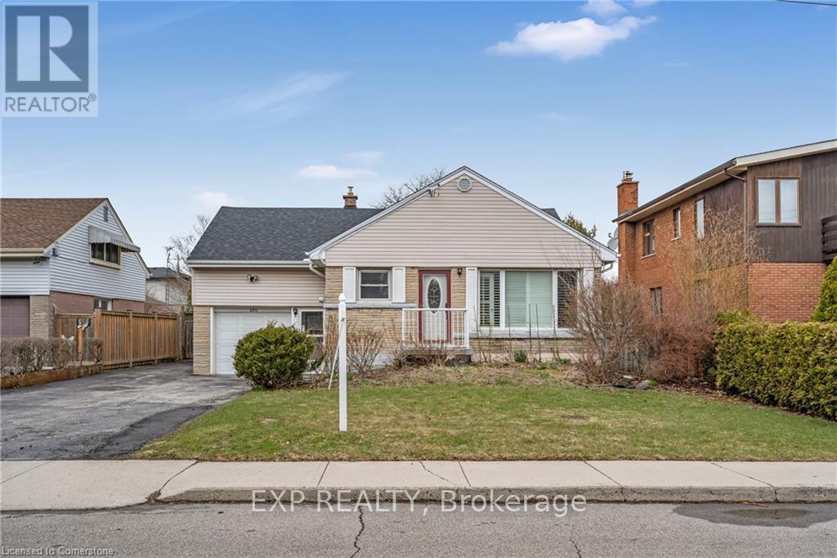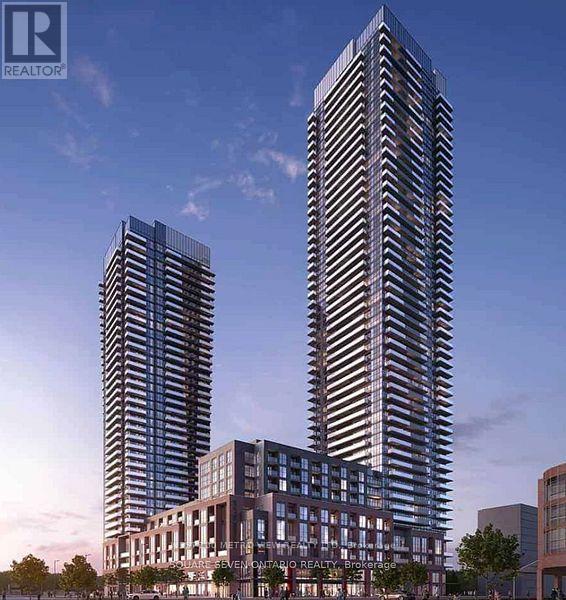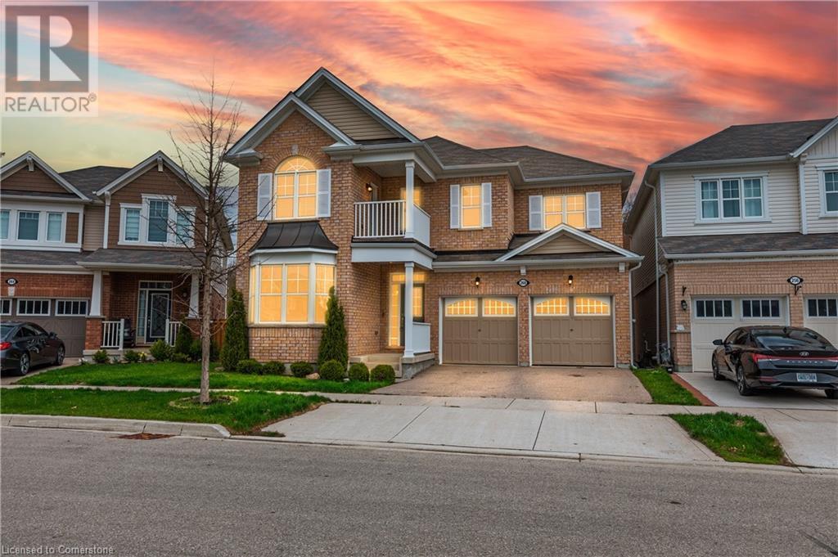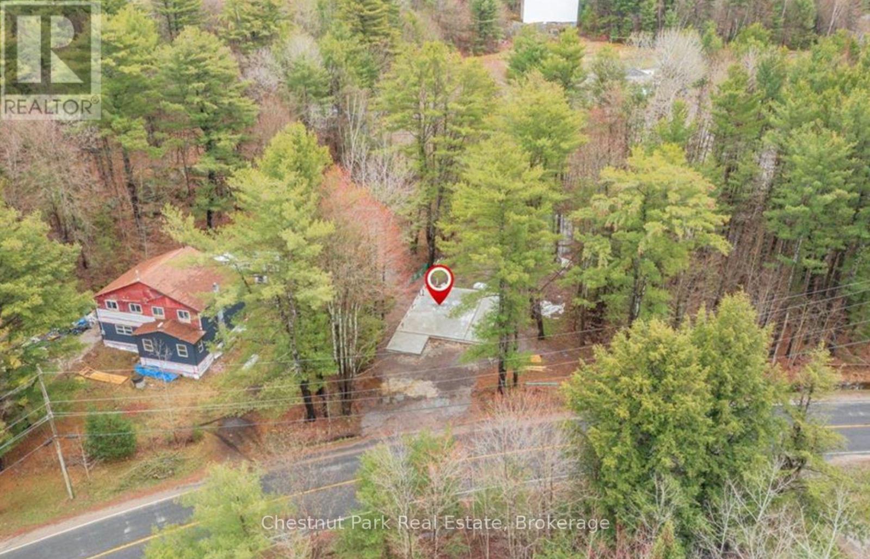83456 Old River Street W
Wellandport, Ontario
WELCOME TO LIFE IN THE COUNTRY! HOME FEATURES MAIN FLOOR PRIMARY SUITE, MAIN FLOOR LAUNDRY, MUD ROOM, PATIO DOORS TO SIDE DECK, COMFORTABLE LIVING ROOM AND EAT IN KITCHEN, SECOND LEVEL HAS THREE BEDROOMS. THIS PROPERTY OFFERS PRIVACY, OPEN SPACES, 1.5 ACRES DECORATED WITH GARDENS AND TREES, MASSIVE SHOP 40X60 IS INSULATED, HEATED, PAINT BOOTH WITH EXHAUST FAN AND AMPLE POWER 220 WELDING PLUG 2019, GORGEOUS POND THAT FEEDS THE OUTDOOR HOSES FOR WATERING YARD AND GARDENS, 20X20 DOG PEN WITH DOUBLE INSULATED DOG CASTLE, CIRCULAR DRIVE AND AMPLE PARKING, LOVELY COUNTRY HOME IS NICELY UPDATED THROUGHOUT INCLUDING KITCHEN, FLOORING, ROOF, 200AMP SERVICE, WINDOWS 2021, CENTRAL AIR & SEPTIC 2017, BOARD AND BATTEN EXTERIOR 2022 (id:59911)
The Agency
41 Spring Street
Hamilton, Ontario
Check out this dream investment opportunity! Nestled on a serene, quiet street in the heart of downtown Hamilton, this beautiful triplex has had meticulous and professional updates over recent years. This isn't just a building, it's a foundation of wealth- and community-building. Each unit showcases its unique layout and character. Whether you choose to live in one unit & rent out the others, or fully invest this income generator, this property promises to be a staple in your portfolio for years to come. Don't miss out on this rare opportunity! Take the first step toward owning a piece of Hamilton's vibrant real estate market. Schedule your private tour today and let your vision come to life! (id:59911)
Keller Williams Signature Realty
41 Spring Street
Hamilton, Ontario
Check out this dream investment opportunity! Nestled on a serene, quiet street in the heart of downtown Hamilton, this beautiful triplex has had meticulous and professional updates over recent years. This isn't just a building, it's a foundation of wealth- and community-building. Each unit showcases its unique layout and character. Whether you choose to live in one unit & rent out the others, or fully invest this income generator, this property promises to be a staple in your portfolio for years to come. Don't miss out on this rare opportunity! Take the first step toward owning a piece of Hamilton's vibrant real estate market. Schedule your private tour today and let your vision come to life! (id:59911)
Keller Williams Signature Realty
1103 Barrow Avenue
Kingston, Ontario
Amazing Eton Town House From Tamarack Homes.3 Bedrooms With 3 Bathrooms Appx 1900 Sq. Ft. , Open Concept Living And Dining Area , Hardwood Floor, 9 Feet Ceiling With Many Pot Lights, Gas Fire Place, Upgraded Kitchen W/Marble Counter Tops, Extended Upper Cabinets, Large Center Island W/Breakfast Bar, Walk-In Pantry And Much More. Ideally Located In Popular Woodhaven With Easy Access To All West End Amenities. (id:59911)
Real One Realty Inc.
494 East 37th Street
Hamilton, Ontario
Charming Multi-Level Split Home with a Renovated Basement Unit in Prime Hamilton Location!Welcome to 494 East 37th Street, a well-maintained home in the desirable Hamilton Mountain area. The main floor offers a bright living room, an updated kitchen with granite countertops, and two spacious bedrooms, the second floor boast primary bedroom with two closets, perfect for comfortable living.The renovated basement unit features a private entrance, a modern kitchen, a generously sized bedroom a second bath with separate shower and a Jacuzzi Tub!An excellent opportunity for investors or first-time homebuyers looking to rent out both units or live in one while generating income from the other. Conveniently located near highways, schools, parks, restaurants, grocery stores, and public transit, this home is a must-see. (id:59911)
Exp Realty
128 Werstine Terrace
Cambridge, Ontario
With fully finished basement, this beautifully renovated freehold townhome is located in the highly desirable Hespeler neighbourhood, offering great privacy with only the garage linking it to the neighbouring property. Completely remodelled bathrooms; freshly painted in neutral tones, this home boasts an updated kitchen with sleek stainless steel appliances and offers easy access to the large garage that provides ample space for both your vehicle and extra storage. Driveway wide enough to park two cars. The home features new laminate flooring, baseboards, and trim, along with smooth ceilings throughout. The spacious primary bedroom is complemented by new pot lights. Large deck in backyard with tall trees, perfect for outdoor relaxation. Stay productive with wired connections available in the kitchen, basement rec room, and all three bedrooms, making it ideal for working from home. Just minutes from Highway 401, schools, parks, trails, and shopping, this home offers both convenience and comfort. New furnace (owned), new hot water tank (owned), new water softener (owned), new AC (owned), no rental items in this house. Offers welcome anytime! (id:59911)
Citygate Realty Inc.
401 - 195 Hunter Street E
Peterborough East, Ontario
Step into this brand-new, sophisticated 2-bedroom, 2-bathroom luxury condo, offering the perfect blend of elegance and modern design. The primary bedroom offers an ensuite and walk-in closet. The open-concept layout boasts 9-foot ceilings, gleaming hardwood floors, and a cozy fireplace, creating a bright and inviting space. The chef-inspired kitchen is a culinary masterpiece, featuring an oversized island with quartz countertops, quality built-in stainless steel appliances, a pull-out waste system, and sleek custom cabinetry. Designer touches include black subway tiles in the bathrooms and upgraded wainscoting in the serene primary bedroom. Enjoy a large private balcony with sweeping views of the city, facing west, north and south, perfect for taking in the sunset and Peterborough's stunning skyline. This building fosters an active and welcoming community with regular social events, making it easy to connect with neighbours and enjoy a vibrant lifestyle. Unmatched Amenities await you, including: Dramatic secure entrance and lobby designed by TACT Interior Design of Toronto, featuring lounge and table-side seating with floor-to-ceiling windows. An impressive 8th-floor lounge & party room with a cozy two-sided fireplace and private dining area, leading to a wrap-around rooftop terrace with breathtaking panoramic views of the city. Main floor corporate-style boardroom with a separate management office. Easily accessible underground lockers and bicycle storage. Wi-Fi Enabled main floor common areas, Fitness room with space for circuit training and yoga. Perfectly located in vibrant East City, you'll be steps from charming shops, bakeries, eateries, parks, and Rogers Cove Beach. Complete with upgraded underground parking and a storage locker, this condo offers unparalleled style, convenience, and luxury. Welcome home to Peterborough's most prestigious new address. **EXTRAS** Include Schedule B & OREA Form 801 with all Offers. (id:59911)
Exp Realty
602 Yates Drive
Milton, Ontario
Welcome to 602 Yates Drive, Milton ... A True Executive Semi-Detached Family Home That Has It All! From the moment you arrive, you'll be captivated by the curb appeal of this beautifully maintained home, featuring a striking brick and stone exterior and a large, enclosed front porch perfect for enjoying your morning coffee or greeting guests. Step inside to a spacious and welcoming foyer that sets the tone for the thoughtfully designed interior. Boasting four generously sized bedrooms, this home offers ample room for the whole family to live and grow comfortably. The open-concept main floor is ideal for entertaining and everyday living, with a spacious kitchen that seamlessly flows into the bright breakfast area and cozy living room. Large windows fill the space with natural light, and leads to your own private backyard oasis complete with a raised deck and no rear neighbours for added privacy and tranquility. The primary suite is tucked away at the rear of the home, offering a peaceful retreat after a long day ... enjoy the luxury of two walk-in closets and a spa-like ensuite featuring a deep soaker tub and separate shower. The secondary bedrooms are all well-proportioned, each offering plenty of space and natural light - ideal for children, guests, or a home office setup. A finished basement adds valuable additional living space, whether you need a recreation area, workout space, or a cozy media room. Located in a highly sought-after neighbourhood, 602 Yates Drive puts you within close proximity to top-rated Public and Catholic schools, transit routes, shopping centres, parks, and more. This home truly checks all the boxes space, style, comfort, and a location that is hard to beat! Dont miss the opportunity to make it yours! (id:59911)
Coldwell Banker Escarpment Realty
Royal LePage Meadowtowne Realty
3309 - 430 Square One Drive
Mississauga, Ontario
Brand New Two Bedroom, Two Bathroom Condo In Mississauga City Centre , Private Balcony with Amazing Views, Wood Laminate Flooring Thruout, Stainless Steel Appliances, Luxury Developer Amacon, Steps From Square One Shopping Centre, City Centre, Trendy Cafes, Restaurants, Bars, And Entertainment Options. Sheridan College, The YMCA, And Cineplex Movie Theatres Are All Within Walking Distance and Convenience Of Food Basics on Ground Level (id:59911)
West-100 Metro View Realty Ltd.
37 Ivor Crescent
Brampton, Ontario
JUST 7 YEARS OLD & IT SHOWS LIKE NEW! 3 BEDROOMS PLUS 1, 4 WASHROOMS & FULLY FINISHED BASEMENT WITH FULL 3 PC WASHROOM. PREMIUM LOT-FRONT & BACK HAS OPEN SPACE! NO SIDEWALK! MAIN DOOR /FOYER ENTRY IS SPACIOUS WITH INSIDE GARAGE ACCESS. BACKYARD ACCESS FROM INSIDE GARAGE ENHANCES SOUND PROOFING BETWEEN THE TOWNHOME WALLS, LIKE A LINK HOME. 9 FT CEILINGS. QUARTZ COUNTERTOP AND KITCHEN ISLAND. LOTS OF KITCHEN CABINET SPACE. WHITE SUBWAY TILE BACK SPLASH. LIVING ROOM WALKS OUT TO FENCED BACKYARD. INTERLOCK STONE PATIO. NEWLY PAINTED NEUTRAL.OPEN CONCEPT LIVING/DINING/KITCHEN WITH HIGH CEILINGS/POTLIGHTS/TILE & HARDWOOD FLOORING ON MAIN LEVEL. GAS FIREPLACE IN LIVING ROOM. UPPER LEVEL AND LOWER-LEVEL STAIRS ARE HARDWOOD. 2 GOOD SIZED BEDROOMS ON THE UPPER LEVEL WITH A VERY LARGE PRIMARY BEDROOM WITH 4 PC ENSUITE. SECOND 3PC WR ON THE 2ND FLR. ORGANIZED STORAGE. 125 AMPS SERVICE. WIRED SECURITY CAMS STAYS. CLOSE TO GOOD SCHOOLS, TRANSIT, ZOOM EXT, SHOPPING & HWY. THIS FREEHOLD TOWNHOUSE HAS BEEN CARED FOR AND IT SHOWS IN EVERY ROOM. A MUST SEE. MOVE IN READY! FRESHLY PAINTED AND UPGRADED. FULLY FINISHED BASEMENT WITH FULL WASHROOM. FRONT YARD HAS ASTRO TURF & REAR FENCED YARD HAS INTERLOCKING STONES. WIRED SECURITY CAMERAS, TV MOUNT & SHELVING ARE INCLUDED IN SALE. (id:59911)
Right At Home Realty
260 Shady Glen Crescent
Kitchener, Ontario
Welcome to this expansive, beautifully designed home nestled in one of Kitchener's most desirable neighbourhoods on 43' lot as advertised by the original builder—perfect for growing families seeking both space and serenity. Backing onto a lush forested greenbelt, this impressive property offers the ultimate in privacy and natural beauty, with stunning views right from your backyard. Inside, the home features a bright, open-concept floor plan with soaring 9-foot ceilings, nice lighting throughout, and large windows that flood the space with natural light. The main level includes an inviting family room, a dedicated living space, a spacious home office, and a generously sized kitchen with abundant cabinetry, granite counter tops and much more—ideal for everyday living and entertaining. The convenience of main floor laundry, a double car garage, and an oversized driveway with parking for multiple vehicles adds to the home's functionality. Upstairs, you'll find 4 massive bedrooms and 3 full bathrooms, including a luxurious primary suite with a large walk-in closet and spa-inspired ensuite. There are 2 other bedrooms that share another ensuite as well. The large bedrooms offer added flexibility for multi-generational living or guests. Step out onto the private second-floor balcony from your second floor family room—perfect for enjoying your morning coffee while taking in the peaceful views. The walkout basement provides endless potential to put your own design to this 1500+ Sqft of space and make it tailored to your family’s lifestyle, whether it's a recreation area, home gym, in-law suite, or media room. Step out onto the main deck—a tranquil retreat perfect for relaxing, entertaining, or simply enjoying the serenity of nature. This is a rare opportunity to own a spacious, well-appointed home in a quiet, family-friendly neighbourhood, just minutes from top-rated schools, scenic parks, and everyday amenities. (id:59911)
Smart From Home Realty Limited
1765 Gravenhurst Parkway
Gravenhurst, Ontario
Looking for a building lot in Muskoka with easy access to the highway and town? On the outskirts of Gravenhurst sits this level lot with a mature forest on a municipally maintained road. Permits & plans in place for a two story, modern Timber Block (timberblock.com) 3 bed, 2 bath home with a Muskoka Room, deck and carport. If you want to proceed with that the concrete pad foundation has been poured with plumbing rough in is already in place and buyer can work with Timber Block to select finishes of their choice. Option to DIY, have a third party builder or have Timber Block build it for you. Or you remove it and start again. Either way buyer to install hydro, septic and well. Lots of potential (id:59911)
Chestnut Park Real Estate
