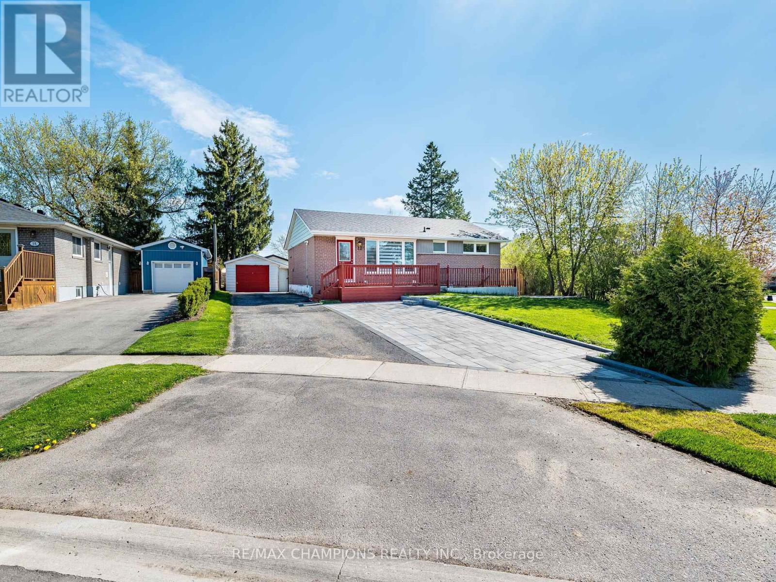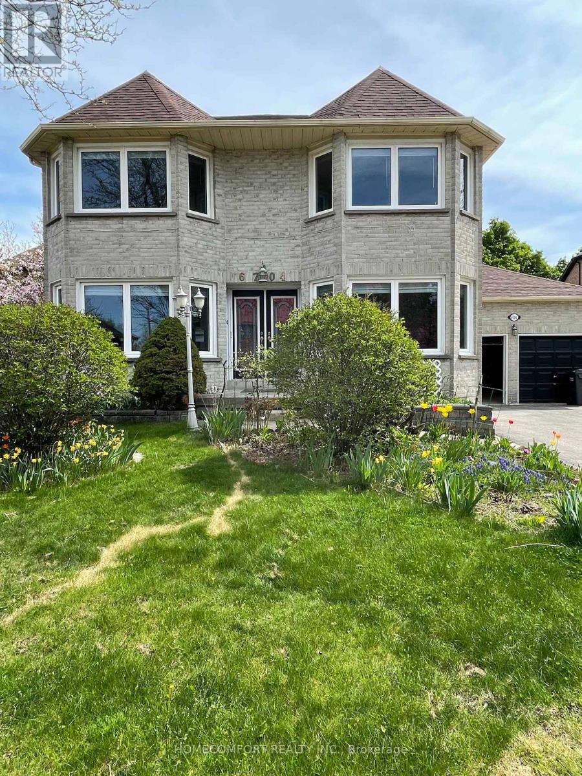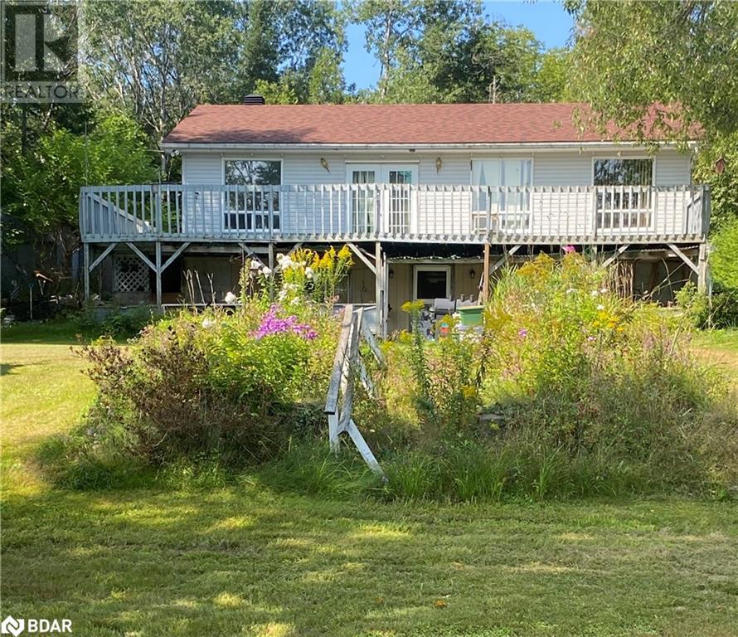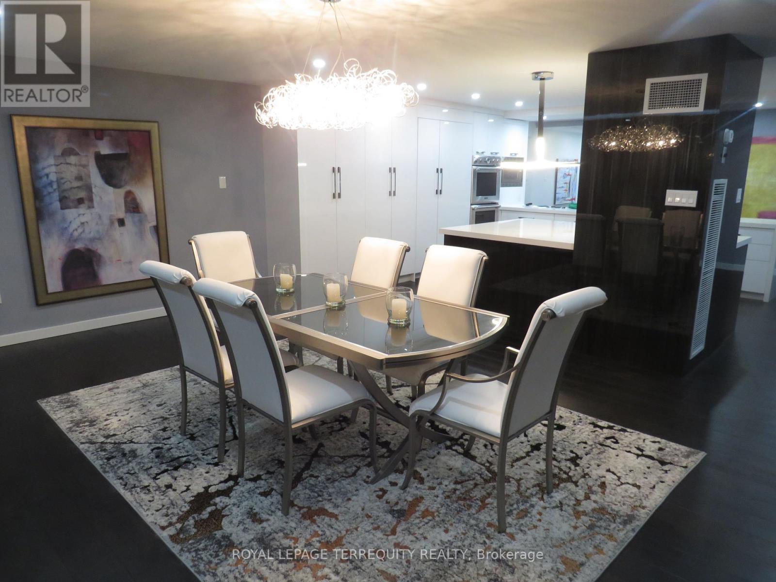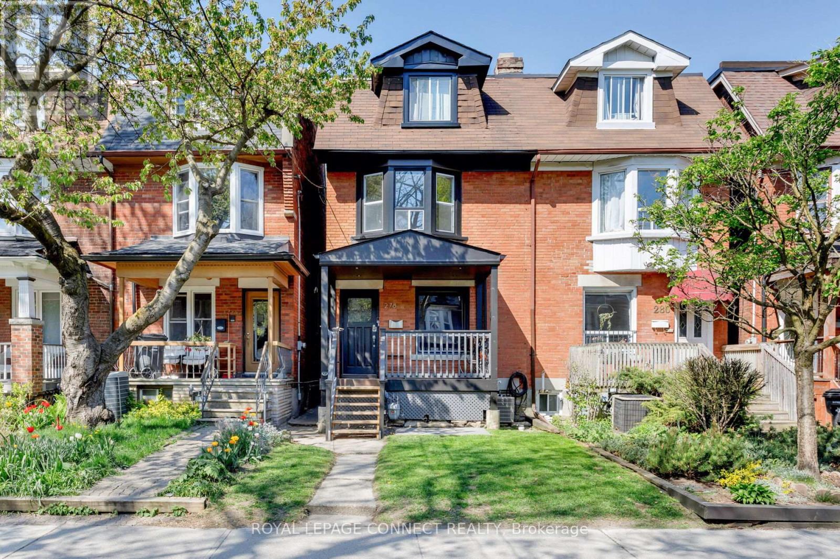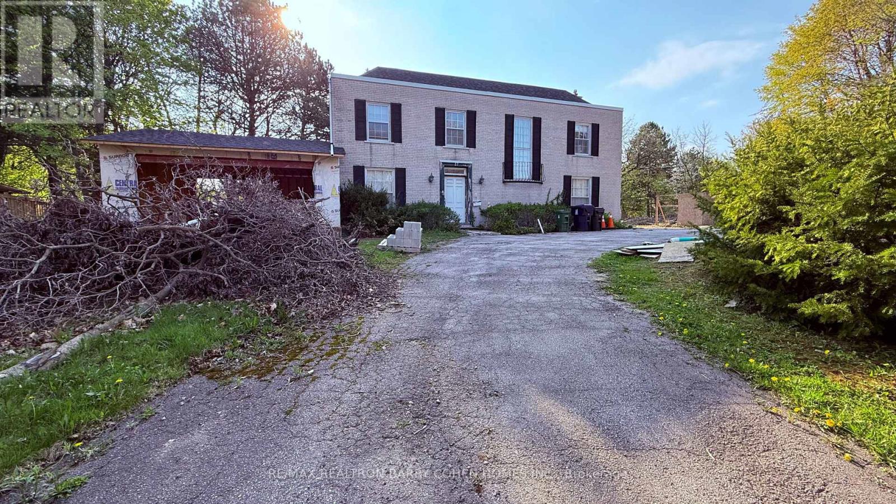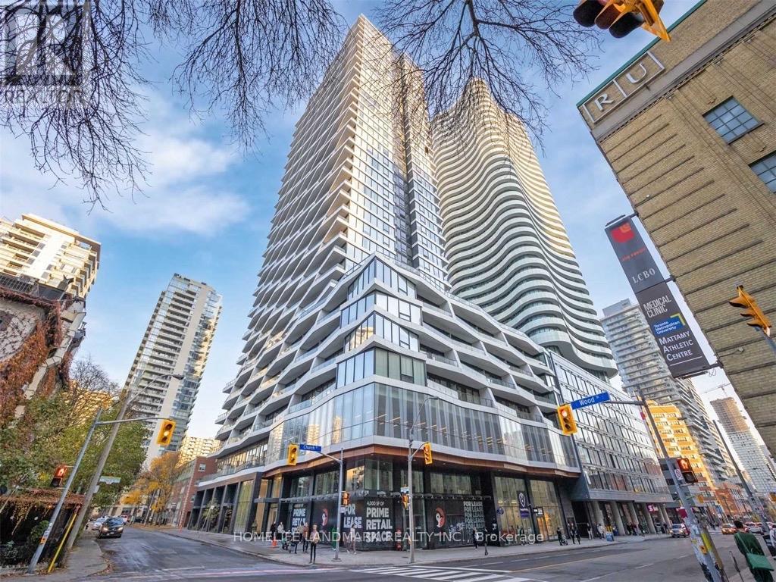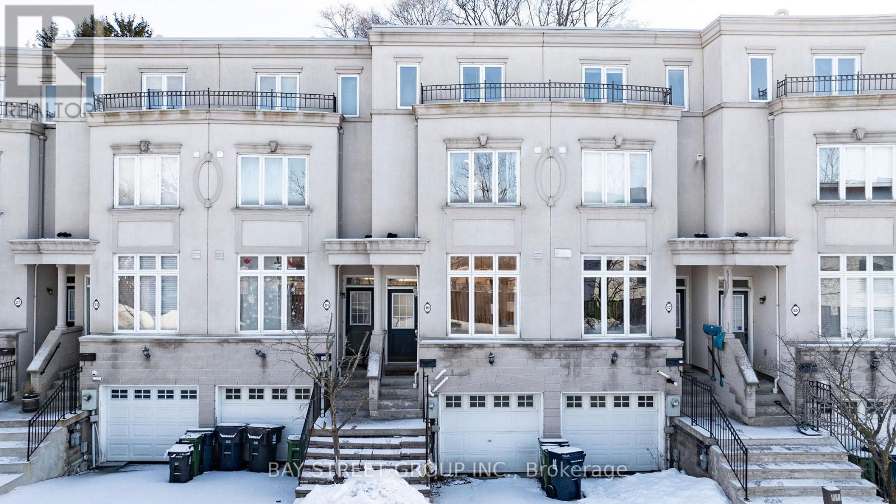12 Gower Court
Halton Hills, Ontario
This awesome 3 Bdrm, 1 bathroom freehold Detach Bungalow is ready to move in!! Perfect home for living or Investment in most Desired Neighborhood of Central Georgetown. Huge Lot size surrounded by green spaces and mature trees. Walk To Schools, Parks, Trails, Community Centre, Georgetown Mall, Restaurants. 5 Mins to Go bus, Walmart, Walkin Clinics and all major Groceries and Banks. Short Drive To 401, Premium Outlets. Quiet Family Safe small Court. Pot lights throughout. Huge look out Legal Basement Including with Separate Entrance. Two full 4Pc Washrooms in Bsmt, Fully Detached Garage / workshop, Fully Fenced private backyard, Ample Parking, Backyard Deck, Private patio space for basement tenants, Open Concept Living. Large Windows, 2 Laundry Suites. New 2022 AC. New Roof 2023. New refrigerator 2024. New Driveway extension- 2024. (id:59911)
RE/MAX Champions Realty Inc.
6704 Tenth Line W
Mississauga, Ontario
Fully renovated 4 spacious bedroom detached home, bright and airy. Located in one of Mississauga's finest neighborhoods. Mins to Hwy 401/407/403, Lisgar go station, community center, commercial plaza (including Metro, Canadian Tire, Walmart, Superstore). Walking distance to Schools and parks. (id:59911)
Homecomfort Realty Inc.
194 Maws Road
Novar, Ontario
Raised two bedroom bungalow with large deck and view over the water. This would be a great year round cottage or home. Full partially finished walkout basement. Year round private road and fairly level lot with privacy. Close to shopping and highway access to easy highway 11. (id:59911)
One Percent Realty Ltd. Brokerage
3305 - 2045 Lake Shore Boulevard W
Toronto, Ontario
Palace Pier. Can see right across the Lake and incredible view of downtown Toronto Skyline!. Over 3000 square feet with 2 Parking spots and a locker. Renovated!. Valet Parking and Great Amenities. Two Squash Courts, Gym, Games Room, Table Tennis, Spa and Restaurant. Some of the pictures were taken one year ago. **EXTRAS** All appliances and window coverings. Fireplace in Living Room and Ensuite Laundry. (id:59911)
Royal LePage Terrequity Realty
677 Park Road N Unit# 147
Brantford, Ontario
Discover this beautifully crafted, brand-new townhouse in the highly desirable Brantwood Village of Brantford’s vibrant north end. Spanning three floors, this home offers 2 bedrooms, a multi-purpose den, and 2.5 bathrooms—perfect for families or those seeking a blend of style and comfort. Step inside to find a welcoming entryway with ample closet space, direct access to the attached garage, and a utility room, with stairs leading you up to the main living area. The second floor opens into a sunlit, open-concept kitchen, dining, and living space, which flows effortlessly onto a private terrace—a great spot for relaxing with morning coffee or evening refreshments. A convenient powder room is also located on this level. On the third floor, unwind in the spacious primary bedroom with a 3-piece ensuite, along with a second bedroom with a walk-in closet and a versatile den that’s perfect for an office or playroom. This floor also includes a 4-piece bathroom and a laundry room for added ease. An attached one-car garage rounds out the home’s features. With its prime location near Highway 403, shopping, schools, parks, and trails, this townhouse combines modern design with a convenient lifestyle. Schedule your private tour today—this one won’t last long! (id:59911)
Keller Williams Complete Realty
3003 - 70 Temperance Street
Toronto, Ontario
Large Bright Corner Unit In Luxury Indx Condos Located In The Heart Of The Financial District Downtown Toronto. Large Den Can Be 2nd Bedroom With Sliding Door. Clear Northeast View, Floorceiling Windows. Engineered Flooring Throughout. 9 Ft High Ceilings. Modern Kitchen W/Granite Counter. Glass Back Splash, Steps To Subway, Park, Bank, Eaton Centre, Merge Fitness Centre... (id:59911)
Homelife New World Realty Inc.
1808 - 20 Richardson Street
Toronto, Ontario
Unbeatable Toronto Waterfront Living! Experience spectacular floor-to-ceiling windows and a walkout to a private balcony perfect for soaking up the sun and taking in breathtaking lake views. This upgraded gourmet kitchen is a chefs dream, ideal for both everyday living and entertaining. The flexible den offers the perfect space for a second bedroom or a dedicated home office. An additional powder room ensures comfort and convenience for your guests. Located just steps from lakefront activities, Loblaws, George Brown College, St. Lawrence Market, the Island Ferry, Union Station, major highways, TTC transit, and scenic waterfront trails this is luxury living at its finest in the heart of the city. (id:59911)
Skymax Realty Inc.
278 St. Clarens Avenue
Toronto, Ontario
Stately Dufferin Grove 2.5 Storey Renovated Semi, 3 Tastefully Designed Suites Offering a Mix of Original Period Details & Modern Convenience, 2 One Bedroom Suites (Lower & Main) Plus a Spectacular Bi-Level 2/3 Bedroom Suite with Tree Top Deck, Large Footprint Home Offering Approx. 2,800Sq.ft Total on 4 Levels, Hardwood Floors, Stunning Blended Exposed Brick Throughout, Tastefully Renovated Kitchens & Bathrooms, Laundry on 2 Levels, Super Deep 17' x 145' Lot w/Easy Access 4 Car Parking Via Lane, Steps to the Bloor Subway, Bloordale Shopping & Entertainment. (id:59911)
Royal LePage Connect Realty
37 Wilket Road
Toronto, Ontario
Prestigious Big Lot in Bridle Path Community! Move In or Build Your Dream Estate Located in Toronto elite Bridle Path community (C12). This property with move-in condition features 4+1 bedrooms, 4 bathrooms, and a 2-car garage with a circular driveway, making it ready for your desired renovation. The extraordinary lot boasts an impressive 77.59-foot frontage, providing an ideal setting to either build your custom dream home or renovate the existing structure. Renowned designer Richard Wengles approved drawings are available, allowing for the construction of a nearly 6,000 sq. ft. luxury residence plus a basement and 2-car garage.Surrounded by multi-million-dollar estates, this property offers unmatched prestige and exclusivity. It is just minutes from top private schools such as Crescent, TFS, and Havergal, as well as the prestigious Granite Club and major highways, all while being nestled in one of Torontos most sought-after neighbourhoods. With a competitively priced lot and a highly motivated seller, this is a rare opportunity to bring your vision to life in a world-class community. Start building your dream estate today or move in after the renovation! Sold As Is, Where Is. (id:59911)
RE/MAX Realtron Barry Cohen Homes Inc.
Ph16 - 85 Wood Street
Toronto, Ontario
Axis Condos Is Located At Yonge & College, Excitement With Around Many Amazing Eateries, Nightlife Establishments, Eaton Centre And Subway. All Within Walking Distance! Toronto Urban Is At Your Footsteps. In The Vicinity Are Universities Of TMU, OCAD, UofT And Geroge Brown College. Functional Layout 2 Bedrooms, 2 Baths And 1 Study Penthouse Unit, With Unobstructed South East View, Engineered Laminate Flooring, Morden Kitchen With European Built-In Style Appliances. Amazing Amenities: Party Room, Business Centre, Concierge, Gym, Rooftop Deck, Rec Room, Guest Suites And Media Room. Mins Drive To DVP. (id:59911)
Homelife Landmark Realty Inc.
19 English Garden Way
Toronto, Ontario
Location, Location, Location! Less than a five-minute walk to Finch Subway Station, this quiet and private townhouse is tucked away from any main streets, offering a peaceful living environment. Boasting 2,070 sq. ft. (MPAC) of above-grade living space, this home is designed for both comfort and convenience, with each of the three bedrooms featuring its own ensuite bath! The main floor impresses with soaring 9' ceilings, pot lights, a cozy gas fireplace, and a modern kitchen with quartz countertops. Upstairs, the primary suite is a true retreat, featuring new hardwood flooring, two walk-in closets, a luxurious ensuite with double sinks, and a walkout to a huge private terrace. The second bedroom also boasts a double-sink ensuite, offering added convenience. Throughout the home, you'll find ample closet space and a dedicated storage room. The lower level, with its own separate entrance & direct access to garage, bathroom, and newly updated bedroom flooring, ideal for an in-law suite. Step outside to the extra-deep backyard, complete with a natural gas hookup, perfect for outdoor gatherings. This home is packed with smart upgrades, including a Nest thermostat and Smart Lock. Low maintenance fees cover snow removal, front landscaping, water, and more. Steps to Finch Subway Station, Shoppers, dining, supermarkets, North York Centre, parks, and schools, with easy access to Highways 401 and 404. Freshly painted and move-in ready! (id:59911)
Bay Street Group Inc.
53 Henshaw Drive
Erin, Ontario
Absolutely Stunning Brand New ,Never Lived in Large 4 Bedrooms & 4 Washroom Home on a Premium Corner lot With Tremendous Amount Of Natural Light. Nestled in the Serene and Rapidly Growing town of Erin. Located in a brand-new subdivision of modern homes, this property offers incredible potential. Lakeview 's Popular " Katherine" Corner model The Top Elevation C With Stone, Stucco & Brick Outside. Huge Wrap Around Front Patio. Double Door Entry Brings You To The Open Foyer. With a Great Flowing Layout & Tons of Natural Light With The Extra Windows on the Corner Side. Main Floor With 9' High Ceilings. Loaded With Upgrades Featuring Hard Wood Flooring, & Upgraded tiles. Door From The Garage to a Large Sunken Mud Room. Large Dining Room, A Dream Modern Eat In Kitchen With a Lot Of Cabinets & Counter Space Featuring a Huge Center Island. Sliders From The Dinette To the Backyard. Large Great Room With A Gas Fireplace. Hardwood Staircase With Wrought Iron Spindles. Hard Wood on The 2nd Floor Highway. 4 Good Sized Bedroom. 3 Full Washrooms. 2 Bedrooms With Jack & Jill Washroom with double Sinks. 4th Bedroom With a Walk in Closet. Convenient 2nd Floor Laundry. Huge Master With 9' High Tray Ceilings & a 6 Pce Ensuite Featuring a Glass Enclosed Shower, Stand Alone Tub & Double Sinks. Huge Basement Is Ready For Your Finishes. Under Full Builders Warranty. Parking For 4 Cars on The Driveway. (id:59911)
Kingsway Real Estate
