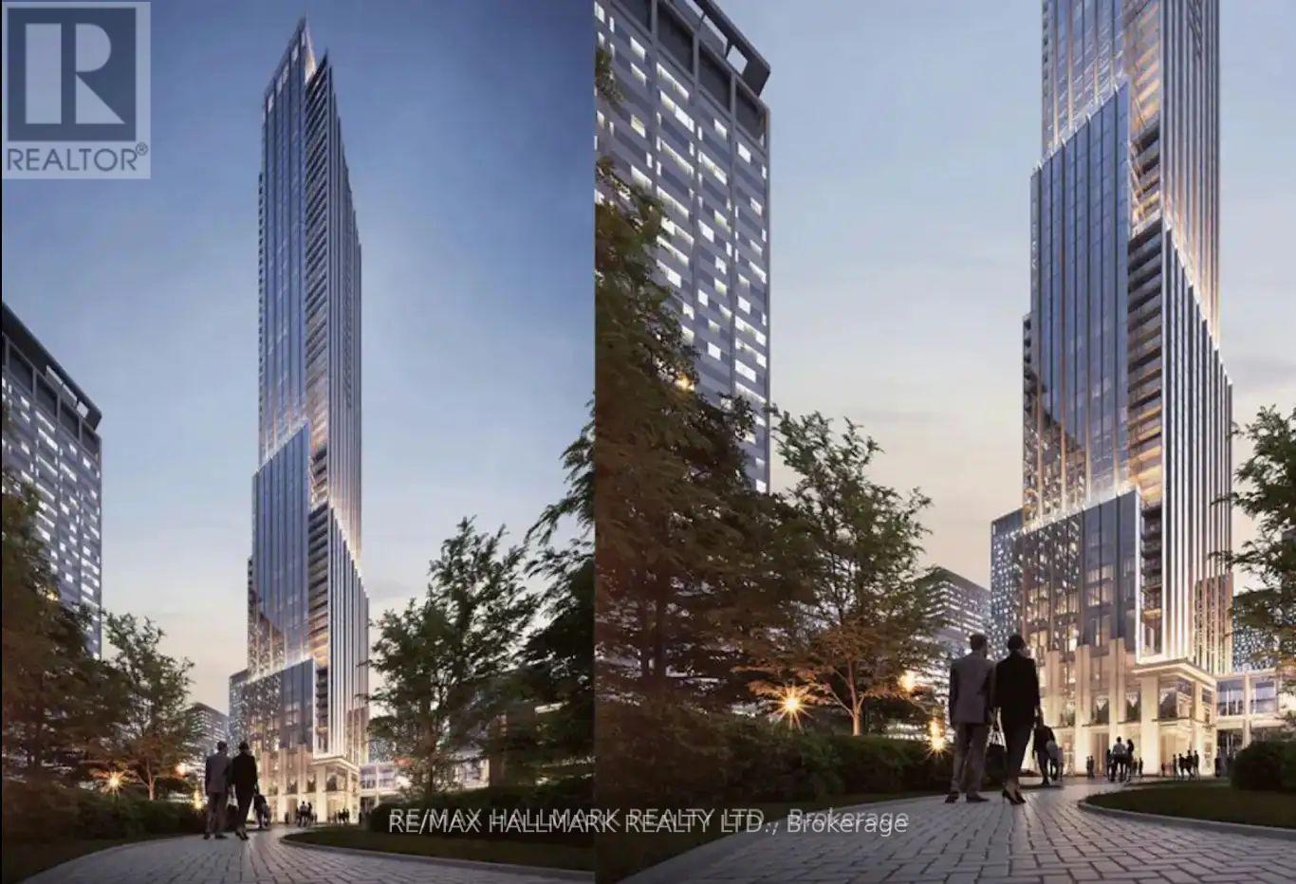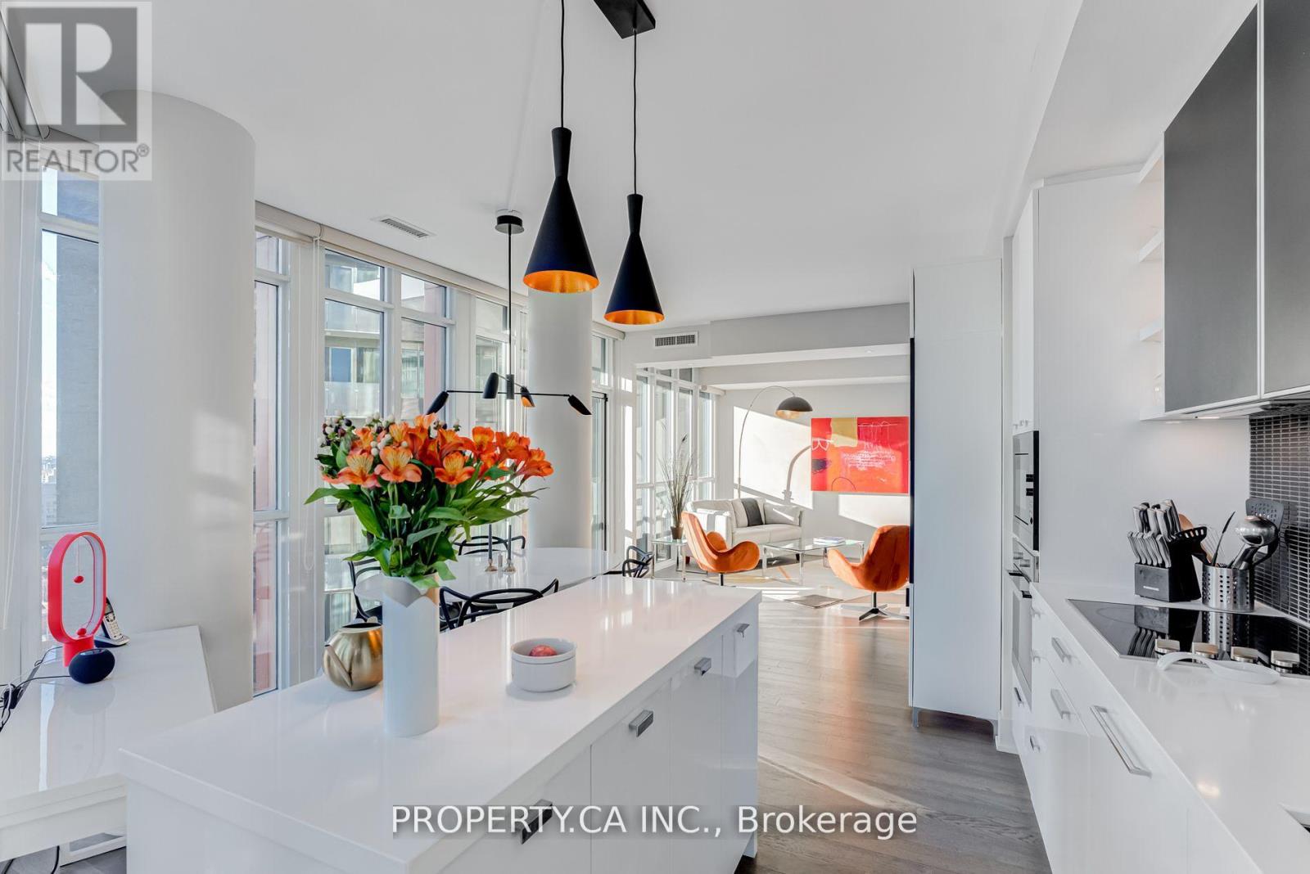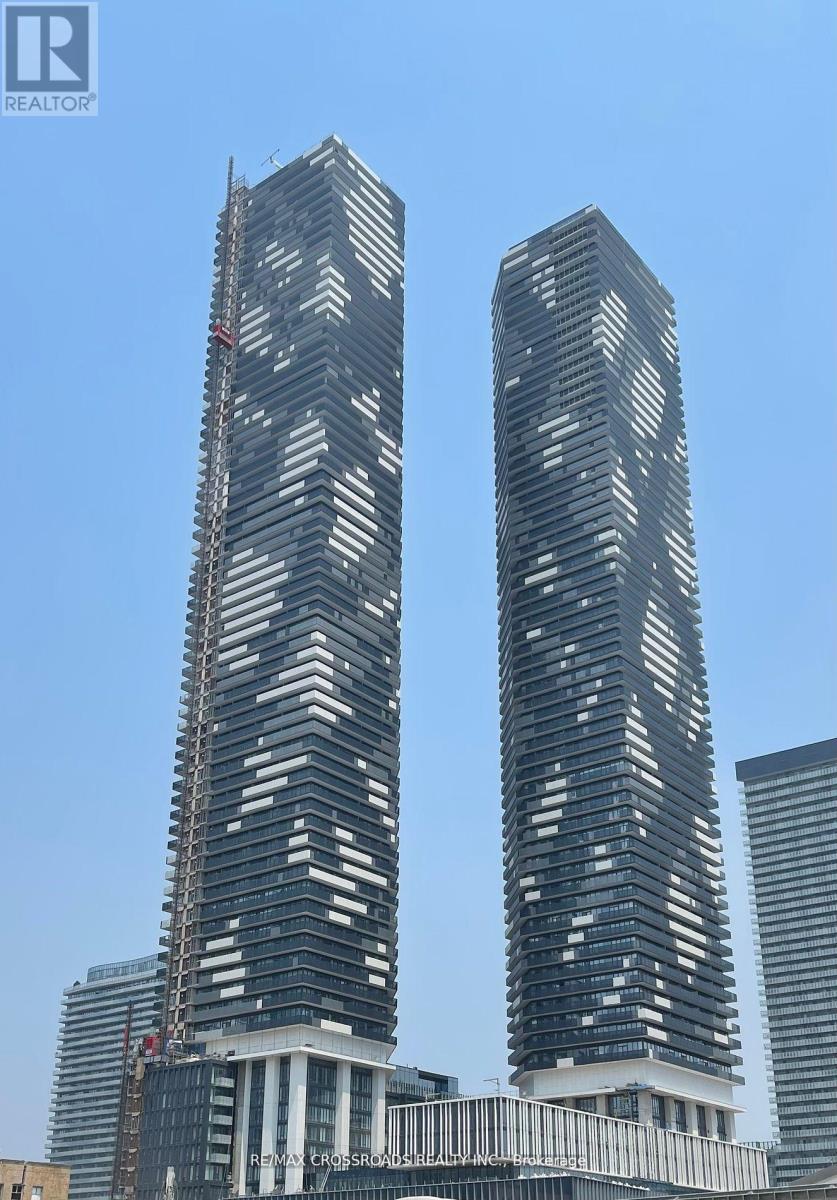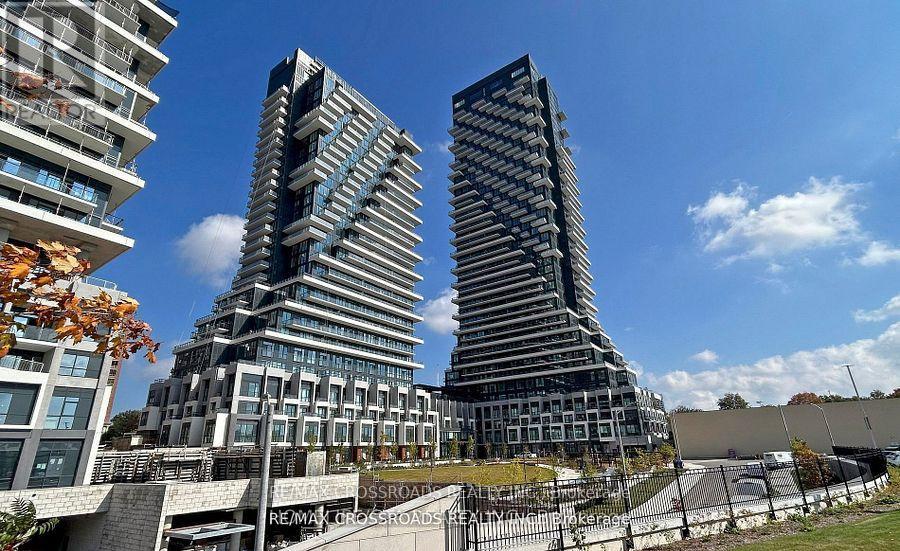3102 - 108 Peter Street
Toronto, Ontario
This Luxury 3 Bedroom Condo Suite At Peter And Adelaide, Modern Kitchen Features Integrated Appliances And Elegant Quartz Details. The Primary Bedroom Boats A Walk-In Closet, A Gorgeous 4pc Ensuite, And A Walk-Out To A Private Balcony. Good Sized 2nd/3rd Bedroom With Large Windows And Closets. Amenities Include Co-Working And Rec Room, Outdoor Lounge, Fitness And Yoga Studio, Infra-Red Sauna And Treatment Rooms, Demo Kitchen Private Dining Room, Party Lounge, Terrace. Outdoor Communal Dining, And Kids Zone And Arts & Crafts. Located In Toronto's Entertainment District, Minutes From Financial And Entertainment Areas. This Location Is A Walkers Paradise (Walk Score Of 100) Walk To Attractions Life CN Tower, Rogers Centre, TTC & Subway, Shopping, Clubs And Restaurants. (id:54662)
Homelife/realty One Ltd.
115 - 5795 Yonge Street
Toronto, Ontario
Commuters delight! A Rare Ground-Floor Corner Unit with Private Entrance, this unit boasts a unique private entrance through the front courtyard and enjoys a sunny western exposure. The unit features 2 bedrooms and 1.5 spacious bathrooms, the home is adorned with elegant porcelain and marble tiles, engineered hardwood floors, and crown molding throughout. Unit includes stainless steel appliances, a stackable washer and dryer and a parking spot! Amenities like Gym, Squash Court, Outdoor swimming pool all available for enjoyment. Quick walking distance to Yonge/Finch Transit station, lots of shops and restaurant to meet your personal and household needs. (id:54662)
Right At Home Realty
101 - 2900 Yonge Street
Toronto, Ontario
. (id:54662)
RE/MAX Hallmark Realty Ltd.
2004 - 11 Yorkville Avenue
Toronto, Ontario
Elegant 1-Bedroom Unit Featuring A Thoughtfully Designed Layout With High-End Finishes And A Modern Kitchen, This Residence Offers Unparalleled Sophistication And Comfort. Residents Of This Prestigious Building Enjoy World-Class Amenities, Including A State-Of-The-Art Fitness Center, Rooftop Terrace With Stunning City Views, Private Dining Spaces, And 24-Hour Concierge Service. Nestled In The Heart Of The Yorkville District, This Address Offers Easy Access To Upscale Boutiques, Fine Dining, And Cultural Landmarks Along Bloor Street And Yorkville Avenue. Enjoy A Leisurely Stroll Through The Scenic Village Of Yorkville Park Or Explore Iconic Destinations Like The Royal Ontario Museum And Gardiner Museum. With Proximity To The Bay Subway Station And Major Thoroughfares, Commuting Is Seamless. (id:54662)
RE/MAX Hallmark Realty Ltd.
#513 - 35 Tubman Avenue
Toronto, Ontario
2023 new buiding; Quiet 3 bedrooms overlooking a roof garden. Bright and full of sunlight in the suite. In The Heart Of Downtown Toronto.One Of The Best Layout In The Building. Excellent Walk Scores. Amazing Amenities. Steps Away From Eaton's Centre, Ryerson University, George Brown College, UOT. Major Hospitals And Public Transportation At Doorsteps. (id:54662)
Anjia Realty
3704 - 8 Cumberland Street
Toronto, Ontario
South facing 1 bedroom + den unit, amazing layout w/primary ensuite on the high floor with amazing South Views! Tons of windows & natural light, floor to ceiling windows. 9-foot smooth ceilings and breathtaking views, high-end shopping, and gourmet dining. Perfectly situated for easy access to the Don Valley Parkway, Gardiner Expressway, and the 401. (id:54662)
Century 21 Kennect Realty
2309 - 185 Roehampton Avenue
Toronto, Ontario
Stunning 2 bedroom Corner Unit With Unmatched Southeast Skyline Views - Experience Luxury Living In This Breathtaking Corner Unit, Offering Spectacular, Unobstructed Southeast Skyline Views & 9ft Ceilings. Designed By The Renowned Johnson Chou, The Custom Interiors Feature An Open-Concept Layout With Expansive Floor-To-Ceiling Windows That Flood The Space With Natural Light. The Contemporary Kitchen Boasts Sleek Cabinetry, A Beautiful Quartz Countertop, And A Chic Glass Backsplash. Upgrades Include A Smooth White Ceiling, Two Nest Thermostats For Seamless Heat/Cool Control, And Wi-Fi Connectivity For Added Convenience. Located In A Sophisticated Building With World-Class Amenities, This Home Offers The Perfect Blend Of Style And Comfort. Just Minutes From The TTC, Shopping, Dining, And The Future LRT, This Is An Unbeatable Location For Urban Living. Don't Miss Out On The Chance To Make This Stunning Corner Unit Your New Home! (id:54662)
Right At Home Realty
1620 - 4955 Yonge Street
Toronto, Ontario
Brand New Pearl Condo on Yonge Street in North York. Two Bedrooms With Two Full 4Pc Bathrooms. 1 Parking & 1 Locker Included. Laminate Flooring Throughout W/ Ceramic Kitchen Floors. Open Concept Kitchen with Brand New SS Appliances. East Garden View. Walk To Two Subway Line, Supermarket, Restaurants, Movie, Parks, Schools Etc. (id:54662)
Bay Street Group Inc.
1708 - 32 Davenport Road
Toronto, Ontario
Welcome to Suite 1708 at 32 Davenport Road, an exceptional, light-filled sanctuary in Prime Yorkville. Formerly 2 bedrooms, Suite 1708 has been extensively renovated and converted to a beautiful 1 bedroom plus den, 2-bathroom residence with breathtaking views. Ideally situated on the coveted South West corner, with sweeping cityscape views and an abundance of natural light from wrap around floor to ceiling windows. Over 800 square feet of meticulously designed, fully functional living space. Enjoy the sleek and modern kitchen, perfect for the culinary enthusiast. Relax in the open concept living and dining area with exceptional west facing views or retreat to the spacious primary bedroom with upgraded custom closets and your own private ensuite. Beautifully upgraded throughout with new hardwood floors, high end blinds in every room, custom kitchen pantry for extra storage, newly painted, new light fixtures, custom storage in both bathrooms and custom closets in the primary bedroom. Just across the street, enjoy the luxury of the Four Seasons Spa, or take advantage of 32 Davenports own exceptional amenities, including a fully equipped gym, rooftop terrace and party room. Situated in the heart of Yorkville, this suite is steps from Toronto's finest boutiques, art galleries, dining, and cultural landmarks. Whole Foods, the ROM, and the Bloor Street shopping district are all within walking distance, with easy access to Bay and Bloor/Yonge subway stations. Exclusive underground parking and locker included. Truly upscale living in Torontos most desirable neighborhood. Don't miss out! (id:54662)
Property.ca Inc.
6009 - 11 Wellesley Street W
Toronto, Ontario
Live in style in this stunning 60th-floor penthouse with 10-ft ceilings at the prestigious Wellesley On The Park, offering unobstructed city views in the heart of Downtown Toronto. Steps from UofT, Queens Park, Wellesley subway station, and just minutes from Yorkvilles upscale shops and restaurants, this unit is perfect for families, students, and young professionals. This bright and modern home features floor-to-ceiling windows that flood the space with natural light, along with an elegant open-concept kitchen equipped with stainless steel appliances. The versatile den is ideal for a home office or guest room. Enjoy world-class amenities, including an indoor pool, hot and cold Jacuzzi, dry and wet saunas, gym, party room, media room, BBQ terrace, and bike parking. One parking spot is included, and the building offers EV parking for added convenience. (id:54662)
Century 21 Heritage Group Ltd.
3908 - 55 Cooper Street
Toronto, Ontario
ONE PARKING & ONE LOCKER Incl - South East Facing, Open Concept 518 sqft interior with South View from large balcony (252sq ft)- 1 Bedroom Plus 1 Full Bathroom Kitchen&Living Room - Ensuite Laundry, Stainless Steel Kitchen Appliances Included. Engineered Hardwood Floors, Stone Counter Tops. Internet Included (id:54662)
RE/MAX Crossroads Realty Inc.
2638 - 20 Inn On The Park Drive
Toronto, Ontario
Welcome to Luxurious Auberge on the Park by Tridel. Beautiful and Bright One Bedroom unit offers Functional Open Concept Layout and 10ft Ceiling with Floor to Ceiling Windows, Enjoy your North Facing Views from a Spacious and Private Balcony. This Suite comes Fully Equipped with Energy Efficient 5-Star Modern Appliances and Contemporary Soft Close Cabinetry. Access to Hotel-like Amenities, Including a State-of-the-Art Gym, Refreshing Swimming pool, Rejuvenating Spa, Spacious Party Room, Tranquil Yoga Studio, Invigorating Spin Studio, and Inviting BBQ area, all Designed to meet High-End Standards. Surrounded By Four Parks for a Natural Retreat and Conveniently Located Near Eglinton Crosstown LRT, Highways, Shops at Don Mills, Supermarkets and All Amenities.. (id:54662)
RE/MAX Crossroads Realty Inc.











