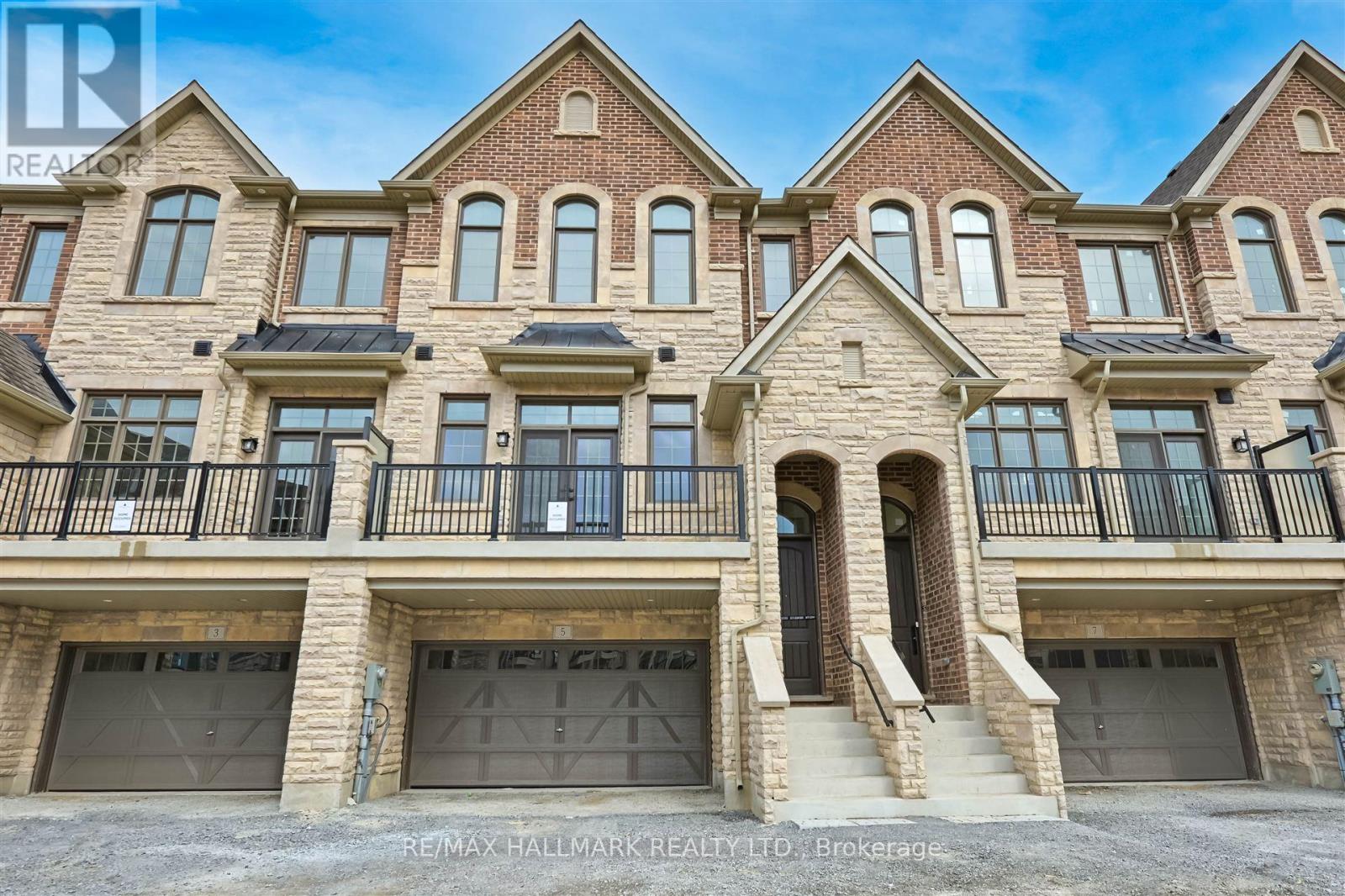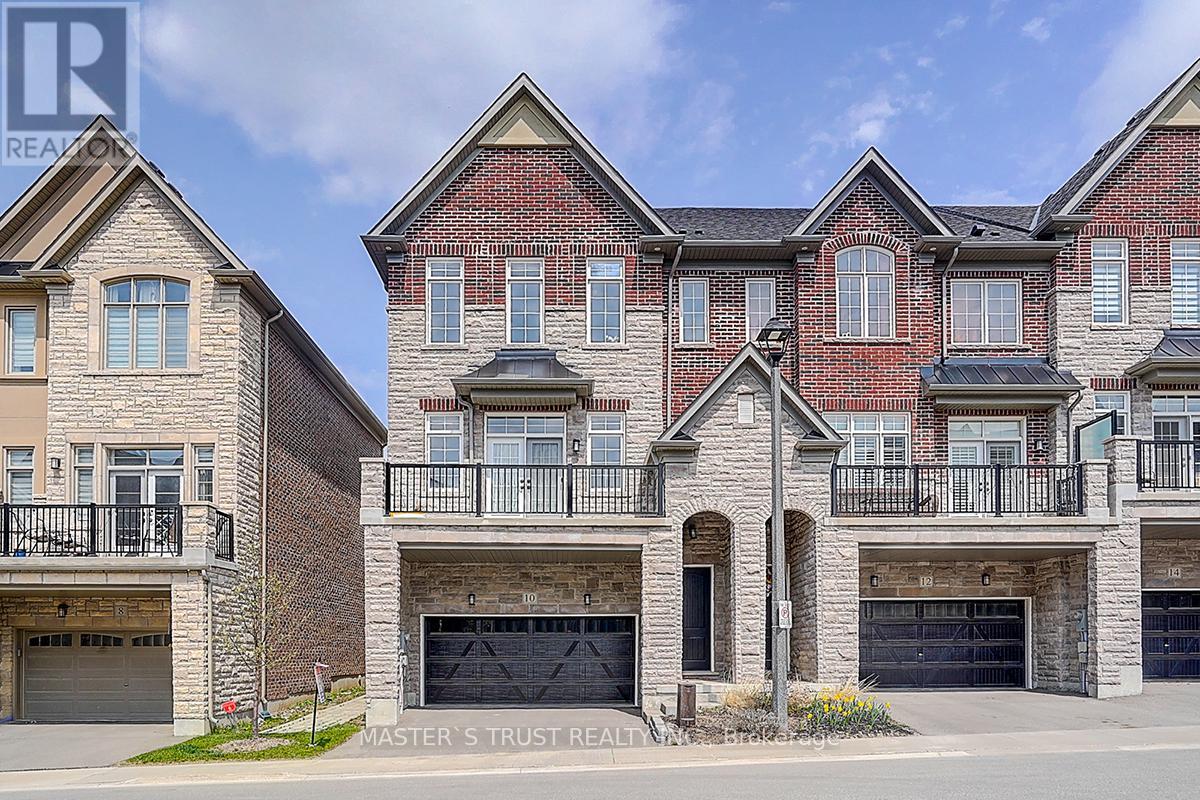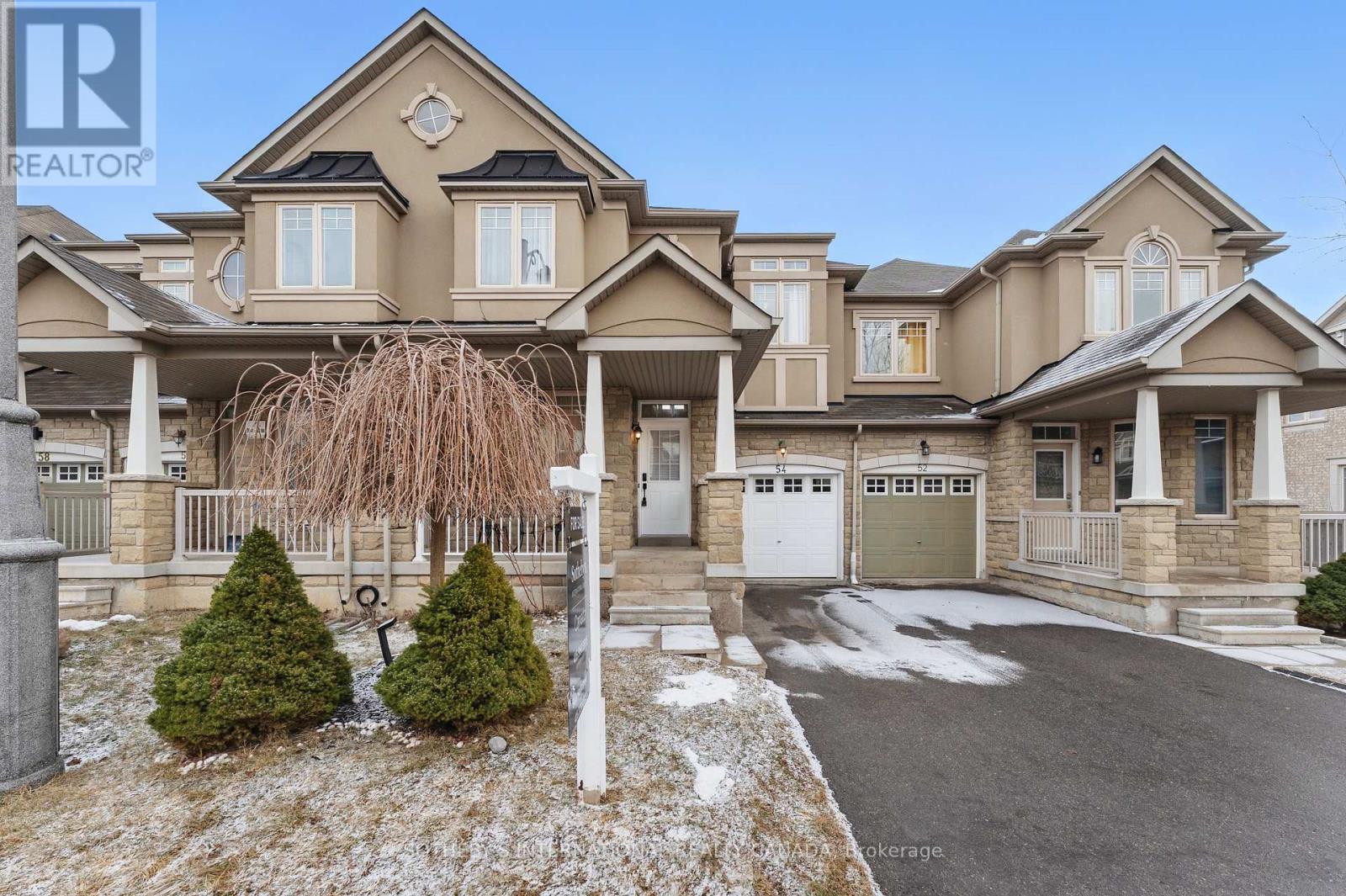40 Cathedral High Street
Markham, Ontario
3 Bedrooms Residential/ Commercial Mixed Townhouse Closing To Hwy404 And All Amenities. Only Residential Unit For Lease With Around 1700 Sq Ft As Per Builders. Kitchen With Stainless Steel Appliances, Walkes Out To An Over Size Private Terrance. Separate Entrance From The Rear. (id:59911)
Homelife Landmark Realty Inc.
32 Villandry Crescent
Vaughan, Ontario
All renovated LEGAL ground level 2 bedroom, 1 bath apartment for rent in the heart of Maple. Quartz counters, stainless steel appliances, primary bedroom has large walk-in closet. Second bedroom has double closet. In unit laundry. Walk-out to backyard with small fenced area. Separate entrance, 2 parking spaces in driveway. Close to transit, shopping, hospital, and Canada's Wonderland. UTILITIES INCLUDED (id:59911)
Homelife/bayview Realty Inc.
5427 Ravenshoe Road
East Gwillimbury, Ontario
Incredible live-work opportunity in a prime East Gwillimbury location on a beautifully private 12.36-acre parcel with excellent exposure just minutes from Highway 48 and 404. This versatile property features a 1,500 sq. ft. workshop with heated floors, 11-ft ceilings, and a large loft, plus a connected 900 sq. ft. office/showroom with partial vaulted ceilings, heated floors, and a gas fireplace. An additional 1,000 sq. ft. 5-bay garage boasts 14-ft ceilings, heated floors, and a hoist ideal for any home business or hobbyist. The solid brick raised bungalow showcases exquisite craftsmanship, a custom cherrywood kitchen, 3 fireplaces, large above-grade windows, and a finished lower-level in-law suite. A triple car garage with a loft adds a second in-law suite, plus a 12x32 ft detached garage and 12x40 ft drive-through garden shed offers ample storage. Enjoy the stunning pond with a fountain, perfect for swimming, hockey, or simply relaxing an extraordinary property with endless potential! Walk out to an expansive composite deck featuring two gazebos and a hot tub for the perfect outdoor retreat. The home is equipped with a tankless hot water system and propane furnace, while the workshop, showroom/office, and 5-bay garage all benefit from a new propane furnace for in-floor heating. (id:59911)
RE/MAX Elite Real Estate
D - 157 High Street
Georgina, Ontario
This bright and functional 12x10 private office w/ ample parking located right in the heart of Sutton's downtown! The building offers a great mix of Tenants and a quiet business setting. Ideal for various professional office use - i.e. bookkeeper, accountant, mortgage broker, travel agent, dental hygienist, to name a few! Signage is available to promote your business in one of the busiest streets in Sutton! Enjoy the shared access to a clean, modern kitchen and washroom. Conveniently located just steps to public transit, local shops, cafés, restaurants and lots more! Rent is all-inclusive (gas, water, hydro and internet!) making it easy for you to budget! No long term commitment! (id:59911)
Century 21 Leading Edge Realty Inc.
E25 - 4300 Steeles Avenue
Markham, Ontario
Great Retail Unit In Pacific Mall *Very Good Exposure, Good Location, Near The Entrance Ideal For All Retails Or Professional Use *Pacific Mall Is A Shopping Destination Open All Year Round With Over 2000 Parking* Public transit Is Right At The Doorstep. The unit is currently leased monthly.Please Do Not Disturb Tenant. (id:59911)
Homecomfort Realty Inc.
131 Lageer Drive
Whitchurch-Stouffville, Ontario
Sun-filled beautify brand new townhouse. Hard wood floor on main floor, open concept kitchen with granite countertops. 9 foot ceiling, large open living/dining room with deck. Spacious rooms on second floor. Mins drive to Main St. Close to Go station, parks, schools, restaurants and all sorts of conveniences! Tenant Pays All Utilities. (id:59911)
RE/MAX Excel Realty Ltd.
5 West Village Lane
Markham, Ontario
Welcome To 5 West Village Lane, An Executive Townhome By 'Kylemore' Nestled In The Prestigious Angus Glen Community. Backing Onto Mature Trees And The Lush Greens Of Angus Glen Golf Course, This Home Offers Luxury Living In An Unbeatable Setting. Approximately 2,600 Sq. Ft. Of Refined Space With 10 Ceilings On The Main Floor, Quartz Countertops, And Premium Wolf/Sub-Zero Appliances In A Chef-Inspired Kitchen Complete With Pantry And Servery. Enjoy Elegant Finishes Throughout, Including 5" Hardwood Flooring, And A Walk-Out Terrace Perfect For Entertaining. The Spacious Primary Suite Features A 9 Ceiling, 5-Piece Ensuite, And Quartz Counters. Generously Sized Second And Third Bedrooms, A Media Room, And Ground-Level Laundry With Walk-Out To A Private Garden Complete The Layout. Located In A Vibrant And Family-Friendly Neighborhood, This Home Is Close To Top-Ranked Schools, Community Centres, And Boutique Shopping. A Perfect Blend Of Tranquility And Convenience. (id:59911)
RE/MAX Hallmark Realty Ltd.
10 Creekvalley Lane
Markham, Ontario
"Location! Location!"Fabulous Modern Town Home In Angus Glen. By 'Kylemore Communities' App 2730Sq. Ft. Tons of Upgrade! 10" Ceilings On Main , 9"Ceilings On Second. Smooth Ceilings , Cround Mounding & Large Windows. Uniquely Designed Kitchen, Gorgeous Cabinetry, Quartz Counters, Stylish Backsplash, Walk In Pantry, Oversized Center Island, B/I Wolf & Sub-Zero Stainless Steel Appl. Open Concept Family Room With Gas Fireplace. Stunning Hardwood Floors/Stairs Iron Pickets & Pot Lights & 'Grohe' Fixtures Throughout. Media Rm & Laundry On Ground Level With W/Out To Deck & Garden. Primary Bedroom Boasts A Volume Ceiling, Stunning 5 Piece Ensuite With Floor To Ceiling Tiles, Fabulous Quartz Counter, Custom Cabinetry & Frameless Glass Shower. Spacious His/Her Closets & W/O To Balcony. Double Car Garage & Driveway. Step to the Top-Ranked School "Pierre Elliott Trudeau High School " and Popular Private School "Unionville College". Minutes From Angus Glen Community Centre, Highway 404, Canadian Tire, Shoppers Drug Mart, T&T, Cosco, Markville Mall, Restaurants, Banks, and More. The Ideal Family Home with the Perfect Blend of Luxury and Comfort. This Is The One You Have Been Waiting For! Dont Miss It! Must See! (id:59911)
Master's Trust Realty Inc.
54 Stookes Crescent
Richmond Hill, Ontario
Welcome to this Gorgeous, Spacious & Well-maintained Townhome located in the Prestigious and Sought-after Jefferson community! Open concept with lots of natural lighting throughout. 9 ft ceilings on the main floor with pot lights throughout. Newly painted. No Sidewalk on the Driveway Provides you with more space for Parking. The Extra Large Master Bedroom offers 2 walk-in closets, extra space for seating area and/or a desk and 5 piece ensuite with a standup shower and a bathtub. Your large living/family room has a cozy fireplace and has access to your own private backyard where you can enjoy Gatherings with Family and Friends! Steps to Bathurst Street, Public Transit, Shops and Restaurants, High Ranking Schools, Parks, Medical Building and More. Short Drive to Hwy 404 and 400. Enjoy the Virtual Tour! (id:59911)
Sotheby's International Realty Canada
10 Foxton Road
Markham, Ontario
Welcome to 10 Foxton Road in the Heart of Grand Cornell| Your search stops here - this home has been exquisitely renovated from top to bottom with no expense spared| This home features a functional layout with generously sized principal rooms and over 3000 square feet of luxurious living space, stunning Kitchen with ample drawers, quartz counters, stainless steel appliances, Hardwood flooring throughout, Pot lights, main floor laundry, gorgeous oak staircase, seamlessly integrated flooring, lovely window coverings, upgraded light fixtures and much more| The lower level is perfect for an in-law suite or nanny quarters with a stunning kitchen, built-in bar, renovated 3 piece bath, 2 bedrooms, large rec room/gym, ample storage and laundry hook up| Take the lovely oak staircase to the upper level that features 4 bedrooms, gleaming hardwood floors, built in closet organizers, completely renovated bathrooms, king-sized primary bedroom w/ walk-in closet, 5 piece ensuite w/ freestanding tub and enclosed shower, and large windows for ample natural light| The exterior of the property was not forgotten as it features an interlocked patio with gorgeous pergola, modern horizontal wooden fencing with steel posts, and a detached 2 car garage fit for any car enthusiast - fully insulated to keep you warm in the coldest days, epoxy flooring, pot lights and mounted TV| This home truly has it all| (id:59911)
Royal LePage Signature Realty
80 Trayborn Drive
Richmond Hill, Ontario
Conveniently located near Yonge Street, this residence boasts easy access to public transportation and local amenities, The friendly neighborhood. A newly renovated powder room with vanity and a modernized kitchen featuring a new island and lighting. New flooring, new bathroom with an updated shower, vanity and ceramic and tile finishes. New toilet, doors, and trim for an overall updated look. New stairs/railing for added functionality and aesthetics. New thermostat and SS appliances. North-facing, ensuring abundant natural light and sunshiny throughout the day no obstacles like large trees blocking sunlight. Destaging, photo is from staging time. Great-sized deck, perfect for relaxing or entertaining and barbeque, located in front of the family room. Large driveway for 2 car parking. Beautiful landscape with a few fruit trees. This property is a fantastic opportunity for anyone seeking a beautifully renovated, bright home that the Tenant enjoys. (id:59911)
Royal LePage Your Community Realty
41 Grand Oak Drive
Richmond Hill, Ontario
Beautiful and Bright Premium Lot! Backs onto Grovewood Park, offering private space and a desirable south-facing view. This stunning home features an open-concept design with 9 ceilings and hardwood floors on the main level. Elegant crown molding throughout adds a sophisticated touch. The custom kitchen boasts granite countertops, a stylish backsplash, and built-in appliances. All bathrooms are finished with granite countertops. Pot lights throughout enhance the modern ambiance.The expertly finished basement includes a spacious great room, two bedrooms, and a 4-piece bathroom. Main floor laundry with direct access to the garage adds convenience.Ideally located near Oak Ridges Moraine, parks, shopping, public transit, community centers, and libraries. A perfect blend of comfort and accessibility! (id:59911)
Sotheby's International Realty Canada











