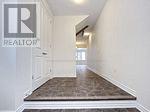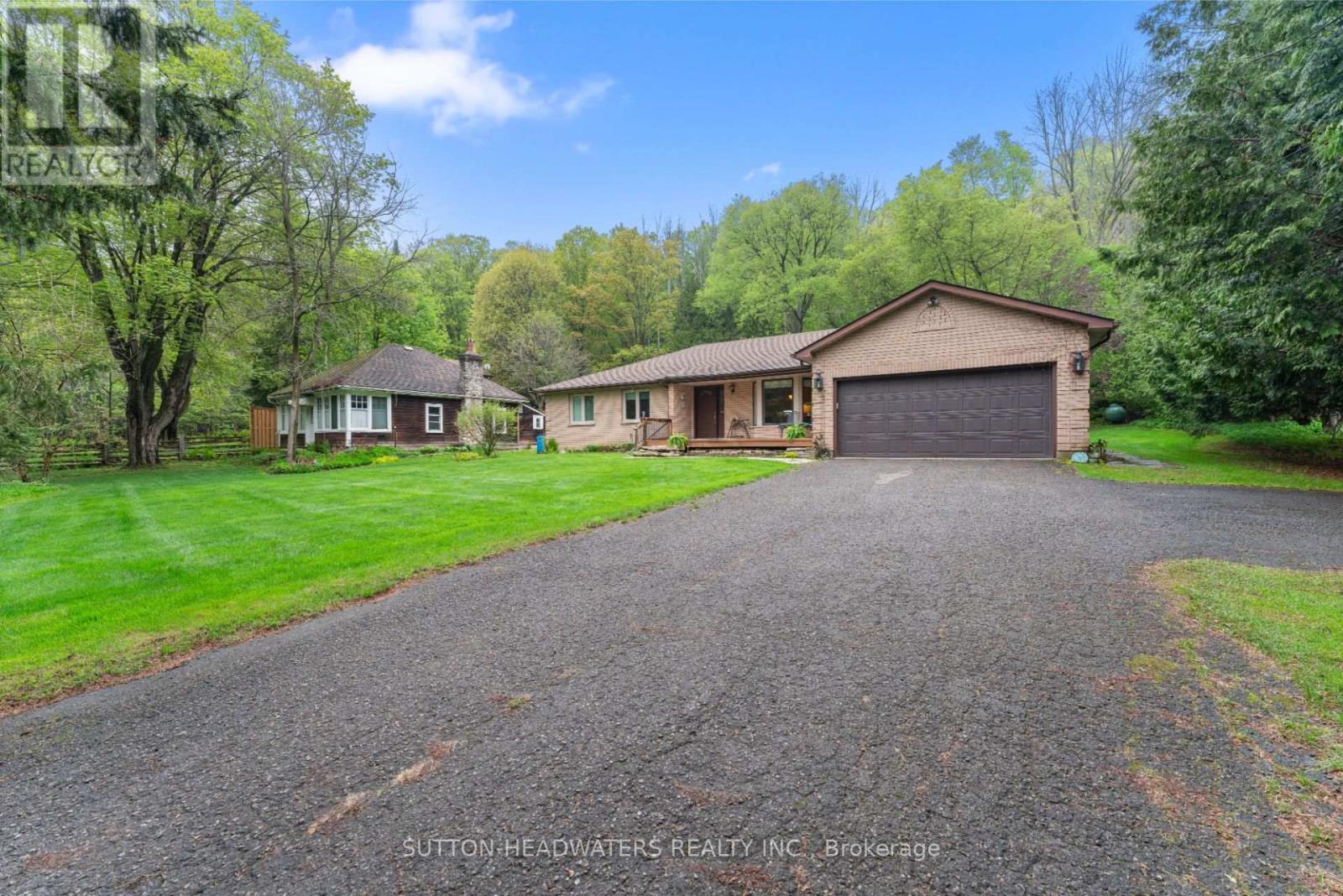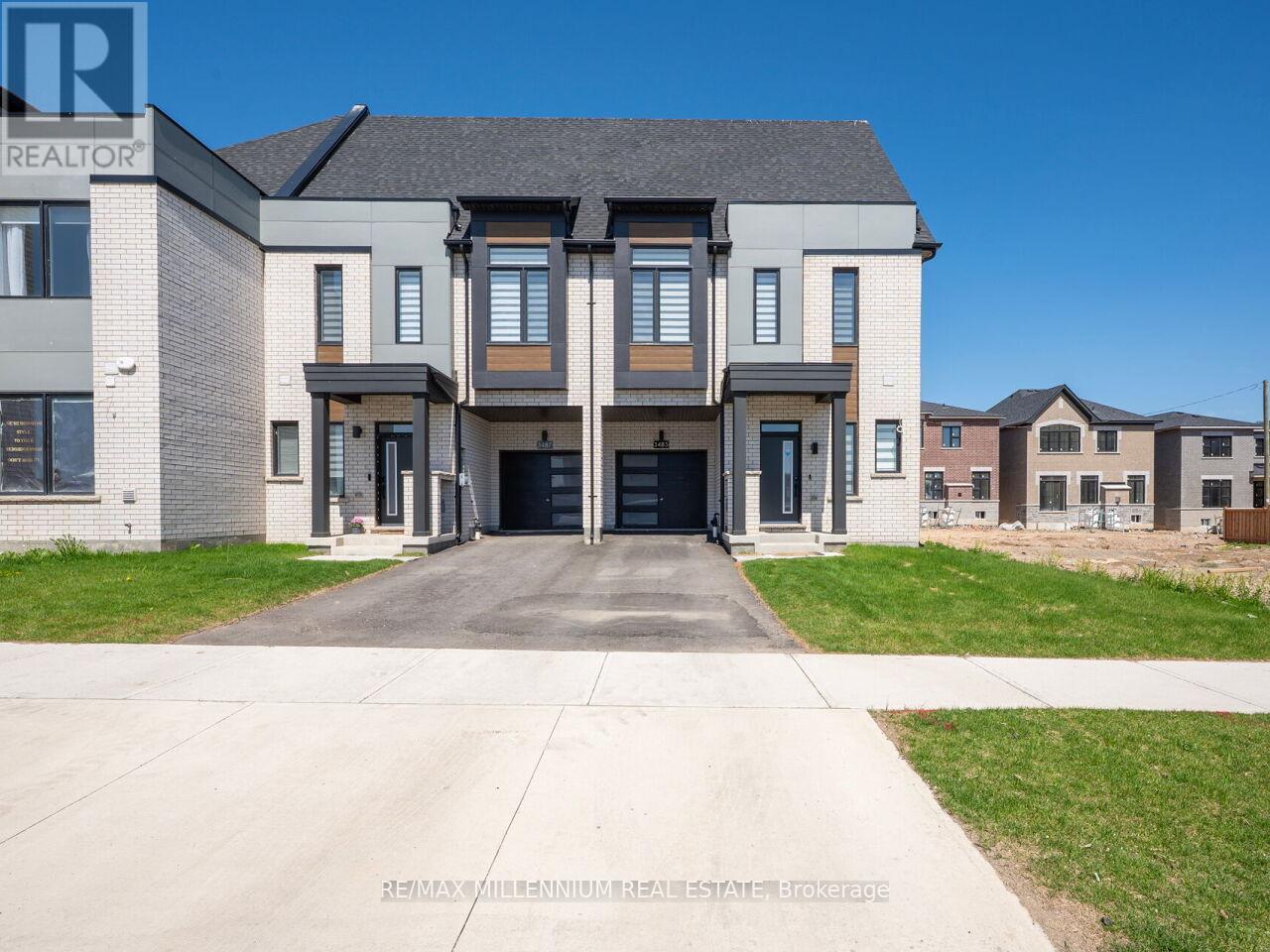3 Monceau Road
Brampton, Ontario
Introducing a stunning Northeast facing, nearly 2,400 sq. ft. detached home crafted by Paradise Developments, renowned for their commitment to quality and design excellence. This spacious residence features 4 generously sized bedrooms and 3.5 modern bathrooms, providing ample space for family living and entertaining. The home boasts a contemporary open-concept layout, seamlessly connecting the living, dining and kitchen areas to create a warm and inviting atmosphere. The kitchen is equipped with state-of-the-art stainless steel appliances, countertops and upgraded custom cabinetry. A standout feature of this home is the impressive 9-foot ceilings on both the main and second floors. Separate entrance by Builder. Closet organizers, gazebo, upgraded kitchen cabinets and much more..Must Show!!! (id:59911)
Homelife/miracle Realty Ltd
15 Ryegrass Crescent
Brampton, Ontario
Welcome to this luxurious 4+2 Bedrooms Detached property, with a large amount of upgrades! Finished Basement + 2 bedroom & Separate Entrance. Newer flooring on 2nd floor. Freshly painted, pot lights and crown moulding in family room a separate laundry for the basement, a fenced backyard with a large deck and gazebo. Separate entrance To The Basement done by builder, and many more! Closely located to all amenities including schools, plazas, transit etc. Large Driveway, 41 Feet gives Front window for the Living Room. (id:59911)
Royal LePage Flower City Realty
3 - 273 Lakeshore Road E
Mississauga, Ontario
Located in the heart of trendy Port Credit - this bright, spacious, and open-concept renovated 2-bedroom apartment with approximately 800 sq ft of living space on the 2nd floor. The modern kitchen is equipped with plenty of storage, a pantry, stainless steel appliances and a tiled backsplash. The open concept seamlessly connects the kitchen, living room, and dining area, perfect for entertaining. This apartment features: 1Full Bathroom, Luxury Plank Flooring throughout, LED Light Fixtures for energy efficiency, X-Large Primary Bedroom with ample space, large Windows and Skylight, letting in plenty of natural light, shared Coin-Op Laundry, 1 Parking Spot included and Additional Basement Storage Locker is available. The building is clean, well-managed, and monitored by security cameras for peace of mind. It's just steps away from the lake, close to transit, the Go Station, QEW, parks, entertainment, shops, dining, and walking/cycling paths. This is a MUST SEE property for anyone seeking comfort, style and convenience. Don't miss your chance to make this unit your new home! (id:59911)
Royal LePage Signature Realty
17 Speckled Alder Street
Caledon, Ontario
Functional layout. Mint condition, Main floor opewn concept layout. 4 Bedrooms & 3 full washrooms on upper floor. Basement has separate private entrance. Utilities 70%. Available from June 01. (id:59911)
Homelife Superstars Real Estate Limited
105 Grosvenor Avenue N
Hamilton, Ontario
A perfect start to homeownership in the bustling, thriving Crown Point district! This well-maintained home features a bright & spacious main floor with neutral decor and original wood floors. Lounge and entertain in style with an open concept living/ dining area and a fabulous kitchen with doors to a fenced back yard deck and patio, loaded with style and privacy. The second level features 2 spacious bedrooms and 3 pc. bathroom. The unfinished basements offers a great storage area and laundry room. ENJOY 2 CAR PARKING in a lane way. Prime location near Ottawa Street shops, amenities, and Red Hill Parkway access. Move in and enjoy! (id:59911)
Royal LePage State Realty
265 Dominion Street E
Caledon, Ontario
Nestled on the serene and sought-after Dominion St. in the historic hamlet of Brimstone, this charming bungalow is hitting the market for the first time. Backing onto a mature forested yard, the property boasts a private, large lot with an as-is accessory building. The primary bedroom features a luxurious ensuite, while the homes cozy layout is perfect for relaxed living. Steps from Forks of the Credit Park and the Bruce Trail, and minutes to Caledon Ski Club and Pulpit Golf Club, outdoor enthusiasts will feel right at home. Just 35 minutes to Pearson Airport and under an hour to downtown Toronto, this retreat offers the best of both worlds. Buyer/buyers agent to conduct due diligence. (id:59911)
Sutton-Headwaters Realty Inc.
2403 - 36 Elm Drive W
Mississauga, Ontario
Live on the Edge of Luxury in the Heart of Mississauga! Welcome to Edge Tower 1 - a nearly-new, impeccably crafted 1+Den luxury suite by Solmar Development, perfectly positioned in the vibrant City Centre. This modern, upscale condo offers the ideal blend of stylish sophistication, smart functionality & unbeatable urban convenience. Step into a thoughtfully designed layout featuring a spacious Primary BR w/ a private 3-pc ensuite, creating your own serene retreat. The generously sized Den offers incredible flexibility - perfect as a 2nd BR, home office, or creative space to suit your lifestyle. A separate 2-pc Powder Rm adds convenience for guests. The sleek, open-concept Kitchen, Living & Dining area is ideal for entertaining, complete w/ a walk-out to your private Balcony, showcasing breathtaking NE views of Mississauga skyline. The gourmet kitchen boasts fully integrated Stainless Steel appliances, quartz countertops, elegant backsplash w/ under-cabinet lighting, a functional Kitchen Island & laminate flooring throughout. Enjoy the convenience of a full-size Washer & Dryer. Unmatched Building Amenities include: a Grand Lobby w/ 24-hr Concierge, Guest Suites for overnight visitors, Elegant Party Rooms for hosting events, Rooftop Terrace w/ fireplace & city views, state-of-the-art Fitness Centre & Yoga Studio, Wi-Fi Lounge & Games Room, Private Theatre & Media Room, inviting Sports Lounge for relaxing & socializing. Prime Location - situated just steps from Square One, you're at the center of Mississauga's most dynamic attractions - shopping, fine dining, banking, Celebration SQ, YMCA, Central Library, Living Arts Ctr, Cineplex Cinemas & more. Commuting is effortless with quick access to the upcoming LRT, MiWay & GO Transit and major highways 403, 401 & 407. A short drive connects you to UofT Mississauga & Sheridan College. Don't miss this rare opportunity to own a slice of elevated city living. Experience luxury, convenience and lifestyle - right at the EDGE! (id:59911)
Tfn Realty Inc.
93 Bear Run Road
Brampton, Ontario
Welcome to the prestigious Credit Valley neighborhood. This elegant Brampton residence offers nearly 3,100 sq. ft. of thoughtfully designed living space, highlighted by a dramatic 18-ft open-to-above foyer and a seamless open-concept layout. Enjoy elevated finishes with 9-ft ceilings on both the main and upper floors, and 8-ft ceilings in the basement.On the main floor, enjoy separate living, dining, breakfast, and family rooms, anchored by a beautiful dual-sided fireplace that adds warmth and character to the space.Upstairs features a unique and functional layout with four spacious bedrooms and three full bathrooms, including two master suites, a 5-piece Jack and Jill bath, and a versatile loft space ready for your personal touch.The stone and stucco exterior adds to the homes curb appeal, while the untouched basement provides endless potential for customization.Ideally located just 6 minutes from Mount Pleasant GO Station, across from an elementary school, near scenic ravine areas, and only 10 minutes to Eldorado Park. Daily errands are effortless with a nearby plaza offering Walmart and all five major banks (CIBC, BMO, RBC, Scotiabank & TD).This home offers a perfect blend of luxury, space, and unmatched convenience in one of Bramptons most sought-after communities. (id:59911)
RE/MAX Realty Services Inc.
182 Higginbotham Crescent
Milton, Ontario
Executive Townhome "Emery" Model 3+1 Br 4 Wr Boasts An Open-Concept Layout, High Finishes Throughout. Large Master W En-Suite, Kitchen W Espresso Cabinets, Granite Counter-Tops, Dark Hardwood Flrs, Oak Staircase & Stainless Steel Appliances. All Washrooms Boast Granite Counters. Finished Basement, And Two Level Deck Perfect For Entertaining Or Relaxing. Low Traffic Street W No Homes In Front & No Sidewalk To Shovel. (id:59911)
Right At Home Realty
209 - 50 Steeles Avenue E
Milton, Ontario
Excellent Chance To Run Your Own Business In The Most Desire able Area Of Milton. This Consists Of Four Offices Room, Big Receptions Area And a Nice Kitchen, Beautiful nicely Renovated Corner Office With lot of Natural Light and Street view. The Overall Building is also Upgraded , 401 Business Park Area, Close To Hwy 401, Site Is Zoned M1 Where You Can Run Different Sort Of Offices, Retail Uses Medical And Despatching Office, Income Tax Office, Medical Office. Insurance Office, and lot more. Ample Of Parking. (id:59911)
Century 21 Green Realty Inc.
3485 Post Road
Oakville, Ontario
Luxurious 1-Year-Old End Unit Townhome Over 2,795 Sq Ft 4+1 Beds 5 Bath Stunning end unit in a prime Oakville location, facing a future park. Offers 4+1 bedrooms, 5 bathrooms, a finished basement, and a bright third-floor loft with full bath and private balcony. Over 2,795 sq ft of finished living space across 4 levels.Fully upgraded throughout: custom kitchen with floor-to-ceiling high-gloss cabinets, quartz counters and backsplash, 30" KitchenAid induction stove, and LG counter-depth appliances. Carpet-free with Kentwood engineered hardwood and premium tile.Includes 8' interior doors, flat ceilings, matte black hardware, oak/metal railings, blackout blinds, spa-like ensuite with quartz and soaking tub. Also features: central humidifier, auto garage opener, closet organizers, Ev Charger, built-in TV unit, Cat 6 wiring, LED spotlights, smart locks, pre-wired WiFi access points, and 1.5" conduit from panel to attic.Move-in ready luxury in one of Oakville's most desirable communities! (id:59911)
RE/MAX Millennium Real Estate
83 Ramage Lane
Toronto, Ontario
Welcome to this bright and spacious 3-bedroom freehold townhome in the heart of Centennial Park. Facing south and filled with natural light, it offers nearly 2,000 sq ft of comfortable, move-in-ready living. The main living area features 9' ceilings, a cozy gas fireplace, and a generous dining space. The large kitchen includes a breakfast area, DW, ST, FR, and walk-out to a sunny balcony perfect for morning coffee. Upstairs, the primary bedroom includes a 4-piece ensuite and walk-in closet, with two additional bedrooms. The ground level has a versatile family room with walk-out to the backyard ideal as a home office, playroom, or guest space and a convenient laundry area with W/D. Built-in garage plus private driveway. Set in a well-connected neighbourhood with TTC at your door and quick access to Pearson Airport, major highways, schools, and shopping. Walk to multiple schools, parks, trails, pools, and the Olympium sports complex. Nearby conveniences include groceries, coffee shops, takeout, and a walk-in clinic. A solid, well-cared-for home in a fantastic location ready for your next chapter. (id:59911)
Royal LePage Real Estate Services Ltd.











