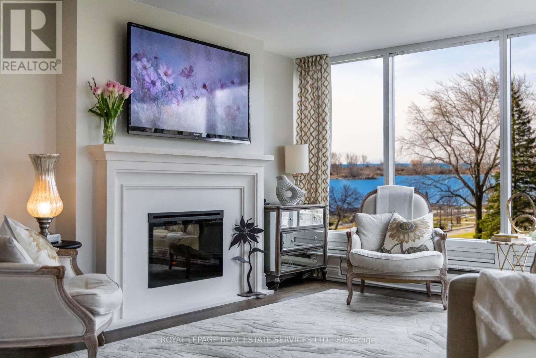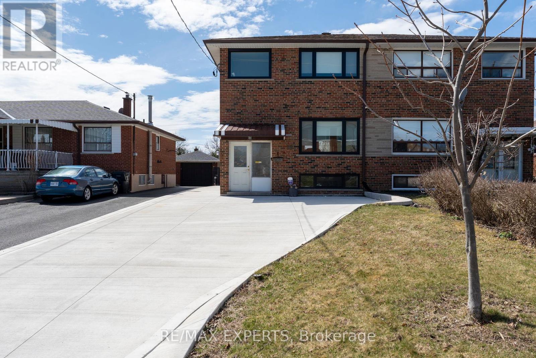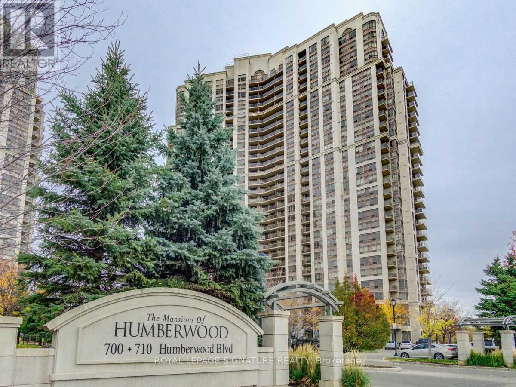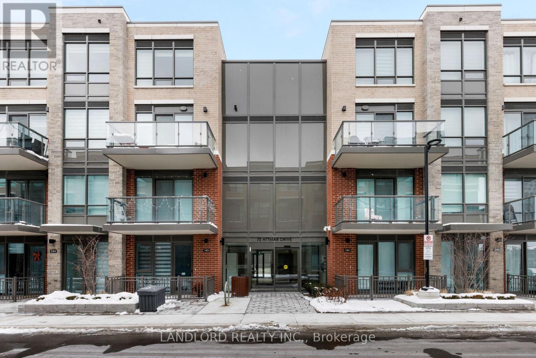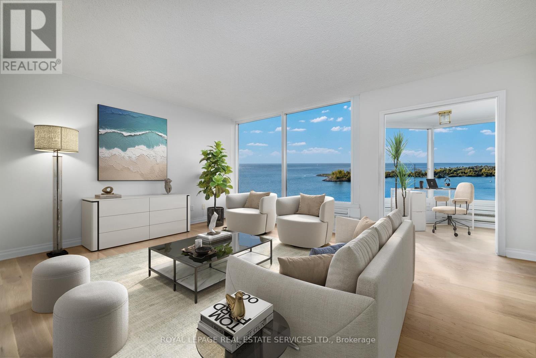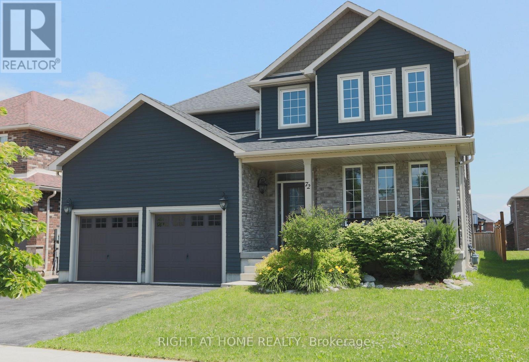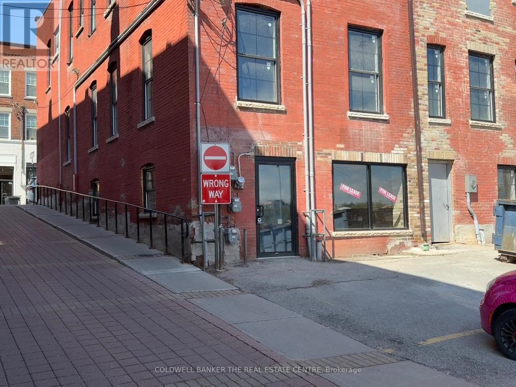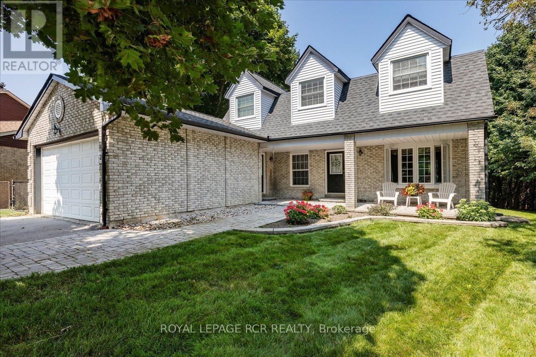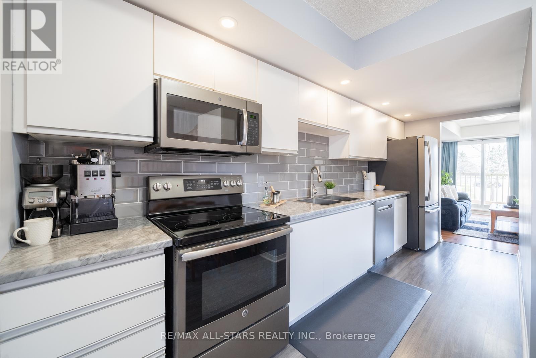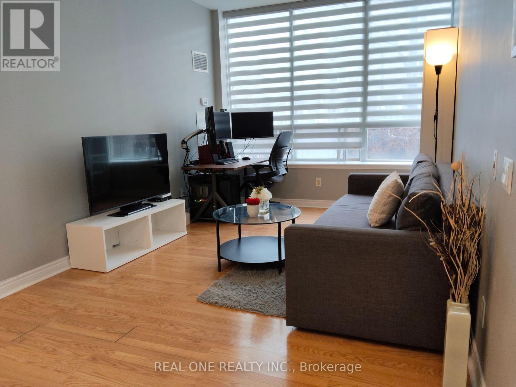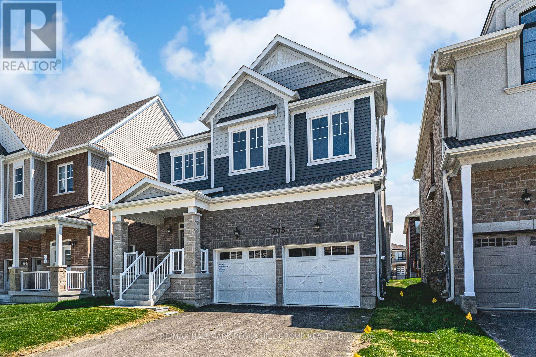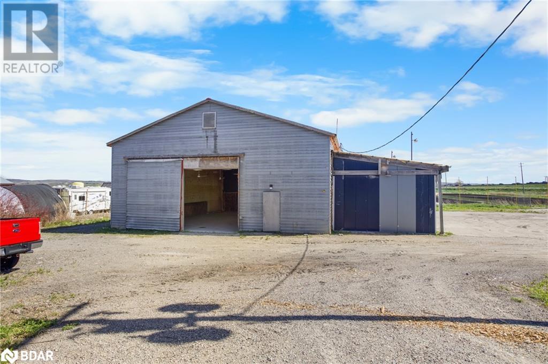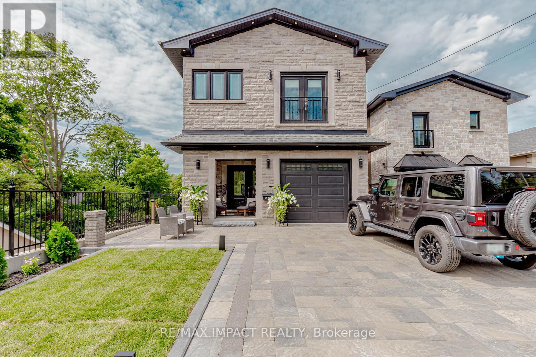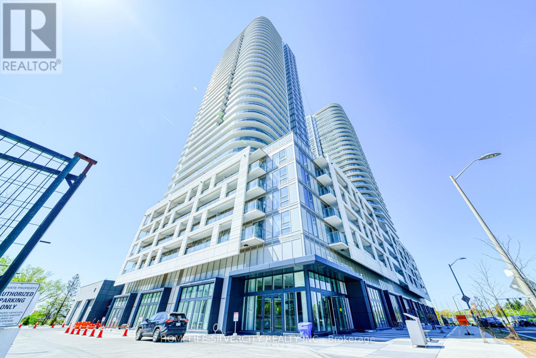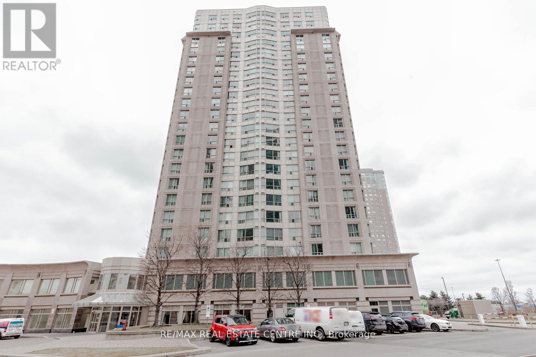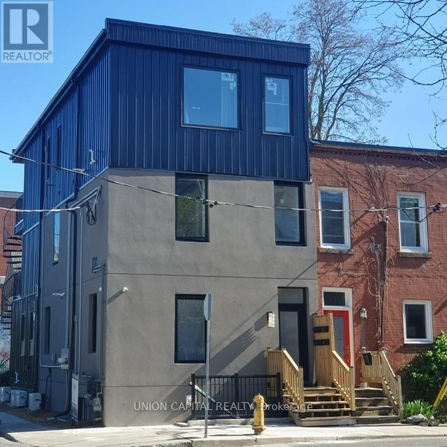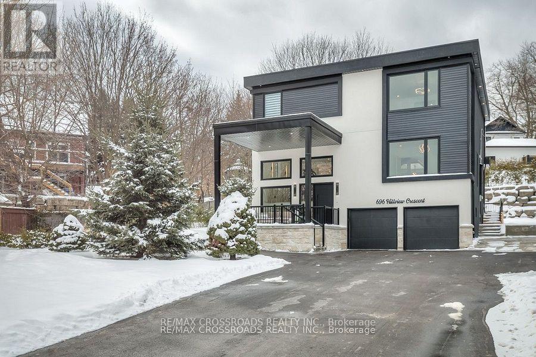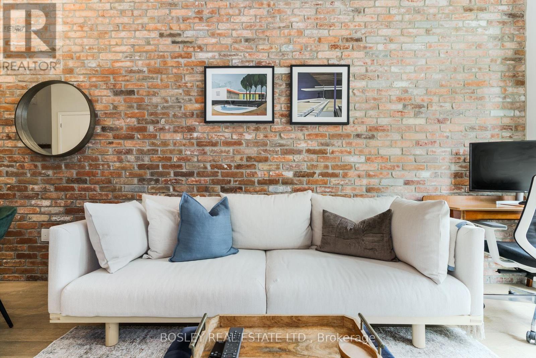544 - 2501 Saw Whet Boulevard
Oakville, Ontario
Welcome to The Saw Whet Condos. Enjoy upscale living in this brand new, never lived in 1 Bed + Den unit. Stylish, functional living space with a desirable layout. The open-concept kitchen features quartz countertops, tile backsplash and stainless-steel appliances, all flowing seamlessly into the bright living area with direct access to a private balcony. The spacious primary bedroom includes a large closet. The den is ideal for a home office or study. This unit comes with one parking spot. Amazing building amenities including 24 Hr Concierge, Exercise Room, Co-Working Lounge with sound proof offices, Pet Spa, Bike Storage and Roof Top Garden with Community BBQs and onsite electric vehicle rental program. Amazing location close to HWYs, Oakville Hospital, Bronte Creek Provincial Park, Trails and Top Rated Schools! (id:59911)
RE/MAX Escarpment Realty Inc.
111 Folkstone Crescent
Brampton, Ontario
Welcome to 111 Folkstone Cres! This Sun-filled Detached 2 Story Home Sits On A Premium Lot Of 55 X 110 Features A Spacious Living Room With A Large Bay Window Letting In Natural Light and Over Looking The Font Yard. Dinning Room With Large Sliding Door Leading To A Large Backyard Which Is Great For Kids To Play Or Entertaining. Open Concept Kitchen With Window Overlooking The Backyard. New Pot Lights Throughout The Main Floor. 3 Spacious Bedrooms With 2 Full Bathrooms On The Second Floor. Finished Open Concept Basement With 1 Bedroom and Bathroom. This Home Is Perfect For First Time Home Buyers Or Investors. This Home Has Great Potential - Basement Can Easily Be Converted Into a Basement Apartment To Generate Additional Income. Walking Distance To Folkstone Public School, Groges Vanier Catholic Elementary School. This Home Is A Must See To Be Appreciate! (id:59911)
Century 21 Leading Edge Realty Inc.
309 - 1 Palace Pier Court
Toronto, Ontario
Suite 309 is an exquisite condominium residence, with 1,388 square feet of luxury living space, 2-bedrooms, and captivating views of the lake, lush grounds, and beautiful sunsets. This suite has been impeccably renovated featuring stunning wood floors, an elegant open kitchen, a stately fireplace, new washrooms, and smooth ceilings. *Palace Place is Toronto's most luxurious waterfront condominium residence. *Palace Place defines luxury from offering high-end finishes and appointments to a full spectrum of all-inclusive services that include a private shuttle service, valet parking, and one of the only condominiums in Toronto to offer Les Clefs d'Or concierge services, the same service that you would find on a visit to the Four Seasons. *The all-inclusive fees are among the lowest in the area, yet they include the most. *** *** Special To Palace Place: Rogers Ignite Internet Only $26/Mo (Retail: $119.99/M). (id:59911)
Royal LePage Real Estate Services Ltd.
2416 North Ridge Trail
Oakville, Ontario
Stunning Open Concept 4 Plus 2 Bdr 5 Bath In Prestigious Joshua Greek. This Home Is On A Corner Premium Lot And Is Extremely Spacious With Large Rooms, Bright & Spacious Gourmet Kitchen With Granite, Large Ear In Area With Walk Out To Rear Yard, Warm Family Room With Fire Place & Decorative Columns, Formal Dining &Living Areas. Make Your Way Up To Gorgeous Staircase To The Large Master Suite Complete With 5 Pc Ensuite. Easy Access To Highway Qew, 403, 407, Hwy 5. Walk To Schools, Parks, Trails, & New Oakville Hospital. (id:59911)
RE/MAX Real Estate Centre Inc.
22 Summer Wind Lane
Brampton, Ontario
Freehold Townhome Close To Parks, Playgrounds & Nature Trails. GO & Public Transit, Also Get To Local Shops, Libraries and Recreation Centre's. Close To Mount Pleasant GO Station, 3 Bedrooms & 3 Washrooms, Upgraded Kitchen W/ S/S Appliances, Double Car Garage. Laundry Shared, Private Entrance To Unit, Ground Floor In-Law Suite Spice Kitchen Not Included In Above, But Can Be Considered For Additional Cost, Access To Garage From Outside. (id:59911)
Spectrum Realty Services Inc.
18 Allium Road
Brampton, Ontario
A Stunning 3 Story, 3 Bedrooms, 2 Full Washrooms & 1 Powder Room In A Beautiful Well Maintained Freehold Townhome W/Double Car Garage W/Entrance From home In Most Sought After Neighborhood Of Northwest Brampton. Main Floor Living Room Which Can Be Used As An Office Or Converted to a 4th Bedroom For The Elderly Family Or In Law Parents. Double Mirrored Glass Closet Doors For Visitors At The Entrance. Spacious Eat-In Upgraded Kitchen On 2nd Floor W/ S/S Appliances & Centre Island. Walkout From Kitchen To Huge Terrance Over The Garage with natural gas Hookup barbeque, To Enjoy Summer W/Family & Friends Or For Children's Play Area. Double Door Entry To Primary Suite Designed To Accommodate Large Furniture Complete On 3rd Floor W/5 Piece Private Bath & W/I Closet. There Are 2 Well Appointed Bedroom Which Share A Spacious 4 Piece Washroom Close By. Very Functional Layout. This Home Reflects True Pride Of Ownership! A Rare Find. Turn Key! Hurry Up Do Not Miss The Opportunity To Own This Home. (id:59911)
RE/MAX Real Estate Centre Inc.
391 Silverstone Drive
Toronto, Ontario
Charming 4+1 Bedroom DETACHED HOUSE for LEASE in sought-after Etobicoke area. Main level boasts a spacious living and dining room, Dream kitchen with a large pantry, and stainless steel appliances. Steps away from schools, Humber College, Etobicoke General Hospital, Woodbine Centre, and Albion Mall. Close to all amenities (id:59911)
Century 21 Property Zone Realty Inc.
Main, 2nd Floor - 63 Clover Bloom Road
Brampton, Ontario
Simply Stunning! Beautiful 3 bed +1 room, 3 washrooms Semi-detached located in high demand area on a quiet street. Separate living & family rooms, SS appliances, w/o to fully fenced backyard. Single car garage, 2 full washrooms on 2nd floor. Large master bedroom with 4-piece ensuite. New Flooring on main and freshly neutral color painted. Must see. Steps away from hospital, grocery. schools, park etc. Long and wide Driveway for car parking. Basement not included .*For Additional Property Details Click The Brochure Icon Below* (id:59911)
Ici Source Real Asset Services Inc.
267 Kenollie Avenue
Mississauga, Ontario
Welcome to this architecturally striking, custom-built estate nestled on a sprawling 80 x 193-ft lot in prestigious Mineola, Mississauga. Spanning over 7,500+ sq.ft of refined living space, this residence showcases modern design, expert craftsmanship, and resort-inspired comfort.Step through the grand custom door and be met with 20-ft ceilings, a floating open-riser staircase, and heated engineered hardwood floors throughout. The main level is elevated by a formal dining room that stuns beneath a cascading chandelier, a double-sided fireplace, and floor-to-ceiling windows overlooking the private backyard oasis.The chef's kitchen boasts premium integrated appliances, a sleek island, a glass-enclosed wine display, and flows seamlessly into the servery. A glass-wrapped home office and an expansive living room with the warmth of a fireplace, integrated lighting and sound systems complete the main level. Ascend upstairs to the serene primary suite, highlighted by an electric fireplace, wall-to-wall windows, a walk-in closet, and a spa-like 5-piece ensuite. Each additional bedroom includes its own ensuite and walk-in closet, with a second-floor laundry for added convenience.The lower level is the ultimate retreat, offering a custom home theatre, a glass-enclosed gym with mirrored walls, a cedar-clad sauna, a sleek wet bar, a built-in espresso station, a bedroom, and a 3-piece ensuite with a glass steam shower. A laundry on this level adds extra convenience for the family. At last, explore the outside and enjoy a heated inground pool, hot tub, custom kitchen, turf lawn, and lush landscaping. Ideally located near highly acclaimed public and private schools, scenic waterfront trails, and Port Credits vibrant shops and restaurants, with a quick commute to downtown Toronto via the QEW or GO Transit. (id:59911)
Sam Mcdadi Real Estate Inc.
18 Turks Road
Toronto, Ontario
Welcome to 18 Turks Rd, a newly renovated and move-in-ready basement apartment offering an ideal combination of comfort, convenience, and contemporary design. This spacious unit boasts brand-new finishes throughout, including sleek vinyl flooring, pot lights, and fresh paint. The updated kitchen is equipped with brand-new stainless steel appliances, ample cabinetry, and a modern backsplash, catering to home cooks. Enjoy your private entrance, a fully equipped three-piece bathroom, and a generously sized bedroom with ample storage. One dedicated parking space is included for your convenience. Conveniently situated in a quiet and family-oriented neighbourhood, this home is conveniently located near public transportation, facilitating commuting. Residents will have easy access to major highways, shopping destinations, recreational facilities, grocery stores, restaurants, schools, and other essential amenities. Ideal for a single professional or a couple seeking comfort, convenience, and a comfortable place to call home, this apartment offers the perfect blend of amenities and lifestyle. (id:59911)
RE/MAX Experts
708 - 24 Hanover Road
Brampton, Ontario
Welcome Home! Streaming with natural light, this spacious two bedroom plus solarium condo is the one you have been waiting for. Amazing views, large windows, generous sized principal rooms, renovated kitchen with quartz counters, ensuite laundry and storage, brand new vinyl floors throughout and newly painted. The solarium can be used as another room, office, playroom or additional sitting area. Situated in a well kept building with all inclusive maintenance fees and a gate house for added security. Steps from parks, shopping and public transit. Minutes to the 410. Book your showing today! (id:59911)
Royal LePage Real Estate Services Ltd.
6077 Fullerton Crescent
Mississauga, Ontario
Step into this beautifully renovated basement apartment, featuring one bedroom and a three-piece bathroom. The open-concept layout is complemented by cozy carpeting throughout. The kitchen is clean, bright, and offers ample cabinet space. The bedroom is generously sized and boasts a window that invites natural light to flood the space. Enjoy the convenience of a separate side entrance and access to the backyard.Located within walking distance of public transit, shops, and essential services, this apartment is perfectly situated in a neighborhood surrounded by stunning parks and trails. Hydro, water, heat, and internet are all included, adding extra value to your living experience. One surface parking space is available, and basic furniture can be provided upon request. (id:59911)
Homelife Landmark Realty Inc.
1721 - 700 Humberwood Boulevard
Toronto, Ontario
"The Mansions Of Humberwood" - Spacious & Bright 1 Bedroom Condo, Open Concept Living/Dining Area W/ Walk-Out To Balcony, Modern Kitchen W/ Ceramic Backsplash, Good Size Primary Bedroom. 1Parking & 1 Locker, Amenities Include Indoor Pool, Sauna, Gym, Party Room, Bbq, Concierge &More. Ttc At Doorsteps With Easy Access To Subway, Next To 427,401, 407 Perfect For Commuters (id:59911)
Royal LePage Signature Realty
20 Amesbury Drive
Toronto, Ontario
Discover Dream Living At 20 Amesbury Drive! This Fully Renovated, Detached Gem Sits On A Premium 50 X 125 Ft Lot Surrounded By Multi-Million-Dollar Homes. Inside, An Open And Spacious Main Floor Layout Flows Seamlessly Between Living, Dining, And Kitchen, All Enhanced By Beautifully Restored Oak Floors And A Stunning Designer Kitchen. Upstairs, The Large Bedrooms Offer Ample Storage, With The Primary Suite Featuring A Spacious Walk-In Closet. A Finished Basement Completes This Exceptional Home With A Rec Room, Bathroom, And Potential Fourth Bedroom.The Picturesque Backyard Is A Private Oasis With Fruit Trees, Lush Greenery, And Room To Relax & Run Around.2024: Porch Railing, Storm Door, Sealed Driveway; 2023: Kitchen, Roof Shingles, Basement Flooring & Ceiling, Interior Shaker Doors & Hardware, Refinished Oak Hardwood Floors, Front Landscaping, Entire House Painted, Pot Lights Throughout, Bathrooms Upgraded, Tile in Kitchen/Foyer/Mudroom, Bedroom Blinds, Dining Hutch, Mudroom Built In Cabinets; 2022: Furnace , Heat Pump, Attic Insulation, Ecobee (id:59911)
Right At Home Realty
339 - 75 Attmar Drive
Brampton, Ontario
Beautifully upgraded 2 level condo in the new Royal Pine Homes boutique condo development in Bram East! 1235 sq ft spread across two floor. The main floor provides an open concept living/dining area with walk-out to a balcony, and a full-sized kitchen with breakfast bar, upgraded backsplash and stainless steel appliances. It also includes a laundry room and a full, 3 piece bathroom. The second floor offers a master suite with large walk-in closet and ensuite bathroom. The two additional bedrooms have their own walk-in closets as well, they share another full bathroom. Upgraded plank laminate flooring throughout the entire unit! Enjoy the security and convenience of this new and exciting community. Walk to the bus stop, or quick access by car to all major highways. Close to Claireville conservation area, schools, shopping and restaurants. Check out our virtual tour! (id:59911)
Landlord Realty Inc.
Bsmt - 10 Arctic Fox Crescent
Brampton, Ontario
New Spacious Open And Bright Legal 2 Bedroom Basement Apartment. Open Concept Living and Dining With Large Windows For Lots Of Natural light. Modern Kitchen With Beautiful Finishes, 2 Good Sized Bedrooms And Spa Like Bathroom. Separate Entrance, Shared Main Level Laundry. Credit Report, Employment letter, paystubs required. No Smoking. 30% Utilities (id:59911)
Ipro Realty Ltd.
804 - 1 Palace Pier Court
Toronto, Ontario
Look at that view! The only 1-bedroom suite style that offers a water view! Suite 804 is a stunning, renovated condominium residence, with approximately 790 square feet of living space, 1-bedroom, and the most enchanting water views. *Palace Place is Toronto's most luxurious waterfront condominium residence. *Palace Place defines luxury from offering high-end finishes and appointments to a full spectrum of all-inclusive services that include a private shuttle service, valet parking, and one of the only condominiums in Toronto to offer Les Clefs d'Or concierge services, the same service that you would find on a visit to the Four Seasons. *Torlys EverWood Vista Flooring* **EXTRAS** *The all-inclusive fees are among the lowest in the area, yet they include the most. *1-Parking and 1-Locker* **EV CHARGER in parking** *Special To Palace Place: Rogers Ignite Internet Only $26/Mo (Retail: $119.99/M). (id:59911)
Royal LePage Real Estate Services Ltd.
1605 - 1 Palace Pier Court
Toronto, Ontario
On a clear day, you can see forever! Suite 1605 is a highly sought-after condominium residence, with approximately 1,228 square feet of living space, 2-bedrooms, 2-baths, and the most enchanting forever views of Lake Ontario.**Brand new Vidar engineered American Oak hardwood floors have just been installed throughout.** *Palace Place is Toronto's most luxurious waterfront condominium residence. *Palace Place defines luxury from offering high-end finishes and appointments to a full spectrum of all-inclusive services that include a private shuttle service, valet parking, and one of the only condominiums in Toronto to offer Les Clefs d'Or concierge services, the same service that you would find on a visit to the Four Seasons. **EXTRAS** *The all-inclusive fees are among the lowest in the area, yet they include the most.*Special To Palace Place: Rogers Ignite Internet Only $26/Mo (Retail: $119.99/M). (id:59911)
Royal LePage Real Estate Services Ltd.
2752 Old Fort Road
Midland, Ontario
This beautifully updated 3-bedroom, 2-storey home offers the perfect blend of character, comfort, and rural living, set on a peaceful 1.77-acre property in Midland. Backing directly onto the Wye Marsh Wildlife Centre, you'll enjoy direct access to over 20 km of scenic trails for hiking, snowshoeing, and cross-country skiing right from your backyard. Originally built in 1930, this home has been thoughtfully modernized while preserving its original charm. The main level features one bedroom, with two additional bedrooms located on the upper floor. With over 2,000 square feet of finished living space above grade and a partially finished basement, theres plenty of room for family living, entertaining, or working from home. Significant mechanical upgrades include a double-wall oil tank (2015), new oil furnace (2017), submersible well pump (2019), electric water heater (2019), water softener and home filtration system (2023), and sump pump (2023). The detached workshop, equipped with new duct work and a propane furnace (2020), offers two parking spaces and a functional bathroom, perfect for hobbyists or those needing additional workspace. Inside, youll appreciate the fresh paint throughout (2025), updated light fixtures, and a combination of new flooring and baseboards installed in 2019 and 2025. The kitchen is equipped with modern appliances including a new stove (2019), dishwasher (2023), and washer and dryer set (2020). Outside, the property features a fenced one-acre dog run with multiple gates (2017), a spacious deck extension (2019), and a tranquil pond water feature added in 2024. Whether you're enjoying morning coffee on the deck or exploring the natural beauty of the marsh, this home offers a true retreat lifestyle. Located just minutes from the historic Sainte-Marie Among the Hurons, the Martyrs Shrine, grocery stores, Home Depot, and several beautiful beaches, this location combines privacy with convenience. (id:59911)
Exp Realty
72 Lockerbie Crescent
Collingwood, Ontario
Boasting over 3,500 sq ft of meticulously designed living space on a prime 50-foot lot. Featuring over $200,000 in luxury upgrades, this residence offers a custom living room with a built-in fireplace and a lavish on-suite bathroom with indulgent heated floors. The main level is graced with 9-foot ceilings and abundant sunlight. Outside, the fully fenced backyard features a sprawling interlock patio, perfect for outdoor entertaining and relaxation. The property presents a lucrative opportunity with a fully finished basement. Complete with its own entrance, this versatile space includes a kitchen, modern washroom, two bedrooms, and an expansive living/dining area ideal for accommodating guests or can be converted into a rental income. (id:59911)
Right At Home Realty
197b Main Street S
Newmarket, Ontario
Unique retail space in Historic Downtown Newmarket. This space is strategically located at the corner os Doug Duncan Dr & Cedar Street with great exposure to the municipal parking lot of downtown Newmarket. With beautiful exposed brick walls, new windows along the side of the unit and a large window facing the retail front, this space provides a unique opportunity for you to bring your downtown business dreams to fruition. Ideal for a nail/hair salon, massage, conveinence, retail store, coffee shop + much more (id:59911)
Coldwell Banker The Real Estate Centre
317 - 9 Clegg Road
Markham, Ontario
Welcome to Suite 317 at Vendome Condos where luxury meets I might never leave vibes. This brand-new 620+ sqft beauty is serving high ceilings, sleek laminate floors, and a 120 sqft terrace so spacious it practically screams host summer wine nights. The open-concept kitchen and living space are modern enough to make your air fryer feel underdressed, while the two full bathrooms ensure you and your guests never have to engage in passive-aggressive lineups.Got a laptop and a dream? The den makes a great home office, or slap a bed in there and call it a guest room we wont judge. The building brings its A-game with 24-hour concierge (hello, security!), visitor parking, EV charging stations for your eco-friends, and more amenities than your weekend has time for.Located in Unionville, youre basically living in the centre of everything with a future university down the street, top-tier transit, and highways 407 & 404 so close, you could wave at them from your terrace (but please dont).Luxury. Location. Lavish terrace selfies. All thats missing is you. (id:59911)
Exp Realty
308 - 1 Clark Avenue W
Vaughan, Ontario
Rarely available condo at the luxurious Skyrise Condo Complex. Must see suite #308 is well maintained and ready to move in. Whether you are a professional, growing family, or someone looking for a comfortable and stylish living space this condo unit is an excellent choice. Featuring 2 bedrooms, plus den, spacious unit, with 2 bathrooms, eat in kitchen and outdoor space can be enjoyed on personal balcony. All utilities included in monthly condo fees including internet and basic cable, 1 parking spot and storage locker. Fitness and recreational amenities. Party and meeting room for both personal and professional gatherings. Visitor parking, and bike storage. Situated in sought out area close to places of worship, close to Promenade Mall, Centre Point Mall and Hillcredt Mall. Close to schools, entertainment and easy access to the Finch Subway station. Direct access to major highways including Hwy 407 and Hwy 7. (id:59911)
Forest Hill Real Estate Inc.
Sutton Group Incentive Realty Inc.
2 Royal Oak Road
East Gwillimbury, Ontario
Remarkably cared for large detached 4+1 b/r home at the end of a quiet no-exit cul-de-sac backing onto ravine and miles of walking trails with inground heated salt water pool. The exterior of the brick home features a covered front porch, manicured flower beds, and a huge,very private backyard with towering trees and a deck perfect for family entertaining. There are 5 large principle rooms on the main level, including a kitchen with walk-out to deck, formal dining room, family room with fireplace, living room with bay window, and an added bonus 4-season sunroom with cozy gas fireplace and wall-to-wall windows, a great place to sit and relax at the end of the day. Four good sized bedrooms on the upper level including a primary b/r with 4 pc ensuite and W/I closet. Two large finished rooms in the basement with an extra b/r, 2 pc bath, and a rec room and tons of storage with laundry being on the main floor with access to 2 car garage. Let the kids run around the back forest, ride their bikes in the dead-end circle or swim in your heated salt water pool. You won't be disappointed with the location of this marvelous home. (id:59911)
Royal LePage Rcr Realty
1765 Lamstone Street
Innisfil, Ontario
End Unit Townhome Nestled On Extra Deep 26 x 132 Ft Lot In Sought After Alcona! Boasting 1,250 SqFt Of Above Grade Living Space, Welcoming Foyer Features Tile Flooring, 2 Piece Powder Room, Closet Space, Access To Garage, Leading Directly To Open Concept Main Level. Spacious Kitchen With New Quartz Counters & Backsplash (2025), White Appliances Including Gas Stove, Lots Of Cupboard Space, & Overlooks Dining Area & Living Room! Dining Area With Laminate Flooring, Ceiling Fan, & Walk-Out To Backyard Wood Deck & Fenced, Private Yard With Tons Of Green Space For Kids To Play, & Perfect For Hosting Friends & Family On A Summer Day! Living Room Features Laminate Floors, & Large Windows Allowing Tons Of Natural Light To Pour In Throughout. Upper Level Boasts 3 Spacious Bedrooms, Primary Bedroom With Walk-In Closet, Cozy Broadloom Flooring, & 4 Piece Ensuite! 2 Additional Bedrooms & 4 Piece Bathroom Are Perfect For Family & Guests To Stay With Broadloom & Laminate Flooring & Large Closets! Partially Finished Basement With Bonus Den Is Great Use For An Office, Or Children's Play Room With Laminate Floors, Plus Laundry Room & Additional Space Just Awaiting Your Finishing Touches! Quartz Counters & Backsplash (2025). Wood Deck (2023). Hot Water Tank (2023). New Furnace (2024). 1 Car Garage Parking Plus Additional Driveway Parking! Unbeatable Location Just A Short Walk From Lake Simcoe Public School, & Previn Court Park, & Minutes To Big Cedar Golf & Country Club, Nantyr Beach, Beautiful Lake Simcoe, & All Major Amenities Including Grocery Stores, Canadian Tire, Restaurants, Community Centres, Friday Harbour, & Quick Access To Yonge Street & Highway 400 For Commuters! (id:59911)
RE/MAX Hallmark Chay Realty
11 Ness Drive
Richmond Hill, Ontario
Beautiful Freehold 4 Bedrooms Townhouse In This Prestigious Richmond Green Community! 23' Lot South Facing Apprx 1800 Sqft. $$$ Upgrades! 2 South Facing Bedrooms. No Sidewalk! Open Concept, Bright & Spacious, Upgraded Kitchen Cabinet W/Backsplash, Large Breakfast Centre Island. First Floor Office Room Can Be Used As The 5th Bdrm. Large Master Bdrm Can Fit King Size Bed. Steps To Pond, Park, Top High School, Library, 1 Of Most Famous Skating Clubs And Hockey Teams. Min To Hwy 404, Go Train And Go Bus Station. Costco, Home Depot, Banks, Retails, Walk To Richmond Green Park. (id:59911)
Bay Street Group Inc.
1117 - 50 Clegg Road
Markham, Ontario
Location! Location! The Heart of Markham! "Majestic Court". 9 Ft Ceilings and a 20ft Private Walk-Out Balcony! Open Concept, Bright & Functional Layout w/Lots of Natural Lights. Brand New 5 pcs Appliances. Primary Bedroom w/Large Closet & 4 pcs Ensuite. Parking Space (1) and Locker (1) Included. Located in Top Ranked Unionville High School District, Steps to Supermarket, Restaurants, and Public Transits. Easy Access to 404, 407! (id:59911)
Power 7 Realty
214 - 12421 Ninth Line
Whitchurch-Stouffville, Ontario
Don't miss this incredible opportunity to own a well-maintained condo townhouse in a highly sought-after location! This bright and spacious 2-bedroom home features a functional open-concept layout thats perfect for comfortable everyday living and entertaining. Enjoy a welcoming living and dining area, a practical updated (2024) kitchen with ample storage, stainless steel appliances, sleek counter tops and tile backsplash. Primary bedroom features large walk-in closet and walk-out to balcony. **BONUS: This unit comes with 2 parking spots - Earn extra income by renting out the second parking space - interested residents have already reached out! Ideal for first-time buyers, downsizers, or investors looking for great value. Located in a family-friendly community just minutes from schools, parks, public transit, shopping, and all major amenities. A great place to call home with low-maintenance living and excellent potential. See virtual tour! Maintenance fees cover all exteriors including roof, windows, doors, building insurance, property maintenance & upkeep and even your water bill! (id:59911)
RE/MAX All-Stars Realty Inc.
103 - 25 Times Avenue
Markham, Ontario
Bright and Spacious 1-bedroom Condo With Approximately 575 sq. ft. of Living Space And Soaring 9 Ft Ceilings, Creating An Open And Airy Feel. This Unit Includes One Underground Parking Space And Is Ideally Located Just Minutes From Highways 404, 407, And 401, With a GO Shuttle Conveniently At the Buildings Front Door. Enjoy Easy Access To Parks, Shopping, And Dining At Times Square And Along Highway 7. (id:59911)
Real One Realty Inc.
705 Mika Street
Innisfil, Ontario
NEWLY BUILT 4-BEDROOM HOME WITH MODERN FINISHES & A PRIME LOCATION! Expertly crafted by Mattamy Homes, this never-lived-in 2-storey detached home showcases top-tier craftsmanship, modern finishes and thoughtful design. A covered front porch and elegant double-door entry create a grand first impression, leading into a sun-filled, spacious interior with a flowing, open-concept layout. The stylish kitchen boasts granite counters, a large island with breakfast bar seating and ample storage, seamlessly connecting to the bright breakfast area with a walkout and the cozy great room with a fireplace, perfect for relaxed evenings. Upstairs, youll find four generous bedrooms, including a luxurious primary suite with a private ensuite, while three of the bedrooms feature walk-in closets for ample storage. A versatile upper-level family room offers additional living space, ideal for a home office or playroom. Beautiful hardwood flooring extends throughout both levels with no carpet, adding warmth and sophistication. The unspoiled basement offers endless potential for customization, while a double-car garage with an easy-access mudroom enhances everyday convenience. Ideally located minutes from Lake Simcoe, Innisfil Beach Park, golf courses, schools and Highway 400, with easy access to the South Barrie GO Station, this exceptional #HomeToStay is ready to impress! (id:59911)
RE/MAX Hallmark Peggy Hill Group Realty
120 - 50 Clegg Road
Markham, Ontario
Move In Ready! Open Concept With Functional Layout, Laminate/Ceramic Floor Throughout. 24 Hour Concierge, Top Grade Amenities, Business Centre, Meeting Room, Fully Equipped Rec Centre With Pool. Excellent Location For Top Ranked Schools. Minutes To Supermarket, Restaurants, Viva Transit, Go Station, Vip Cineplex, Banks & Shops, Hwy 407/404. (id:59911)
Nu Stream Realty (Toronto) Inc.
B-1813 - 7950 Bathurst Avenue
Vaughan, Ontario
Beautiful, Bright & Spacious 1 Bedroom + Den, Unit ( Den can be converted into 2nd Bedroom) In The Heart Of Thornhill! Modern Open Concept Kitchen with Quartz Countertop, Stainless Steel Appliances, Eat-In Kitchen Island, Laminate Flooring Throughout, And Large Windows. Walk Out To Balcony And Gorgeous Views. Stunning Building Finishes & Decor!Amazing Building Amenities with Basketball Court, Yoga Studio, Gym, Games Room, Party Room, Rooftop Terrace With BBQ's. Close To Promenade Mall, Walmart, Winners, Shoppers Drug Mart, Community Center, Zoned To High Rep Schools, Close To Highway 7 & 407! Available From 1st June 2025 (id:59911)
Homelife/miracle Realty Ltd
21 Matchedash Street S Unit# 322
Orillia, Ontario
IMMEDIATE POSSESSION AVAILABLE. WELCOME TO MATCHEDASH LOFTS NESTLED IN HISTORIC DOWNTOWN ORILLIA. THIS BRIGHT, OPEN CONCEPT 3RD FLOOR UNIT FEATURES 632 SQ FT WITH 1 BEDROOM & 1 BATH. ONE UNDERGROUND PARKING SPACE, BIKE STORAGE AREA AND ONE OWNED LOCKER. ENJOY VIEWS OF THE CITY FROM THE ROOFTOP PATIO. WALKABLE LIFESTYLE BEING MERE STEPS FROM DOWNTOWN ENJOYMENT, THE WATERFRONT ON LAKE COUCHICHING AND TRAILS FOR THE OUTDOOR ENTHUSIAST. (id:59911)
Coldwell Banker Ronan Realty Brokerage
1 Potter Crescent
New Tecumseth, Ontario
*End-Unit Townhouse with No Neighbours Behind!* This beautifully maintained, move-in-ready home offers privacy, space & modern comforts. The bright, open-concept main floor features a spacious foyer with garage access & a convenient powder room, eat-in kitchen with all appliances included, & a large great room perfect for entertaining. Upstairs, you'll find three generously sized bedrooms & a stylishly updated four-piece bathroom. The fully finished basement adds even more living space with a cozy rec-room complete with an entertainment system, including a TV with wall mount, surround sound, & a bar fridge, along with a dedicated office space, an additional powder room, & utility room. Outside, the massive fully fenced corner lot backs onto a beautiful park, offering stunning views & no rear neighbours. Located within walking distance to shopping, downtown, & schools, this home truly has it all...just unpack & enjoy! (id:59911)
Homelife Emerald Realty Ltd. Brokerage
Homelife Emerald Realty Ltd.
1153 Canal Road Unit# Barn
Bradford, Ontario
Rare opportunity to lease approximately 4,500 sq ft of versatile barn space with excellent exposure at the intersection of Highway 400 and Canal Road. This unique structure features high ceilings, electricity, water, heat (via two furnaces), and a washroom. The surrounding covered porch adds charm and functionality, making it ideal for a wide range of uses including a market, showroom, or storage facility. Conveniently located just a short drive from both Toronto and Barrie, this property offers exceptional access and visibility in a high-traffic area. (id:59911)
Exp Realty Brokerage
1153 Canal Road Unit# Barn
Bradford, Ontario
Rare opportunity to lease approximately 4,500 sq ft of versatile barn space with excellent exposure at the intersection of Highway 400 and Canal Road. This unique structure features high ceilings, electricity, water, heat (via two furnaces), and a washroom. The surrounding covered porch adds charm and functionality, making it ideal for a wide range of uses including a market, showroom, or storage facility. Conveniently located just a short drive from both Toronto and Barrie, this property offers exceptional access and visibility in a high-traffic area. (id:59911)
Exp Realty Brokerage
Lower - 1494 Old Forest Road
Pickering, Ontario
Discover this beautifully finished 2-bedroom, 1-bath lower-level unit in a quiet, family-friendly neighborhood. Featuring a private entrance, spacious open-concept living space with large windows and pot lights, this unit is bright and welcoming. Enjoy the comfort of heated bathroom floors and the convenience of your own laundry, furnace, A/C, thermostat, and electrical panel - full control of your comfort and utility use. The kitchen is equipped with stainless steel appliances including a fridge, stove, microwave, and dishwasher. Generous bedroom closets offer excellent storage, while the modern 4-piece bath adds a touch of luxury. Walk out to a serene backyard through the side entrance and enjoy the private patio. Lawn care is provided by the landlord. Additional Perks: Free Wifi, seperate hydro meter, and shared water/gas (tenant pays 25%). No pets or smokers. $2200/month or $2400 furnished. Quarterly filter change with 24-hour notice. Move-in ready for quiet, responsible tenants looking for quality and independence in a prime Pickering location! (id:59911)
RE/MAX Impact Realty
2622 - 2031 Kennedy Road
Toronto, Ontario
Welcome to this Brand New 2bedroom/2 full bath spacious condo with area of 771 sqft + 140 sqft wrap around balcony full of natural light. Enjoy the unobstructed North view , modern design , large windows. Excellent location, steps to TTC that leads you to Kennedy subway station , minutes drive to Agincourt Go station, park, library, schools, HWY 401, Restaurant etc. World class amenities include state of art gym, Party room, Guest suites, 24 -Hour concierge, security system, comes with 1 parking & 1 locker. (id:59911)
Homelife Silvercity Realty Inc.
1014 - 185 Bonis Avenue
Toronto, Ontario
Love Condos, Spacious & Bright 1 Bed Suite Facing The Courtyard Quiet Side.. Laminate Floor Throughout (No Carpet), Gorgeous Open Concept Kitchen W/Upgraded Granite Countertop & S/S Appliances.,9'Ceiling, Fantastic Location Close To Agincourt Mall, Library, Schools, Hwy 401,Ttc,.24 Hrs Concierge, Indoor Swimming Pool,Sauna,Fitness.Party & Billiards Rooms,Bbq & Courtyard Lounge To Entertain Your Guests (id:59911)
Homelife Landmark Realty Inc.
17 Wandering Way
Whitby, Ontario
Welcome to the breathtaking 5 year new, 4 bedroom 3 bathroom, three story corner unit townhouse with 2,263 SQ/FT of living space, located n the coveted neighbourhood of Taunton North. This beautiful contemporary home offers a perfect balance of elegance, comfort, and modern convenience. From the moment you enter, you'll notice the sophisticated ambiance and seamless design throughout and beautiful harmonized finishings. With 3 entrances from garage, front and back doors to the spacious family room that is flooded with natural light. Washer and dryer room is located at in- between floor level before you enter a staircase to large unfinished basement that can add more value to your investment once it's finished and has lots of storage room too. Going to first level by an oak staircase towards the great room, for your convenience a modern powder room with vanity and quartz countertop is located for use of both floors. Great room has hardwood floors, ample room to gather and dine with gourmet kitchen with lots of cabinetry plus a pantry for extra storage that overlooks a spacious eat in area that has a walkout to a good size balcony. Third level is a relaxation oasis for your downtime, with large primary bedroom, walk-in closet and a 5 PC spa like bath, with double sink, quartz countertop and new hardware. Second and 3rd bedroom are great for the siblings with a shared 4 piece Bath with quartz countertop vanity. All 3 bedroom have brand new carpets. Whole house has Zebra blinds and new light fixtures. High efficiency Lennox furnace has a humidifier, ERV heat exchanger and plumbing with thermo drain water heat recovery system, Central Vacuum and garage door opener. Home is minutes away to great schools and shopping amenities. This home is designed and finished with taste and is an opportunity for you to move in this safe, family orientated community. Home is digitally staged. (id:59911)
Right At Home Realty
15 Langmaid Court
Whitby, Ontario
Welcome to this beautifully maintained 4+1 bedroom, 4-bathroom detached home in the highly sought-after Blue Grass Meadows community in Whitby. This spacious 2-storey home offers a functional layout with stylish upgrades throughout. The living room features luxury vinyl flooring, while the kitchen and dining areas are finished with elegant ceramic tiles. The cozy family room includes luxury ceramic flooring, large windows, and an electric fireplace, filling the space with natural light and warmth. The walk-out basement was newly renovated in 2024, offering a generous L-shaped recreation area plus an additional room perfect for a home office, gym, or guest suite. Step outside to a serene backyard paradise, complete with a deck, above-ground pool, new interlock stonework, and a brand-new gazebo ideal for relaxing or entertaining guests. Surrounded by mature trees for added privacy. Located just minutes from Blue Grass Park, Prince of Wales Park, schools, shopping, transit, Hwy 401, Oshawa Centre, and Downtown Whitby. A perfect family home in a prime location! (id:59911)
Homelife Elite Services Realty Inc.
57 Ault Crescent
Whitby, Ontario
Welcome To This Exceptional 4-Bedroom, 3-Bathroom Bungalow Nestled In The Heart Of Brooklin, Whitby's Most Sought-After Neighbourhood, Known For Its Family-Friendly Atmosphere, Top Rated Schools, And Easy Access To Parks, Shops, And Dining. This Stunning Home Is Set On A Beautifully Designed Reverse Pie-Shaped Lot, Providing Ample Outdoor Space To Create Your Summer Oasis, Perfect For Entertaining Or Relaxing With Loved Ones. Inside, You'll Discover A Spacious And Inviting Layout Featuring A Luxurious 4-Piece Ensuite In the Primary Bedroom, Along With A Large Walk-In Closet That Ensures Plenty Of Storage. The Highlight Of This Home Is The Expansive Rec Room In The Basement, Offering Endless Possibilities For Entertainment, Whether It's A Home Theatre, Game Room Or Family Gathering Space. Additionally, The Attached Double-Door Garage Adds Convenience And Extra Storage For Your Vehicles And Outdoor Equipment. (id:59911)
Dan Plowman Team Realty Inc.
Ph 307 - 18 Lee Centre Drive
Toronto, Ontario
Penthouse Living In The Heart Of Scarborough City* Bright, Sunny, Corner Unit With 4 Bedroom Apartment With 3 Washroom, Newley Renovated, New Stainless Steel Appliances, Quartz Countertop, Throughout Wooden Floor,1762 Sq Ft, Panoramic South View, 24 Hr Concierge, Ttc At Door, Close To Scarborough Town Centre & Hwy 401 (id:59911)
RE/MAX Real Estate Centre Inc.
97 White Heather Boulevard
Toronto, Ontario
Full upgraded, well-kept Detached 3-bedroom with 4 bathrooms, offers space, convenience, and the bonus of a Finished basement. Step into a bright, open main floor with a large windows and a spacious living/dining area. A spacious Fully upgraded eat-in kitchen with plenty of room to cook and store all the essentials. Upstairs you'll find 3 good-sized bedrooms and fully updated 2 full bathroom. A fully finished basement with its own large living space, bedroom, and full bathroom. The backyard is private and fenced, with space to relax, garden, or BBQ in the summer. Plus, a garage, double driveway, and loads of storage. All this located on a premium lot in the prime Agincourt location! A family friendly neighborhood close to everything Chartwell Shopping Centre, Bestco Foods, Hwy 401, TTC and Agincourt Go Station. Perfect for growing families, downsizers and those seeking for a multigenerational home. Versatile Living In the Heart of Agincourt! Excellent schools include: Chartland Jr PS, Henry Kelsey Sr PS, Albert Campbell CI. Close to Woodside Mall, Short walk to TTC and quick access to HWY 401. (id:59911)
Homelife Superstars Real Estate Limited
12 Aldonschool Court
Ajax, Ontario
This 3-bedroom, 4-bathroom semi-detached home sits on a quiet court in a mature South Ajax neighbourhood, surrounded by trees and just moments from the lake, trails, and Rotary Park. Inside, an open-concept layout welcomes you with a renovated kitchen featuring granite countertops, a double sink, built-in pantry, and new backsplash. California shutters and large windows bring natural light into the combined living and dining areas. The eat-in breakfast area opens to a cozy patio that leads down a few steps to a private stamped concrete backyard, low maintenance with a charming garden bed. Upstairs are three well-sized bedrooms, including a primary retreat with walk-in closet and 4-piece ensuite. A finished basement offers flexible space and a full bathroom. Beautiful curb appeal, close to schools, GO, Hwy 401, and future growth. Location Unreal! Home Even Better! Come and check it out! (id:59911)
Royal LePage Connect Realty
3 - 45 Norwood Terrace
Toronto, Ontario
Stunning, Newly Renovated 2nd-Floor Suite! Step into modern comfort with this beautifully updated 2 Bedroom/2 Bathroom unit, featuring fresh finishes and thoughtful upgrades throughout. Spacious and bright, this unit boasts sleek hardwood floors, brand-new kitchen with stainless steel appliances, quartz countertops, stylish bathrooms with contemporary fixtures. Enjoy abundant natural light and a cozy balcony perfect for relaxing and entertaining. Conveniently located in Upper Beaches, just steps from Danforth Go Station, Main TTC subway station, 506 streetcar (24 hr service), Norwood Park, Ted Reeves arena cafes, shops, restaurants, schools and daycares. Short drive to the Toronto Beaches and 15 minute drive to downtown Toronto. Don't miss out on this incredible home! This unit has the option to be fully, partially or unfurnished. (id:59911)
Union Capital Realty
696 Hillview Crescent
Pickering, Ontario
This exceptional custom-built, multigenerational approximately 4400 sqft living space home, offers unparalleled luxury and functionality. With 5+1 spacious Bedrooms and 4+1 Bathrooms, its designed to accommodate large families and provide privacy for all. A Bedroom build on the Main Floor is great feature for the elderly or can be used as a very spacious Office....The home features modern architecture with sleek lines, expansive open-concept living spaces, and high-end finishes that create a welcoming, sophisticated atmosphere. A sleek, modern chefs kitchen featuring brand new top-of-the-line stainless steel appliances, quartz countertops, large island and a spacious, open layout. The huge closets throughout the home ensure ample storage for all your needs, while the master suite boasts a walk-in closet fit for a wardrobe of any size. The layout is perfect for entertaining and everyday family living, with plenty of room for everyone. A full basement apartment offers a completely separate living space, ideal for extended family, guests, or in-laws..... The basement includes its own separate parking area, ensuring privacy and convenience for all occupants. For those with a love for cars, this home fits 12 vehicles, with a large driveway and ample garage space. Whether you're hosting events or just enjoying peace and privacy, the spacious backyard is an inviting oasis. Whether you envision a tranquil garden, a playground, or an outdoor entertaining area, this expansive lot provides endless possibilities. This modern home blends the comforts of luxury living with the practicality needed for multigenerational households. With its versatile spaces, modern amenities, and private areas, this property is a rare find. Located in a prime neighborhood, just steps to the lake, its the perfect blend of style, comfort, and functionality for the discerning homeowner. (id:59911)
RE/MAX Crossroads Realty Inc.
115 - 88 Colgate Avenue
Toronto, Ontario
Discover the perfect blend of style and functionality in this contemporary 1 bedroom unit located in the heart of Leslieville in the desirable Showcase Lofts. With 650 square feet of open concept living space and soaring 11 ft. ceilings there is no shortage of stylish features including an exposed brick wall, french doors that open onto your spacious terrace (175 sq ft) from both the living room and the bedroom, closet organizers and a chef's kitchen with a built-in bar for easy entertaining. Culinary enthusiasts will love the gas cooktop/oven, quartz counters and stainless steel appliances. Having access to your private ground floor terrace allows your guests and for you pet lovers, your pets too can have easy direct access. Desirable building amenities - guest suite, visitor parking, concierge, exercise room, party/meeting room, theatre room - means you have it all! All this and you're right in the heart of Leslieville where you are steps away from incredible restaurants, shopping, neighbourhood parks and recreation and the TTC is just steps away. (id:59911)
Bosley Real Estate Ltd.


