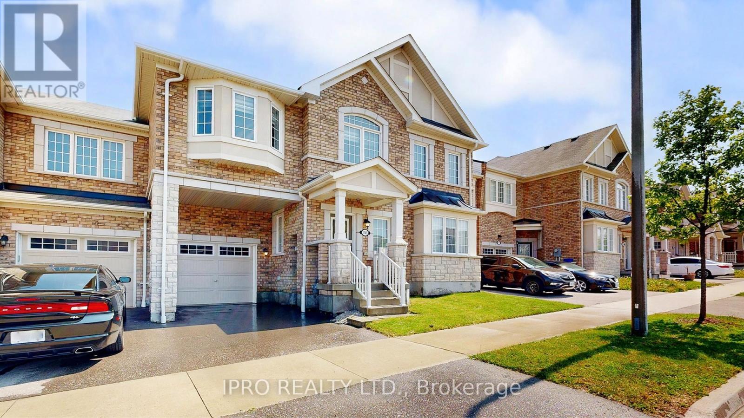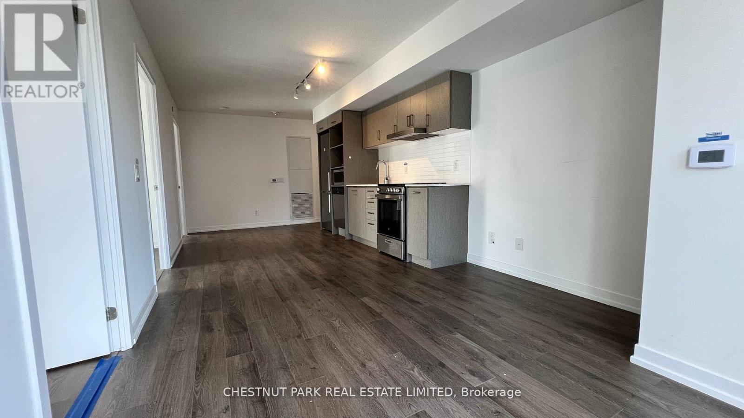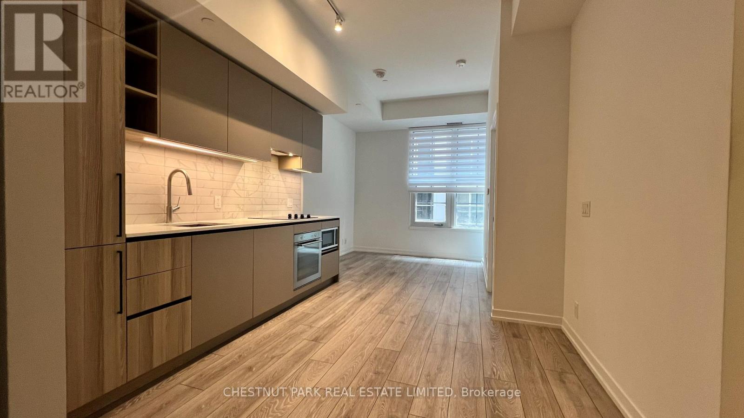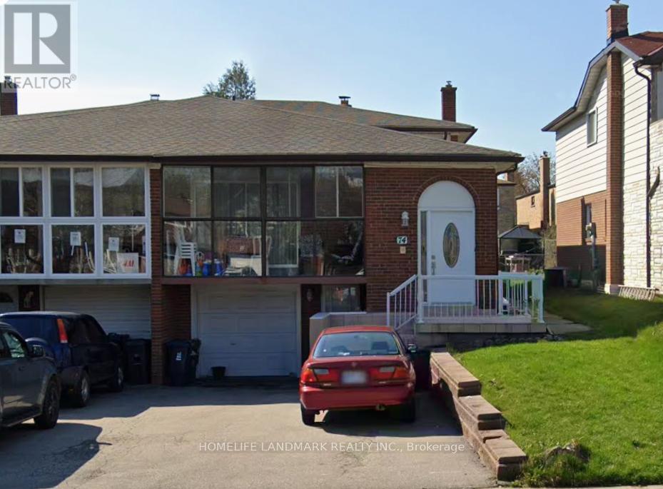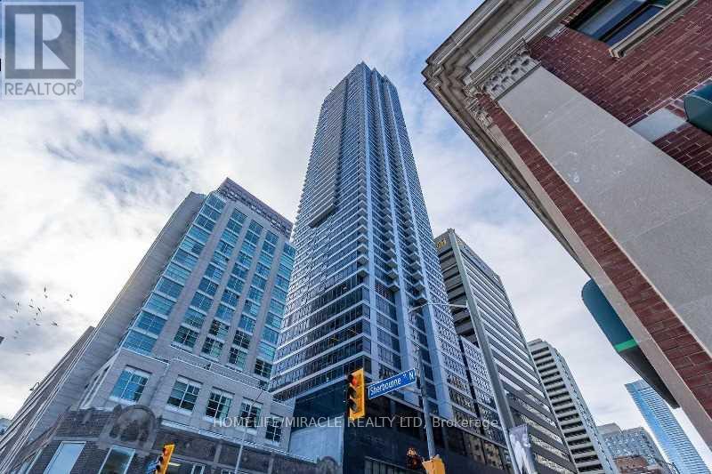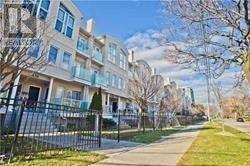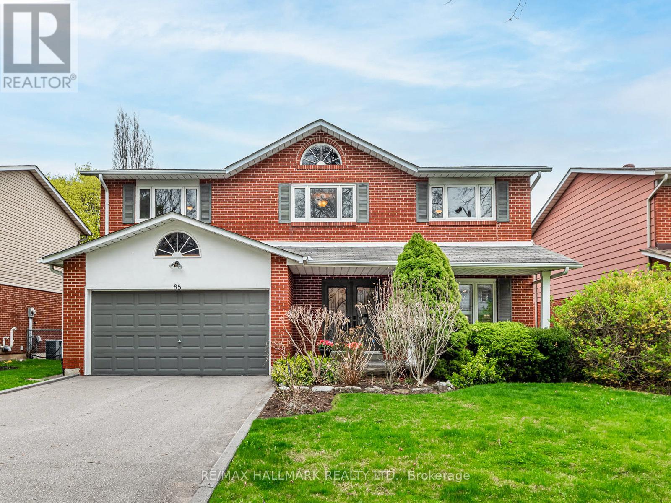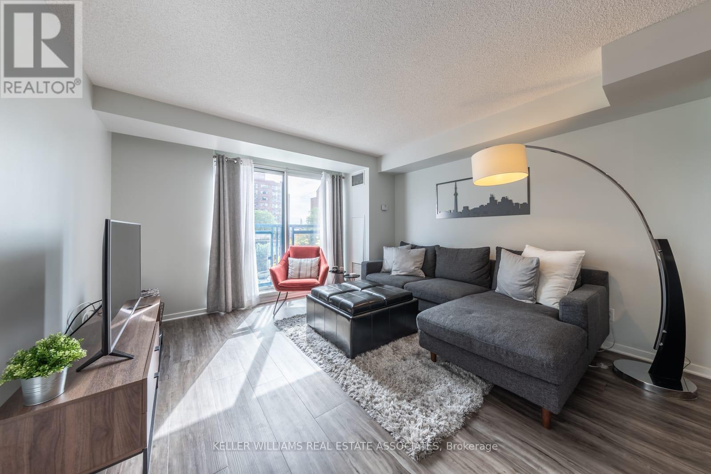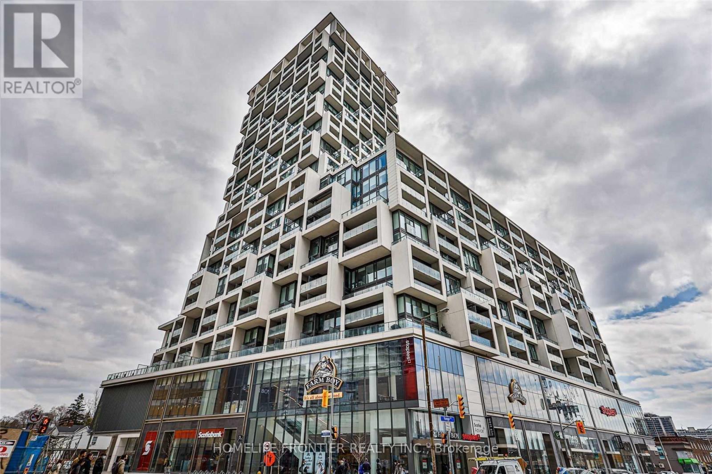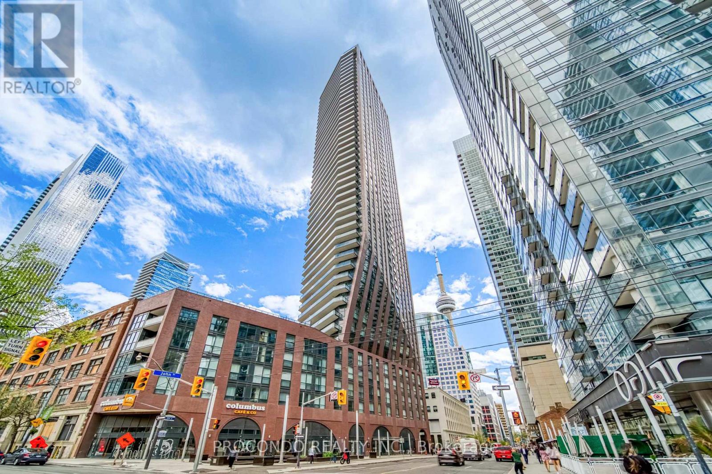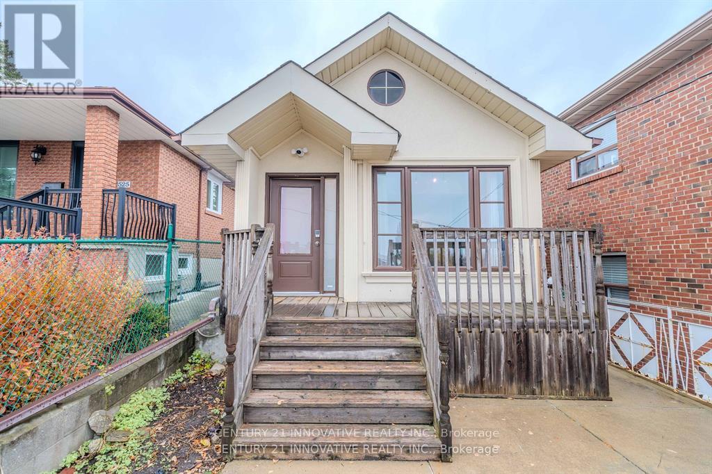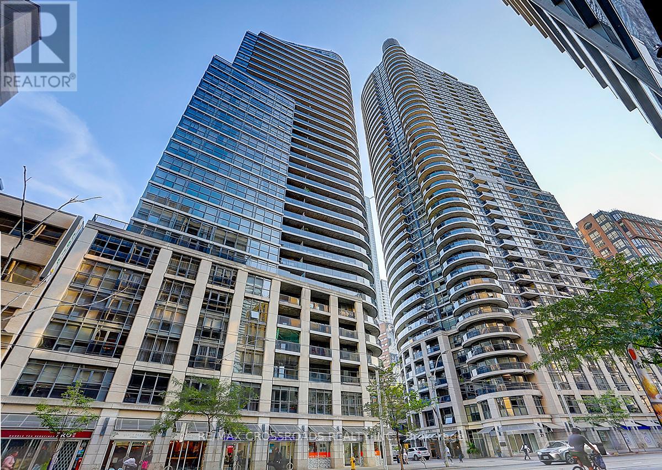1145 Dragonfly Avenue
Pickering, Ontario
An Incredibly Bright & Spacious Freehold Townhome In The Coveted New Seaton Community. A Palatial Layout Offering 1981 Square Feet Above Grade W/ Extraordinarily Large Bedrooms & Plenty Of Closet Space, Including A Massive Walk-In Closet In The Primary Bedroom, A Very Large Linen Closet On The Second Floor & Large Walk-In Closet In The Front Foyer For All Those Coats & Shoes . The Home Consists Of A Combination of Ceramic Tile & Laminate Floors Throughout -No Carpet Whatsoever!!! Plenty of Cabinet Space in The Kitchen With An Expansive Pantry. The Kitchen Also Offers Top Of The Line Electrolux Stainless Steel Appliances Which Includes A Counter Depth Refrigerator. In The Family Room You Will Find A Gas Fireplace. The Floorplan Is Thoughtfully Designed Offering A Separate Living Room & Family Room, As Well As Second Floor Laundry Which Is Equipped With A Premium High Efficiency Laundry Pair. Garage Access Exists Through The Home For Your Accessibility Ease. Beautiful Custom Zebra Blinds Cover Most Every Window In this Home With The Primary Bedroom Motorized For Your Convenience. This Home Is In 100% Move-In Ready Condition, Duct Work Is Freshly Cleaned & Not So Much As A Scuff On The Wall. The Property Backs On To A Walking-Trail & Offers A Fully Fenced Backyard With Full Privacy. It Is Truly A Very Unique Layout, That Will Easily Exceed Your Expectations. Conveniently Located Very Nearby Are All The Biggest Names In Shopping; Pickering Town Centre, Big Box Stores, Restaurants All Within A 10 Minute Drive. Public Transit Services This Community Directly. (id:59911)
Ipro Realty Ltd.
941 Grosbeak Trail
Pickering, Ontario
This stunning brand-new corner townhome offers the perfect blend of elegance, functionality, and modern design, boasting 1,850 sq. ft. of above-ground living space across four thoughtfully designed levels. The open-concept main floor features soaring 9-foot ceilings, expansive windows that flood the space with natural light, and a seamless flow between the modern kitchen, dining area, and living room. A walk out to the backyard extends your living space outdoors ideal for entertaining or relaxing. The great room is highlighted by a fireplace with a built-in TV nook, adding warmth and style to the heart of the home. Upstairs, the spacious primary suite includes a walk-in closet and a private 3-piece ensuite. Three additional bedroom each with its own closet, share a beautifully finished 3-piece bathroom. The second-floor laundry room adds everyday convenience. This home delivers the comfort and modern features your lifestyle demands, all in a desirable location close to major routes and amenities. (id:59911)
Royal LePage Associates Realty
410 - 100 Dundalk Drive
Toronto, Ontario
Spacious 2 Bedroom Condo at 100 Dundalk Drive, Prime Scarborough Location! Welcome to this well maintained 2 bedroom, 1 bathroom condo offering over 900 sqft of bright, functional living space in the heart of Scarborough. Located near Kennedy Rd & Hwy 401, this suite combines comfort, convenience, and easy access to transit, shopping, and everyday amenities. Enjoy laminate flooring throughout, a modern kitchen with ceramic tile flooring, quartz countertops, and a stylish backsplash. The suite includes one parking space and a storage locker, providing practical extras for day-to-day living. Situated on the 4th floor, this unit is ideal for professionals, couples, or small families seeking space and accessibility in a prime location. Don't miss this opportunity to lease a move-in-ready condo with everything you need! (id:59911)
RE/MAX Crossroads Realty Inc.
711 - 60 Town Centre Court
Toronto, Ontario
Located in the heart of STC, this stunning studio unit boasts expansive floor-to-ceiling windows, offering panoramic views and abundant natural light throughout the day. The main living area seamlessly integrates the kitchen, dining, and living spaces, maximizing the use of space and creating an airy atmosphere. This unit is ideal for a single professional or student seeking urban living at its best. Easy access to schools and transportation hubs (TTC). Walking distant to shoppings, restaurants and community services. (id:59911)
Century 21 Atria Realty Inc.
34 - 1695 Dersan Street
Pickering, Ontario
Welcome to this stunning brand-new 3-bedroom, 3-bathroom urban townhome - never lived in and move-in ready! This modern home features a spacious layout, fresh paint throughout, and an attached 1-car garage for your convenience. Ideally located just minutes from Highway 401, top-rated school, grocery stores, and everyday essentials. Enjoy all the benefits of urban living in a vibrant, well-connected community with fantastic amenities. A perfect blend of comfort, style, and location dont miss this opportunity. (id:59911)
Keller Williams Real Estate Associates
1201 Rexton Drive
Oshawa, Ontario
Welcome to this pristine, never-lived-in end-unit townhome with a finished walk-out basement to an unobstructed view, a perfect blend of modern elegance and thoughtful design. With 4 spacious bedrooms and 3 luxurious bathrooms, this home offers exceptional living space, ideal for both family living and entertaining. As you enter, the 9-foot ceilings on the main floor create a bright, open atmosphere, enhancing the homes expansive feel. At the heart of the home is the gourmet kitchen, an entertainer's dream. Featuring sleek granite countertops, a large central island, and brand-new stainless steel appliances, it seamlessly flows into the open-concept living and dining areas, perfect for gatherings around the fireplace. Upstairs, the master suite offers a private retreat with a spacious ensuite bathroom. Three additional generously sized bedrooms provide comfort and privacy for family and guests. One of the home's standout features is the convenient second-floor laundry room, making laundry day a breeze and eliminating the need to carry clothes up and down the stairs.The finished walk out basement offers versatile space for a family room, home theatre, or play area. Step outside to your backyard, where a tranquil stormwater pond creates an uninterrupted view that stretches to the horizon. Surrounded by greenery and the soothing sounds of water, this peaceful oasis provides the perfect setting for relaxation, outdoor dining, or enjoying nature.Conveniently located near Durham College, Ontario Tech University, public transit, and major highways like the 401 and 407, this home offers easy access to everything you need. The Oshawa Go Station, Costco, shopping centres, and dining options are just a short drive away, ensuring you're never far from conveniences.Experience modern living at its best in this beautifully designed home! (id:59911)
International Realty Firm
1201 Rexton Drive
Oshawa, Ontario
Welcome to this pristine, never-lived-in end-unit townhome, a perfect blend of modern elegance and thoughtful design. With 4 spacious bedrooms and 3 luxurious bathrooms, this home offers exceptional living space, ideal for both family living and entertaining. As you enter, the 9-foot ceilings on the main floor create a bright, open atmosphere, enhancing the homes expansive feel. At the heart of the home is the gourmet kitchen, an entertainer's dream. Featuring sleek granite countertops, a large central island, and brand-new stainless steel appliances, it seamlessly flows into the open-concept living and dining areas, perfect for gatherings.Upstairs, the master suite offers a private retreat with a spacious ensuite bathroom. Three additional generously sized bedrooms provide comfort and privacy for family and guests. One of the home's standout features is the convenient second-floor laundry room, making laundry day a breeze and eliminating the need to carry clothes up and down the stairs.The finished walk-out basement offers versatile space for a family room, home theatre, or play area. Step outside to your backyard, where a tranquil stormwater pond creates an uninterrupted view that stretches to the horizon. Surrounded by greenery and the soothing sounds of water, this peaceful oasis provides the perfect setting for relaxation, outdoor dining, or enjoying nature.Conveniently located near Durham College, Ontario Tech University, public transit, and major highways like the 401 and 407, this home offers easy access to everything you need. The Oshawa Go Station, Costco, shopping centres, and dining options are just a short drive away, ensuring you're never far from conveniences.Experience modern living at its best in this beautifully designed home! **EXTRAS** Stainless Steel Refrigerator, Stove, Dishwasher And Built-in Microwave, Built- in Oven, Washer And Dryer. Garage Door Opener With 2 Remotes. (id:59911)
International Realty Firm
2007 - 219 Dundas Street E
Toronto, Ontario
Welcome to this beautiful 846 sq ft 3-bedroom corner unit at in.DE Condos, developed by Menkes. This suite features a smart, functional layout with three generously sized bedrooms, each equipped with large closets. The primary bedroom includes a private ensuite bath and closet for added comfort.Enjoy floor-to-ceiling windows that flood the space with natural light and offer stunning views of the city. The unit also includes a modern designer kitchen with high-quality appliances and finishes for comfortable everyday living.Located in the heart of downtown Toronto, you're steps from Ryerson University (TMU), University of Toronto, OCAD, and George Brown College. Just a short walk to Yonge-Dundas Square and the Eaton Centre, with streetcar access, Starbucks, and Tim Hortons at your doorstep. Surrounded by shops, restaurants, and all the conveniences of city living.One parking space included. (id:59911)
Chestnut Park Real Estate Limited
601 - 55 Mercer Street
Toronto, Ontario
Experience upscale urban living in the heart of downtown Toronto at 55 Mercer! This 1+1 bedroom, 2 full washroom unit boasts a smart layout with a primary bedroom featuring a 4-piece ensuite and a separate den that can serve as a second bedroom. Enjoy luxurious amenities including a private dining room, screening room, barbecue deck, sauna, fitness center, and more. (id:59911)
Chestnut Park Real Estate Limited
4003 - 319 Jarvis Street
Toronto, Ontario
Brand New with Unobstructed City View spacious 1 Bedroom Prime Condos In the Heart of Downtown Toronto. Open Concept, Nice Layout, Modern Appliances. Steps to TMU (Ryerson University), Metro Supermarket, College/Dundas Subway and Within Walking Distance to Eaton Centre, Yonge & Dundas Square, Nathan Philip Square, Hospitals, University of Toronto and Financial District.This Contemporary Condo Includes 24/7 Secured Concierge, Meeting Rooms, Study Pods, Indoor & Outdoor Workspaces, Indoor Yoga & Gym and BBQ Terrace etc. (id:59911)
Nu Stream Realty (Toronto) Inc.
Main & Bsmt - 74 Baroness Crescent
Toronto, Ontario
Furnished Apartment in a Meticulously Maintained, Never-Rented Home in Highly Sought-After North York! Walking Distance to Seneca College. This Bright and Spacious Walk-Out Basement Unit Features a Separate Entrance and an Open-Concept Layout with No Carpet Throughout. Enjoy a Large Kitchen with a Generous Breakfast Area, a Newly Renovated 3-Piece Bathroom, and Private Ensuite Laundry. Conveniently Located Near All Amenities Including Transit, Hwy 404, Schools, Supermarkets, and Restaurants. Just Turn the Key and Move In! (id:59911)
Homelife Landmark Realty Inc.
1505 - 480 Front Street West
Toronto, Ontario
This luxury 1 Bedroom and 1 Bathroom condo suite offers 509 square feet of open living space and 9 foot ceilings. Located on the 15th floor, enjoy your North facing views. This suite comes fully equipped with energy efficient 5-star stainless steel appliances, integrated dishwasher, contemporary soft close cabinetry, in suite laundry, standing glass shower, and floor to ceiling windows with coverings included. Parking and locker are not included in this suite. (id:59911)
Hc Realty Group Inc.
1413 - 403 Church Street
Toronto, Ontario
1+1 BEDROOM with 609 sqft Living Area + 51 sqft Balcony. Move-in date is August 1st. Students welcome! Steps To College Subway Station, TMU, U of T, St. Michael Hospital, TTC, Shops, Groceries, Restaurant and Eaton Centre. 9 Ft Ceiling, Floor-To-Ceiling Window, Overlook At Downtown Core, Modern Kitchen W/Integrated Appliances & Quartz Counters. Hotel-inspired amenities with an 8,000sq ft outdoor terrace. Enjoy the gym and lounge on a patio without leaving the building. BBQs, 24/7 concierge, movie theatre, party room, guest suite, and more. (id:59911)
Homelife Landmark Realty Inc.
5404 - 395 Bloor Street E
Toronto, Ontario
Where Luxury Meets Lifestyle, Rosedale On The Bloor, Corner Unit With Abt 10 Ft Ceilings, In Iconic Building, House To High End Canopy Hotel By Hilton Group On Ground To 10 Floors. Enjoy Your Day To Day Living In Luxury In Your Functional Corner Unit With Floor To Ceiling Glass Walls On 2 Sides, Unobstructed North West Views, Enjoy Your Everyday Coffee From Your Balcony With Breathtaking Views Of The CN Tower, Skyline And Lake. Wake Up In Your Master Bedroom With Scenic Rosedale Valley Views. Modern Cabinetry And Kitchen, Ensuite Laundry, Laminate Flooring, Indoor Pool, Gym In The Building. Right At Sherbourne Subway Station. 5 Minute Walk To Yonge/Bloor And Yorkville, 10 Minute Walk To U Of T. Steps Away From High End Boutiques, Restaurants, Shopping And Other Amenities. Parking available for $200/month extra (id:59911)
Homelife/miracle Realty Ltd
3 - 432 Kenneth Avenue
Toronto, Ontario
Move-In Condition ! 3 Bedrooms, 3 Bathrooms In Quiet Neighborhood ! Lots Of Storage Space. Spacious And Lots Of Natural Light With East Exposure ! Walking Distance To Schools And To Finch Subway Station, Restaurants, Entertainments! Close To All Amenities! (id:59911)
Homelife Landmark Realty Inc.
85 Ames Circle
Toronto, Ontario
Available for the 1st time in over 40 years! This exceptional property backs onto the picturesque greenery of Ames Park - these lots are rarely available. This home is beautifully maintained and situated on a quiet, and premium street in the prestigious Banbury/York Mills neighbourhood. A walk-out basement provides easy access to resort-style living in your backyard, featuring a well maintained landscaped garden and swimming pool. The interior is has a functional layout with spacious principal rooms, open-concept kitchen and family room with access to an oversized balcony overlooking the pool and park. The upper level features a generously sized primary bedroom with an ensuite bathroom and walk-in closet, along with three additional spacious bedrooms. The walkout basement enhances the versatility of this home, seamlessly connecting indoor and outdoor living spaces. Boasting a large recreation area, wet bar with pantry, and a cozy gas fireplace, this is an ideal space for relaxing, entertaining, and spending quality time with friends and family. Located within walking distance to the coveted Denlow PS, Windfields MS, and York Mills Collegiate school catchments and offering convenient access to transit, parks, and amenities. This home combines comfort, location, and lifestyle. Don't miss your chance to own this rare gem. (id:59911)
RE/MAX Hallmark Realty Ltd.
406 - 75 Dalhousie Street
Toronto, Ontario
For Lease - 75 Dalhousie St #406. Downtown Toronto Living with Style & Convenience. Welcome to Suite 406 at 75 Dalhousie Street a well-maintained, east-facing 2 bedroom condo with over 700 sq. ft. of bright, open-concept living space. Previously owner-occupied, this suite offers both comfort and care in the heart of downtown Toronto.Enjoy a spacious layout ideal for professionals and small family, with parking available at additional cost. This sought-after building features a fully equipped gym, sauna, rooftop deck with BBQs, meeting room, bike parking and visitor parking. All just steps to Toronto Metropolitan University, Eaton Centre, transit, shopping, groceries, restaurants, and more. If you have been dreaming of a vibrant downtown lifestyle without sacrificing space or amenities, this is it. (id:59911)
Keller Williams Real Estate Associates
554 - 60 Ann O'reilly Rd. Road
Toronto, Ontario
Built by TRIDEL. LARGE One Bedroom Plus Den, w/Underground Parking. Walk to Transit, Banks, Supermarket, Office Towers & Shopping Plaza. Minutes to Fairview Mall, Seneca and quick access to DVP, Highway 401 & 404. ** Internet included ** No Pets Please! (id:59911)
Elite Capital Realty Inc.
744 - 8 Hillsdale Avenue E
Toronto, Ontario
Luxury Brand New Art Shoppe Condo, the Heart Of Midtown Neighbourhood With A 98/100 Walk Score And A 95/100 Transit Score. Spacious 1Ben+Den, Bright, Open Concept, High Ceiling. Laminate Floor Through Out. Steps To Subway, Restaurants, Banks * Great Recreation Facilities With Infinity Pool, Lounge & Cabanas, Sauna, Yoga Rm, Games Rm, Theatre, Private Dining/ WineTasting Rm, Concierge 24-Hour Security. (id:59911)
Homelife Frontier Realty Inc.
820 - 100 Harrison Garden Boulevard
Toronto, Ontario
Welcome to luxury living at this sought-after Tridel-built condo in the heart of North York at Yonge & Sheppard! This bright and spacious 887 sq ft unit offers 2 spacious bedrooms and 2 full bathrooms. The primary bedroom includes a private ensuite, walk-in closet, with his & hers closets for ample storage. The second bedroom features a full wall-to-wall mirrored closet, enhancing both space and light. Enjoy 9-foot ceilings and expansive windows that fill the condo with natural light. The open-concept layout includes a full-sized living room and a dedicated dining area perfect for entertaining or relaxing. The modern kitchen features an island, sleek finishes, and plenty of counter space for meal prep. Residents of this high-demand Tridel building enjoy access to an impressive array of amenities: indoor pool, whirlpool, rec center, party room, billiards, party room, guest suites, boardrooms, a movie theatre, and more. Subway shuttle, along with close proximity to major highways, shopping, groceries, and top-rated restaurants, makes urban living easy and connected. Dont miss your chance to own in one of North Yorks most desirable locations, this condo must be seen in person to be truly appreciated! (id:59911)
RE/MAX Paramount Realty
1405 - 99 John Street
Toronto, Ontario
Welcome To The Prestigious Pj Condos! This One Plus Den Suite Features A Functional Open Concept Layout With No Wasted Space! Modern Kitchen. Prime Bedroom With Walk-In Closet. Located In The Heart Of Downtown With A Walk Score Of 100. Restaurants, Shops At Your Doorstep And Minutes To Financial Core, Subway, Street Cars & More! Great Investment Or Self Use Opportunity. Don't Miss It. 1 LOCKER included (id:59911)
Procondo Realty Inc.
1710 - 56 Forest Manor Road
Toronto, Ontario
ONLY AVAILABLE AUGUST 1. 2 Bed, 2 Bath Unit At Park Club Condo, Prime Location & Steps To Don Mills Station, Unobstructed North-East Exposure, Balcony With Plenty Of Sunlight, 9 Foot Ceiling & Laminate Floors, Open Concept Kitchen & Dining Room With A Multi Purpose Island, Both Bedrooms With Windows & Closet, Steps To Fairview Mall, Movie Theatre, Restaurants, Grocery Store, YRT Bus & TTC Subway. Great Amenities: 24 Hour Concierge, Spa Inspired Steam Room & Sauna, Gym, Guest Suite, Party Room & More (id:59911)
Keller Williams Legacies Realty
Upper - 523 Westmount Avenue
Toronto, Ontario
Discover this upgraded 2-bedroom, 2-bathroom raised bungalow upper floor in a prime Toronto neighborhood near Dufferin and St. Clair. Situated on a quiet one-way street, this home is perfect for professionals, couples, and small families seeking style, comfort, and convenience. Enjoy two spacious bedrooms with ample closet space, modern bathrooms, and a bright living area with large windows. The open-concept kitchen features stainless steel appliances and plenty of cabinet space, perfect for cooking and entertaining. Step outside to your private backyard, ideal for hosting or gardening. Additional perks include free high-speed WiFi, driveway parking, and free street parking. Close to parks, recreation centers, libraries, public and private schools, restaurants and shopping. Commuting is effortless with the 24-hourTTC bus just steps away. Tenant pays 2/3 of utilities. Shared laundry. (id:59911)
Century 21 Innovative Realty Inc.
1305 - 21 Carlton Street
Toronto, Ontario
Luxury Stylish Condo* Sunny Spacious 2 Bedroom+ 2 Bath Suite W/Breath-Taking Beautiful Unobstructed City View* Hardwood Flr T/O Living/Dining* Newer Broadloom In Bedrms* Whole Unit Had Been Freshly Painted* Split Functional Layout* Open Concept* Floor To Ceiling Windows* Modern Kit- Granite Counter / Breakfast Bar* High End Chef Collection Of Appliances*24 Hrs Reception* Amazing Amenities. Step To Yonge St., Walking Distance To Grocery, Shops Etc. Live And Entertain In Style In A Demand Location* Show A+++ (id:59911)
RE/MAX Crossroads Realty Inc.
