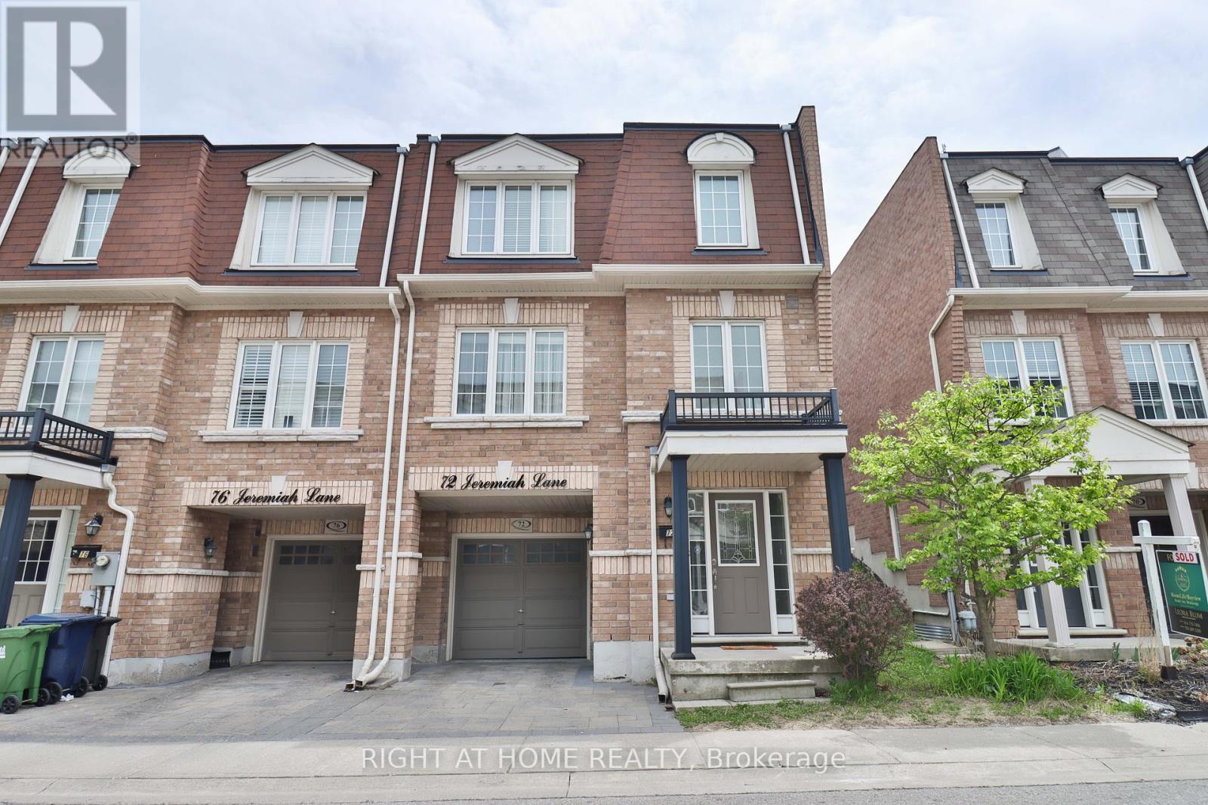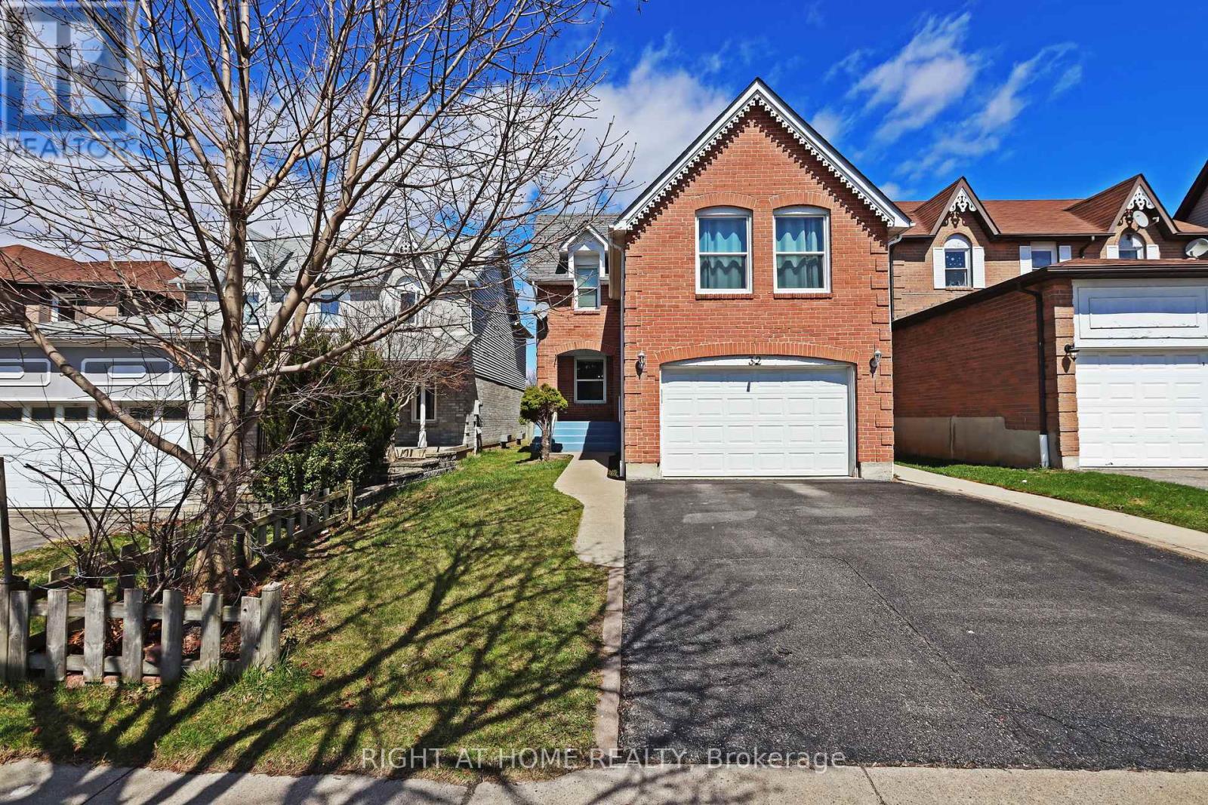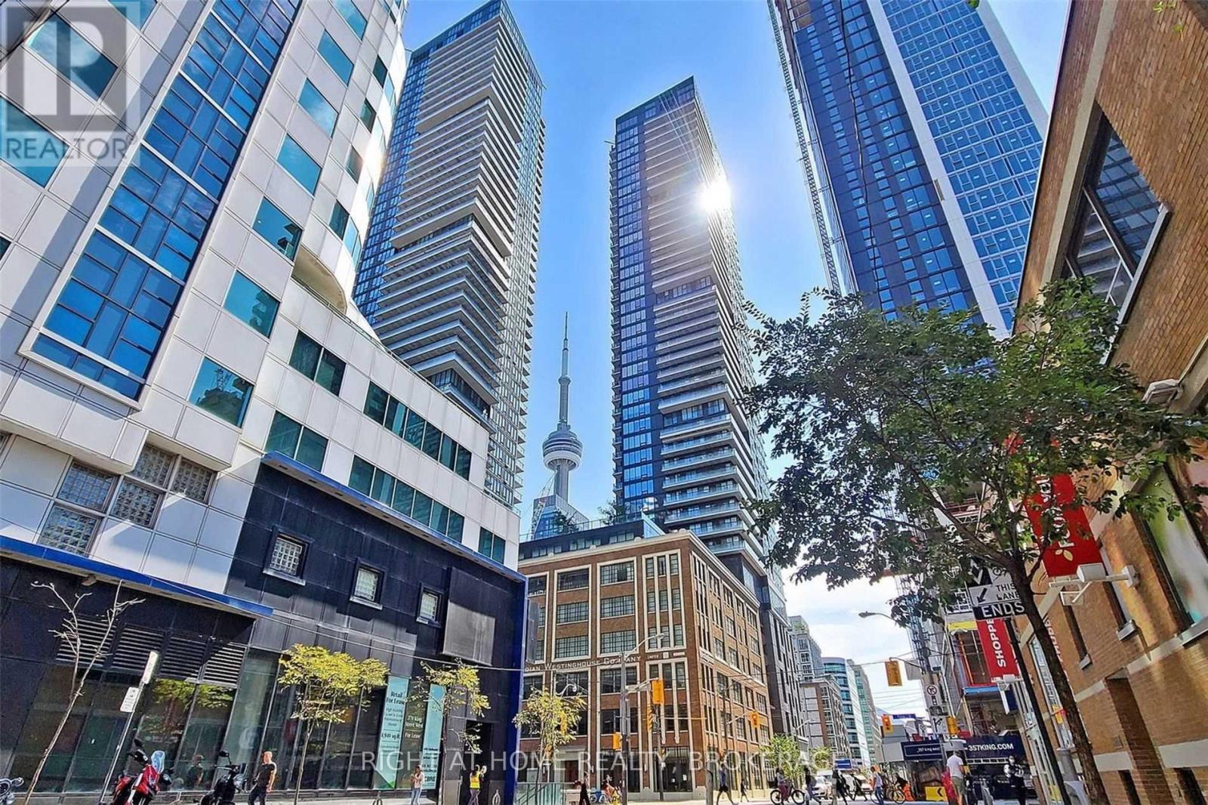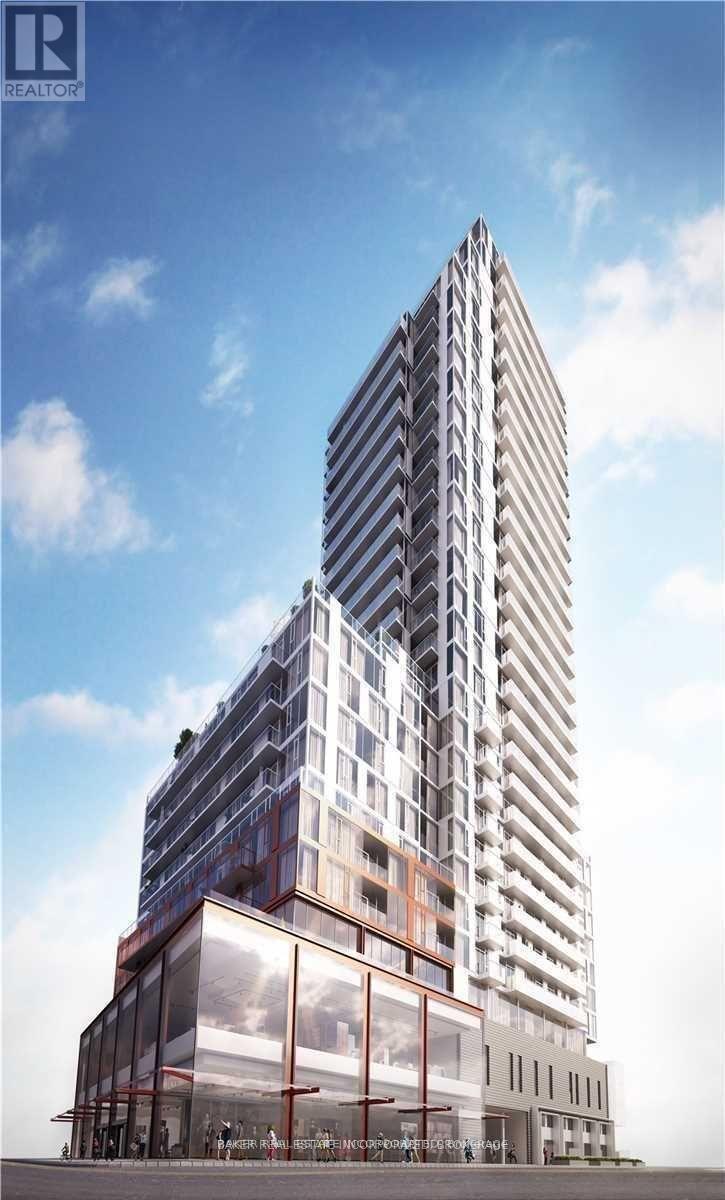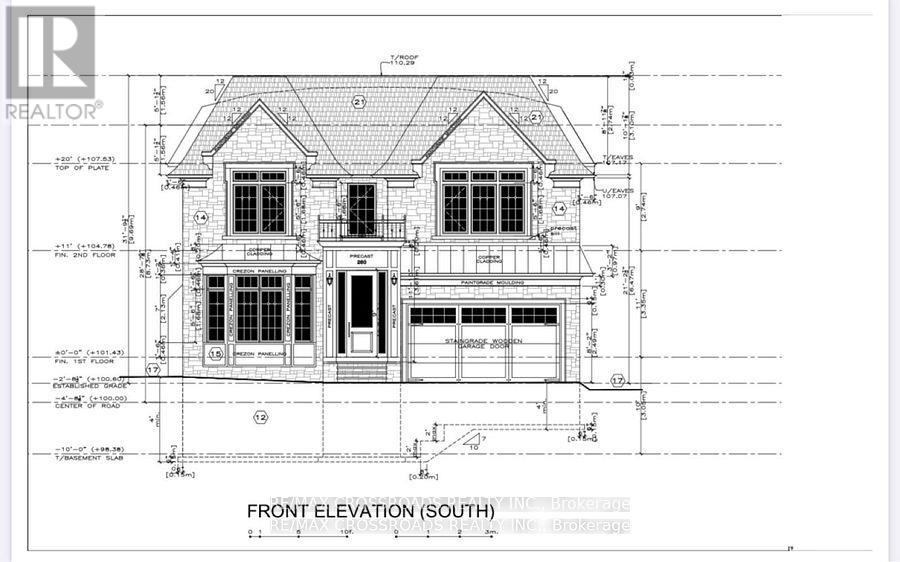1058 Belcourt Street
Pickering, Ontario
Welcome to this stunning 4-bedroom, 2.5-bathroom home, designed for modern living and ultimate convenience. Featuring an open-concept layout with gleaming hardwood floors throughout, this home offers a perfect balance of style and functionality. The chef-inspired kitchen serves as the centerpiece, boasting granite countertops, stainless steel appliances, and ample prep space, perfect for everyday meals or entertaining. R/I Central Vac with Kitchen Sweep makes keeping the area clean effortless. The spacious living and dining areas are filled with natural light, creating a warm and inviting ambiance. The second floor is home to four generously sized bedrooms, including a serene primary suite with a private ensuite. Adding to the convenience, the second-floor laundry room saves time and effort for busy households. This home also features a beautifully finished one-bedroom basement with a private entrance, ideal for extended family or generating extra rental income. The basement includes a full kitchen, bathroom, separate laundry, and a spacious living area, offering a self-contained and versatile space. Dedicated Natural BBQ Gas line for added convenience. Located in a family-friendly neighborhood, this home offers easy access to Highway 401 and public transit, with a bus stop just a one-minute walk away, making commuting a breeze. Enjoy nearby parks, schools, and amenities, enhancing the lifestyle you've always wanted. Bright, welcoming, and perfectly situated, this home is ready to make your dreams come true! Dont miss out! (id:59911)
Right At Home Realty
72 Jeremiah Lane
Toronto, Ontario
Beautiful Home In The Guildwood On The Park! Offers Anytime (Priced For Fast Action And Quick Closing). Please Check "Remarks for Brokers" on MLS for Superb Buyer Incentives (Can Be Sold As Fully Furnished Home). First Time & Move-Up Buyers - You Won't Want To Miss This One. Sun-filled open concept with generous living areas, perfect for comfort and entertaining. This luxury end-unit townhome, featuring extra windows for enhanced natural light and added privacy, exudes pride of ownership and pristine upkeep. Nestled In A Quiet & Family-Oriented Neighborhood. Featuring A Well-Maintained Modern, Upgraded Kitchen (2025): Brand new stainless steel appliances: fridge, stove, dishwasher, range hood & Stylish finishes with a functional layout ideal for cooking and hosting. Cozy Breakfast Area with Walk-Out: Enjoy meals in a bright breakfast nook with Easy access to a private patio, perfect for outdoor relaxation. Three Spacious Bedrooms Offer Privacy & Comfort As Well As A 4-Pc Ensuite and Walk-In Closet In Master Bdrm. Built-In Garage Offering Storage & Parking. Den (Ground Level) Ideal As A Home Office. All Furniture Optional (Please Inquire). Location Is A Beauty - Featuring Close Distance to Guildwood GO Station (6 Min Drive), Scarborough Bluffs (11 Min Drive), Guild Park& Gardens (5 Min Drive), Scarborough Golf Course (One Swing Away), Schools (UMC High School, Mason Rd Jr Public School, St. Nicholas Catholic School), Retail, Dining, Grocery Stores (Metro, Walmart, NoFrills) & Convenient Access to Nearby Transit. Erase Your Worries With This Move-In Ready Diamond. Visit With Confidence. (id:59911)
Right At Home Realty
32 Chapman Drive
Ajax, Ontario
One of the best and convenient location in Central Ajax. Top to bottom renovated in 2019. Beautiful 3 +1 bedroom 4 bathroom detached 2 storey home with separate entrance and living-dining-kitchen with 3 pc washroom for finished basement. Open concept main floor has a spacious Living, Dining and Kitchen with a lot of cabinet storage . Walkout to rear yard deck from Eat-In-Kitchen. Backyard boasts a beautiful huge deck with a Hot Tub under a masterful Gazebo, Gas line BBQ & two garden sheds. Close to great schools, Ajax Shopping Mall & a short commute to HWY 401 & Go Train. The basement is currently rented and the tenant will move before closing (vacant possession). (id:59911)
Right At Home Realty
3706 - 125 Blue Jays Way
Toronto, Ontario
Located in the heart of the Entertainment District. This bright and spacious 1 Bedroom + Den features 9 ft ceilings and floor-to-ceiling windows. Engineered hardwood floor throughout. Marble 4pc bathroom. Walk-out to a huge private balcony (102 sq ft) with breathtaking north views of the city. Includes a spacious locker. Unit has been owner-occupied and well-maintained. Top-notch amenities: rooftop terrace, fitness facilities, swimming pool, lounge & party room, guest suites, guest parking, and more. TTC Streetcar stop located directly in front of the building. Excellent walk score; conveniently located near many major landmarks including the Rogers Centre, Financial District, the Well, and St. Andrew TTC Subway Station. (id:59911)
Right At Home Realty
3511 - 45 Charles Street E
Toronto, Ontario
Bright & Spacious Unit With 1 Bedroom + Study, 2 Washrooms. 580Sf+123Sf Balcony. 9Ft Ceiling. Modern Kitchen, Granite Countertop. Spacious Bedroom With W/I Closet And Ensuite. Walking Distance To Subway & Yorkville , Bay St.& University Of Toronto & TTC. (id:59911)
Bay Street Group Inc.
1509 - 33 Helendale Avenue
Toronto, Ontario
Live At The Heart Of The Yonge & Eglinton Community. Steps Away From Public Transit, Parks, Shops And Restaurants. This Coveted Whitehaus Condo Features A Bright Floor-To-Ceiling Windows, Beautiful Floors And Fixtures. Kitchen Has Built-In Quality Appliances. Great Neighborhood. Near 100 Walk, Transit & Bike Score. (id:59911)
RE/MAX Aboutowne Realty Corp.
1506 - 33 Helendale Avenue
Toronto, Ontario
Beautiful, Bright and Sunny South East Facing Suite In A Luxury Building In The Heart Of Yonge And Eglinton Including Parking And Locker! Subway, Grocery Store, Parks, Shops, Restaurants And Movie Theatres Just Steps Away. Near 100 Walk, Transit & Bike Scores! Fitness Center, Event Kitchen, Artist Lounge, Games Area,Beautiful Garden Terrace, And 24 Hour Concierge. (id:59911)
Baker Real Estate Incorporated
7 - 205 Gerrard Street
Toronto, Ontario
**RENTAL INCENTIVE - Tenant To Receive 1 MONTH FREE RENT When Signing A 13-Month Lease Term** Beautifully Appointed Bachelor Suite Steps From Cabbagetown - Offering Like-New Renovations & Quality Finishes Throughout. Located On 2nd Floor With Large Bay Windows Which Allow Ample Natural Light Throughout. All Window Coverings [Roller Blinds] & Light Fixtures Included. Modern Kitchen With Full Sized, Stainless Steel Appliances & Stone Countertops. Functional Living Space & 4Pc. Bathroom. Central A/C & Heating Included W/ Tenant To Pay Hydro [Separately Metered]. Onsite Shared Laundry. Located Minutes From Prime Cabbagetown & Steps From TTC, Cafes, Restaurants, Grocers, & Parks. Many Schools Within Walking Distance - TMU, U Of T, George Brown (St. James Campus). (id:59911)
Psr
4609 - 100 Harbour Street
Toronto, Ontario
1 Br+Den In The Luxury Harbour Plaza Condominium. South-West Exposure With Unobstructed Lake View & City View With 633 Sft + Balcony, Den Can Be Used As 2nd Bedroom. 9 Feet Ceiling, Floor To Ceiling Windows. All Engineered Laminate Floor Throughout. Direct Access To Downtown Underground Path, Walk To Union Station Ttc Subway, Cn Tower, & Financial District. Amenities Include 24Hrs Concierge, Full Gym, Party Rm, And More! (id:59911)
Proedge Realty Inc.
184 Heath Street W
Toronto, Ontario
Prestigious Forest Hill South gem! Prime Ne Corner Lot @Dunvegan Rd. W/Potenial To Change To A Dunvegan Rd. Address.Double Car Garage.An Archtetural Masterpiece! 10-foot-high ceilings on the main floor, 9-foot-high ceilings on the second floor, 5-Bdrm Regal Residence W/Charm + Intricate Detailing, and 2 Bdrms in Basement. More Than 6000 Sf Including Bsmt. Expansive Principal Rooms Arranged In A Functional Open Flow. Living Room Elegance That Overlooks The Lush Front Yard, Spacious Dining Room W/ Adjoining Servery & Gourmet Eat-In Kitchen W/ Premium Miele Appliances, Custom Cabinets, Quartz Countertops. The library-study (with its exquisite millwork and fireplace) is the ideal place for catching up on early morning paperwork at the office. Next to it is a cozy office, which would make for an ideal extra bedroom! Well-Appointed Primary Suite W/ Fireplace, Walk-In Wardrobe W/ Double Closets & Opulent Ensuite , Second bedroom is serene and tranquil with a small sitting area, fireplace and walk-out to a private rooftop deck. It offers a lovely double closet and ensuite 5-pieces bathroom. The gracious staircase sweeps up to the third floor with two well proportioned additional bedrooms, a shared bath, and walk-in cedar closet. Unbeatable location,Walk to everything imaginable at Yonge and St Clair in just few minutes. The streetcar zips there in mere minutes. Two of the country's most prestigious private schools,Upper Canada College and B.S.S., are around 400 meters away, Children in the public stream will attend top rated Brown P.S. and Deer Park middle school.Exclusive shopping in the Village, gourmet dining, gyms, Supermarket, and lush parks! This home offers an unparalleled lifestyle of exclusive luxury & comfort. 85.5 Foot Frontage Along Dunvegan Rd. Potential 10 parking Space, A Must SEE!!! (id:59911)
Bay Street Integrity Realty Inc.
Lower#1 - 922 Avenue Road
Toronto, Ontario
Bright and airy with windows all over, this spacious, open concept lower one bedroom has a large kitchen with island. Large bedroom with window and lots of storage. Bedroom flooring is not carpeted, but rather a wood tile. Excellent location steps from Eglinton shops, restaurants, BeltLine nature walk. (id:59911)
Forest Hill Real Estate Inc.
260 Connaught Avenue
Toronto, Ontario
Newtonbrook West...Rental Property that has the potential to be cash flow positive in year one. Large Lot 55 X 132. There are three separate rental units with THREE KITCHENS, THREE BATHROOMS and FIVE BEDROOMS. Each Unit is fully renovated with new kitchens, custom glass showers and new flooring Recently painted, Brand New Front exterior Door and Exterior Rear Door. Newer roof 2018, Furnace 2017, AC 2017. Possible total rental income of $5700/mth. Build your dream home or live here and rent out both Basement units. (id:59911)
RE/MAX Crossroads Realty Inc.

