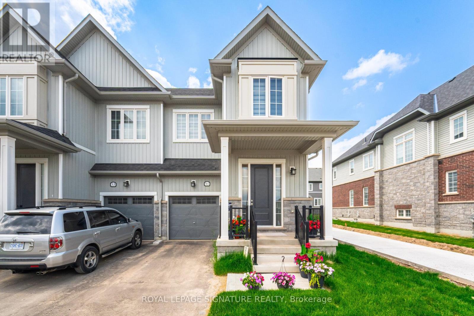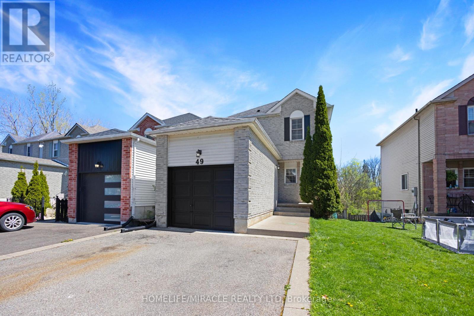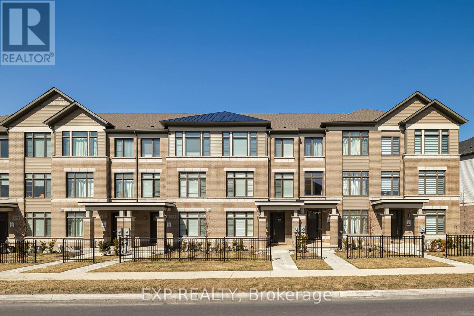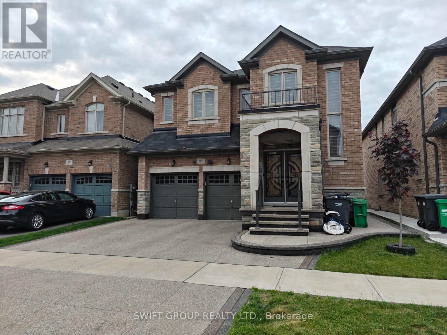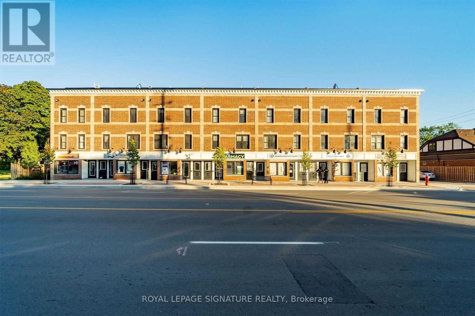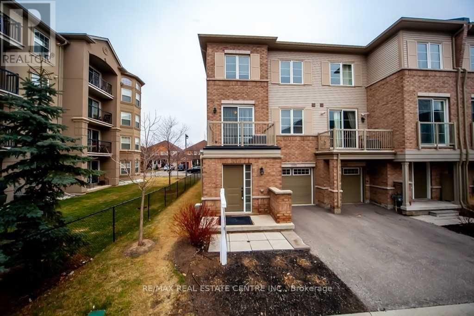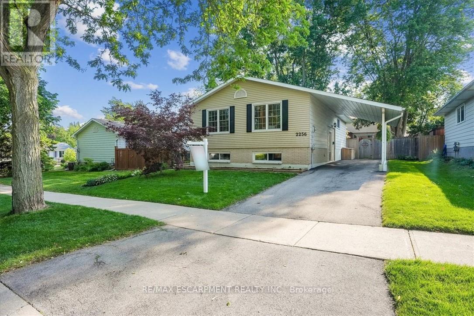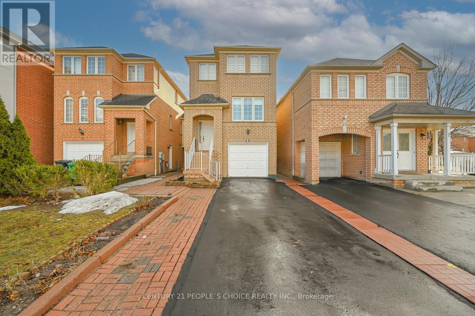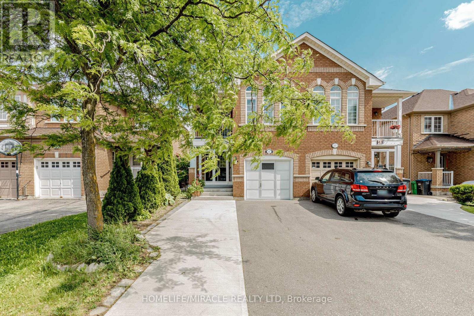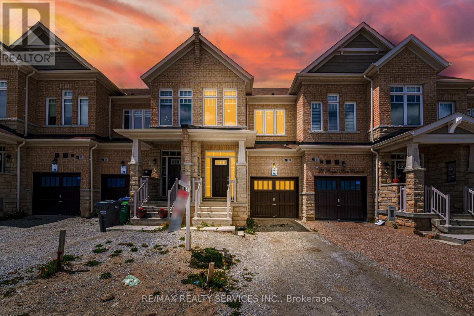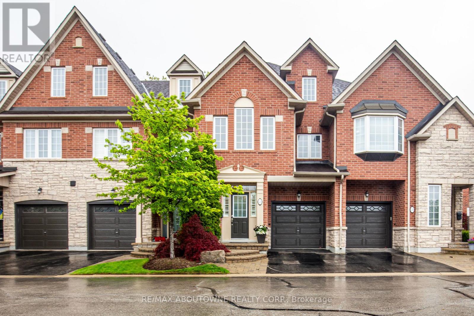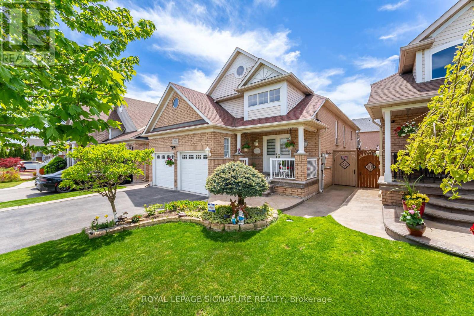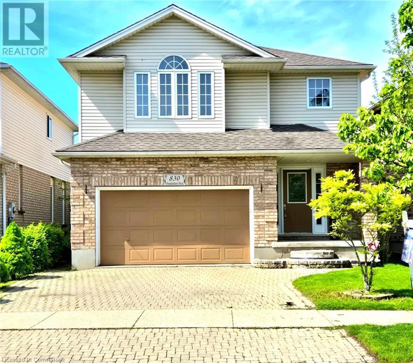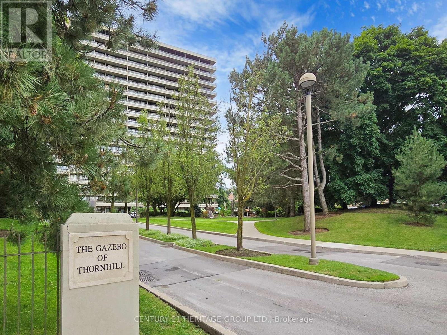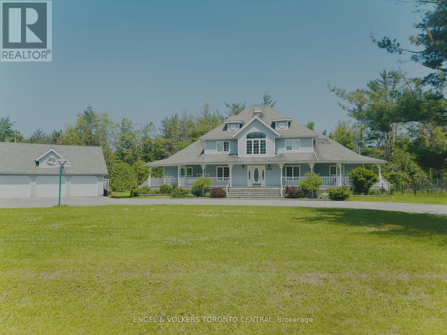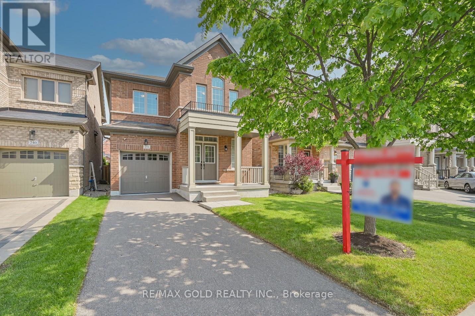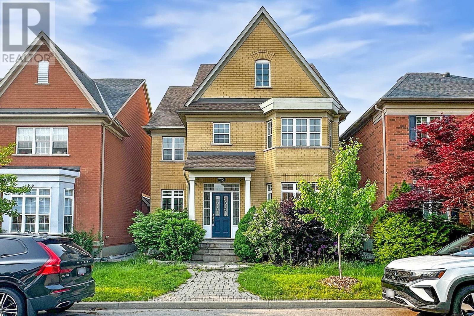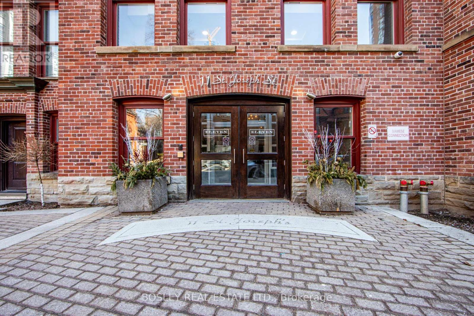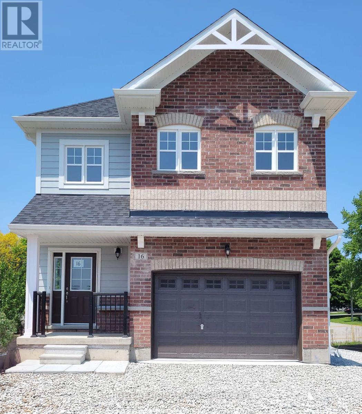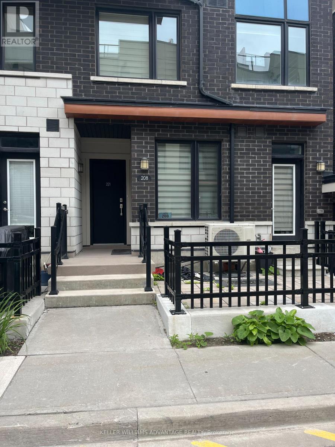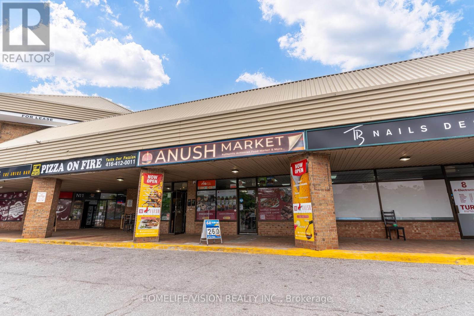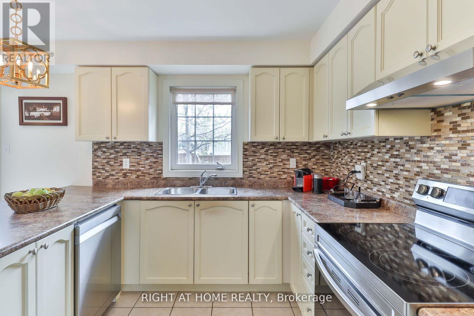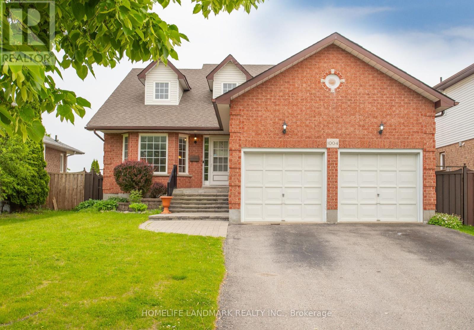98 Hume Drive
Cambridge, Ontario
Stunning 2-storey home on a large pie-shaped lot in sought-after Cambridge, featuring a rare 3-car garage and a beautifully landscaped, fully fenced backyard with a covered patio—perfect for entertaining or relaxing in privacy. The main floor offers a bright office, laundry room, and an open-concept kitchen and living room with walkout. Upstairs, enjoy a spacious primary suite with a luxurious 5-piece ensuite including a soaker tub and walk-in shower, plus three additional spacious bedrooms and a 4 Piece Bathroom. The fully finished basement features a bar area, recreation space, 2 Piece Bathroom, and ample storage. Located minutes from parks, schools, and all major amenities—this home truly has it all! (id:59911)
Keller Williams Innovation Realty
12 - 1301 Upper Gage Avenue
Hamilton, Ontario
Welcome to your dream home! Nestled in the vibrant community of Quinndale on the picturesque Hamilton Mountain, this stunning townhouse condo offers the perfect blend of urban convenience & serene living. Designed with first-time homebuyers, downsizers, & those seeking a starter home in mind, this property is a remarkable opportunity for both comfortable living and smart investment. Enjoy seamless access to major routes with the Lincoln M. Alexander Pkwy. just moments away, & the Red Hill Valley Pkwy. at your convenience. Public transit is also easily accessible, enhancing your ability to explore the city & beyond. Boasting 3 well-sized bedrooms & 2 bathrooms, this home provides ample space for growing families or those who appreciate roomy living quarters. The upper-level bathroom features a luxurious 5 pc suite with a relaxing soaker tub. This home's fully finished basement is versatile, Perfect for entertainment, additional living space, or storage. With bright & airy spaces, this home is bathed in natural light, creating a warm & inviting atmosphere. Don't miss out on the chance to own this remarkable townhouse in the heart of Quinndale. Experience unparalleled convenience, comfort & community in a home that offers not just a place to live, but a lifestyle. (id:59911)
RE/MAX Escarpment Realty Inc.
55 Conboy Drive
Erin, Ontario
Under 1 year old home. Beautiful Town Of Erin Glen Community Ready To Move In For Lease. Semi-Detached Luxury 2 Stories Approx 2000 Sq. ft, Open Concept Layout, Features 4 Bedrooms And 2.5 Washrooms, Great Room. Living Room, Large Windows, Lots Of Natural Sun-Light. Upgraded 6 Feet Doors On Main Floor, Oak Staircase, Second Floor In-Suite Laundry. Master Bedroom Complete With 4-Piece With Ensuite Bathroom, 3 Extra Bedrooms, Shared With A Full Bathroom. Special Features: 9 ft. Ceilings On Ground, Hardwood Floors On Ground And Second Floors Landing Area, Oak Staircase. (id:59911)
Royal LePage Signature Realty
49 D'aubigny Road
Brantford, Ontario
Welcome to 49 D'Aubigny Road a fabulous opportunity for first-time home buyers to step into the market with this beautifully updated freehold link home in a desirable, family-friendly neighborhood. This bright and spacious 3-bedroom, 1.5-bathroom home features a modernized kitchen, bathrooms, fresh paint, and brand new flooring on both the main and upper levels. The fully finished basement adds extra living space and includes a walkout to the backyard. Backing onto the protected D'Aubigny Creek Wetlands, you'll enjoy serene forest views from your private deck and gazebo a perfect spot to relax and unwind. Located on a quiet dead-end street with minimal traffic, yet close to top-rated schools, parks, nature trails, essential amenities, and major highways, this home offers the ideal balance of comfort, nature, and urban convenience. Close proximity to Wilfrid Laurier, accessible by public transit. (id:59911)
Homelife/miracle Realty Ltd
19 Central Market Drive
Haldimand, Ontario
Gorgeous, Beautiful 3 Storey Freehold townhouse offers 3 Bedrooms & 2 bathroom, Welcome You to Modern Living. Spacious Living / Dining Room with Balcony. Vinyl exterior elevation and 9-foot ceiling in 2nd floor and hardwood floor stained oak stair. The master bedroom includes a walk-in closet and an ensuite bath, providing a personal retreat. 2 Balconies and 2 Parking Spaces. . Close to Schools, Shopping mall, Restaurants and Parks. Easy Access to Major Highways. Very close to Hamilton International Airport, Mount Hope Community, Port Dover,HWY6, HWY403 & Hamilton. No survey available. Lock box for easy showing (id:59911)
Century 21 People's Choice Realty Inc.
203 - 264 Alma Street
Guelph/eramosa, Ontario
Wow what a beauty! First time buyers or sizing down this is a terrific unit for you. Located in the heart of charming Rockwood, walking distance to shops, schools, and parks this sweet unit could be just what you are looking for. An excellent value, this condo apartment was professionally renovated by the property developer in 2022 and features quality upgrades and updates. Lovely modern kitchen with quartz countertops and small breakfast style eating nook, quality laminate flooring throughout, new bath, owned gas hot water tank, brand new wall mounted Air-conditioning unit, and energy efficient geothermal/water furnace, all beautifully maintained in this spotless unit. Great natural lighting as this unit faces the south and western sunsets overlooking the parking area. A most desirable location in the building and on the 'walk-in' level' from the main entrance. (id:59911)
Ipro Realty Ltd.
9765 Tenth Sideroad
Erin, Ontario
Welcome to 9765 Tenth Sideroad 10 Erin!! An incredible opportunity to own a picture-perfect 1.93 Acre private oasis in South Erin. Property Highlights: Charming 2- Bedroom Bungalow with warm, inviting principal rooms. Cozy Dining Room with a wood-burning fireplace. Massive Heated Shop - 50'x30' Future Building with Storage loft. Detached 2-Car Garage with leisure cave loft, a wood stove, and plenty of parking on the long driveway. Beautiful Outdoor Space featuring majestic trees, a quality hot tub, and a covered gazebo patio. Peaceful, Sought-After Location - tranquil, scenic, and full of charm. Whether you're looking for a hobbyist's paradise, a quiet retreat, or a move-in-ready home with workshop space, this property checks all the boxes. Don't miss your chance to experience the stunning Erin escape. (id:59911)
RE/MAX Realty Services Inc.
469 Provident Way
Hamilton, Ontario
Welcome to this brand new luxury-built townhome by Cachet Homes, located in the highly sought-after Mount Hope community. This thoughtfully designed home offers three spacious levels plus an unfinished basement, perfect for future customization. The main floor features a versatile den, convenient laundry room, and inside entry from a spacious double garage. The second floor showcases a bright and open-concept living and dining area, a modern, oversized kitchen perfect for entertaining, a 2-piece bath, and a bonus storage room. Upstairs, the third floor offers three generously sized bedrooms, including a primary retreat with a walk-in closet and private 3-piece ensuite, along with a full 4-piece bath for added convenience. With large principal rooms throughout, this home combines comfort and functionality in every detail. Enjoy easy access to major highways, just minutes from downtown Hamilton and less than an hour to both downtown Toronto and Niagara Fallsmaking it an ideal location for commuters and families alike. (id:59911)
Exp Realty
89 Deer Ridge Trail
Caledon, Ontario
Experience Unmatched Luxury in This Stunning 5+2 Bedroom Home with Legal Basement Suite!Step into this breathtaking residence where elegance, comfort, and modern design blend seamlessly to create the ultimate living experience. Boasting 5 spacious bedrooms upstairs plus 2 in the fully legal basement, this home offers incredible versatility for families, professionals, or investors.Enjoy the luxury of two primary bedrooms, a bright and airy living room, a warm family room, and a formal dining area perfect for entertaining. The chef-inspired kitchen is a showstopper, featuring built-in stainless steel appliances, quartz countertops throughout, sleek cabinetry, and contemporary tiled finishes.Upgraded hardwood floors, a striking hardwood staircase, and pot lights on the main floor and basement enhance the homes elegant ambiance. Zebra blinds add a sleek, modern touch throughout. Step outside to a beautifully landscaped backyard with interlocking at the front and back and a natural gas BBQ hookupideal for summer gatherings.Upstairs, youll find three full washrooms, all upgraded with luxurious quartz finishes. The legal basement apartment includes a spacious bedroom, a full washroom, and its own private entrancean excellent opportunity for rental income. The other half of the basement is reserved for the homeowner, offering a private lounge area and an additional upgraded washroomperfect for relaxation or a home office.This exceptional home is the perfect blend of thoughtful upgrades, abundant living space, and unbeatable potential. Dont miss outschedule your private viewing today! (id:59911)
Swift Group Realty Ltd.
202 - 760 Lakeshore Road E
Mississauga, Ontario
2 Bed, 1.5 Bath, 1 Garage Parking* Professionally Designed By Regina Sturrock. This Unit Offers An Open-Concept Scheme Where Elements Are Keenly United For Living And Entertaining. A Custom Kitchen Of Modern Styling Features A Combination Of Quartz And A Beautifully Detailed Waterfall Peninsula With Seating. As A Two-Toned Ensemble, High Gloss Meets Satin And Matte Finished Quartz Counters That End In A Clean Waterfall Wrap To The Floor. (id:59911)
Royal LePage Signature Realty
3076 Churchill Avenue
Mississauga, Ontario
Fantastic Corner Lot in a Prime Location! Don't miss this exceptional opportunity to build your dream home or invest in a high-potential property-perfect for first-time buyers and savvy investors alike! This detached 3+2 bedroom home sits on a generous 40 x 100 ft lot in a desirable neighborhood. Featuring separate living and dining areas, this property is conveniently located within walking distance to places of worship, and just minutes from the airport, GO Bus Terminal, Hwy 27, and more. This is a must-see property, priced to sell. Show with confidence-buy and move in! (id:59911)
Homelife Silvercity Realty Inc.
145 - 165 Hampshire Way
Milton, Ontario
End Unit, New Executive Townhome . In Very Desirable Area. Features Hardwood/Granite/Stainless Steel Appliances, Washer And Dryer. Oak Staircase. Tile Back Splash. A/C, Only Minutes From 401 & James Snow Parkway, Walking Distance To Library, Parks, Shopping & Public Transit. Brokerage Remarks (id:59911)
RE/MAX Real Estate Centre Inc.
2256 Sheffield Drive
Burlington, Ontario
Welcome to this bright and inviting 3+1 bedroom bungalow in a quiet, family-friendly neighbourhood - just a short walk to schools, parks, and trails. The main level features a spacious living room filled with natural light, a dedicated dining area, and an updated kitchen with direct access to the beautiful backyard. There are 3 bedrooms on the main floor, including a primary bedroom with a convenient two-piece ensuite. The fully finished basement provides an ideal space for a family room, home gym, or entertaining area, and includes an additional bedroom - perfect for guests or a private office. The large laundry room has plenty of extra storage space. Step outside to a fully fenced and beautifully landscaped backyard with mature trees, complete with a large deck that's perfect for summer gatherings or quiet evenings outdoors. Recent updates include a new roof shingles (2023), and a furnace and air conditioner (2019). Don't miss this opportunity! (id:59911)
RE/MAX Escarpment Realty Inc.
4 Domenico Crescent
Brampton, Ontario
Wow!!!DETACH!!!Great Location In Bram East Features 3 Bed, 2 Full Bath On Second Floor, Best Layout In Street, Main Floor Is Loaded With Pot Lights Large Living And Dining Room. Upgraded Floors and Stairs with Iron Pickets Upgraded Brand New Eat-In Kitchen With Quartz Countertop Full Breakfast Area, Rentable Walkout Finished Basement With Kitchen & Sep Entrance Close To All Amenities & Transit, Hwy 427, Hwy 50, Gore Temple, Gurdwara, School, Shopping Etc. . 1 Car Garage & 3 Car Park On Drive Way. Roof, Furnace A/C 2018, Kitchen 2025, Dishwasher 2025, Floor 2024, Stairs 2024 (id:59911)
Century 21 People's Choice Realty Inc.
753 Riverview Way
Kingston, Ontario
WELCOME TO RIVERVIEW, KINGSTON EAST ENDS MOST POPULAR NEIGHBOURHOOD. THIS BEAUTIFULLY DESIGNED 2-YEAR-OLD(approximately) HOME OFFERS 3 BEDROOMS, 2.5 BATHS AND 1900SQFT OF STYLISH LIVING SPACE,SET ON A LARGE 44.95FT X 104.99FT LOT. FROM THE MOMENT YOU ENTER, YOU'LL BE AMAZED WITH 9-FOOT CEILINGS, THE TRENDY COLOR SCHEMES THROUGHOUT THE HOME. SPACIOUS LIVING ROOM WITH GAS FIREPLACE, LARGE WINDOWS AND POT LIGHTING OPEN TO THE DINING ROOM.THE KITCHEN FEATURES GRANITE COUNTERTOPS,CENTRE ISLAND, PANTRY. 3 BEDROOMS UP INCLUDING THE PRIMARY BEDROOM WITH A LARGE WALK-IN CLOSET AND 3-PIECE ENSUITE BATHROOM WITH DOUBLE SINKS.ADDITIONAL HIGHLIGHTS INCLUDE A 2ND FLOOR LAUNDRY, DRYWALLED GARAGE, INCREASE HEIGHT OF BASEMENT TO 9FT, A HIGH-EFFICIENCY FURNACE, AN HRV SYSTEM AND BATHROOM ROUGH-IN READY FOR FUTURE DEVELOPMENT. IDEALLY LOCATED IN POPULAR RIVERVIEW, CLOSE TO PARK, SCHOOLS, DOWNTOWN, AND ALL AMENITIES. (id:59911)
RE/MAX Quinte Ltd.
41 Sunny Glen Crescent
Brampton, Ontario
Amazing Layout... Very Spacious, Gorgeous and Immaculate Great 4+1 Bedrooms 2.5 +1 washrooms Semi Detached Ready to Move-in. Located in the most demanding area of Brampton, Lots of Natural Light, Open concept Wide Kitchen, Walk out to the Backyard patio with beautiful solarium, Stainless Steel appliance & Decent Size Living/Dining. Rarely found Big Bedrooms helps well organize belongings. Carpet free & Laminate on the Main Floor & Upper floor. Entrance patio provides cozy comfort in winter. Backyard patio make you feel very relax in summer time. Very Well Kept Finished 2 Bedroom basement with living room and kitchen with separate entrance from garage create extra income. Close To The School, Rec Center & All Other Amenities. (id:59911)
Homelife/miracle Realty Ltd
69 Harbourtown Crescent
Brampton, Ontario
!! Beauty Of Lakeland Village !! [Huge Premium Pie Shape Backyard ] 4 Bedrooms Sun-Filled House Comes With 2 Bedroom Finished Basement - Including Full Washroom, Kitchen & Separate Entrance! Full Family Size Kitchen With S/S Appliances, Hardwood Floor In Main Floor & Laminate On 2nd Floor! Grand Open To Above Foyer Area With 17 Feet High Ceiling! Separate Living/Dining & Family Rooms! Walk/Out To Stamp Concrete Patio From Breakfast Area. 9 Ft High Ceiling In Main Floor. 4 Good Size Bedrooms! Master Bedroom Comes With 4Pc Ensuite & Walk/In Closet. Freshly Updated Washrooms! 2 Set Of Laundry Pairs!! Few Mins To Hwy 410, Trinity Mall & Bramalea City Center & Walking Distance To 14 Acre Lake. Newer Laundry & Dishwasher! Newly Extended Driveway, Porch & Side Of House With Exposed Concrete. Very Central Location!! House Shows 10/10. Must View House* (id:59911)
RE/MAX Realty Services Inc.
93 Royal Fern Crescent
Caledon, Ontario
**Rare To Find** 2 Storey Freehold Immaculate 3 Bedrooms Town-House In Prestigious Caledon Southfields Village!! Open Concept 9' High Ceiling In Main Floor With Lots Of Sunlight & Hardwood Flooring! Family Size Kitchen With S/S Appliances! Walk/Out To Backyard. Oak Staircase! *** Whole House Is Freshly Painted *** Master Bedroom Comes With En-Suite & Walk-In Closet!! 3 Good Size Bedrooms. Walking Distance To Public Or Catholic Elementary Schools, Parks & Etobicoke Creek! Grocery Store, Pharmacy, Play Place & More! (id:59911)
RE/MAX Realty Services Inc.
3043 Finch Avenue W
Toronto, Ontario
Parking space for sale, in Toronto West, North York, Islington and Finch (id:59911)
Royal LePage Associates Realty
304 - 330 Burnhamthorpe Road W
Mississauga, Ontario
Welcome to this bright and spacious corner suite that offers an unbeatable combination of indoor and outdoor living! Featuring 2 generous bedrooms plus a full den that easily functions as a third bedroom or home office, this versatile layout is ideal for families, professionals or downsizers! Enjoy the airy, open concept design with soaring 9foot ceilings and tons of windows that flood the space with natural light. This unit is finished with modern laminate flooring throughout-no carpet anywhere for easy maintenance and a sleek look. The chef inspired kitchen boasts ample cabinetry, a full pantry and centre island- perfect for cooking and entertaining alike! What truly sets this home apart is the massive private terrace- nearly the same size as the interior living space- offering rare outdoor living in the city. Complete with gas and water hookups, ideal for BBQs, gardening, entertaining or lounging in your very own private outdoor oasis. Additional highlights include 2 separate parking spots and a large premium locker located right next to them. Offering both convenience and added value. Don't miss this rare opportunity to call this home. (id:59911)
Royal LePage Realty Plus
21 - 300 Ravineview Way
Oakville, Ontario
Welcome to The Brownstones Luxury Living in Wedgewood Creek. Nestled in one of Oakvilles sought-after enclaves, this immaculate SoHo model townhome by Legend Creek Homes offers a rare blend of elegance, privacy, and natural beauty. Perfectly positioned, it backs onto a serene ravine and fronts onto protected conservation land providing tranquility and views year-round. With over 1700 square feet of thoughtfully designed living space, this home features a rare 3rd-floor loft, creating the ultimate private retreat or versatile living area. Boasting 4 spacious bedrooms, a convenient 2nd-floor laundry room, and premium finishes throughout, including rich hardwood flooring, California shutters, and designer light fixtures, this home exudes sophistication. The white chefs kitchen is appointed with granite countertops, ample cabinetry, and stylish accents ideal for both everyday living and entertaining. Additional highlights include: Freshly painted, Ideally located near top-rated Iroquois Ridge High School, community recreation centre, shopping, scenic walking trails, and major highways. Simply move in and enjoy refined living in an exclusive setting. A rare opportunity not to be missed! (id:59911)
RE/MAX Aboutowne Realty Corp.
31 Pony Farm Drive
Toronto, Ontario
*** CLICK ON MULTIMEDIA LINK FOR FULL VIDEO TOUR *** Welcome to 31 Pony Farm Drive in the highly desirable Martingrove / Richview area of Etobicoke. This modern and spacious townhome features a 1 car garage, 2 car driveway, 5 bedrooms, 5 washrooms and over 2500 sqft of luxury, which includes a finished basement. This beautiful freehold townhome home sits on an 20ft wide by 67ft deep lot and is located in a neighbourhood filled with many multi million dollar homes. This home is conveniently located close to many major amentities, such as highways, top rated schools, parks, community centres, libraries, churches, shopping, dining, and the TTC and LRT at your doorstep. This quality Fernbrook built home has over $100,000 quality upgrades and premiums which include: a finished basement, 9 ft ceilings, hardwood floors throughout, hardwood stairs with iron pickets, upgraded light fixtures, a gourmet kitchen with built-in stainless steel appliances and quarts counter tops and much much more. One notable features of this home is private rooftop patio, its perfect for entertaining and spending quality time with your family and friends. (id:59911)
RE/MAX Professionals Inc.
206 Van Scott Drive
Brampton, Ontario
Immaculately Maintained & Totally Updated Raised Bungalow Ideal for Family Living with potential In-Law Suite! This beautifully updated raised bungalow offers approx. 2,000 sq ft of bright, functional living space, with 2+1 bedrooms and 3 full bathrooms. MAIN LEVEL features a spacious separate living room, formal dining area open to a large kitchen with center island, granite countertops, backsplash, newer stainless-steel appliances, and a walkout to a large deck and fully fenced back yard perfect for entertaining. The primary bedroom includes a walk-in closet and private 3-piece ensuite. Enjoy convenient inside access from the garage to a welcoming entry hall and bright lower level. FINISHED LOWER LEVEL, offers high ceilings, a large family room, an oversized bedroom with a walk-in closet and storage area, a 3-piece bath with a large walk-in shower, and a generous laundry room. Totally updated with newer roof, furnace, air conditioner, water softener, fence, inground sprinklers and much more, offering true move-in ready convenience. Located in a sought-after, family-friendly neighborhood close to parks, schools, and all amenities. Flexible layout ideal for extended family or potential in-law suite. A must-see property that checks all the boxes! (id:59911)
Royal LePage Signature Realty
718 - 61 Heintzman Street
Toronto, Ontario
Step into this cheerful and sun-filled 1-bedroom + den at 61 Heintzman Place and you will be delighted! It's where charm meets convenience in the heart of Toronto's trendsetting Junction neighbourhood. Complete with one parking space (with a short walk to the elevator!) and one locker, this unit is the complete package for a first-time buyer or downsizer alike! With its open-concept living and dining area, it is the perfect space to host friends or unwind after a busy day in the city! Enjoy south-facing views, including a stunning view of the CN Tower. The primary bedroom is sun-soaked and has stunning unobstructed south-facing views, too! The open-concept den offers a versatile space for a home office or to host overnight guests if desired. The chef's kitchen features quartz countertops and stainless appliances! Convenient ensuite laundry with a great oversized and upgraded washer & dryer set. This building has a vibrant, community feel and is loaded with amenities like a 24-hour concierge, gym, party room, library lounge, BBQ terrace, playroom, bike storage, and visitor parking. Designed with eco-conscious living in mind, it features solar and gas heating, a green rooftop, soon-to-be-installed EV charging stations, and an on-site car share program. Just outside your door, enjoy trendy cafes, restaurants, shops, and quick access to High Park, Bloor West Village, TTC, UP Express, and Bloor GO. Urban living, with a little bit of edge and a whole lot of charm! (id:59911)
Real Broker Ontario Ltd.
830 Brandenburg Boulevard
Waterloo, Ontario
WALK INTO YOUR FUTURE HOME! Spacious, filled with natural light, freshly painted throughout, finished basement with separate entrance, gas stove, new quartz kitchen countertop, 4 new bathroom vanities with quartz tops, and much more. Located in the desirable Clair Hills neighbourhood in Waterloo. Move-in ready spacious home, with a bright open concept main floor filled with natural light through the multiple windows overlooking the backyard, great home for hosting friends, family and entertainment. A convenient laundry room on the main floor and a powder room. A fenced big-size backyard for hosting summer gatherings. The second floor features a huge primary bedroom with 4-piece ensuite that has a Jacquizz tub and tiled shower. Two other spacious bedrooms with a second 4-piece bathroom. All bedrooms and ensuite bathroom have big windows to allow sunlight in. The almost 800sqf fully finished basement has a separate entrance, and ready for in-laws or extended family, or an extra entertaining space for the young family or young adult kids. Has a 3-piece bathroom and bedroom. Located just minutes from top-rated schools, universities, Costco, and The Boardwalk shopping district, this home offers both convenience and value. Don’t miss this opportunity, book your showing today! (id:59911)
RE/MAX Real Estate Centre Inc.
7 - 48 Centennial Road
Orangeville, Ontario
Why rent when you can own and invest in your future? This exceptional opportunity offers ownership of a unit that is partially leased, generating income. The remaining space is vacant ideal for your own business or to lease for additional revenue. This versatile industrial unit includes three offices, reception, a washroom, and additional second-floor storage or potential for redesign. Ideally situated just north of Centennial Road, the property benefits from high visibility with prominent signage. Zoned M1, it supports a wide range of permitted uses. (id:59911)
Royal LePage Associates Realty
9 Gaw Crescent
Guelph, Ontario
Welcome to this stunning, fully renovated home nestled in the heart of Clairfields, one of Guelph’s most sought-after neighbourhoods! Thoughtfully updated from top to bottom, this detached gem features 3 spacious bedrooms, 3 stylish bathrooms, and a rare double car garage. Inside, you’ll find a modern, chic colour palette, carpet-free living, and hardwood floors throughout. The sun-filled living area is enhanced by oversized arched windows and vaulted ceilings, creating a bright and airy space. The upgraded kitchen is equipped with stainless steel appliances, ample cabinetry, and a cozy eat-in area that walks out to your oversized new deck, ideal for hosting friends and family. The finished basement offers even more living space, including a large rec room, modern full bath, laundry area, and versatile layout, perfect for a guest suite, home office, or media room. The private fenced backyard is beautifully landscaped and ready for summer enjoyment. Conveniently located, you’ll have endless retail, dining, and entertainment options at your fingertips. Preservation Park is just a short walk away, offering endless acres of scenic trails for walking, biking, and enjoying nature. Plus, you’re just minutes from Highway 401, making commuting a breeze. Move-in ready and packed with value - this is one you don’t want to miss! (id:59911)
Shaw Realty Group Inc.
Shaw Realty Group Inc. - Brokerage 2
214 Blair Creek Drive
Kitchener, Ontario
Welcome to this stunning detached LEGAL DUPLEX generating $3,000/month in rental income — a fantastic mortgage helper in one of Kitchener’s top neighborhoods. This spacious 2,845 sq ft home is minutes from the 401, GRT transit, and scenic trails. Step through double doors into a large open foyer with new tile flooring. The main level features a guest room or dining area, and an open-concept kitchen/family room with hardwood floors, a new accent wall, updated light fixtures, and a kitchen with granite countertops, stainless steel appliances, extended cabinetry, and lots of natural light. Sliding doors lead to a tranquil backyard with a full deck, gazebo, and green space. Upstairs, new hardwood floors run through four spacious bedrooms, including TWO MASTER BEDROOMS each with private ensuites, offering luxurious comfort and privacy. The additional bedrooms share a Jack-and-Jill or cheater ensuite, making this layout perfect for families or guests. The basement offers a legal 2-bedroom apartment with separate entrance, rec room, and full bath, plus an extra 1-bedroom bachelor/in-law suite. This must-see home won’t last — book your showing today! (id:59911)
Century 21 Right Time Real Estate Inc.
RE/MAX Real Estate Centre Inc.
414 - 5005 Harvard Road N
Mississauga, Ontario
Gorgeous 1 Bedroom Low-Rise Condo with North Exposure in The Heart of Erin Mills Town Center! Very Bright Unit with Inner Garden Views. Private & Beautiful. Kitchen With Stainless Steel Appliances, Large Central Island & Granite Counters. Laminate Floor Throughout, Living Room Walkout to Large Balcony. Gym, Party Room, Steps to Erin Mills Town Center & Community Center, Hospital & All Amenities including Groceries, Banks, Stores, Restaurants and More, Public Transit. Close To Hwys 403,407,401 & Go Bus Terminal. (id:59911)
Ipro Realty Ltd.
18 Ash Crescent
Toronto, Ontario
Don't Miss Out On This Impressive Contemporary Custom Build Executive Home On The Premium 50' Lot To Settle Your Family. Real Bright & Spacious, 5+1 Bedrooms, 6 Bathrooms, Great Functional Layout, No Wasted Space. Approx. 3420 SqFt. Of Above Grade Living Area W/ Approx. 1580 SqFt. Fabulous Finished Basement. High-End Features & Finishes. Absolute Perfection In Every Detail, Meticulously Maintain. Massive Windows & Hardwood Floorings Throughout. Main Floor Soaring 10' Ceiling. Gourmet Kitchen W/ Quartz Countertop, Tile Backsplash, Integrated Sophisticated Appliances & XL Practical Kitchen Island. Oversized Master Bedroom W/ 5Pc Ensuite & Two Walk-In Closets. Skylight W/ Sun-Filled. Walkout Basement W/ 9' Ceiling & Nanny Suite. Enjoy Your Summer Time W/ Family In The Depth 130'+ Fully Fenced Backyard. Easy Access To Humber College, Lakeshore Parks, Hwys & So Much More! A Must See! You Will Fall In Love With This Home! (id:59911)
Hc Realty Group Inc.
25 Gateway Drive
Barrie, Ontario
Ready to move in! This brand-new 6-bedroom Detach home, built in 2025, is on a premium corner lot in South Barrie. With 2,700 sq. ft. of living space, it features an open-concept layout, upgraded kitchen with quartz countertops, soft-close cabinetry, and stainless-steel appliances (gas stove, fridge, dishwasher). The main floor has engineered hardwood and oversized windows, while the second floor includes 4 spacious bedrooms, 3 bath, and a laundry room with pre-installed side-by-side washer and dryer. The home boasts 9ft ceilings on the main floor, 8ft ceilings upstairs, and smooth ceilings throughout. Stained oak veneer stairs add elegance. The garage has a Level 2 EV charger and 200A panel. The legal basement built by Builder offers two large Bedroom with big windows and one Full Bath . Conveniently located near South Barrie GO, Costco, schools, parks, and more. No pets and sublease allowed .The tenant is responsible for lawn mowing, and snow removal. (id:59911)
Homelife/miracle Realty Ltd
Basement - 163 Terry Fox Drive Road
Barrie, Ontario
Spacious and Bright Brand New( 2 )Bedrooms never Lived Modern Legal Duplex With Separate Private Entrance ! Enjoy full control over your climate with a separate thermostat for personalized heating and cooling. Thoughtfully designed with lots of storage, this apartment is ideal for organized, streamlined living, Appreciate this prime location which brings you exceptionally close to daily amenities, including shops, schools, the GO Station (id:59911)
Bay Street Group Inc.
1212 - 8111 Yonge Street
Markham, Ontario
Welcome to the Gazebo of Thornhill. Step into this spacious, beautifully appointed south-facing suite in one of Markham's most sought-after residences. Bathed in natural light, this inviting home features a generously sized master retreat complete with a large walk-in closet and a luxurious 4-piece ensuite, offering a perfect blend of style and function. Enjoy an impressive lineup of resort-style amenities, including an indoor pool, tennis courts, billiards room, fully equipped exercise room, woodworking shop, and beautifully landscaped grounds for strolls and quiet moments outdoors. The building also boasts welcoming communal spaces, perfect for socializing or relaxing. Located directly on Yonge Street, this prime address puts you within easy reach of shopping, parks, public transit (Viva, GO Bus), and offers quick access to Highways 407 and 404, making commuting a breeze. Additional conveniences include one underground parking space and a private locker. This model boasts a living area of 1404 sq/ft. Enjoy entertaining and relaxation from the comfort of the oversized balcony. Featuring two walkouts, this additional outdoor space offers spectacular, south-facing views and is finished with tasteful, natural wood tiling. Don't miss this opportunity to own a piece of luxury in the heart of Thornhill. A very well-managed building offering comfort, community, and convenience all in one. (id:59911)
Century 21 Heritage Group Ltd.
1946 Wilkinson Street
Innisfil, Ontario
Timeless Custom built home, nestled on 1.45 Estate property, surrounded by pristine luxury and desirable prime real estate location - This community has Innisfil's hidden gems. Offering over 7300 sq feet of unique living space, 7 bedrooms, 5 bathrooms, In-Ground Pool, Hot Tub, Suana, Triple Car Detached Garage, 2 separate basements - in-Law apartment, and so much more! Peaceful and serene living, treed backyard, beautiful circular driveway, and a a warm cozy energy to welcome you. (id:59911)
Engel & Volkers Toronto Central
238 Kincardine Street
Vaughan, Ontario
10 Reasons to Fall in Love with this HOME1. Detached Home with 3 Spacious Bedrooms with Multiple Walk-in closets: Perfect for your family's comfort and relaxation.2. 2 Full Bathrooms on the Second Floor, Including a Luxurious Ensuite: Convenience and privacy for the whole family.3. Freshly Painted: Move-in ready with a clean, modern look to welcome you home.4. Newly Laid Grass: A lush, green lawn ideal for outdoor enjoyment and curb appeal.5. Quiet, Family-Friendly Kleinburg Neighborhood: Peaceful surroundings perfect for raising kids or enjoying serene evenings.6. No Sidewalk: Extra driveway space for additional parking and convenience.7. Convenient Layout with a Powder Room on the Main Floor: Designed for practical, everydayliving.8. Top-Rated Schools Nearby: A dream for families looking to provide the best for theirchildren.9. Close to Shopping and Amenities: Longos Grocery Store and other busy conveniences just minutes away.10. Easy Access to Highway 427: Seamless connectivity for commuters and travelers. This home is ideal for families seeking comfort and convenience in the prestigious Kleinburg community in Vaughan. Whether you're starting fresh or upgrading, 238 Kincardine St. offers everything you need in a forever home. Don't miss this chance to settle in one of Vaughan's most desirable areas! (id:59911)
RE/MAX Gold Realty Inc.
4907 - 195 Commerce Street
Vaughan, Ontario
Welcome to Festival Condos Residence Tower B, a brand-new master-planned community in the heart of Vaughan Metropolitan Centre spanning over 100 acres. This stunning ground-floor 1-bedroom plus den unit features a spacious open-concept layout with engineered hardwood floors, 9-ft ceilings, floor-to-ceiling windows, and a modern kitchen with quartz countertops, backsplash, and stainless steel appliances. The large den includes a door for added privacy, making it ideal as a second bedroom or home office. Enjoy your own private, Spacious balcony is perfect for relaxing in a vibrant, green community with 20 acres of parkland and 70,000 sq. ft. of luxury amenities, including a fitness center, rooftop deck, and more. With no need for elevators, the unit offers direct outdoor access and tons of natural light. Located steps from the Vaughan Metropolitan Centre Subway Station, this unbeatable location is just minutes from York University, highways 400 & 407, YMCA, IKEA, Costco, Walmart, Vaughan Mills, Cineplex, restaurants, banks, and shopping. Convenience, luxury, and lifestyle all at your doorstep! (id:59911)
Homelife New World Realty Inc.
63 Totten Trail
New Tecumseth, Ontario
Welcome To 63 Totten Trail, Nestled In The Thriving Community Of Tottenham. This Spacious 3+1 Bedroom, 3 Bathroom Townhouse Offers 1,737 Sq. Ft. Of Comfortable And Functional Living Space Perfect For Families Or First-Time Buyers. Situated On A Premium Lot, The Home Features A Rare 2-Car Parking Driveway, Providing Added Convenience. Move-In Ready, This Home Offers The Ideal Blend Of Space, Comfort, And Location. Bright And Welcoming, With An Excellent Opportunity To Personalize And Make It Your Own. Located In A Desirable Neighbourhood Close To Schools, Parks, And All Local Amenities, This Property Combines Comfort, Space, And Convenience In One Exceptional Package. Don't Miss Your Opportunity To Make It Your Own! (id:59911)
Century 21 Heritage Group Ltd.
40 Port Rush Trail
Markham, Ontario
Highly Desirable Angus Glen Community! Stunning, fully renovated detached home with double garage, offering 4+1 spacious bedrooms plus a versatile third-floor loft - perfect for entertaining or a home office. Boasting a functional and open-concept layout with 2,828 sqft above grade, this home features 9-foot ceilings on the main floor, hardwood flooring, smooth ceilings, pot lights, and a modern kitchen equipped with a gas stove, breakfast bar, under-cabinet lighting, and ample cabinetry. Enjoy the beautifully landscaped backyard with a patio, hot tub rough-in, and built-in shed - ideal for outdoor relaxation. Additional features include an extra parking pad beside the garage and a finished basement with an ensuite bedroom, perfect for guests or in-laws. Located on a quiet, sidewalk-free street in a prestigious neighborhood, this home is within the boundaries of top-ranking schools: Buttonville Public School, Pierre Elliott Trudeau High School, and St. Augustine Catholic High School. (id:59911)
Century 21 Landunion Realty Inc.
Unit #327 - 4800 Highway #7 Road
Vaughan, Ontario
Welcome To The Upscale and Desirable Avenue on 7 Condos in the Heart of Woodbridge. We Invite You to Come and Visit This Sun-filled South Facing Two Bedroom / Two Bathroom Unit On The 3rd Floor Which Boasts 10 Feet Ceilings With An Open Concept Living Area That Leads You To a Private 100 Square Feet Balcony/Patio For You, Your Family & Friends To Enjoy and Relax. 2nd Bedroom Has a Frosted Sliding Door Which Can Be Used As a Home Office or Play Area. Great Condo Living For First Time Home Buyers, Down-sizers, Investors and Everyone In Between. Unit Features a Modern Kitchen With Stainless Steel Appliances, Large Movable Kitchen Breakfast/Dining Island With Built-in Storage Which Can Be Easily Repositioned To Suite Your Needs, Custom Window Coverings & Sliding Retractable Patio Screen. Ensuite Laundry, Underground Parking and Storage Locker Which Is Steps Away From Unit Parking Spot For Easy Convenience. Public Transit and Rapid Transit Are Just Steps Away. Closer To Highways, Restaurants, Big Box Stores, Local Grocery Stores, Schools, Parks and More! Building Amenities Including: BBQ Area, Rooftop Outdoor Saltwater Pool, Premium Gym, Sauna, Party Room With Billiards Table, TV, Kitchen and Gas Fireplace For Private Events, Dedicated Kids Play Area, Concierge Security, Guest Suite, Rooftop Deck/Garden, Visitor Parking And An Exclusive Carwash Bay Area For Building Residence. Thank You For Showing | [email protected] (id:59911)
Ipro Realty Ltd.
1407 - 11 St Joseph Street
Toronto, Ontario
Looking for a condo with character to call your own? Come home to Eleven Residences and be greeted by the beautiful red brick podium, solid wood double doors and classical detailing, exemplifying Old Toronto architecture. This condo combines traditional designs with modern luxuries. Unit 1407 has been lovingly renovated by long term owners and offers 975 square feet of functional space with 2 spacious bedrooms and 2 bathrooms. The floorplan spread over two levels offers privacy and practicality. This sleek kitchen is equipped with full-size stainless-steel appliances, stunning quartz countertops and a generous pantry. The open concept living and dining rooms make entertaining a breeze. The primary bedroom is not what you'd expect with condo living it accommodates a king size bed with room to spare and his-and-her closets with organizers. The second bedroom features coffered ceilings, pot lights, works well as a guest room or office and has equally large closet space. Having 2 HVAC units (one on each floor) offers practical temperature control. Living in this area is like having your own personal chef to satisfy all your food cravings. Grab a bite or drink immediately outside your doorstep at Bar Volo, Lao Lao, Raijin Ramen or The Alley (nice change of scenery when WFH with a bubble tea in hand). A short walk brings you to the University of Toronto, entertainment, restaurants, amenities, Wellesley TTC allowing easy travel around Downtown Toronto. This unit is the total package 1 owned underground parking and 1 owned storage locker included! (id:59911)
Bosley Real Estate Ltd.
16 Ravenscraig Place
Innisfil, Ontario
Welcome to 16 Ravenscraig Place, discover modern living in the growing Village of Cookstown, dubbed the 'Coziest Corner in Innisfil'. This stunning brand-new home built in 2025 by Colony Park Homes has everything you and your family need, and more! 4 spacious bedrooms - Perfect for families! 3 Stylish bathrooms - Including a luxurious ensuite! Walk-out basement - Endless potential for extra living space! Upper-level laundry - Ultimate convenience and every mom and dad's dream, no more climbing the stairs lugging laundry! Prime location - Nestled alongside the historic Hindle Manor in the quaint Village of Cookstown, close to schools, shops, parks, and only a 7 minute drive to Hwy 400 and Tangers Outlet Mall! The primary bedroom boasts a large walk-in closet and a 4pc ensuite. Upgraded quartz counters throughout! Direct access to your 1.5 car garage - Great for extra storage of bikes, bbq, kids toys, etc. Flooded with natural light, this gorgeous home is move-in ready and built for comfort! The walk-out basement awaits your personal touch - but it's not too late to have the builder finish it for you before closing (to be covered under Tarion Warranty). Don't miss this opportunity - Less than builder pricing!! Come home to 16 Ravenscraig Place in the quaint new community, Ravenscraig Place, Cookstown, where small town living meets new world style and sophistication! Monthly Condo fees of $156.65 cover garbage/recycling pick up, snow removal, & road maintenance. (id:59911)
Right At Home Realty
208 - 1555 Kingston Road
Pickering, Ontario
This beautiful 2 bedroom 3 bathroom condo townhome is minutes away from Pickering Town centre, public transit, and the 401. Well taken care of, with large windows, and lots of cabinet space. (id:59911)
Keller Williams Advantage Realty
Unit #9 - 880 Ellesmere Road
Toronto, Ontario
Prime Retail Space Available For Retail/Fast Food Take-Out. Spaces 1,506 Sq Ft. New Kitchen With New Hood 2024, Main Floor Front Signage And Pylon Space Available*Busy Plaza With Street Front Exposure On Kennedy & Ellesmere Road*Well Established Trade Area Surrounded With A Mixed Use Of Tenants On 2nd & 3rdFloor Offices With Elevator. Plaza Surrounded By High-Density Condo Towers And Residential Towns. Lots Of Surface & Underground Parking. Close To 401. Currently Used As a Specialized Convenience Store And Fast Food Take-Out. Current Licences OLG, Tobacco, RIA Money Transfer, Alcohol, Food (id:59911)
Homelife/vision Realty Inc.
139 Crombie Street
Clarington, Ontario
Bright, Spacious, Beautiful Home in a family friendly neighbourhood. (id:59911)
RE/MAX Millennium Real Estate
72 Jeremiah Lane
Toronto, Ontario
Incredible Value! Do Not Miss This One! (Similar Recently Sold Homes In This Complex For: /$830,000 in April,/ $884,000 in May/, and $890,000 in May/). Offers Anytime (Priced For Fast Action). Please Check "Remarks for Brokers" on MLS for Superb Buyer Incentives (Can Be Sold As Fully Furnished Home). First Time & Move-Up Buyers - Put It On Your Showing List. Sun-filled open concept with generous living areas, perfect for comfort and entertaining. This luxury end-unit townhome, featuring extra windows for enhanced natural light and added privacy, exudes pride of ownership and pristine upkeep. Nestled In A Quiet & Family-Oriented Neighborhood. Featuring A Well-Maintained Modern, Upgraded Kitchen (2025): Brand new stainless steel appliances: fridge, stove, dishwasher, range hood & Stylish finishes with a functional layout ideal for cooking and hosting. Cozy Breakfast Area with Walk-Out: Enjoy meals in a bright breakfast nook with Easy access to a private patio, perfect for outdoor relaxation. Three Spacious Bedrooms Offer Privacy & Comfort As Well As A 4-Pc Ensuite and Walk-In Closet In Master Bdrm. Built-In Garage Offering Storage & Parking. Den (Ground Level) Ideal As A Home Office. All Furniture Optional (Please Inquire). Location Is A Beauty - Featuring Close Distance to Guildwood GO Station (6 Min Drive), Scarborough Bluffs (11 Min Drive), Guild Park& Gardens (5 Min Drive), Scarborough Golf Course (One Swing Away), Schools (UMC High School, Mason Rd Jr Public School, St. Nicholas Catholic School), Retail, Dining, Grocery Stores (Metro, Walmart, NoFrills) & Convenient Access to Nearby Transit. Erase Your Worries With This Move-In Ready Diamond. Visit With Confidence. (id:59911)
Right At Home Realty
29 Tracey Court
Whitby, Ontario
Beautifully kept home on a nice quiet cul-de-sac & nestled in a desirable neighbourhood of Whitby. appox. 1930 SQ FT. (MPAC) Bright Oversized Primary rooms, Roof approximately 3 months new, Kitchen cupboards on main floor and Basement approximately 6 months new Basement newly completed 6 months . Main floor laundry, Convenient access from Garage to house. Robert Munsch public school only 290 meters from home. Move in Ready ** This is a linked property.** (id:59911)
Royal LePage Vision Realty
1004 Catskill Drive
Oshawa, Ontario
Over 3,200+ sq ft of thoughtfully designed living space, including a fully finished basement with plenty of room for the whole family. This spacious home features six bedrooms in total including a main floor primary retreat, two bedrooms on the second level, and two additional bedrooms in the finished basement, ideal for extended family, guests, or a home office setup. The main floor offers convenient laundry and a bright, open-concept layout. The inviting family room features a cozy fireplace, perfect for creating a warm and welcoming atmosphere. Recent upgrades include a newer roof, air conditioning, and furnace offering peace of mind and added comfort. Step outside to your own private, fully fenced backyard that backs onto open green space; a peaceful retreat in the heart of North Oshawa. (id:59911)
Homelife Landmark Realty Inc.
52 Ellendale Drive
Toronto, Ontario
Urban convenience with suburban charm nestled in the desirable community of Dorset park & sits on a large lot backing onto quiet greenspace. Cozy, maintained 3 + 6 bedroom bungalow, great investment potential. ( Newer 24 x 10ft Concrete porch, New basement addition appx 240 sqft 1 bedroom, roughed in bathroom and kitchenette.)Basement has separate entrance, 6 bedrooms, rec room, 2 bathrooms. Updated main bath with Spa like shower system & rain shower head, Jacuzzi tub, Double sinks, Hands free faucets, Granite counter, Marble tile tub surround, Skylight with open function, Heated floors, Built-in towel warmer, Built-in Laundry basket, Smoked glass barn door, B/I ceiling speakers, LED lights, Aluminum backsplash. Kitchen is open concept with double skylight and convenient oversized Centre island with Quartz countertop. *** Student tenants Very nice and very clean always pay on time, can stay or leave no problem. Rent: $1695. (id:59911)
Royal LePage Vision Realty


