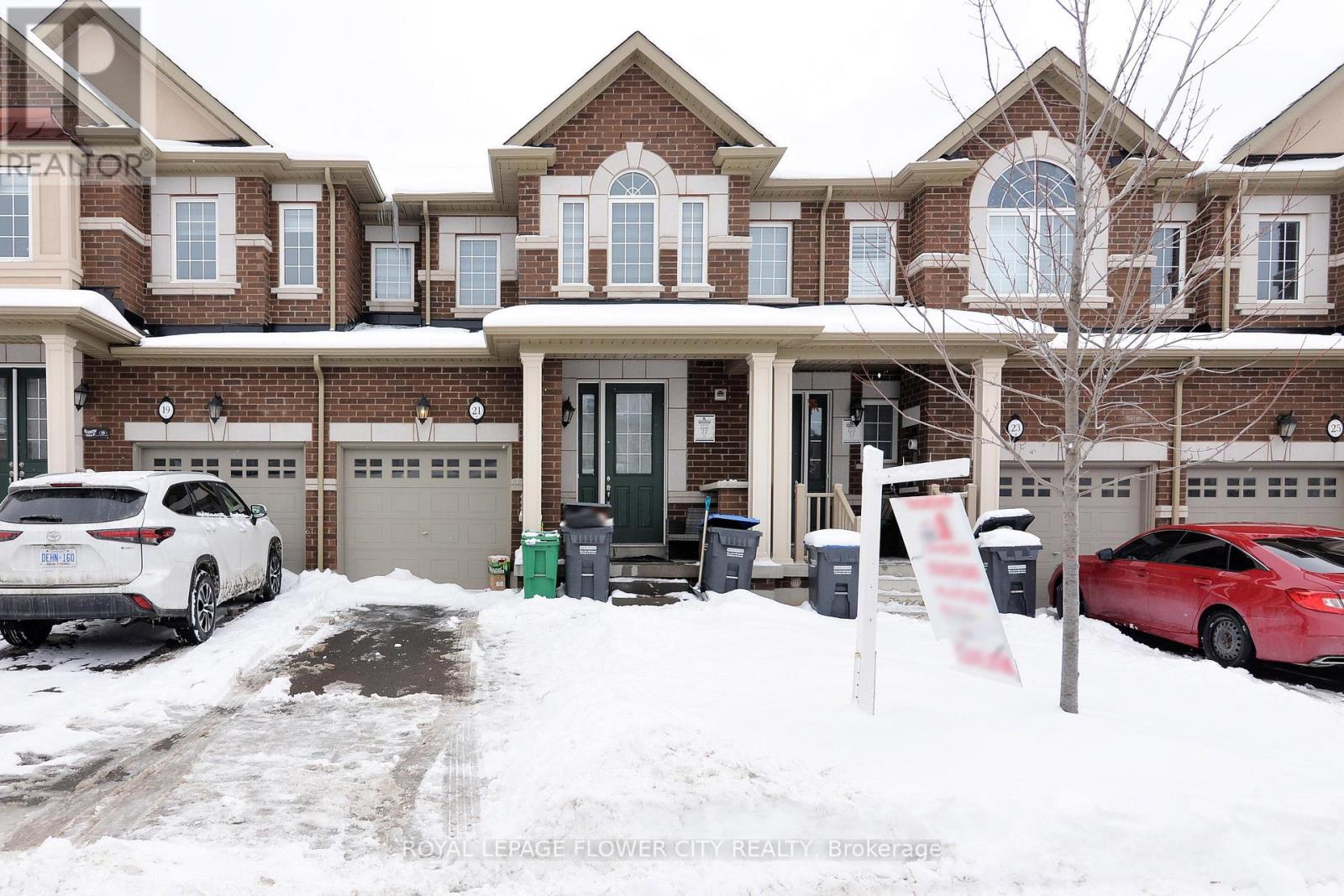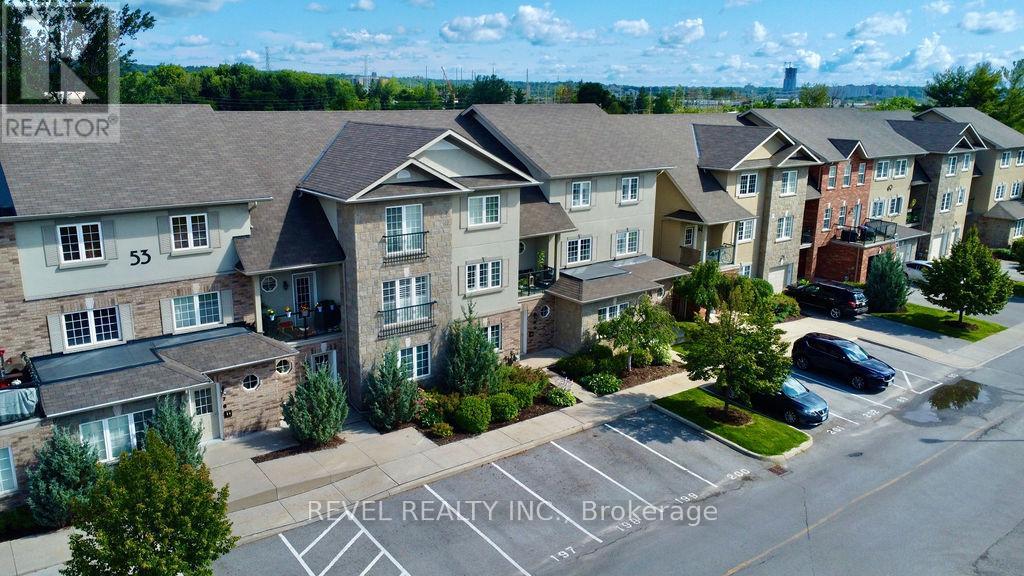D3 - 2501 Prince Michael Drive
Oakville, Ontario
**Turnkey Breakfast Restaurant Business for Sale Prime Oakville Plaza Location** Here's your opportunity to own a 100% turnkey breakfast restaurant in one of Oakville's most bustling plazas. Located in a high-traffic area, this established and thriving location is part of a fast-growing breakfast chain with franchise support. This successful business has a proven track record of profitability, offering a fully equipped kitchen, a loyal customer base, and a prime spot in a highly sought-after Oakville neighborhood. With franchise backing, you'll benefit from ongoing support, marketing, and an established brand that customers love.Perfect for an owner-operator or investor, this location is primed for continued success with ample growth potential. Take advantage of this rare opportunity to own a business with everything in place for immediate success. Dont miss out on this incredible opportunity to become part of a flourishing breakfast chain in a prime location. Inquire today! (id:54662)
Royal LePage Signature Realty
2084 White Dove Circle
Oakville, Ontario
Welcome Home To This Beautiful Freehold Townhome, In The Desirable West Oak Trails Community, Walkable To Many Top-Rated Schools. This Home Has Seen Many Updates Including Newer-A/C ,Furnace , Windows, Kitchen & Washrooms Plus Very Nice Deck, Double Car Garage With Newer Door And Inside Entry. Parking For 4 On Driveway + 2 More Inside. Great Location, Shopping, Transit, Rec Centre & Oakville Hospital. (id:54662)
Right At Home Realty
3328 Post Road
Oakville, Ontario
Welcome to this Exquisite, 4 Bed / 5 Bath Home in an Incredible Family Friendly Neighborhood. More than 3,500 Square Foot of Living Space (2,896 Above Grade). Double Door Entrance with Large Foyer, porcelain floor and coat closet. Stunning Open Concept Main Floor with 10' Smooth Ceiling and 8' Openings. Bright & Spacious Dining room, main floor Office, Gourmet Eat-In Kitchen with Porcelain floor S/S Appliances (Gas Range), Granite Ctrtop, Backsplash, Tall Cabinets, Breakfast area and Pot Lights. Huge Open Concept Great Room with Hardwood Floor, Gas Fireplace, Pot Lights and a Large Window. Oak Staircase with Iron Pickets leads to a very functional upper level with 9' Smooth Ceilings and Hardwood Floors. Four Spacious Bedrooms and Three Full Bathrooms. Large Primary Bedroom with W/I Closet and a Luxurious 5pc Ensuite. Second Bedroom with 3pc Ensuite. Two other Generous sized Bedrooms with shared 3pc Ensuite bath. Conveniently located Upper Floor Laundry. Large Builder finished basement with 9' Ceiling, Rec area and 3pc Bath. Equipped with EV charger in the Garage. Concrete patch in the backyard for Gazebo. Walking distance to Dr. David R. Williams Public School. Close to shopping plaza, hospital, community center and Hwy 403/407. Do not miss! (id:54662)
Save Max Real Estate Inc.
20 Nature Court
Brampton, Ontario
Beautifully maintained large 4+1 bed 3.5 bath on a quite cul de sac with no neighbours on one side.This home features 3 updated washrooms including the primary ensuite with heated floors and custom cabinetry. Professionally painted throughout (2025). Large L shaped backyard perfect for entertaining guests or for kids to play. The primary bedroom includes a large walk in closet with custom built-ins for added storage and organization. Large bay windows throughout provide an abundance of natural light. The basement features an in-law suite with separate entrance through the garage, with a 4 piece bath including a large soaker tub and a separate stand up shower newly builtless than 3 years ago. Extra storage and cold cellar rooms make for much more storage space. Updated main floor laundry has new cabinetry and flooring. Main entrance flooring new in 2024. This home hasbeen noticably loved and maintained, perfect for a growing family or one looking for their forever home. Just steps away from all amenities including dining, hardware, grocery stores, and movie theatre. Easy access to HWY 410. Walking distance to schools both public and catholic. (id:54662)
Keller Williams Real Estate Associates
219 - 2333 Khalsa Gate
Oakville, Ontario
Brand New - 1 Bedroom + Den and 2 Full Bathrooms. Comes with parking and a locker for convenience. Located at Old Bronte Rd. and Dundas Street West, NUVO is new exciting architecture, brightly designed floor plans, and a new level of luxury condominium living in Upper Glen Abbey West Oakville. Nestled amongst trails and creeks, here you'll enjoy resort-style living, minutes from fantastic shops and restaurants, close to schools, parks, and every convenient amenity. Situated on a wide expanse of 4.5 acres and adjacent to 200 km of walking trails, Nuvo affords you a world of amenities without ever leaving the building. On-site you'll find unique offerings like a rooftop social lounge with adjacent indoor party facilities and cooking areas, rooftop pool, fitness centre, multi-purpose activity court, community gardens and more. All at your beck and call when you live at Nuvo, Oakville's premier address for sophistication and style. (id:54662)
Royal LePage Signature Realty
54 Nancy Mccredie Drive
Brampton, Ontario
Delightful Two-Storey Home in West Brampton on a Quiet Street with a Park! A Semi-Detached Offering 4 Bedrooms, 2 Bathrooms & a Bright Main Floor. Hardwood Floors throughout Living & Dining. 2-piece Bath on Main Level. Large Kitchen is complete with Stainless Steel Appliances, Granite Countertops, Pantry & Additional Built-Ins. Walk-Out to the Stone Patio through Sliding Glass Doors to a Private, Fenced-In Yard. Enjoy the Large Finished Rec Room with Additional Den & Lots of Storage Space. No Carpet! Freshly Painted! Parking for 3 Cars and Two Sheds! A Short Walk to Schools, Trails, Shopping & Transit! Minutes to Brampton GO Station! Gage Park is Nearby for Year-Round Fun! A Great Investment for First Time Home Buyers! (id:54662)
RE/MAX Realty Services Inc.
409 - 1 Belvedere Court
Brampton, Ontario
Welcome to the prestigious Belvedere Building, located in Downtown Brampton! This inviting unit features a (1+1) design. Newly re-finished herringbone flooring, newly painted, unobstructed views from your balcony & walk out to the building rooftop terrace, ideal for both relaxation and entertaining! The spacious primary bedroom, ample den with closet, and modern, stylish paint colors enhance its charm. The tall kitchen cabinets add an extra touch of functionality to the space. Enjoy the convenience of being just moments away from restaurants, Gage Park, the Farmers Market, the Go station, YMCA, and more! (id:54662)
RE/MAX Aboutowne Realty Corp.
77 Chamberlain Avenue
Toronto, Ontario
Detached bungalow ready to be built or renovated. unique opportunity to create a multiplex 3-4 units or build a large detached home. Located on an extra large corner lot 30x125 feet lot. There are 2 extra wide driveways for this home, one to access the large 2 car detached garage and the other from the front of the house. This provides a unique opportunity to build an Additional Dwelling unit (ADU) or Garden suite with it's own private access from Schell Ave. Corner units are perfect for garden suites/ ADUs. Build, top-up, renovate, endless possibilities. This solid brick home in a highly sought-after Toronto neighborhood is an easy reno into a 2 unit income property as it is already divided into 2 rental units. With a spacious backyard, a large garage, and parking for 4 vehicles, its the ideal setup for attracting tenants or customizing for increased returns. The hot water tank and gas furnace are just 2 years old while central A/C was installed 1-year-ago, offering modern efficiency. The home currently has 2 Bedrooms on the main floor, a second floor loft bedroom accessible by a ladder, and 1 additional kitchen/ living and bedroom in the basement apartment. (id:54662)
Sutton Group-Admiral Realty Inc.
21 Dale Meadow Road
Brampton, Ontario
Absolutely charming 3 bedroom Freehold Townhouse In A Desirable Family Friendly Neighborhood built by Rose haven Builder. Main Floor Has 9 feet ceiling. Living and Dining. Fire Place in Family Room. Family Size kitchen with stainless steel appliances. Close to Park, School and all other amenities. Master Bedroom comes with 5PC washroom and other three good size bedrooms. Hardwood floor on main and second floor , Oak staircase with iron pickets. Large size windows on main and second floor. **EXTRAS** upgraded kitchen with granite counter top with under mount sink. (id:54662)
Royal LePage Flower City Realty
11 - 53 Ferndale Drive S
Barrie, Ontario
Perfect for First Time Buyers, Retirees or Empty Nesters, Looking for the Maintenance Free Lifestyle! Welcome Home to 11-53 Ferndale Drive in Barrie's Manhattan Condo Community. This Stunning 809 sqft 2 Bedroom Main Floor Condo Features an Open Concept Floor Plan, Tasteful Upgraded Modern Finishes, SS APS, Tiled Backsplash & New Laminate Flooring & Canadian Made Carpet in the Bedrooms. Clean, Safe & Friendly Neighborhood, Secure Front Entry, Convenient Front Row Parking, & Walk Out to Your Private Backyard. The Centre of The Community Hosts a Children's Playground, Outdoor Gazebo, Park Benches & Plenty of Green Space. Enjoy the Beauty of Nature with the Bear Creek Eco Park or Hiking the Trails through the Ardagh Bluffs. Just A Short Drive to Barrie's Beautiful Beaches & Marina at Kempenfelt Bay, Downtown Shopping & Dining, Public Transit, Go Train & Commuter Routes. **EXTRAS** SS Fridge, Stove, Dishwasher, OTR Micro, Washer, Dryer, ELFS, Window Coverings (id:54662)
Revel Realty Inc.
1608 - 65 Ellen Street
Barrie, Ontario
***Enjoy The Ultimate Living Experience At Marina Bay Condos With This Exquisite 1600 Sq Ft Suite Offering A Breath Taking Panoramic Views Of Kempenfelt Bay With Inspiring Sunrises!!This Unique Unit ,Offers Elegant Interior Featuring 2 Bdrms, 2 Baths,A Spacious Eat In Kitchen Overlooking Water,With Granite Counters And Ample Cupboard Space.Complete With Wide Plank WOOD FLOORS Through Out.Luxurious 3 Pc Ensuite With Glass Shower,Walk In Closet, 2nd Bath With Bath-Tub-Shower. Ensuite Laundry And Storage Combined.Walk Out From Living To Expansive Terrace Providing A Perfect Setting For Relaxation And Entertainment, A Million $$ View!Showcasing The Property's Stunning Vistas From Every Angle,From The minute You Step In.Residents Enjoy Access To The Exceptional Commodore Club Amenities, Including A Gym, Sauna, Hot Tub,Salt Water Pool,Party Room With Pool Table, And Guest Suite, Alongside A Vibrant Social Scene With Various Activities. Perfect Location Near Lake Simcoe, Invites An Active Lifestyle With Walking Trails, Bike Paths, And Waterfront Activities, Shopping, Restaurants, Clubs, Puplic Transit, Steps To GO & 400 This Marina Bay Suite Is Once In-A-LIFETIME Opportunity To Embrace Luxurious Waterfront Living At Its Finest!! Make This Your New Home And Have STRESS FREE LIVING!! **This is A Non Smoking Building** **EXTRAS** FRIDGE, STOVE, B/IN DISHWASHER,WASHER DRYER, FREEZER , WINDOW COVERINGS, WOOD FLOORS THRU-OUT. (id:54662)
Royal LePage Your Community Realty
31 Barlow Road
Markham, Ontario
Premium Pool-Sized Lot Over 6,650 Sqft In Unionville Featuring 4 Spacious Bedroom & 4 Bathroom With Double Garage & Extra Long Driveway With No Sidewalk. Functional Layout & South Facing Backyard With Abundant Natural Light To Kitchen & Family Room. Recently Upgraded Open Concept kitchen With Stone Countertop, Undermount Double Sink, Upgraded Cabinetry. Breakfast Area With A Walkin Pantry For Extra Storage. Includes A Cozy Family Room With A Gas Fireplace. Two Backyard Doors Access From Breakfast Area & Family Room To An Extra Long Private Backyard With Relatively New Two-tiered Deck To Enjoy Those Summer Days. Recently Renovated Primary Bedroom Bathroom With Double Sink, Stone Countertop, Frameless Glass Shower & Freestand Bath Tub. Freshly Painted, Newer roof (2019), Hot Water Tank (2024), New Furnace (2025) & Thermostat (2025), Hardwood Flooring & California Shutter Throughout With Recently Restyled Staircase. Professionally Finished L-shaped Basement Offers a 5th Bedroom & 3 Pcs Bathroom. Located To Walking Distance Top-rated Schools (Unionville High, St. Augustine High, St. Justin Elementry & Coledale Public School) & Private School Nearby (People Christian Acadamy & J. Addison School). Conveniently Situated Minutes Drive Away To Diff Amenities, Historic Main Street & Toogood Pond. Easy Access to Highway 407 / 404, GO Transit, Buses, Markville Mall, Downtown Markham / VIP Cineplex, YMCA, T&T Supermarket & Whole Foods. Don't Miss This Move-in Ready Family Detached Home In Unionville. **EXTRAS** Fridge, Stove, Dishwasher, Hood Fan, Washer & Dryer. Garage Door Opener, All Light Fixtures & Existing Window Covering / California Shutters. Sprinkler (As-is) & Central Vaccum (As-is) (id:54662)
RE/MAX Excel Realty Ltd.











