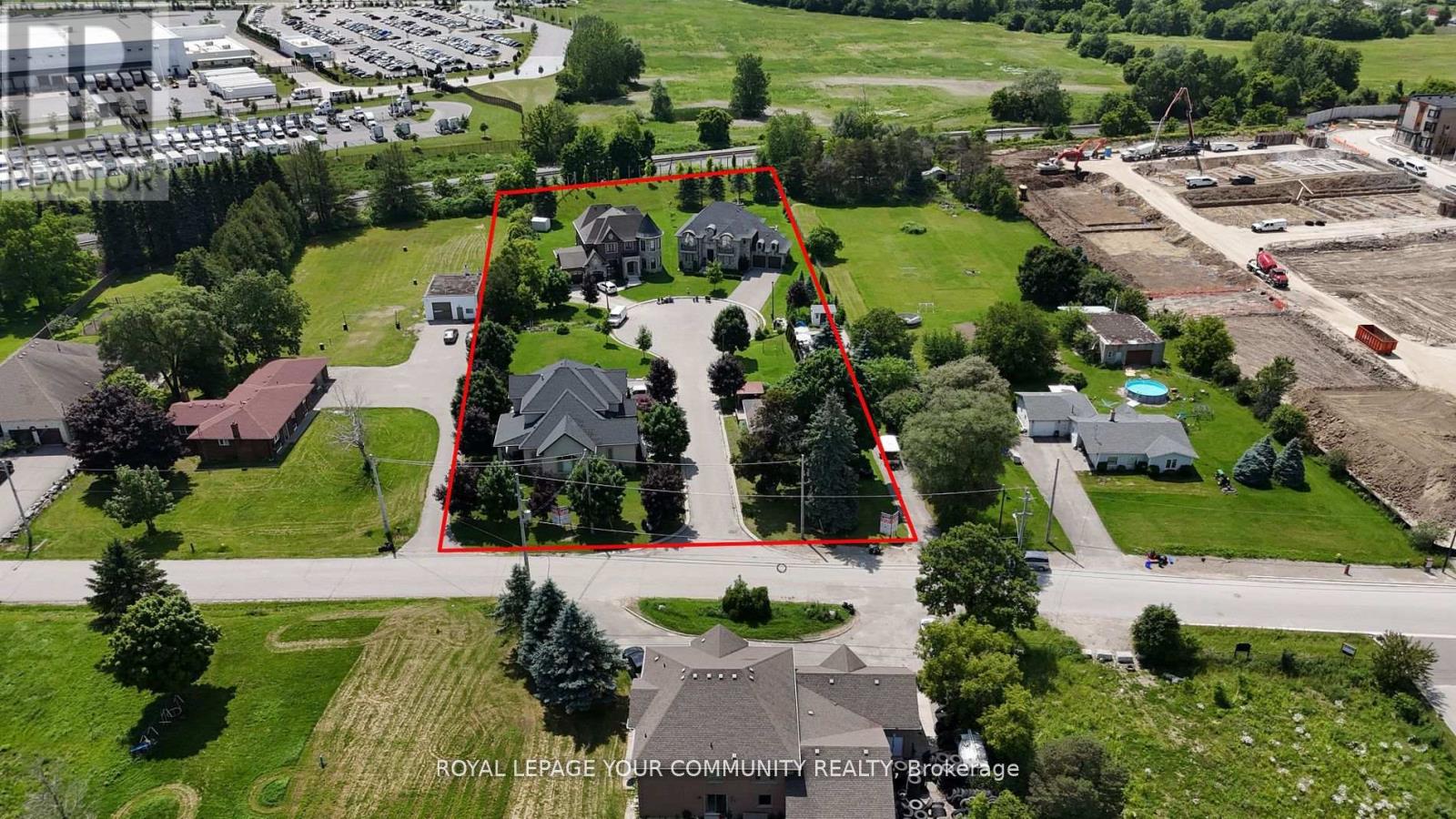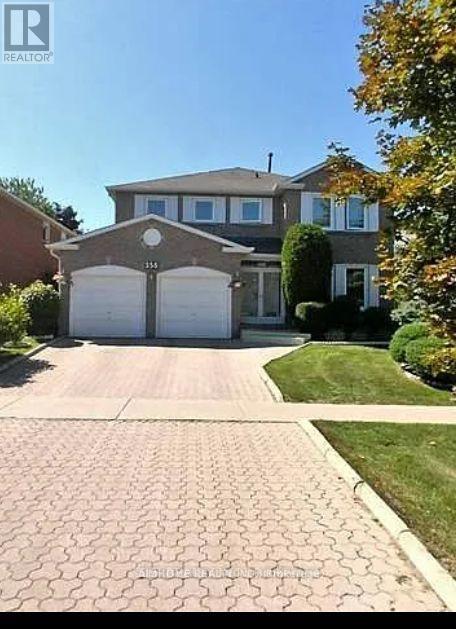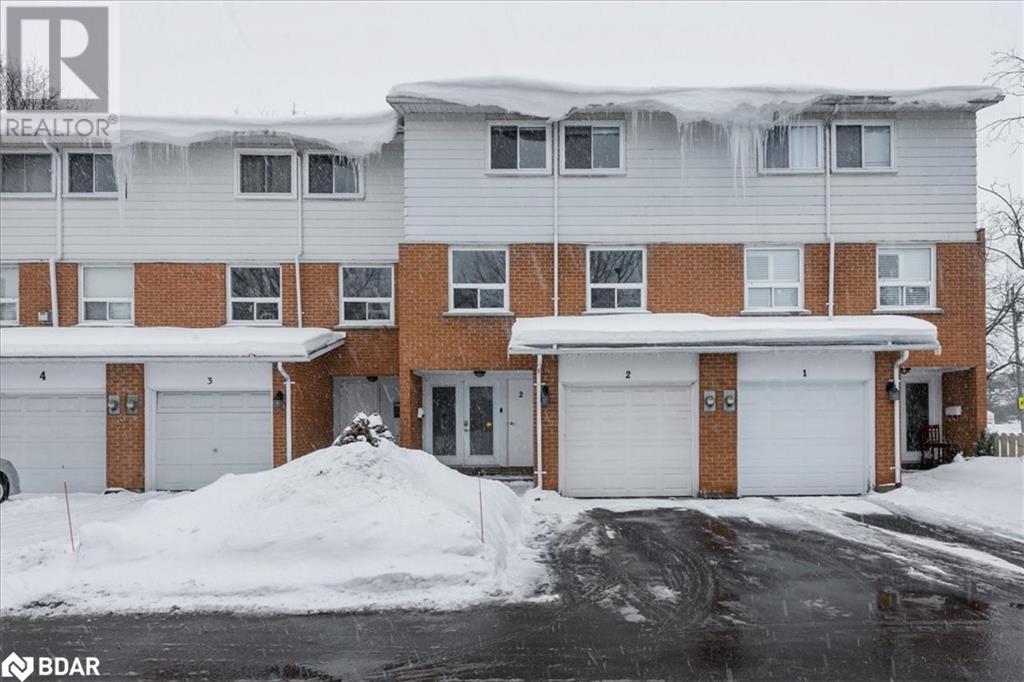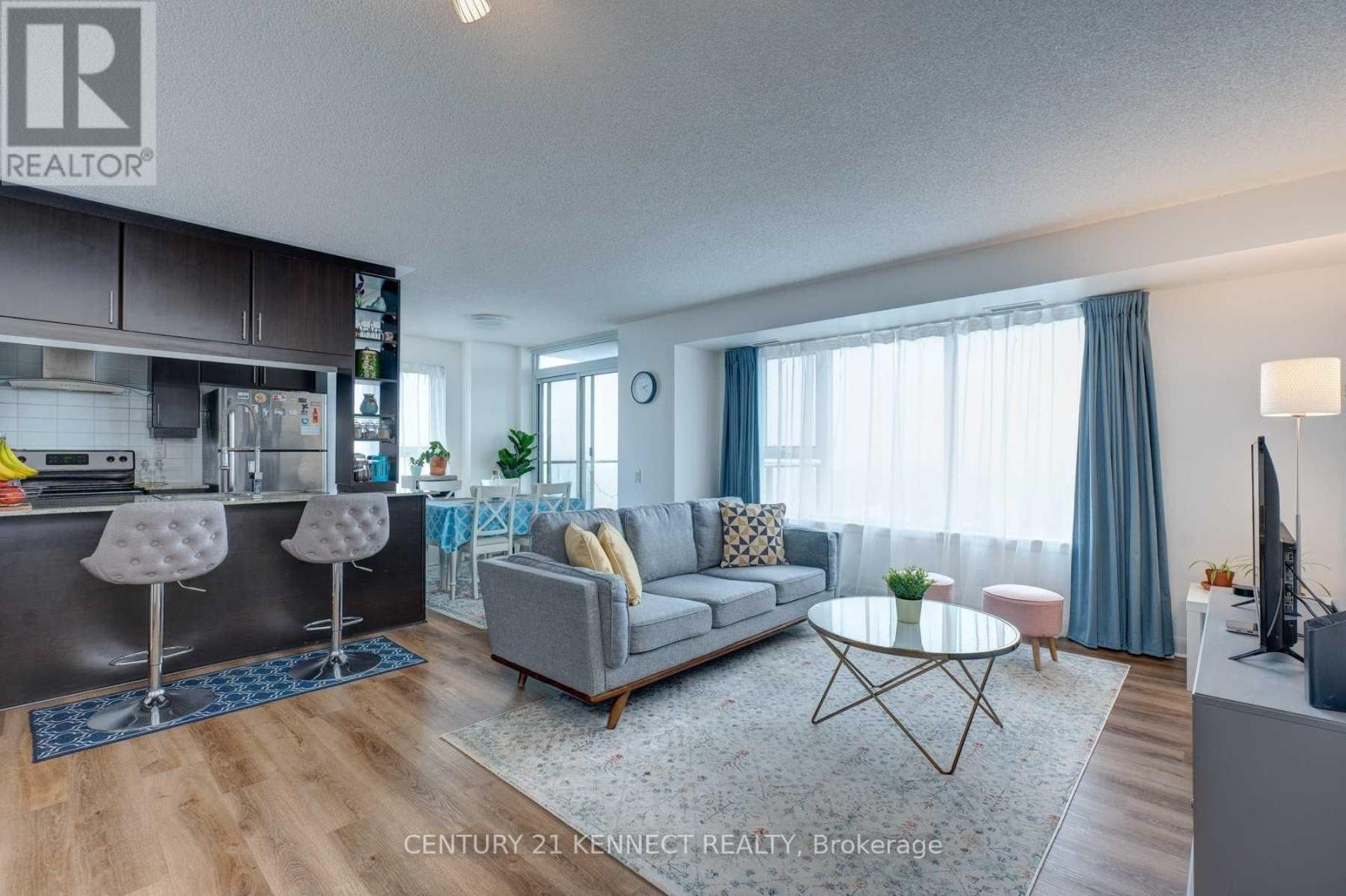729 Bloor Street W
Toronto, Ontario
Turnkey fast food restaurant for sale on bustling Bloor St. West, located directly across from Christie Subway Station. This prime location offers high foot traffic, excellent exposure, and prominent signage. Situated in a vibrant area surrounded by two schools and Christie Pits Park, within the heart of Koreatown. Currently operating as an established Samosa and patty restaurant, the sale includes all equipment and chattels, with favorable lease terms. The lease runs until 2027, with an additional 5-year renewal option. The restaurant boasts strong annual sales and can be easily converted to any approved food concept. (id:54662)
Century 21 Leading Edge Realty Inc.
68 Michelle Drive
Orillia, Ontario
Amazing Opportunity for First-Time Homebuyers or Savvy Investors!Step into this incredible deal that offers both comfort and potential! This spacious home features 1,500 sq. ft. of seamless living space, perfect for family living or entertaining guests. The open-concept kitchen and living room flow effortlessly into the backyard, where youll find a deck, with a BBQ grill and a cozy fire pitideal for gatherings and relaxation. The home boasts three generously sized bedrooms, offering endless possibilities. Whether you're a young couple in need of a home office or a growing family looking to create the perfect nursery, these versatile spaces are ready to adapt to your lifestyle. The unfinished basement is a hidden gem, complete with a rough-in for a 3rd bathroom. Its your blank canvas to design additional rooms, a custom in-law suite, or anything else your imagination inspires. Located just a short walk from a state-of-the-art Recreation Center with world class amenities and the breathtaking shores of Lake Simcoe, this property offers stunning waterfront views year-round. Imagine hosting friends, enjoying family gatherings, or simply unwinding while embracing the peaceful lakeside lifestyle. Conveniently situated, this home is only minutes to downtown, 7 minutes from Lakehead University, and close to shopping including Costco & Walmart Supercenter, bus routes, and many restaurants. Easy access to Lake Simcoe and Highway 11 makes it a perfect spot for commuters or those who love to explore. With the real estate market heating up, now is the time to secure this freehold gem before competition intensifies. Don't miss out make this amazing property yours today! (id:54662)
Brad J. Lamb Realty 2016 Inc.
40 Pagnello Court
Markham, Ontario
Excellent Location! 4 Bedroom Luxury Detached House, 3000-3,500 Sq Ft. High Ceiling In Family Room With Gas Fireplace, Sunken Library And Hardwood Flooring Throughout Entire Home. Minutes To Highway 407, Grocery, Shopping, Banks, Community Center, Golf And All Amenities. (id:54662)
Homelife/future Realty Inc.
70 Simmons Street
Vaughan, Ontario
Location, Location! Calling All Builders & Investors! Rare Re-Development Opportunity Located In The Sought-After Elder Mills Community Where ""The Towns of Rutherford Heights,"" Development is Currently Under Construction. Situated on Over 2 + Acres, This Re-Development Land Consists of 4 Unique Parcels, Including 3 Custom Homes & An Updated Ranch Bungalow. Initial Concept Plan Allows For Approximately 120 Stacked, Back-to-Back Townhomes Designed to Complement Adjoining Future Development Lands. The Potential For This Re-Development Land Is Endless! Strategically Located Off Rutherford Rd. & Just Minutes From Highways 27, 7, 50, and the 400 Series Highways Including Numerous Shopping, Dining & Lifestyle Amenities! Don't Miss Out On This Incredible Opportunity To Be A Part Of This Thriving New Emerging Community! (id:54662)
Royal LePage Your Community Realty
70 Simmons Street
Vaughan, Ontario
Location, Location! Calling All Builders & Investors! Rare Re-Development Opportunity Located In The Sought-After Elder Mills Community Where ""The Towns of Rutherford Heights,"" Development is Currently Under Construction. Situated on Over 2 + Acres, This Re-Development Land Consists of 4 Unique Parcels, Including 3 Custom Homes & An Updated Ranch Bungalow. Initial Concept Plan Allows For Approximately 120 Stacked, Back-to-Back Townhomes Designed to Complement Adjoining Future Development Lands. The Potential For This Re-Development Land Is Endless! Strategically Located Off Rutherford Rd. & Just Minutes From Highways 27, 7, 50, and the 400 Series Highways Including Numerous Shopping, Dining & Lifestyle Amenities! Don't Miss Out On This Incredible Opportunity To Be A Part Of This Thriving New Emerging Community! (id:54662)
Royal LePage Your Community Realty
2216 - 195 Commerce Street
Vaughan, Ontario
Festival - Brand New Building (going through final construction stages) 1 Bedrooms / 1 bathrooms. Open concept kitchen living room 499sq.ft., ensuite laundry, stainless steel kitchen appliances included. Engineered hardwood floors, stone counter tops. **EXTRAS** Built-in fridge, dishwasher, stove, microwave, front loading washer and dryer, existing lights, AC, hardwood floors, window coverings. (id:54662)
RE/MAX Urban Toronto Team Realty Inc.
2302 - 1000 Portage Parkway
Vaughan, Ontario
Welcome To This Fabulous One Bedroom Condo In Transit City 4. Steps To Subway, Bus Terminal, YMCA; Open Concept Layout, Unobstructed Clear North Views, Easy Access To Hwy 400 & 407. 24-Hour Concierge, Cardio Zone, Indoor Running Track, Yoga Rooms, Half Basketball Court And Squash Court, Rooftop Pool, And Cabanas. Close To Costco, IKEA, Lowes, Vaughan Mills, Movie Theatre, Restaurants, Banks (id:54662)
First Class Realty Inc.
10 Sunrise Ridge Trail
Whitchurch-Stouffville, Ontario
This 2,827 sq. ft (per MPAC) 3-bedroom bungaloft in the gated Emerald Hills Golf Course Course community offers low-maintenance living with condo fees of $982.43/month, covering water, sewage, snow removal, grass cutting, and access to the clubhouse, pool, hot tub, sauna, tennis courts, exercise room, meeting room, party room with kitchen, and outdoor children's playground and MORE! The exterior features an appealing, landscaped front entry with decorative double glass doors, a transom window, and a brick-and-stone facade with stucco accents. It also includes an irrigation system, powder-coated steel fully fenced yard, a large raised deck, and a double car garage. Inside, the main floor boasts a spacious foyer and 11' ceilings. The formal living room features a bayed window wall, flooding the space with natural light. Hardwood floors, California-style shutters, and extended height interior doors enhance the main living areas. The dining room enjoys a large window, while the kitchen offers maple cabinetry, granite countertops, stainless steel appliances, including a new fridge (2024). The breakfast area has a garden door leading to the deck, and the family room includes a gas fireplace, pot lights, and a large window overlooking the yard. The spacious principal bedroom has hardwood flooring, a tray ceiling, large windows, two walk-in closets with custom organizers, a seating area, and access to the deck. The ensuite includes a soaker tub, shower, and heated floors. Additionally, there is a second bedroom, a 4-piece bathroom, and a main floor laundry room with direct garage access. Upstairs, a grand curved staircase leads to the loft bonus room overlooking the main floor. The third bedroom features a large window and closet, and a 4-piece bath completes the upper level. (id:54662)
RE/MAX All-Stars Realty Inc.
49 - 1 Wootten Way S
Markham, Ontario
Searching for a home with endless potential? This spacious 3-bedroom unit offers a functional layout and ample space to make it your own. Picture an open-concept living area ready for your creative touch. The kitchen is full of possibilities, perfect for transforming into a chefs paradise. Upstairs, youll find three generously sized bedrooms with plenty of closet space, ideal for a home office, guest room, or whatever suits your needs. This is an excellent opportunity for first-time buyers, contractors, or investors - just waiting for a little TLC to shine once more. Ideally located just minutes from Markville Mall, Main Street Markham, excellent schools, Markham-Stouffville Hospital, and with quick access to transit and Highways 404 & 407. If youre ready to add your personal touch, come explore this gem - its full of potential! (id:54662)
Homelife New World Realty Inc.
35 Adams Street
Bradford West Gwillimbury, Ontario
Stunning, Bright & Renovated Detached LINK Home in the Heart of Bradford! This beautifully updated 3-bedroom home features a freshly painted, open-concept layout with modern upgrades throughout. The main floor boasts a spacious living and dining area, complemented by an upgraded kitchen with quartz countertops, stainless steel appliances, and a cozy breakfast area. Step onto the elevated east-facing deck and enjoy your morning coffee with a scenic view. Upstairs, natural light fills all three bedrooms, each with hardwood floors and ample closet space. The finished walkout basement offers valuable additional living space, complete with a full bathroom perfect for a nanny suite, guest area, or recreation space. Located in the heart of Bradford, this home is just minutes from parks, restaurants, schools, and provides easy access to Hwy 400. Don't miss this amazing opportunity!!! (id:54662)
RE/MAX Hallmark Realty Ltd.
25 Cliff Gunn Road
Newmarket, Ontario
Welcome to this Beautiful 4-bedroom Detached home in a family oriented and prestigious community of Woodland Hill. This sun-filled property boasts 9'Ceiling , Pot lights, speakers on the main floor. Fireplace in the family room, Entrance from Garage. Open concept kitchen features island with new wooden countertop, S/s Appliances and a walk out to a gorgeous outdoor space featuring interlocked back yard, a new Composite deck, an in- ground pool. Second floor laundry. The spacious bedrooms offer ample closet space, and the second-floor loft is perfect for a home office. The finished basement boasts a home theatre a 3-piece bathroom, an additional bedroom/ Gym, and a workshop, speakers. Move in and enjoy this Stunning Home. (id:54662)
Royal LePage Your Community Realty
19 Frontier Drive
Richmond Hill, Ontario
The luxury Home located at South Richvale Community. Only Rent the Main and Second Floor, 10Ft Ceilings On The Main, Rich Hardwood Floors, Custom Built Kitchen With B/I Appl, Marble Floor, Granite, Island, W/I Pantry & Servery. Close to All Amenities Including Transit, Library, Schools, Parks, Shopping mall. (id:54662)
Homelife Landmark Realty Inc.
Bsmt - 556 Village Parkway
Markham, Ontario
Bright and Spacious Basement in Heart of Unionville. Separate Side Entrance, Private Parking. Newly Renovated. Close to Top Schools, Supermarkets and shops. Move in ready. (id:54662)
Aimhome Realty Inc.
2043 St Johns Road
Innisfil, Ontario
Attention Investors, Flippers, Builders/Contractors or first time home buyers!!! This property is a hidden gem, offering endless potential for the right investor or handyman. Situated on a fantastic 60ft x 200ft lot within a short walk to the beach and shopping, its the perfect opportunity to roll up your sleeves and transform this space into something truly special. With a metal roof, large fully fenced backyard with large newer deck this house has loads of potential. As well there is a large shed in the backyard and double car garage. Whether you're looking to renovate and increase its value or develop it into a profitable investment, the possibilities are endless. Property is on municipal water & sewer and has Natural Gas to the house. With a little vision and some work, this property can become a standout in this sought-after neighborhood. Don't miss out on this incredible opportunity to make your mark!"" Seller can accommodate a quick closing. (id:54662)
Century 21 B.j. Roth Realty Ltd.
29 Nadmarc Court
Essa, Ontario
STUNNING! IMMACULATE! This 4-bedroom gem is the epitome of modern elegance, presenting like a dream model home! Located on a quiet cul de sac. From top to bottom, this property is packed with high-end upgrades, making it truly one of a kind. Step inside and be welcomed by gleaming hardwood floors that flow seamlessly throughout the main level, staircase, and master bedroom. The 9 ceilings create an airy, spacious feel, complemented by a cozy living room featuring a gas fireplace perfect for unwinding. The open-concept kitchen and family room are designed for both everyday living and entertaining. The kitchen is a chefs dream, boasting granite countertops, a stone backsplash, upgraded ceiling-height cabinets, stainless steel appliances (including a gas stove), a wine fridge, and an island. From the eat-in kitchen, step out to the patio and enjoy your private outdoor retreat. The luxurious master suite is a true oasis, complete with a walk-in closet and an indulgent 5-piece en suite featuring a soaker tub and a glass-enclosed shower. The second bedroom also includes a walk-in closet, offering ample storage. Additional conveniences include main floor laundry, inside garage access, high-end window blinds throughout, a huge cold cellar, and a rough-in bath in the unspoiled basement ready for your personal touch. Outside, the fully fenced backyard offers tranquil views of the open land and a water retention pond, with no rear neighbors to disrupt your peace. The property showcases beautifully crafted stonework in both the front and back, 3 car garage ( 1 side is tandem) , landscape lighting, an in-ground sprinkler system, security cameras and even a concrete pad ready for your future shed. This home is the perfect blend of style, comfort, and function. Don't miss the opportunity to make it yours! **EXTRAS** wine fridge in kitchen (id:54662)
RE/MAX Crosstown Realty Inc.
16 - 250 Regina Road
Vaughan, Ontario
Well Kept, Bright Professional Main floor Office for rent! Incredible location minutes from Hwy 427 & 407 Many Restaurants And Coffee Shops! Various sized offices available. All offices are move-in ready and are completely furnished, wired, and equipped with high-speed internet access All-inclusive starting at just $595 + HST/Month!! Includes Heating, Cac + Use Of Common Shared Boardroom! An ideal office space for lawyers, accountants, or other professionals that don't need too much overhead. office or retail business! (id:54662)
Your Home Sold Guaranteed Realty - The Elite Realty Group
235 Steel Street Unit# 2
Barrie, Ontario
Spacious & Move-In Ready 4-Bedroom Condo Townhouse! Looking for more space without the big price tag? This well-cared-for stacked condo townhouse offers more room than a traditional townhouse, making it a smart choice for first-time buyers, families, or anyone needing extra space. 4 generously sized bedrooms including a king-bed-sized primary suite with a walk-in closet. Spacious eat-in kitchen that is open and bright, perfect for everyday living. Private backyard & deck with no homes directly behind is ideal for kids & pets. Great location close to shopping, transit & schools. With today's condo market, finding a home this spacious, well-maintained, and move-in ready is a rare opportunity. Schedule your private showing today. (id:54662)
RE/MAX Crosstown Realty Inc. Brokerage
2508 - 190 Borough Drive
Toronto, Ontario
Excellent Corner Unit W/Four Seasons Panoramic Unobstructed Views, South-West Facing, Bright &Spacious Large 2 Bedrooms 2 Baths Open Concept Kitchen W/Large Living Area & Walk Out Balcony. This quality unit boasts breathtaking views, highly practical layout and large sunlit windows. Enjoy the proximity to Scarborough Town Centre, Top Ranking School, Albert Campbell Square, Walmart, YMCA, IKEA, TTC/ GO Train station, movie theater, quick access to Highway 401 and direct Bus to UTSC. Top-tier building amenities: indoor pool, expansive gym, theater room, guest suites, 24-hour security, sauna, BBQ area, party room, and visitor parking. Included One Parking And One Locker. (id:54662)
Century 21 Kennect Realty
17 Strickland Drive
Ajax, Ontario
Stunning 4+1 Bedroom 4 Bath Home In The Heart Of Ajax * 50 Ft Lot * 16 Ft. Ceiling in Foyer* Hardwood Floor On Main * Main Floor Office can be used as a Bedroom * Interior and Exterior Pot Lights * Primary Bedroom With 6 Pc Ensuite * 3 Full Bathrooms On Second Floor * Finished Basement With Family Room, Rec Room and Bedroom * Close To Hwy 401, Schools, Shopping, Parks and more * Furnace ('15) * Roof ('13) (id:54662)
Century 21 Percy Fulton Ltd.
703 Nairn Court
Oshawa, Ontario
Are You Seeking Nature, Privacy, Peace And Quiet? This Is The Home For You! This Massive Lot Is Surrounded By Trees With No Neighbours Behind. You Get 4 Spacious Bedrooms, Walk-Out Basement, Quiet Child-Friendly Court Location. Main Floor Has No Carpet And Tons Of Windows To Let In The Natural Light. The Entryway Leads Into A Spacious Living Room, While The Dining Area Features Sliding Doors That Open To A Deck Overlooking The Private Backyard. The Kitchen Includes Garage Access And A Convenient Side Door To A Covered Deck for BBQing. Upstairs, You'll Find Four Generously Sized Bedrooms, Each Equipped With Ceiling Fans For Added Comfort. The Basement Features A Cozy Rec Room With Sliding Doors Leading To The Backyard, Creating Additional Living Space With Easy Outdoor Access. The Lovingly Cared-For Backyard Is A Private Oasis, Complete With A Large Deck, Patio, And Built In Couches, Perfect For Summer Relaxation. This Home Is Full Of Potential And Located Close To Schools, Parks, Transit, And All Amenities. Don't Miss This Rare Opportunity To Make It Your Own! (id:54662)
Dan Plowman Team Realty Inc.
878 Green Street
Innisfil, Ontario
SPACIOUS 2-STOREY HOME WITH OPULENT FINISHES & EXCEPTIONAL DESIGN! This stunning home built in 2017 offers modern design, high-end finishes, and unbeatable convenience in a sought-after Innisfil neighbourhood. Perfect for commuters and just minutes from the west shores of Lake Simcoe, this home combines style, space, and functionality for comfortable family living. Impressive curb appeal features a classic brick exterior, bold black garage doors, a covered front porch, and an upper-level balcony. The double-car garage with epoxy flooring adds durability, while the stamped concrete patio and side walkway enhance the outdoor space. The fully fenced backyard provides privacy, and there's potential to add a side entrance for a potential in-law suite or separate living area. Inside, the spacious open-concept main floor is designed for modern living with hardwood floors, stylish light fixtures, neutral paint tones, and timeless finishes. The modern kitchen boasts rich dark cabinetry, granite countertops, a tiled backsplash, stainless steel appliances, and a large island. The living room with a gas fireplace adds warmth and charm, while the stunning oak staircase with iron pickets leads to the upper level. Upstairs, you'll find four generously sized bedrooms, including a primary suite with a walk-in closet and a spa-like 5-piece ensuite featuring a freestanding tub, glass-enclosed shower, and double vanity. All bathrooms throughout the home are upgraded with luxurious quartz countertops. A unique upper-level terrace offers additional outdoor space, while large windows across the back of the home flood the interior with natural light. The unfinished basement provides endless potential to customize to suit your needs. Don't miss this incredible opportunity to own a beautifully upgraded #HomeToStay in a fantastic location! (id:54662)
RE/MAX Hallmark Peggy Hill Group Realty Brokerage
821 Exeter Street
Oshawa, Ontario
Welcome to 821 Exeter Street, a charming detached, 4-level side-split. This property offers a blend of comfort and convenience, making it an ideal choice for families seeking a spacious and well-appointed home. This homes multi-level design provides ample living space, including a generous living room, dining area, and a well-equipped kitchen. 4 spacious bedrooms and a walk-out basement. Walk outside to your retreat with lush, overgrown trees & secluded backyard oasis incl above-ground pool. Experience the perfect blend of space, comfort and location - your ideal family home awaits! (id:54662)
Cindy & Craig Real Estate Ltd.
1016 - 1883 Mcnicoll Avenue
Toronto, Ontario
Welcome To Luxury Tridel-Built Bamburgh Gate, In A Centrally Located Neighbourhood Of Scarborough! Excellent Fit Family! This Unit Features A Functional & Desirable 2 Bedroom Split Layout W/ No Wasted Space. This Meticulously Maintained, 890 Sq Ft Unit Boasts An East Facing Unobstructed City View W/ Tons Of Natural Light! Great Facilities: Indoor Swimming Pool, Billiards Rm, Mahjong Rm, Ping Pong Rm, Party/Meeting Rm, Guest Suites, Sauna, Well Equipped. **EXTRAS** Fridge, Stove, New B/I Dishwasher (2022), Range Hood. All Window Coverings, All Elf's, Washer & Dryer. White Cabinets In Kitchen. Maintenance Fees Are All Inclusive (Hydro, Water, Heat) (id:54662)
Prompton Real Estate Services Corp.
A - 58 Bellhaven Road
Toronto, Ontario
Enjoy All The Luxuries You Deserve In This Beautifully Upgraded Upper Beach 2 Bedroom Home W/ All The Finishes To Meet Your Desires. Great Space For A Young Family Or Working Professionals. Completely Gutted & Renovated! Bright Open Concept Living & Dining Combo W/ Bay Window & Fireplace. Gorgeous Kitchen W/ Quartz Counters, Custom Backsplash & S/S Appliances. Includes Access To The Spacious Backyard W/ Large Deck. 2 Generous Sized Bedrooms W/Ensuite Laundry. Perfect Location Steps Away From Highly Sought After Bowmore School & Tucked In Between The Amenities Of The Beach Neighbourhood & Danforth. One Block Away To Downtown Streetcar & 10 Minute Walk To The Subway! Tenants Pay Own Heat & Hydro (id:54662)
Your Home Sold Guaranteed Realty - The Elite Realty Group























