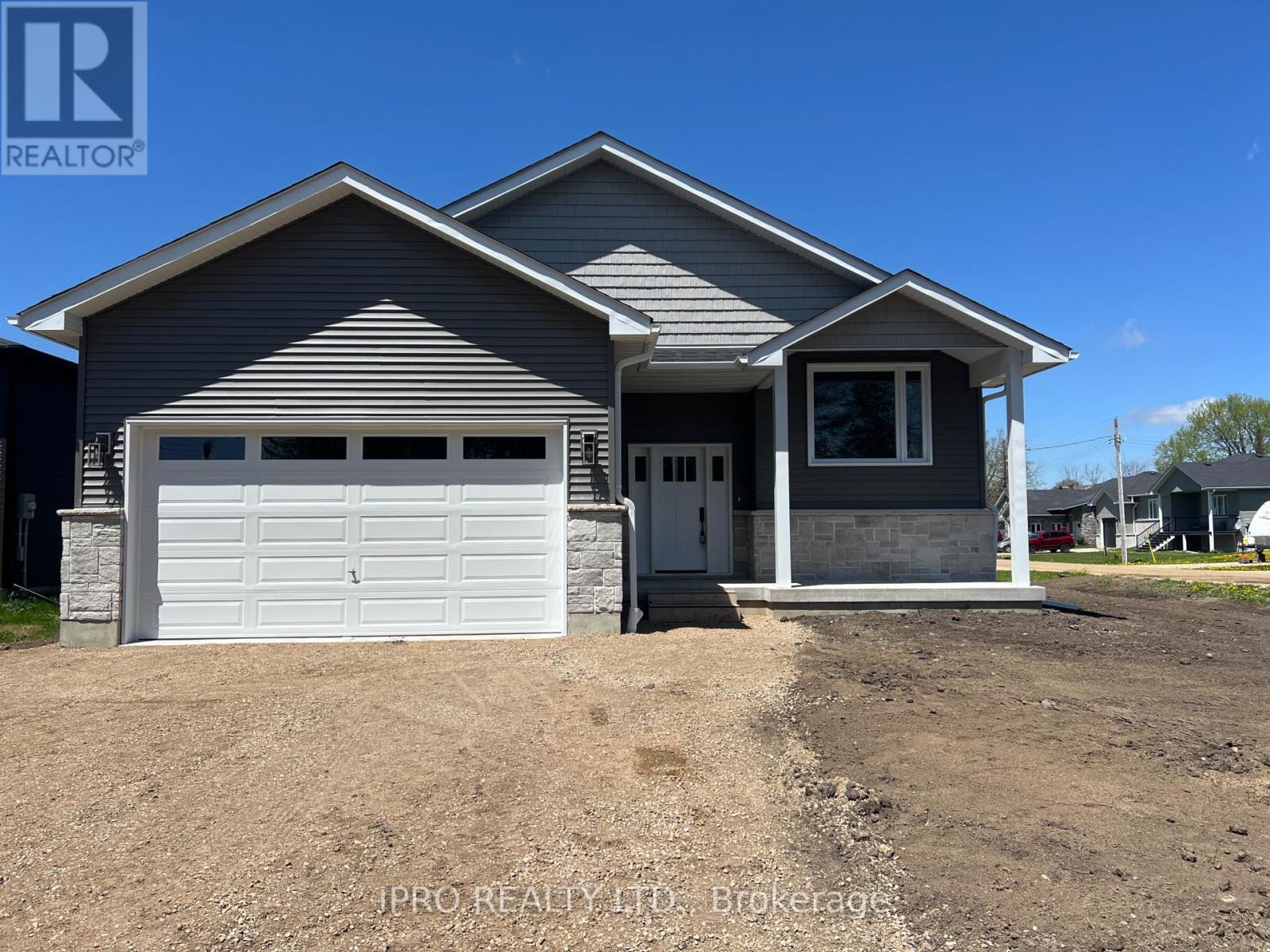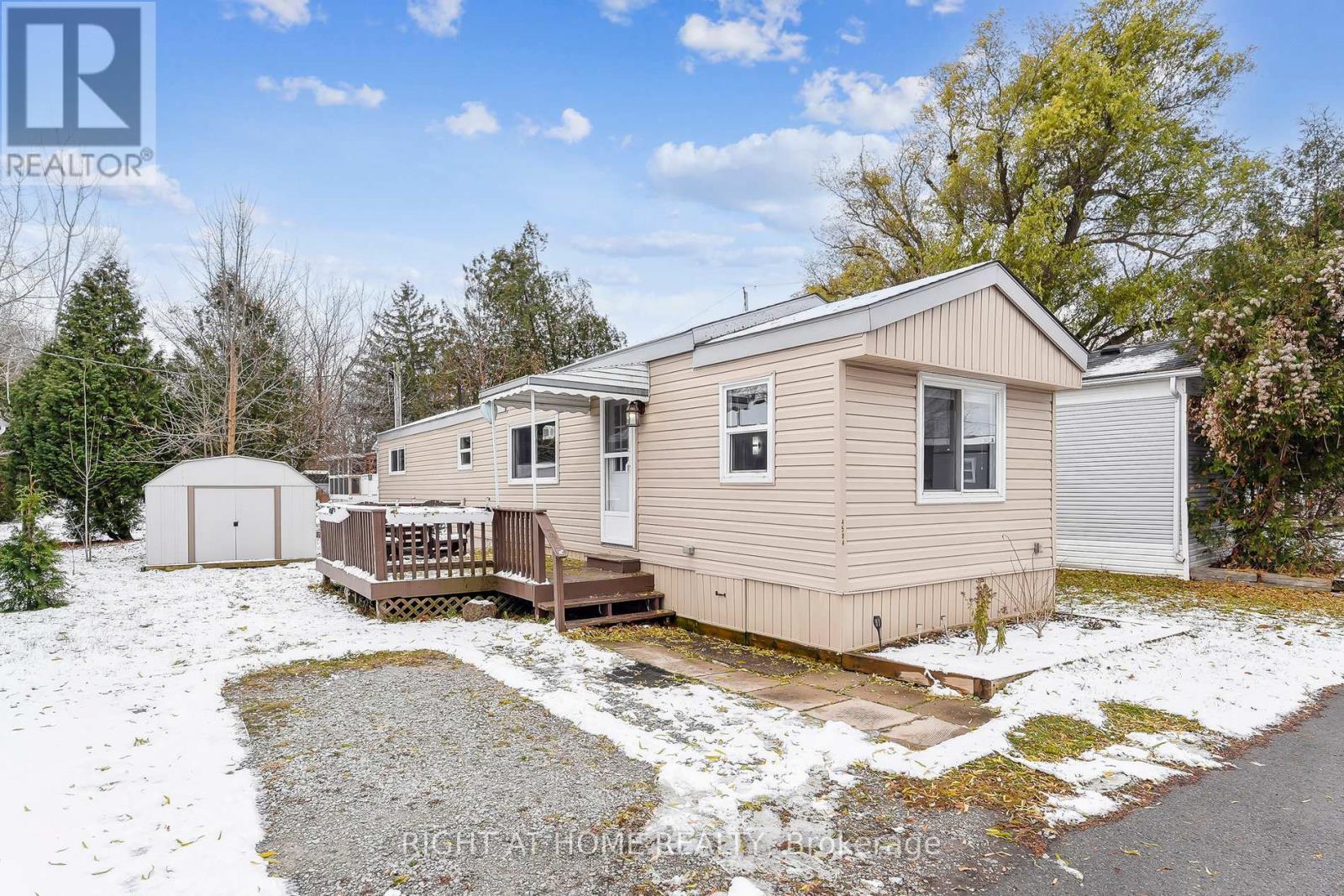324 Glenholme Avenue
Toronto, Ontario
Enjoy the best of city living just steps from transit and the vibrant heart of Oakwood Village. Stroll to local favorites like Primrose Bagel, Dam Sandwiches, and Porzia's Restaurant, then return to your stylish, move-in- home bathed in natural light. The open-concept main floor is made for entertaining, featuring hardwood floors, pot lighting, and built-in shelves that add warmth and character. The chefs kitchen is both beautiful and practical, boasting granite and quartz countertops, a breakfast bar and a large pantry. Step outside to a tranquil backyard oasis, home to a Japanese maple and a pollinator garden - a perfect escape from the city. Upstairs, the spacious bedrooms comfortably fit desks and the renovated bathroom offers a sleek floating vanity, while the convenient washer/dryer makes laundry effortless. The versatile lower level is the crown jewel recently renovated and waterproofed for multiple uses. It features a large living room, a functional kitchen with dining area, a brand new spa-like three-piece bath with a glass-enclosed shower, a bedroom or office, and in-suite laundry. Perfect as a rental suite, in-law suite, teenagers retreat, or media room. This home blends modern upgrades with everyday convenience in a prime neighborhood. Your next chapter starts here! (id:54662)
Sutton Group-Associates Realty Inc.
808 - 23 Hollywood Avenue
Toronto, Ontario
Luxury condo in the highly desirable Yonge & Sheppard North York location! 2 bedroom split layout, 2 full washrooms, corner unit with spectacular unobstructed and panoramic southeast view! Updated kitchen with breakfast area. Large balcony with sliding doors from living room & kitchen. First class amenities, lots of underground visitor parking, steps to subway, park, shopping, restaurants, arts center. With world class amenities, swimming pool, gym, sauna, bowling, library, theatre, etc (id:54662)
Right At Home Realty
43 Gloucester Street
Toronto, Ontario
Introducing This Expansive, Sun-Drenched Executive Townhome! Exuding A Captivating Blend Of Seventies Allure And Contemporary Luxury, Ideally Situated Steps From Yonge And Bloor. Over 2,000 Sq.Ft. Of Above-Ground Living Space, This Property Offers An Open-Concept Living And Dining Area With Two Functional Wood-Burning Fireplaces.The Kitchen Provides An Entertaining View Of Gloucester St. The Primary Bedroom Occupies The Entire Third Floor, Featuring A Private Balcony And South-Facing Views. The Ensuite Bathroom Boasts A Five-Piece Arrangement With A Tub And Shower. Enjoy Breakfast In The Charming Nook With Angled Skylight Windows. The Finished Walk-Out Basement Is Perfect For Summer Gatherings. With Lofty High Ceilings, Solid Construction, And A Private Ambiance, This Residence Offers A Sense Of Serenity. Nestled On A Quiet Street Amidst A Vibrant Neighbourhood, It Boasts An Impressive Walk Score Of 99! Close To Yorkville's Shops & Restaurants, The Path, Subway & Much More! (id:54662)
Royal LePage Signature Realty
95 Wagner Crescent
Angus, Ontario
Welcome to this Nearly New Beauty! 1,610 sq.ft. Dahlia model by Zancor Homes in a prime location with breathtaking views! Parking for four vehicles, thanks to an extended driveway with no sidewalk interruption, allowing space for three cars in length plus single-car garage. Enjoy a well-thought-out layout & fully fenced yard with no neighbours behind. Freshly painted in Edgecomb Grey by Benjamin Moore, professionally cleaned from top to bottom & carpets steam cleaned for a move-in-ready feel. Step inside to the spacious foyer with walk-in closet, a convenient 2-piece bath, a 2nd double closet for extra storage near the inside entry from garage. Garage includes an opener with two remotes & a 2nd door to access the rear yard. With 9' ceilings on the main level and USB outlets throughout, this open-concept home offers modern functionality. The kitchen is equipped with an island with breakfast bar, tall upper cabinets for extra storage, stainless steel appliances, & a wall-mounted range hood. 8' glass sliding doors off the kitchen lead to the backyard & patio area, perfect for entertaining. The primary bedroom offers a peaceful retreat with picturesque views, a grand double-door entry & a spacious walk-in closet. The luxurious 4-piece ensuite boasts a large glass shower with floor-to-ceiling tiles & a standalone soaker tub, creating a spa-like atmosphere. Just outside the primary suite, a versatile loft area serves as an ideal space for a computer nook, great for work from home office space. The two secondary bedrooms are situated at the front of the home, with their own 4-piece bath & linen closet positioned between them & the primary bedroom, providing separation & privacy for the primary suite. The lower level includes a laundry area, rough-in for a 3-piece bath, offering potential for additional living space. Located on a quiet street with mainly detached homes. The south-facing yard is perfect for gardening & summer relaxation. (id:54662)
Sutton Group Incentive Realty Inc. Brokerage
488 Catharine Street N
Hamilton, Ontario
Fresh. Modern. Totally on point. This 2-bedroom rental is bringing all the right vibes. Step into a bright, open space where style meets comfort. The glass-railed staircase sets the tone, while the exposed brick wall in the living room adds that raw, urban edge. The kitchen? Straight-up goals with stainless steel appliances, rustic floating shelves, and sleek quartz countertops. The primary bedroom is an absolute dream; soaring ceilings, tons of closet space, and just steps from a spa-like bathroom with a glass shower that steals the show. Location? You're in the heart of it all! A short stroll to the waterfront for hikes, bike rides, or sunset views. Wander over to James Street North to hit up trendy shops, cozy cafes, and the hottest restaurants. West Harbour GO is just around the corner, making commuting a breeze. This is city living at its best don't sleep on it. (id:54662)
Century 21 Heritage Group Ltd.
119 Elder Street
Southgate, Ontario
New Custom Built Home - 2 Bedroom Open Concept Raised Bungalow. Kitchen Open Concept with Centre Island & Breakfast Bar. Bright Lower Level with Large Above Grade Windows - Partially Finished with Separate Side Entrance. Main Floor Laundry. Primary Bedroom with 3pc Ensuite & Walk-In Closet. Enjoy this rural setting on 66' x 132' Lot. Home is being completed by Builder. (id:54662)
Ipro Realty Ltd.
388 Old Huron Road
Kitchener, Ontario
Welcome to 388 Old Huron Road, Unit 19D, a beautifully designed 1-bedroom, 1-bathroom stacked townhome offering modern comfort in an unbeatable location. Step inside to a warm and inviting living space featuring engineered hardwood floors throughout. The open-concept kitchen boasts stainless steel appliances, a stylish center island, and ample storage, seamlessly flowing into a bright and airy living room filled with natural light. The spacious bedroom offers plenty of closet space, a large window, and the same elegant flooring, creating a cozy yet sophisticated retreat. Step outside to your private patio, perfect for morning coffee or evening relaxation. Situated in a prime location, this home is just minutes from restaurants, parks, grocery stores, and the scenic Huron Natural Area, with easy highway access for a seamless commute. (id:54662)
Exp Realty
97 Garfield Avenue S
Hamilton, Ontario
Outstanding investment opportunity in Hamilton's growing Stipley market! This fully tenanted 2.5-storybrick duplex demonstrates strong rental performance with proven income potential. Currently generating$4,212 monthly revenue ($2,116 main floor, $2,101 upper unit), both units secured with quality tenants.Recent capital improvements include 2018 AC installations in both units, energy-efficient LED lightingthroughout, and a widened driveway accommodating two vehicles. Separate entrances and individual laundryfacilities. With its prime location near Main St E and extensive renovations, this turnkey propertyoffers immediate cash flow and strong appreciation potential in Hamilton's expanding real estate market. (id:54662)
Royal LePage Your Community Realty
97 Garfield Avenue S
Hamilton, Ontario
Two separate units perfect for multi-generational living or rental income. Main unit features 700+sqft with open-concept layout, wainscotting, and high-end finishes. Second unit(gutted and renovated in 2022) offers complete privacy with separate entrance, modern kitchen, and in-unit laundry. The widened front driveway accommodates two vehicles, making parking convenient for both households. Located in the desirable Stipley neighborhood near Main St E, you'll appreciate the easy access to amenities, transit, and downtown Hamilton. (id:54662)
Royal LePage Your Community Realty
1379 - 1381 Pierre Avenue
Windsor, Ontario
Introducing a truly remarkable duplex, both inside and out! Nestled in the desirable area of Walkerville, this property exudes timeless historic charm while seamlessly blending with modern elegance. The exterior exudes stately grandeur, while the interior offers a bright and sophisticated atmosphere, perfect for todays discerning homeowner.This exceptional duplex features soaring 9-foot ceilings, 7.5-inch baseboards, custom trim, and stunning feature walls that elevate the living experience. The chef-inspired white kitchens, complete with luxurious quartz countertops, create a sense of beauty and functionality. Each unit is thoughtfully designed with its own laundry, ensuring convenience and privacy. The property is equipped with separate gas and hydro meters for each unit, providing efficiency and flexibility.This property is ideal for the investor looking for a turnkey property or a homeowner looking to live in one unit and rent the other unit. Don't miss the chance to make this gem your own and experience the perfect balance of historic character and modern living. Kitchens (2019), stacked washer/dryer (2019), kitchen appliances (2019), washer/dryer in basement (2022), furnaces (2019), air conditioners (2019), built - in cupboards in bedrooms (2020), eavestrough w/ leaf guard & downspouts (2020), all windows on main and 2nd floor and all exterior doors (2019), one hot water tank is owned, the other is rented, concrete back alley driveway and concrete along one side of house (2019), fence in back (2019), lighting fixtures (2020), flooring, trim work (2019) (id:54662)
Right At Home Realty
47 Eva Drive
Woolwich, Ontario
Discover modern living in this stunning 3-bedroom corner unit townhouse, bathed in natural light from its abundant windows. Enjoy the elegance of upgraded hardwood floors and a kitchen featuring sleek stainless steel appliances. The home includes a full-size stackable washer and dryer, 2.5 bathrooms, and a master bedroom with a luxurious ensuite, stand-up shower, and walk-in closet. Nestled in a brand-new, family-friendly community, it is conveniently close to schools, parks, and major cities like Kitchener and Waterloo, Waterloo University, and Waterloo Airport. This prime location offers both comfort and convenience. **EXTRAS** All appliances , elf's and window coverings (id:54662)
King Realty Inc.
4584 Abigail Lane
Lincoln, Ontario
Welcome to Golden Horseshoe Estates, nestled in the heart of Ontario's renowned Wine Country, where you can immerse yourself in the beauty of rolling vineyards, scenic hiking trails, and a perfect blend of nature, relaxation, and local charm. This year-round mobile home offers the perfect combination of comfort and convenience, set in a peaceful, low-maintenance environment. Inside, you'll find a spacious, bright living area featuring fresh updates including new interior doors, new baseboards, new modern light fixtures, and a brand new washer/dryer. The well-designed kitchen offers ample storage and counter space, ideal for cooking and entertaining. Step outside into your private backyard, surrounded by lush greenery and 3-year-old shed for extra storage. The home also boasts approximately 4-year-old vinyl siding and a roof that's approximately just 3 years old, ensuring durability and low upkeep for years to come. Golden Horseshoe Estates provides a tranquil retreat in a picturesque setting, yet is just minutes from the QEW, Grimsby GO Station, shopping, dining, and local attractions. $675 (land lease) + $20 (taxes) = $695 monthly fee covering water, sewer, garbage collection, and snow removal. Don't miss out on this perfect opportunity to live in Wine Country, combining modern updates with a serene, natural environment. (id:54662)
Right At Home Realty











