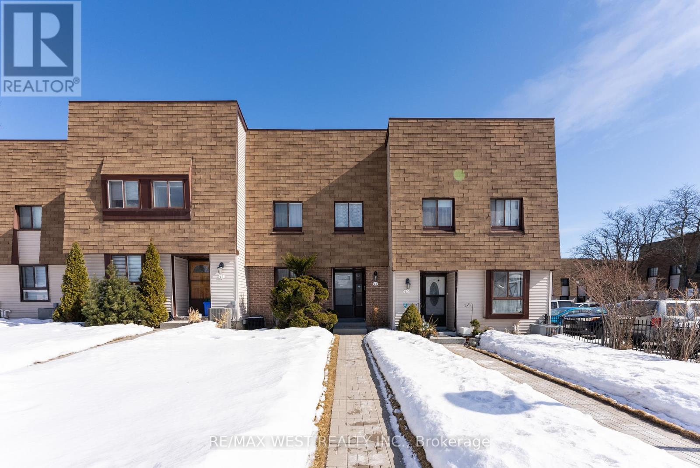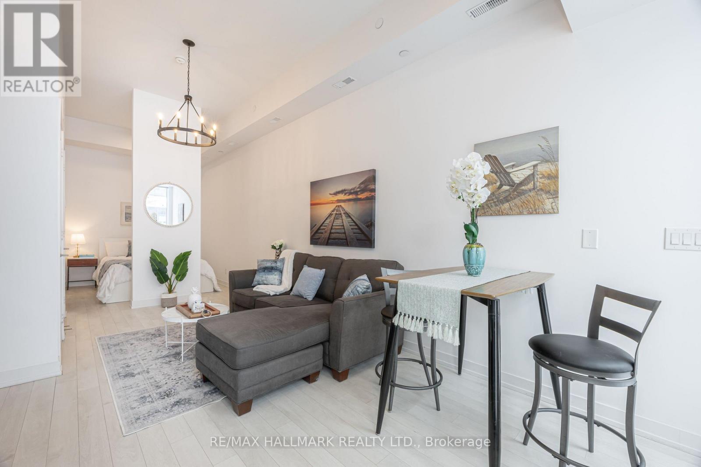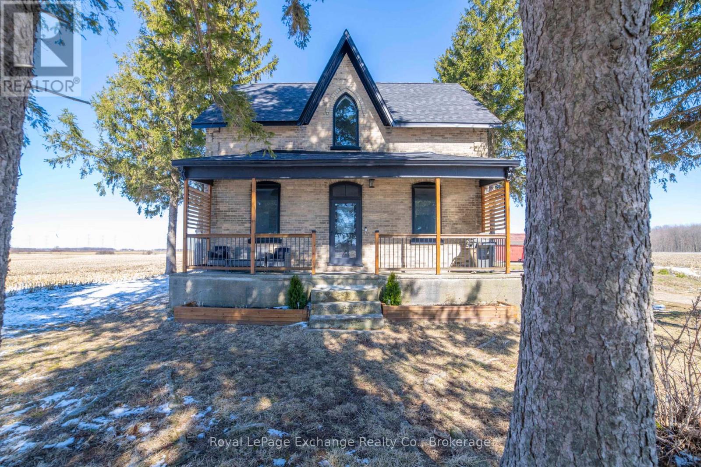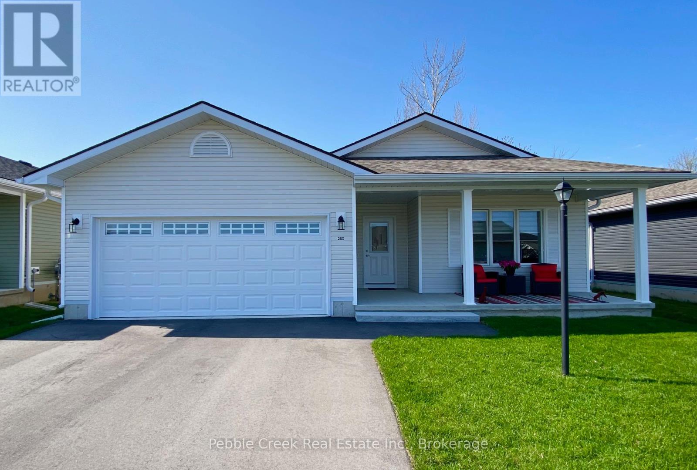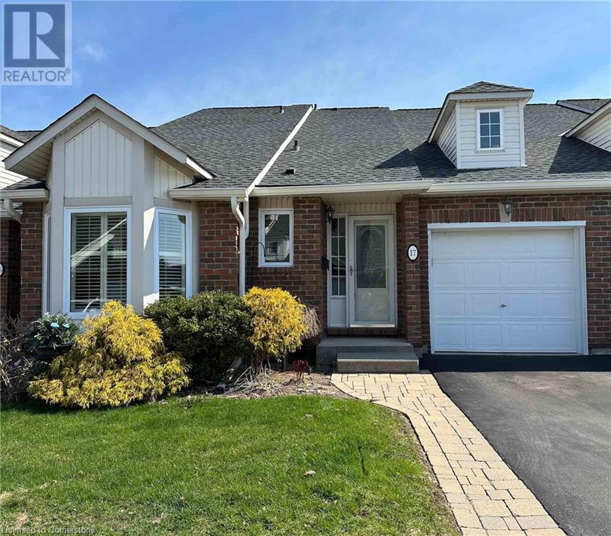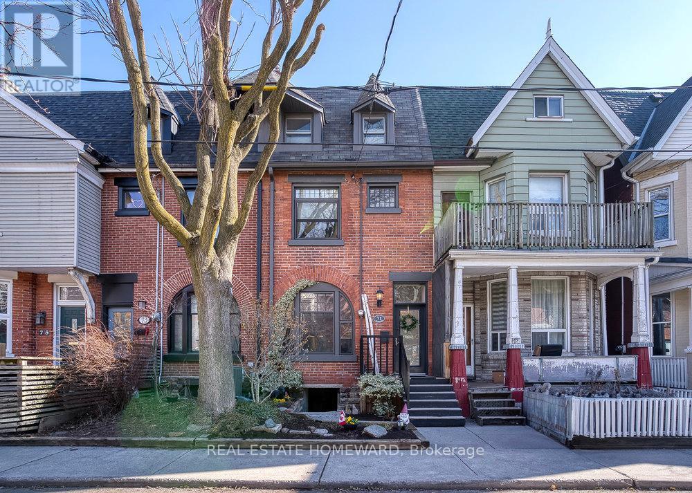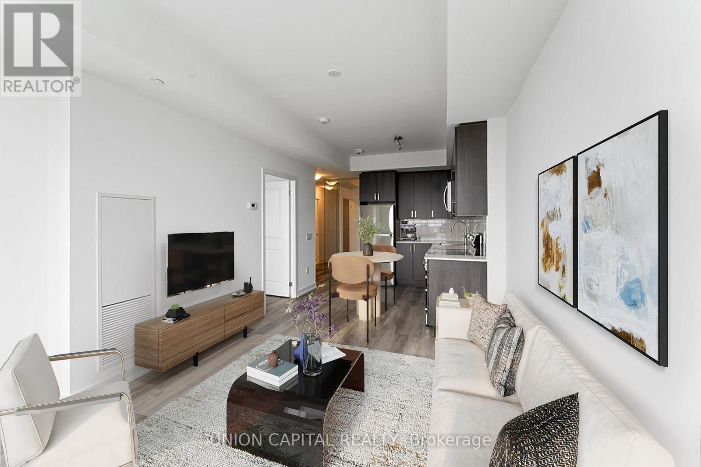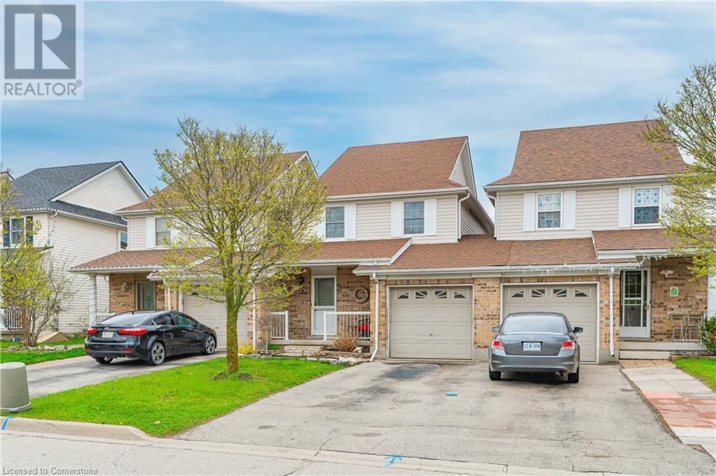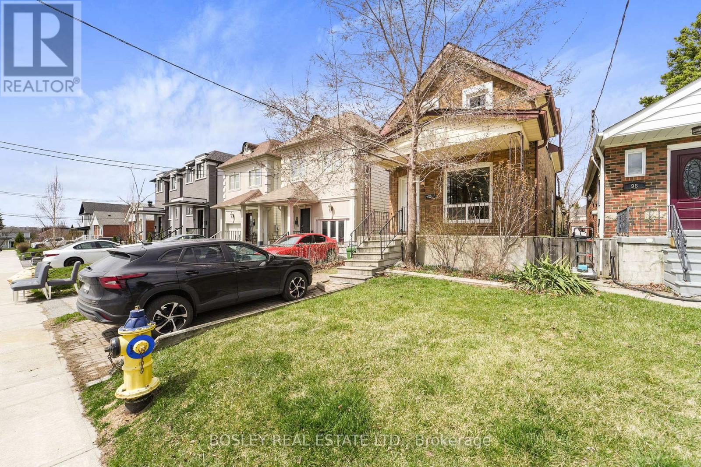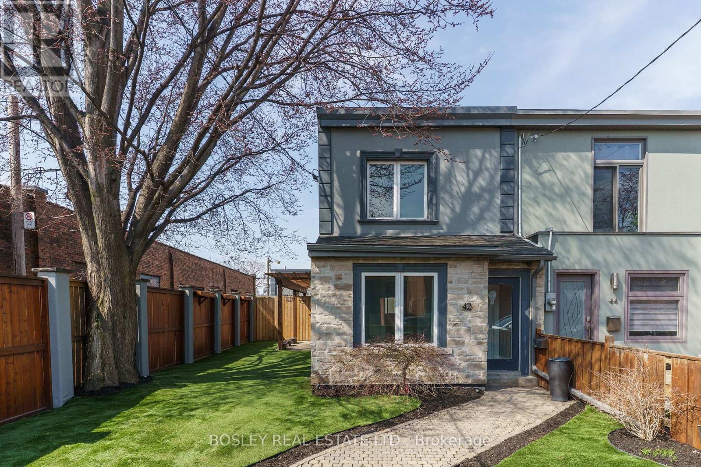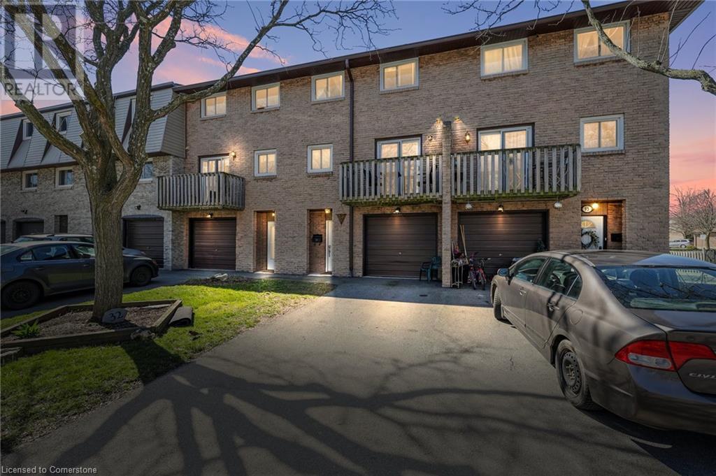Main Fl - 40 Donaldson Road
East Gwillimbury, Ontario
Discover the perfect blend of nature and convenience in this beautiful, bright 2-bedroom home nestled in the serene natural area of Holland Landing. Escape the hustle and bustle of city life and enjoy peaceful surroundings ideal for nature lovers. Located just minutes from major highways, your daily commute will be effortless while you return to your tranquil oasis. Don't miss this opportunity to experience comfort, convenience, and nature all in one place. Close to Hwy 404, Marina, Nokiidaa Trail, Wall-Mart, Costco, Superstore, LA Fitness, and Holland Landing Library. Schedule a viewing today and make this peaceful retreat your new home! *For Additional Property Details Click The Brochure Icon Below* (id:59911)
Ici Source Real Asset Services Inc.
3 - 909 Masson Street
Oshawa, Ontario
This newly renovated 2-bedroom basement apartment offers a bright and modern living space, perfect for a professional single or couple. With fresh paint throughout, brand-new appliances, flooring, kitchen and bathroom, the unit feels clean, stylish, and inviting. Above-grade windows allow for plenty of natural light, creating a comfortable and airy atmosphere. Both bedrooms include wardrobes for storage. The apartment is part of a well-maintained triplex and includes two tandem parking spots. A shared coin-operated laundry room is easily accessible for tenant use. Heat and Water are included, with tenants responsible only for hydro. Conveniently located and move-in ready, this beautifully refreshed unit offers a hassle-free living experience. (id:59911)
Royal LePage Frank Real Estate
203 - 80 Aspen Springs Drive
Clarington, Ontario
Gorgeous sun-filled condo in exceptional Bowmanville location with 2 bedrooms and 2 full bathrooms with rare 3 storage lockers included. Beautifully appointed unit with high ceilings, open concept kitchen with breakfast bar that overlooks the family room with laminate flooring, lovely view of the courtyard from the open balcony. Large primary bedroom with 3-piece ensuite bath and dual closets, full laundry and so much more. Professionally painted and move-in ready unit! One parking space is also included. Do not miss this opportunity. Excellent location only minutes to the 401 for commuters. Functional layout with over 700 sqf, 2nd bedroom is the ideal home office/bedroom/den area. Low condo fees with full elevator - this is an idea unit to get into the market. **EXTRAS** 3 LOCKERS ARE INCLUDED IN THE SALE! Great location close to schools, parks and all big box stores. Great condo amenities include a meeting/party room, hobby room, and exercise room. Large courtyard featuring a children's playground. Move in ready and immaculate unit! (id:59911)
RE/MAX Jazz Inc.
542 Highway 60
Huntsville, Ontario
Welcome to your opportunity to own a brick bungalow with a fully self-contained two bedroom in-law suite. Inside, you'll find many triple-glazed windows, a high-efficiency gas furnace and air conditioning system, upgraded LED lighting, new basement flooring, and heated floors in the kitchen, dining room, and bathroom. Situated on a spacious half-acre lot backing onto the scenic Trans-Canada Trail system, the property combines nature with the convenience of being just five minutes from downtown Huntsville shops, restaurants, hospital, and other amenities. It has been a profitable Airbnb in the past but is currently rented to long-term tenants on a month to month basis. This property is ideal for first time home buyers or multi-generational families as well. The current tenants are willing to stay on. All details are available through the listing broker. (id:59911)
RE/MAX Professionals North
807035 25th Side Road
Grey Highlands, Ontario
Nestled on 25 breathtaking acres overlooking the Beaver Valley, Blue Mountains, and Georgian Bay, this stunning contemporary estate offers the perfect blend of luxury, sustainability, and natural beauty. Located minutes from Thornbury and the regions premier ski and golf clubs, the property boasts rolling hills, a hardwood forest with a spring-fed stream, and trails to explore. This open-concept home exemplifies high-performance design, combining energy efficiency with comfort in a net-zero-ready build, including triple-pane windows, R40 walls, and passive solar features to minimize costs and carbon footprint. The home's versatile layout includes 4 bedrooms, 3 bathrooms, two fireplaces walk out lower level, a large eat-in kitchen and plenty of entertaining space. Main floor living room, dining room and den open to a wraparound porch with French door walkouts, inviting seamless indoor-outdoor living. A unique highlight is the 609-square-foot partially finished loft above the garage, roughed in for a studio or apartment. With wraparound porch, decks and roof gardens, panoramic views extending 20 kilometers across the valley, and a location adjacent to the Bruce Trail, this estate is truly a rare gem. Plus, farmed acreage and a Niagara Escarpment location provide reduced property taxes, making it as practical as it is extraordinary all within 1.5 hours of the GTA. (id:59911)
Royal LePage Signature Realty
41 - 189 Springhead Gardens
Richmond Hill, Ontario
Prime Location! Convenience at Your Doorstep! Discover the perfect blend of comfort and accessibility with this spacious 3+2 bedroom, 2-storey condo townhouse, featuring a finished basement for added living space. Ideally situated just minutes from Hillcrest Mall, banks, restaurants, professional services, very good schools and more everything you need is within easy reach. Public transit is right around the corner, making commuting a breeze. This home has been beautifully upgraded with a fully renovated kitchen, new vinyl flooring on all three levels, new interlock in the backyard, and a whole-house water filtration system. Additional features include a new microwave, new closet doors, and a Defreeze, all included. The basement has been reconfigured to provide two bedrooms, maximizing space and functionality. The entire home has been freshly painted, and management will be replacing the exterior windows in May. Whether you're a first-time homebuyer or an investor, this property offers incredible value and opportunity. (id:59911)
RE/MAX West Realty Inc.
31 - 247 Broward Way
Innisfil, Ontario
This upgraded Bachelor suite is perfectly situated just above the vibrant boardwalk, steps from Starbucks and FH Fine Foods and the lively Promenade. Enjoy the convenience of a premium parking space and locker and the serenity of your own 80-square-foot private terrace outside your front door with stunning marina views, ideal for relaxing or entertaining. This suite with a premium sought after location features a spacious custom bathroom, with an oversized and stand-up shower and a full linen closet for added storage. The sleek, modern kitchen is perfect for whipping up gourmet meals, while the open-concept layout offers plenty of natural light and extra high ceilings with bright coloured flooring. Located just a short walk from the Private Beach Club, Lake Club Restaurant, and the popular Fish Bone Restaurant, this property offers the perfect blend of relaxation and convenience. Whether your seeking a weekend retreat or a year-round getaway, this is waterfront living at its finest! $318.00 Monthly fee, Lake Club Fee $175.00, Annual Fee $1,230.00. (id:59911)
RE/MAX Hallmark Realty Ltd.
21654 Warden Avenue
East Gwillimbury, Ontario
Charming Renovated Bungalow on Expansive Lot Discover this beautifully upgraded bungalow nestled on a large 75 x 200 ft lot. Perfectly designed for modern living, this home offers an inviting blend of comfort and style. Interior Highlights:Fully renovated with new flooring, an updated kitchen, and a stylish bathroom.Energy-efficient pot lights throughout for a bright and modern ambiance.Equipped with essential appliances, including fridge, stove, washer, and dryer.Exterior Features:A sprawling lot provides ample space for outdoor activities, gardening, or future expansions.Large driveway with parking for up to 6 vehicles.Additional storage with two convenient sheds.Convenience and Location:Minutes from shopping, dining, schools, and parks.Easy access to Highway 404 and Highway 48 for a seamless commute.Nearby recreational amenities, including golf courses, hiking trails, and more.Move-in ready, this bungalow is perfect for those seeking peaceful lifestyle. **EXTRAS** Newer Appliances - Fridge, Stove, Dryer/Washer And Window Coverings, 2 Sheds, Newer Hot Water Tank, Newer Water Filters And Softener - 2022, Hot Tub As Is. (id:59911)
RE/MAX Crossroads Realty Inc.
708 Concession 2 Concession
Kincardine, Ontario
Discover this recently renovated 4-bedroom, 1-bathroom countryside gem on 2 picturesque acres. This delightful property offers the perfect blend of rural tranquility and modern convenience, ideal for those working at nearby Bruce Power or seeking a peaceful lifestyle with easy access to local amenities.The thoughtfully updated home preserves its rustic character while incorporating contemporary comforts throughout. Inside, you'll find a bright, open layout with a renovated kitchen featuring modern appliances & cabinetry. The spacious living room centres around a cozy fireplace, creating a natural gathering space for family and friends. Four bedrooms provide ample space for family, guests, or home offices, while the newly renovated bathroom combines modern fixtures with charming details. Recent upgrades include new ductless heating & cooling, new woodburning fireplace, new flooring, updated lighting, and fresh neutral paint that enhances the homes elements both inside & out. Outside, mature trees and natural landscaping frame the property, offering privacy and serenity. The spacious 2-acre lot provides endless possibilities for gardening, outdoor activities, or potential outbuildings.Despite its peaceful countryside setting, this home offers convenient access to the vibrant communities of Kincardine, Port Elgin, and Paisley, where youll find shopping, dining, schools, and recreational facilities. Bruce Power is just minutes away, making this an ideal residence for professionals seeking a balance between work commitments and countryside living.Whether you're looking for a family home with room to grow, a peaceful retreat from urban life, or a charming property with rural charm, this country home delivers. (id:59911)
Royal LePage Exchange Realty Co.
263 Lake Breeze Drive
Ashfield-Colborne-Wawanosh, Ontario
Prime location backing onto open fields! Impressive nearly-new home situated on a premium perimeter lot in the very desirable Bluffs at Huron! This immaculate bungalow features 1276 sq feet of living space and lots of upgrades! Step inside and you will be very impressed with the bright and spacious open concept and quality construction! The upgraded kitchen features crown moulding, an abundance of cabinets, pantry and center island. The open concept dining/living room has patio doors leading to a spacious private patio overlooking the countryside. There is a large primary bedroom with walk-in closet and 3 pc bath, spacious second bedroom, full 4 pc bath and laundry room. Additional features include radiant in-floor heating, central A/C, on-demand water heater, water softener, inviting covered front porch and attached 2 car garage. This very attractive home is located along the shores of Lake Huron in an upscale adult land lease community, with private recreation center, indoor pool and beach access, close to shopping, restaurants and several golf courses. Bonus fridge, stove, OTR microwave and custom window coverings included! (id:59911)
Pebble Creek Real Estate Inc.
222 Fellowes Crescent Unit# 17
Hamilton, Ontario
You’re not going to want to miss this rare gem, located in a private enclave of townhomes. This bungaloft offers 1,465 square feet of living space with 2+1 bedrooms and 2.5 bathrooms. It's an ideal choice for downsizers or anyone seeking a low-maintenance property. The main floor features a stunning eat-in kitchen with stainless steel appliances, a spacious open-concept dining and great room with soaring vaulted ceilings, plus a primary bedroom with a walk-in closet and ensuite privileges to a 4-piece bathroom. Sliding doors lead to the rear yard, and a convenient 2-piece powder room completes this level. Upstairs, you'll find a private loft/living area overlooking the main floor, as well as a second primary bedroom with a walk-in closet and a 4-piece ensuite. The lower level has been recently renovated and includes a bonus bedroom, a 4-piece bathroom, a utility room, and large open-concept spaces perfect for a home gym, theatre or pretty much anything else you envision. Freshly painted and move-in ready, this home at 222 Fellowes Crescent offers the perfect opportunity to enjoy a low-maintenance lifestyle. Don’t be TOO LATE*! *REG TM. RSA. (id:59911)
RE/MAX Escarpment Realty Inc.
71 Hamilton Street
Toronto, Ontario
Historic Charm Meets Modern Luxury! This stunningly renovated 1888 three-story home offers versatility, elegance, and an unbeatable location. Easily made into a Single family home it Currently Featuring two separate units, it includes a main-and-lower-level rental suite and a sophisticated owners unit spanning the second and third floors. A beautiful front garden and separate basement entrance adds extra charm and convenience. The Rental Suite (Main & Lower-Level) boasts soaring ceilings and an open-concept living and dining area. The kitchen is outfitted with modern appliances and countertops, and a mudroom is located at the rear entrance to the unit from the laneway. A spacious bedroom with a built-in closet is paired with a 3-piece ensuite featuring a tub and shower. The lower level offers a family/media room, 2-piece washroom, laundry room with washer and dryer for tenants, and a large storage/utility space with perfect blend of comfort and functionality. The Owners Suite (Second & Third Floors)is designed with premium finishes, the second floor features an ultra-modern kitchen with top-of-the-line appliances, a Hestan stove, and sleek countertops. The kitchen also has a well designed pantry, also a large closet for cleaning supplies and washer and dryer. The bright and airy living room is an art lover's dream, with high ceilings and expansive windows.The third floor hosts a large primary bedroom with closets, guest bedroom, and stylish washroom. Step onto the private deck to enjoy breathtaking city views. Custom closets ensure ample storage, while stylish floors throughout add warmth and elegance. Prime Location & Parking: The home offers two-car parking via a wide, clean laneway off Hamilton St. Steps from Queen St. E., enjoy 24-hour streetcar access, trendy shops, and top dining in Riverside and Leslieville. Easy downtown and DVP access make this a must-see opportunity! (id:59911)
Real Estate Homeward
2303 - 1455 Celebration Drive
Pickering, Ontario
Welcome to your new home! This Unit features 2 Bedroom, 2 Bathrooms & Modern Finishes Throughout. Over 700 Square Feet Interior Space + Balcony. Just a brief 2-minute stroll from Pickering GO Station, 3 Minute Drive To Pickering Town Centre. Relish in the convenience of nearby amenities, including shopping, entertainment, and the excitement of Pickering Casino Resort & a 3 min drive to 401. Perfect For Single, Couple or even A Young Family. Suite Features: Loads of Upgrades including smooth ceilings, Mirrored closets in Foyer, Upgraded Kitchen cabinets, Stainless Steel Appliances, Upgraded Laminate Floors In Living Room/Dining/Bedroom, Upgraded washrooms including frameless shower! Upgraded Ensuite Washer/Dryer, Upgraded Window Blinds! Includes Parking! Don't miss out on this luxurious unit! (id:59911)
Union Capital Realty
59 Calvin Court
Cambridge, Ontario
Welcome to 59 Calvin Court! This FREEHOLD townhouse has 3 bedrooms, 2 bathrooms and a garage with access directly to the backyard. This home features an airy, bright and spacious layout and large principal rooms. Basement is finished and has a rough in for a 2-piece bathroom. Conveniently located close to highway 401, steps to Hespeler Memorial Arena, and walking distance to highly rated schools, shopping and other amenities. (id:59911)
RE/MAX Real Estate Centre Inc. Brokerage-3
96 Furnival Road
Toronto, Ontario
Fantastic Opportunity To Create Your Dream Home In The Heart Of The Historic Sunshine Valley In Topham Park. This Detached Family Property Offers Incredible Potential Over Two Stories On A Large Lot And Is The Perfect Opportunity For Renovators And/Or Builders. A Little Rough Around The Edges But With A New 4 Pc Washroom, Hardwood Floors On Main And A Very Livable Floor Plan With Huge Backyard. This Incredible Location Is Near Several Parks, Great Schools, The DVP, New LRT, And Excellent TTC/Subway Access, Convenience At Your Doorstep. (id:59911)
Bosley Real Estate Ltd.
570 Linden Drive Unit# 9
Cambridge, Ontario
This beautifully designed 3-bedroom, 3-bathroom townhome offers 1,500 sq. ft. of above-grade living space in a high-demand location! The open-concept layout features a modern kitchen, great room, and dining area, perfect for entertaining. The primary bedroom includes a private ensuite and walk-in closet, while the large backyard provides added privacy with no homes behind. Conveniently located just 2 minutes from Hwy 401, and close to Conestoga College, top-rated schools, and all amenities. A must-see home! (id:59911)
RE/MAX Real Estate Centre Inc.
42 Logan Avenue
Toronto, Ontario
Attention professionals who want unparalleled style and easy living in Leslieville. Flexible living options. Coach house generates up to $4000/month or use as your office. The main house is perfect for entertaining and offers you sleek contemporary this renovation was done with you in mind. Separate outdoor space for the coach house and the main house offers 2 car parking. This is the end unit of the row with amazing window space. (id:59911)
Bosley Real Estate Ltd.
885 Baylawn Drive
Pickering, Ontario
Offers anytime!! Check out the Video Tour of this Executive Retreat! Welcome to the pinnacle of luxury living perfectly positioned on a premium street, backing onto the tranquil protected Baylawn Drive Ravine. This distinguished residence offers an unparalleled blend of elegance, comfort, and natural serenity, designed for those who appreciate fine craftsmanship and refined living. Step into your private sanctuary, where a heated inground pool with a built-in hot tub is nestled among lush trees, accompanied by the soothing sounds of nature. The breathtaking ravine views provide the perfect backdrop for relaxation after a demanding day. From the moment you enter, the grand floating staircase sets the tone for this meticulously designed home. The open-concept layout is both inviting and functional, with formal living and dining areas that offer the perfect setting for hosting executive gatherings.The gourmet chef's kitchen overlooks the ravine and features high-end appliances, custom cabinetry with new Quartz counters (2025) and a walkout to a private balcony ideal for morning coffee or evening cocktails. The Primary bedroom is complemented by a brand new ensuite with soaker tub, seamless glass walk-in shower and double vanity. The executive main floor office is located away from the hustle of the household and could be a sixth bedroom. The lower level has a finished walkout basement designed for both entertainment and extended living. This space is perfect for movie nights, billiards, or quiet relaxation. Additionally, it offers a spa room with a sauna, full bathroom and yoga area plus a room overlooking the forest perfect for a second office or extra bedroom. (id:59911)
RE/MAX Rouge River Realty Ltd.
18 Allandale Street
Hamilton, Ontario
Calling all first time buyers and those willing to put in a little sweat equity! This beautiful 3 bed 2 bath two Storey home located in a very quiet corner of the favorable neighbourhood of Crown Point has been freshly painted and updated to your liking. The large living room is complimented by a dining area to your left as you enter the front door which could be doubled as an extra large living room space. The spacious eat in kitchen has enough cabinet space for the avid chef. SS fridge and stove with tile through the kitchen as well as a laundry area, a bedroom and a 2-piece bathroom make main floor and great living space for your family. The upstairs includes two more spacious rooms and 4 piece bathroom. The basement has a ton of room and is a great storage area. Recent updates include new front porch, 2 new windows in the front living room, brand new front door, newer patio door, 5 brand new interior doors, new paint and trim. Furnace and A/C are 2015. This family friendly neighborhood is a 10 minute walk to Center mall, with all amenities in walking distance. LCBO, Canadian tire, Dollarama, Walmart, gym, banks and as well a ton of restaurants. Everything you need is in walking distance, no car needed.. The Redhill valley parkway and the QEW are minutes away for commuters a like. Take advantage of this affordable space in on amazing street where most homes are owned not rented. This entry level home won't last long. Book your showing today, you won’t be disappointed. (id:59911)
Michael St. Jean Realty Inc.
985 Limeridge Road E Unit# 32
Hamilton, Ontario
Welcome to this beautiful, secluded area on the Hamilton. The Berrisfield neighbourhood offers not only safety and security, but amenities that are a stone throws away. This 3 Storey, 3 bed 2 bath townhouse is flooded with natural light. With over 1400 sqft from top to bottom, it’s a great amount of living space for the growing family trying to get into the market. All exterior maintenance is covered in the affordable condo fees, windows, doors, landscape, balcony, doors. Eavesdrops etc. so no stress there. The backyard is fully fenced with a 2 piece bathroom and a rec room on the main floor as you enter. The second level offers and expansive family room, kitchen with a dining room and an extra den area. Sliding doors off the dining room provides an area to unwind after a long day to enjoy the crisp summer breeze. The third level includes 3 spacious bedrooms, all with closets and a 4 piece bathroom, the perfect layout for active children. Minutes to Limeridge Mall, Lincoln Alexander Parkway, Red hill valley parkway and public transit. Amenities such as Giant tiger, Tim Hortons, Food basics, Goodlife Fitness, the mountain brow and a plethora of dining options make this location one of the best on the East Hamilton. Book your showing today in your new home. Talk soon! (id:59911)
Michael St. Jean Realty Inc.
506 - 1103 Leslie Street
Toronto, Ontario
All Utilities Included! Experience stylish, turnkey living at Carrington Place 1103 Leslie St, Suite 506. This fully renovated 2-bedroom, 2-bath condo offers 744 sq ft of thoughtfully designed living space (plus a private balcony) with bright, west-facing garden views. Stepinside to a bright, modern interior featuring a cohesive monochrome palette, elegant custom shutters, and a stunning white quartz kitchen with a sleek breakfast bar, stainless steel appliances and modern faucets. The split-bedroom layout provides ideal privacy, while the spacious primary suite boasts a large walk-in closet and a spa-inspired ensuite bath. Enjoy the convenience of new laundry appliances, underground parking, and a storage locker all included. Carrington Place offers premium amenities: concierge, a fully equipped fitness centre, guest suites, and ample visitor parking. Nestled in a serene, park-like setting yet minutes to Costco, Shops at Don Mills, the Eglinton Crosstown LRT, DVP/401 highways, and scenic trails - the perfect blend of modern luxury and city living awaits. Move in and enjoy! (Photos from previous listing: unit is now vacant). (id:59911)
Harvey Kalles Real Estate Ltd.
8 - 70 Castlebury Crescent
Toronto, Ontario
A wonderful opportunity to own a 3-bedroom home in one of North Yorks most desirable and family-oriented communities. This bright, multi-level property features a rare fully fenced south-facing backyard with a walkout from the living room to a private deck, perfect for relaxing or entertaining. Inside, enjoy over 1,300 sq ft of living space above grade, solid hardwood floors, a spacious living room, a raised dining area, and a separate eat-in kitchen. The basement adds another 631 sq ft, featuring a versatile rec room and a dedicated laundry room. A private garage and driveway provide added convenience and value. Condo fees offer excellent value, covering internet, cable TV, water, and lawn/snow maintenance. Ideally located within walking distance to top-ranked schools, scenic trails, a community centre, TTC, library, and a plaza with everyday amenities. Just minutes to the GO station with parking, DVP, 401, subway, and North York General. A perfect setting for families seeking comfort, education, and connection. (id:59911)
Brad J. Lamb Realty 2016 Inc.
210 - 66 Portland Street
Toronto, Ontario
Modern Loft Living with a Private Terrace in the Heart of King West. Welcome to 66 Portland, a rarely available gem in one of King Wests most coveted boutique buildings. This stunning open-concept loft offers an exceptional blend of style, space, and urban tranquility. Soaring exposed concrete ceilings and floor-to-ceiling windows create a dramatic, airy feel, while the thoughtfully designed layout maximizes every square foot. Step into an expansive living and dining area that flows seamlessly to your massive private terrace - perfect for entertaining, relaxing, or enjoying quiet evenings above the city. The custom built-in banquette adds both style and functionality to the dining space, while the sleek kitchen keeps things modern and practical. The spacious primary bedroom features full-height wall closets and sliding glass doors for privacy, and the versatile den is ideal for a home office or creative studio. Plus, enjoy the convenience of included parking and a locker. Tucked away on a quiet street yet just steps from Toronto's best restaurants, nightlife, and transit, this is your chance to own a truly unique sanctuary in the heart of it all. Don't miss this rare opportunity to live in one of King Wests most exclusive addresses. (id:59911)
Property.ca Inc.
2203 - 252 Church Street
Toronto, Ontario
Be the first to live in the heart of downtown Toronto at 252 Church Street stunning two-bedroom condo in a sleek, 52-storey tower by CentreCourt. This bright, modern unit features soaring 9' ceilings, floor-to-ceiling windows flooding the unit with tons of natural light, quartz countertops, designer kitchen cabinetry, and modern integrated appliances. Steps from the Eaton Centre, TMU, George Brown College, Hospital, TTC, and Yonge-Dundas Square this is urban living at its best. (id:59911)
RE/MAX Wealth Builders Real Estate





