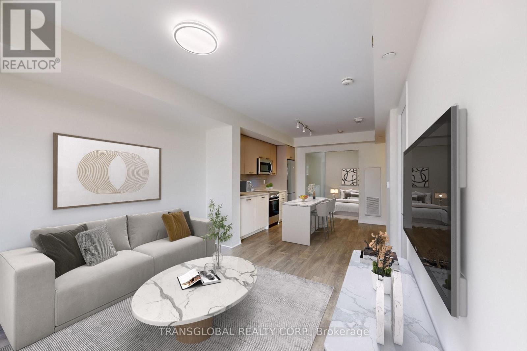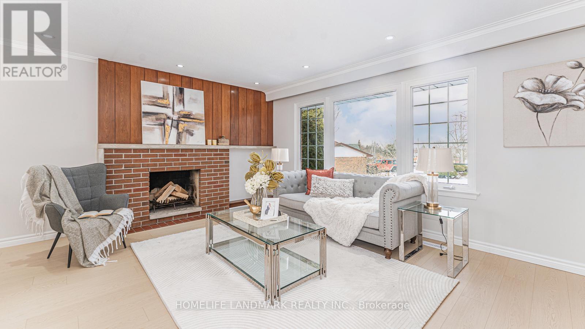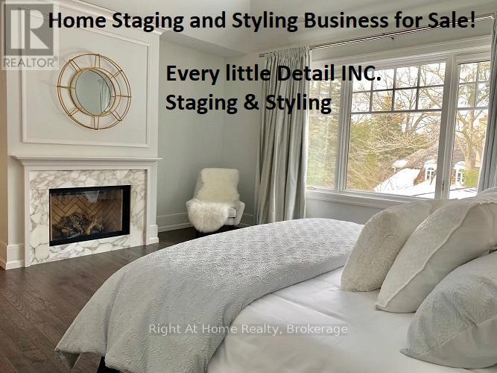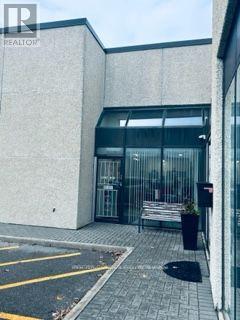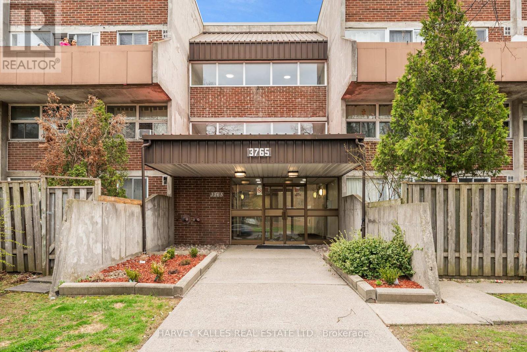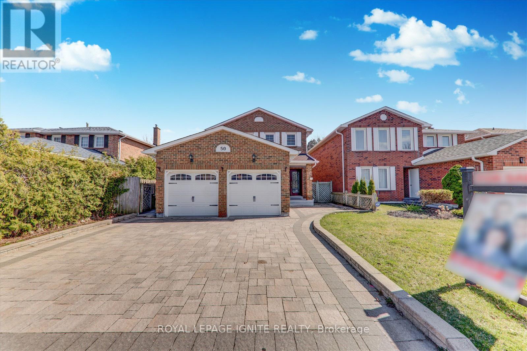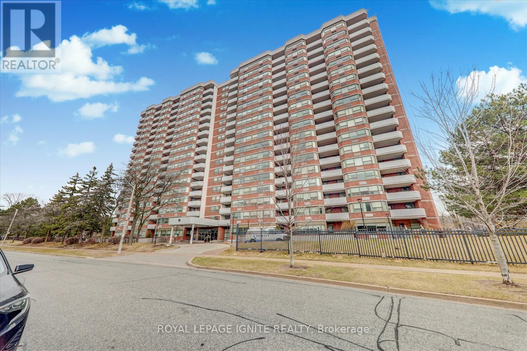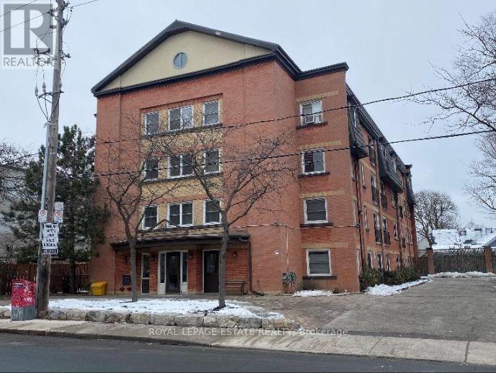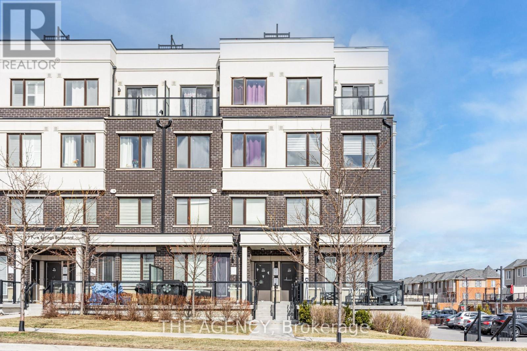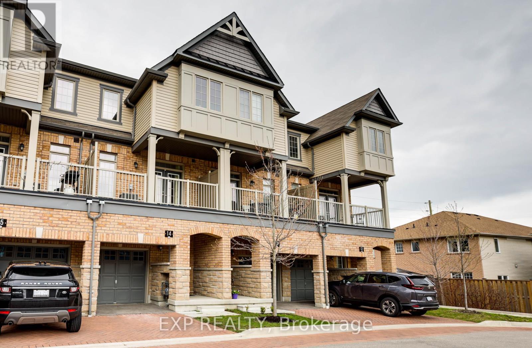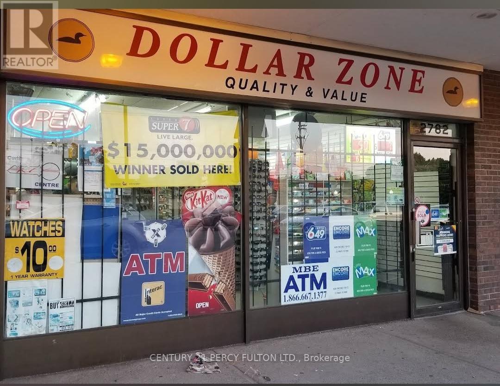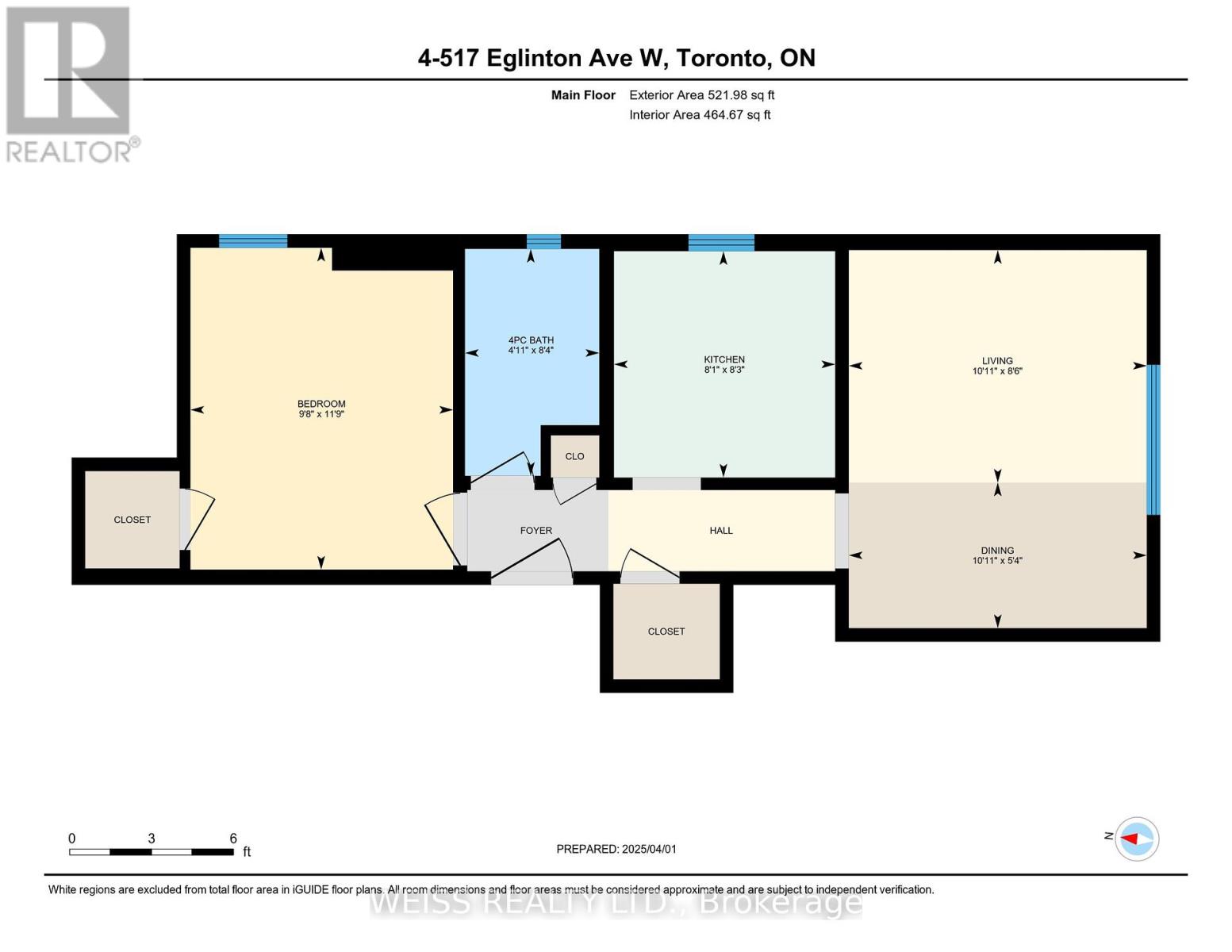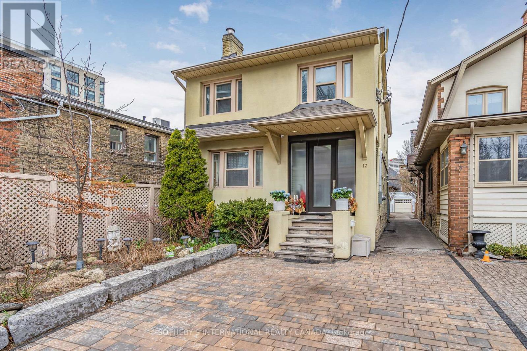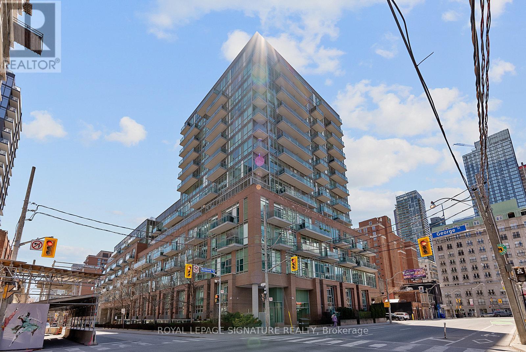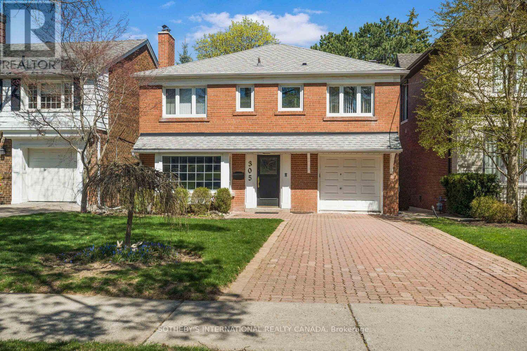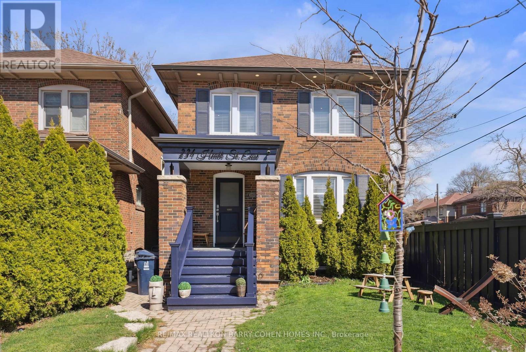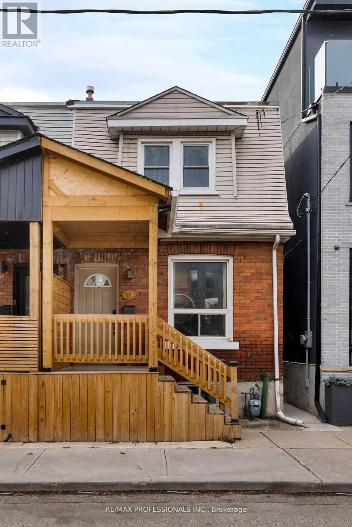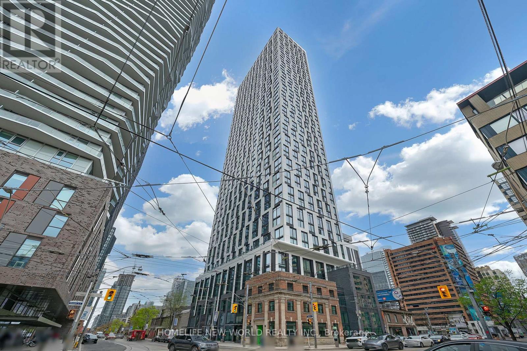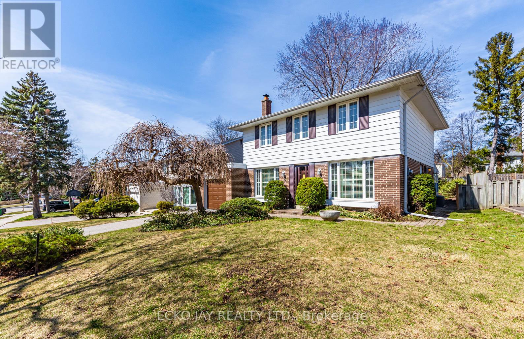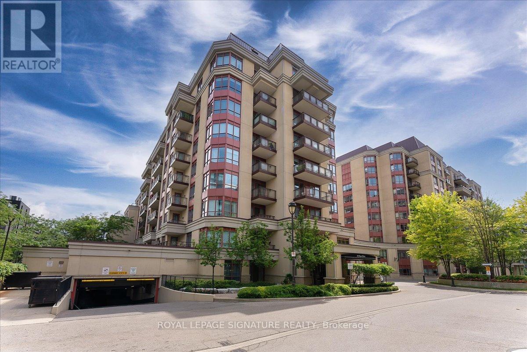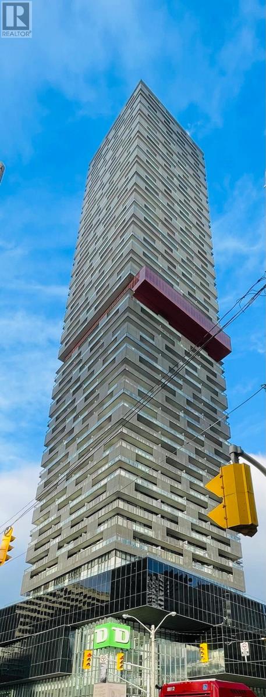7 Wolford Court
Georgina, Ontario
Tired of the tight lots and lack of privacy in traditional subdivisions? Discover nearly 1 acre of space and tranquility on this quiet, dead-end, non drive-through court. This exceptional property offers the perfect balance of privacy and community, nestled in a peaceful, family-friendly neighbourhood.Enjoy the best of Georgina/Keswick living with golf, Lake Simcoe, parks, and scenic trails all just moments from your doorstep. Whether you are unwinding in your expansive backyard, exploring nature, or spending a day on the water, this location offers a lifestyle thats both active and serene.This is a rare opportunity to own a premium lot in York Region at this price point and it wont be available for long. Space, nature, and community all in one incredible package. **EXTRAS** Lake Simcoe Waterfront Access Through Community Private Swimming Dock, Walking Distance To Public Park With Water Access And Several Forest Trails. (id:59911)
International Realty Firm
837 - 75 Weldrick Road E
Richmond Hill, Ontario
You Must See This Luxury Condo Townhouse In High Demand Area Of Richmond Hill. 2 Beautiful Bed Rooms With 2 Upgraded Bath Rooms. Unobstructed South View, Practical & Usable Layout ! Open Concept Living/Dining Room & Kitchen, Spacious & Sun-Filled Bedroom. Prime Richmond Hill Location ! Steps To T & T Super Market, H Mart, Public Transit, Restaurants, Banks, Schools, Shopping Plazas, Parks & Hillcrest Mall. Minutes To HWY 7 & 407. Rare South View And Park View In Quiet Court Yard. 1 Underground Parking. **EXTRAS** Fridge,Stove, Range Hood, Dishwasher,Washer,Dryer,All Electrical Light Fixtures & All Existing Window Coverings. (id:59911)
Homelife Landmark Realty Inc.
50 Rowatson Road
Toronto, Ontario
Guildwood Gem! Step inside this beautiful 3+1 bedroom, 2 bath bungalow with attached 1 car garage, backyard sanctuary with garden suite potential, and full main floor renovation ( with heated floors in bathroom!) - All nestled in the highly coveted community of Guildwood. The main floor features gleaming hardwood floors and a large window that overlooks the front yard on the tree-lined street. The dining room is open concept and flows right into the kitchen with granite countertops, plenty of cupboard space, and a separate side entrance that leads to the driveway, and the back deck. Each bedroom comes complete with it's own closet, while the main 4pc bath provides a deep tub for relaxation. The fully finished basement is large and comes with a family room, rec room, additional bedroom, separate laundry room, storage closet, and additional full 4pc bath. With the separate entrance, explore the potential of your own rental unit or in-law suite! Enjoy al fresco dining on the deck in your fully fenced-in private yard - Green thumbs will love the raised garden! With parking for 3 cars in private drive. Located south of Kingston Rd, within walking distance to schools, parks, Guildwood GO station with a short trip to Downtown, and moments to the Bluffs and lakefront walking trails. Enjoy easy access to shopping, banking, and more along Kingston Rd and a short trip to Hwy 401 for easy commuting. Don't let this one pass you by! (id:59911)
Keller Williams Advantage Realty
31 Poplar Road
Toronto, Ontario
Welcome to 31 Poplar Road - A spacious and versatile 4-bedroom, 2-bath backsplit home with two full kitchens, located in the highly sought-after Guildwood community. This property is an ideal opportunity for investors or multi-generational families, currently set up as two separate living spaces. The main level features bright principal rooms, an open-concept living and dining area with a large bay window, and an eat-in kitchen with a separate side entrance and interior access to the lower level. Upstairs, you'll find two generously sized bedrooms - each with their own closet space - and a full 4-piece bath. The lower level is a new addition and is fully accessible and includes two bedrooms, the primary with heated floors and has a walkout to an interlock stone patio and a modern 3-piece ensuite also with heated floors. The second kitchen overlooks a bright, fully enclosed sunroom with another walkout to the backyard patio. The mudroom connects directly to the garage for added convenience. Need more room? The basement offers a cozy recreation room with a fireplace, plus a spacious utility room perfect for storage or a workshop. Enjoy the fully fenced backyard with patio, perfect for outdoor entertainment, and with the potential for a garden suite. With ample driveway parking, this home checks all the boxes. Just a short walk to top-rated schools, Guild Park & Gardens, scenic lakefront trails, and local shops along Kingston Road. Commuting is effortless with Guildwood GO Station, TTC access nearby, and quick connections to Highway 401. Enjoy all that beautiful Guildwood has to offer! (id:59911)
Keller Williams Advantage Realty
308 - 2301 Danforth Avenue
Toronto, Ontario
Welcome to this bright and spacious, freshly painted, 2-bedroom condo offering nearly 900 sqft of well-designed living space. Bathed in natural light from its desirable south-facing exposure, this condo features a large, sunny balcony perfect for morning coffee or evening unwinding.The modern 2-tone kitchen comes equipped with built-in appliances, and tiled backsplash, blending seamlessly into the open-concept layout ideal for both daily living and entertaining. The primary bedroom features a walk-in closet and a private ensuite, while the second bedroom offers flexibility for guests, a home office, or a growing family. Enjoy the convenience of ensuite laundry, plus one parking spot and a locker for extra storage.This well-managed building includes concierge service, visitor parking, and impressive amenities such as a rooftop BBQ terrace with skyline views, party room, and fully equipped gym. With the subway and GO train just a short walk away, commuting is a breeze. Whether you're a first-time buyer, downsizer, or investor, this condo has it all: location, lifestyle, and comfort. (id:59911)
Transglobal Realty Corp.
59 Crows Nest Lane
Clarington, Ontario
Fully furnished beautiful Detached Home - for Lease by the Lake near Port Darlington, Bowmanville. Discover this stunning 3-bedroom, 2-bathroom detached home in a prestigious master-planned lakefront community. Steps away from Lake Ontario, this fully furnished home is move-in ready. Key Features: **Solar panels - Enjoy huge savings on hydro **Over 2,000 sq. ft. of bright, welcoming living space **Stainless steel appliances & hardwood floors on the main level **Walk-out to yard & main-level laundry **Builder-finished basement with a 3-piece rough-in **Steps from Lake Ontario, scenic walking trails, parks, and beaches **Located in an ultra-modern, highly desirable community close to waterfront restaurants, shopping & historic downtown Bowmanville **Minutes to Hwy 401 & the future GO station** Enjoy lifestyle living at its finest with paved waterfront trails and stunning lakefront views. Nothing to do but move in! Book your showing today! (id:59911)
Right At Home Realty
4 Nautical Way
Whitby, Ontario
Welcome to 4 Nautical Way A Modern Townhome in Port Whitby! This stunning 3-bed 3-bath TWO Year Young Townhome offers Gleaming Hardwood Floors! Bright and Spacious, Large windows, and an open-concept layout filled with natural light. The Contemporary Entertainment Style kitchen features Quartz Counter, Breakfast Bar, Pantry and a Walk-out To a Balcony! Primary Bedroom includes Walk-in closet and Private 4 P.C Ensuite, while additional bedrooms offer flexibility for family, guests, or a home office. Enjoy outdoor relaxation on your private balconies!, Convenient inside direct garage access! Located in highly sought-after Port Whitby, this home is steps from the Schools, Shopping Plaza, Waterfront trail, Whitby Marina, Iroquois Park/Sports Complex, Beach, and Lynde Shores Conservation Area. Commuters will love the easy access to the Whitby GO Station, Highway 401, and nearby amenities. Don't miss this move-in-ready home in Whitby's best community! (id:59911)
Century 21 Leading Edge Realty Inc.
245 Kenilworth Avenue
Toronto, Ontario
OFFERS ANYTIME. Life In The Beach Offers The Best Of Both Worlds: City Life With All The Amenities, Cottage Feel With The Beach Just Steps Away! This Charming, Hygge-Filled Home Has Been Freshly Painted Top To Bottom, Front To Back And Is Perfect For Anyone Looking To Enjoy A Friendly Community With Great Schools, Recreation, Transit And Shops Steps Away. The Updated Kitchen With Generous Storage, Stainless Steel Appliances And Large Island Is Open To The Family Room Making This Area Ideal For Family And Friends, Especially With The Large Deck And Landscaped, Terraced Yard Adding Plenty Of Options For Fun And Games. But Don't Overlook The Separate Living And Dining Areas For Gathering And Relaxing! And Of Course The Fully-Enclosed Front Porch With Built-In Bench Offers Secure Storage For Coats, Toys, Strollers.... Upstairs Are Two Charming Bedrooms With Hardwood Floors And A Stunning Bath With Separate Shower And Tub. The Basement Features A Bonus Den/Office/Guest Room That Serves Many Needs. There Is Also A Laundry Area And More Storage Options. The Front Garden Features A Stunning Perennial Garden And Custom Storage Shed For Bikes And Bins. The Rear Yard Is An Absolute Delight With Multiple Levels, Maintenance Free Turf, And A Second Entertaining Area With Pergola. (And Yes, More Storage Under The Deck!) This Home Has Been Maintained And Tuned Up To Offer You Ease Of Ownership. Ask For Details! Street Parking Is Readily Available, Friendly Neighbours, And A Welcoming Community Await Your Next Move! (id:59911)
Bosley Real Estate Ltd.
1446 Fleming Court
Oshawa, Ontario
Beautifully maintained and move-in ready semi-detached home tucked away on a quiet court. A covered front porch welcomes you as you step inside the front door. The large, eat-in kitchen offers abundant cabinetry, a generous quartz countertop, pot lights, under-cabinet lighting, ceramic backsplash, double sink and stainless steel appliances. The adjoining dining area features a walkout to a large deck featuring a metal gazebo, making indoor-outdoor entertaining effortless. The large living room includes a built-in bookcase and stylish wood flooring. Upstairs offers three spacious bedrooms. The primary bedroom includes pot lights and a triple closet. A refreshed four-piece bathroom serves the upper level, along with a convenient linen closet in the hallway. The finished basement extends your living space with a versatile office nook, a generous rec room along with a beautifully finished three-piece bathroom with a jetted tub. Step outside to a private, beautifully landscaped fully fenced backyard with a garden shed for additional storage. Bright, functional, and full of thoughtful updates, this home is just minutes to the 401 and GO Station, and steps to the lake, green space and nearby trails offering the perfect blend of convenience and tranquility (id:59911)
Homelife Landmark Realty Inc.
57 Croxall Boulevard
Whitby, Ontario
This handsome & stately Victorian style home is turning heads for all the right reasons! Located in Brooklin on a sought after street & neighborhood, sits on a premium lot & oozes curb appeal with its charming front porch, professional landscaping & timeless architecture! This home has been meticulously cared for & has had many updates! Step inside to over 2500 sq ft of updated elegance featuring crown mouldings, updated light fixtures, California shutters, updated door hardware & so much more! The heart of the home is a spacious, bright kitchen with a centre island, bkfst bar & sunny eat-in area, all overlooking a much coveted sunken FR that is perfect for relaxing whilst the formal LR & DR boast open & airy spaces ideal for entertaining! The kitchen also features refaced cabinet doors, classic white backsplash & granite countertops! Convenient main floor laundry room has been updated with lots of cabinets, granite counter top, S/S sink so the chore of doing laundry is now a welcomed activity! 4 spacious bedrooms with newer laminate flooring! Primary bedroom offers an area ideal for a cozy retreat! The primary ensuite offers a spa like atmosphere with its large glass marble shower with built in bench, freestanding tub, & new vanity with marble counter! All bathrooms have been updated including raised toilets! The professionally finished basement design provides for various activity areas - exercise, games, TV & movie watching, wet bar, plus a separate room convenient as an office or study! It also includes a 3 pc bath and ample room for storage! The gated backyard provides lots of room for play or entertaining! Walking distance to great schools, parks & local amenities! Easy access to public transit, 407/412/401! (id:59911)
Royal Heritage Realty Ltd.
48 Denvale Road
Toronto, Ontario
This stunningly renovated home is a true gem, boasting 4 sleek, modern bathrooms and a 2+2 bedroom layout on a spacious 40x110 ft lot. The property has been meticulously updated, offering a bright and open-concept living area that seamlessly flows into a custom kitchen equipped with a Bertazzoni gas range, marble countertops, and a built-in fridge. The versatile finished basement, accessible via a separate entrance, provides ideal space for extended family or potential rental income. French doors inside lead to a private, fenced backyard, perfect for seamless indoor-outdoor living. The inviting outdoor area features a covered porch with a built-in bar fridge and island, ideal for entertaining or unwinding. Whether you're upsizing, downsizing, or investing, this move-in-ready home is a must-see in one of Torontos best-kept secret neighbourhoods. With its prime location in Parkview Hills, you'll enjoy the tranquility of a family-friendly neighbourhoods while being just moments away from the vibrant amenities Toronto has to offer. This home is truly a rare find, combining style, functionality, and convenience. (id:59911)
Century 21 Heritage Group Ltd.
143 Samac Trail
Oshawa, Ontario
A Must-See! This stunning, detached 5-bedroom+ 1, 4+ bathroom custom villa offers over 3,730 sqft of living space, plus approx. 2,000 sqft of additional space in the finished basement. Fully renovated with no detail overlooked, this home features 7.5" engineered hardwood floors, a gourmet kitchen with sleek white and gold finishes, Calacatta marble counters and backsplash, and a stone-facing exterior that adds a sophisticated touch to the homes curb appeal. The spacious primary bedroom boasts 2 walk-in California closets and a spa-like ensuite with a Jacuzzi tub, heated floors, heated towel racks, and dual vanities. The kitchen is a chef's dream with luxury Café gold appliances: a 48" gas stove, LED-backlit fridge, 5-in-1 microwave/oven, and smart dishwasher- all app-enabled. Enjoy cozy evenings in the family room with a cathedral ceiling and gas fireplace. This home is equipped with new insulation, furnace, smoke detectors, LED pot lights, and gorgeous light fixtures throughout. The beautifully designed finished basement blends luxury and function with a dedicated theatre room, private gym, cold room, and a massive multi-purpose space with a walk-in closet perfect as a guest suite, office, or recreation area. Thoughtful design and high-end finishes make it ideal for both family living and entertaining. Step outside to your private oasis featuring a hot tub and lush landscaped yards maintained by built-in sprinklers. Additional features include a soundproof furnace room, 2-car garage, 4-car driveway, no sidewalk, and 16+ ft evergreen fencing for maximum privacy. Close to Ontario Tech University, parks, shopping, and restaurants and Hwy 407, this home combines convenience, comfort, and luxury. Photos for reference only furnishings not included or present during showings. (id:59911)
RE/MAX Excel Realty Ltd.
10 Rotunda Place
Toronto, Ontario
** Exclusive Court Location** .Pie Shaped Lot.(40.76x101.97x62.12x126.34feet).Very quiet, peaceful and tranquil . Stunning Home Is Ready To Move-In. Full House Freshly Painted . new floor.Ideal Location,Steps To Transit And A Quick And Easy Jump Off The 401 and close to the 404..Backyard with Deck and clear view. Long driveway can park 6 cars.This Home Also Has No Neighbours Directly Behind -- Backing On To A School. Must See! (id:59911)
Homelife Landmark Realty Inc.
1329 Heine Court
Burlington, Ontario
Pricing is for the inventory of the business only. Thriving Home Staging and Styling business for sale: Are you passionate about design and looking for a profitable, well-established business in a high-demand industry? Successful and well-established home staging and styling company for sale. Founded in 2015, this business has an extensive portfolio transforming an array of properties from one-bedroom condos to luxury multi million dollars homes in the greater Toronto area. With an expansive inventory of stylish furniture, art, and accessories that can suit a wide range of interiors, specializing in creating harmony within each property and optimizing floor plans with space planning. This business presents a remarkable opportunity for an individual(s) to enter the home staging and interior design industry with a turnkey business that is ready for growth, has a great reputation andis located in a real estate market that heavily relies on home staging services.The opportunity to invest in yourself and take control of your future in a business that blends creativity, realestate, and financial security. Property Information: The business operates out of a well laid out 3600 sq ft warehouse that is conveniently located to major highways. This ensures efficient logistics for jobs located in the GTA and surrounding areas. This well organized, spacious warehouse has 20 ceiling, industrial 18racking, 2 rolling ladders for easy access to inventory, two offices, private washroom, and kitchenette.Alarge loading dock is located at the rear of the building, and the unit comes with 5 private parking spaces,private garbage area and property maintenance. This unit has ample space to work and grow. Don't miss this chance to own a thriving business in a high-demand industry. Take the next step toward entrepreneurial success today! (id:59911)
Right At Home Realty
16 - 1345 Morningside Avenue
Toronto, Ontario
Industrial unit available for lease in a high-demand area. This versatile space might be able to be divided into two separate units, making it ideal for light manufacturing, production, or warehousing. The unit features two truck-level shipping and receiving doorsone facing south and the other east as well as a single man door for convenient access. Retail and wholesale uses are permitted. While automotive parts-related use is allowed, automotive repair or service is strictly prohibited. The unit is not suitable for use as a place of worship. Food-related businesses, including frozen food operations, will not be accepted. Property taxes and maintenance fees are included in the rent. (id:59911)
Insider Condos Inc.
228 - 3765 Sheppard Avenue E
Toronto, Ontario
Affordable and spacious! This newly renovated 3-bedroom stacked townhome with 2-car parking, 2 full bathrooms, a spacious laundry room and a large balcony is perfect for all families, investors and especially first-time home buyers! Over $8000 in recent upgrades! This updated 2-storey stacked townhome offers the space and feel of a detached home. This unit has 3 generously sized bedrooms, each with large double-door closets and large windows that flood the space with natural light. The large living room offers a direct walk-out to your large balcony with private views. The second-floor bedrooms were completely updated with new flooring. The primary bedroom is equipped with a large walk-in closet and extra shelving. The oversized kitchen is equipped with large appliances, a kitchen backsplash and lots of cabinet space. Unit has 4 heat pumps (living room and all bedrooms) that offer year-round A/C and heating. For added warmth, electric radiant baseboard heaters are also included. A separate laundry room offers dual storage and functionality. Underneath the staircase is a very nicely sized hidden storage space that can serve as your ensuite storage room. Newly renovated, freshly painted and professionally cleaned, this home is truly move-in ready! Unique dual entrances (main and upper level) add privacy and convenience. Plus, enjoy 2 parking spaces - one tandem spot that accommodates two vehicles. Utilities include water and cable! Close proximity to schools, the library, Agincourt Mall, grocery stores, shops, golf club, parks, TTC/public transit. Only minutes away from HWY 401, subway station and the GO Station. This is your opportunity to purchase a turnkey home with space, updates, and value! (id:59911)
Harvey Kalles Real Estate Ltd.
50 Calverley Trail
Toronto, Ontario
Welcome to 50 Calverley Trail, a bright, spacious, and beautifully upgraded 4+1 bedroom, 4-bathroom home with a total finished area of approximately 2,600 sqft, nestled in the heart of Highland Creek. Backing onto Highland Creek Park with no neighbours on three sides, this stunning property offers unparalleled privacy and scenic views. The exterior features a full interlock front, a brand-new front door, a double-car garage, and a charming porch. Inside, you'll find hardwood floors throughout, pot lights, large bay windows, and a grand circular staircase with elegant iron pickets. The upgraded kitchen boasts stainless steel appliances and granite countertops, with a picturesque view of the ravine and Kids Park. The second floor offers four generously sized bedrooms and two full bathrooms, including a unique master/kids room connection perfect for families. The fully finished basement includes a spacious one-bedroom suite with a walk-in closet, a home theatre area, a full washroom, a utility room with a fridge, and cold storage. Step outside to a covered glass-roof deck ideal for entertaining, surrounded by a beautifully landscaped yard and serene park views. Conveniently located just steps from UTSC, Centennial College, Cardinal Leger Catholic School, Ellesmere Public School, and the Pan Am Centre, and only minutes to Highway 401 and major shopping, this home also offers potential for a legal side entrance and direct walkway access to two schools and nearby parks. This is the perfect family home offering luxury, privacy, and an unbeatable location. (id:59911)
Royal LePage Ignite Realty
3322 Thunderbird Promenade
Pickering, Ontario
Discover this stunning end unit, resembling a semi-detached home, boasting 2048 square feet of modern elegance in the highly desirable Pickering community. This residence features a spacious main floor office, which can double as a guest room, along with an ADDITIONAL open den on the second floor which can work as office or TEMPLE nook. The cherry on the top is the double car garage. Each of the four generously proportioned rooms has been meticulously crafted to include ample space and provides privacy for every family member. The home also has UPGRADED ENGINEERED HARDWOOD which ensures comfort. Expansive windows throughout the home flood each room with natural light, creating a bright and inviting ambiance that radiates warmth and serenity. The primary bedroom is a true retreat, complete with a luxurious ensuite bathroom and a sizable walk-in closet, blending sophistication with functionality. The additional bedrooms are equally accommodating, offering flexibility for use as guest rooms, children's spaces, or home offices. The open-concept design is accentuated by a gourmet kitchen (UPGRADE FROM BUILDER) featuring high-end finishes, ideal for entertaining or enjoying casual family meals. Just one year old, this property is equipped with all the modern conveniences expected in a new home, including energy-efficient windows, contemporary fixtures, and premium materials. Located in a family-friendly neighborhood, this home is mere minutes from top-rated schools, picturesque parks, and vibrant shopping centers. Its prime location is a commuter's paradise, with easy access to Highways 407 and 401 for quick travel to Markham and Toronto. Additionally, the nearby Pickering GO Station offers multiple daily train services to Union Station, making downtown Toronto easily reachable for city commuters. This residence truly embodies the perfect blend of a tranquil, family-oriented community with the ease of urban connectivity. (id:59911)
Century 21 People's Choice Realty Inc.
31 Aster Crescent
Whitby, Ontario
Welcome to this beautifully maintained 3-bedroom, 3.5-bath home located in a family-friendly neighbourhood. Sitting on an oversized lot, this property offers plenty of outdoor space for entertaining or relaxing. The main floor is filled with natural light and features a spacious layout perfect for everyday living. Step out from the kitchen onto a large deck, ideal for summer barbecues or morning coffee. The finished walk-out basement adds valuable living space, perfect for a rec room, home gym/office, or in-law suite. The primary bedroom boasts a private newly renovated ensuite and ample closet space. With parking for four cars, convenience is never an issue. This home offers the perfect blend of comfort, space, and functionality in one of Whitby's most desirable communities. ** This is a linked property.** (id:59911)
Century 21 Leading Edge Realty Inc.
1509 - 121 Ling Road
Toronto, Ontario
Welcome to this immaculate, move-in ready condominium in the heart of Scarborough. This bright and spacious unit features a generous eat-in kitchen, ensuite laundry, and a large balcony showcasing stunning sunrise views over Lake Ontario. Located in a meticulously maintained building offering 24-hour security, a modern fitness centre, and ample visitor parking, this home provides the perfect blend of comfort and convenience. Enjoy easy access to public transit and the shops and restaurants at Morningside Crossing, while just a short drive connects you to major highways, the Great Lakes Waterfront Trail, and cultural landmarks such as the Guild Inn Estate and the Clark Centre for the Arts. Outdoor enthusiasts will love being close to Port Union Waterfront Park, Rouge National Urban Park, and Rouge Beachideal for taking in Torontos scenic beauty. (id:59911)
Royal LePage Ignite Realty
125 Watson Street E
Whitby, Ontario
Discover modern elegance in this stunning bungalow, less than three years old, ideally located just a short walk from the Whitby waterfront and adjacent to a vibrant playground. Boasting 3,400 square feet, this architectural gem features an open-concept design with 12-foot ceilings throughout the main floor and a magnificent 16-foot entrance foyer. The designer kitchen is equipped with stainless steel appliances and seamlessly integrates with expansive living areas, perfect for both entertaining and everyday family life. The main floor offers three spacious bedrooms, each with a full bathroom, ensuring comfort and privacy. Abundant natural light floods in through large windows, enhancing the contemporary finishes. The versatile basement, accessible through side and rear entrances, is ready to host two separate in-law suites, ideal for extended family or potential for rental income. The seller cannot guarantee the retrofit of the basement apartment. It Conveniently close to the 401 ramp and the GO Train, this home offers easy access for commuters. Situated in one of Whitby's most desirable neighbourhoods, this modern bungalow is more than just a home; its a lifestyle opportunity waiting to be embraced. (id:59911)
Century 21 Innovative Realty Inc.
15 Woodward Crescent W
Ajax, Ontario
Welcome to 15 Woodward Crescent! This beautifully renovated 3 bedroom, 2 bathroom home is nestled in the heart of the Ajax Central Community, offering a perfect blend of comfort and convenience for your family. With a generous lot size of 40 x 144 feet, this property provides ample space for outdoor enjoyment and potential for an in-law suite. Step inside to discover a cozy, open-concept living area with stylish modern finishes. The living room features new flooring, enhancing its warm and inviting atmosphere. The chef-inspired kitchen is a culinary delight, featuring all quartz countertops and will soon be enhanced by a brand-new stainless steel stove. Enjoy seamless indoor-outdoor living with a walkout to the deck from the living room, ideal for entertaining or relaxing in your beautifully landscaped backyard. The finished basement adds extra living space, complete with a new ceiling, pot lights, and flooring, making it perfect for a family room or home office. This home is NEWLY RENOVATED, including a new roof (2022), deck refinishing (2024), kitchen refinishing (2025), fresh paint (2025), and new flooring throughout the first floor and basement (2024). Additional improvements include walkway and front porch interlocking (2018), windows (2016), air conditioning (2016), bathroom renovations (2025), and tiling (2018). The property is complemented by beautiful landscaping. We will be replacing the stove with a BRAND NEW stainless steel Stove. Modern amenities such as new chandeliers and light fixtures in all common areas, pot lights, and an Ecobee Wi-Fi thermostat enhance the home's appeal. Educational opportunities abound, with 4 public and 4 Catholic schools serving this home, all with catchments, and 2 private schools nearby. Enjoy outdoor activities with 7 ball diamonds, 5 sports fields, and 10 other facilities within a 20-minute walk. Commuting is a breeze with a street transit stop less than a 3-minute walk away and a rail transit stop (id:59911)
RE/MAX Royal Properties Realty
106 - 61 Main Street
Toronto, Ontario
Welcome to Unit 106 at 61 Main Street, a cozy 1-bedroom, 1-bathroom condo in a boutique 4-story building nestled in the heart of Torontos vibrant East End.This unit features a bright and functional layout, perfect for first-time buyers, downsizers, or investors. Enjoy access to a rooftop deck, party room, meeting space, and outdoor patio, ideal for relaxing and entertaining. Located on Main Street with a west-facing exposure, youll enjoy plenty of afternoon sunlight and easy access to transit, parks, shops, and restaurants. The nearby Beaches, Danforth Village, and Woodbine Beach provide endless outdoor and entertainment options. Dont miss this incredible opportunity to own a piece of Torontos sought-after East End! (id:59911)
Royal LePage Estate Realty
419 - 1711 Pure Springs Boulevard
Pickering, Ontario
Experience modern townhome living in the desirable Duffin Heights community, a popular area known for its urban amenities and convenient access. Perfect Place To Fall In Love With, Corner Lot With Very Large Balcony ,Perfect For Small Family, This exceptional corner/end unit is among the largest available, offering a generous 1,355 sq ft of contemporary, practical living space. Featuring two bedrooms, three bathrooms, and two stories, this stacked condo townhome has an inviting and open layout that's flooded with natural Sunlight. "Truly a Sun filled home". The modern kitchen is equipped with a striking backsplash, upgraded cabinets, stainless steel appliances, a breakfast bar, an undermount sink, and a convenient main-floor workspace. The primary bedroom includes a 3-piece ensuite with a glass shower and two closets, while the second bedroom offers access to a private balcony. Enjoy hosting guests and taking in the views from the expansive rooftop terrace an ideal space for relaxation. With no neighbors above and a private entrance, this home offers both privacy and comfort. Its also carpet-free and comes with one underground parking spot + Locker. Great Location; Close To Pickering Mall/401/407/Pickering Go, Close To Schools, Public Transit, Park, Supermarket, Devi Temple And Mosque. (id:59911)
The Agency
2953 Kingston Road
Toronto, Ontario
Separate entrance to the basement, potential income .Spacious living and dining area .New tankless water heater. High efficiency furnace with new Heat pump. Granite counter top .Custom front double door. Good school district R .H. King, Fairmont Public School academy, Walk to TTC ,School, Shopping , Park & Mins. to Bluffs. EXTRAS- Elf's , Gb & Cac. , , Window coverings , 2 Frigs , 2 Stoves ,Washer, Dryer and two garden sheds. Manual garage door opener (id:59911)
Forest Hill Real Estate Inc.
14 - 285 Finch Avenue
Pickering, Ontario
Welcome to the Dream Maker community in the highly sought after Altona forest area of Pickering. Nestled between Altona Forest and the Rouge National Urban Park! Fantastic, rare 3 bedroom 3 bathroom townhouse on a private cul-de-sac. Updated with granite counters, tile backsplash, stainless appliances and attached garage with extra parking space and a parkette right out front of the unit, plus a basement with large storage area! Minutes To 401/407 And Go Station, Steps To Altona Walking Trails, Top Rated Schools/Parks. (id:59911)
Exp Realty
44 St Augustine Drive
Whitby, Ontario
Experience the epitome of luxury in this brand-new DeNoble home. Thoughtfully designed with impeccable quality, it boasts a bright, open layout with 9-ft smooth ceilings. The stunning kitchen features a center island, quartz counters, pot drawers, and a spacious pantry. Retreat to the primary suite with its spa-like 5-piece ensuite, including a glass shower, freestanding tub, and double sinks. Enjoy the convenience of a second-floor laundry room and a high-ceiling basement with large windows and 200-amp service. Sophistication meets comfort in every detail. **EXTRAS** Garage Drywalled. Walk To Great Schools, Parks & Community Amenities! Easy Access To Public Transit, 407/412/401! ** This is a linked property.** (id:59911)
Royal Heritage Realty Ltd.
2782 Victoria Park Avenue
Toronto, Ontario
Sales $1,2 M Net Profit $75K (As Per Seller). Perfect Location surrounded by Many Apartment Buildings With High Traffic and Busy Plaza. Royal Bank, Shoppers Drug mart, Restaurants, Fitness and more, Plenty of Surface Parking And Exposure To Victoria Park Ave. Storage in Basement of 1,000 Sq.Ft. One Washroom. Dollar Items, OLG And Cigarettes. Not A Franchise. Working Hours, Weekdays (9Am-8Pm), Sat & Sun (9:00Am-6Pm). Statutory Holidays Off. Best Site In This Plaza.. Located in Toronto. (id:59911)
Century 21 Percy Fulton Ltd.
4 - 517 Eglinton Avenue W
Toronto, Ontario
Updated one bedroom apartment just steps from TTC and the upcoming LRT. Brand new kitchen, bathroom, paint and more. Lots of closet space. Shows great! Laundry facilities available in the basement. Parking available for an additional $150/month (id:59911)
Weiss Realty Ltd.
12 Belsize Drive
Toronto, Ontario
Welcome to 12 Belsize Drive, a rare offering in the heart of Davisville Village. As the first residential home off Yonge Street, this charming duplex blends historic character with thoughtful modern updates. Extensively upgraded by the current owner, highlights include a city-approved front parking pad extension with heated interlock driveway, a new retaining wall, heated flagstone steps, lush landscaping, handsome stonework, and a new roof (2017). Additional upgrades feature a fully waterproofed basement (2017), high-efficiency furnace, new boiler, 200-amp electrical service, and a Kinetico alkaline water filtration system. The main floor reveals a stylish one-bedroom apartment with original exposed brick, engineered hardwood floors, preserved crown mouldings, and a stunning stained glass window. The kitchen shines with a generous quartz island, custom cabinetry, marble tile flooring, and a striking backsplash. The bedroom showcases an original fireplace, while the bathroom offers quartz finishes, new lighting, and a spacious linen closet. At the rear, a versatile den with Bosch stacked laundry opens to a ground-level walkout and fenced backyard perfect as a home office or sunny sitting room. The upper level features two spacious bedrooms and a living room centred around an original fireplace with a new gas insert. The kitchen and laundry area have been refreshed with new finishes and built-ins for added functionality. The lower level offers a bright and modern one-bedroom suite with updated kitchen and appliances, ideal for extended family, guests, or rental income. Outside, legal front and rear parking is a rare Midtown find. The front porch has been refreshed with new windows and doors, while a new backyard shed and upgraded storm door add convenience. Located in vibrant Mount Pleasant West, 12 Belsize is steps to top-ranking schools, Davisville Station, parks, shops, and cafes. A truly exceptional opportunity in one of Midtown's most desirable enclaves (id:59911)
Sotheby's International Realty Canada
N1104 - 116 George Street
Toronto, Ontario
Welcome to Vu Condos. Step inside this sunfilled one-bedroom suite at Vu Condos, offering stylish downtown living in a well-maintained building. This clean, move-in ready unit features a foyer with extra pantry storage, an eat-in kitchen with updated stainless steel appliances, and large windows showcasing great city views. The primary offers unique storage solutions while maintaining comfort and style. Perfectly situated just steps from St. James Park, King Streets restaurants and theatres, the Distillery District, Eaton Centre, the waterfront, and the Gardiner Expressway. A turnkey opportunity in the heart of the city. (id:59911)
Royal LePage Signature Realty
305 Bessborough Drive
Toronto, Ontario
Step back in time in this spacious 4000 sq ft, 5 bedroom retro-style home nestled on a well-appointed street. From the moment you enter, you'll be captivated by the architectural interest, including a striking spiral staircase that graces the main floor. The main level is thoughtfully designed for both comfortable family living and seamless entertaining. Enjoy a dedicated den and a bright eat-in kitchen. For more formal occasions, the expansive living room and separate dining room offer elegant settings. A stylish bar area completes the main floor. Venture downstairs to the finished basement, an extension of the living space with a generously sized recreation rooms and the added convenience of a second kitchen. The 2nd floor features a primary bedroom overlooking the backyard with walk-in closet and 3-piece ensuite as well as 4 good sized bedrooms. Ideal location blocks from top schools, future LRT station, amenities and Sunnybrook hospital. Rare chance to own a distinctive home in highly regarded Leaside. (id:59911)
Sotheby's International Realty Canada
234 Heath Street E
Toronto, Ontario
Timelessly Charming Residence In Prime Moore Park. Spacious, Stylish & Ready For Family Life. Beautifully Renovated With Contemporary Updates While Retaining Its Classic Appeal. Tastefully Designed Full Bathrooms & Newly-Completed Basement. Warm & Inviting Principal Spaces W/ Elegant Crown Moulding & Abundant Natural Light. Cozy Living Room W/ Large Window, French Door Entrance To Dining Room, Eat-In Kitchen W/ New High-End Appliances. Expansive Primary Suite W/ Barn Door Closet & Ensuite W/ Italian Stone Surround & Curbless Shower. Generously Sized & Bright Bedrooms W/ Shared Bathroom. Contemporary Basement Featuring Large Bedroom W/ Ensuite, 3-Piece Bathroom, Office & Laundry. Backyard Retreat W/ Brand New Interlock Driveway W/ Electric Garage Door & EV Charger, Integrated Landscape Lighting, Stone Patio W/ Fire Table For Outdoor Gatherings & Graceful Enclosed Porch. Smart Home Automation Throughout. Inviting Street Appeal & Welcoming Front Gardens W/ Mature Hedges. Fabulous Location In One Of Torontos Most Sought-After Family Neighbourhoods, Steps To David A. Balfour Park, St. Clair Avenue, Mount Pleasant Village, Excellent Schools, Transit & Premier Amenities. (id:59911)
RE/MAX Realtron Barry Cohen Homes Inc.
2313 - 33 Bay Street
Toronto, Ontario
Discover urban living at its finest with stunning views of the iconic CN Tower, Scotiabank Arena,and the vibrant core of downtown. This freshly painted move-in-ready suite features a versatile separate den space perfect for a home office. The west exposed balcony runs the full length of the unit and is added outdoor living space .The Primary Bedrm & den is sun-filled with floor-to-ceiling windows. Sit out and watch the sunsets from the larger balcony with parial lake views. HIgh above the city.enjoy life in a well-maintained building offering resort-style amenities including a fully equipped gym, indoor pool, sauna, tennis & squash courts, guest suites, and 24/7 security & concierge. Live in the heart of one the best locations in the city to catch a game,concert,walk to the lake,catch the ferry to Centre Island,walk up to StLawrence Mkt or head to some of the many upcoming city street festivals.Downtown living is right here @ 33 Bay Pinnacle Centre (id:59911)
Royal LePage Terrequity Realty
1510 - 185 Roehampton Avenue
Toronto, Ontario
Your own Piece of Heaven! This unique 617 Sq.FT. Corner Unit floor plan has a wrap-around Balcony (317 Sq.Ft.) A special South-East view greets tremendous daylight that traditional Condos do not have. A door on the den gives an extended degree of privacy to the Unit. The Front entry with a Double Closet allows for the reception area to be more like a home residence than the usual Condo. Luxurious Amenities for the Tenants use and enjoyment include Outdoor Pool and deck, and Games /Recreation Room. A secure Building with a Main Entrance Concierge. The Popular Eglinton area has a multitude of Grocery Stores and is walking distance to Entertainment Establishments. All Utility costs are on one Bill with Metergy Solutions. Check it all out for yourself. (id:59911)
Royal LePage Terrequity Realty
1608 - 150 Sudbury Street
Toronto, Ontario
Trendy 2-bed, 2-bath loft with parking & locker in prime Queen West. This stylish 770 sq ft industrial loft features 2 spacious bedrooms, 2 bathrooms, and a well laid out floor plan. Enjoy eastern exposure, floor-to-ceiling windows, and 9 ft exposed concrete ceilings with ductwork. Beautiful exposed brick, hardwood flooring throughout, gallery-style kitchen, and ensuite laundry. Includes 1 parking spot and 1locker. Well-managed, clean, quiet building with great amenities, gym, bike rack, and visitor parking. (id:59911)
Century 21 Percy Fulton Ltd.
13 Gore Street
Toronto, Ontario
A charming semi located on a quiet cul-de-sac in the heart of Little Italy. Currently set up as two income producing units, this home is the ideal purchase for both investors and end users alike. Upstairs features a bright living space, a rarely found main floor powder room, spacious kitchen with stainless steel appliances and walkout to back covered deck. Upstairs has three well appointed bedrooms, four-piece washroom and rear outdoor terrace. The basement is a studio apartment that could easily be reintegrated with the rest of the home- currently configured with a three piece bath, dedicated kitchen and shared laundry and storage. Prized laneway parking for one included. Located steps from the best restaurants and shopping. Quick walk to TTC. (id:59911)
RE/MAX Professionals Inc.
3510 - 252 Church Street
Toronto, Ontario
Brand New-Never Lived In 1 Bedroom Unit. High Floor Open View. Unbeatable High-Demand Downtown Location. Modern, Stylish Kitchen with Built-In High-End Appliances. Open-Concept Kitchen/Living/Dining Room. Floor-to-Ceiling Windows. Excellent Amenities: 24/7 Concierge, State-of-the-Art Gym, Yoga Studio, Golf Simulator, Working Space, Outdoor Patios with BBQ Areas. Walk Score 100. Steps to Toronto Eaton Centre, Ryerson University ( TMU ), Subway, Streetcars, Grocery Stores, Top Restaurants & More ..., Luxury Downtown Living, Heart of DT Toronto (id:59911)
Homelife New World Realty Inc.
37 Rowley Avenue
Toronto, Ontario
Welcome to 37 Rowley Avenue A Masterfully Designed Custom Home This stunning custom-designed residence offers approximately 4,000 sq. ft. of luxurious living space, seamlessly blending elegance and modern convenience. Situated in a prime location. Step inside to discover floor-to-ceiling windows, flooding the space with natural light, while white oak flooring and stairs enhance the home's warm and contemporary aesthetic. Designer wood paneling and custom cabinetry with integrated lighting add to the refined ambiance. The main floor features an open-concept layout with a walkout from the kitchen to the backyard, ideal for indoor-outdoor living. The kitchen is a chefs dream, equipped with Miele built-in appliances, sleek finishes, and ample storage. this home features **Full Radiant Heated Driveway, Front steps and porch** The second level offers four spacious bedrooms, each with direct bathroom access. The primary suite is a true retreat, featuring a lavish 7-piece En-suite complete with a sauna. Throughout. built-in speakers, Glass Railing smart home lighting, Laundry on two levels and security cameras for ultimate comfort and peace of mind. The finished basement provides additional versatility, complete with a full kitchen, Radiant heated floors, and a nanny suite, making it perfect for extended family or guests. This rare gem offers exceptional craftsmanship and design in one of the citys most sought-after neighborhoods. Enjoy easy access to top-ranked schools (Leaside High School, Northlea Elementary and Middle School, St. Andrew's Middle School), parks, and amenities, making it the perfect place to call home. See attached list of more schools in the area. (id:59911)
RE/MAX Hallmark Realty Ltd.
14 Parfield Drive
Toronto, Ontario
* Fantastic Opportunity to Live in High Demand Henry Farm Neighbourhood! * Warm & Inviting 4-Bedroom Executive Home on Family-Friendly Street is Lovingly Cared For and Well Maintained w/Pride of Ownership by Original Owners for 60 Years! * Fabulous & Welcoming Home with Spacious Principal Rooms, Main Floor Family Room/Den & Large Private Backyard is Perfect for Families of All Ages! * Living/Dining Rooms and Eat-In Kitchen are Sun-Filled with Warm, Natural Light Thanks to Large Floor-to-Ceiling Windows Overlooking the Front Yard & Private Backyard with Surrounding Gardens. * Spacious Upper Level Bedrooms are Bright & Inviting with Large Windows, Ample Closet Space & Hardwood Floors With Plenty of Room for Growing Families. * Work from Home with a Main Floor Office/Den, or Walkout to the Private Sunroom Addition & Large Fenced Backyard Great for Outdoor Family Fun, BBQs & Entertaining! * Sizable Finished Lower Level Offers Additional Space with Large Rec Room & Fireplace, 5th Bedroom Can Be Used as Home Office Space, Study or Music Area! * Excellent Prime Location, Only Steps to TTC Subway & Bus, Great Shopping, Schools, and Close to NYGH, GO Train, Fast Access To Hwy 401, 404/DVP & 407 * Enjoy Nearby Parks & Walking Trails, just a Short Walk from Home! * Move-In Ready or Customize To Your Taste Lots of Possibilities! * Don't Miss Out! * (id:59911)
Ecko Jay Realty Ltd.
701 - 100 Hayden Street
Toronto, Ontario
Welcome To Yonge & Bloor... FULLY FURNISHED & EQUIPPED!!! (771 Square Feet) Condo On Quiet Hayden St Off Yonge & Bloor !!! LUXURY Executive Corner Suite On The 7th Floor @ The Boutique Bloor Walk Low Rise Building On A Quiet Dead End Street. Steps To Bloor Subway & Yonge St... 5 Minute Walk To Hospitals & Exciting Yorkville, 10 Minute Walk To University Of Toronto & Toronto Metropolitan University (Ryerson University). Steps To Luxury Bloor Street Shopping, Longo's Grocery, WalkScore99. Overlooking Rosedale Corridor & Architecture of St. Paul's Church. Squeaky Clean & Freshly Painted 2 Bedrooms, Primary Bedroom with Queen Bed and Ensuite Bathroom Plus 2nd Bedroom with Single Bed. Includes All Bedding & Linens, Towels etc. . Kitchen With Breakfast Bar is Completely Equipped with All Appliances, Cookware, Dishes, Utensils, Glassware etc. OpenConcept FloorPlan with Double Sliding Doors Off Living To Enjoy Coffee On Your Balcony. Features 9 Foot Ceilings, Tons Of Natural Daylight. Hardwood Floors Everywhere! No Carpets! Includes Ensuite Washer/Dryer, All Blinds. Quiet 21 Storey Low Rise Building With Little Turnover! Ideal For Doctors, International Students, or Quiet Work At Home Space!!! Great Amenities With InDoor Pool, Hot Tub, Newly Renovated Gym, RoofTop Deck, Library, Party Room, Billiards Room, 24Hr Security, High Demand Building On A Street Tucked Away From Yonge & Bloor Yet Next To Everything You Require! Upscale & Stylish Suite Fully Furnished & Stocked With All Housewares, Bedding & Linens, Towels, Kitchen Items & Ready To Occupy! Just Roll In Your Suitcase & Enjoy! Plenty Of Visitor Parking With Entrance At 28 Ted Roger's Way, Couture Building. Next To Manulife Building. Excellent Daycares Close By!!! Enjoy The Secret Pocket Of Luxury Living !!!! 24 Hrs Notice For Showings Please. (id:59911)
Right At Home Realty
5619 Yonge Street
Toronto, Ontario
The M2M postal code you've been waiting for - directly across from Finch Subway Station, this prime North York location offers unbeatable visibility and consistent foot traffic. Capitalize on the bustling North York retail scene - the surrounding area is densely populated, with numerous residential buildings, offices, and other retail establishments. Approved for up to 60 seats with permits and drawings already in place, the unit is ideal for (but not limited to) concepts like bubble tea, pho, or café-style dining with a possible patio component. Kitchen and exhaust are not installed but permitted. This space is a rare blank canvas ideal for entrepreneurs, investors, or creatives looking to bring their business vision to life. Just be sure to check local zoning regulations to confirm your intended use. Current base rent $5757.67 + TMI and HST, with a lease until the end of 2029. *Prospective buyers are encouraged to conduct due diligence regarding zoning regulations and to consult with city planning authorities to confirm the feasibility of intended business uses.* (id:59911)
Century 21 Atria Realty Inc.
100 Woburn Avenue
Toronto, Ontario
Welcome to Pleasantville! This well-built brick and stone home is directly in front of the park, steps to the subway, fantastic schools and great shopping. It's arguably the best location you can ask for. Offering 10ft ceilings, heated floors, a newly redesigned chefs kitchen with a custom pantry and wine cellar, hardwood floors, waffle ceilings and with built in ceiling speakers it's the ultimate home to entertain your family and friends. Enjoy a newly renovated walk-up basement with a bar to watch the game that offers stone counters, a beautiful fireplace, large windows for natural light and custom built-ins. Three spacious rooms on the second floor with a timeless skylight, and the primary suite offers soaring high ceilings with a spa-like bath and heated floors. Experience the elegance and warmth of this exquisite home. You'll love every detail. (id:59911)
Keller Williams Referred Urban Realty
1019 - 20 Edward Street
Toronto, Ontario
Prestigious PANDA Condominiums In Downtown Core (Yonge/Dundas).Elegant One Bedroom, Modern Kitchen, Excellent Layout, Floor-To-Ceiling Windows With Wood Floors Throughout. Nice Balcony. Best Amenities In The Building. Free Internet included in the maintenance fees. One Locker is included for additional Storage. Most Convenient Location Close To Everything...... Eaton Centre, Path, Restaurants, Shops, Subway, Universities, Hospitals And Much More!!! (id:59911)
T.o. Condos Realty Inc.
1019 - 20 Edward Street
Toronto, Ontario
Prestigious PANDA Condominiums In Downtown Core (Yonge/Dundas).Elegant One Bedroom, Modern Kitchen, Excellent Layout, Floor-To-Ceiling Windows With Wood Floors Throughout. Nice Balcony. Best Amenities In The Building. Free Internet included. One Locker is included for additional storage. Most Convenient Location Close To Everything...... Eaton Centre, Path, Restaurants, Shops, Subway, Universities, Hospitals And Much More!!! (id:59911)
T.o. Condos Realty Inc.
308 - 23 Rean Drive
Toronto, Ontario
**Must C Unit**Great Location**Luxurious/Upscale & Boutique Condo--Luxury Daniel's "The Bayview" Building--Beautiful Corner Unit W/SW Views---Absolutely Stunning:Top Quality Finishes Thru-Out--Functional Split Floor Plan*9Ft Hi Ceiling-1405 Sf Living Area+159 Sf Open Balcony+Owned One(1) Parking/Owned One(1) Locker Inc--Open-Concept Lr W/O To Open Balcony**Generous Size Two Bedrooms W/2Full Baths & 2 W/I Closet & W/O To Balcony-Modern/Upg'd Kit W/Granite Counters/Breakfast Bar-Full Size S/S Appl*Hi-Class Life Style Condo & Upg'd Unit W/Quality Kitchen & S-S Appl's* Great For Entertaining Friends/Family! Steps to TTC, Bayview Subway, Bayview Village Mall, Loblaws, Cafes, Restaurants, Rec Centres,YMCA, Parks, 1 Min To 401! Expansion & Modernization Plans For Bayview Village Mall - Lots Of Appreciation Growth! (id:59911)
Royal LePage Signature Realty
311 Churchill Avenue
Toronto, Ontario
Welcome to this palatial 6,000+sf of living area residence, elegantly adorned with magnificent crystal chandeliers. Truly open concept design with glass railings (inside & out) & open staircases. Featuring all generously sized and elegant rooms - ideal for entertaining. Chefs kitchen with large center island and quartz counters/backsplash. Spa-like 6pc ensuite overlooking the garden. Private 4 stop elevator connected to the garage - no need to use stair for any floor. 10ft ceilings on main & lower floors, 14ft in Library and foyer. Wine cellar for 159 bottles (id:59911)
Century 21 Parkland Ltd.
4708 - 8 Eglinton Avenue E
Toronto, Ontario
Live At The Middle Town Of Yonge & Eglinton In This Luxurious Building with 2 Bedroom, 2 Bathroom corner Unit(692 sf), Featuring 9 Ft Ceilings, Floor To Ceiling Windows & A Wrap-Around Balcony (257sf)With Walk-Outs From Living Room & Both Bedrooms. Nice View for the high floor. Fantastic Open Concept Living With Kitchen Including Large Island, Stainless Steel Appliances Open To Combined Living/Dining Room. Primary Bedroom With Walk-In Closet, Ensuite Bathroom & Includes Walk-Out To Balcony Plus Well Proportioned Second Bedroom With A Second Full 4 Pc Bath. Hardwood floor Throughout. Just Move In & Enjoy! Located in a prime area with direct access to the subway and the future Eglinton LRT With Every Amenity Imaginable At Your Doorstep. Steps To Restaurants, Shopping & Entertainment. Building Amenities Include Pool & Lounge Overlooking City Skyline & 24Hr Concierge! High level with city view and lake view. Nice community nearby (id:59911)
Royal LePage Connect Realty




