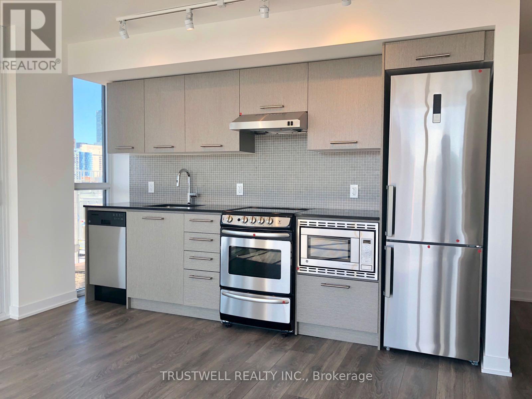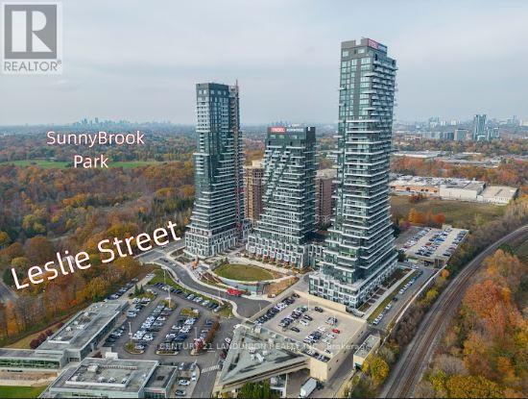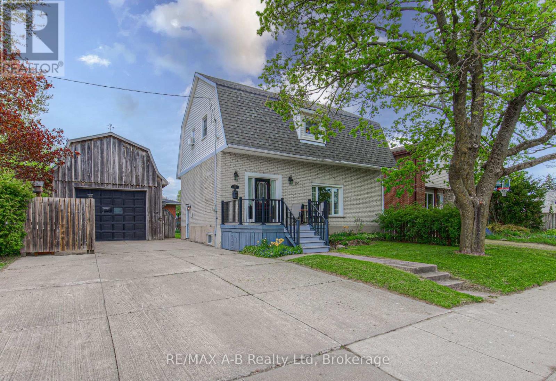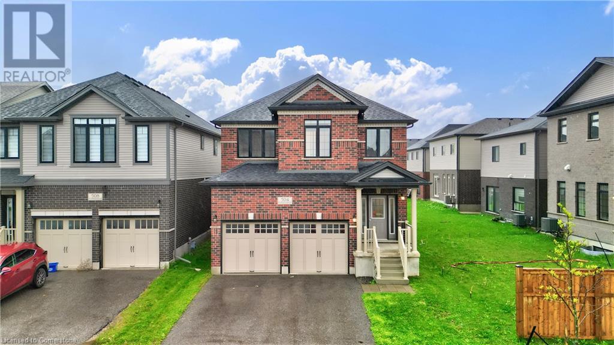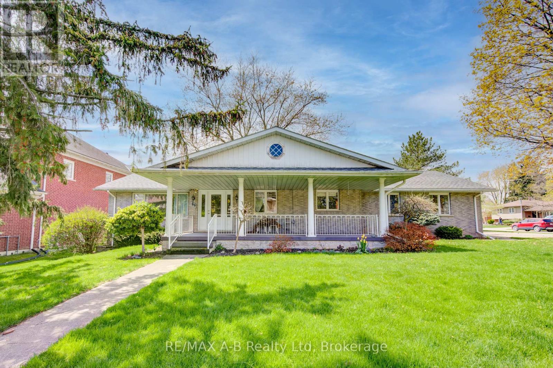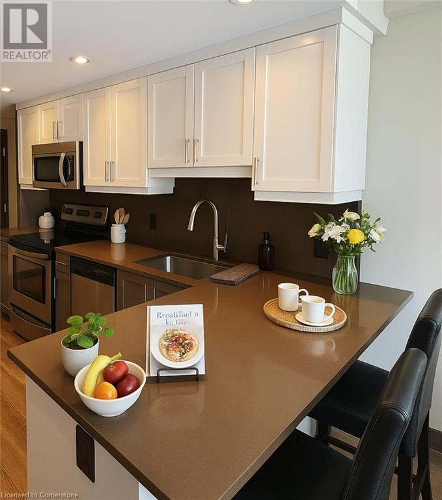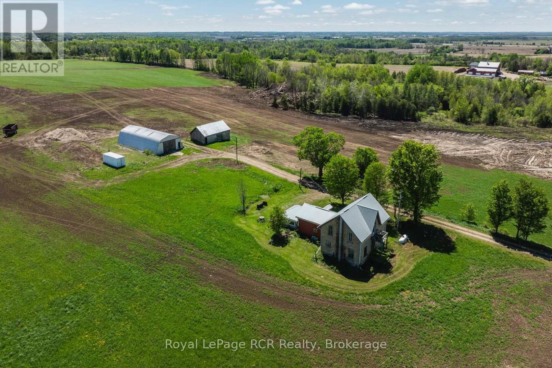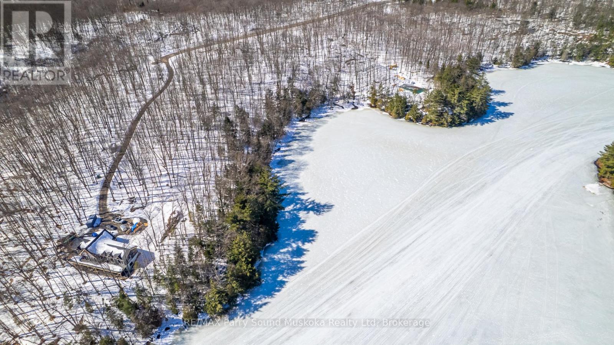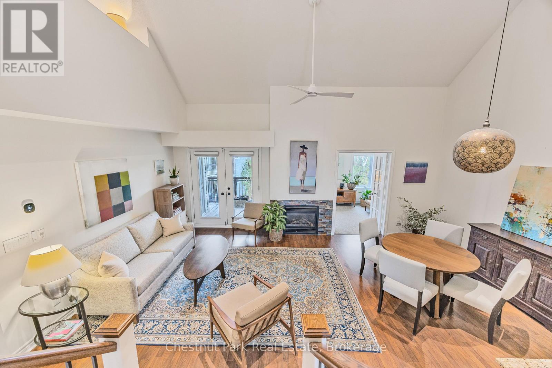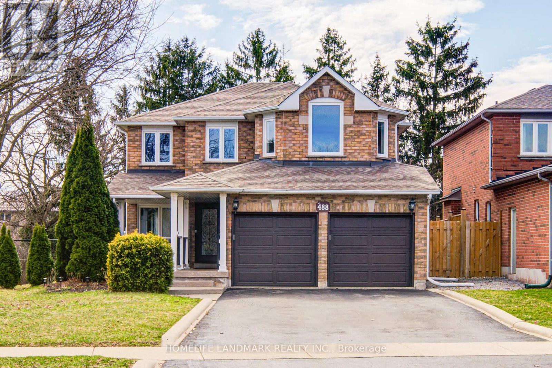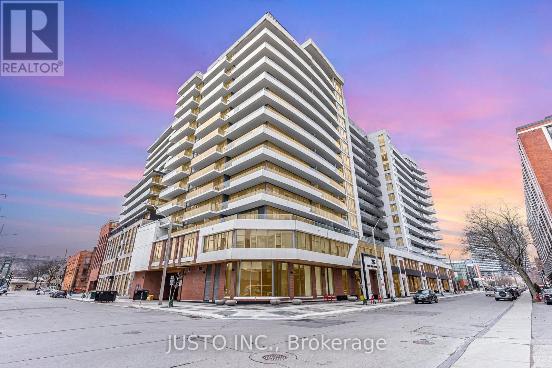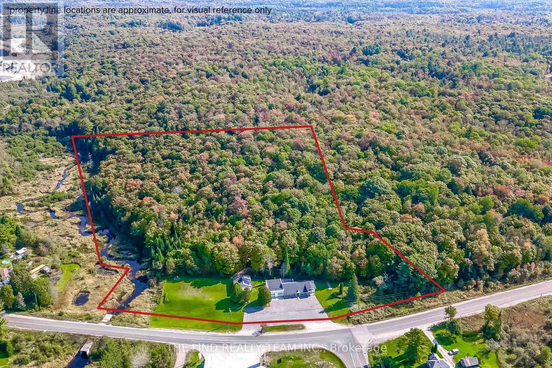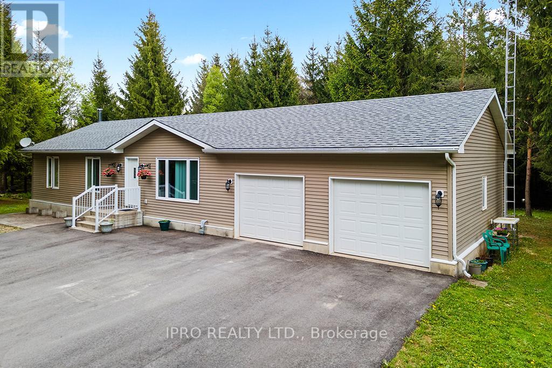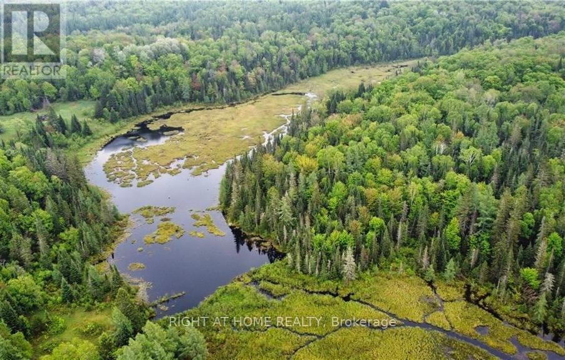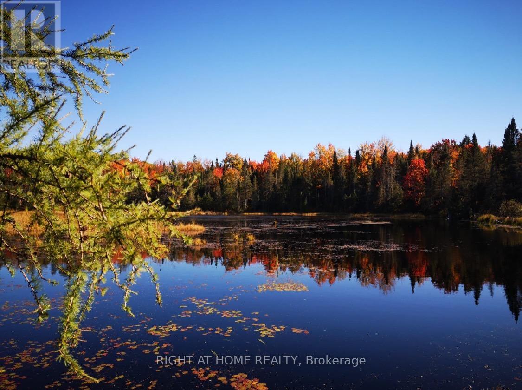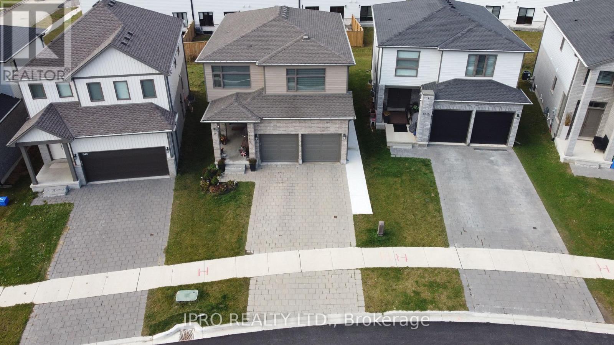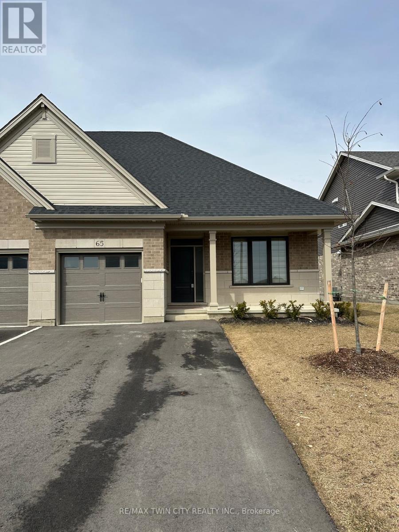400 Mcdonald Street
Scugog, Ontario
Welcome to this spacious 3-bedroom, 2-storey home, offering character, comfort, functionality, and an unbeatable location just a short walk to the vibrant heart of downtown Port Perry. Enjoy an eat-in kitchen with a beautiful picture window and an enclosed porch that adds extra space and charm. Step inside to find a living room and large family room, each with a fireplace, creating a warm and inviting atmosphere. Two walkouts. Fully fenced, private backyard. This home offers ideal indoor-outdoor living for entertaining or relaxing in peace. Additional features include an attached 2-car garage with direct access to the basement, a double-wide driveway, a cold cellar, a water softener, and a generous basement ready for your personal touch. Located within walking distance of schools, shops, restaurants, and the scenic Lake Scugog waterfront, this home blends small-town charm with modern convenience. New windows-2019 (excluding 4 on lower front of house). New carpet-2019. Make this your dream home! (id:59911)
Right At Home Realty
127 Donside Drive
Toronto, Ontario
A Rare Corner Lot Gem In The Heart Of The City! Welcome To 127 Donside Drive - A Truly Exceptional Opportunity On An Extraordinarily Rare 41 X 143 Ft Corner Lot. So Expansive And Tranquil, Its Hard To Believe Youre Still In The City. This Beautifully Maintained 2+1 Bedroom Bungalow Sits On A Quiet, Tree-Lined Street In The Highly Desirable Clairlea Neighbourhood, Offering The Perfect Blend Of Comfort, Privacy, And Convenience. Step Inside To Discover A Warm And Inviting Home Featuring Generous Living Space, A Bright Dining And Kitchen Area With A Seamless Layout That Feels Both Open And Intimate. Not Your Average Bungalow. The Fully-Finished Lower Level Offers Exceptional Flexibility, Featuring A Separate Bedroom, Laundry Room, Bathroom, And Spacious Rec Room - Perfect For A Private Guest Suite, Dedicated Home Office, Multi-Generational Living, Or Potential Income As A Mortgage Helper. Outdoors, Enjoy Your Own Private Backyard Oasis Featuring A Sprawling Deck And Gazebo, Perfect For Entertaining Or Unwinding Under The Stars. The Lush, Landscaped Yard Is Home To Flower Beds, A Vegetable Garden, And Rare Side-By-Side Parking. This Home Includes A Versatile Workshop With A Separate Electrical Panel, Ideal As A Creative Studio, Home Business Space, Gym Or Converted Into A Garage. Surrounded By Nature, Yet Steps From Everything - Scenic Ravine Trails, Clairlea Park, Eglinton Town Centre, And Warden And Victoria Park TTC Stations Are Just Around The Corner. Families Will Appreciate Being Within The Sought-After Clairlea And SATEC @ W.A. Porter School Districts, While Investors Will Love The Versatility Of This Property. Don't Miss This Rare Opportunity To Own A Unique Home That Offers City Living With A Peaceful, Suburban Feel. Whether You're Starting A Family, First Time Home Buyers, Investing Or Looking For Your Forever Home, 127 Donside Drive Delivers On Every Front. (id:59911)
Exp Realty
3204 - 10 York Street
Toronto, Ontario
Luxury & Location @ Tridel's Coveted Ten York! Stunning 1 Bedroom plus Den Unit with Lake View! Steps From Union Station, Subway, Scotiabank Arena, Shopping, Grocery, Harbor front++ 24 Hr Concierge. Keyless Building. Spa, Gym, Guest Suites, Theatre, Media Rm, Party Rm, Billiards Rm, Outdoor Pool, Steam Room, Sauna. Laminate Throughout, Upgraded Kitchen, Upgraded Washroom, Custom Roller Blinds, Designer Lighting++ (id:59911)
Right At Home Realty
1508 - 87 Peter Street
Toronto, Ontario
Bright and spacious northwest corner 2-bedroom unit Built by Menkes and ideally located in the heart of the Entertainment District, just steps from the Financial District, CN Tower, TTC, subways, Union Station, Rogers Centre, and more. Surrounded by top-rated restaurants, shopping, and grocery stores. Minutes to the Gardiner Expressway, University of Toronto, and major hospitals. 1 Locker Included. (id:59911)
Trustwell Realty Inc.
302 - 30 Inn On The Park Drive
Toronto, Ontario
Elevate Your Lifestyle In This Condo Suite At Auberge On The Park. Conveniently Located Across From Sunnybrook Park. This Luxurious Tridel-Built One Plus Den Condo Unit Has Two Bathrooms, Totaling 747 Sqft. Den Could Be The 2nd Bedroom. Floor To Ceiling Windows Throughout The Suite. Enjoy An Array Of World-Class Amenities, Such As Outdoor Pool, BBQ Area, Dining Room, Terrace, Fitness Studio, Yoga, Spa, Doggy Park, Pet Wash, Theatre And Party Room, All Offering Unparalleled Luxury Living. 6-Minute Walk to The Line 5 LRT Station, 5-Minute Drive To DVP, And 20-Minute Drive To Downtown Toronto. Lots Of Visitor Parking. Rippleton PS, Northern SS and Don Mills CI School Area. (id:59911)
Century 21 Landunion Realty Inc.
282 Barney's Boulevard
Northern Bruce Peninsula, Ontario
Looking for a family escape where you can enjoy swimming, fishing, and water sports of all kinds? Here an opportunity to own this two bedroom, three piece bath, waterfront cottage, located on beautiful and desirable Miller Lake! Cottage is furnished and is move in ready where you can start making fun memories for years to come! There is a good size wrap around deck to have your meals on or enjoy an afternoon drink overlooking the lake. Excellent mooring and docking facilities with large dock to sit on and enjoy the fabulous views. Flat rock at the shoreline. Property is well treed. Great recreational property located on a year round paved municipal road. Rural services available such as garbage and recycling pickup. Taxes: $3097.00. (id:59911)
RE/MAX Grey Bruce Realty Inc.
343850 North Line
West Grey, Ontario
Living on 2.3 Acres Refined Comfort Meets Practical EleganceDiscover the perfect balance of sophistication and functionality in this exceptional property set on 2.3 acres. Thoughtfully designed with discerning homeowners in mind, this property blends timeless style with modern amenities to create a truly elevated living experience.The residence features 3 spacious bedrooms and 3 beautifully appointed bathrooms, offering comfort and privacy for family and guests alike. A propane fireplace anchors the living space, providing warmth and ambiance, while the kitchen is adorned with stunning 2-foot tile flooring, ideal for both daily living and elegant entertaining.Built for efficiency and resilience, the home is equipped with a two-stage high-efficiency furnace, generator panel, and 200 amp service, ensuring seamless performance year-round. Step outside to enjoy the convenience of a natural gas BBQ hookup, perfect for al fresco dining and entertaining.Car enthusiasts, artisans, and entrepreneurs will appreciate the 1.5-car garage and the impressive 1,000 sq ft workshop a rare luxury offering flexibility for creative and professional pursuits.Private, peaceful, and meticulously maintained, this is more than a home its a lifestyle. (id:59911)
RE/MAX Land Exchange Ltd.
192 Taylor Street
Stratford, Ontario
Attention young families that would like to be located within a 2 minute walk to the public school, park and splash pad or a hobby person looking for a detached shop or garage with upper loft, great for parking your dream car or use as a workshop or for your woman or man cave, and plenty of parking with a triple car cement driveway. This 1 3/4 storey home features so much for your growing family, this home offers a spacious eat in kitchen with a gas fireplace and sliders to a deck and fully fenced rear yard, and a good size living room. The upper level offers 4 bedrooms and a 3 pc bath, have all your children sleeping on the same level. Whether you are a first time home buyer or a family looking for a bigger house, let this be your new home today. (id:59911)
RE/MAX A-B Realty Ltd
504 Florencedale Crescent
Kitchener, Ontario
Welcome to 504 Florencedale Crescent A Stunning Family Home in Kitchener's Coveted Huron Park Community! Step into over 2,650 sqft of beautifully designed living space in this 4-bedroom, 4-bathroom detached home perfect for growing families or savvy investors. Thoughtfully upgraded and freshly presented, this home offers the ideal blend of comfort, function, and future potential. The open-concept main floor boasts 9-ft ceilings, hardwood flooring, and a modern kitchen complete with quartz countertops, stainless steel appliances, and a spacious island all flowing into a large great room ideal for entertaining. Upstairs, you'll find four generously sized bedrooms, including a primary retreat with a walk-in closet and a luxurious 5-piece ensuite. The second bedroom with a private ensuite is perfect for in-laws or guests, and two additional bedrooms share a well-appointed main bath. The unfinished basement has been applied for permits for a legal suite which opens up incredible income or in-law potential, a rare and valuable feature in this market! Enjoy the beautiful backyard, double-car garage, and a quiet, family-friendly crescent, just a stone's throw away from top-rated schools, parks, trails, shopping, and Hwy 401 access! (id:59911)
Royal LePage Signature Realty
99 Woodstock Street N
East Zorra-Tavistock, Ontario
Attention large families, contractors, investors, or anyone looking for a home with everything on one level. This home is the perfect home for a family that is looking for a house to make a granny suite or a separate apartment. This spacious bungalows offers on the main floor 2 or 3 bedrooms, a spacious eat in kitchen, main floor laundry, and a large living room with a gas fireplace. The lower level offers a large family room, 4th bedroom, 3 pc bath and plenty of extra storage space and a basement walk up to an attached double car garage. Enjoy sitting on your front porch having your morning coffee, this home offers so much, and is located with in walking distance to the local public school, park and shopping. (id:59911)
RE/MAX A-B Realty Ltd
99 Maitland Street
Minto, Ontario
Charming Century Home with Pool, Workshop & Backyard Oasis-just in Time for Summer! Step into timeless charm and modern comfort with this 2-storey century home, ideally situated on a large lot (high ground and not on the floodplain) near the end of a dead end street on the edge of Harriston. Full of warmth and character, this spacious family home features 3+1 bedrooms and 2 bathrooms, with soaring ceilings, large windows, original trim, and elegant details like crown moulding, decorative pillars, and a stunning curved staircase from the 1880s. The main floor offers a spacious open-concept living and dining area, a bright and inviting sunroom, a lovely kitchen with a central island, bay window and a convenient 2-piece bathroom. Upstairs, you'll find three generous bedrooms, a full bathroom, and a bonus room ideal as a home office, reading nook, or dressing room. Step outside into your own private oasis, complete with a large composite deck leading to a sparkling above-ground pool (installed in 2022), a charming cabin or bunkie perfect for sleepovers or playing games in the rain and a cozy campfire area made for evenings under the stars. A 24' x 16' detached shop provides extra space for hobbies, storage, or projects. With the front lawn overlooking open fields, this home offers a peaceful country feel while being just a short walk to local amenities including one block to the arena, two blocks to the public school and a quick walk to all the downtown offers. Additional features include a natural gas furnace (2021) with gas hookups for both the BBQ and pool, updated attic insulation (2022), an appliance package, and negotiable sunroom and cabin furniture. Wightman fibre internet is also available. Don't miss this unique opportunity to own a character-filled family home that perfectly blends historic charm with modern living just in time for summer holidays! (id:59911)
Royal LePage Rcr Realty
108 Loveys Street E
East Zorra-Tavistock, Ontario
Deceptively spacious and full of charm, this updated 2-storey home is ideal for a growing family. Backing onto open farmland, it offers peaceful views, a large yard for kids and pets, and plenty of space both inside and out. The main floor features a bright, renovated kitchen (by Apple Homes, 2019), a cozy living area filled with natural light, and a convenient powder room. Upstairs offers 3 bedrooms and a full bath with heated floors. The basement is framed and ready for your finishing touches; great potential for a rec room or extra storage. Major updates include a new septic bed and holding tank (2021, value: $30,000), furnace (2020), and 100-amp electrical (2017) - no knob & tube in this house! The upper level was gutted, re-insulated, and drywalled while keeping original trim, combining character with comfort. Main and upper level windows were replaced between 2013 and 2021. A durable metal roof (2017) and garage roof (2019) add lasting value, and the detached garage includes 30-amp service, perfect for hobbies or storage. With modern upgrades, classic charm, and space to grow, this move-in ready home is perfect for family living. (id:59911)
RE/MAX A-B Realty Ltd
330 Phillip Street Unit# C529
Waterloo, Ontario
An incredible opportunity for investors, first-time buyers, or anyone looking for a fully furnished, turn-key property in the heart of Waterloo! This premium unit in ICON 330 offers modern living just steps from the University of Waterloo, Wilfrid Laurier University, Conestoga College, public transit, LRT, Waterloo Plaza, and T&T Supermarket. 1 bedroom + den (used as the second bedroom). Vacant and ready to go, this unit is ideal for generating strong rental income or moving in yourself. Enjoy a bright, functional layout with high-end finishes, stainless steel appliances, in-suite laundry, floor-to-ceiling windows, and sleek laminate flooring. Comes fully furnished with beds, desks, TVs, sofa, bar stools, and more! ICON 330 is packed with luxury amenities including a fitness centre, basketball court, rooftop patio, yoga studio, sauna, FREE WiFi study lounges, movie theatre, and 24/7 security. Similar units are renting at $2250+ per month. A fantastic opportunity to own in one of Waterloo’s most desirable buildings—don’t miss out! (id:59911)
Royal LePage Peaceland Realty
521106 12 Ndr (East Side) Concession
West Grey, Ontario
Discover a lovely spot for your future home on this 1.97-acre country lot! Enjoy the peaceful setting with trees lining the road and a gentle slope to the east-ideal for a walkout basement. Located in a quiet, scenic area, this lot offers the privacy and space you've been looking for. (id:59911)
Royal LePage Rcr Realty
521106 12 Ndr Concession
West Grey, Ontario
Discover the charm of country living with this unique property offering just over 2.5 acres, featuring a solid century home and several versatile outbuildings. The house, while in need of significant interior upgrades, boasts plenty of potential for customization bring your decorating ideas and make it your own! The main floor includes a spacious back room, laundry area, large eat-in kitchen, cozy living room with a bay window, sunroom, 3-piece bathroom, and a flexible space that can serve as either a main-floor bedroom or sitting room. Upstairs, you'll find four bedrooms with closets and an additional undeveloped room over the kitchen, perfect for storage or future expansion.This property is well-equipped for hobby farming or rural living with multiple outbuildings: a sturdy 36' x 70' steel quonset with a cement floor, a 24' x 40' older shed, and a 24' x 18' horse barn featuring three horse stalls on the lower level and a harness loft above. All buildings come with steel roofs, ensuring durability and minimal maintenance. The home also features a newer propane furnace for added comfort .Exact lot dimensions and closing will be determined through survey and final severance approval. Hydro easement on property. (id:59911)
Royal LePage Rcr Realty
20 Zhaawashkwaa Miika Road
Seguin, Ontario
3.4 acre, waterfront building lot on Clear Lake. 588.25 feet waterfront. Beautiful morning sunrises fill the sky.Walk with ease on a fairly level to the shoreline.A well treed lot with great privacy. A slight ridge with a walkway to the deep water shoreline. Hydro at the Lot line. Kayak/canoe, portage into other lakes. A smaller private lake with crown land on approximately half of the lake. Motor boats are permitted and there is a boat launch. Executive Neighbourhood homes/ cottages built by reputable builders.Year-round municipal maintained road.Visit larger lakes nearby with larger boat activities but go home to the peace and tranquillity of your cottage country paradise. The Town of Parry Sound is just 25 minutes away for big box stores, theatre of the arts, markets, schools, hospital, and much more. Hst in addition to price. Click on the media arrow for video. (id:59911)
RE/MAX Parry Sound Muskoka Realty Ltd
A&b - 218 Fifth Street
Collingwood, Ontario
Recently Renovated Duplex in central Collingwood, containing 2 rental units with fantastic tenants in place. Great Neighbourhood, close to schools, parks, trails, shopping, The Y, library, public transit etc. Unit A is on 3 levels, with 1 + 1 beds, 2 full baths, Living room, kitchen & dining area. Kitchen with ss appliances and mudroom entry at the side of the building. Fully finished basement w/in floor heating and access to private patio area and driveway for 4 + cars. Unit B has 2 beds and 1.5 baths, parking for 4 cars and access to a private yard with exclusive use of shed. Main floor has spacious open plan living and rec.room in basement. Both units have own in suite laundry. Tenants clear own snow and cut grass. On demand HWT in Unit B (owned) rented HWT in Unit A. Heated floors controlled by Unit B. Individually control forced air and central air in each unit. Boundary of yard fenced. (id:59911)
Sotheby's International Realty Canada
302 - 6 Brandy Lane Drive
Collingwood, Ontario
Luxurious Loft-Style Condo with Vaulted Ceilings & Mountain Views. Discover a rare opportunity to own the most stylish and livable floor plan in sought-after Wyldewood! This stunning smoke free, 3-bedroom, 2-bathroom condo offers an expansive open-concept design, soaring 17-ft vaulted ceilings, and an abundance of natural light. This home exudes pride of ownership with 30k+ in upgrades in past 2 years. The living area is an entertainer's delight and features a cozy gas fireplace, while the gourmet kitchen boasts granite countertops, stainless steel appliances, a breakfast bar, and a spacious pantry. Elegant flooring and new solid contemporary doors add warmth and style throughout. On the main floor, French doors lead to a bright bedroom overlooking Cranberry Trail, currently used as a media room. The large primary suite offers a tranquil retreat with a 3-piece ensuite. Upstairs, a versatile loft space includes a third bedroom with a Murphy bed, a 4-piece bathroom, and ample room for a home office or yoga space. Step onto the spacious terrace with a BBQ hookup and enjoy breathtaking mountain views and the privacy of the surrounding treed trails. Thoughtful upgrades include contemporary blinds, a custom storm/screen door, and phantom screens for optimal light, airflow, and privacy. A newly installed high-efficiency whisper quiet furnace/AC with a smart thermostat allows remote temperature control for year-round comfort. Additional highlights include elegant ceramic tile in the entry, a brand-new laundry room with a full-size stacking washer/dryer, a laundry sink, and a built-in drying rack. Enjoy exclusive access to a year-round outdoor heated pool--perfect for relaxation! Located just minutes from Collingwood and The Blue Mountains, this condo is close to skiing, Georgian Bay, golf, hiking, the Georgian Trail, shopping, and more. Don't miss out on this exceptional property! (id:59911)
Chestnut Park Real Estate
591 Bridle Woods
Burlington, Ontario
Welcome to 591 Bridle Wood, Burlington! Located in the highly desirable Pinedale neighborhood, this spacious detached side-split home offers over 2,100 sq. ft. of finished living space and sits on a generous 65.31 ft x 131.79 ft lot. Perfect for buyers with a vision, this property offers incredible potential to transform into your dream home. Step inside and you'll be greeted by large windows that flood the space with natural light, along with a skylight in the kitchen, creating a bright and airy atmosphere. The main floor features 3 good-sized bedrooms and a 5-piece bathroom, offering a great foundation for family living. The basement is fully finished, featuring a secondary kitchen, a large recreation room, a 4-piece bathroom, and two additional rooms set up as bedrooms. The basement’s layout provides versatile possibilities for a rental, guest suite, or family room. The backyard is fully fenced, providing plenty of privacy and space for outdoor activities or relaxing in a quiet setting. Situated in the coveted Pinedale neighborhood, this home is close to the Highway QEW/403, as well as shops and parks, offering the perfect combination of convenience and tranquility. This home offers great value in one of Burlington’s most sought-after areas. Don’t miss out—book your private showing today and imagine the possibilities! (id:59911)
Keller Williams Complete Realty
184 Ruby's Crescent E
Wellington North, Ontario
Welcome home to picturesque Mount Forest situated along the South Saugeen River in the Township of Wellington North. This Bungaloft was constructed in 2014 and situated in a quiet neighbourhood located at 184 Ruby's Crescent. This home has been meticulously maintained with updates by its current owner. This magnificent home offers unlimited possibilities for the next owner.When you arrive home you will step onto the sheltered front porch where where morning coffee can be sipped or a cold beverage enjoyed on sunny afternoons. As you open the front door you are immediately greeted by a large foyer that unfolds into the main floor living space. The 9 foot ceilings along with the recessed living room ceiling combines the kitchen and dining room which adds to open functionality of the main floor. It allows family and friends to enjoy more time together. The family room gas fireplace will add to the ambiance of this open space. The main floor is furnished with plenty of windows throughout which allows a plethora of natural light into the main living space. The kitchen is donned with stainless steel appliances and recent corian countertops. A conveniently located glass door off the dining room to the backyard patio grants convenient access for your BBQ which has a convenient quick connect to natural gas. The fully fenced in backyard is safe for pets and children. Primary Bedroom with ensuite and a second bedroom and bath on the main floor. Two additional bedrooms and bathroom in spacious basement with plenty of natural light. This home has it all. Two car garage. Massive laundry room. Large space in the utility room for storage or work out area. This home has it all. Just 20 Minutes to Arthur and Durham, 35 Minutes to Shelburne, 40 Mins to Fergus, 60 Minutes to Guelph & Orangeville. DON'T MISS THIS ONE! (id:59911)
Royal LePage Rcr Realty
537 Foley Road
Otonabee-South Monaghan, Ontario
Pack your fishing rods and life jackets - this is the waterfront escape you've been waiting for!! Located on the north shore of Rice Lake, along the scenic Trent Severn Waterway, this open-concept raised bungalow offers stunning lake views right from your chair, deck or lower level. Enjoy top-notch fishing just steps from your door, and relax on the composite deck with plexiglass panels for unobstructed views. The main floor features a bright, open kitchen with centre island - perfect for family meals - and a spacious primary bedroom with walkout. The lower level includes two additional bedrooms, a cozy Rec room with wood stove, and a walkout to the backyard, making it ideal for guests and family gatherings. A 4pc bath upstairs and 2pc bath downstairs add to the convenience. Outdoors, you'll find a flat yard with 130+feet of water frontage, the dock and boat lift ready for your lake adventures, and you're just minutes from Elmhirt's Resort, Keene and 3 golf courses. The oversized double car garage with workshop space and an additional 200-amp service is a standout feature for hobbyists and gear storage. Extras include forced air electric furnace with heat pump, vaulted cedar ceiling on upper level, steel roof on house, LeafFilter Gutter Protection, septic system, UV light system, tinted windows, 200amp service and a lower deck wired for a hot tub. Whether you're looking for a year-round residence or a lakeside getaway, this extra wide property offers the perfect mix of comfort, charm, and location. Nearby highlights: Keene Rec Centre, Lang Pioneer Village, Trans Canada Trail. Peterborough 30 min. (Casino, Costco), GTA 1.5+hrs, Port Hope 45 min. Hastings 15 min. Set on a private road; $245/year for road maintenance and snow removal. On school bus route; located at Foley Rd./Lakeside Rd. (id:59911)
Royal Service Real Estate Inc.
488 Amanda Crescent
Burlington, Ontario
Step into your dream home, nestled on a premium 8,740 sq ft pie-shaped lot that offers unmatched privacy. This exceptional property backs onto a serene ravine and faces a park, ensuring no neighbors at the front or rear. Boasting numerous upgrades, it features a fully renovated basement (2022), brand-new windows and front door (2023), and a newly installed interlock patio and sidewalk (2023). With no rental equipment, the home includes a furnace (2020), tankless water heater (2022), and heat pump/AC (2023). Additional highlights include updated bathrooms, upgraded hardwood flooring, a master bathroom with heated floors, 200 AMP electrical service, and a basement with rough-in plumbing for a future kitchen or wet bar. The property also comes with a new garage door and openers. Perfectly situated near the GO Train station, Lake Ontario, shopping, and Highway QEW, this home combines the best of nature, convenience, and modern living. (id:59911)
Homelife Landmark Realty Inc.
143 Kenneth Rogers Crescent
East Gwillimbury, Ontario
Welcome to a less than one-year-old, beautifully designed home offering modern elegance and exceptional comfort. EVERY ROOM IS SIZEABLE!! This spacious residence features 9-foot ceilings on the main floor, creating an open and airy atmosphere. A dedicated office space provides the perfect work-from-home setup. Large modern Kitchen with a pantry area. FIVE generously sized bedrooms, including THREE EN-SUITES!! offering ultimate privacy and convenience. The home boasts hardwood flooring throughout and large windows that fill the space with natural light. Located in a desirable neighbourhood, this home is perfect for families looking for space, style, and functionality. Don't miss this incredible opportunity!***Virtual Staging Effect*** (id:59911)
Jdl Realty Inc.
Unit 1 - 83 Cooks Bay Drive
Georgina, Ontario
Lakeview Living at Its Best --- Welcome to this beautifully renovated top-to-bottom 3-bedroom unit, perfectly situated just across from the lake in a quiet, family-friendly neighborhood. Enjoy breathtaking lake views from your private balcony and exclusive access to two private lakefront parks and a neighborhood boat launch. Ideal for outdoor and water enthusiasts! This bright and spacious unit features: 3 generously sized bedrooms, a modern kitchen and updated finishes throughout. Private laundry. Direct garage access for added convenienceLocated just minutes from Walmart, Canadian Tire, the local Community Centre, and Hwy 404, you'll enjoy both peaceful lakeside living and quick access to daily essentials. Utilities: Tenant is responsible for 2/3 of shared utilities (shared with ground floor tenant).Available Now! Don't miss this rare opportunity for lakeside living! (id:59911)
Jdl Realty Inc.
Unit 2 - 83 Cooks Bay Drive
Georgina, Ontario
Newly Renovated 2-Bedroom Unit with Lake Access! Enjoy lakeside living in this beautifully renovated top-to-bottom 2-bedroom unit, perfectly located just steps across from the lake. This bright and modern space offers exclusive access to two private neighbourhood lakefront parks and a boat launch, ideal for nature lovers and outdoor enthusiasts. Conveniently situated just minutes from Walmart, Canadian Tire, the local Community Centre, and Hwy 404, everything you need is within easy reach! Additional features: Separate Private Laundry! Tenant is responsible for 1/3 of utilities (shared with Unit 1tenant)Don't miss out on this rare opportunity for stylish, serene living near the water! (id:59911)
Jdl Realty Inc.
Unit 2 - 212 Ways Bay Drive
Georgina, Ontario
Private & Peaceful --- Back Unit at 212 Ways Bay Dr, Keswick. Tucked away at the rear of a charming LAKESIDE property right NEXT to the Beach Park! This bright and cozy back unit is Ideal for singles, couples, downsizers and retirees. This unit is available now and the Tenant shall be responsible for 1/3 of the utilities. It provides comfort, privacy, and unbeatable natural surroundings. Featuring 2 spacious bedrooms, Large windows bring in natural light in the living and primary bedroom. FRESHLY painted and BRAND NEW Vinyl Flooring!! You'll enjoy your own quiet slice of Keswick. Located in a friendly, lakeside community, you're just minutes from local conveniences including grocery stores, cafes, restaurants, and shops. Nearby parks, beaches, walking trails, and marinas offer endless outdoor recreation, while quick access to Highway 404 makes commuting easy. (id:59911)
Jdl Realty Inc.
Unit 1 - 8 Tascona Court
Barrie, Ontario
Welcome to this beautifully maintained raised bungalow (Unit 1, Legal Duplex) offering comfort, style, and convenience. Featuring 9-foot ceilings, laminate flooring throughout, this home boasts a bright and airy atmosphere with ample natural light. Located in a highly sought-after, family-friendly neighbourhood, it's just minutes from shopping malls, Highway 400, and all essential amenities. Inside, you'll find a generously sized living room and a cozy family room, perfect for entertaining or relaxing with loved ones. The open-concept kitchen is ideal for home cooks, offering plenty of counter space and a seamless flow into the dining area. The home includes 3 spacious bedrooms, including a primary suite with a private 3-piece ensuite bathroom. Step outside to a large elevated deck that overlooks a tranquil park, Perfect for summer BBQs or morning coffee. Walking distance to top-rated elementary and high schools. Close to beautiful lakefront areas and a prestigious golf course. Located in a quiet and peaceful neighbourhood, ideal for families or professionals. This home is perfect for those seeking space, comfort, and proximity to both nature and urban conveniences. Don't miss your chance to enjoy the best of both worlds! (id:59911)
Jdl Realty Inc.
Unit 1,3,5 & 17 - 7370 Woodbine Avenue
Markham, Ontario
Mature Building Materials Business for Sale Established in 2012!! This well-regarded business specializes in custom doors windows, stairs, railings and more!! Total 5600+ sqf show room area (with drive in doors ) + 1300 sqf warehouse close by with one drive in door as well. Located in a prime, street-facing shop within a high-traffic building materials market, it benefits from excellent visibility and a strong industry reputation. With a loyal customer base of over 100 local clients. This business enjoys consistent demand. The skilled staircase installation team is highly recognized, ensuring repeat business and client retention. Offering reasonable rent and significant growth potential. This turnkey opportunity is perfect for an investor or entrepreneur looking to step into a profitable and established operation. Serious inquiries only. Please ask Listing Broker for more detail regarding the rent and lease term. (id:59911)
Jdl Realty Inc.
7360 Woodbine Avenue
Markham, Ontario
Mature Building Materials Business for Sale Established in 2012!! This well-regarded business specializes in custom doors and windows. 1611 sqf show room area + 1300 sqf warehouse close by with one drive in door. Located in a prime, street-facing shop within a high-traffic building materials market, it benefits from excellent visibility and a strong industry reputation. With a loyal customer base of over 100 local clients. This business enjoys consistent demand. The skilled staircase installation team is highly recognized, ensuring repeat business and client retention. Offering reasonable rent and significant growth potential. This turnkey opportunity is perfect for an investor or entrepreneur looking to step into a profitable and established operation. Serious inquiries only. Please ask Listing Broker for more detail regarding the rent and lease term. (id:59911)
Jdl Realty Inc.
949 Raymond Road
Muskoka Lakes, Ontario
Attention Investors - end users - live / work - value here! Approx 11 acres, Approx 700 ft frontage on Muskoka's busy arterial roads / intersection at Windermere Road & Raymond Road - 4500-6000 daily summer vehicles and 3100+ year round! Excellent visibility 2023 clean ESA parking for approx 35 vehicles! 3000 sf commercial use building currently automotive repair 1000 sf two bay w/2017 equip: 10,000 lb hoist, Tire balancer, Tire machine. 160 psi compressor. Two 10 ft doors with 12' 4" clear height. Location registered to issue safety certification permits (new owner must reapply) for car heavy truck and motorcycles! 2000 SF Showroom/Office & Separate 1000 sf renovated 3br bungalow too! Separate metre with 200 amp service. Commercially zoned with numerous possibilities! Automotive service - Specialty retail or dealership - dry marine, repair & storage - Cannabis Store - restaurant - convenience store or combination of them all! Beautiful rear acreage with forest and trails! (id:59911)
The Lind Realty Team Inc.
618 - 212 King William Street
Hamilton, Ontario
Welcome to your new home!! This beautifully maintained 1 bed + den unit is located in the KiWi Condos within the Beasley community. This unit boasts a generous 658 sqft of interior living along with a 107 sqft balcony. This unit includes 1 underground parking space and a storage locker. Step inside and you will be greeted with a 9 feet high ceiling, open concept kitchen/family room, pot lights, generous sized den perfect for a home office, S/S appliances, ensuite laundry for convenience and a 3 piece bathroom with a large vanity. The bedroom comes with dual custom closets for convenience and organization along with large windows that bring in an abundance of natural lighting. Condo amenities include a concierge, gym/workout room, pet washing station, rooftop terrace and party room. Location Location Location!! There's an abundance of restaurants in the area, nightlife lounges/bars, located conveniently near grocery stores, hamilton general hospital, and near transit stops. Seller is motived to move this unit! Priced to sell! (id:59911)
Justo Inc.
1686 8th Line E
Trent Hills, Ontario
BREATHTAKING VIEWS - Welcome to 1686 8th Line East. This lovely 2 storey homes offers 4 bedrooms and 2 four piece bathrooms. The main floor boasts a large open concept kitchen, living and dining that grants the perfect space for hosting family and friends for all occasions. Enjoy watching boats of shapes and sizes sail gracefully past your two large living and dining windows, while sipping on your morning coffee. Witness breathtaking sunsets over the river from the comfort of your primary bedroom - located on the 2nd floor, along with 2 other spacious bedrooms and 4pc bathroom. This property also features an easy to maintain landscaped yard, set on 60' x 150' corner lot with your unobstructed view of the Trent River! Located only minutes from Campbellford, Infamous Dooher's, Ranney Gorge Suspension Bridge and Ferris Provincial Park. Come for a viewing, stay for a lifetime... (id:59911)
Forest Hill Real Estate Inc.
949 Raymond Road
Muskoka Lakes, Ontario
Attention Investors - end users - live / work - value here! Approx 11 acres, Approx 700 ft frontage on Muskoka's busy arterial roads / intersection at Windermere Road & Raymond Road - 4500-6000 daily summer vehicles and 3100+ year round! Excellent visibility 2023 clean ESA parking for approx 35 vehicles! 3000 sf commercial use building currently automotive repair 1000 sf two bay w/2017 equip: 10,000 lb hoist, Tire balancer, Tire machine. 160 psi compressor. Two 10 ft doors with 12' 4" clear height. Location registered to issue safety certification permits (new owner must reapply) for car heavy truck and motorcycles! 2000 SF Showroom/Office & Separate 1000 sf renovated 3br bungalow too! Separate metre with 200 amp service. Commercially zoned with numerous possibilities! Automotive service - Specialty retail or dealership - dry marine, repair & storage - Cannabis Store - restaurant - convenience store or combination of them all! Beautiful rear acreage with forest and trails! (id:59911)
The Lind Realty Team Inc.
163 Bilanski Farm Road N
Brantford, Ontario
Move into this amazing 4 bedrooms and 3 bathroom house. This home features open concept kitchenwith new S/S appliances installed by the owner. Upper level has 4 bedrooms. Master bedroom with Ensuite and a walk in closet and a step in closet. Updates kitchen Near to Highway 403, Costco,LyndenPark Mall, School, Park. Don't miss out on this opportunity to rent out this incredible house. (id:59911)
Exp Realty
604102 Sideroad 60
Chatsworth, Ontario
Charming countryside retreat on 9.79 acres - Peace, privacy & Possibility. Escape to your own private paradise with this beautiful countryside retreat nestled on 9.7 serene acres of lush forest and open land, perfect for gardening, exploring or simply enjoying nature. Surrounded by mature trees and featuring a scenic walking trail that winds through the property - where wild mushrooms can be found in season - this is the peaceful sanctuary you've been searching for, just minutes from town amenities. This inviting 3 bedroom home offers comfort, space and flexibility. The main floor boasts bright living areas and easy access to a brand new deck with a charming gazebo - ideal for relaxing or entertaining while soaking in the natural surroundings. Downstairs, the walk-out basement is a spacious bonus with plenty of potential. It includes a rough-in for a bathroom, large family room with a cozy wood stove that adds warmth and character, making it perfect for a future family room, studio or guest suite. Car enthusuiasts, hobbyists or those in need of extra storage will appreciate the attached 2 car garage plus a separate 1 car garage/workshop for all your tools, toys and projects. Whether you dream of a homestead, a peaceful getaway or a place to grow and thrive, this property has it all; privacy, nature and conveniences - all wrapped into one beautiful package. Close to new hospital (10 mins drive), newer roof (2 years old) and new driveway! (id:59911)
Ipro Realty Ltd.
1452 Milne Road
Bracebridge, Ontario
This is a 3 bedroom Winterized Cottage with year round access. Enjoy the Beautiful south facing Panoramic views of Wood Lake from all 200 feet of shoreline, also, Boating, Floating and fishing (abundant Pickerel, Small Mouth Bass and Trout), Skiing, or just relaxing in the Sun/Shade or Inside. Enjoy the screened gazebo and large deck, or the private sitting area at the water's edge. The 32-ft dock provides ample space for boats and has a deep end, perfect for swimming. The lot is level and the driveway and garage are connected to the shoreline by a lovely, classic flagstone walkway. This is a Milled Cedar Log home with a vaulted ceiling. The garage is 21' long and with a high ceiling has lots of storage potential. Snowmobiling, ATVing and cross country skiing can be enjoyed right outside the cottage door. There is a Public boat launch 1.5 km away on Milne Rd. There is 3 season Municipal curbside garbage collection and during winter there is a drop-off at a central municipal bin. You are 20 Minutes from Bracebridge at Hwy 11 and the year-round Road is plowed during winter. The 2015 Renovation added approximately 400 sq ft. of space with milled cedar siding and redwood beams. It included a new 3pc washroom and new kitchen with stainless-steel appliances, a new plumbing and UV filtration system, new windows and skylights, a new metal roof, new hot water tank (owned), new breaker panel, spray foam insulation in entire roof, crawlspace and addition, a new single car garage, a new "Waterloo Biofilter" septic system, and a new top of the line Pacific Energy wood-burning stove with swing out food warmer, and chimney. The Centre Hall is plumbed for a washing machine, with hot and cold water supplies and standard waste pipe. The original cottage has a poured concrete foundation and the addition has a concrete block foundation. Both crawl spaces are heated. Take Hwy 11 from Bracebridge to Hwy 118 east 12 minutes to Milne Rd. The cottage is 8 minutes from the hwy. (id:59911)
Century 21 Heritage Group Ltd.
52 Canning Crescent
Cambridge, Ontario
Stunning, Spacious & Sun-Filled! Welcome to this beautifully maintained home offering over 4,400 sq ft of luxurious living space (3,033 sq ft above + 1,388 finished basement), loc in the prestigious and family-friendly community of North Galt.This impressive residence features 4 generously sized bedrooms and 4 bathrooms, perfect for growing families or entertaining guests. The fully finished basement includes 2 additional bedrooms, a large open-concept living area, a sleek wet bar, custom built-in cabinetry, pot lights throughout, and plenty of integrated storage ideal for in-laws, guests, or a potential rental suite.The basement can easly be converted into apartment for additional Income. This truly unique property offers great curb appeal,double garage, and plenty of stamped concrete driveway parkings.Upon entering, you'll be greeted by a bright, high-ceiling foyer and a curved staircase, along with newly installed trendy flooring in the living, dining, kitchen, and breakfast areas. The main level also includes a well-designed powder room and a convenient laundry room offering easy access to the side yard and garage equipped with storage Racks. The kitchen boasts quartz countertop, SS appliances, and a pantry, overlooking a huge, family-sized breakfast area that offers additional cabinets and a coffee station. Adjacent is a large, separate sunlit family room with hardwood flooring and a cozy gas fireplace. Upstairs,Four very spacious bedrooms. The master suite features a double door entry, a 4-piece Ensuite with a soaker tub, and a large walk-in closet, ensuring ultimate relaxation. The other 3 bedrooms are bright and Big too. This home features California shutters, adding elegance and charm to each room, and metal roofing.It offers an exceptional, fully fenced backyard equipped with water Sprinkler ,wooden deck and green space on an extra deep lot of 187 ft, perfect for entertaining, parties, BBQs.Check 2nd virtual tour for 3D view of this beatiful Property. (id:59911)
Century 21 People's Choice Realty Inc.
590 Bond Road
Prince Edward County, Ontario
Looking for your slice of paradise in Prince Edward County? This beautifully updated 19th-century farmhouse sits on nearly 4 acres in the heart of Milford, offering the perfect blend of quiet country living and modern convenience. Set back from a peaceful village road, the home is filled with natural light and surrounded by a stunning lilac hedge. Inside, you'll find a thoughtfully renovated interior, including a stylish modern rear addition ideal for a home office, studio, family room or convert it into a first-floor bedroom or in-law suite. The property features a deep, fertile garden space ready for vegetables or the blooms of your dreams, complete with two sheds, and a reliable drilled well with a great water supply. Recent upgrades include: New plumbing and most wiring, efficient pellet stove, metal roof, updated windows and flooring, spacious new front porch. The main floor offers a bright living room, separate dining area, spacious 4-piece bath, family room/office, and a convenient laundry/utility room. Upstairs, you'll find two bedrooms, a cozy craft room, and a charming reading nook tucked into the front dormer. With a double-wide lot and endless possibilities, this is your chance to put down roots in one of PECs most welcoming communities. Your Milford farmhouse dream starts here. Trailer Tiny Home not included in sale, is available separately. Possibility to sever and make another building lot, buyer to do their own due diligence. Video Link on listing. (id:59911)
Forest Hill Real Estate Inc.
505 - 931 Wonderland Road S
London South, Ontario
Welcome to this exceptional 2-bedroom, 1-bathroom rental unit offering a bright and airy south-west exposure with serene views of mature trees and private grounds. This spacious unit features vinyl flooring throughout the living, dining, and bedroom areas, a stylish kitchen with quartz countertops and a ceramic backsplash, stainless steel appliances, and updated lighting fixtures. The bathroom has been upgraded with a modern vanity, and there's the convenience of in-suite laundry with a washer/dryer combo. The primary bedroom offers ensuite privilege and generous closet space, while the unit itself provides plenty of additional storage. Monthly rent includes water, heat, hydro, and access to incredible amenities such as a swimming pool, basketball and tennis courts, a playground and beautifully maintained grounds. This is the perfect opportunity to enjoy stress-free, easy living in a beautiful space! (id:59911)
Keller Williams Edge Realty
575 Conklin Rd Lane
Brant, Ontario
Amazing deal! Check this 1+2 Bedroom (1 Large Den + 1 Study Area) and 2 Bathrooms!!! Available In The Luxury Boutique Ambrose Condos Located In Brantford. This Unit Will Feature Sleek Designed Infused Finishes, A Gourmet Kitchen, Tech Innovations And More! Located In The Town Of Brantford The Ambrose Is Surrounded By Lush Nature While Delivering The Necessities If Urban Lifestyle. (id:59911)
Right At Home Realty
2263 Machar Strong Boundry Road
Strong, Ontario
This is your chance to own a remarkable 97.73-acre property that embodies the ideal blend of comfort and outdoor adventure. Nestled upon this expansive landscape that offers endless possibilities for building and exploration. This stunning wooded land teeming with wildlife and bordering a serene beaver pond. Comes with a year round municipal road access frontage on Machar Strong Boundary Road which creates easy quick access to Hwy 11. Property features a hydropower line at the road and offers a space to bring any idea to life including building your dream home, cabin (700 sq/ft), playground, or wherever your imagination takes you. This natural land is perfect for exploration, hiking, hunting, trail-making, birdwatching, observing wildlife (moose, deer, wild turkey, and a beaver pond), or can serve as a great chance to design your personal playground for kids and adults. Approximately 5-8 acres are environmentally protected (EP) which houses a beaver pond and some wetland while still leaving plenty of room for your building projects. The property mostly features Poplar, with a mix of White Birch, Spruce, Tamarack, and Hardwood. Property lies closely to Mikisew Provincial Park as it is also a quick 5-10min walk to Eagle Lake. There are endless opportunities to create your own adventure at Mikisew Provincial Park & Eagle Lake including biking trails, bird watching, camping (and an RV campground), boating (also has a boat launch), canoeing, exploring Disc Golf, fishing, hiking (with 5 beautiful trails to choose from), kayaking, stand-up paddle-boarding, and swimming! For dog owners, there are also many activities for you and your furry friend to enjoy like the Mikisew Provincial Park Dog Beach that features a leash-free area and a beach for your beloved pet to enjoy. This property lies closely to many activities in the surrounding area including a Hockey Opportunity Camp and Stewart Coughlin Riding Ranch for horse-riding enthusiasts! (id:59911)
Right At Home Realty
1009 - 460 Dundas Street E
Hamilton, Ontario
Trend 2 Condo! South West Corner 2 Bedroom With Great View! Approx 769SF + Balcony. Split Bedroom Layout, Lots of Sun Lights, Windows. S.S. Appliances, Quartz Countertop, Breakfast Area. Walk-in Closet in Master Bedroom. Energy Saving Geothermal Heating/AC System. 10 Mins Away to Go Train Station, 15 Mins to Downtown Burlington, 18 Mins to Downtown Hamilton. Park, School, Hiking Trails Nearby. Incl (id:59911)
Homelife Landmark Realty Inc.
2087 Machar Strong Boundry Road
Strong, Ontario
This is your chance to own a remarkable 99-acre property that embodies the ideal blend of comfort and outdoor adventure. Nestled upon this expansive landscape that offers endless possibilities for building and exploration. This stunning wooded land teeming with wildlife and bordering a serene beaver pond. Comes with a year round municipal road access frontage on Machar Strong Boundary Road which creates easy quick access to Hwy 11. Property features a hydropower line at the road and offers a space to bring any idea to life including building your dream home, cabin (700 sq/ft), playground, or wherever your imagination takes you. This natural land is perfect for exploration, hiking, hunting, trail-making, birdwatching, observing wildlife (moose, deer, wild turkey, and a beaver pond), or can serve as a great chance to design your personal playground for kids and adults. Approximately 5-8 acres are environmentally protected (EP) which houses a beaver pond and some wetland while still leaving plenty of room for your building projects. The property mostly features Poplar, with a mix of White Birch, Spruce, Tamarack, and Hardwood. Property lies closely to Mikisew Provincial Park as it is also a quick 5-10min walk to Eagle Lake. There are endless opportunities to create your own adventure at Mikisew Provincial Park & Eagle Lake including biking trails, bird watching, camping (and an RV campground), boating (also has a boat launch), canoeing, exploring Disc Golf, fishing, hiking (with 5 beautiful trails to choose from), kayaking, stand-up paddle-boarding, and swimming! For dog owners, there are also many activities for you and your furry friend to enjoy like the Mikisew Provincial Park Dog Beach that features a leash-free area and a beach for your beloved pet to enjoy. This property lies closely to many activities in the surrounding area including a Hockey Opportunity Camp and Stewart Coughlin Riding Ranch for horse-riding enthusiasts! (id:59911)
Right At Home Realty
3719 Somerston Crescent
London South, Ontario
Newer Home Single Owner with Brand New Finished Basement with Legal Separate Entrance. See Virtual Tour! This stunning open-concept detached home features 9-foot ceilings and a spacious living room with hardwood flooring. The elegant kitchen boasts granite countertops, a gas stove, a stylish backsplash, under-mount lighting, a large island, and beautiful tile flooring, seamlessly flowing into a generous dining area that leads out to the backyard. The second floor includes four bedrooms and two full washrooms. The master bedroom offers a walk-in closet and a 4-piece en suite bathroom with granite countertops, while the other three bedrooms share a main washroom also featuring granite countertops. The staircase is adorned with iron pickets. The basement includes a legal separate side entrance and is designed as an in-law suite, complete with one bedroom, a 3-piece washroom with a standing shower, and a kitchen. Conveniently located just minutes from Highways 401 and 402, as well as hospitals, schools, shopping malls, and all essential amenities. (id:59911)
Ipro Realty Ltd.
65 Keba Crescent
Tillsonburg, Ontario
Beautiful end-unit freehold townhouse located in a sought-after community. This stunning bungalow-style home offers 2 spacious bedrooms on the main floor, plus an additional bedroom in the finished basement. The open concept main floor is completely carpet free, featuring a gourmet kitchen with quartz countertops, an island with a breakfast bar, stainless steel appliances and a pantry for extra storage. The living room boasts cathedral ceilings and a sophisticated electric fireplace, providing the perfect space for relaxation. The primary bedroom includes a ensuite bathroom and a walk-in closet. Convenient main floor laundry. The fully finished basement is an entertainers dream, offering a large recreational space, a third bedroom, and a full 4-piece bathroom, along with plenty of storage options. Step outside to the beautiful deck, complete with a gas line for your BBQ, perfect for outdoor gatherings. The double-wide driveway accommodates two cars, making this home as practical as it is beautiful. (id:59911)
RE/MAX Twin City Realty Inc.
1043 Freeman Trail
Milton, Ontario
Stunning Fully Renovated 4-Bedroom Home Backing onto a Forest! This upgraded Sundial Linden Model offers 4 bedrooms, 3 bathrooms, and a premium lot with no rear neighbors for ultimate privacy. Featuring a brand-new custom kitchen with built-in appliances, hardwood floors throughout, new oak stairs, and modern pot lights, this home exudes elegance. The bright, open-concept main floor boasts an eat-in kitchen, a cozy family room with a gas fireplace, and a walkout to a beautifully landscaped backyard with an exposed aggregate patio and forest views. A dedicated main-floor office is perfect for remote work. Upstairs, all four spacious bedrooms have hardwood floors, including a newly updated bathroom and a luxurious primary suite with a walk-in closet and ensuite. Additional highlights include a 2-car garage with home access and a main floor laundry room with an extra shower. Situated in a prime location close to schools, parks, and amenities, this home is move-in ready. Dont miss this rare opportunity schedule your private showing today! (id:59911)
Jdl Realty Inc.
6636 Edenwood Drive
Mississauga, Ontario
Don't Miss This Incredible Opportunity To Own A Spacious, Updated Family Home In One Of Mississauga Most Desirable And Convenient Neighbourhoods! This Bright And Beautifully Maintained 4-Bedroom, 4-Bathroom Home Offers An Ideal Blend Of Comfort, Style, And Functionality Perfect For Growing Or Multigenerational Families. Step Inside To Discover A Sunlit Interior With Large Windows, Pot Lights, Ceramic And Hardwood Flooring Throughout. Family Size Renovated Kitchen (2020/2021) Features Modern Cabinetry And Marble Countertops, Remote Controlled Blinds. This Home Flows Effortlessly Into Multiple Living Spaces, Including A Generous Family Room With Fireplace And Three Walkouts To A Pool-Sized Backyard, Large Deck and Gazebo For Entertaining Or Relaxing Outdoors. There Are 4 Oversized Bedrooms, Updated Bathrooms, Double-Car Garage With Direct Home Access. New Garage Doors (2020)New Doors And Windows (2021)Exterior 2nd Floor Eavestrough Accent Lighting For Enhanced Curb Appeal. New Roof (2020). Interior/Exterior Security Camera's, Blinds, Garage/Front Doors, Exterior LED Lights All Controlled By Your Phone App. BONUS Separate Side Entrance To The Basement, Previously Used As An Apartment, Creation Of A New Apt Space Will Offer Excellent Potential For In-Laws Or Rental Income (Buyer To Verify Local By-Laws)..Located Just Steps From Meadowvale Town Centre, Parks, Restaurants, Close To Churches, Mosque, And On The Direct UTM Bus Line, Schools. Easy Access to Hwy's 401, 403, 407. This Home Is Perfectly Positioned For Convenience And Community. This Is The Family Home You've Been Waiting For! (id:59911)
Land/max Realty Inc.
801 - 285 Dufferin Street
Toronto, Ontario
Brand New Luxury Suite at XO2 Condos, overlooking King and Dufferin in Downtown Toronto. This spacious 1+Den with 2 Full Bathrooms , Den can be the second bedroom. Unobstructed North Views with extra natural light, Floor to ceiling windows. Built-in appliances, elegant quartz countertops, and expertly crafted cabinetry.24H Concierge and a Great Property Manager for the Building. Building amenities are state of the Art: Modern Fitness Centre, Children's Playroom & Playground, Wifi-Enabled Co-Working Lounge, Resident's Lounge, Private Dining Room, Golf Simulator, Games Room/Arcade, Urban Parkette & Rooftop Lounge. Centrally located near Public Transit, GO Train Station, Gardiner Express Way, The Trendiest Restaurants, Retail, CNE, Lake Ontario, and the Downtown Core. (id:59911)
Homelife Landmark Realty Inc.



