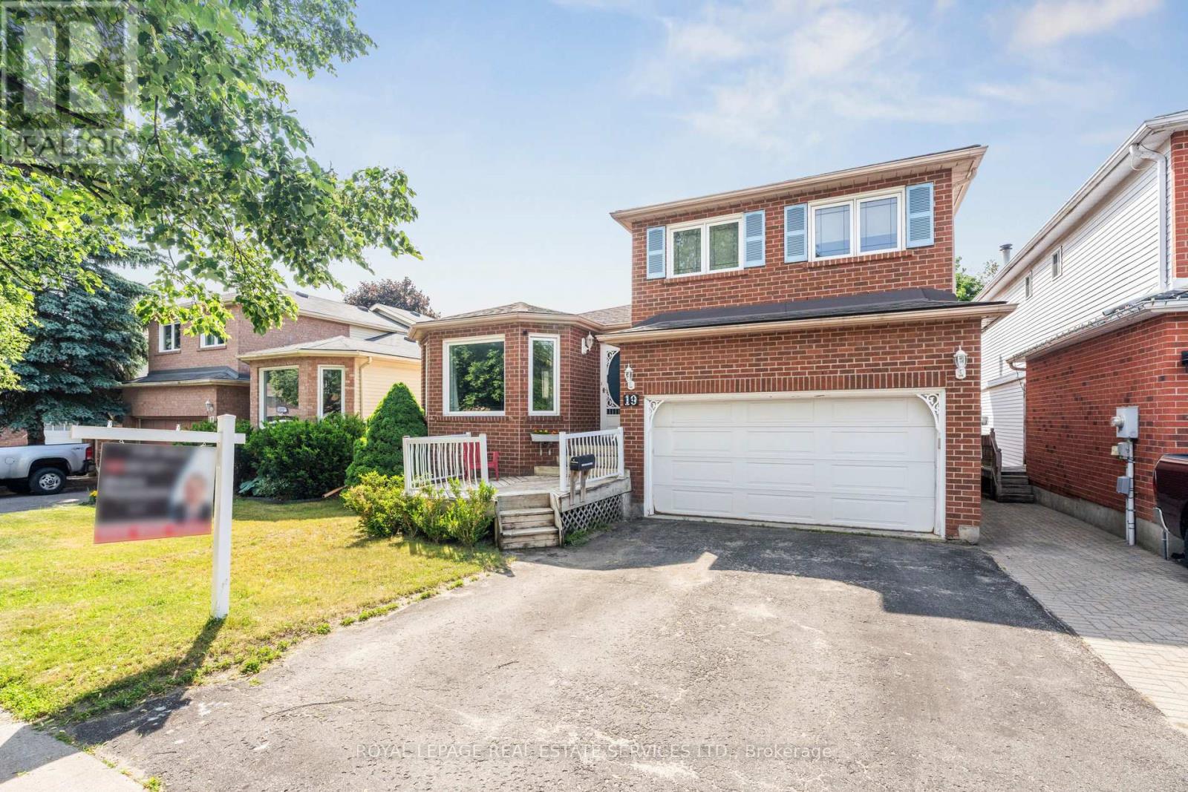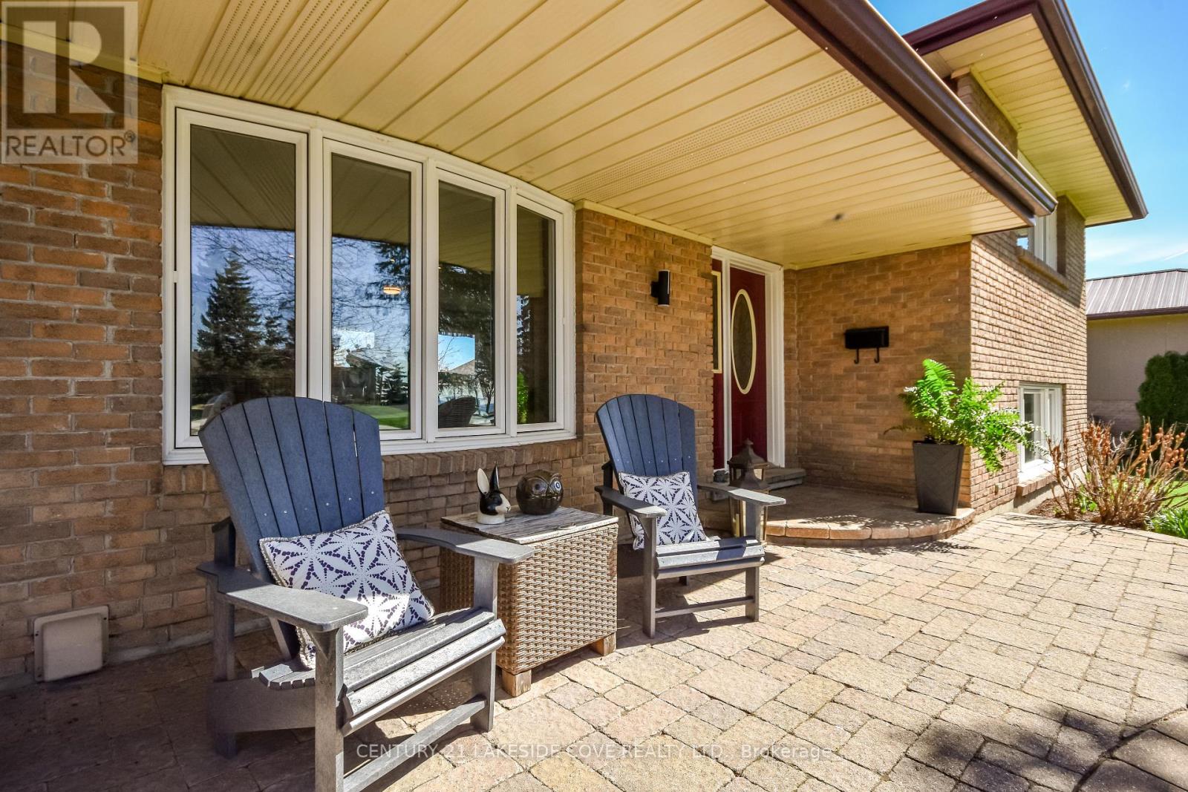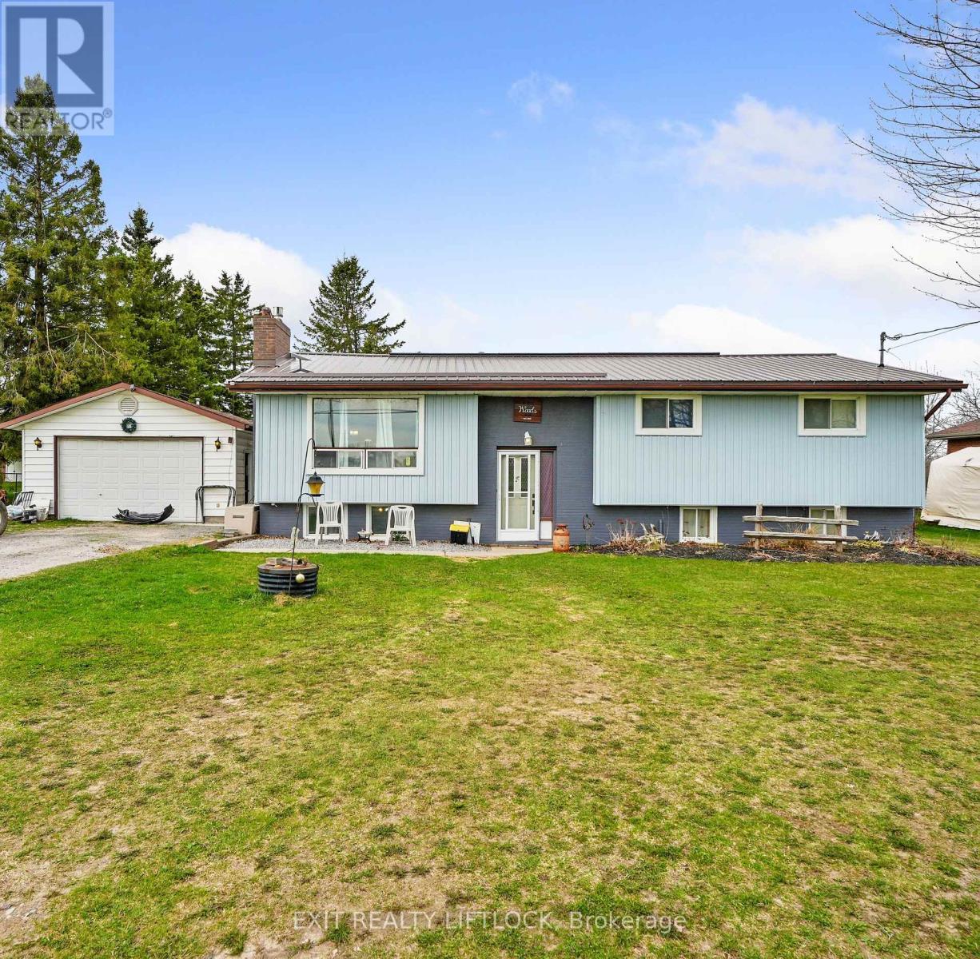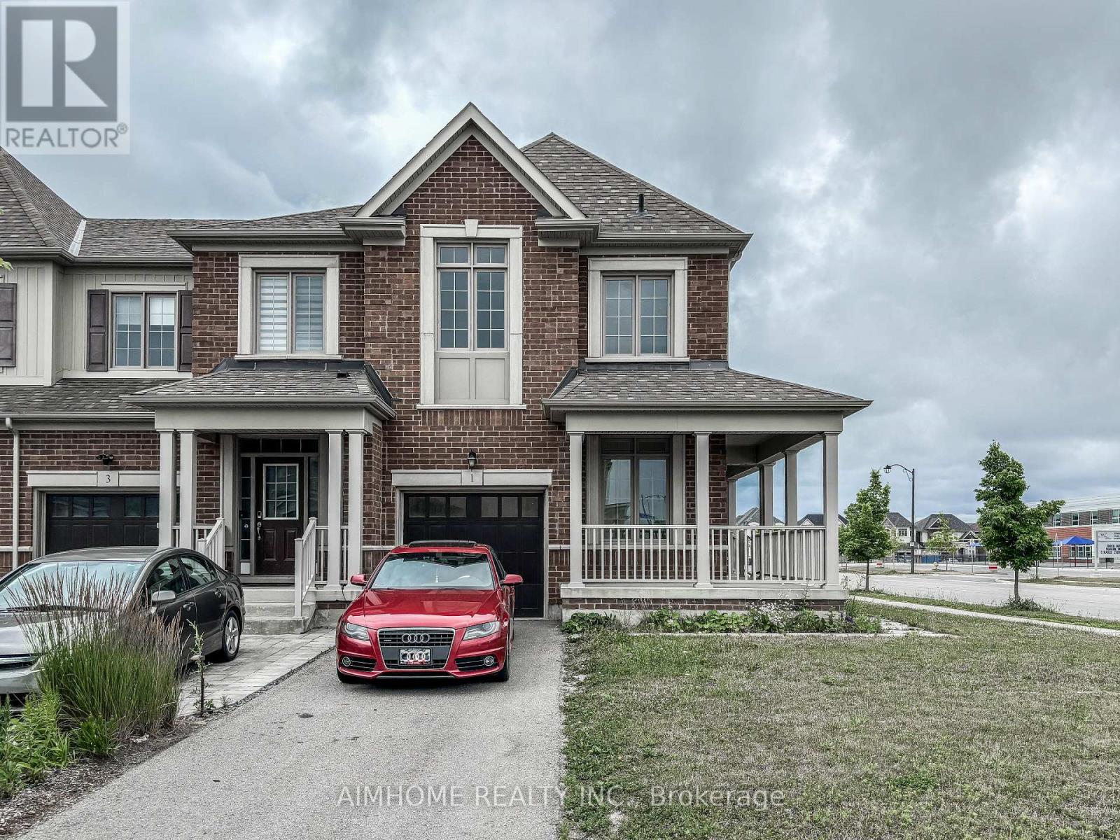19 Engel Crescent
Barrie, Ontario
Beautiful & Spacious 3-Bedroom Home with Finished Basement & Workshop! This well-maintained 3-bedroom, 3-bathroom home offers over 3,000 sq. ft. of comfortable living space, perfect for families and entertainers alike. The main floor boasts a large family room with a cozy fireplace, a spacious living and dining area, and a generously sized kitchen with ample counter space. Equipped with both a separate garage entrance and a side door entrance offers practical and convenient access points for residents and guests. This provides an easy transition from the car to the living spaces, ideal for unloading groceries or getting out of the rain. The finished basement is a true retreat, featuring over 9-foot ceiling, a hot tub, a motorized screen with a projector for movie nights with couches, and a dedicated workshop for hobbyists or DIY enthusiasts. Outside, the property includes a 2-car garage and is conveniently located just minutes from Highway 400 and shopping, offering easy access to all amenities. This home is move-in ready and waiting for you! (id:59911)
Royal LePage Real Estate Services Ltd.
121 Bayshore Drive
Ramara, Ontario
Take a look at this meticulously maintained and well cared for home located in the unique waterfront community of Bayshore Village. This beautiful home is bright and cheery from the moment you enter. You're greeted by a spacious foyer that immediately sets a warm and welcoming tone, literally. The heated floors, stretching from the foyer through to the kitchen, provide comfort underfoot, especially appreciated during colder months. The foyer leads to a bright and airy living space, where the kitchen, dining, and living room blend together in a modern open-concept design. The kitchen continues the luxury of heated flooring, making it a cozy space for cooking and entertaining. Sleek cabinetry, a large island, granite countertops and stainless steel appliances complete the space. The great room boasts large windows that lets in an abundance of natural light. It faces the golf course, complete with heated floors and a walk out to the patio and backyard. The upper level primary has a beautiful view of Lake Simcoe, second bedroom has a view of the backyard and golf course. The 4 pc bath is complete with heated flooring and modern fixtures. The lower level rec room has a cozy propane fireplace with a large above ground window with nice views of the harbour. Complete with a 3rd bedroom and 3 pc bath with heated floors. The lower level has a large laundry/utility room and an additional room that could be used as a bedroom or office. Bayshore Village is a wonderful community that is on the eastern shores of Lake Simcoe. Complete with a clubhouse, golf course, pickleball and tennis courts, 3 harbours for your boating pleasure and many activities. Yearly Membership fee is $1,100 / 2025. Bell Fibe Program is amazing with unlimited Internet and a Bell TV Pkg. 1.5 hours from Toronto, 25 Min to Orillia for all your shopping needs. Come and see how beautiful the Bayshore Lifestyle is today. (id:59911)
Century 21 Lakeside Cove Realty Ltd.
151 Raymond Crescent
Barrie, Ontario
**This is a must-see home!** Top to bottom, this stunning property is packed with upgrades and modern finishes throughout. Step into a show-stopping kitchen featuring floor-to-ceiling custom cabinetry, quartz countertops, a spacious pantry, and modern appliances. The main floor boasts 9' ceilings and enhanced with sleek pot lighting. Rich hardwood flooring and elegant ceramics flow throughout, while the addition of main floor laundry adds everyday convenience. The living room has a propane fireplace and tons of natural light. Upstairs leads to 3 generous bedrooms, including a luxurious primary suite with a walk-in closet and a spa-inspired ensuite, featuring a deep soaker tub and spacious glass shower. Downstairs, the recently finished basement expands your living space with a 4th bedroom, a 4th full bathroom, oversized windows, pot lights, and contemporary flooring with amazing potential to add a second kitchen. There is inside entry to a spacious double car garage. Step outside to a large deck, complete with a fenced in yard, enjoy your private hot tub that is ideal for unwinding. This house has plenty of curb appeal and is located in a family friendly neighbourhood, close to schools, shopping and parks. (id:59911)
Century 21 Lakeside Cove Realty Ltd.
42 Thicketwood Place
Ramara, Ontario
Welcome to this beautiful Lake House with 100ft. on Lake Simcoe that offers both western and southern exposure. This home offers the most private setting in the Bayshore Village. Picture waking up to Lake Simcoe views from every angle. Crafted with meticulous attention to detail, this unique custom home features premium materials, including kiln-dried wood and solid hardwood aak flooring, ensuring both beauty and durability. A wonderful feature is the Solar Atrium, which boasts new windows & patio doors. It provides an abundance of natural light. The main floor has a bedroom which is perfect for family, complete with an ensuite. Enjoy Therapeutic Spa nestled within a cedar room. Perfect for unwinding after a long day. The large modern kitchen/dining opens to the great room, with gorgeous Lake Views complete with a double sided fireplace. Next to that is the Media Room, perfect for those cozy movie nights. Upstairs, you'll find a large primary suite that is adjacent to the upper level solarium. The Two additional spacious bedrooms, have their own private balcony that overlooks Lake Simcoe. The upstairs atrium serves as an ideal reading nook, where you can relax and soak in the peaceful ambiance. Designed for entertaining, this home can comfortably accommodate up to 14 guests, making it perfect for family gatherings and friendly get-togethers. Situated in the unique Waterfront Community of Bayshore Village, you'll have access to a many amenities, including Pickleball /Tennis Courts, a 3-Par Golf Course, a Refreshing Saltwater Pool, Yoga, and Three Harbours to Cater to all Your Boating Needs. This home is a Member of The Bell Fibre High Speed Program and Bayshore Village Association ($1,100.00/yr 2025). Come and see what the Bayshore Lifestyle is all about. Only 1.5 Hrs To Toronto & 20 Min to Orillia for shopping, restaurants and more. (id:59911)
Century 21 Lakeside Cove Realty Ltd.
1688 Tara Road
Selwyn, Ontario
Welcome to this charming three plus one bedroom, two bath raised bungalow nestled in the desirable Ennismore area, near Pigeon Lake. Situated on just under a half acre lot, with fenced rear yard, perfect to keep pets and small children safe. This well ;maintained home offers comfortable family living with an updated kitchen, open concept layout and lots of natural light. The detached heated 1 and half garage is perfect for car, hobbies, storage, or a small business. The finished rec room in the basement is perfect for entertaining or having more space. The primary bedroom and private ensuite is the perfect space to relax, and unwind. The covered rear deck offers plenty of protection from the weather so you can still enjoy your morning coffee, or watch the evening sunsets. And the hot tub is the perfect spot for unwinding at the end of your day, in the privacy of the covered gazebo. Total of 1677 sq foot of finished living space (id:59911)
Exit Realty Liftlock
209 - 85 North Park Road
Vaughan, Ontario
Beautiful 'Fountains' Condo In The Heart Of Thornhill City Centre, 1 Bedroom+Den (Den Can Be Used As 2nd Bedroom, Nursery Or Office)! Laminate Floors T/Out! Freshly Painted! 9 Ft Ceilings, Modern Kitchen W/Extended Cabinets, Granite Countertops & Ceramic Backsplash. Open Balcony!! Great Building Amenities Include 24/7 Security, Indoor Pool, Sauna, Gym, Party Room, And More! Walking Distance To Promenade Mall And Plaza, Walmart, Shops, Great Restaurants, Library, Best Schools, And Parks! Close To Public Transit And Much More! (id:59911)
Century 21 Heritage Group Ltd.
207 - 9618 Yonge Street
Richmond Hill, Ontario
"This suite would suit your modern taste, provide you with the convenience and style you are looking for." Welcome to The Grand Palace Condos! Beautiful 1 Bed + Den in the heart of Downtown Richmond Hill, freshly painted and equipped with all new modern light fixtures. Spacious, Bright, Features 9Ft ceilings and modern engineered flooring. Spacious Bedroom with 3 large windows East-Facing with tons of natural light. Den is 60 Sqft and can be an office or a Junior bedroom. A cozy Living/Dining room with a walkout to a 42 Sqft Balcony. A sleek kitchen featuring Granite countertop, cook top, built-in oven and top of the line stainless steel refrigerator. Ensuite Laundry. Full bathroom features Granite top vanity and a glass door standup shower. Convenient 1 PARKING spot combined with your own LOCKER . 24-hr concierge, Guests suite, Gym, Sauna, Indoor pool, and a variety of other condo amenities. **EXTRAS** GO Bus, Viva and YRT stops at your doorstep. Also, a walking distance to Hillcrest Mall, No Frills, T&T, Restaurants, Bars and Cafes. 5 minute drive to Walmart, Home Depot, and Theatre. Must See, Explore, and Enjoy! (id:59911)
Century 21 Heritage Group Ltd.
724 - 8888 Yonge Street
Richmond Hill, Ontario
Welcome to your southeast-facing haven in the heart of Richmond Hill on Yonge Street. This never lived in luxury and spacious 3-bed, 3-bath suite offers 1,238 sq ft of modern living, plus an oversized 180 sq ft balcony. The home features two ensuite bedrooms, including a luxurious primary suite, along with a versatile third bedroom or home-office option, ensuring flexibility for family, guests or work-from-home. The open-concept kitchen boasts a large island, quartz counters, and high-end stainless steel and Built-in appliances perfect for both entertaining and everyday meals. Floor-to-ceiling windows in the living area fill the space with natural light and beautiful engineered hardwood flooring. Step outside to your private balcony, ideal for morning coffee or evening cocktails while enjoying skyline views. Additional amenities include parking just steps from the elevator and a secure storage locker. Located minutes from shopping, dining, and transit along Yonge Street, with easy access to Highways 7 and 407, this turnkey condo offers unmatched convenience and modern living. Don't miss out on this rare opportunity to call it home! Located mere minutes from premier shopping, dining and transit along Yonge, with quick access to Highway 7 and Highway 407. Tenant Pays All Utilities. (id:59911)
Homelife Frontier Realty Inc.
1 Briarfield Avenue
East Gwillimbury, Ontario
Welcome to Bright & Spacious 8-year-old freehold townhome in a highly sought-after new community. Enjoy an open-concept main floor with hardwood flooring, 9-foot ceilings, and a spacious kitchen featuring a modern central island. Convenient features include direct garage access from the main floor, walk-out to the backyard from the living room, rough-in for central vacuum and alarm system. The primary suite offers a 4-piece ensuite with a separate shower. Additional highlights include oak staircase, bright basement windows, and an unfinished basement offering endless possibilities. Extra-long driveway fits 2 cars with no sidewalk to obstruct parking. Ideally located near the GO train station, Highway 404, parks, Upper Canada Mall, Costco, Cineplex, and more. This home combines comfort, convenience, and potential. (id:59911)
Aimhome Realty Inc.
391 Vellore Park Avenue
Vaughan, Ontario
Welcome to this stunning 3+1 bedroom detached home, ideally located in the highly desirable Vellore Village community. Boasting a bright, open-concept layout, this home features a spacious kitchen with upgraded countertops and cabinetry, 9-foot ceilings, elegant crown moulding, and a beautifully crafted iron picket staircase. The inviting family room is enhanced by a custom-built stone fireplace and matching wall unit, perfect for cozy gatherings. The spacious primary bedroom offers a luxurious 4-piece ensuite with an oversized shower and a large walk-in closet complete with custom organizers. Additional features include a professionally finished basement, convenient laundry rooms on both the upper level and basement, and a prime location just minutes from Highways 400, 407, and 7, as well as top-rated schools, parks, hospitals, Vaughan Mills, and Canada's Wonderland. (id:59911)
Forest Hill Real Estate Inc.
9 Casa Nova Drive
Vaughan, Ontario
This elegant home in the coveted Vellore Village neighbourhood features a thoughtfully designed layout with 2,768 sqft above-ground & a finished basement offering additional living space. The main floor includes a 9' ceiling & pot lights, an open-concept kitchen with quartz countertops & stainless steel appliances, a breakfast area that walks out to the backyard, bright & spacious living & dining areas, plus a cozy family room with a gas fireplace. Upstairs, 4 large bedrooms, 3 bathrooms & an open sitting area provide ample space for relaxation & privacy. The finished basement adds versatility with an entertainment area, sauna, 3-piece bath, an extra bedroom & a second set of stairs to the main floor laundry/garage. Outside, enjoy the enhanced interlock driveway & patio, stylish modern garage doors & no sidewalk, electrical box or hydrant for added curb appeal. Situated in a top-ranked school district & steps from parks & a community centre, this home blends convenience with comfort. Dont miss the chance to make it yours! (Current staging differs from listing photos) (id:59911)
Smart Sold Realty
75 Bur Oak Avenue
Markham, Ontario
Freehold Townhome in Dual School Boundary(Castlemore PS/All Saints Catholic PS & Pierre Elliott Trudeau HS). New Engineering Hardwoods 2nd & 3rd Floor. New Paint Makes House Brighter And Cozier. Full Of Natural Sunlight, Lots Of Windows, Spacious Kitchen With Breakfast Area, Lots Of Built-In Cabinets For Storage, 9 Feet Ceiling Main Floor. Spacious And Practical Layout With Master Bedroom In The 3rd Floor. Berczy Village Shopping Centre Across The Street, Public Transit Is Just Steps Away, Walk To Parks, Close To Golf Course And Community Centre And Library, Sought After Neighborhood, Don't Miss It! (id:59911)
Smart Sold Realty











