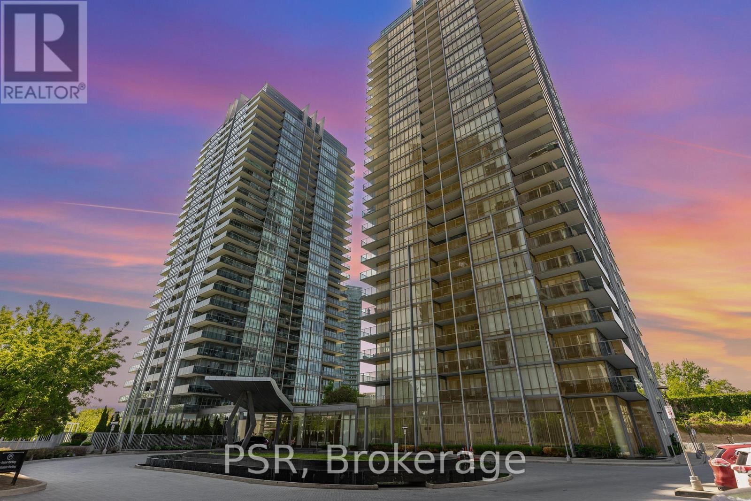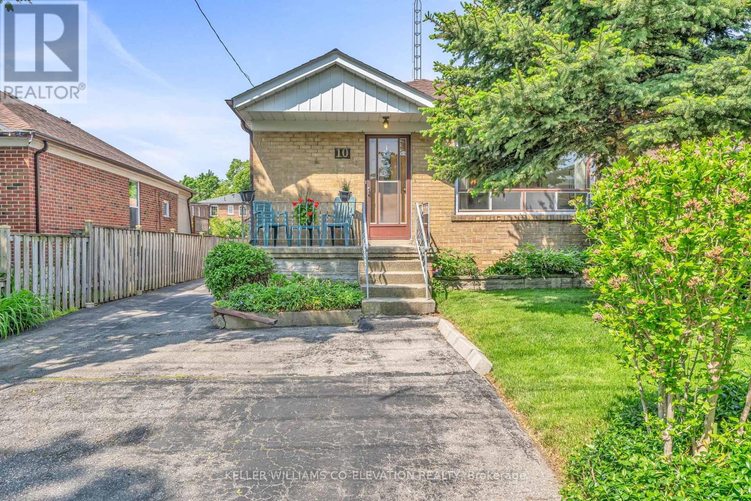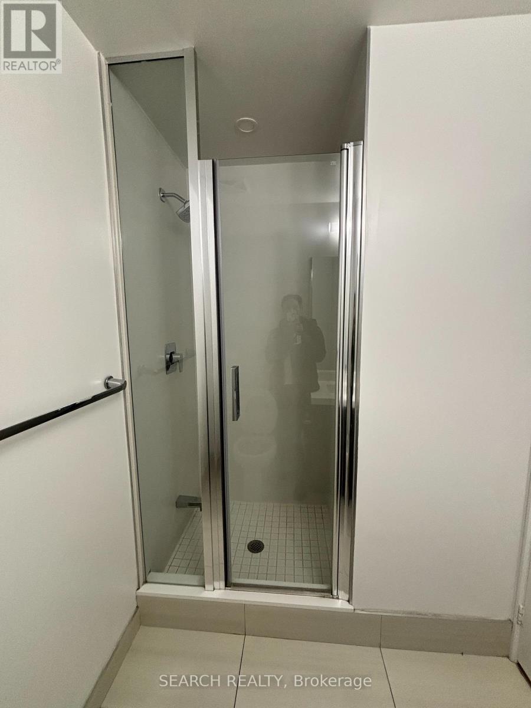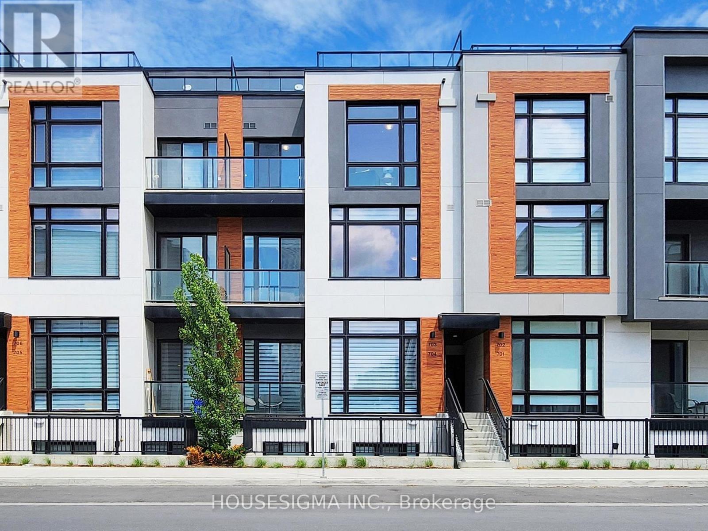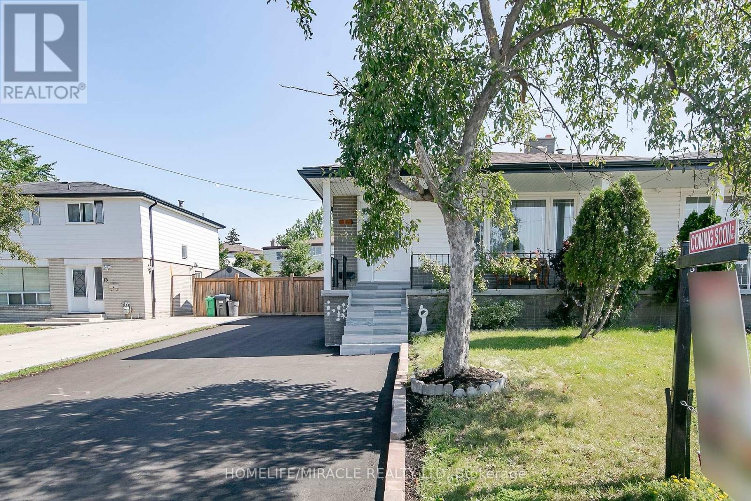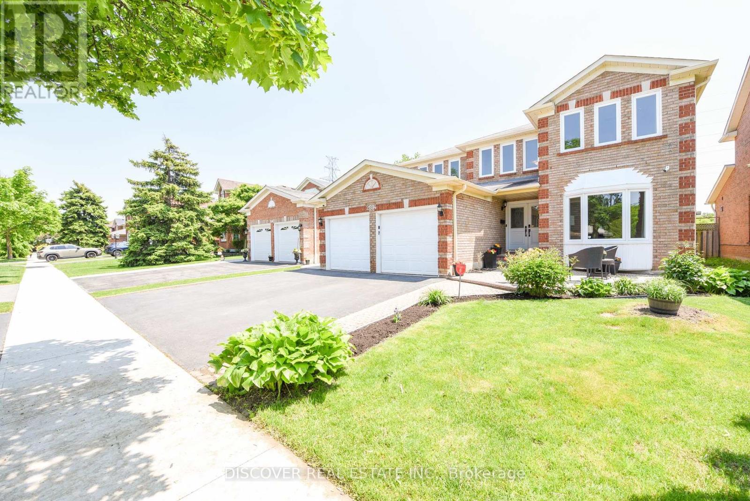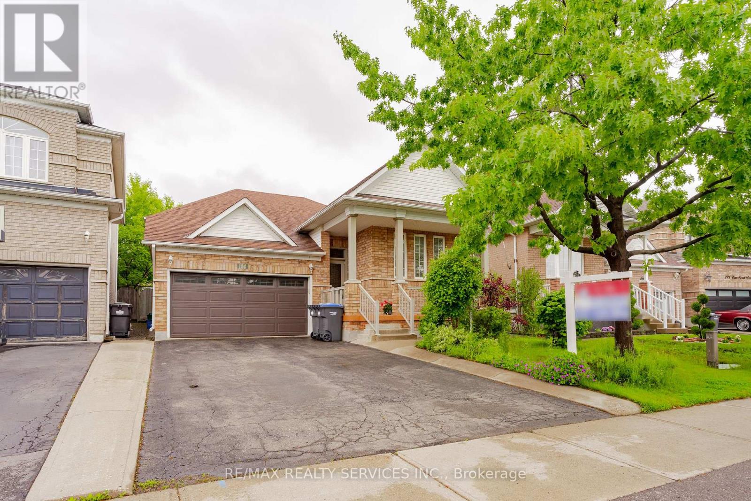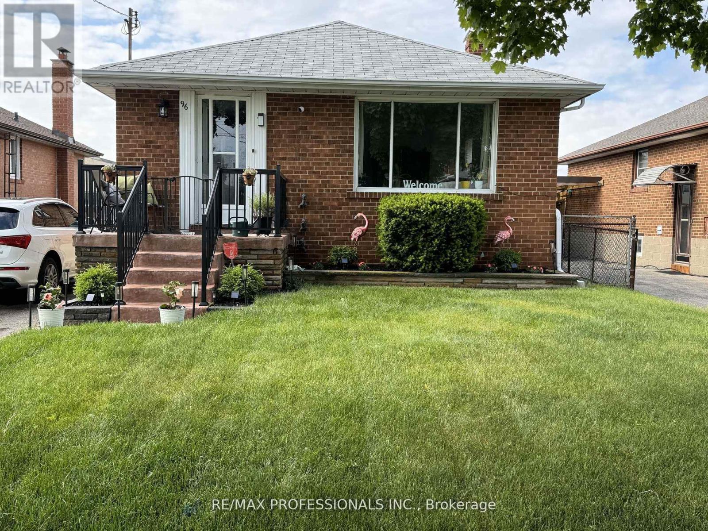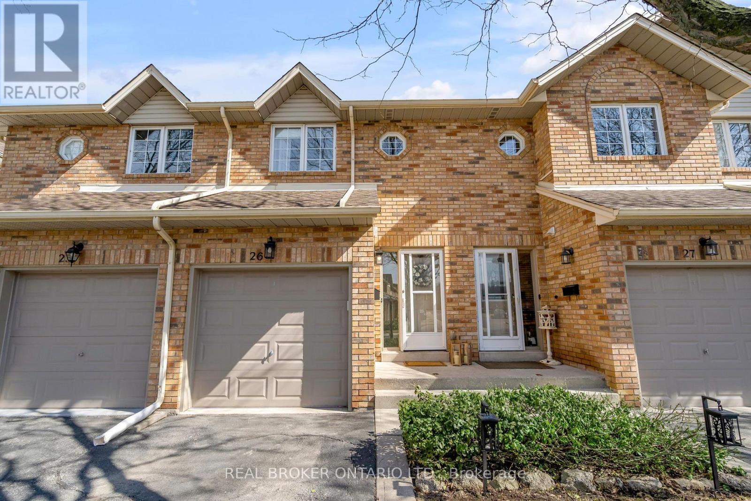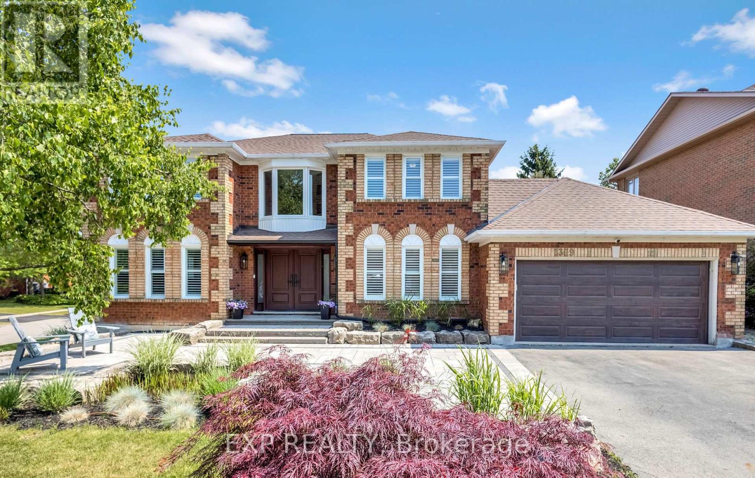4 Fletcher Place
Toronto, Ontario
Immaculate Bungalow in the Heart of Central Etobicoke! Pride of ownership shines in this beautifully maintained 3-bedroom, 2-bathroom home, featuring a separate entrance-perfect for a potential in-law suite or rental income. Nestled in a welcoming, family-friendly neighborhood,you'11 love the convenience of being close to top-rated schools, TTC, parks, and all major amenities. Curb appeal abounds with an oversized front porch, ample parking, new driveway, and elegant stonework throughout the retaining walls and landing. Whether you're downsizing or investing, this exceptional property offers comfort, versatility, and location in one perfect package. Don't miss out-book your showing today! (id:59911)
RE/MAX Experts
3341 Lakeshore Road
Burlington, Ontario
Exquisite Custom Home in Prestigious Roseland.This meticulously crafted custom home offers over 5,000 sq. ft. of above ground space, featuring 5 spacious bedrooms and 6 luxurious baths. The stunning two-storey family room boasts soaring windows with breathtaking views of the private, manicured backyard, complete with an in-ground saltwater pool and multiple patio areasperfect for entertaining.Designed for both elegance and functionality, this home includes a private den, a separate family room, and a finished lower level. The gourmet kitchen is open and expansive, complemented by custom moldings, solid doors, and high-end finishes throughout. The oversized primary suite features a spa-like ensuite and a private balcony, offering a tranquil retreat.Additional highlights include main-floor laundry, in-ground sprinklers, two gas fireplaces, and a beautifully finished lower level. Nestled in the prestigious Roseland neighborhood, this home is just moments from the lake and within the sought-after Nelson High School district. A truly exceptional property that must be seen! (id:59911)
Royal LePage Real Estate Services Ltd.
436 Ladycroft Terrace
Mississauga, Ontario
Welcome to this stunning 3-storey townhome, offering a thoughtfully designed layout and an impressive layout. Nestled in a desirable, family-friendly neighborhood, this beautifully maintained home combines comfort, and convenience.The primary bedroom features a walk-in closet and a luxurious 4-piece ensuite, while the additional bedrooms are finished with laminate broadloom floor for added warmth and comfort. Elegant porcelain tiles flow through the main living areas, creating a sophisticated and cohesive look.The chef-inspired kitchen is a standout, complete with granite countertops. Inside access to garage. Media/den and finished lower level room. (id:59911)
RE/MAX Gold Realty Inc.
255 Bell Air Drive
Caledon, Ontario
Looking for something turn key on one of the most prestigious streets in Bolton Ontario? Welcome to 255 Bell Air Drive where you can take the opportunity to see what this completely redesigned and renovated 5 level sidesplit has to offer! Each level of this home presents timeless finishes throughout and open concept living spaces to accommodate any size family's needs. From the moment you are greeted with its spacious foyer, to the gorgeous ambiance of a Host's dream kitchen, this property completely utilizes the full potential of its square footage. The second upper level has be redesigned to fulfill the needs of modern family households giving the Primary bedroom a large walk in closet as well as a gorgeous 5 piece ensuite bathroom with heated flooring. The extension to the kitchen area truly sets aside this home to similar properties in the neighbourhood, along with the added 5 level storage area in the basement and pocket closets and pantries throughout. Nestled on its large builder's dream lot, this Home will have you eager to host the next big family party or event in your very own backyard and won't shy away from any number of guests! Surrounded elementary schools, churches, well known named grocery and shopping stores and easy access to some of the most convenient highways and roads; this property on Bell Air Drive should not be something you overlook. Be sure to book your appointment today and give yourself the proper full walkthru it deserves! (id:59911)
RE/MAX Noblecorp Real Estate
105 Lavina Crescent
Hamilton, Ontario
Fabulous West Mountain location with lots of near by shopping and amenities, easy highway access, across from large dog friendly green space with baseball diamond and soccer field Olympic Park. Solid brick four level back split nestled in a very quiet peaceful en-clave, much larger then it appears from the outside approx. 1,800 square feet. Features very difficult to find, in this area, 5 bedrooms and 2 full bathrooms, huge ground level family room with wood burning fire place, new patio doors to walk out over looking beautiful inground swimming pool. Perfect for large or growing family, entertaining and family celebrations. Bright and airy main floor entrance with coat closet, new vinyl floors, large open concept living room and dining with hardwood floors and big eat in kitchen. Upper level contains three bedrooms all with hardwood floors and four piece bathroom. Ground level features fourth bedroom with window, across from four piece bathroom and family room with easy access to backyard and pool, perfect for guests. Basement is party finished with large room 21x9 with two windows used as fifth bedroom for years, laundry room with washer and dryer included, cold storage and good size storage area used as work shop/hobby shop. Solid well maintained home with the same owners since 1982. Features attached garage with inside entry new concrete pad 2024, double front driveway resurfaced 2023,resingled roof 2021,replaced furnace and central air conditioner 2024. Ground level walk in pool with concrete and interlocking stone patio and elevated patio over looking pool new pool liner 2024. New vinyl and broadloom floor 2025,new patio door 2025,freshly painted 2025. Shows fresh and clean, vacant easy to view and available to move in immdiately! (id:59911)
RE/MAX Escarpment Realty Inc.
2906 - 88 Park Lawn Road
Toronto, Ontario
A one-of-a-kind luxury condo with a PRIVATE DOUBLE GARAGE. Where waterfront elegance meets urban sophistication. VENDOR TAKE BACK MORTGAGE AVAILABLE! This exceptional and spacious 2-bedroom + large den (easily a 3rd bedroom), 2-bath suite offers 1,330sqft of refined interior space, and a 120 sq ft private patio surrounded on 3 sides by the suite. With 2 entrances to breathtaking panoramic views of Lake Ontario and the Toronto's skyline, framed by true floor-to-ceiling windows along the entire suite facade and soaring 10-ft ceilings. Designed for elevated living, this open-concept home features custom modern chandeliers, bespoke cabinetry, and built-in central vacuum system. The chef inspired kitchen includes high-end appliances, new dishwasher and abundant workspace, while the oversized den adapts easily to your lifestyle as an office, guest room, or media space. The primary suite is a serene retreat with walk-in closet and spa-like ensuite with marble floors, a jacuzzi tub and a separate walk-in shower. A spacious second bedroom and full guest bath offer comfort and privacy. The suite has extensive storage and closet space, each with custom cabinetry/space savers. A rare private double car garage, outfitted with hydro rough in and EV-ready, offering unmatched convenience and security-an exceptional amenity in Toronto condo living. Adding to the suite exclusivity, the securely over-elevatored building includes a rest stop on the 29th floor. Plus, there is a 24-hour live concierge and separate security. Set in a premium building with the city's largest marble lobby and 30,000 sq ft of lifestyle amenities, including indoor & outdoor pools, 3 hot tubs, full fitness center, spa, party rooms, boardrooms, resident lounge, and 1 level of visitor parking. Located steps from the lake, with easy access to down town via car, waterfront trails or the Mimico Go Station, this is luxury redefined. Pets permitted under the rules and regulations of the condo corporation. (id:59911)
Psr
10 Robindale Avenue
Toronto, Ontario
Welcome to this well-maintained 3-bedroom bungalow nestled in the sought-after Alderwood neighbourhood of Etobicoke. Situated on a spacious 40 by 131.76-foot lot, this home offers an excellent opportunity for families, investors, or builders. With its solid brick exterior, functional layout, and a separate entrance to the basement, this property combines comfort, potential, and convenience.Step inside to discover a sun-filled main floor featuring large windows that allow natural light to flow throughout. The living and dining areas are bright and inviting, ideal for entertaining or relaxing with family. The kitchen offers an eat-in area. All three bedrooms have hardwood floors, primary bedroom features walk out to the deck and a backyard.The basement has a separate entrance, providing great potential for an in-law suite, rental unit, or extended family use. With above-grade windows, the lower level feels open and livable, awaiting your personal touch or renovation vision.The expansive backyard offers plenty of space for outdoor entertaining, gardening, or future expansion. A one-car detached garage and private driveway provide ample parking.This home is perfectly located within walking distance to Lakeshore Boulevard and also to Brownsline, where you'll find shops, cafes, and daily conveniences. Several top-rated schools, parks, and community centre are just a short stroll away. Commuters will appreciate the quick access to major highways including the QEW, Gardiner Expressway, and Highway 427 making travel to downtown Toronto or Mississauga seamless.Whether you're looking to move in, renovate, rent out, or rebuild, this Alderwood gem presents a rare opportunity in a vibrant, family-friendly community. Don't miss your chance to own a great property on a premium lot in one of Etobicoke most up-and-coming neighbourhoods. Property is selling as is where is, there is no warranty of any kind. Home inspection report available. (id:59911)
Keller Williams Co-Elevation Realty
507 - 5105 Hurontario Street
Mississauga, Ontario
Brand New, never lived in. This condo offers a stylish urban living experience, featuring a bright and spacious open-concept layout that makes it ideal for professionals and couples. The functional kitchen, featuring granite or Quartz Countertops, European-style cabinets, and contemporary finishes, seamlessly flows into the living and dining area, perfect for entertaining or relaxing. Room design speaks of thoughtful use of space. The Den provides additional space which can be used as an Office,/ Guest room /Kids' area. The unit faces the main Hurontario Street, providing stunning city views, amenities, and great convenience, just minutes from Square One, Future LRT, dining, and entertainment. (id:59911)
Search Realty
703 - 5 Steckley House Lane
Richmond Hill, Ontario
Experience Luxury Living in This Exquisite Boutique Townhome! Brand New 2 Bedrooms And 3 Bathrooms All Upgraded, Featuring Soaring 10 Ft Smooth Ceilings, A Gourmet Kitchen with Quartz Countertops, and a Private Rooftop Terrace, This Residence Offers the Perfect Blend of Style and Comfort with Designer Finishes and Spacious Layouts, Its an Ideal Retreat for Modern Living. 1,268 Sqft + 364 Sqft Outdoor Space with Outdoor Gas Line for BBQ Hookup, 1 Underground Parking Access with Elevator, Prime Location Close to Richmond Green Park, Highway 404, GO Station, Schools, Library, Community Centre, Restaurants and More. Don't Miss Your Chance to Call It Home! (id:59911)
Housesigma Inc.
21 - 5017 Pinedale Avenue
Burlington, Ontario
Welcome to this charming 3 bedroom, 2 bath townhome in the heart of South Burlington! Nestled in a well-maintained complex with low maintenance fees, this home offer the perfect blend of comfort, convenience, and value. Ideal for first-time buyers or down-sizers seeking a low-maintenance lifestyle, this property presents an exciting opportunity to personalize and make it your own. Enjoy generously sized bedrooms, a functional layout, a finished basement, a private gated backyard, and a private pool - all in a sought after neighbourhood close to parks, trails, schools, shopping, and transit. Opportunity awaits. Don't miss your chance to get into this desirable community! (id:59911)
RE/MAX Escarpment Realty Inc.
165 Green Valley Drive Unit# 29
Kitchener, Ontario
OFFERS ANYTIME. This updated, end-unit townhome might be the turn-key opportunity you've been after. With over 1,200 square feet of finished living space, 3 bedrooms and a finished basement, families, investors and downsizers seeking something more spacious than your standard apartment-style condo unit should take note. A front foyer offers a distinct entry area, while the living room provides ample natural light and modern luxury vinyl plank flooring (installed summer '24.) The flooring flows into the updated, white eat-in kitchen at the rear of the main level which offers stainless steel appliances, a dining area and a door to the private, fenced backyard. Upstairs you'll find the 3 bedrooms, including of course the sizable primary. There's also an updated 4-piece bathroom and you'll notice the great natural light extends up here as well. The finished basement features a large rec-room with more luxury vinyl flooring, and you'll also find multiple storage closets as well as in-suite laundry. The assigned parking space is only steps from the backyard's rear gate, and the backyard also features a shed. This Pioneer Park location is in very close proximity to the 401, Conestoga College, green walking trails and all essential amenities. (id:59911)
RE/MAX Solid Gold Realty (Ii) Ltd.
11 Dartford Road
Brampton, Ontario
Fully updated!!Ready to move in!! Nothing needed to be done Just move in ready !Great opportunity for first time buyers and investors!!OVER $5200 RENTAL POTENTIAL, Legal Two Dwelling Walk-out Basement Apartment !Beautiful & Spacious !!Updated 4-Level Back-Split !!Spacious 3 Bedroom On Upper Level With Laminate flooring. Walk Out Legal Basement Apartment With Separate Entrance, 2 bedrooms, bathroom, living , dining and kitchen. Currently Rented At $2250/ Month. Additional Huge Storage space in basement. Close To Park, Highway 410,Highway 407,Plaza, Transit, Schools, library, Go station, Bramalea City Centre, Chinguacousy Park & All Other Amenities!! Very Quiet and demandable Neighborhood Of Southgate Brampton Near Bramalea City Centre!! Must Be Seen!! Fence(2018), updated doors & windows(2018), updated siding (2018),Roof (2018), Updated Plumbing (2018), updated main floor kitchen, updated both washrooms (2018), Updated attic insulation (2018) furnace (2020). 3 Schools in the neighborhood within walking distance!! (id:59911)
Homelife/miracle Realty Ltd
534 A Westmount Avenue
Toronto, Ontario
Well-Maintained Family Home in the Heart of the Vibrant Oakwood/Vaughan Neighborhood! This property is perfect for first-time buyers and features a spacious third-bedroom addition with a walk-out to the patio, currently used as a family/living room. It offers legal front pad parking and two separate entrances to the basement in-law suite. There are two full bathrooms and a large porch. Conveniently located, this home is within walking distance to Dufferin and just minutes from St. Clair and the new Eglinton Crosstown. It's close to public transit, amenities, schools, and shopping. The home is impressively spacious and has received numerous recent updates, including new electrical wiring throughout. There's great income potential from the basement!! (id:59911)
Sutton Group-Associates Realty Inc.
304 - 6 Chartwell Road
Toronto, Ontario
Brand New Never Lived-in Corner 3 bedroom 2 full bathroom unit in High-demand area of Etobicoke. The suite offers an open concept living/dining area with a Modern 2 tone Kitchen. Eng. flooring t/h the unit. Large floor ceiling windows in all rooms. This rental opportunity is situated in the exciting area of The Queensway where everything is at your doorstep. Walking distance from shops, boutiques, dining, entertainment, public transit, highways, Cineplex Cinemas, and Sherway Gardens. ** One Parking Included ** Internet is Included ** Some pictures are Virtually Stagged. (id:59911)
RE/MAX Crossroads Realty Inc.
2594 Ambercroft Trail
Mississauga, Ontario
Spacious 5+2 Bedroom Home with Legal Basement Apartment in Sought-After Central Erin Mills----Stunning, carpet-free detached home offering over 4,400 sq ft of finished living space (approx. 3,000 sq ft above grade + 1,400 sq ft legal basement) in one of Mississauga's most desirable neighborhoods (Central Erin Mills). With 5+2 bedrooms and 4 full bathrooms, this sun-filled home is perfect for large families.----Main & Upper Floors: Thoughtfully designed open-concept layout, Engineered hardwood on the main floor, solid maple hardwood on the second floor. Spacious main floor bedroom, ideal for guests or office use. Large family kitchen with stainless steel appliances, natural gas stove, and ample cabinet space Cozy family room and dining area, perfect for entertaining 4 generously sized bedrooms upstairs, including a luxurious primary suite with both a walk-in and secondary closet, and a 6-piece ensuite featuring a jacuzzi tub. ---- Legal Basement Apartment: ----Private separate entrance for complete privacy. 2 large bedrooms, including one with a walk-in closet. Bright living room area. Full-sized kitchen with stainless steel appliances. Separate laundry room with full-size washer and dryer. Full bathroom. Smart layout with potential for extra income Outdoor & Smart Features: ----Backs onto serene green belt. no rear neighbors! Natural gas hookup for backyard BBQs. Security cameras installed around the home. Smart home switches for modern convenience ---- Smart appliances in laundry room ----200-amp electrical panel ----Ample parking and a well-maintained exterior. Located near top-rated schools, parks, trails, shopping, and major highways. Basement is currently tenanted (AAA tenant), however a complete vacant possession will be provided if desired. (id:59911)
Discover Real Estate Inc.
12 - 2165 Country Club Drive
Burlington, Ontario
This spacious 3-bedroom, 2.5-bathroom, DOUBLE CAR GARAGE condominium townhome spans approximately 2,241 sq. ft. plus the lower level in the prestigious Millcroft community, offering an unparalleled lifestyle for golf enthusiasts. Backing onto the first tee of the Millcroft Golf and Country Club. Step inside to a sun-drenched, open-concept main level. Crown mouldings, deep baseboards, upgraded floor tiles, and natural finished hardwood flooring enhance the ambiance. The great room is a dream, with abundant space & a gas fireplace. The formal dining room a haven. The kitchen, which shines with extensive white cabinetry with crown mouldings and valance lighting, stone countertops & stainless-steel appliances. On the upper level there three spacious bedrooms. The grand primary suite is a true retreat and boasts a walk-in closet. The 4-pieceensuite bathroom dazzles with its white cabinetry, glass-front display cabinets, stone counters with under-mount sinks, heated floor tiles and a built-in sleek built in makeup vanity. The large glass-enclosed shower features a rain shower head, built-in bench seating, and a frameless glass enclosure. Two additional bedrooms share a stylish 4-piece main bath with light-finished cabinetry, and a tub/shower combination. The washer and dryer have been moved to the basement; however, the provisions and hookups still exist should you want to return the laundry room to its original location. (id:59911)
RE/MAX Aboutowne Realty Corp.
261 Grayling Drive
Oakville, Ontario
Exceptional Corner Townhouse in Oakville's Lakeshore Woods Community. Welcome to this beautifully upgraded and meticulously maintained 2-storey corner townhouse, ideally nestled in one of Oakvilles most cherished communities just a short stroll to the lake, scenic parks, charming shops, and restaurants. With easy access to highways and everyday amenities, this home perfectly balances lifestyle, comfort, and convenience. Designed for modern family living, the open-concept main floor is bright and inviting, featuring elegant finishes and large windows that fill the space with natural light. At the heart of the home is a custom-built kitchen with sleek cabinetry, a large centre island, and abundant storage perfect for daily use and entertaining alike. Relax in the spacious living and dining area, complete with a cozy fireplace. Upstairs, the thoughtfully laid-out second floor includes a generous primary suite with a walk-in closet and spa-inspired ensuite featuring a separate soaker tub and shower. Two additional bedrooms share a well-appointed second bathroom, while a large laundry room with built-in sink and storage adds everyday ease. The finished basement offers impressive flexibility with a large recreation room, a private office, a full bathroom, and an additional bedroom ideal for guests, teens, or a home workspace. Step outside into the private, low-maintenance backyard perfect for summer barbecues or peaceful mornings. This home is move-in ready with thousands spent on recent upgrades: a custom kitchen and pantry, new basement with enlarged window wells for natural light, complete plumbing replacement (no more Kitec), new roof, updated furnace and A/C, and fresh paint throughout. A rare opportunity to own a turnkey, stylish, and structurally sound family home in Oakvilles desirable Lakeshore Woods neighbourhood. (id:59911)
Ipro Realty Ltd.
195 Van Scott Drive
Brampton, Ontario
Looking for a Move in Bungalow featuring Comfort & Style in a very Desirable Area close to all amentias. Home Features Spacious Entrance & Separate Entrance from Garage. Formal Living and Dining Room. Renovated Family Size Kitchen , 4 Appliances, Ceramics, Walkout to Deck, Landscaped & Fenced Yard. Main Floor Features 2 Generous Bedrooms , Primary , 4 pc Ensuite & Walk in Closet. Entrance from garage leading to basement featuring 10 ft Ceilings, 4 pc bath , over size bedroom, above grade windows, R/I kitchen , Load of storage, Cold Cellar. Do not miss this one, book your appointment. (id:59911)
RE/MAX Realty Services Inc.
96 Nordin Avenue
Toronto, Ontario
Location! Location! Close to Islington Subway, QEW, 427, Downtown, Airport, Holy Angels School right in the back of this property. Welcome to this solid brick bungalow in the heart of Etobicoke. It features 3 bedrooms, 2 baths, laminate over the original hardwood floors througout the main floor. Open concept with the living and dining room area with pot lights in the living room. Renovated 4pc bath. Separate entrance to the partially finished basement with a 3pc bathroom, wood burning stove in the rec room with a raised laminate floor. Private drive with with plenty of space to build a garage or add on to the house. The furnace was replaced in 2020. Air Conditioner 2020, Hot Water Tank 2025. The roof is approximately 15 years old. Washer/Dryer, Stove and Hood fan are new. Hydro panel has been replaced with breakers and wiring. (id:59911)
RE/MAX Professionals Inc.
5473 Schueller Cres Crescent
Burlington, Ontario
Rare Find!!! Freehold Spacious Townhouse, Very Bright Ready For You To Move In, Very Well Maintained, Recent Upgrades,4 Bedrooms, Living Room With Walkout To Deck ,Zebra stylish blinds, Close To Go Station, QEW, mints Walk To The Lake, Shopping, Restaurants ,Movie Theatre. (id:59911)
Right At Home Realty
991 Mannington Lane
Mississauga, Ontario
Welcome to the vibrant and beautiful Rathwood neighborhood with parks and trails. This big corner lot offers an exceptional bright and spacious living. The Master Bedroom has its own ensuite washroom and a walk-in wardrobe. The other 2 rooms have a lot of space and have their own wardrobe storage. Large windows, a separate kitchen, a large guest area smoothly flowing into the dining space with a separate family room to relax. Barbeque in the backyard on your deck in summers or light up the chimney and enjoy winters in your own cozy corner watching your favorite show. A huge done up basement with separate additional baseboard heating saves your energy bills. This house offers something for everyone to enjoy. (id:59911)
RE/MAX West Realty Inc.
13 Waterdale Road
Brampton, Ontario
Welcome To This Stunning Upgraded, Fully Renovated & Freshly Painted Well Maintained 4 Bedroom + 4 Bathroom Detached Home With Double Car Garage In A Sought After Family Friendly Neighborhood On A Quite Street. This Comes With A LEGAL 2 Bedroom Walkout Basement Registered With The City As 2nd Dwelling Unit. $175K (Appx.) spent on Renovation And Legal Basement. The Home Boasts With Just installed Brand New AC & Cooking Range*. Upgraded Kitchen With Granite Counter-Top. All The Bathrooms Have New Quartz Countertops Vanities & Toilets* . All New Double Curtains With Sheers And New Curtain Rods. New Engineered Hardwood At Main Level. Laminate On Second Level And Basement. Carpet free Home. The Washer-Dryer, Microwave, Dishwasher & Steel Garage Doors Are Recently Installed* Stylish Chandelier. Freshly Painted Deck*. Noteworthy Is Income Generating 2 Bedroom Legal Basement Which Helps In Mortgage Qualification (Pl Check With Your Mortgage Broker/Bank For The Added Income For Qualification). Good For In-Law Suite Or Extended Family With Direct Access Facing Backyard. Enjoy Upgrades & Income. No Side Walk. Next To Fletcher's Meadow Plaza. 5 Mins Drive To Mt Pleasant Go Station And Cassie Campbell Community Center. Close To All The Amenities, Restaurants, Plazas, Transit, Highways. (id:59911)
Royal Star Realty Inc.
26 - 2015 Cleaver Avenue
Burlington, Ontario
Looking for a beautifully updated home where privacy, style, and convenience meet? Welcome to 2015 Cleaver Ave, Unit 26, a bright and spacious two-storey townhome in the highly desirable Headon Forest community. With no direct neighbours behind, this home backs onto a serene wooded greenspace, offering a private and peaceful retreat right in your backyard. Step inside to an open-concept main floor that's both welcoming and functional. The spacious living and dining areas flow seamlessly into a landscaped backyard, offering the perfect spot for quiet mornings or summer entertaining. The renovated kitchen is designed with practicality in mind. It features ample cabinetry, generous counter space, and a breakfast bar for casual meals or hosting friends. A convenient powder room completes this level. Upstairs, discover two generous bedrooms, each with its own updated ensuite. The primary suite is a standout, offering plenty of closet space and a spa-like ensuite with quartz countertops, a soaking tub, and a separate glass shower. The second bedroom also features ample natural light, modern finishes, and its own private ensuite. The finished basement offers a spacious rec room, perfect for movie nights, a home office, or a workout area. With its generous layout, this space can easily adapt to your needs, whether you're looking for an entertainment area or a functional multipurpose room. A dedicated laundry room with a sink and additional storage ensures everything stays organized. Enjoy a low-maintenance lifestyle with professionally maintained landscaping, giving you more time to relax and less time spent on yard work. Other highlights include a private garage with an automatic door opener, visitor parking, and easy access to parks, top-rated schools, shopping, and major highways. Move-in ready and thoughtfully designed, this home offers comfort, space, and style in one of Burlington's most sought-after neighbourhoods. (id:59911)
Real Broker Ontario Ltd.
1399 Winterberry Drive
Burlington, Ontario
Where timeless elegance meets modern luxury in the heart of Burlington's prestigious Tyandaga neighbourhood. This fully renovated, four-bed home offers an exceptional blend of sophistication, comfort, and style making it the perfect place to call home. From the moment you arrive, the professionally landscaped front yard sets the tone with its lush perennial gardens, stately armour stones, and inviting stone patio ideal spot to enjoy your morning coffee under the shade of mature trees. Step inside to a grand foyer highlighted by a sweeping Scarlett O'Hara staircase. The open-concept kitchen/dining area is the heart of this home, designed for both everyday living and elegant entertaining. Featuring a nine-foot island, a cocktail bar with a beverage fridge. The main floor also offers a cozy family room with custom-built-ins and a sleek, stone-surround fireplace, a spacious formal living room perfect for quiet gatherings, and a large office ideal for working from home. A stylish two-piece bathroom and laundry room complete the main level. Upstairs, the luxurious primary suite features a spa-inspired 5-piece ensuite with a deep walk-in shower, a cozy reading nook, and two walk-in closets. Three additional generously sized bedrooms and a beautifully renovated 5-piece bathroom complete the upper level. Step out from the kitchen into your private backyard oasis. Relax beneath the modern pergola with retractable roofperfect for enjoying sunshine or shade all season. The showstopper of the yard is the key-shaped saltwater pool, complete with built-in stairs, a sleek stone water feature, and dual waterfalls. Your very own resort-style escape. Additional highlights include a double-car garage with inside entry and backyard access, double driveway with ample parking, irrigation system, soffit lighting, hardwood flooring, California shutters, central vacuum, pot lights, new carpet (2025), and fresh paint throughout. Experience luxury living in Tyandaga. (id:59911)
Exp Realty





