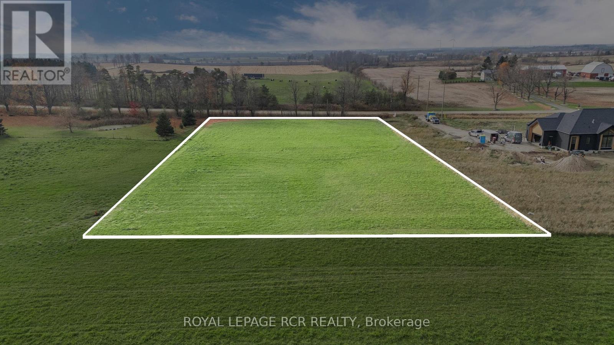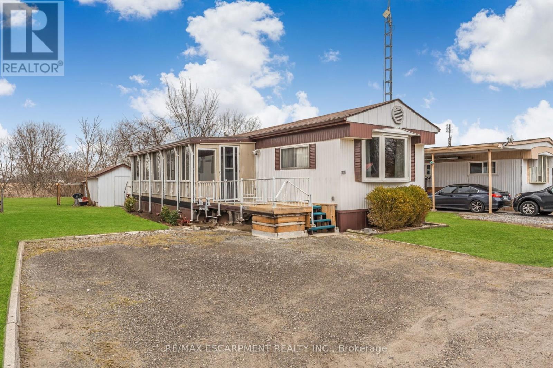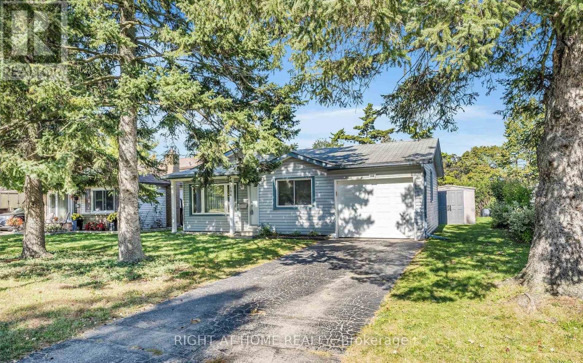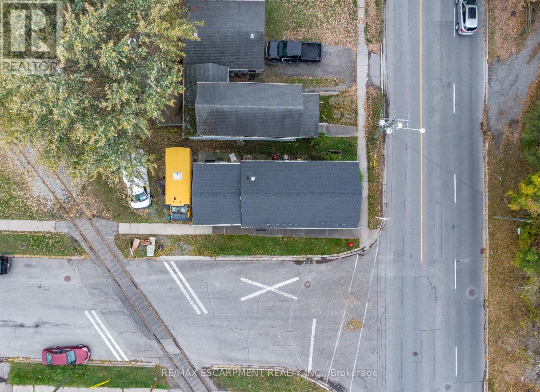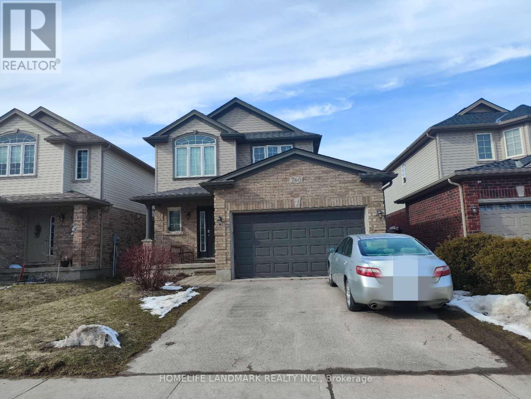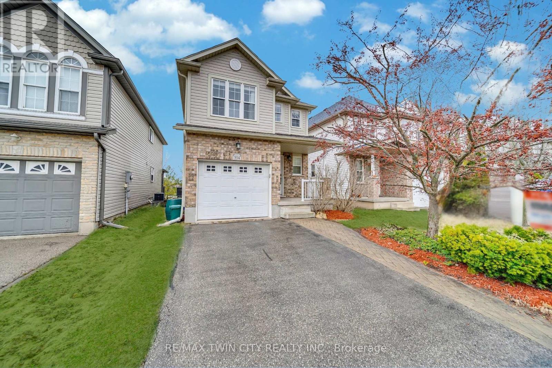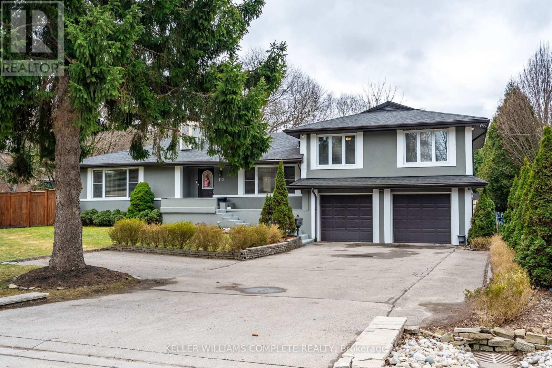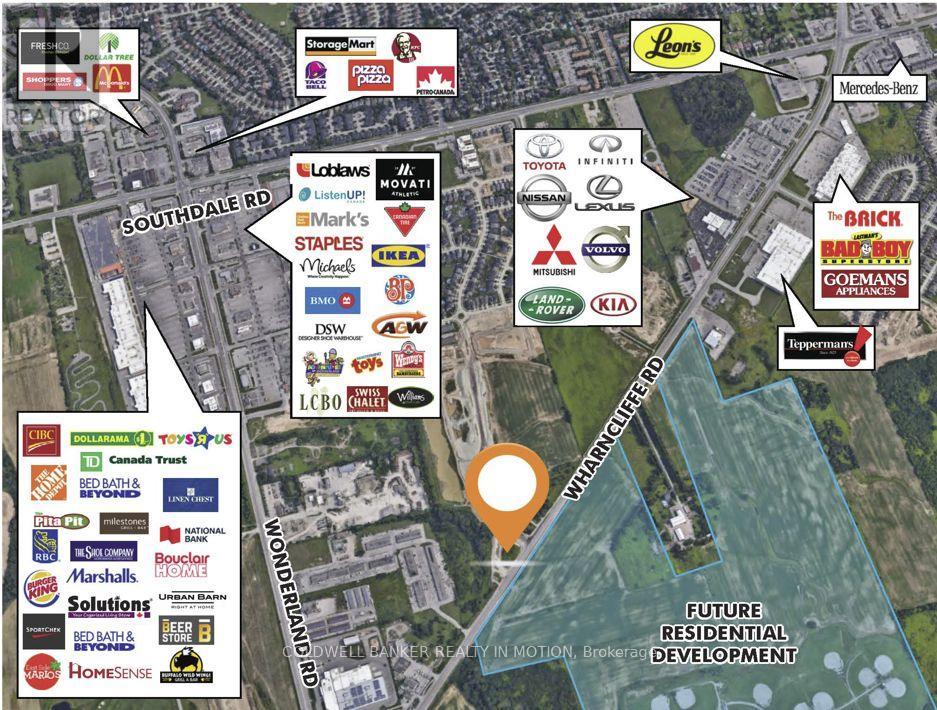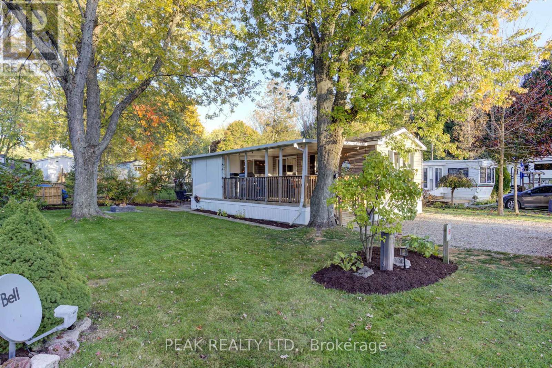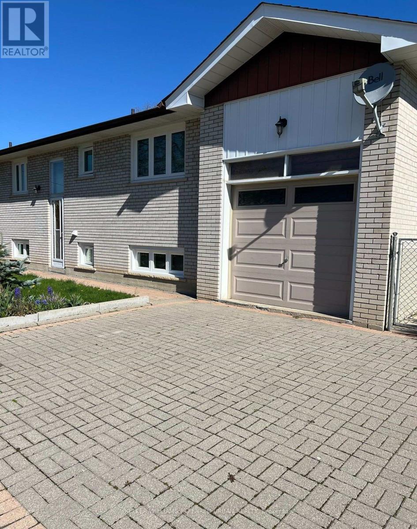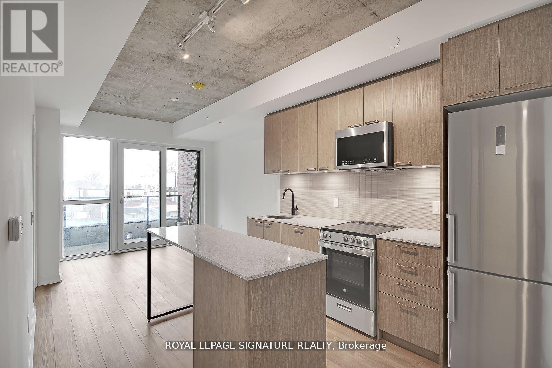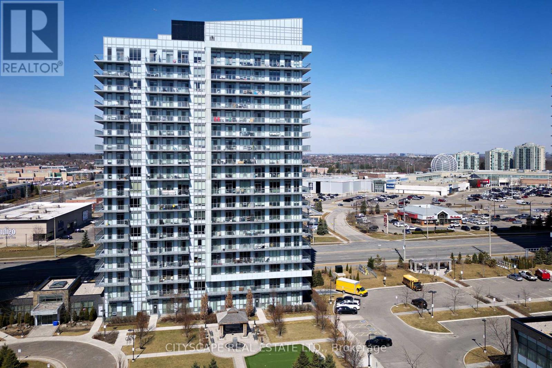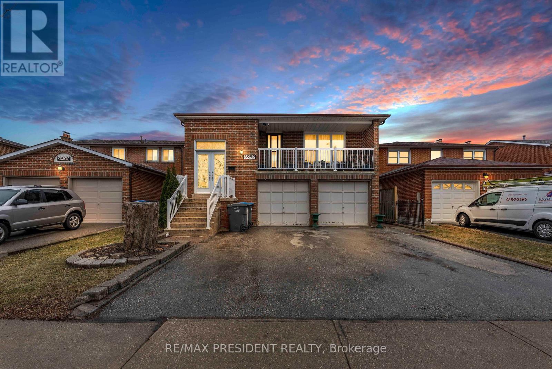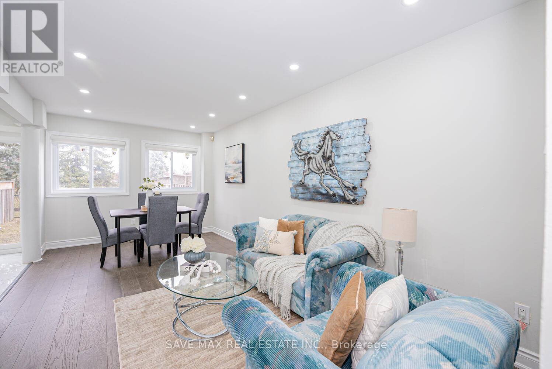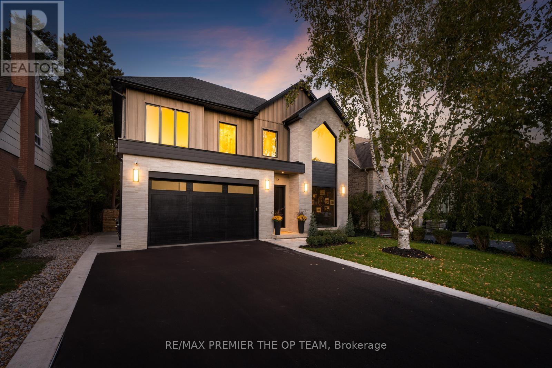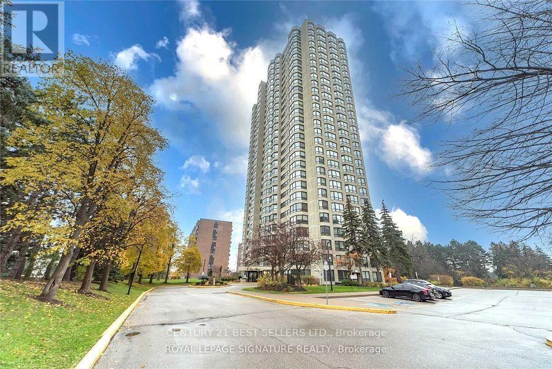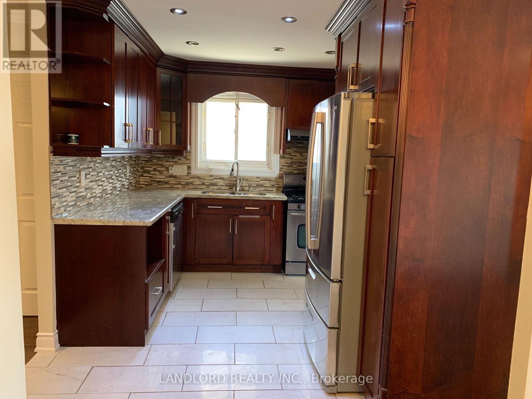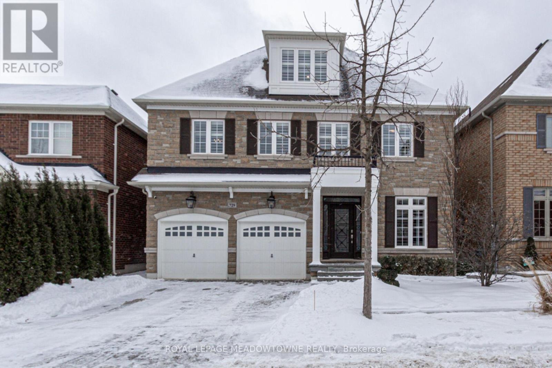704 - 18 Graydon Hall Drive
Toronto, Ontario
1 Bedroom + 1 Den With One Parking. Argento! Den Can Be Used As Second Bedroom. A Luxury Condominium In North York. Prime Location In York Mills/ Don Mills, Mins To Dvp And Hwy 401. Features 9' Ceilings, Large Open Concept Den. Great Amenities: 24Hrs Concierge, Gym, Party Room, Meeting Room, Theatre Room, Outdoor Bbq Area. Near Restaurant, Fairview Shopping Mall And Groceries Stores. **EXTRAS** Ss Appliances: Built-In Dishwasher, Microwave, Hood Fan, Oven, Fridge. Ensuite Washer And Dryer. (id:54662)
Wanthome Realty Inc.
Pt4lt13 9th Line
Amaranth, Ontario
Wonderful Piece Of Vacant Land Awaits Your Future Building Plans! Even Bigger Than Your Standard One Acre Parcel Being 1.48 Acres. Highlighted Areas On Photos Are For Visual Purposes Only. Survey Exists & Lot Markers Have Been Placed To Show Approximate Boundaries. No Conservation Restrictions Makes Construction Of A Home With Detached Garage Or Shop Even More Plausible. Buyer Responsible For Their Own Due Diligence With Regards To Building Permits, Development Fees, Lot Levies, Zoning, Utilities Etc. HST In Addition To Sale Price. Watch For "For Sale" Sign Just North Of 254135 9th Line Amaranth. (id:54662)
Royal LePage Rcr Realty
32 - 43969 Highway 3
Wainfleet, Ontario
Welcome to Ellsworth Acres Mobile Home Community in Wainfleet. This two bedroom unit is a great option for retirement, downsizing, or starting out. The unit features 1,008 square feet inside, plus an additional 30 x 8 sun room for added living space. Open concept kitchen and living room combination with lots of natural light. All appliances included with purchase. Two bedrooms with sizable closets in each room. Second bedroom is perfect for a home office or guest bedroom. Unit is set on a concrete pad. Located on a premium lot with no rear neighbours, you can enjoy peace and tranquility right from your backyard. Parking for 2 vehicles. Bonus 14 x 89 shed for additional storage and convenient natural gas hookup for BBQ. Hot water heater, reverse osmosis system, and water softener all owned and included! New vinyl flooring in sunroom. Short drive to Dunnville, Welland and Smithville! (id:54662)
RE/MAX Escarpment Realty Inc.
138 Main Street Unit# 103
Shelburne, Ontario
Great opportunity to buy one of the best restaurants in town--Beyond The Gate. Located on Main Street, restaurant has garnered loads of goodwill thru fantastic French Cuisine, customer service, & great atmosphere. Established in 2017, it's emerged as the place to eat in town. Continually grown both in customers and gross revenues and purchasing the business allows you to continue with French Cuisine or change it up and serve other food types as the kitchen, appliances and equipment are ready for your use. No need to spend $$$ on building out a brand new kitchen or creating a new restaurant, Beyond The Gate has it all done for you including being LLBO licensed. Generous long term lease terms will allow you to start building and growing in the community for the long term. 2023 Gross Income over $300,000 although only open 4 days/wk. Loads of potential to grow the business and revenues. (id:54662)
RE/MAX West Realty Inc.
434 - 165 Legion Road N
Toronto, Ontario
Experience the best of contemporary urban living in this stylish 1-bedroom plus den condo at the highly sought-after California Condos in Toronto's vibrant Mimico neighbourhood.* The open-concept layout seamlessly connects the living, dining, and kitchen areas, creating a spacious and inviting atmosphere. The versatile den, featuring a built-in desk and storage, is perfect as a home office or additional dining space. Step into the spa-like bathroom, newly updated with a modern sink and vanity. Floor-to-ceiling windows flood the interior with natural light, enhancing the contemporary aesthetic and bright, airy ambiance. A standout feature of this home is the expansive terrace ideal for outdoor dining, entertaining, or simply unwinding in a private outdoor retreat. The upgraded kitchen boasts sleek cabinetry, contemporary appliances, and ample counter space, making it perfect for both everyday living and hosting guests. The spacious bedroom offers generous closet space and large windows, ensuring comfort and tranquility. Residents of California Condos enjoy an impressive selection of amenities, including the exclusive Venice Beach Sky Club and the Bayside Sports & Entertainment Centre, offering resort-style living. Perfectly positioned just minutes from downtown Toronto, this prime location offers incredible convenience. A short stroll leads to top dining destinations like Eden, Hatsu Sushi, Lume Kitchen, La Vecchia, and Chiang Mai Thai Kitchen, with Metro and Shoppers Drug Mart nearby for daily essentials. Commuters will appreciate easy access to TTC bus and streetcar routes, Mimico GO Station, and major highways, including the Gardiner Expressway and Highway 427. A perfect fusion of modern design, exceptional amenities, and an unbeatable location - this condo is an outstanding opportunity in Toronto's dynamic real estate market. (id:54662)
RE/MAX Professionals Inc.
10 Bluff Trail
King, Ontario
Premium Ravine Lot with Finished Walk-Out Basement. 5 Bedrooms, 6 Bathroom Home with Characteristic Floor Plan with Formal Living & Dining Rooms, Large Family Room with 3-Way Gas Fireplace Double Patio Doors Leading to Gorgeous Composite Deck with Lovely Views of Ravine and with Staircase Leading Down To Fully Fenced and Nicely Landscaped Yard with Stone Patio and Flower Gardens. Charming Stone/Brick Front Exterior Resembles French Country Architecture. Double Car Garage with Access Door into Main Floor and Separate Entry to 5th Bedroom/Loft Suite via Garage- An Ideal Private Entrance to In-Law or Nanny's Quarters. Finished Basement with Large Recreational Room with Walk-Out to Yard, 3-Piece Bathroom with Glass Shower, Movie Theater Room That Can Be Utilized/Converted to a 6th Bedroom. Surrounded By Nature with Walking / Biking Tails, Parks, Schools, Shops and More! Perfect Home for a Large or Extended Family. Please note that 4 of the bedrooms have been virtually staged. (id:54662)
Sutton Group-Admiral Realty Inc.
106 Belwood Crescent
Kitchener, Ontario
Welcome to 106 Belwood Crescent, Kitchener! This charming move-in-ready bungalow is situated on a quiet, family-friendly street, just a short walk from the LRT and vibrant shopping and dining along Fairview Road South. The carpet-free main floor offers a bright and functional layout, starting with a spacious living room filled with natural light from large windows. The beautiful kitchen provides ample cabinetry and direct access from the garage, ensuring convenience for your daily routines. This home features three bright bedrooms and a renovated 4-piece bathroom with a shower/tub combo on the main floor. The finished basement, with its own separate entrance, adds significant value, offering three additional bedrooms, two renovated bathrooms, a kitchen, and a laundry area, making it ideal as an in-law suite or for generating rental income. Step outside to the generously sized backyard, perfect for family gatherings or relaxing in the sun, complete with a lifetime shed for extra storage. Located in a highly desirable neighborhood, this home provides quick highway access and is close to schools, Fairview Park Mall, excellent restaurants, and a variety of entertainment options. This is the perfect place to call home! **EXTRAS** Existing Fridge X2, Stove, Dishwasher, Deep Freeze, Washer, Dryer. Windows,Furnace,AC replaced 2011, Hot Water Heater 2021, Roof 2004, Attic has R60 insulation 2009. (id:54662)
Right At Home Realty
25 - 2610 Kettering Place
London, Ontario
For sale is a 3-storey Town Home in Subdivision Of London ON, built by Magnificent homes within the Victoria on the Thames development. This Beautiful Townhouse Has A Lot To Offer. 1889 Sqft As Per Builder. 3 Bedrooms With 4 Washrooms. Den On the Main Level That Can Be Converted As A 4th Bedroom or office. Upgraded Kitchen W/ Quartz Countertop, Pot Lights, Laminate Floors, Hardwood Staircase With Iron Pickets, Dining Walks Out To Balcony. Attached single Garage and private drive give you 2 parking spaces with visitor parking nearby for guests A great location with easy access to the 401, to parks, nature trails, river and all amenities. (id:54662)
Gate Gold Realty
810 - 350 Quigley Road
Hamilton, Ontario
Bring your paint brush and your decorating talents as this 3 bedroom unit is priced to move and make it your own. The building features distinctive exterior walkways and two-level layout that offers a townhome-like atmosphere that is perfect for first time buyers. Relax with breathtaking views from your balcony that overlooks greenspace and relax with the sunset views. The kitchen includes the fridge & stove and there are hook-ups in the unit to bring your own washer, dryer & dishwasher. The unit features an open layout living room & dining room with extra storage under the stairs. Updates to the unit include updated windows & balcony door. The amenities include one parking spot, a spacious storage locker, additional onsite laundry facility, bike room, a party room, a community garden, a childrens playground, a covered caged basketball area, and beautifully maintained grounds. This building is pet friendly and allows 2pets with no weight restriction on pups. Conveniently located close to schools, parks, and shopping, with easy access to the Linc and QEW for commuting. (id:54662)
RE/MAX Escarpment Realty Inc.
293 Welland Street
Port Colborne, Ontario
Check out this charming home within walking distance of the Canal/Promenade & downtown conveniences. Main floor offers an eat in kitch, nicely updated with S/S appliances, modern cabinets, counters & backsplash. Great sized Liv Rm w/Gas FP for cozy nights at home. The main floor also offers an updated amazing 4 pce bath with jetted hot tub, rain shower and detachable shower head, lights and bluetooth. The main flr is complete with the convenience of main laundry and a main flr bedrm w/walk-in closet & gas FP. Upstairs offers 3 more Bedrms, 2 of them with the bonus of small Liv Rm. areas, could be perfect for student rentals or single professionals or your kids will love it. It does offer a separate entrance to the upstairs from the main flr if you are looking for rental income. Looking to escape big city living, Port Colborne is the perfect place, stroll the beach, great Lake Erie fishing at the marina, offering 2 launch ramps if you want to get your boat on the water, plenty of walking and biking including the beautiful Welland Canal Parkway Trail or just sit and watch the boats pass through the Canal. 24 Hour Parking permitted in front of the house. This home checks a lot of boxes and at this price it will not last long!! (id:54662)
RE/MAX Escarpment Realty Inc.
760 Blackacres Boulevard
London North, Ontario
This stunning 3+2 bedroom home features an open-concept design with a grand two-storey foyer and cathedral ceiling located in Hyde Park Meadows. Open concept Great Room with gas insert fireplace and large kitchen with granite countertops. Upstairs, the generous primary suite offers a walk-in closet and 3-piece ensuite, alongside two well-sized bedrooms and a 3-piece bath. The finished lower level adds two bedrooms, a 3-piece bath, a bright living area.. Close to great schools, shopping, and all the amenities Hyde Park has to offer. (id:54662)
Homelife Landmark Realty Inc.
934 Creekside Drive
Waterloo, Ontario
Welcome to 934 Creekside Drive, Waterloo, located in one of the most desirable neighborhoods in the region. This sought-after community is known for its top-rated schools, including Abraham Erb Public School & Laurel Heights Secondary School, making it an ideal choice for growing families, investors & first-time home buyers. This stunning detached home sits on a ravine lot, with no front or backyard neighbors. The property features 3 parking spaces, including a garage & 2-car driveway. Step inside this freshly painted house where The main level features luxury laminate flooring & a spacious open-concept layout. The bright & airy living room is filled with natural light. The kitchen is fully equipped with recently updated appliances & a brand-new refrigerator (2024). The dining area seamlessly connects to the kitchen, making mealtime convenient. Moving upstairs, you'll find 3 spacious bedrooms & a full 4pc bathroom. All the bedroom are generously sized features ample natural light & a well-organized closets. The 4pc bathroom includes a Jacuzzi & a built-in closet for extra storage. Downstairs is The fully finished walkout basement that offers endless possibilities! This level includes a huge recreation room with cozy fireplace & a 3pc bathroom. It also features 4 built-in ceiling speakers, enhancing the entertainment experience & provides plenty of storage space. Step outside to the fully fenced backyard, where a double-deck will be an ideal spot to host summer BBq's or entertaining guests while enjoying the serene & peaceful views of pond & trails. Conveniently located within walking distance to top-rated schools, grocery stores, scenic trails & essential amenities. It is also just a short drive from Conestoga Mall, The Universities, Laurel Creek Conservation Area, St. Jacobs Market, The Boardwalk & Costco Plaza. This is a rare opportunity to own a beautiful home in a fantastic location! Dont miss out, Book your private showing today! (id:54662)
RE/MAX Twin City Realty Inc.
702 - 1055 Birchwood Trail
Cobourg, Ontario
Welcome to the sought after community of Birchwood Trail in the beautiful town of Cobourg. Enjoy carefree living in this charming single-level condo with private covered porch. Open Concept living area features vaulted ceilings and large windows allowing an abundance of natural light. Renovated kitchen (2023) featuring New kitchen cabinets and countertops. Other features include luxury vinyl flooring, in-suite laundry and easy access parking just steps from your front door. Professional step-in bathtub conversion, with slide on door enabling tub to be used as both a step-in Shower or Bath. Easy access to 401 and an array of amenities including Cobourg Beach, shopping and Northumberland Hills Hospital. This is a great property for both empty nesters or first time buyers. Don't miss this opportunity to make this lovely condo yours! (id:54662)
Royal LePage Connect Realty
232 James Street E
Cobourg, Ontario
Calling All Investors! Discover This Bright, Clean, Renovated And Well-Maintained Multiplex In The Heart Of Cobourg, Featuring Five Rental Units: Two 2-Bedroom Units And Three 1-Bedroom Units, Offering Excellent Income Potential In A Prime Location. This Property Is Thoughtfully Designed For Tenant Convenience, With Shared Laundry And A Storage Room Located In The Basement. Outside, You'll Find Ample Parking For 8 Vehicles, Ensuring Plenty Of Space For Tenants And Visitors Alike. The Building Is Surrounded By Greenspace, Providing A Serene Setting And An Added Bonus For Tenants Seeking A Peaceful Living Environment. With Its Excellent Condition And Great Location, This Multiplex Is A Fantastic Opportunity For Seasoned Investors Or Those Looking To Start Their Real Estate Portfolio. Don't Miss This Chance To Own A Solid Income Property In The Vibrant Cobourg Market. Schedule Your Viewing Today! (id:54662)
Dan Plowman Team Realty Inc.
112 Sulphur Springs Road
Hamilton, Ontario
Discover the perfect blend of space, versatility and potential in this unique property! Zoned for duplex use, it offers an ideal layout for multi-generational living with a gas hook-up available for a second kitchen in the garage. The main floor features a bright and sunny L-shaped living and dining area with walkout access to your private outdoor paradise. The spacious kitchen, updated in 2008, includes granite countertops and a convenient desk area. The primary bedroom and a 3-piece bathroom complete the main floor, while upstairs boasts 3 additional bedrooms, including one with ensuite privilege to a beautifully updated 4-piece bathroom (2018). The fully finished basement provides even more living space featuring a generous rec room with large above-grade windows, a 3-piece bathroom with radiant heated floors (2008), a laundry area and direct garage access. Outside, step into your backyard retreat with an inground saltwater pool, hot tub (2010) and a fully fenced, mature lot. Additional highlights include a 5-car driveway, oversized 2-car garage and recent updates: Shingles (2020), furnace (2019), all vinyl windows (2018) and A/C (2005). Bonus: Amazing lot size (100.21 ft at back) with lots of possibilities including access from Mansfield Dr. Don't miss this rare opportunity! (id:54662)
Keller Williams Complete Realty
11 Elizabeth Court
Hamilton, Ontario
Welcome to 11 Elizabeth Court, a beautiful 4-bedroom, 3-bathroom home nestled in the highly desirable Highland neighborhood of Dundas. Situated on a quiet court, this property offers the perfect blend of privacy, nature, and convenience, making it an ideal retreat for families. This well-maintained home boasts numerous upgrades, including new windows throughout (except basement and garage, 2023), two new back slider doors (2023), a newer furnace (2017), and updated outdoor lighting (2023).Step outside into your private backyard oasis, featuring a saltwater pool with a new liner, solar blanket, coping, and pump (2022)perfect for relaxing and entertaining in the warmer months. Inside, the spacious layout includes four generously sized bedrooms and three bathrooms, with the upstairs 4-piece bathroom featuring heated flooring for added comfort. The home is surrounded by scenic trails, parks, and top-rated schools, making it an exceptional choice for growing families. Dont miss out! (id:54662)
Royal LePage State Realty
3505 Morgan Avenue
London, Ontario
Attention Investors, The 1.46 Acre site plan for a retail plaza along with a standalone drive-through building has been approved. Strategically positioned at the intersection of Morgan Avenue & Wharncliffe Road South, with a daily traffic flow of 30,000 vehicles along Wharncliffe Road South, this location promises prime visibility and accessibility. With its proximity to a high-growth node in south London and a population of 108,000 within a 5KM radius, poised to surge to 120,000 by 2028, the potential for growth and profitability is undeniable. Ideal for medical/dental offices, as well as various office and retail uses, the drive-through component presents an excellent opportunity for franchisees seeking a strategic location. a project with tremendous potential. Act now and secure your permit for a shovel-ready development. (id:54662)
Coldwell Banker Realty In Motion
126 Sunset Way
Thorold, Ontario
A Gorgeous Double Car Garage, 2000 Sq Foot Fully Detach Home With 4+1 Bedrooms And 2.5 Baths Plus An Additional Loft Upstairs! Amazing Floorpaln.The Main Floor Is Very Very Bright And Has An Open Concept! Upgraded Quartz Kitchen Counters And A Fireplace! Close To Highways, The Outlet Mall, Niagara College And Brock University. Fully Developed Community In The Lap Of Nature! Beautiful, Bright, Open Concept And Amazing Location!! Cose To All Amenities!!. Thorolds Best Location. (id:54662)
Save Max Real Estate Inc.
20 Lily Lane
Guelph, Ontario
Don't miss the chance to call this stunning 3-bedroom, 2.5-bathroom condo in Guelphs highly sought-after South End your next home! With its perfect combination of style, comfort, and convenience, this beautiful unit is ideally located just minutes from the University of Guelph, top-rated schools, parks, shopping, public transit, and the 401. Step inside to an open-concept main floor featuring sleek luxury vinyl plank flooring that sets the stage for a modern, inviting space. The gourmet kitchen is a showstopper, with a 10-foot island featuring a waterfall quartz countertop, soft-close cabinetry, and ample storage. Upstairs, carpeting adds a touch of warmth and comfort to the three spacious bedrooms. Beautiful window coverings throughout enhance the homes privacy and style, making this the perfect place to call home. This unit also includes a convenient charging station, perfect for your electric vehicle. This is a pet-free and smoke-free home. (id:54662)
Century 21 Skylark Real Estate Ltd.
153 - 580 Beaver Creek Road
Waterloo, Ontario
This Open Concept, 2 bedroom Park Model-mobile home is located in a land lease community that offers 10 month seasonal accommodation. Perfect for Snowbirds looking to head south for January/February. Also ideal for young couples saving for a home who want their own space without renting. This particular unit is MOVE-IN-READY and is low maintenance. It has a warm cottage feel and is tastefully decorated. The kitchen is crisp and bright with white cabinetry, black appliances, updated hardware and newer quartz counter tops (2022). It has an island with bar stools and is open to the cozy living room with electric fireplace and laminate flooring throughout. There is a bedroom at both the front that could be used as an office, or hobby room and a bedroom at the rear with closet and close access to the 3 pc bath with walk in shower with surround. The sunporch area can be used as an additional sitting room, laundry room and/or storage/mud room. It has sliders to both the rear yard and patio as well as the front covered deck. There is parking for 2 vehicles and a generously sized side yard where you can enjoy your summer and fall nights sitting by the fire. There is also a large garden shed for all your additional storage needs whether it be garden tools or winter tire storage etc. This terrific move-in-ready home is located close to the city in a beautiful friendly park that is a clean, well maintained, well managed recreational park that offers 10 month living. It includes a pool, hot tubs, recreational hall, picnic areas, koi pond, catch and release pond, playgrounds, pickle ball courts and many fun activities & events to enjoy. Located within minutes of St. Jacob's Farmer's Market, North Waterloo and the amenities it has to offer. (id:54662)
Peak Realty Ltd.
203 - 1195 The Queensway Avenue
Toronto, Ontario
This 2-bedroom, 2-bathroom condo offers 677 sq. ft. of thoughtfully designed interior space with a 35 sq. ft. north-facing balcony, perfect for enjoying quiet moments and fresh air. With a north exposure, the home welcomes soft, natural light throughout the day. The open-concept layout features a modern kitchen with quartz countertops and high-quality appliances, flowing seamlessly into the living area. Soaring 9-ft ceilings add to the spacious and airy feel.The primary bedroom includes a 3-piece ensuite and a generous closet, while the second bedroom offers flexibility for guests, a home office, or additional storage. Additional conveniences include in-unit laundry and secure parking.Located just minutes from the Gardiner Expressway and Highway 427, and with TTC access at your doorstep, commuting is effortless. Enjoy being steps from Sherway Gardens Mall, top restaurants, parks, and schools an ideal option for stylish, modern living on The Queensway.Amenities include an outdoor rooftop terrace, a private event space with a kitchen and fireplace, a library/study with terrace access, and a fully equipped gym with high-end training equipment. (id:54662)
Royal LePage Real Estate Services Ltd.
49 Dundee Drive
Toronto, Ontario
This beautiful and spacious 1-bedroom basement apartment offers comfort & convenience in a prime location. Featuring a private entrance, open-concept kitchen, living, & dining area, and a modern 3-piece bathroom, this clean and well-maintained unit is perfect for a single professional or couple. Enjoy large windows that bring in plenty of sunlight & an oversized bedroom with ample space. In addition to the bedroom closet, there is a separate large storage room for extra convenience. All utilities are included in lease price (internet & cable are extra) & one parking space is provided. Located minutes from York University, subway access, parks, shopping, and more, this is a fantastic opportunity to live in a bright, cozy, and well-connected space. The space will be freshly painted and deep cleaned before tenants move in. (id:54662)
Keller Williams Referred Urban Realty
112 Wallace Avenue
Toronto, Ontario
Exceptional opportunity to own a home or acquire a solid investment property in the desirable Bloordale neighbourhood. This 2-storey home features 3 bedrooms and 3 bathrooms. Notably, the main floor boasts a beautiful kitchen with a walk-out to a backyard patio, complemented by wainscoting, moulded ceilings and pot lighting. Currently set up with a separate unit with two entrances in the basement for overnight guests or in-laws or return the house easily into a single family home. Large detached garage in the backyard just through the garden and fruitful Apricot tree. Nestled in a dynamic and diverse community, offering a blend of culinary delights, recreational spaces, and cultural experiences.The location offers proximity to various amenities, including restaurants like Taqueria Gus, Alma, and African Delight Cafe and Restaurant and Wallace Cafe. Grocery options are a short walk away, and Rexall is also within walking distance. Outdoor spaces such as Dovercourt Park, and Dufferin Grove Park are close by, providing recreational options. Public transit is convenient, with a TTC bus stop at Lansdowne Ave and Wallace Ave, and Dufferin subway Station just a 4-minute walk away. Offers anytime! (id:54662)
Royal LePage Supreme Realty
310 - 1808 St Clair Avenue W
Toronto, Ontario
1808 St Clair Ave West In Toronto's Vibrant St Clair West Neighbourhood. Enjoy Modern, Comfortable Units With Easy Access To Downtown, Major Highways, And Beautiful Parks Like Earlscourt, Smythe, Cedarvale, Wychwood Barns And Others! Explore The Nearby Stockyards Mall, Which Features Popular Retailers Like Winners, Homesense, Metro, Five Guys, Chatime, Chipotle And A Range Of Other Dining/Shopping Options By The Nearby And Trendy Junction Neighbourhood (Nodo, Luna, Deco, Rois, Junction Grill, Noctua, And So Much More!) Modern Contemporary Finishes And Roomy Layouts! (id:54662)
Royal LePage Signature Realty
308 - 4655 Glen Erin Drive
Mississauga, Ontario
Outstanding Location with many ideal hotspots nearby. This unit features 3 Full Bedrooms with 2 Full Washrooms, With Clear Views, Walk out to Balcony from Master Bed Room and Living Room. close to Hwys, Transit on door step away, Across Erin Mills Mall, Ridgeway plaza 5 minutes away, Credit Valley Hospital, Go Bus, Bright And Sunny, Floor To Ceiling Windows, Tons Of Amenities, Indoor Swimming Pool, Gym, Outdoor Terrance, Yoga Studio, Steam Room And More. Ample Guest Parking, Freshly painted, Brand New window coverings, new lights. Wrap around Balcony. Corner view. Two Parking, Ready to move in. Very Good schools area. (id:54662)
Cityscape Real Estate Ltd.
43 Shediac Road
Brampton, Ontario
Location!! Location!! Location!! Luxury home by countrywide with premium lot 63' by 108' on a quiet st. $$$ spent on kitchen counter top & cabinets. Over sized island w/granite counter with breakfast bar!! 9' ceilings. 4 bedrooms & 4 washrooms. 3 bedroom with w/i closet. W/o to balcony!! Hardwood floor in living, dining and family rooms. Oak stairs!! Separate entrance to basement. Close to park and school. 401/407 minutes away. No sidewalk. (id:54662)
Century 21 Titans Realty Inc.
17 Hedges Boulevard
Toronto, Ontario
Nestled in the prestigious Princess Gardens neighborhood, this spacious 3-bedroom bungalow offers the perfect blend of comfort, convenience, and future potential. Situated on a premium corner lot, this home features gleaming hardwood floors, a sun-filled layout, and a bright solarium overlooking a private backyard oasis. The main floor includes three generous bedrooms, a full bathroom, and a separate eat-in kitchen, ideal for family gatherings. The lower level, with its separate entrance, additional bedrooms, second kitchen, and full bath, provides endless possibilities perfect for an in-law suite or rental income. Outside, enjoy a beautifully maintained garden, perfect for entertaining or unwinding. This home is located just steps from top-rated schools, including John G. Althouse, St. Gregory, and Martin Grove C.I., as well as French immersion and Catholic schools. With approved city plans for a two-storey house, this is a rare opportunity to either move in and enjoy or build your dream home. Close to parks, shopping, and essential amenities, this is a must-see in one of Torontos most desirable communities! (id:54662)
RE/MAX Plus City Team Inc.
3952 Longo Circle Ne
Mississauga, Ontario
Location Hwy 427 and Finch 5 Level Back split 4 BR+ 2 BR Basement, 4 full Washrooms 3 Kitchen very Large separate Family room double Garage 150 ft deep lot, 3 family home, 3 separate entrance (id:54662)
RE/MAX President Realty
3501 - 4065 Confederation Parkway
Mississauga, Ontario
Opportunity to Lease this beautifully appointed one-bedroom plus den condo in the vibrant Mississauga City Centre. This charming residence features a bright, open-concept layout that maximizes space and light, creating a welcoming and airy atmoshpere. The den offers versatile options, ideal for use as an additional storage area or a functional home office to suit your needs. Conveniently located, this condo places you just steps away from a variety of major amenities. Enjoy easy access to an array of shops, dining options, and grocery stores, making daily errands and leisure activities effortlessly accessible. The property is also well-connected with nearby transit options, a large shopping mall, and major highways, ensuring seamless travel and convenience for all your needs. Experience the perfect blend of comfort and conveninece in this exceptional Mississauga condo! (id:54662)
RE/MAX Premier Inc.
103 Armadale Avenue
Toronto, Ontario
A rare Swansea find! Perched majestically above the South Kingsway, this detached three bedroom, four bath is giving those forever home vibes. Ideally laid out open concept main floor with eat-in kitchen, walk-out to private fenced backyard, living room with cozy fireplace, hardwood flooring throughout and the elusive main floor powder room. Upstairs has three spacious bedrooms, including primary retreat with 3 closets, 5 pc ensuite and peaceful view of the backyard. The lower level is a light filled recreation oasis that is a seamless extension of the main floor- including a large picture window, laundry and even more storage. Absolute perfect location- steps to the best of Bloor West Shopping & Restaurants and Jane & Bloor subway. Quick walk to High Park, Humber River & Lakeshore trails. Located in the highly coveted Swansea & Humberside school districts. (id:54662)
RE/MAX Professionals Inc.
92 Cedarwood Crescent
Brampton, Ontario
Attention First-Time Homebuyers! Freehold, Prime Location, Tastefully Upgraded .. A Must-See! Welcome to this stunning Freehold Townhouse With D/ D Entrance, Backing to the Park. Comes with 3 spacious bedrooms, 2 full bathrooms, and 1 half bath. Key Features: Open Concept Living/Dining & Backyard with a Park View ideal for enjoying summer evenings. New Hardwood Flooring in the living room (2024)Completely Renovated Kitchen with appliances (2024)Smooth Ceilings with Pot Lights throughout all three levels (2024)New Staircase (2023), New Windows & Patio Door (2024), New Blinds (2024), Updated Flooring with 2x2 tiles in the kitchen and main areas (2024), Renovated Powder Room & Main Bathroom (2024), Brand New Furnace (2025), New Air Condition (2023)...Turnkey and Ready to Move In! Mins to Passport Office, Auto Mall, Walmart, Canadian Tire, 410 Highway & all other amenities such as schools, and parks. Don't miss your chance to own this beautifully upgraded home in a fantastic location! Link home as per geowarehouse with lot dimensions 19.76 ft x 102.68 ft x 17.61 ft x 2.12 ft x 104.73 ft. Schedule a viewing today! (id:54662)
Save Max Real Estate Inc.
6 Hammerhead Road
Brampton, Ontario
A Must See, Large, Spacious, And Beautifully Laid Out 4-bedroom Detached Home, Located In One Of Bramptons Most Sought-After Communities. Enjoy 2 Full Washrooms On Upper Level And Excellent Sized Bedrooms. Full Kitchen With Stainless Steel Appliances and Walk In Laundry With Sink On Ground Floor. A Full Basement Suite Is Included With A Bedroom, Kitchen, Living Space, and 3 Piece Bath. Close To Transit, Schools, Shopping & More. Don't miss out on this fantastic opportunity! (id:54662)
Real Estate Homeward
3684 Ellengale Drive
Mississauga, Ontario
Stunning 3+2 Bedroom Meticulously Maintained Beautiful Single Family Semi-Detach house, Nicely finished Separate Entrance W/O Basement with Two Large Bedroom and One Full Washroom Living And Kitchen. In the heart of Credit Woodlands This Bright Roomy Home Features Hardwood And Broadloom Flooring Updated Kitchen and Washrooms Renovated Top to Bottom. Nested Beside A park on a Quite Street, Minutes away to Elementary, Middle, High Schools and Catholic School, Shopping Mall, Highway, Go Train Station and All Amenities. Friendly Neighborhoods of Credit Woodlands Area. The Backyard is a Great Entertaining Space and Has Privacy Cedars and This home is Meticulously Clean and Is a Must See. Min. Away to Square one mall, University of Toronto, Erindale Go Stations. * additional benefits, * B Trust, Yuang Ming, Fresh Palace, T &T, Freshco, Loblaw's * Credit woodlands library & service Ontario around the corner, * Home depot, Canadian Tire, Giant Tiger, Winners, Staples, Canadian Computers, Fitness centers All In Min. Away, Bus stop Step away, Highway 403, QEW, Trillium Hospital and Credit valley Hospital5 Min. To 10 Min. Away. (id:54662)
Homelife/miracle Realty Ltd
47 - 280 Hillcrest Avenue
Mississauga, Ontario
Full House Available For Rent, Prime Location Of Mississauga, Walk To Cooksville Go Station, 3 Bedrooms 2 Washroom Townhouse, Huge Size Living/Dining Combo, Very Big Eat In Kitchen Combined With Breakfast Area, Look Out Pond & Green Area Behind The House As There Is No House Behind, 3 Generous Size Bedrooms On 2nd Floor, Master With 4 Pc. Semi Ensuite, Hardwood And Laminate Floors, Finished Walkout Basement As Family Room Room, Tenant Pays All Utility Bills (id:54662)
RE/MAX Paramount Realty
112 Court Street N
Milton, Ontario
This Rare Gem Is Situated On A 66 X 130 Ft Deep Lot With Unobstructed Rear Views, Offering A Perfect Blend Of Charm And Modern Convenience. The Interior Boasts Turnkey Finishes, Including A Spacious Living Room, A Sunlit Family Room, And A Tastefully Upgraded Kitchen With Stainless Steel Appliances, A Built-in Dishwasher, A Gas Stove, And A Center Island. The Fully Upgraded Bathroom With Heated Floors Ensures Cozy Comfort During Winter. Upstairs, You'll Find Three Generously Sized Bedrooms Filled With Natural Light. The Home's Standout Feature Is Its Cottage-inspired Addition, Blending Suburban Living With Rustic Charm. This Space Showcases Large Windows, A Spacious Dining Area, And A Natural Wood-burning Fireplace With Breathtaking Backyard Views. Additional Highlights Include A Fully Insulated And Heated 1.5-car Garage, Which Can Serve As Extra Living Space Or Storage, And An Insulated Backyard Shed With Electrical Capabilities. This Is A Must-see Property To Truly Appreciate Its Unique Design, Incredible Privacy, And Exceptional Value. **EXTRAS** Backs Onto Green Space And The Holy Rosary Field, Surrounded By Mature Trees For Added Privacy. Features An Insulated Garage And Shed With Electrical, A Durable Metal Roof, And A Spacious 8-car Driveway. A Rare And Unique Lot In Old Milton. (id:54662)
RE/MAX Realty Services Inc.
35 Botfield Avenue
Toronto, Ontario
Welcome to 35 Botfield Avenue, a stunning 4-bedroom, 5-bathroom luxury home, expertly crafted by the renowned Sixth Ave Homes. Spanning approximately 4,000 sq ft above grade on a generous50 x 160 ft lot, this residence is a testament to premium craftsmanship and innovative design, offering elegance and functionality in every corner. As you step inside, you're welcomed by versatile sitting room that can function as an office or library, with a large window overlooking the front lawn. Moving further, the sunken family room exudes warmth and comfort, perfect for cozy evenings. At the heart of the home is the dream kitchen, an entertainer's paradise boasting upgraded luxury appliances, an oversized island, a full-sized wine fridge, custom cabinetry, and a spacious butler's pantry. The seamless flow into the formal dining area makes hosting effortless. The oversized garage provides ample space, easily accommodating a full-sized SUV. The second-floor primary bedroom is designed with a hotel-inspired layout, offering a peaceful retreat. It features an ensuite bathroom with an oversized shower complete with LED lighting and natural light from surrounding windows. The large walk-in closet and high ceilings enhance the sense of luxury. The finished basement is a sanctuary for relaxation and fitness. It includes a private gym, spa, and spacious recreation room. Outside, the home continues to impress with an oversized loggia, perfect for outdoor living and entertaining. A Tarion warranty ensures peace of mind for years to come. Located just minutes from transit, premier shopping, and steps from one of the area's most prestigious elementary schools, Our Lady of Peace, this home combines luxury living with convenience. Don't miss your opportunity to live in this masterpiece in the highly sought-after Islington-City Centre West neighbourhood, where luxury meets comfort in a thriving community! (id:54662)
RE/MAX Premier The Op Team
3908 Bloor Street W
Toronto, Ontario
Your Dream Home Awaits at 3908 Bloor St West! Tucked into Etobicoke lively Islington-City Centre West, this charming bungalow is more than a house its your ticket to a vibrant lifestyle. Sitting on a practical 40x140 ft lot with room for a garden or cozy sitting area, plus a separate oversized garage and parking for six, this property offers space, comfort, and potential all just steps from the action.For buyers, this is your shot at Etobicoke thriving west end. Step through the enclosed porch into a warm foyer, flowing into a spacious kitchen ideal for family meals. The living room shines with a decorative fireplace and a large window, spilling light into a dining area topped with a bold fixture all tied together by classic hardwood floors. Three bedrooms with plenty of storage and a roomy washroom make it move-in ready. Downstairs, a finished 216 sq. ft basement family room with custom shelves, a cantina for storage, and a 1,000 sq. ft unfinished basement with a separate entrance await your ideas think nanny suite, home office, or rec. room. Outside, the regular lot offers just enough space to craft a garden or seating area. Location seals the deal. West of Kipling, you're minutes from Kipling Subway Station for an easy downtown commute, with shops, parks, and dining close by. This isn't just a home its your launchpad to Etobicoke energy. Investors and builders, take notice! This property is brimming with opportunity. With its solid build, workable lot, and prime location, its a perfect canvas to remodel or rebuild into a custom home. In this beautfull area, the returns could be massive. Don't just buy invest in a future. Homes like this don't last. Call now to see it! (id:54662)
RE/MAX Escarpment Realty Inc.
Bsmt - 769 Clemens Crescent
Mississauga, Ontario
Immaculate 2 Bed+ Living Basement apartment with separate entrance in East Credit's Family Friendly Neighborhood! W/1 Parking on Driveway. Recently upgraded with granite countertop, and a spacious modular kitchen with ensuite Laundry. Very close to the heartland town center, Outlets, Costco, Walmart, and many more big box stores. 3 minute walk to public transit, Easy access to Highway 401/403/407. Located in the school district of one of the best public school in Mississauga- Britannia Public School. **EXTRAS** Fridge, Stove, Laundry, and ELFs. (id:54662)
Homelife Landmark Realty Inc.
1107 - 8 Lisa Street
Brampton, Ontario
Coronr unit! Two bedrooms two full washrooms, two parking locker luxury living at one of the Bramptons most sought buildings. Suburb, residential facilities, gas, barbecue, car wash, indoor and outdoor pool, 10 miniature acres of Parking, Parkland, tennis and rocket ball, Bill eared Rome, gate house and 24 seven Security, car wash, beautiful ground sand, and much more Walking distance to Bromlea City Centre, transit, gas station, and shopping. (id:54662)
Century 21 Best Sellers Ltd.
Upper - 26 Kenilworth Road
Brampton, Ontario
Great Location! Comes with 3 Generous Size Bedrooms and 3 Washrooms. Close to Parks, Shopping Plaza, major Highway #410 and #7. Tenant has to Pay 65% of Utilities, Hot Water Tank Rental and Must Have Liability Insurance. Main and Second Floor Only, Excluding Basement. This Full House Is Available For Lease With The Option To Lease The Basement Separately. (id:54662)
Century 21 People's Choice Realty Inc.
408 - 9 Four Winds Drive
Toronto, Ontario
Step into this beautifully updated, freshly painted 3-bedroom condo in the highly sought-after 9 Four Winds community! This spacious unit boasts an open-concept living and dining area, a modern kitchen with stylish cabinetry and a chic backsplash, and a bright primary bedroom with a private en-suite and ample closet space. The upgraded bathrooms, generously sized bedrooms, and convenient in-suite laundry enhance everyday comfort. Enjoy unparalleled convenience with the new TTC access right at your doorstep, and just a short walk to York University, the subway station, and an array of local amenities. Parking and a locker are included. Plus, take advantage of the on-site recreational center featuring an indoor pool, basketball court, and gym. A fantastic opportunity for homeowners and investors alike! (id:54662)
Right At Home Realty
3106 - 3883 Quartz Road
Mississauga, Ontario
Welcome to M City 2, Prime Location In City Centre. Gorgeous 1 Bedroom Unit With Unobstructed South Lake View, Open concept with Excellent Layout. Good size Kitchen, Quartz Counters, Built-In S/S Appliance. Hardwood floor through out. Large Balcony (113 sq. ft.) . Building Amenities: 24 Hr Concierge, Private Dining Room With Kitchen, Event Space, Game Room With Kids Play Zone, Rooftop Terrace And Much More. Steps To Square One, Celebration Square, Sheridan College, Restaurants Library, Ymca, Public Transit, Schools, Etc. Close To QEW/Highway 410/403/407. (id:54662)
Homelife Landmark Realty Inc.
Bsmt - 251 Vodden Street E
Brampton, Ontario
Legal Basement Unit, Newly Renovated, Three Bdrm, One Bath, In Detached Home, With Separate Entrance, Quiet & Mature Neighbourhood Convenient Location, Steps To Centennial Mall, Close To Go Station, Highways, Near Schools, Shops & Transit, Bus Stop At Your Door Step! Room For Two Cars, Access To Shed Storage, Shared Yard, Shared Laundry Room. Professionally Managed Unit, Move In Ready. (id:54662)
Landlord Realty Inc.
Main Fl - 251 Vodden Street E
Brampton, Ontario
Recently Updated Main Floor Unit, In Spacious Brick Detached Bungalow. Gleaming Hardwood Flooring Throughout, Chef's Kitchen, W/ Pot Lights, Granite Countertops, And Thoughtful Design. Massive Backyard Perfect For Entertaining, Use Of Large Shed. Steps To Centennial Mall, Mins From Brampton Go Station, Bramalea City Centre, Shopping, Restaurants And Highways. Bus Stop Right Outside. 3 Parking Spaces Available. Your Home Awaits! (id:54662)
Landlord Realty Inc.
9 Scotchmere Crescent
Brampton, Ontario
Power of Sale! Huge Corner Lot with over 5000 Sqft of living space in Sought After Riverstone Community. This Elegant 4 Bedroom 6 Bath Home Features 2 Master Bedrooms and a brand-new, never-lived-in 2 bedroom basement apartment for added income or extended family quarters. High End Upgrades Include- Brand New S/S Appliances, Hardwood Floors, Interior & Exterior Pot Lights, Luxurious Crown Moulding & Wainscot Panelling Throughout, Circular Oak Staircase Open to Above W Iron Pickets. Stone/Stucco Premium Elevation With Side Yard Enhancement. Award-Winning Full Exterior Landscape Design with Automatic Sprinkler System. Bright Floorplan seamlessly blends style and functionality. Private Child Friendly Crescent Perfect For your family. Sold as is where is no representations or warranties from the Seller or Sellers agent. (id:54662)
Kingsway Real Estate
277 Roncesvalles Avenue
Toronto, Ontario
Prime Roncesvalles location, Suits all uses. Large open retail area with full basement. Approx. 1000 Sq ft of retail space. Workable lower level, high ceilings. (id:54662)
Keller Williams Referred Urban Realty
304 - 65 Speers Road
Oakville, Ontario
Prestige Rain Condo Building, One Bed Plus One open concept Den can be used as 2nd bedroom for kids, Condo In Excellent Location. Close To Go Station. Engineered Wood Floors & 9 Ft Ceiling Thru' Out. Large Kitchen With Granite Counter & Stainless Steel Appliances. Walk Out To Balcony From Living Rm & Bedroom. Master Attached To Washroom, One Parking And Locker Included, Gym, Meeting Room, Pool Etc. Etc. Freshly painted, very clean unit, 24 hrs concierge at the entrance. Looking For AAA Tenants, No Smoking and No Pets. Available immediately. (id:54662)
Royal Star Realty Inc.
729 Wettlaufer Terrace
Milton, Ontario
Welcome to this stunning 3320 sq.ft. model home, a masterpiece of modern elegance and thoughtful design. Boasting 4+1 bedrooms, 3.5 baths, and a third-level loft, this home blends luxury and practicality. The interior features wide plank engineered hardwood floors throughout, with consistent finishes in closets, landings, and loft. Enhanced by custom wainscoting, trim work, and upgraded square pillars, every detail exudes sophistication. The custom kitchen is a chefs dream, equipped with quartz countertops, a Sub Zero paneled fridge/freezer, a 36" Wolf induction cooktop, and a suite of premium Wolf & Miele appliances. Thoughtfully designed with custom cabinetry, pull-out storage, under/over-cabinet LED lighting, & recessed outlets, the kitchen combines beauty with functionality. The open-concept living space showcases an elegant 15' accent wall, a custom limestone fireplace with a 10-foot over mantel & premium light fixtures, creating a warm yet refined atmosphere. Smart features include a Smart Home Security System, Ring doorbell, Ecobee thermostat, and built-in ceiling speakers. The primary suite offers a spa-like experience with a jacuzzi tub w/jets & sleek Moen 90 fixtures. Additional highlights include a motorized Hunter Douglas blind, custom California shutters, a second-floor custom linen closet, and upgraded wrought iron railings. Climate control is optimized with a Carrier 120,000 BTU furnace, 3 ton AC, and Mitsubishi heating/cooling pump in the loft. The backyard is a private oasis, featuring a salt water in-ground pool with custom waterfalls, LED lighting, & a wide sun-step. Professional landscaping adds lush greenery, mature trees, and privacy walls. A cement pad with expanded gas lines is ready for a generator. Additional upgrades include a reverse osmosis drinking system, a water softener, and a heated garage with custom storage. This home offers unparalleled luxury, modern convenience, and timeless style in one of Milton's most desired neighborhoods. (id:54662)
Royal LePage Meadowtowne Realty

