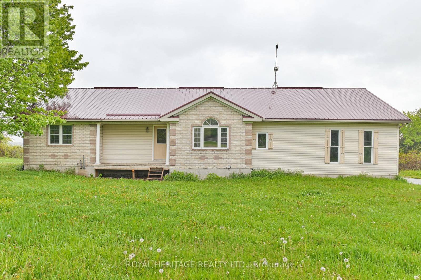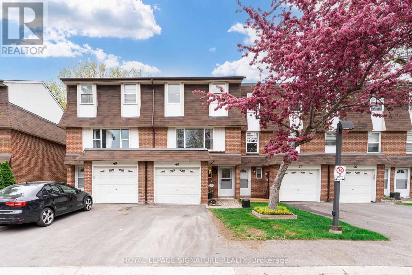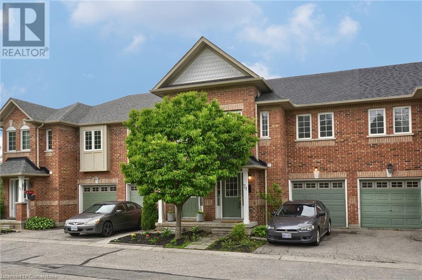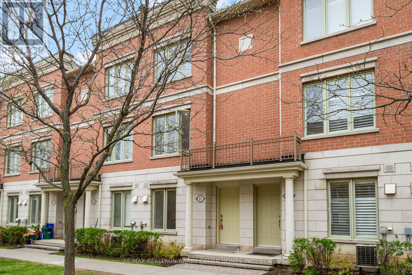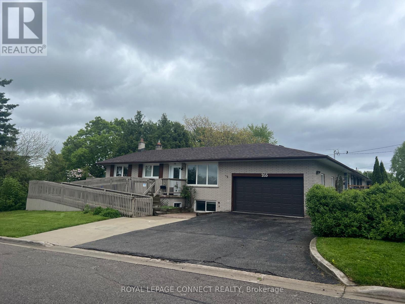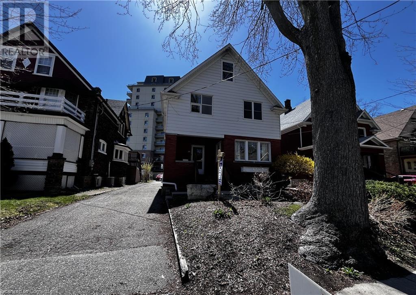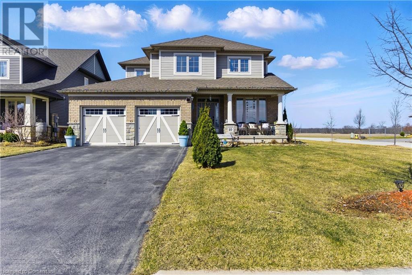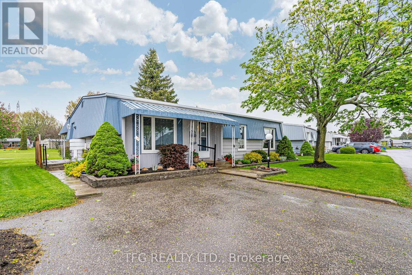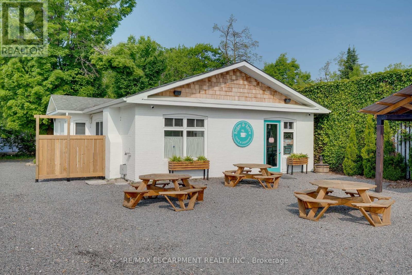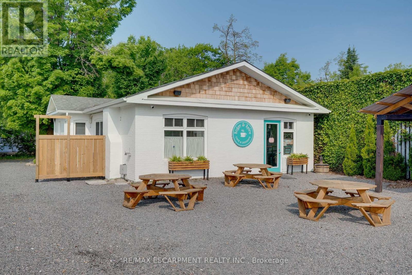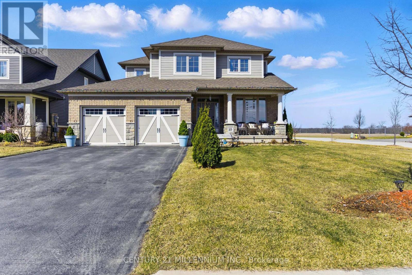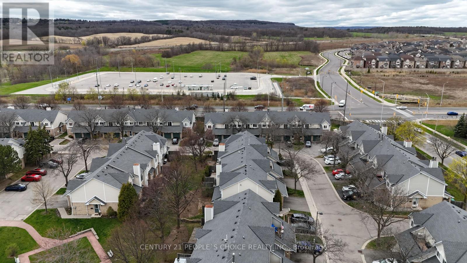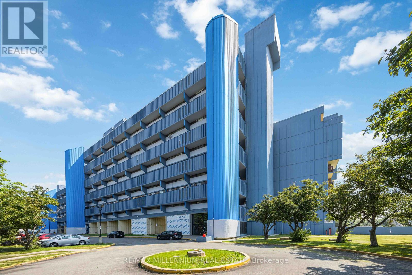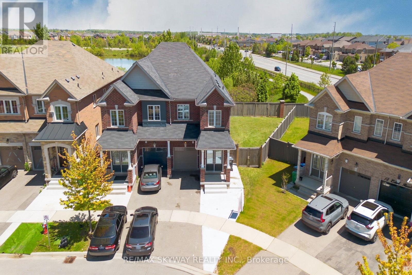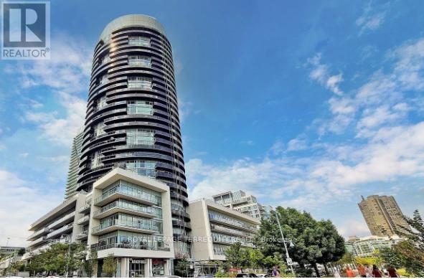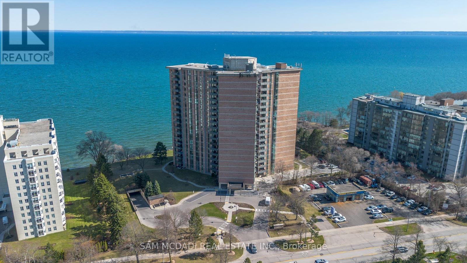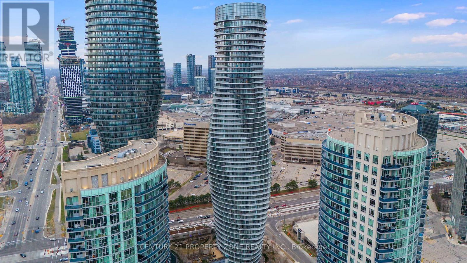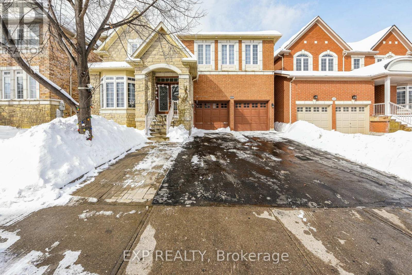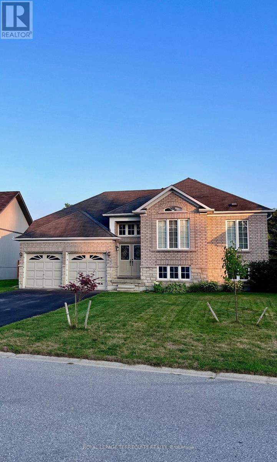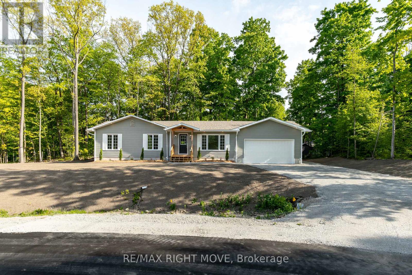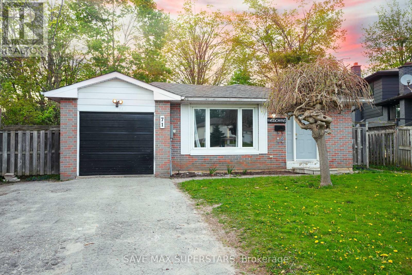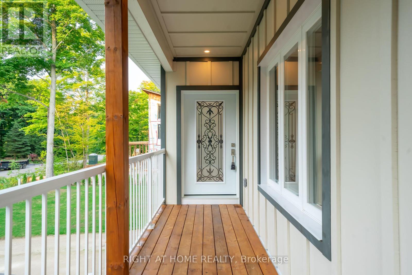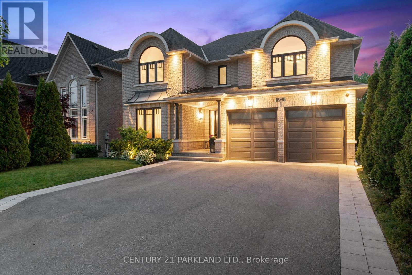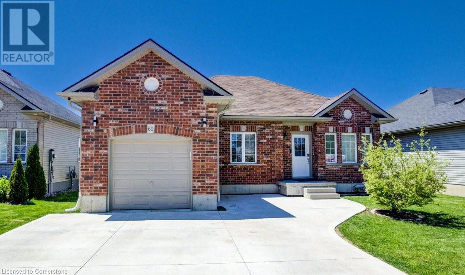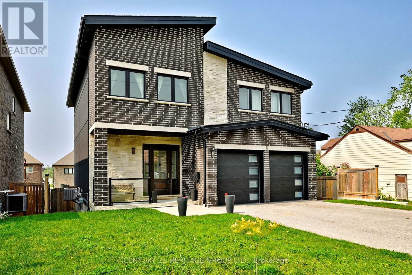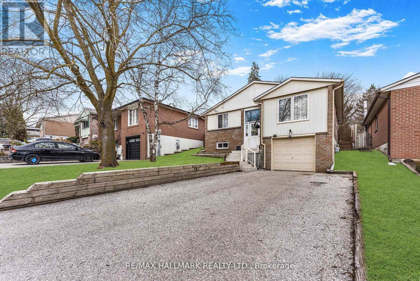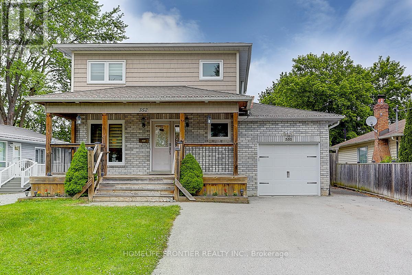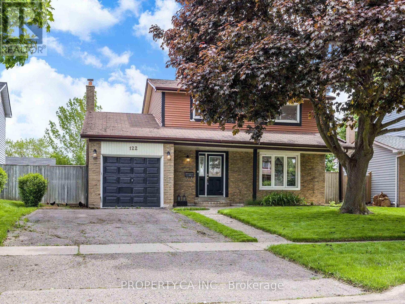741 Moira Road
Centre Hastings, Ontario
Welcome to this beautifully positioned 3+1 bedroom, 2-bath bungalow in the heart of Hastings. Set on a scenic hilltop, this home overlooks the rolling countryside a picturesque setting that changes beautifully with the seasons. Inside, the open-concept layout is ideal for both everyday living and entertaining. The kitchen flows easily into a bright living area and a spacious combined dining and great room. A white marble propane fireplace adds a touch of elegance and warmth to the space. Whether you're relaxing indoors or enjoying the peaceful surroundings outside, this home offers the charm of country living with the convenience of nearby town amenities. This property is being sold in As-Is, Where-IS condition. (id:59911)
Royal Heritage Realty Ltd.
Lot 112 Speers Avenue
Caledon, Ontario
Introducing the Exceptional Fernbrook Homes Glendale B Model, 38-foot lot home offers 2,937 Square Feet of beautifully designed living space. Featuring 9-foot ceilings on both the main and second levels, this home exudes a sense of openness and elegance. Engineered Hardwood Flooring: Elegant 3 1/4" x 3/4" hardwood throughout the main living spaces, with exception of bedrooms and tiled areas. Custom Oak Veneer Stairs: Beautifully crafted stairs with a choice of oak or metal pickets, and a stain finish tailored to your preference. Luxurious Porcelain Tile: High-end 12" x 24" porcelain tiles in selected areas, offering both durability and style. A chef-inspired Kitchen featuring deluxe cabinetry with taller upper cabinets for enhanced storage, soft-close doors and drawers for a smooth, quiet operation, a convenient built-in recycling bin, and a spacious pot drawer for easy access to cookware. Premium Stone Countertops: Sleek, polished stone countertops in the Kitchen and primary bedroom, providing a sophisticated touch to your home. Pre-construction sales occupancy Summer/Fall 2026. Exclusive Limited Time Bonus Package: Stainless Steel Whirlpool Kitchen Appliances + Washer, Dryer & Central Air Conditioning Unit. Development Charges Increase Capped at $7,500 plus HST. All deals are firm and binding. (id:59911)
Intercity Realty Inc.
48 - 235 Bronte Street S
Milton, Ontario
Recently refreshed, this 3 bed,1.5 bath townhome in Bronte Meadows is ready for you to call it home. Light and bright, this home has a multi-level layout with ample room for you to ramble about. The home is located in the Bronte Meadows neighbourhood and is both friendly and quiet- all while being close to Milton downtown, shopping, schools, parks, hospital, bakery(walkable!), Milton Sports Centre and so much more! Here's what's new - ALL HVAC incl. Hot Water Tank w/mixing valve, Lennox Furnace, Lennox A/C; most of the plumbing including vanities, faucets, sinks etc; Electrical panel along with all lights, outlets, switches, pot-lights (and an ESA certificate); Hardwood Flooring, Tile Flooring and Carpet; Kitchen Cabinets, S/S Appliances, Quartz Counters and Backsplash; Washer &Dryer; Garage Door Opener; Freshly painted in Benjamin Moore's White Dove Enter the home and find a powder room and closet to your left. Stairs down to the basement and up to the kitchen. The galley style kitchen has been extended with a large bank of cabinets surrounding a counter depth fridge, adding to what was already a LOT of storage. The dining room is a great space to have a chat and a meal. Upwards from the kitchen/dining you arrive at the massive Living Room - so many ways to configure this space and it feels huge and bright with the new pot-light additions (dimmer to change the mood of the space). Moving on up you'll arrive at the renewed family bathroom with black plumbing fixtures. The Primary bedroom is right next door and is spacious. There's a large bank of closet space (or could you imagine some custom closets here!?). The last level features a great linen/storage closet and 2 great sized rooms - the whole family can enjoy this home. While ALL of the expensive items have been attended to, there's room for you to personalize the spaces and make them yours. **OPEN HOUSE - CANCELLED JUNE 8th** (id:59911)
Royal LePage Signature Realty
250 Ainslie Street S Unit# 71
Cambridge, Ontario
Welcome to 250 Ainslie St S, for those looking to downsize, invest, or perfect for first time home buyers. All exterior maintenance done for you. Spacious family room, with the kitchen just steps away. Sliding glass doors off the kitchen opens up to a deck for your morning coffee. For those who work from home, there is office space upstairs. 3 beds, 3 baths, 1415 sqft. The basement is a walk out with a separate entrance so the potential for mortgage help with a separate living space is here. So many options for this space. The stove, washer, and dryer are new. Hot water heater 2016, water softener 2023, furnace/AC 2022. (id:59911)
RE/MAX Real Estate Centre Inc.
21 - 21 Galleria Parkway
Markham, Ontario
Top To Bottom Renovated & Impeccably Upgraded Townhome In Sought-After Commerce Valley! Rare & Functional Layout Perfect For Modern & Multi-Gen Families. Bright & Spacious With Soaring 9' Ceilings, Oversized Windows & New Water-Resistant Laminate Flooring Throughout. Custom High-Gloss Kitchen With Tall Cabinets, 36 X 36 Porcelain Tiles, CesarStone Counters/Backsplash, Gunmetal Grey Double Sink, And Samsung S/S Appliances. Elegant Bathrooms With 24 X 32 Porcelain Tiles, Modern Gunmetal Fixtures, Custom Vanities, And Thoughtful Design. Two Primary Suites On The 3rd Floor Feature Custom His & Hers Closets And 4-Piece Ensuites. The 3rd Bedroom And Main-Level Great Room Each Offer Access To A 4-Piece Bath And Walk-Out. Finished Basement With Direct Underground Garage Access, Upgraded Central Vac, Modern 1-Panel Doors With Black Hardware, Remote-Controlled Lights, And New Stair Rails With Sleek Metal Pickets. Low Maintenance Fee Includes Water, Snow Removal, Lawn Care, Roof & Window Maintenance. Prime Location Near Hwy 404/407, GO, Top Schools, Shops, And Restaurants. A Must-See Turnkey Home! (id:59911)
RE/MAX Realtron Barry Cohen Homes Inc.
265 Chadburn Street
Oshawa, Ontario
Accessible brick bungalow with wheelchair ramp, wheelchair ceiling lifts in the living room, lifts in 2 of the bedrooms, and a bathroom with lift and roll in shower. 3 plus 1 (no closet) bedroom w large windows, bsmnt w/walkout patio doors. Rented to a not for profit as a B3 care home for 10 years. Unique opportunity to buy an accessible home. Door operators on widened bdrm doors and hallways. Sprinkler system connected to fire department. Side entrance to mudroom/entry vestibule, double car garage and indoor basement stairs. The basement can also be accessed from the rear yard down a set of stairs to patio doors. Painted 2022. Kitchen 10 years. Air Conditioner 2018, Hot Water Tank Owned, 2015; Newer appliances. (id:59911)
Royal LePage Connect Realty
19 Schneider Avenue
Kitchener, Ontario
Your home awaits at 19 Schneider Avenue, this property is situated in the Victoria Park neighborhood of Kitchener, Ontario. This area is renowned for its historic charm, characterized by well-preserved homes and tree-lined streets. The neighborhood's centerpiece, Victoria Park, offers residents access to walking trails, a lake, playgrounds, and hosts various community events throughout the year. The property features a commercial kitchen, office space with private entrance from the side of the house, large bedrooms with potential large walk-in closets. The property is so large that it may be converted into a multi-family dwelling. Zoning alows for different options, check with city for options. Long driveway allows for plenty of tandem parking plus parking space in the back. The property is within walking distance to downtown, tech hub, soccer park public pool, easy access to a variety of restaurants, shops, and cultural venues. The area is well-served by public transit, facilitating convenient travel throughout the city. (id:59911)
Right At Home Realty Brokerage Unit 36
10 Harvest Gate
Smithville, Ontario
ELEGANT, UPGRADED HOUSE ON A PREMIUM RAVINE LOT IN HARVEST HEIGHTS! Welcome to this beautifully upgraded 4-bedroom + den, 3-bathroom former model home by Phelps Homes in the highly sought-after Harvest Heights community. Perfectly positioned on a premium end lot backing onto a ravine, this property offers exceptional privacy, tranquility, andnatural beauty. Step inside to a bright and airy open-concept main floor, filled with natural light thanks tolarge windows throughout. The spacious family room features a cozy gas fireplace, flowing seamlessly into the modern kitchen with marble countertops, a stylish backsplash, a large kitchen island, and stainless steel built-in appliances. Rich hardwood flooring throughout themain floor adds warmth and elegance. A versatile main-floor den/bedroom with a full washroom is ideal for guests ormulti-generational living. A convenient mudroom with main-floor laundry and direct access tothe double-car garage completes this level. Upstairs, youll find 3 spacious bedrooms, a den that can easily be converted into a 4th bedroom, and two full bathrooms designed for family comfort. The master suite offers breathtaking views of the pristine backyard, along with a beautifully appointed 5pc ensuite & walk-in closet. Step out to your private ravine backyard oasis with no rear neighbours perfect for entertaining, relaxing, or enjoying peaceful mornings surrounded by nature. The generous yard space, combined with the corner lot location, offers room for kids and pets to play and endless possibilities for outdoor living. All of this is located just minutes from Hamilton, close to the QEW, parks, schools, shopping, and West Lincoln Memorial Hospital. This stunning, one-of-a-kind former Phelps Homes model on a premium ravine lot wont last long! Book your private showing today! (id:59911)
Century 21 Millennium Inc
3 Hentob Court
Etobicoke, Ontario
Charming Bungalow at 3 Hentob Court in Thistletown-Beaumonde Heights! Nestled on a quiet, family-friendly cul-de-sac in one of Etobicoke’s most established neighbourhoods, this well-maintained bungalow offers incredible value and potential. Situated on a generous lot with mature landscaping, the home features a bright and functional layout, spacious living areas, and the comfort of single-level living—ideal for families, downsizers, or investors. A separate side entrance adds flexibility and value, offering the perfect setup for an in-law suite or potential rental income—a smart investment for multi-generational living or supplementary revenue. Enjoy a peaceful setting while being just minutes from top-rated schools, scenic trails along the Humber River, local parks, shopping, TTC transit, and major highways. The expansive backyard provides the perfect space for relaxing or entertaining, with plenty of room to grow or customize to suit your needs. Whether you're looking to move in, renovate, or build new, 3 Hentob Crt presents an exciting opportunity in a sought-after Etobicoke location. Don't miss your chance to own this hidden gem in Thistletown-Beaumonde Heights! (id:59911)
RE/MAX Escarpment Realty Inc.
5252 Perth 29 Line
West Perth, Ontario
Set on 2.4 acres of beautiful organic land and surrounded by pastures that have been organically maintained for over 40 years, this enchanting country home blends the soul of its 100+ year history with thoughtful updates that make it as comfortable as it is captivating. From the moment you arrive, you'll feel an undeniable sense of calm, like you've finally come home. Every window in the home offers a view worth pausing for, rolling fields, mature trees, and open skies stretch out like living paintings in every direction. The German-designed luxury tilt-and-turn windows not only frame the scenery but bring fresh air and light into every corner of the home. This double-brick home offers 5 bedrooms (or 4 plus office) and 4 bathrooms, including two with claw-foot tubs - perfect for relaxing after a long day. The geothermal system heats and cools the home efficiently and sustainably, keeping your environmental footprint light and your comfort level high year-round. Designed with flexibility in mind, one of the homes entrances leads directly into a space ideal for a home based-office or wellness clinic. With the right vision, the layout also offers potential to create two separate living spaces - perfect for multi-generational living, a private Airbnb suite, or rental income. Though thoroughly updated, the home maintains its timeless character, quiet, welcoming, and full of heart. The kitchen, warm and open, remains the true heart of the home, where conversations are shared and memories are made. Whether you're dreaming of a forever home, a work-live lifestyle, or a country retreat with income potential, this one-of-a-kind property offers the space, setting, and soul you've been searching for. Come see for yourself. The moment you arrive, you will feel it - this is home. (Workshop with concrete floor is 20'x38' and attached shed is 78'x38') (id:59911)
RE/MAX A-B Realty Ltd
25 - 6523 Wellington 7 Road
Centre Wellington, Ontario
This stunning riverside WATERFALL VIEW walk out condo at Elora Mill Residences is now available for sale! You can't get much closer to the water without actually being right in the river folks. Magnificent views of the Tooth of Time, Elora Mill and the incredible downtown landscape. Enjoy the mesmerizing sounds of the flowing river. A one of a kind unit with unique upgrades and features - too many to list here. But some of the highlights are the vaulted ceiling with wood beams, custom lighting, hardwood floors and heated marble floor inlay in the kitchen - just to name a few. Two bedrooms and two full luxury baths. And not one but two outdoor balconies to enjoy the jaw dropping views. Don't forget - you can walk right outside from your unit! Perfect for your pet and going for a stroll. We will let the pictures do most of the talking here. I would be remiss not to mention this condo comes with TWO indoor heated parking spaces plus storage unit. Of course, the Elora Mill Residences are known for their unrivalled amenities - including concierge, amazing lobby and lounge area with coffee bar, beautiful garden courtyard, pool, fitness centre and more. And don't forget this rather important fact - a short 3 minute walk away you will find yourself in Downtown Elora to enjoy the restaurants, pubs, cafes, shops - and everything it has to offer. (id:59911)
Royal LePage Royal City Realty
42 Valleyview Road
Brampton, Ontario
Rarely offered bungalow with finished walkout basement, backing onto Etobicoke Creek and conservation lands. Nestled on a large 119.9 ft x 181.97 ft lot (approx. 0.50 acres), this property offers exceptional privacy, stunning views, and a tranquil setting year-round, surrounded by nature and wildlife overlooking a ravine. Spot deer passing by or a beaver swimming in the creek, true country living in the city! In winter, enjoy tobogganing right in your own backyard. Over 3450 square feet of total living space. The main floor features open-concept living, formal dining room, large windows, gleaming hardwood floors, walkout access to the deck, a spacious kitchen with a breakfast area, perfect for enjoying the peaceful surroundings. Three generous bedrooms, including a primary bedroom with backyard views, a 3-piece bathroom complete the main level. The finished walkout basement offers versatile living options, including a large recreation room with a gas fireplace, a second kitchen, two spacious bedrooms (or den/rec spaces), a 3-piece bathroom, laundry, an original separate entrance via the garage, plus two additional lower-level walkout doors, ideal for an extended family or in-law suite. Over $400,000 has been invested in additions, renovations, and upgrades featuring new front brick, roof, furnace, AC, gas fireplace, large wood deck, landscaping, a cathedral ceiling in the living room, and a rec room/bedroom in the lower level. Additional highlights include a newly paved (2024) double driveway with parking for at least six cars, a spacious 2-car garage with workshop space, five gas fireplaces, a gas BBQ hookup, an owned hot water tank, central vacuum, and landscaped gardens. Located on a quiet cul-de-sac, an exclusive street with direct access to the Etobicoke Trail and conservation are ideal for hiking, cycling, dog walks. Walk to grocery stores, schools, public transit, and major roads. A true hidden gem in Brampton - this one is a must-see! go to:42Valleyview.com (id:59911)
Right At Home Realty
30 The Cove Road
Clarington, Ontario
The property is located in Wilmot Creek Adult Lifestyle Community, across from Lake Ontario. It is a 2-minute walk to the Wheelhouse community centre. The living room and both bedrooms have stunning Lake Views. The family room has views of the 9th hole of the golf course. The property features engineered hardwood floors, and crown moulding in principal rooms. Open Concept kitchen and dining room & Gas Fireplace in The family room, As well as a Large workshop/ Storage space The monthly land lease fee includes access to various community facilities such as Golf, pool tables, darts, dances, pools & spas, library etc.. (id:59911)
Tfg Realty Ltd.
195 Muskoka Road N
Gravenhurst, Ontario
Attention Investors - Owners are Retiring - It's not often that a work-live opportunity such as this comes along. With upwards of 4-6 income stream potentials, this property has entrepreneur written all over it. The converted old farmhouse main building has been extensively renovated with a cute and cozy one bedroom home with an updated kitchen and 4 pce bath. Adjacent to it is a store that once operated as a coffee shop, complete with everything one would need to open back up and operate. Or, put in your own business. New AC/heat and updated windows plus 3 bathrooms. The rear is where the magic happens. The only property with a 2-story barn full of charm and character. It could be a wedding venue ,art studio, workshop, flower shop or even a farmers market. What about live music and entertainment on 2 huge patio areas. The front of the property has great signage and exposure with ample seating ideal for a food truck. The uses are endless. The uses create a wonderful cashflow opportunity that will pay for your mortgage and give you a place to live or rent out (id:59911)
RE/MAX Escarpment Realty Inc.
195 Muskoka Road
Gravenhurst, Ontario
Attention Investors - Owners are Retiring - It's not often that a work-live opportunity such as this comes along. With upwards of 4-6 income stream potentials, this property has entrepreneur written all over it. The converted old farmhouse main building has been extensively renovated with a cute and cozy one bedroom home with an updated kitchen and 4 pce bath. Adjacent to it is a store that once operated as a coffee shop, complete with everything one would need to open back up and operate. Or, put in your own business. New AC/heat and updated windows plus 3 bathrooms. The rear is where the magic happens. The only property with a 2-story barn full of charm and character. It could be a wedding venue,art studio, workshop, flower shop or even a farmers market. What about live music and entertainment on 2 huge patio areas. The front of the property has great signage and exposure with ample seating ideal for a food truck. The uses are endless. The uses create a wonderful cashflow opportunity that will pay for your mortgage and give you a place to live or rent out. (id:59911)
RE/MAX Escarpment Realty Inc.
0 Pt.lt. 6,con.7,hwy41
Addington Highlands, Ontario
For the nature lover. 145 Acres of pristine country living. Plenty of deer and moose for the fisherman, there is lots of pike and bass. And for a bonus there is gold and silver deposits on the property quality of which have not yet been verified. Property is located 5 km south of Kaladar on Hwy. 41 (id:59911)
Royal LePage Frank Real Estate
1063 Ward Street
Smith-Ennismore-Lakefield, Ontario
Charming three-bedroom, one-bathroom home on a beautiful private lot in Bridgenorth. The backyard features lovely gardens and a spacious patio, perfect for outdoor enjoyment. A bonus back living area offers plenty of natural light and a walkout to the yard. The large heated and insulated garage was rebuilt in 2016. Additional updates include a new furnace and central air in 2024, and shingles replaced in 2020. (id:59911)
Century 21 United Realty Inc.
2 Lynford Avenue
Hamilton, Ontario
Stunning Home on Hamilton Mountain! Welcome to this beautifully renovated 3-level side split, offering a perfect blend of modern design and everyday comfort. With 3 spacious bedrooms and 2 luxurious bathrooms, this move-in-ready home is ideal for families or anyone looking to enjoy stylish living close to all amenities. Step inside to an open-concept layout featuring custom kitchen with quartz countertops, elegant backsplash, and crown moulding throughout. Enjoy the warmth of wide plank hardwood flooring on the main and upper levels, and relax in the lower level rec room, complete with high-end carpeting and a cozy fireplace. The home boasts two fully updated bathrooms, including a spa-like custom glass shower with ceramic tile finishes. A separate entrance to the lower level adds flexibility, whether you're creating an in-law suite, home office, gym, or playroom. Outside, features a double driveway, front and back patios, and a beautifully landscaped walkway. Additional updates include newer windows, furnace, A/C, pot lights, and roof shingles for peace of mind. With approximately 1,750 sq. ft. of total living space and a prime location just minutes from the Lincoln Alexander Parkway, top-rated schools, shopping, and public transit, this home truly offers the best of comfort and convenience. Don't miss your opportunity to own this exceptional Hamilton Mountain property. (id:59911)
Royal LePage Burloak Real Estate Services
10 Harvest Gate
West Lincoln, Ontario
ELEGANT, UPGRADED HOUSE ON A PREMIUM RAVINE LOT IN HARVEST HEIGHTS! Welcome to this beautifully upgraded 4-bedroom + den, 3-bathroom former model home by Phelps Homes in the highly sought-after Harvest Heights community. Perfectly positioned on a premium end lot backing onto a ravine, this property offers exceptional privacy, tranquility, andnatural beauty. Step inside to a bright and airy open-concept main floor, filled with natural light thanks tolarge windows throughout. The spacious family room features a cozy gas fireplace, flowing seamlessly into the modern kitchen with marble countertops, a stylish backsplash, a large kitchen island, and stainless steel built-in appliances. Rich hardwood flooring throughout themain floor adds warmth and elegance. A versatile main-floor den/bedroom with a full washroom is ideal for guests ormulti-generational living. A convenient mudroom with main-floor laundry and direct access tothe double-car garage completes this level. Upstairs, youll find 3 spacious bedrooms, a den that can easily be converted into a 4th bedroom, and two full bathrooms designed for family comfort. The master suite offers breathtaking views of the pristine backyard, along with a beautifully appointed 5pc ensuite & walk-in closet. Step out to your private ravine backyard oasis with no rear neighbours perfect for entertaining, relaxing, or enjoying peaceful mornings surrounded by nature. The generous yard space, combined with the corner lot location, offers room for kids and pets to play and endless possibilities for outdoor living. All of this is located just minutes from Hamilton, close to the QEW, parks, schools, shopping, and West Lincoln Memorial Hospital. This stunning, one-of-a-kind former Phelps Homes model on a premium ravine lot wont last long! Book your private showing today! (id:59911)
Century 21 Millennium Inc.
40 Carsbrooke Road
Toronto, Ontario
Welcome to 40 Carsbrooke Rd .Detached Bungalow,Attached Garage.Features 3-Plus 1 Bedroom,2 Bath. Seperate Entrance ,Finished Basement. Private Driveway.Corner Lot.Nice Layout In Desirable Etobicoke Neighbourhood. Walking Distance To Schools, Library, Parks.Minutes To Airport, Downtown & Highways 427/401/Qew/Gardiner Basement. (id:59911)
Ipro Realty Ltd.
66 Settler Court
Brampton, Ontario
DON'T MISS THIS NEWLY PRICED OPPORTUNITY! SMARTLY PRICED FOR TODAYS MARKET! YOUR DREAM HOME NOW MEETS YOUR BUDGET! AMAZING OPPORTUNITY HEARTLAKE EXECUTIVE HOME! Sought-after community, where charm, functionality, and location come together in perfect harmony. This executive-style property offers a layout thats ideal for modern family living and effortless entertaining.Step inside to discover an abundance of natural light that pours in from large windows throughout the day, creating a warm and inviting atmosphere in every corner. The main level showcases formal living and dining rooms (with the dining currently used as a sophisticated home office), a cozy family room with a gas fireplace, and a bright, open-concept kitchen and breakfast area with walkout to the backyard and patio. The kitchen is a true showstopperfeaturing granite countertops, a large island, extensive cabinetry, a massive pantry, and timeless ceramic flooring.Throughout the home, youll find a blend of gleaming hardwood and ceramic flooring, with a classic carpet runner on the stunning Scarlett OHara staircase that sets the tone for the upper level. Upstairs, the spacious primary retreat offers a 5-piece ensuite with its own linen closet, a large walk-in closet with built-in vanity/desk area. All four bedrooms are generously sized, each with double closetsproviding endless storage solutions for busy families.The fully finished basement adds even more living space, featuring a large recreation/great room perfect for movie nights or gatherings, a convenient den currently used as a guest room, a kitchenette with stove plug-in (sauna currently in place), a full bathroom, plenty of storage, and a cantina for extra pantry space or wine collection.Additional highlights include a double-car garage with direct access to the laundry/mudroom and foyer, and proximity to top-rated schools, parks, trails, shopping, and every amenity a family could need. RARE OFFERING QUIET COURT COME TAKE A PEEK! (id:59911)
Rexig Realty Investment Group Ltd.
30 - 2530 Northampton Boulevard
Burlington, Ontario
AMAZING LOCATION!Welcome to this charming stacked condo-townhouse, offering 1,140 sq. ft. of modern living in the highly desired Headon Forest neighborhood of Burlington! This bright, spacious, and beautifully updated 2-bedroom + den townhome is a must-see. The versatile den can easily be converted into a third bedroom, making it adaptable to your needs. With 2 full bathrooms and ample closet space, this home is both stylish and functional. The recently updated kitchen, featuring fresh paint, adds a modern touch to this inviting space. It's the perfect home for families, professionals, or investors. Located in the sought-after Headon Forest neighborhood, you'll enjoy close proximity to top- rated schools, parks, recreation centers, shopping, restaurants, and more. Commuters will appreciate the easy access to public transit, major highways (including the 407), and the GO Station, all within walking distance. Key features include: A private back patio for relaxing. A balcony off the kitchen, ideal for barbecues. A dedicated laundry area. A spacious garage for convenience and storage. Whether you're a first-time homebuyer or a savvy investor, this move-in-ready home offers comfort, style, and a prime location that's hard to beat! This property is also an excellent income-generating asset. (id:59911)
Century 21 People's Choice Realty Inc.
720 - 4645 Jane Street
Toronto, Ontario
Welcome to this beautifully renovated, elegant, and modern 1-bedroom condo, perfect for tenants seeking style and convenience. This bright unit features stainless steel kitchen. appliances, custom kitchen cabinetry, updated bathroom with modern vanity, and ensuite laundry. Enjoy peaceful ravine views from the private balcony. Located in North York, the building just steps to the GO Station, TTC, parks, shopping, York University, and offers easy access to Hwy 400 & 407. Hospitals and essential amenities are nearby, making this highly convenient location for daily living.Additional Features Included in the Lease: Heat, Water, Parking, Visitor Parking. Tenant to pay for Hydro & Tenant insurance.Move-in ready and beautifully maintained. don't miss out on this great lease opportunity! (id:59911)
RE/MAX Millennium Real Estate
22 Edsel Road
Brampton, Ontario
Welcome to this exceptional (4+2 Bedroom,4 washroom) Semi-Detached House, Nestled on a Premium Pie-Shaped Ravine Lot backing onto a Serene Pond. Boasting approximately 2000 Sq ft + 700 Sq ft of modern living space, this home features 9 foot ceilings on the main floor, Freshly Painted and New floors on the second floor. The open concept layout is anchored by a bright , upgraded kitchen with New Quartz Countertops and ample cabinet space. The upper-level laundry room adds convenience to daily living. The fully finished 2 bedroom, 1 washroom basement comes with a Separate Entrance by the builder, making it perfect for multi generational living or potential rental income. The deep, private backyard offers tranquility and space, perfect for entertaining or enjoying nature year-round. The homes location is unbeatable, within walking distance to parks, schools, child day care. This is the perfect blend of space, privacy, and natural beauty -- don't miss out on this rare opportunity ! **This is the perfect Lot to Add Additional Legal ADU unit to generate extra rental income and also increase the resale value of the property.** (id:59911)
RE/MAX Skyway Realty Inc.
926 Whewell Trail
Milton, Ontario
Absolutely Magnificent!! Ready to move-in All Brick Detached Mattamy Home That's Meticulously Maintained & Fully Upgraded with approx.2200 SQFT of total living space. Hardwood Floors Thru Out. Gourmet Kitchen W/Custom Centre Island, Granite Counters, Pantry, S/S Appliances. W/O To A Maintenance Free Back Yard Oasis W/ Interlock Patio & Custom Gazebo. Second Level Offers 3 Bedrooms Plus A huge Loft; can be easily Converted Into 4th Bedroom. Finished Basement with rec. room. Steps to Shopping, Schools, Park, Hospital & All Amenities. Metal Roof (2022), Basement(2025), Freshly painted Interior(2025).Garden shed/Gazebo upgraded Metal roofing/Siding(2022) . Extended driveway. (id:59911)
Homelife/miracle Realty Ltd
1607 - 80 Marine Parade Drive
Toronto, Ontario
Luxurious 1 Bedroom Waterfront Condo With Lakeview. Bright & Spacious With 5 Star Amenities. Cafes, Restaurants, And TTC At DOOR Indoor Pool, Gym, Theater Room, & Party Room and more (id:59911)
Royal LePage Terrequity Realty
908 - 5250 Lakeshore Road
Burlington, Ontario
Welcome to your dream lakeside retreat in beautiful Burlington. Nestled on the serene shores of Lake Ontario, this stunning lakefront condo offers the perfect blend of tranquility, luxury, and convenience. From the moment you step inside, you'll be captivated by the breathtaking water views and the thoughtfully designed space that feels like home. Meticulously maintained and tastefully upgraded, this unit boasts an open-concept living and dining area ideal for both relaxed living and entertaining. Step out onto your private balcony to savour the magnificent sunrises over the lake inspiring way to begin each day. Enjoy a lifestyle of comfort and community with an impressive selection of building amenities, including an outdoor pool, a fully equipped exercise room, games and party rooms, a workshop, and male/female saunas. Whether you're looking to stay active, connect with neighbours, or simply unwind, everything you need is right at your fingertips. Whether you're seeking a peaceful sanctuary for retirement or a stylish, modern space to host family and friends, this exceptional condo delivers on every level. Don't miss your chance to own a slice of paradise on Lake Ontario. Make waterfront living a reality. (id:59911)
Sam Mcdadi Real Estate Inc.
1003 - 50 Absolute Avenue
Mississauga, Ontario
Experience Iconic Luxury at the Marilyn Monroe Towers! Welcome to this beautifully upgraded one-bedroom, one-bathroom condo in the heart of Mississauga. It offers a spacious and functional layout, with soaring 9-foot ceilings, engineered hardwood flooring, and floor-to-ceiling windows that fill the space with natural light and elegance. The modern kitchen is a chef's dream featuring granite countertops, tall cabinets, and Whirlpool stainless steel appliances. The generous primary bedroom boasts a full double mirrored closet and direct access to a rare 90 sq. ft. full-width balcony with double walkouts, perfect for morning coffee or evening views. Includes one parking space and locker for added convenience. Located in a high-demand area, steps from Square One, the GO Terminal, parks, restaurants, and highways 401, 403, and QEW. Walk to the Japanese Garden, enjoy luxury amenities, and live in one of Mississauga's most iconic buildings. Perfect for first-time buyers, downsizers, or savvy investors, this is the lifestyle you've been waiting for! (id:59911)
Century 21 Property Zone Realty Inc.
50 Northface Crescent
Brampton, Ontario
Perfect For Large Families!!! Multi-Dwelling Setup!!! This Luxurious Detached 2-Storey 5+2 Bedroom & 5 Bathroom Home In An Ever-Growing Neighbourhood!! Over Appx 4500 sq. ft. of exquisite living space!! 5 spacious bedrooms + 3 Washrooms on the 2nd floor + a 2-bedroom Legal basement apartment (Rented for $1950) !!! Total 5 bathrooms!!! Main Floor has Separate living and family rooms, offering distinct areas for relaxation and entertainment!! Office/Den/Library space on the main floor has w/ large Bay window!!! Upgraded modern kitchen with plenty of countertop space, along with a cozy breakfast area that walks-out to your spacious backyard! Ceramic tiles and high-end finishes throughout!! Tons Of Pot Lights!! Legal Basement Apartment (1335 Sq. Ft) offers incredible investment value & benefit of generating rental income!! Two Separate laundry!! Multi-generational living House!!! Walking Distance To Schools, All Amenities!! Don't Miss This Opportunity To Call To Move-In To An Incredible Neighbourhood & To Call this Your Forever Home!!! Plenty of Parking Space!! (id:59911)
Exp Realty
392 Livingstone Street W
Barrie, Ontario
Charming Detached Corner Lot Home Move-In Ready! Welcome to this beautifully maintained detached home situated on a desirable corner lot, offering both privacy and curb appeal. This ready-to-move-in gem is perfect for first-time home buyers looking for comfort, convenience, and value .Featuring a recently replaced roof, brand-new furnace (2024), and a new air conditioner (2023), this home is equipped for modern living. Enjoy the added benefit of a water softener system, providing enhanced water quality throughout. The backyard boasts a spacious deck, ideal for outdoor entertaining, with open farmland views at the rear for added peace and privacy. Whether your hosting guests or simply relaxing, this setting offers a perfect retreat. Don't miss this excellent opportunity to own a move-in ready home in a serene location book your showing today! (id:59911)
Homelife/miracle Realty Ltd
55 Regina Boulevard
Wasaga Beach, Ontario
Spacious Raised Bungalow in Mature and Sought-after neighborhood, Minutes from Main Beach area and Blueberry Trail Park, Fully and Professionally renovated Upper and Lower floor, Hardwood Floors and Newly Painted thru Whole House, Prime Lot 60x150 featuring treed lot and private Nature, Close to Newer Library and Ice link and All the amenities including Walmart and Restaurants. The landlord hires contractor to maintain Lawn mowing and Snow removal, Hot Water Tank owned. (id:59911)
Royal LePage Terrequity Realty
1 Ojibway Court
Tiny, Ontario
This beautifully remodelled 3-bedroom bungalow offers modern comfort in a peaceful lakeside setting. Fully renovated in 2024, every detail has been thoughtfully updated to create a bright, functional home that's perfect for first-time buyers, down sizers, or anyone seeking a low-maintenance getaway near Georgian Bay.With 1,450 sqft of open-concept living space, you'll love the fresh floors, new paint, and stylish kitchen featuring new stainless steel appliances. The unfinished basement includes new windows and a rough-in for a Third bathroom offering room to grow.Enjoy daily walks by the Bay, summer swims, or quiet evenings in a welcoming, close-knit community. This move-in-ready home is the perfect blend of comfort, style, and location. (id:59911)
RE/MAX Right Move
71 College Crescent
Toronto, Ontario
You cant get any closer to campus literally steps through the back gate! This well-maintained 6-bedroom, 2-bathroom home (3+3 layout) with a separate basement entrance is a rare opportunity for investors or large families seeking space, flexibility, and income potential. The upper level is currently leased, generating immediate rental income. When fully rented, the property delivers a positive cash flow of approximately $1,400/month, making it a strong performer in any portfolio. The home fully complies with fire code, ESA, HVAC, zoning, and property standards, including BLR certification (Boarding, Lodging & Rooming House). A fire-suppression system in the HVAC room and upgraded 400-AMP electrical service offer added safety and infrastructure for high-occupancy use. Rooming house potential and duplex capability make this property ideal for maximizing rental yield. Major recent upgrades include: Brand-new kitchen (2025) New roof with waterproofing New washer/dryer and fridge The spacious, flexible layout spans two levels with a private basement entrance perfect for extended family, tenants, or a legal secondary suite. A large pie-shaped backyard offers ample space for kids, pets, or future improvements. Located just minutes from Georgian College, Royal Victoria Hospital, Hwy 400, transit, and everyday essentials this is a turnkey, cash-flowing investment in one of Barries most desirable and high-demand locations. (id:59911)
Save Max Superstars
50 Breithaupt Crescent
Tiny, Ontario
NEWLY BUILT - This Gem has it all! Stunning New Home hiding in the woods where every season brings its own enchanting beauty, offering a year-round symphony of colours and experiences. Nestled on a private corner lot, this custom-built luxury raised bungalow offers an unparalleled living experience. With 188 ft of frontage this nest offers lots of privacy and just a short walk to stunning beaches and short drive to Awenda Provincial Park, will turn your living in to adventures and beautiful lifestyle. This home is surrounded by matures trees. Inside, you'll find 3 spacious bedrooms with 9 ft ceilings and a stunning living room featuring 10 ft ceilings that seamlessly connects to a chefs kitchen, complete with a central island and quartz countertops, where you can personalize your own backsplash. The thoughtful design includes direct access to a beautiful deck from both the primary bedroom and living room, perfect for enjoying the serene surroundings. Built with Insulated Concrete Form (ICF) technology, this home ensures exceptional energy efficiency and durability, while the cement board siding adds to its longevity. With ample parking for 10vehicles, including 2 in the garage, and a stunning setting surrounded by mature trees, this property is a perfect blend of luxury and nature that gives you a modern home/cottage living experience (id:59911)
Right At Home Realty
522 Helen Duncan Street
Tay, Ontario
Tucked away on a quiet, private street with no neighbours and municipal water, this inviting 2-bedroom bungalow offers a perfect blend of comfort and potential. Set on an oversized double-wide lot, it’s ideal for first-time buyers or a fantastic opportunity for builders and renovators. Inside, enjoy a bright, open layout featuring a bathroom with a jacuzzi tub and a separate walk-in shower. This home is carpet free with laminate throughout. Stay comfortable year-round with a high-efficiency Mitsubishi heat pump providing both heating and air conditioning. The home is well insulated with spray foam in the walls and crawl space for energy efficiency. Located just minutes from Georgian Bay and surrounded by scenic walking trails, this home offers the perfect mix of cozy living and outdoor adventure. (id:59911)
RE/MAX Realtron Realty Inc. Brokerage
69 Littleside Street
Richmond Hill, Ontario
True once in a lifetime, this opulent home is tucked away at the end of a quiet cul-de-sac. With refined elegance, it offers 3,553 sq. ft. above grade (MPAC) plus a finished walkout basement, and every inch is designed to impress. The moment you walk in, you're greeted by majestic vaulted ceilings in the family room and rich hardwood floors throughout. But it's the kitchen that steals the show, a beautifully renovated white kitchen exuding timeless elegance, featuring a Wolf oven, Sub-Zero fridge, a butler's server, a family-sized quartz island, and bespoke custom cabinetry that perfectly blends style and function. The main-floor office is outfitted with elegant built-in cabinetry, while the updated mudroom offers custom-built-ins for practical everyday use. The newly renovated (2024) primary ensuite with heated floors is a true spa-like escape. And just wait until you step outside to the pièce de résistance, a backyard oasis that is in a league of its own, cost over $500,000 and crafted for luxury living. It features a designer L-shaped concrete pool with a built-in hot tub, soothing waterfall, and patterned concrete surround. Whether you're entertaining guests or enjoying a quiet evening, this backyard turns every day into a five-star getaway. The outdoor space further stuns with a fully equipped outdoor kitchen, a stylish pavilion, a wood storage shed, and a built-in BBQ, creating an entertainer's paradise that blends beauty and function in every corner. This home is the full package, where elegant interiors meet extravagant outdoor living in one of Richmond Hill's most coveted neighbourhoods. (id:59911)
Century 21 Parkland Ltd.
60 Dennis Drive
Norwich, Ontario
Welcome to this like-new bungalow located in a quiet neighbourhood in the charming town of Norwich. Built in 2018, this move-in ready home features 3 bedrooms on the main floor and an open concept living space which allows natural light to fill the space. The modern kitchen boasts stainless steel appliances and granite countertops with a double sliding door out to the large back deck, perfect for outdoor entertaining. The fully finished basement offers a ton of additional living space with large windows allowing for multiple uses - home office, 4th bedroom, theatre room, home gym or whatever else you may need. Also a 2 pc bath rough-in. There's no shortage of curb appeal and you'll appreciate the newly poured double-wide concrete driveway and large front patio. Another bonus of this property is that it backs onto a green space with new playground right outside of your large backyard. Surrounded by walking trails and not far from the local restaurants and shopping, this home has it all. A short drive from Woodstock or Tillsonburg contribute to the appeal of this location. (id:59911)
RE/MAX Twin City Realty Inc.
177 Huguenot Road
Oakville, Ontario
This beautifully renovated 3-storey freehold townhome in Oakvilles desirable Uptown area offers 3+1 bedrooms, 2.5 baths, and 2010+- sq ft of modern living space. With an extended 2nd-floor balcony and interlock entryway, this home is designed for comfort and style. The chef-inspired kitchen features upgraded appliances, a 15-foot quartz island with waterfall, an elegant coffee bar with a herringbone backsplash, and custom cabinetry. Pot lights throughout enhance the homes open, airy feel. Enjoy outdoor living with a gas line for BBQs and plenty of space for entertaining. This home is ideally located near reputable schools, parks, tennis courts, soccer fields, and splash pads. Plus, its close to major highways and shopping centers, offering unbeatable convenience. A perfect blend of luxury and practicality in a prime Oakville location. (id:59911)
Exp Realty Brokerage
10 Betony Drive
Richmond Hill, Ontario
Discover this beautifully maintained 3-bedroom, 4-bath executive-style link home in the prestigious Oak Ridges community of Richmond Hill. North-facing and offering approximately 2,700 sq ft of elegant living space, this two-story residence is attached only at the garage, ensuring privacy without compromising style. The open-concept main floor features 9-foot ceilings, hardwood floors, solid oak staircases, a spacious family room with a gas fireplace, and a formal dining area. The upgraded eat-in kitchen boasts granite countertops and backsplash, and a generous breakfast area with a walkout to an interlock patio surrounded by mature landscaping. Upstairs, the expansive primary suite includes a walk-in closet and a luxurious en-suite with a enclosed shower, while three additional bedrooms with large windows and California shutters offer comfort and tranquility. The professionally finished basement includes a large recreation room and a full bathroom perfect for guests, entertaining, or a personal retreat. Located close to top-rated public, Catholic, and French immersion schools, as well as parks, trails, the GO station, shopping, and all amenities, this exceptional home blends comfort, sophistication, and family-friendly living in a peaceful, highly sought-after neighborhood. ** This is a linked property.** (id:59911)
Century 21 Heritage Group Ltd.
148 Church Street
Georgina, Ontario
Discover luxury living in this exquisite, custom-built masterpiece, spanning 3,122 sq ft with a fully finished walk-out basement. The open-concept main floor dazzles with soaring 12-foot ceilings, sleek ceramic tile flooring, and a striking oak and glass staircase leading to the upper level. The chef-inspired kitchen is a showstopper, featuring premium stainless steel appliances, modern push-open cabinetry, elegant quartz countertops and backsplash, and a spacious centre island with a deep sink perfect for entertaining. Cozy up by the stunning gas fireplace with a quartz surround, framed by expansive windows that flood the home with natural light. Upstairs, cathedral ceilings elevate the bedrooms, complemented by luxurious quartz-finished bathrooms. Book a showing today! (id:59911)
Century 21 Heritage Group Ltd.
2 Roy Harper Avenue
Aurora, Ontario
"LA DOLCE VITA" is an Amazing home at the end of a Family-Friendly court. Please look it over to believe it-it has a porch with a winter glass enclosure and extra-safe costume iron doors in front and at the back. This lovely property has everything you need to call it Home: hardwood throughout and a 9' ceiling, a Beautiful costume Chef's kitchen with high- end s/s appliances, a stone countertop with Custom Backsplash, Great Rm with Gas Fireplace, Prime Br with 5pc Ensuite and large organized W/I Closet, Finished Basement With Bookcase & Elec F/.P, Office can be used as 5th Br, Prof Landscaped & levelled Yard With Patio, Gardens, Artificial Grass, Fully Fenced, Close to Park, High Rank school & all Amenities. House is pre-wired for pre-lock security service. Two outdoor security cameras are present. (id:59911)
Century 21 Heritage Group Ltd.
176 Stephen Street
Richmond Hill, Ontario
"LA DOLCE VITA", it is your new charming home in a prestigious North Richvale community. Over 2,600 Sq Ft Living Area Including Bsmt. It has a Functional Layout, is spacious and bright, is Exceptionally Maintained, and has an Eat-in custom Paris Kitchen, a Breakfast Bar, and ample Cupboard Space. Separate Dining Room: Walk out to the large deck and fabulous backyard behind the overlooks of Tannery park - superb Fam. Rm W/Gas Fireplace+ Wall to Wall Windows. Specious Prim Br W/4 Pc Ens, Jacuzzi Tub .W/I Closet, French door w/unique w/o To Deck Overlooking Park, Finished Bsmt With Sep Entrance, Pot lights & Crown moulding throughout. (id:59911)
Century 21 Heritage Group Ltd.
131 Batson Drive
Aurora, Ontario
Welcome to this beautifully maintained and thoughtfully renovated 2-story home, with a fully finished basement, nestled in the heart of Aurora just east of Yonge Street. Located in an established downtown neighborhood, this property is in walking distance from 2 highly rated public French immersion schools: L'École Catholique, Saint Jean, and Lester B. Pearson, and also offers easy access to the Aurora VIVA and GO Train station, and Yonge Street shopping. This charming residence features newly renovated spacious principalrooms with an open-concept layout, perfect for modern family living. The main floor boasts a bright and airy living-room, and a family room with a cozy woodburning fireplace and walkout to a well-manicured backyard, while the newly renovated kitchen showcases elegant countertops and updated cabinetry, and French-door access to the newly built deck. Upstairs, the generous primary suite includes a walk-in closet, and a three-piece bath, while the two additional bedrooms share another three-piece bathroom with a tub. Additional upgrades throughout the home include new hardwood flooring, updated tiles, granite countertops, a modern staircase, and recessed lighting for a clean, contemporary feel. The fully finished lower level was renovated in 2024, and has a separate side entrance, additional washer and dryer, two bedrooms, a full kitchen, and a clean new bathroom, perfect for extended family, or can alternatively offer an additional income source if rented out. This move-in-ready home combines timeless charm with stylish upgrades, all in a prime location, close to schools, transit, and everyday conveniences. (id:59911)
RE/MAX Hallmark Realty Ltd.
101 - 8365 Woodbine Avenue
Markham, Ontario
Prime Location In The Heart Of Markham. High End Renovated Medical Centre with Rooms Available for Sublease. Direct Exposure Onto Woodbine Ave. Lots Of Outside Parking Available. Conveniently Located By Highway 7 Corridor With Easy Access To Hwy 407 & 404. High Traffic Area Next Door To Costco And First Markham Place. 13 Rooms Available For Sublease, Size Ranging from 71Sqft-172Sqft. Utilities & TMI Are Included In The Rent. Lease Term is Flexible. Preferred Use: Medical, Health Care, Chiropractor, Acupuncture. Front Desk Can Be Shared. (id:59911)
Bay Street Group Inc.
57 William Roe Boulevard
Newmarket, Ontario
Ideal Opportunity for First-Time Home Buyers and Investors! Welcome to this charming Fully renovated raised bungalow located in the sought after Quaker Hill community of Newmarket. Nestled in a family-friendly neighborhood, this home offers convenient access to schools, parks, and public transit, and is within walking distance to Yonge Street. The bright and freshly painted main floor features an open-concept layout with large windows that provide natural light. The kitchen offers direct access to a spacious backyard and deck perfect for entertaining or relaxing outdoors. The main floor also includes its private laundry. The fully registered basement apartment with a city with its own separate registered mailbox, which is currently vacant, allows the buyer to set market rent. This lower-level unit boasts large above-grade windows, an open-concept layout and a separate laundry ideal for rental income or extended family living. Don't miss out on this versatile property in a prime location (id:59911)
RE/MAX Hallmark Realty Ltd.
1506 - 9506 Markham Road
Markham, Ontario
Upper Village 2 Large 1+1 , 727 Sf , By Greenpark Homes. Professionally Designed. 9' Ceilings, Laminate Flooring, Granite Countertop, Condo Amenities Include Gym, Party Room, Guest Suites, Roof Top Terrace & 24 Hr Concierge. Close To Shopping And Public Transportation. Walking Distance To Mount Joy G.O. Transit Station. Extras:Stove, Washer , Dryer, Dishwasher, Parking, Locker Room (id:59911)
Century 21 Regal Realty Inc.
352 Hollywood Drive
Georgina, Ontario
Welcome to 352 Hollywood Dr! This 3-bedroom, 2-bathroom 2 story detached home is located in the heart of South Keswick. Enjoy Living In Beautiful Lakeside, A Perfect Blend Of Luxury, Serene Lakeside Living & Convenience In This South Keswick Gem! Located Steps to Summer Water Sports, Beaches, Marina, Amenities & Swimming At The Lake, Steps Away From Lake Simcoe And Community Waterfront Park, Minutes To Hwy 404, A Premium 50 X 128 Foot Lot, Sprawling Covered Front Porch To Private Oversized Back Deck (id:59911)
Homelife Frontier Realty Inc.
122 Roser Crescent
Clarington, Ontario
Welcome to this beautiful 4-bedroom home nestled on a mature, tree-lined street in a warm and family-friendly neighbourhood. Brimming with potential, this home offers a functional layout ideal for growing families or savvy buyers looking to customize a space of their own. Step into a bright kitchen featuring plenty of cabinet storage, ample counter space, and a convenient walk-out to a private deck--perfect for outdoor dining and entertaining. The layout flows seamlessly with easy access to a dedicated dining area, a spacious living room with a large front window, and a cozy family room with a fireplace and second walk-out to the backyard. The large backyard offers endless opportunities for play, gardening, or future expansion. Whether you're looking to move in and enjoy or renovate and personalize, this property checks all the boxes. Don't miss out on this opportunity to own a home with solid bones and so much future upside in a desirable location! (id:59911)
Property.ca Inc.
RE/MAX Ultimate Realty Inc.
