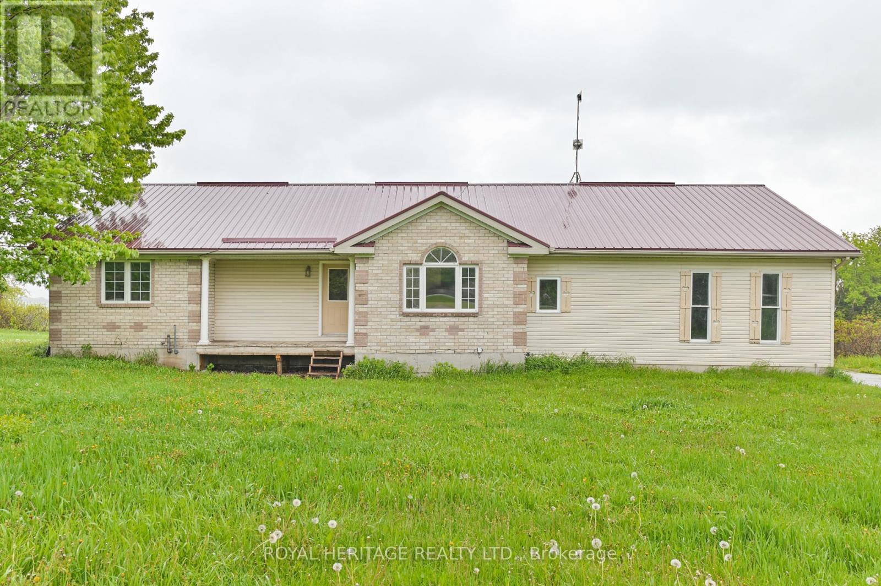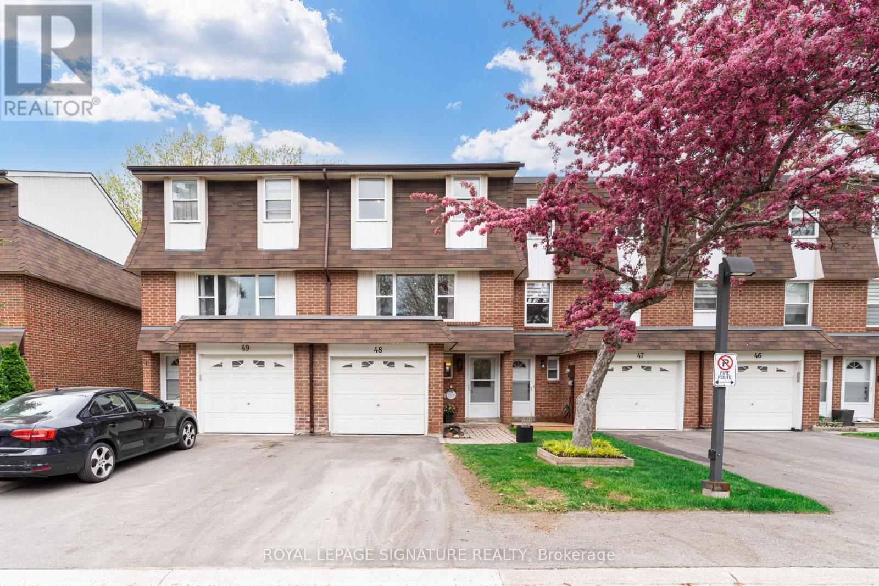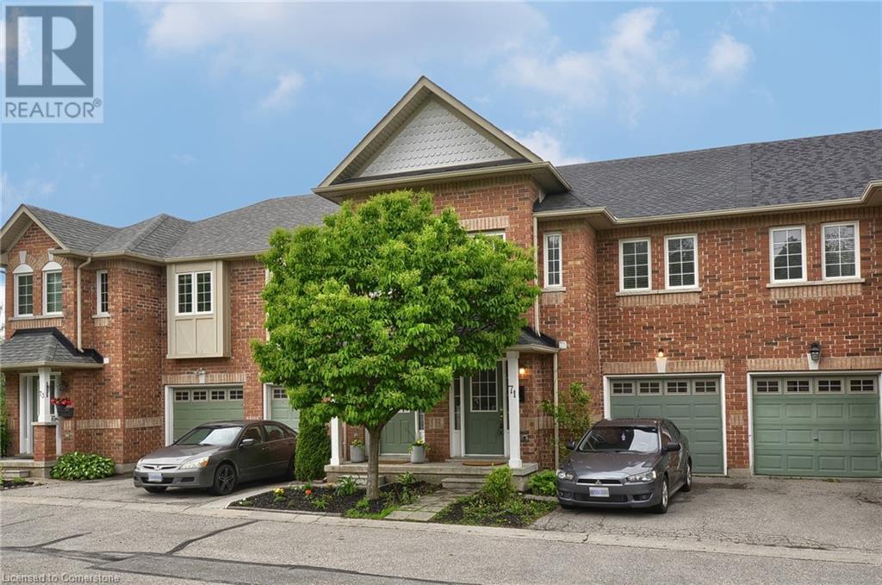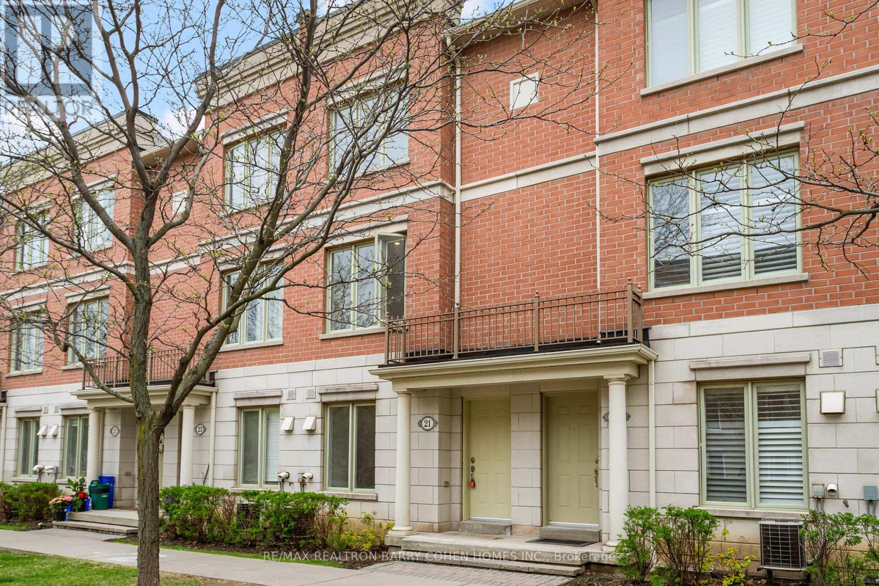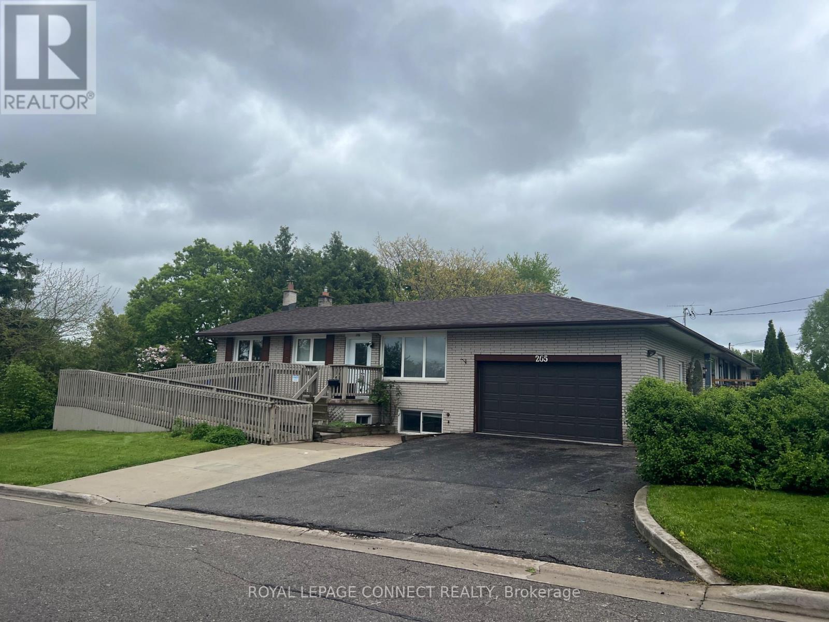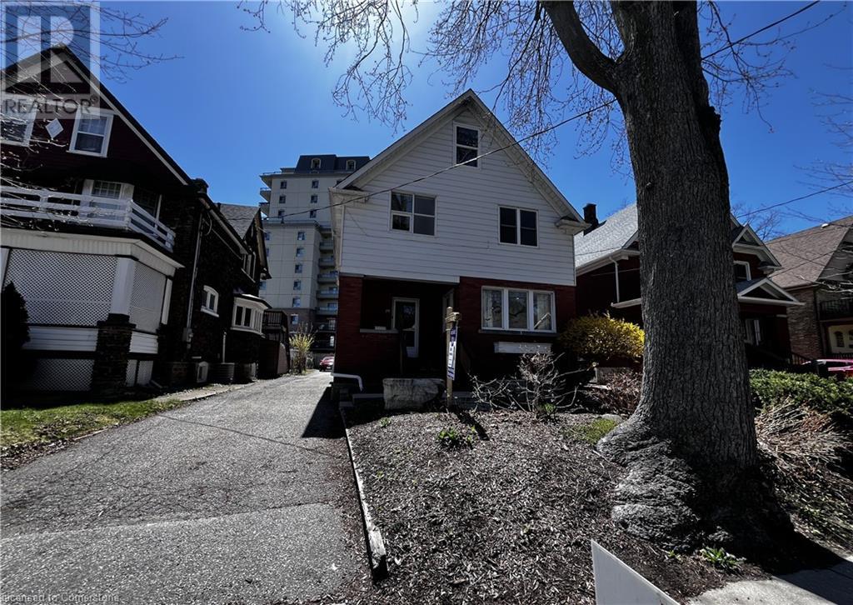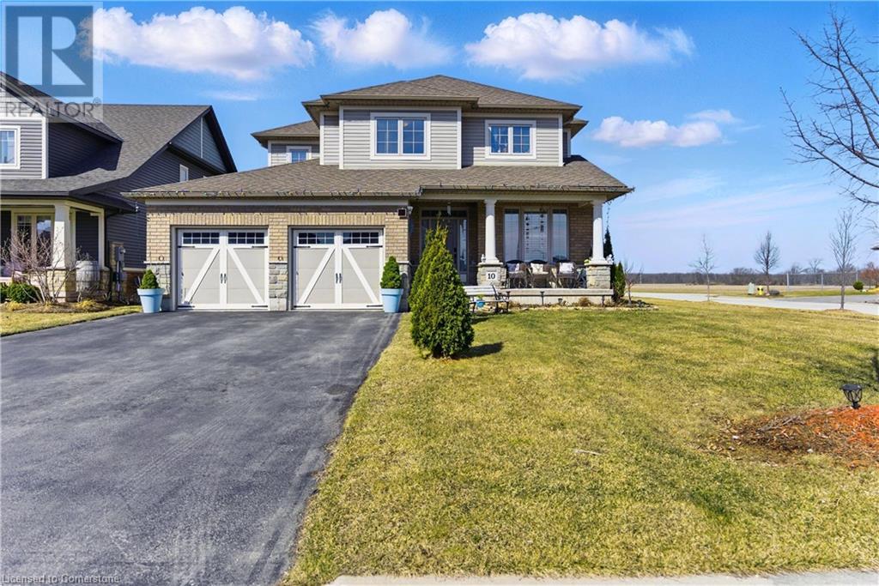741 Moira Road
Centre Hastings, Ontario
Welcome to this beautifully positioned 3+1 bedroom, 2-bath bungalow in the heart of Hastings. Set on a scenic hilltop, this home overlooks the rolling countryside a picturesque setting that changes beautifully with the seasons. Inside, the open-concept layout is ideal for both everyday living and entertaining. The kitchen flows easily into a bright living area and a spacious combined dining and great room. A white marble propane fireplace adds a touch of elegance and warmth to the space. Whether you're relaxing indoors or enjoying the peaceful surroundings outside, this home offers the charm of country living with the convenience of nearby town amenities. This property is being sold in As-Is, Where-IS condition. (id:59911)
Royal Heritage Realty Ltd.
Lot 112 Speers Avenue
Caledon, Ontario
Introducing the Exceptional Fernbrook Homes Glendale B Model, 38-foot lot home offers 2,937 Square Feet of beautifully designed living space. Featuring 9-foot ceilings on both the main and second levels, this home exudes a sense of openness and elegance. Engineered Hardwood Flooring: Elegant 3 1/4" x 3/4" hardwood throughout the main living spaces, with exception of bedrooms and tiled areas. Custom Oak Veneer Stairs: Beautifully crafted stairs with a choice of oak or metal pickets, and a stain finish tailored to your preference. Luxurious Porcelain Tile: High-end 12" x 24" porcelain tiles in selected areas, offering both durability and style. A chef-inspired Kitchen featuring deluxe cabinetry with taller upper cabinets for enhanced storage, soft-close doors and drawers for a smooth, quiet operation, a convenient built-in recycling bin, and a spacious pot drawer for easy access to cookware. Premium Stone Countertops: Sleek, polished stone countertops in the Kitchen and primary bedroom, providing a sophisticated touch to your home. Pre-construction sales occupancy Summer/Fall 2026. Exclusive Limited Time Bonus Package: Stainless Steel Whirlpool Kitchen Appliances + Washer, Dryer & Central Air Conditioning Unit. Development Charges Increase Capped at $7,500 plus HST. All deals are firm and binding. (id:59911)
Intercity Realty Inc.
48 - 235 Bronte Street S
Milton, Ontario
Recently refreshed, this 3 bed,1.5 bath townhome in Bronte Meadows is ready for you to call it home. Light and bright, this home has a multi-level layout with ample room for you to ramble about. The home is located in the Bronte Meadows neighbourhood and is both friendly and quiet- all while being close to Milton downtown, shopping, schools, parks, hospital, bakery(walkable!), Milton Sports Centre and so much more! Here's what's new - ALL HVAC incl. Hot Water Tank w/mixing valve, Lennox Furnace, Lennox A/C; most of the plumbing including vanities, faucets, sinks etc; Electrical panel along with all lights, outlets, switches, pot-lights (and an ESA certificate); Hardwood Flooring, Tile Flooring and Carpet; Kitchen Cabinets, S/S Appliances, Quartz Counters and Backsplash; Washer &Dryer; Garage Door Opener; Freshly painted in Benjamin Moore's White Dove Enter the home and find a powder room and closet to your left. Stairs down to the basement and up to the kitchen. The galley style kitchen has been extended with a large bank of cabinets surrounding a counter depth fridge, adding to what was already a LOT of storage. The dining room is a great space to have a chat and a meal. Upwards from the kitchen/dining you arrive at the massive Living Room - so many ways to configure this space and it feels huge and bright with the new pot-light additions (dimmer to change the mood of the space). Moving on up you'll arrive at the renewed family bathroom with black plumbing fixtures. The Primary bedroom is right next door and is spacious. There's a large bank of closet space (or could you imagine some custom closets here!?). The last level features a great linen/storage closet and 2 great sized rooms - the whole family can enjoy this home. While ALL of the expensive items have been attended to, there's room for you to personalize the spaces and make them yours. **OPEN HOUSE - CANCELLED JUNE 8th** (id:59911)
Royal LePage Signature Realty
250 Ainslie Street S Unit# 71
Cambridge, Ontario
Welcome to 250 Ainslie St S, for those looking to downsize, invest, or perfect for first time home buyers. All exterior maintenance done for you. Spacious family room, with the kitchen just steps away. Sliding glass doors off the kitchen opens up to a deck for your morning coffee. For those who work from home, there is office space upstairs. 3 beds, 3 baths, 1415 sqft. The basement is a walk out with a separate entrance so the potential for mortgage help with a separate living space is here. So many options for this space. The stove, washer, and dryer are new. Hot water heater 2016, water softener 2023, furnace/AC 2022. (id:59911)
RE/MAX Real Estate Centre Inc.
21 - 21 Galleria Parkway
Markham, Ontario
Top To Bottom Renovated & Impeccably Upgraded Townhome In Sought-After Commerce Valley! Rare & Functional Layout Perfect For Modern & Multi-Gen Families. Bright & Spacious With Soaring 9' Ceilings, Oversized Windows & New Water-Resistant Laminate Flooring Throughout. Custom High-Gloss Kitchen With Tall Cabinets, 36 X 36 Porcelain Tiles, CesarStone Counters/Backsplash, Gunmetal Grey Double Sink, And Samsung S/S Appliances. Elegant Bathrooms With 24 X 32 Porcelain Tiles, Modern Gunmetal Fixtures, Custom Vanities, And Thoughtful Design. Two Primary Suites On The 3rd Floor Feature Custom His & Hers Closets And 4-Piece Ensuites. The 3rd Bedroom And Main-Level Great Room Each Offer Access To A 4-Piece Bath And Walk-Out. Finished Basement With Direct Underground Garage Access, Upgraded Central Vac, Modern 1-Panel Doors With Black Hardware, Remote-Controlled Lights, And New Stair Rails With Sleek Metal Pickets. Low Maintenance Fee Includes Water, Snow Removal, Lawn Care, Roof & Window Maintenance. Prime Location Near Hwy 404/407, GO, Top Schools, Shops, And Restaurants. A Must-See Turnkey Home! (id:59911)
RE/MAX Realtron Barry Cohen Homes Inc.
265 Chadburn Street
Oshawa, Ontario
Accessible brick bungalow with wheelchair ramp, wheelchair ceiling lifts in the living room, lifts in 2 of the bedrooms, and a bathroom with lift and roll in shower. 3 plus 1 (no closet) bedroom w large windows, bsmnt w/walkout patio doors. Rented to a not for profit as a B3 care home for 10 years. Unique opportunity to buy an accessible home. Door operators on widened bdrm doors and hallways. Sprinkler system connected to fire department. Side entrance to mudroom/entry vestibule, double car garage and indoor basement stairs. The basement can also be accessed from the rear yard down a set of stairs to patio doors. Painted 2022. Kitchen 10 years. Air Conditioner 2018, Hot Water Tank Owned, 2015; Newer appliances. (id:59911)
Royal LePage Connect Realty
19 Schneider Avenue
Kitchener, Ontario
Your home awaits at 19 Schneider Avenue, this property is situated in the Victoria Park neighborhood of Kitchener, Ontario. This area is renowned for its historic charm, characterized by well-preserved homes and tree-lined streets. The neighborhood's centerpiece, Victoria Park, offers residents access to walking trails, a lake, playgrounds, and hosts various community events throughout the year. The property features a commercial kitchen, office space with private entrance from the side of the house, large bedrooms with potential large walk-in closets. The property is so large that it may be converted into a multi-family dwelling. Zoning alows for different options, check with city for options. Long driveway allows for plenty of tandem parking plus parking space in the back. The property is within walking distance to downtown, tech hub, soccer park public pool, easy access to a variety of restaurants, shops, and cultural venues. The area is well-served by public transit, facilitating convenient travel throughout the city. (id:59911)
Right At Home Realty Brokerage Unit 36
10 Harvest Gate
Smithville, Ontario
ELEGANT, UPGRADED HOUSE ON A PREMIUM RAVINE LOT IN HARVEST HEIGHTS! Welcome to this beautifully upgraded 4-bedroom + den, 3-bathroom former model home by Phelps Homes in the highly sought-after Harvest Heights community. Perfectly positioned on a premium end lot backing onto a ravine, this property offers exceptional privacy, tranquility, andnatural beauty. Step inside to a bright and airy open-concept main floor, filled with natural light thanks tolarge windows throughout. The spacious family room features a cozy gas fireplace, flowing seamlessly into the modern kitchen with marble countertops, a stylish backsplash, a large kitchen island, and stainless steel built-in appliances. Rich hardwood flooring throughout themain floor adds warmth and elegance. A versatile main-floor den/bedroom with a full washroom is ideal for guests ormulti-generational living. A convenient mudroom with main-floor laundry and direct access tothe double-car garage completes this level. Upstairs, youll find 3 spacious bedrooms, a den that can easily be converted into a 4th bedroom, and two full bathrooms designed for family comfort. The master suite offers breathtaking views of the pristine backyard, along with a beautifully appointed 5pc ensuite & walk-in closet. Step out to your private ravine backyard oasis with no rear neighbours perfect for entertaining, relaxing, or enjoying peaceful mornings surrounded by nature. The generous yard space, combined with the corner lot location, offers room for kids and pets to play and endless possibilities for outdoor living. All of this is located just minutes from Hamilton, close to the QEW, parks, schools, shopping, and West Lincoln Memorial Hospital. This stunning, one-of-a-kind former Phelps Homes model on a premium ravine lot wont last long! Book your private showing today! (id:59911)
Century 21 Millennium Inc
3 Hentob Court
Etobicoke, Ontario
Charming Bungalow at 3 Hentob Court in Thistletown-Beaumonde Heights! Nestled on a quiet, family-friendly cul-de-sac in one of Etobicoke’s most established neighbourhoods, this well-maintained bungalow offers incredible value and potential. Situated on a generous lot with mature landscaping, the home features a bright and functional layout, spacious living areas, and the comfort of single-level living—ideal for families, downsizers, or investors. A separate side entrance adds flexibility and value, offering the perfect setup for an in-law suite or potential rental income—a smart investment for multi-generational living or supplementary revenue. Enjoy a peaceful setting while being just minutes from top-rated schools, scenic trails along the Humber River, local parks, shopping, TTC transit, and major highways. The expansive backyard provides the perfect space for relaxing or entertaining, with plenty of room to grow or customize to suit your needs. Whether you're looking to move in, renovate, or build new, 3 Hentob Crt presents an exciting opportunity in a sought-after Etobicoke location. Don't miss your chance to own this hidden gem in Thistletown-Beaumonde Heights! (id:59911)
RE/MAX Escarpment Realty Inc.
5252 Perth 29 Line
West Perth, Ontario
Set on 2.4 acres of beautiful organic land and surrounded by pastures that have been organically maintained for over 40 years, this enchanting country home blends the soul of its 100+ year history with thoughtful updates that make it as comfortable as it is captivating. From the moment you arrive, you'll feel an undeniable sense of calm, like you've finally come home. Every window in the home offers a view worth pausing for, rolling fields, mature trees, and open skies stretch out like living paintings in every direction. The German-designed luxury tilt-and-turn windows not only frame the scenery but bring fresh air and light into every corner of the home. This double-brick home offers 5 bedrooms (or 4 plus office) and 4 bathrooms, including two with claw-foot tubs - perfect for relaxing after a long day. The geothermal system heats and cools the home efficiently and sustainably, keeping your environmental footprint light and your comfort level high year-round. Designed with flexibility in mind, one of the homes entrances leads directly into a space ideal for a home based-office or wellness clinic. With the right vision, the layout also offers potential to create two separate living spaces - perfect for multi-generational living, a private Airbnb suite, or rental income. Though thoroughly updated, the home maintains its timeless character, quiet, welcoming, and full of heart. The kitchen, warm and open, remains the true heart of the home, where conversations are shared and memories are made. Whether you're dreaming of a forever home, a work-live lifestyle, or a country retreat with income potential, this one-of-a-kind property offers the space, setting, and soul you've been searching for. Come see for yourself. The moment you arrive, you will feel it - this is home. (Workshop with concrete floor is 20'x38' and attached shed is 78'x38') (id:59911)
RE/MAX A-B Realty Ltd
25 - 6523 Wellington 7 Road
Centre Wellington, Ontario
This stunning riverside WATERFALL VIEW walk out condo at Elora Mill Residences is now available for sale! You can't get much closer to the water without actually being right in the river folks. Magnificent views of the Tooth of Time, Elora Mill and the incredible downtown landscape. Enjoy the mesmerizing sounds of the flowing river. A one of a kind unit with unique upgrades and features - too many to list here. But some of the highlights are the vaulted ceiling with wood beams, custom lighting, hardwood floors and heated marble floor inlay in the kitchen - just to name a few. Two bedrooms and two full luxury baths. And not one but two outdoor balconies to enjoy the jaw dropping views. Don't forget - you can walk right outside from your unit! Perfect for your pet and going for a stroll. We will let the pictures do most of the talking here. I would be remiss not to mention this condo comes with TWO indoor heated parking spaces plus storage unit. Of course, the Elora Mill Residences are known for their unrivalled amenities - including concierge, amazing lobby and lounge area with coffee bar, beautiful garden courtyard, pool, fitness centre and more. And don't forget this rather important fact - a short 3 minute walk away you will find yourself in Downtown Elora to enjoy the restaurants, pubs, cafes, shops - and everything it has to offer. (id:59911)
Royal LePage Royal City Realty
42 Valleyview Road
Brampton, Ontario
Rarely offered bungalow with finished walkout basement, backing onto Etobicoke Creek and conservation lands. Nestled on a large 119.9 ft x 181.97 ft lot (approx. 0.50 acres), this property offers exceptional privacy, stunning views, and a tranquil setting year-round, surrounded by nature and wildlife overlooking a ravine. Spot deer passing by or a beaver swimming in the creek, true country living in the city! In winter, enjoy tobogganing right in your own backyard. Over 3450 square feet of total living space. The main floor features open-concept living, formal dining room, large windows, gleaming hardwood floors, walkout access to the deck, a spacious kitchen with a breakfast area, perfect for enjoying the peaceful surroundings. Three generous bedrooms, including a primary bedroom with backyard views, a 3-piece bathroom complete the main level. The finished walkout basement offers versatile living options, including a large recreation room with a gas fireplace, a second kitchen, two spacious bedrooms (or den/rec spaces), a 3-piece bathroom, laundry, an original separate entrance via the garage, plus two additional lower-level walkout doors, ideal for an extended family or in-law suite. Over $400,000 has been invested in additions, renovations, and upgrades featuring new front brick, roof, furnace, AC, gas fireplace, large wood deck, landscaping, a cathedral ceiling in the living room, and a rec room/bedroom in the lower level. Additional highlights include a newly paved (2024) double driveway with parking for at least six cars, a spacious 2-car garage with workshop space, five gas fireplaces, a gas BBQ hookup, an owned hot water tank, central vacuum, and landscaped gardens. Located on a quiet cul-de-sac, an exclusive street with direct access to the Etobicoke Trail and conservation are ideal for hiking, cycling, dog walks. Walk to grocery stores, schools, public transit, and major roads. A true hidden gem in Brampton - this one is a must-see! go to:42Valleyview.com (id:59911)
Right At Home Realty
