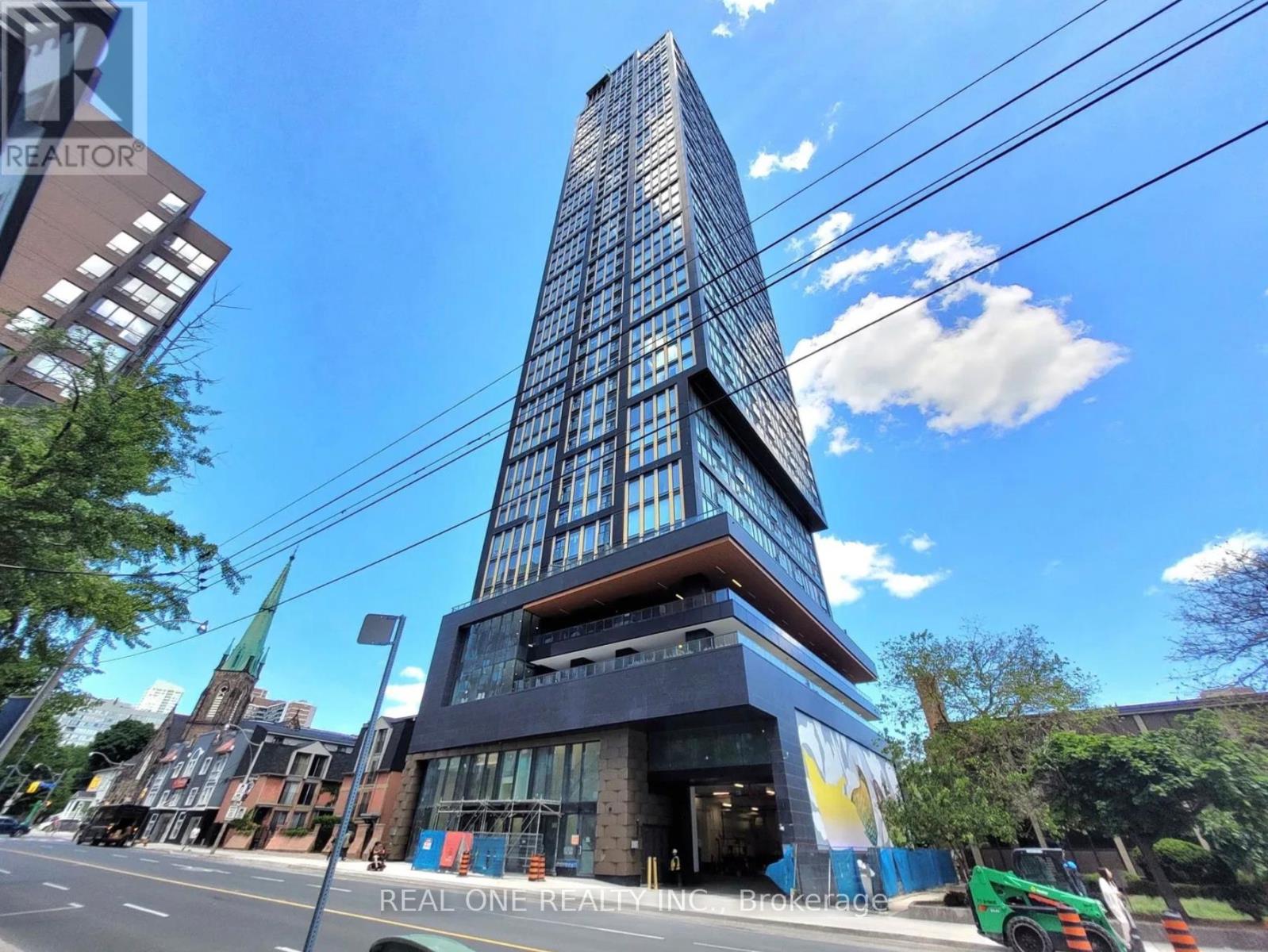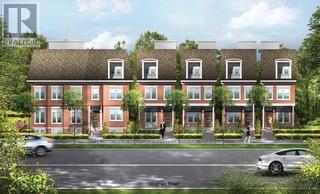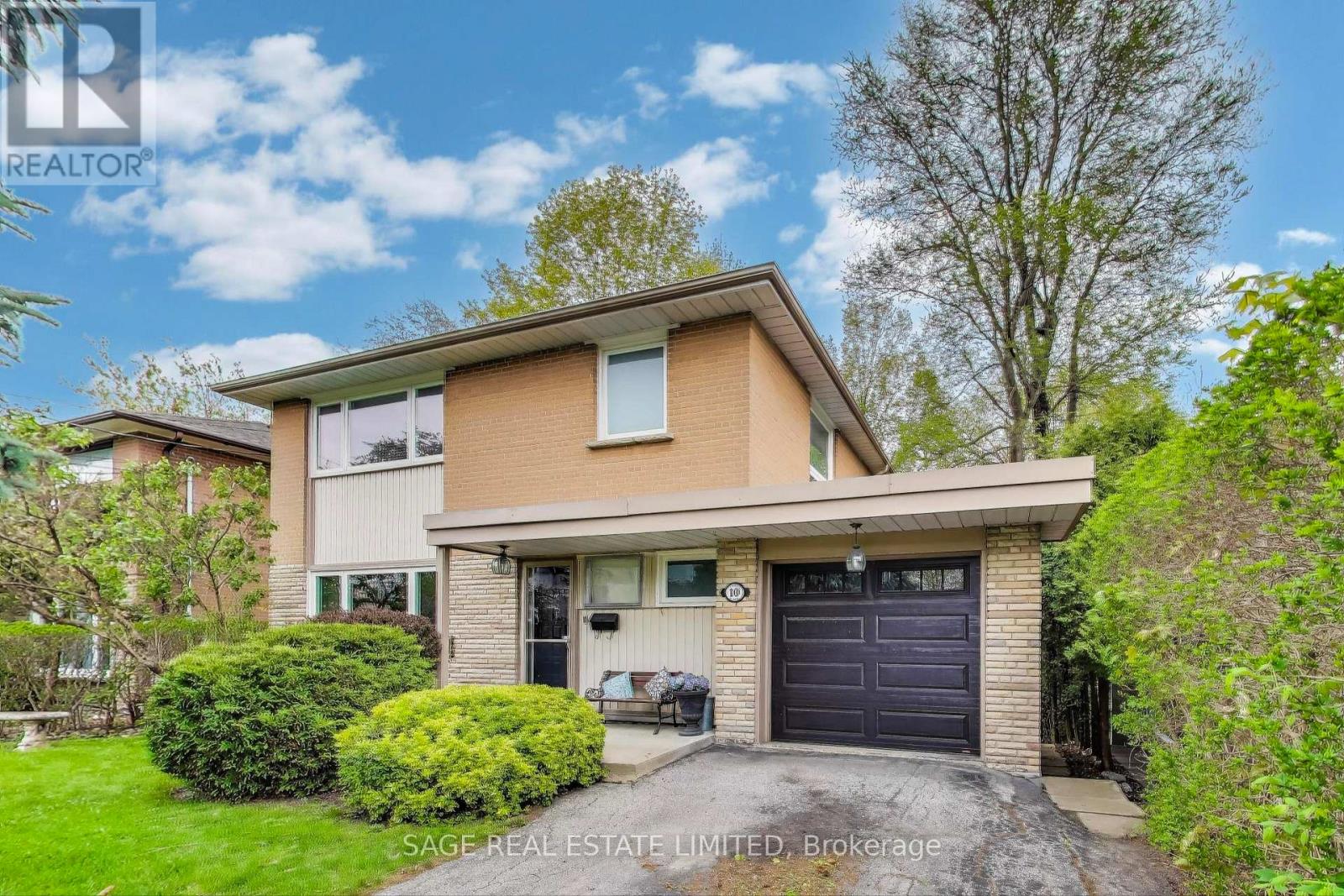Bsmt - 18 Hester (Basement) Avenue
Ajax, Ontario
Stunning John Boddy Dream Home in the heart of Pickering Village. Basement Total of 1200 Sqft of luxury living (Bsmt only) $Thousands spend on Upgrades & white appliances. Interlocked Driveway and walkway to separate private entrance. Single Door Entry, Grand Foyer leads to Kitchen and Dining. Large above ground Windows offers Lots Of Natural Light. Elegant Dining Room, Family Room W/Gas Fireplace & impressive large kitchen with breakfast bar. Upgraded white appliances, Ample Counter Space. 2 Large Bedrooms with above ground windows, with Upgraded 5-Piece bathroom. Private ensuite Laundry. Steps tp Parks,Schools and short drive to Shopping and Hwy 401. (id:59911)
Century 21 Leading Edge Realty Inc.
347 Downs Road
Quinte West, Ontario
Welcome to 347 Downs Rd A Refined Country Retreat Just 10 Minutes from the 401. Nestled on a picturesque country lot, this elegant home offers an exceptional blend of comfort, style, and functionality. Featuring natural gas, a double-car garage, and a detached heated workshop, this thoughtfully designed residence provides ample space for both family living and entertaining. The inviting front foyer leads seamlessly into the sophisticated dining room and an impressive, updated kitchen adorned with quartz countertops, a coffee bar, double sinks, and a natural gas stove. Overlooking the expansive private backyard, this culinary space is as beautiful as it is functional. The main floor laundry adds everyday convenience with easy access to the back decks, creating a perfect transition to outdoor relaxation. Upstairs, three generously sized bedrooms include a primary suite with a spacious walk-in closet. The additional bedrooms offer comfort and flexibility for family or guests, while a fourth bedroom on the lower level serves as a private guest room, home office, or additional living space. The lower level is a true retreat, featuring a warm and inviting family room bathed in natural light. With French doors, a large window, and a cozy wood stove, this space is both charming and spacious. The walk-out basement extends to a beautiful patio, offering serene views of the backyard. Modern comforts include natural gas heating, a high-efficiency furnace, and a natural gas stove. Perfectly balancing elegance with country charm, this exceptional home is just minutes from the 401. All appliances are included. (id:59911)
Royal LePage Proalliance Realty
1903 - 15 Mercer Street
Toronto, Ontario
Welcome to Nobu Residences!!! Located In the Heart of Toronto's Most Sought After Location. This 1 Bedroom 1 Bath Offers 9' Ceilings and a Luxury Modern Kitchen With Integrated Cabinets and Pot Lights and Blinds. Building Amenities Includes: Concierge, Fitness Centre, Party Room, Rooftop Terrence and Garden and Pet Spa. Steps To Many Different Boutiques and Luxury Brands, Close to The PATH, Restaurants, Subway Transit, Library and Much More... (id:59911)
RE/MAX Ultimate Realty Inc.
809 - 88 Scott Street
Toronto, Ontario
Luxury living in this 2 + 1 bedroom 1,337 square foot South-East corner suite. The open concept living area features large SE windows, a walk out to a terrace, and a centre island eat-in kitchen. The primary suite boasts a large walk-in closet & 4-piece ensuite bathroom, and a S view. Premium amenities include 24/7 concierge service, a fully equipped gym, spin room, indoor pool, media room ,games room, fireside lounge, meeting room, BBQ terrace, and ample visitor parking. Live close to the Financial District, Berczy Park, the Gardiner, George Brown, St. Lawrence Market, Toronto Metropolitan University (formerly Ryerson), and more. TTC access is steps away as well. (id:59911)
Sage Real Estate Limited
2904 - 15 Grenville Street
Toronto, Ontario
Welcome To The Luxurious Karma Condo In The Heart Of Downtown Toronto! This Stunning Bachelor Suite Features A "Rarely Found" Unobstructed West View, An Open & Functional Living Space, Ultra Modern Kitchen With Built In Kitchen Appliances, Laminate & Ceramic Flooring Throughout, Floor To Ceiling Windows Bring In Ample Bright Light, Steps To The Subway Station, U Of T, Shopping, Restaurants, Cafe's, Eaton Centre, Dundas Square, Financial District, Hospitals, Restaurants, 24 Hr Supermarkets, Royal Ontario Museum And Much More. Superb Amenities Include Rooftop Terrace With Lounge & Barbeque Area, A Fully-Equipped Gym & Fitness Room, Billiards, Sound Room, Steam Room, Party Room/Games Room, Guest Suites, etc. Excellent Location for Professionals who works at the Hospitals, Financial Institutions, IT companies and others. (id:59911)
Power 7 Realty
36 Shaunavon Heights Crescent
Toronto, Ontario
Immaculate & Bright 6 years custom-Built 3-Bedroom, 4 Bathroom Home Turnkey & Move-In Ready! Step into this beautifully maintained, open-concept gem featuring soaring 9-ft ceilings on the main level and elegant engineered hardwood throughout. The heart of the home is a stunning chefs kitchen with a large center island, perfect for entertaining, and walk-out access to a private patio ideal for summer BBQs with a built-in gas line.The spacious primary retreat offers exceptional comfort with his & hers closets (including a walk-in with a makeup area), a luxurious 4-piece ensuite with heated floors, and walk-out to a serene private balcony.Additional highlights include:Custom-built mudroom with side door and direct garage access, Welcoming foyer with double closets, Cozy fireplace in the living area with unobstructed views. Fully finished basement with a 4-piece bath, rec room, spare bedroom & rough-in for a second laundry area. All this just steps from parks, schools (including French immersion), TTC, highways, and all essential amenities.Don't miss this perfect blend of style, space, and location book your showing today! (id:59911)
Right At Home Realty
308a Hounslow Avenue
Toronto, Ontario
Luxurious Custom-Built Home In Prime Willowdale West!Situated On A Quiet Tree-Lined Street In One Of North Yorks Most Prestigious Enclaves, This Exceptional 4-Bedroom, 5-Bath Executive Residence Offers Timeless Elegance And Contemporary Comfort Across A Thoughtfully Designed Layout. Ideal For Growing Families Or Multi-Generational Living, With Over 3,000 Sq Ft Of Finished Living Space!Enjoy A Bright, Airy Floorplan With Soaring Ceilings, Rich Hardwood Floors, Crown Mouldings, Smooth Ceilings, Pot Lights, And Oversized Windows That Flood The Home With Natural Light. The Formal Living And Dining Rooms Provide Elegant Spaces For Hosting, While The Spacious Family Room Overlooks A Private Backyard Oasis.The Gourmet Kitchen Boasts Granite Countertops, Stainless Steel Appliances, Ample Cabinetry, And A Breakfast Area With Walk-Out To A Landscaped Backyard Perfect For Summer Entertaining Or Morning Coffee. Upstairs, The Oversized Primary Retreat Features A Walk-In Closet And A Luxurious 6-Piece Ensuite With Double Vanity, Glass Shower, And Soaker Tub.The Professionally Finished Basement With A Separate Entrance Offers Incredible Flexibility Featuring A Large Recreation Room, Guest Bedroom, Full Bathroom, And Ample Storage. Ideal For A Nanny Suite, In-Law Setup, Or Potential Income Opportunity.Additional Features Include Direct Access To Garage, Central A/C, Interlock Walkways, And Quality Finishes Throughout For Long-Term Comfort And Peace Of Mind.Unbeatable Location Minutes To Yonge St, Finch Subway, TTC, Parks, Community Centres, And Top Schools. A Rare Opportunity To Own A Turn-Key Home In One Of Torontos Most Coveted Neighbourhoods! (id:59911)
RE/MAX Excel Realty Ltd.
901 - 319 Jarvis Street
Toronto, Ontario
Fabulous & Sunfilled South View. Move In This Brand New One Bedroom Unit With Gorgeous Open City View! Excellent Layout Approximate 500 SqFt. Conveniently Located at Dundas & Jarvis Just Steps from Yonge & Dundas Square, Dundas Subway & TMU (Ryerson). Within Walking Distance to Toronto's Financial District & The University Health Network. Enjoy Premier Shopping & Dining Experiences At Your Doorstep. 24/7 Hrs Concierge. Over 10,000 Square Feet Of Indoor & Outdoor Amenities With Quiet Study Pods, Co-Working Spaces & Private Meeting Rooms Inspired By The Work Environments At Facebook & Google. PRIME Fitness Includes 6,500 SqFt Of Indoor & Outdoor Facilities With CrossFit, Cardio, Weight Training, Yoga, Boxing & More. Walk Score: 96 Bike Score: 100 Transit Score: 100. (id:59911)
Real One Realty Inc.
350 Vaughan Road
Toronto, Ontario
Your dream home awaits! This vacant lot comes with approved plans for a spacious 2,218 sq. ft. residence spanning 4 levels, plus a rooftop terrace. Enjoy the convenience of a 1 1/2-car detached garage with direct lane access. All essential services (water, sewer, gas) are installed, making this property ready for immediate building permit application within an exclusive 9-unit development at Cherrywood and Vaughan Rd. Contact the listing agent for quality builder recommendations. (id:59911)
RE/MAX Prime Properties - Unique Group
10 Overbrook Place
Toronto, Ontario
Welcome to this rare offering in the heart of Bathurst Manor - solid, two-storey detached home set on an exceptional 50 x 165 foot ravine lot. Backing onto a quiet, tree-lined setting, this property offers a peaceful, ever-changing natural backdrop that brings the beauty of every season to your doorstep. Thoughtfully designed interior reveals a functional layout perfect for family living. The updated kitchen opens directly onto a raised deck, ideal for morning coffee or evening gatherings overlooking a lush wooded landscape. A second walkout from the lower level leads to the deep, private backyard offering space to play, garden, or unwind in total privacy. Inside, you'll find generous principal rooms and well-sized bedrooms, offering flexibility for easy family living. The lower level has a great recreational area, with a separate entrance and ample space for overnight guests, home office, or in-law suite. Located in one of North Yorks most desirable family-friendly neighbourhoods, this home is just steps to excellent public and private schools including Wilmington Elementary, Charles H. Best Middle School, and William Lyon Mackenzie Collegiate. Enjoy the benefits of the nearby Irving W. Chapley Community Centre, offering a gym, indoor pool, skating rink, and programs for all ages. Sheppard Plaza is just around the corner for everyday essentials, and Yorkdale Mall is a short drive away for premium shopping and dining. Need transit? close proximity to TTC bus routes, Sheppard West and Downsview Park subway stations, plus quick access to Allen Road and Highway 401. This is your next chapter, in a home that offers not only easy immediate living, but also long-term potential in one of Torontos most established and sought-after neighbourhoods. A truly special setting for families ready to plant roots and grow. (id:59911)
Sage Real Estate Limited
419 - 419 Parkwood Avenue
Toronto, Ontario
Modern sophistication meets cozy charm at "The Code," a boutique luxury condominium in the heart of Forest Hill. This comfortable and thoughtfully designed 1-bedroom suite offers a functional open-concept layout, high ceilings, and floor-to-ceiling windows. The streamlined kitchen features integrated stainless steel appliances, quartz countertops, and sleek cabinetry-ideal for both everyday living and stylish entertaining. Step out onto your private balcony with unobstructed north-facing views of Forest Hill-perfect for morning coffee or evening unwinding.The spacious bedroom provides a quiet and restful retreat with ample closet space, while the spa-inspired bathroom is complete with a deep soaker tub and upscale finishes, bringing a sense of hotel-style luxury to your daily routine. This meticulously maintained unit also includes a dedicated study nook, ensuite laundry, and a full-sized locker for added convenience. Situated in one of Toronto's most prestigious neighborhoods, the building is steps to Sir Winston Churchill Park, the St. Clair West subway station, charming cafes, fine dining, boutique shopping, and top-rated public and private schools. Whether you're a professional, downsizer, or investor, this rare opportunity offers comfort, style, and an unbeatable location. Discover refined urban living in one of the city's most iconic communities-welcome to life at The Code. (id:59911)
RE/MAX Real Estate Centre Inc.
215 - 39 Pemberton Avenue
Toronto, Ontario
Approx. 1058 Sf (As Per Builder) 2 Bedroom 2 Bathroom W/ South West views. Direct access to Finch Station & GO bus. Building amenities include 24 Hours concierge, exercise room, party room & visitor parking. Steps to all amenities, parks, shops & schools. No Access Card Provided By Lessor, At Cost To Lessee. No Pets, No Smoking & Single Family Residence To Comply With Building Declaration & Rules. (id:59911)
Express Realty Inc.











