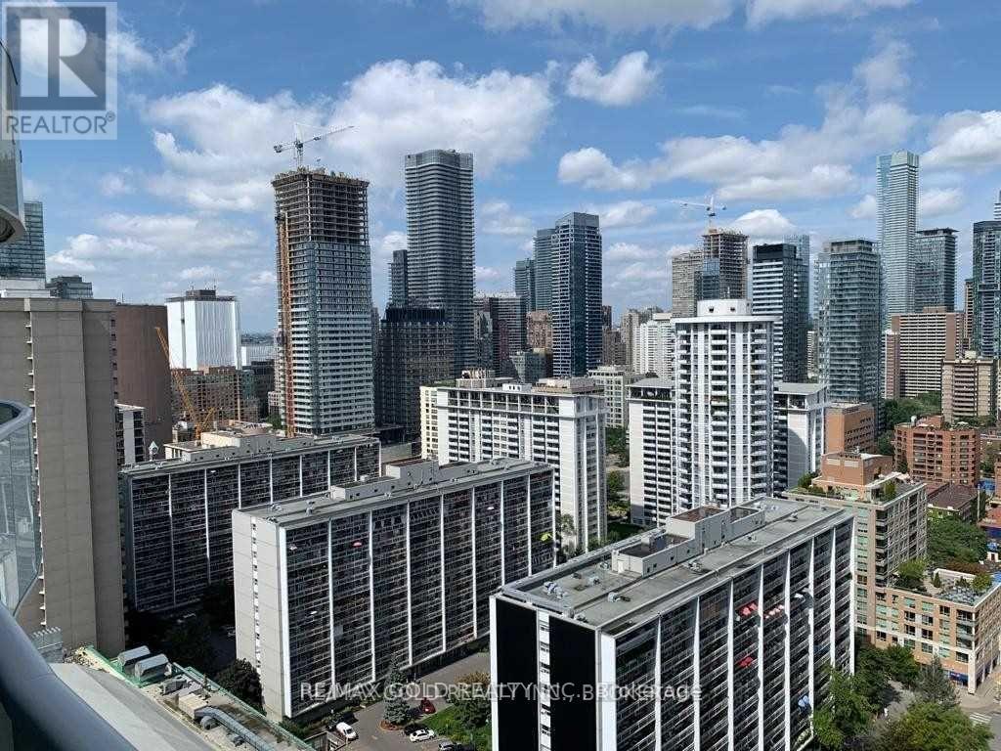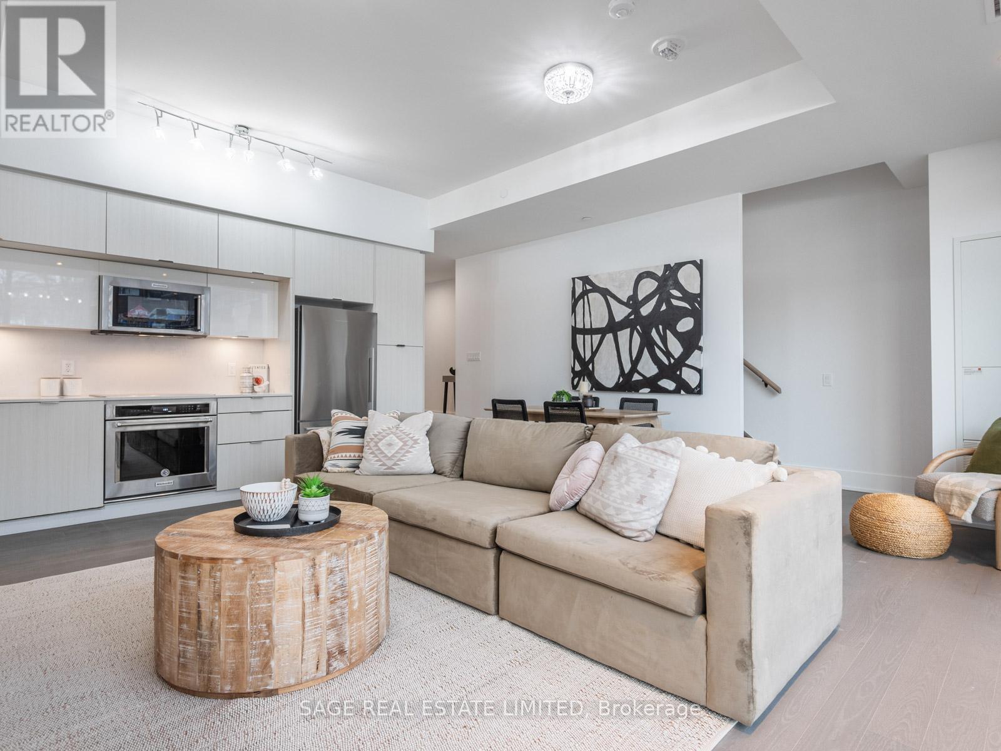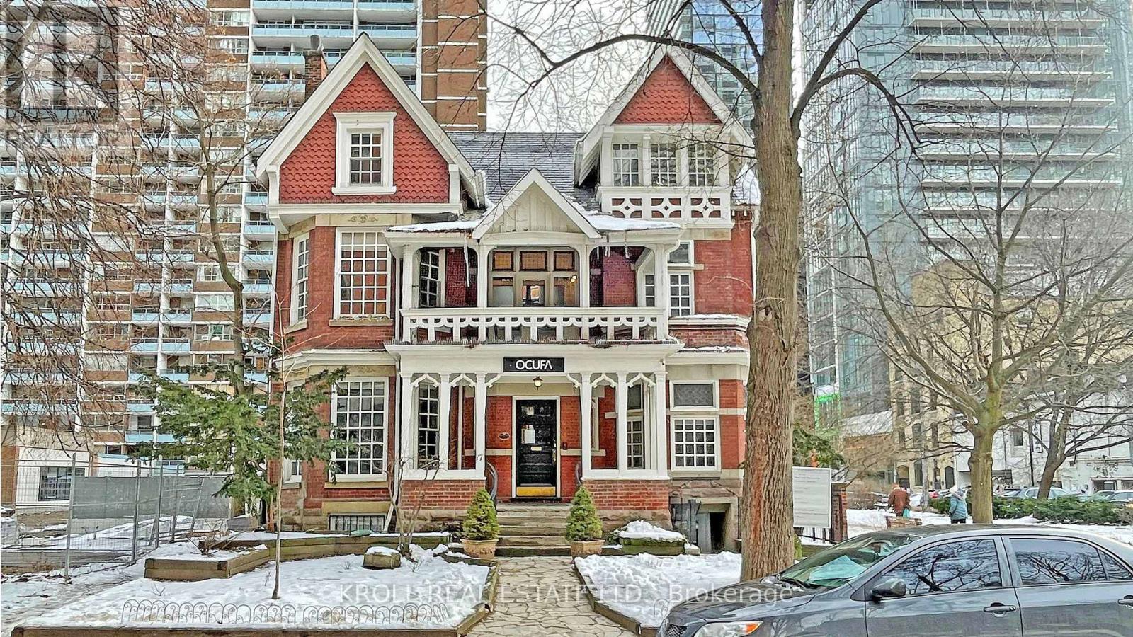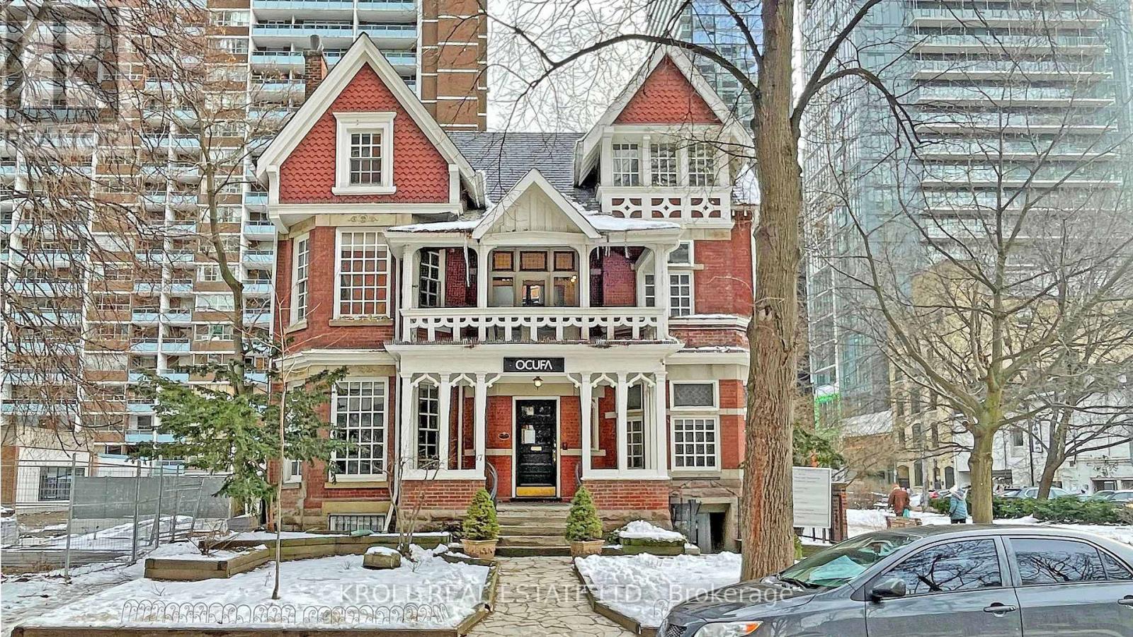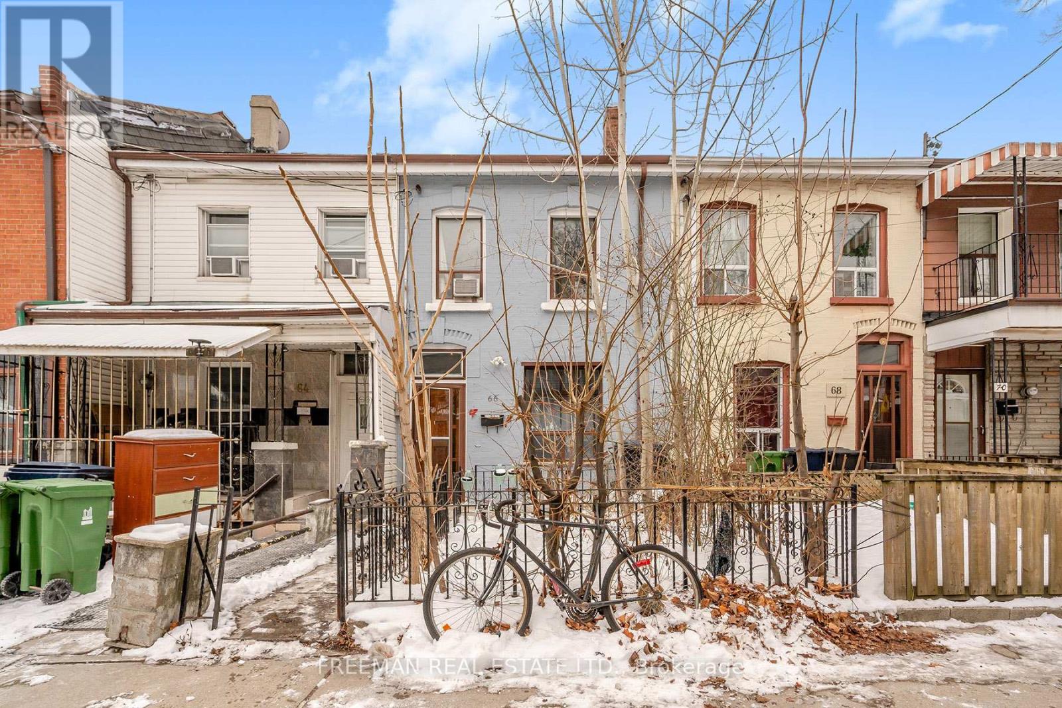663 Lakelands Avenue
Innisfil, Ontario
Discover this stunning custom-designed 5-bedroom waterfront home, situated in the charming community of Alcona. 56 feet of prime Lake Simcoe frontage & southern exposure, this beautifully landscaped property offers breathtaking views & all-day sunshine. Lush hosta & perennial gardens ensuring vibrant landscapes throughout the seasons. Spanning over 3,100 sf, this home features an open-concept layout, cathedral floor-to-ceiling glass windows in the great room, allowing natural light to pour in & showcasing the stunning lake views. The double-story great room boasts a wood-burning fireplace. Hardwood floors throughout the main & second levels. Garden doors off the living room lead to composite stairs with a railing, offering seamless access to the water. The bright eat-in kitchen features custom cabinetry, quartz countertops & ample space for cooking and gathering. The spacious main-floor primary offers 4-piece ensuite & 5-ft whirlpool tub. Upstairs, the loft-style family room features a glass railing overlooking the great room & offers stunning waterviews. Two spacious bedrooms & 4-piece bathroom complete the upper level. The finished lower level includes two bedrooms, a rec room, laundry & a large finished storage room, ideal for a home gym or office. Flagstone pathways connect the detached single-car garage to the front entrance & covered porch and continue around the side of the house to the waterfront. Composite deck with glass railing, overhanging the water & boat house rooftop patio offer uninterrupted views & easy access to the stairs and dock. Spacious boat house rooftop deck, with stamped concrete surface, is ideal for outdoor dining & entertaining. Boat house is equipped marine rail & winch for year-round storage. Walking distance Innisfil Beach Park, close access to city amenities; shopping, dining, rec & community centre and more. The combination of a prime waterfront location and proximity to city amenities makes this an ideal lakeside retreat. (id:54662)
Chestnut Park Real Estate Limited Brokerage
1705 - 5418 Yonge Street
Toronto, Ontario
Step into this freshly updated, sun-filled corner suite in the prestigious Royal Arms, a Tridel-built, award-winning residence in the heart of North York's dynamic Yonge & Finch neighborhood. Offering over 1,350 sq. ft. of thoughtfully designed living space, this 3+1bedroom unit is ideal for growing families, professionals working remotely, or downsizers seeking a refined urban lifestyle. Recently refreshed with new flooring and a stylish, modern paint finish, this move-in-ready home boasts a versatile layout that seamlessly balances comfort and functionality. Enjoy expansive west-facing views for breathtaking sunsets, while the south-facing exposure frames a vibrant city skyline. Positioned in one of the most convenient and connected locations in the city, this residence is just steps from Finch Subway Station, premier dining, major supermarkets, and North York Centre- ensuring effortless access to both work and leisure. The Royal Arms offers a suite of amenities, including a 24/7 concierge service for security and convenience, an indoor pool and hot tub for ultimate relaxation, a fully equipped fitness center, billiards room, study lounge, and business meeting space. Residents also enjoy guest parking and a serene 12th-floor garden patio equipped with BBQs, providing the perfect urban retreat. This suite includes one owned underground parking space and a private locker, providing additional storage for effortless city living. With its prime location, spacious interiors, and access to premium amenities, this is a rare opportunity to own a meticulously maintained unit in one of North York's most sought-after communities. Don't miss out on this exceptional offering - this unit is a must see! (id:54662)
Royal LePage Real Estate Services Ltd.
2607 - 403 Church Street
Toronto, Ontario
26th Floor Beauty Gorgeous Luxurious & Spacious One Bed Unit Along With Locker, Laminate Floor, Nice Layout, Great Building Amenities, Large Balcony, Lots Of Light, In The Heart Of Toronto At Aaa Location. College Subway Station And The College/Carlton Streetcar Right At Your Front Door Ryerson University Is Just Steps Away Close To Dundas Square, Eaton Center... Etc. (id:54662)
RE/MAX Gold Realty Inc.
2401 - 81 Wellesley St .e Street
Toronto, Ontario
Newly Bright And Spacious Luxury 2 Br, 939 Sq.Ft + 141 Sq.Ft Balcony Condo,1 Parking included. Open Concept Modern Kitchen B/I Appls Incl. Microw, Lg Windows/Patio Doors, Hardwood Floor . Wr, Master Ensuite W/ B/I Linen Closet. Prime Location, Steps To Yonge , Hospital, Restaurant, Library, Entertainment, Shopping, Etc. Amenities: Concierge, Guest Suites, Gym, Party Room, Recreation Room, Security Guard, Security System, Visitor Parking. (id:54662)
Homelife Landmark Realty Inc.
1705 - 30 Grand Trunk Crescent
Toronto, Ontario
Grand living at Grand Trunk. A gorgeous updated 1 bed plus large den and everything at your fingertips! With exclusive access to the Infinity Club, you will want for nothing! Top of the line fitness facility as well as indoor pool, social lounge and roof top terrace. If that was not enough you have the best of downtown Toronto at your front door. with a walk score of 98, a public transportation score of 100 and a bike score of 87 there is no reason to buy anywhere else. What else can you ask for? How about views of the CN tower and Scotiabank arena from your balcony. If that was not enough you have some of the top restaurants and entertainment at your finger tips. Do not miss out on this great unit in this top of the line building. (id:54662)
Sage Real Estate Limited
110 - 80 Vanauley Street
Toronto, Ontario
STOP!!!! LOOK!!! This is literally the largest unit in the building. Every upgrade offered (over $65,000) has been put into the unit and an added bonus of two parking spots with 1 EV charging station. How do you beat that? I know how... Why not add in that its a main floor unit 2 story condo with terrace, one way windows so even when the blinds are open no one is seeing in. Want more? Let's throw in the quietest custom motorized blinds and engineered hardwood floors. Not enough? Let's throw in the fact that this unit is priced well under market value and is a steal at this price. This unit is not to be missed. There are only a small handful of units at this sq footage and even less at this price point. Do not miss your chance. (id:54662)
Sage Real Estate Limited
1 - 17 Isabella Street
Toronto, Ontario
Ciao Bella! The William Britton House At 17 Isabella - An 1885-Built, Restored And Rarely Offered Masterpiece In The Heart Of Yonge & Bloor. A Nostalgic And Historical Ode To Toronto's Past, Presenting A Striking Juxtaposition Against A Rapidly Developing, Highly In-Demand And Modernizing Area Of The City. This Landmark Property With Its Unrivalled Address Is Ready To Write Its Next Chapter - The Possibilities Are Endless. Zoned Residential With Nearly 6,500 Total Sq Ft, Let Your Imagination Bring Forth This Property's Next Highest Potential. Yonge & Bloor Is A Hotbed For Recent Development - Potential To Acquire Additional Units Under Condo Corp As Assembly (Inquire Within) Or Potential Residential Multiplex (Buyer To Verify Use). Several Advantageous Options May Exist To Explore Highest And Best Use Of Site. Steps To Yonge-Bloor Station, Yorkville, 1Bloor Dev, Toronto's Best Restos & Shops, Uoft And More! Make Your Mark At The Heart Of Toronto. Non-Designated Listed Heritage. (id:54662)
Kroll Real Estate Ltd.
1 - 17 Isabella Street
Toronto, Ontario
Ciao Bella! The William Britton House At 17 Isabella - An 1885-Built, Restored And Rarely Offered Masterpiece In The Heart Of Yonge & Bloor. A Nostalgic And Historical Ode To Toronto's Past, Presenting A Striking Juxtaposition Against A Rapidly Developing, Highly In-Demand And Modernizing Area Of The City. This Landmark Property With Its Unrivalled Address Is Ready To Write Its Next Chapter - The Possibilities Are Endless. Zoned Residential With Nearly 6,500 Total Sq Ft, Let Your Imagination Bring Forth This Property's Next Highest Potential. Yonge & Bloor Is A Hotbed For Recent Development - Potential To Acquire Additional Units Under Condo Corp As Assembly (Inquire Within) Or Potential Residential Multiplex (Buyer To Verify Use). Several Advantageous Options May Exist To Explore Highest And Best Use Of Site. Steps To Yonge-Bloor Station, Yorkville, 1Bloor Dev, Toronto's Best Restos & Shops, Uoft And More! Make Your Mark At The Heart Of Toronto. Non-Designated Listed Heritage. (id:54662)
Kroll Real Estate Ltd.
17 Isabella Street
Toronto, Ontario
Ciao Bella! The William Britton House At 17 Isabella - An 1885-Built, Restored And Rarely Offered Masterpiece In The Heart Of Yonge & Bloor. A Nostalgic And Historical Ode To Toronto's Past, Presenting A Striking Juxtaposition Against A Rapidly Developing, Highly In-Demand And Modernizing Area Of The City. This Landmark Property With Its Unrivalled Address Is Ready To Write Its Next Chapter - The Possibilities Are Endless. Zoned Residential With Nearly 6,500 Total Sq Ft, Let Your Imagination Bring Forth This Property's Next Highest Potential. Yonge & Bloor Is A Hotbed For Recent Development - Potential To Acquire Additional Units Under Condo Corp As Assembly Or Potential Residential Multiplex - Inquire Within. Several Advantageous Options May Exist To Explore Highest And Best Use Of Site. Steps To Yonge-Bloor Station, Yorkville, 1Bloor Dev, Toronto's Best Restos & Shops, Uoft And More! Make Your Mark At The Heart Of Toronto. Non-Designated Listed Heritage. (id:54662)
Kroll Real Estate Ltd.
618 - 560 Front Street W
Toronto, Ontario
Welcome to the Reve Condominiums at 560 Front Street West, a stylish low-rise boutique building by Tridel, located in the heart of King West. This charming 2-bedroom suite offers over 600 sq ft if well-designed living space with an open-concept layout, floor-to-ceiling windows, and modern updates throughout, including a renovated kitchen and bathroom. The spacious primary bedroom features a large closet, while the suite enjoys an east-facing exposure with plenty of natural light. Building amenities include a 24-hour concierge, gym, yoga studio, wellness room, lounge, billiards room and a rooftop terrace. Perfectly situated just steps from the Bathurst and King streetcar lines and with Farm Boy and The Well nearby, this residence offers easy access to everything King West has to offer. Unit can be leased furnished - please ask LA. (id:54662)
Freeman Real Estate Ltd.
66 Euclid Avenue
Toronto, Ontario
This is the right property for you if you are a) an investor or b) you would like to occupy a unit and rent out the other two units to help pay your mortgage. Tired of looking for street parking? This house has private 2 car laneway parking. Turnkey opportunity with extensive improvements where it counts: mechanical upgrades including wiring, roof, furnace, air conditioning and even waterproofing. Currently divided into 3 separate self-contained units generating over $74,000 per year in income. 2/3 units soon to become vacant - occupy a unit yourself and/or secure new tenants and market rent. Main floor unit -2-bedroom, walkout and extra bonus basement area with laundry, Upper unit - 1 bedroom, spacious and great views of the CN Tower. Basement unit 1-bedroom, new renovations, and private laundry. This Trinity Bellwoods location attracts Tenants access to TTC, renowned restaurants, amazing parks, boutique shopping, cafes, and highly ranked schools. (id:54662)
Freeman Real Estate Ltd.
1001 - 101 Charles Street E
Toronto, Ontario
Welcome to the sought after x2 condos ,Luxury Corner Sun Filled unit features 2 Bedroom Split floor plan /2 full bathroom.modern sleek finishes, floor to ceiling windows, 9' ceilings ,modern kitchen with granite counter top ,engineered hardwood floors. approx 908 sf +50 sf Balcony , one parking & locker same level .this unit is perfect for professionals working downtown! .Yorkville & Toronto's top restaurants will be an extension of your living room. Wonderful amenities; roof top terrace ,Outdoor pool, 24hr concierge. ** * steps to subway, Yonge & Bloor, Yorkville, U of T and UTM university *** Rogers ..floor-to- ceiling windows *** world class amenities ** roof top garden ** patio * outdoor pool * exercise room ** please see virtual tour. (id:54662)
Century 21 Miller Real Estate Ltd.


