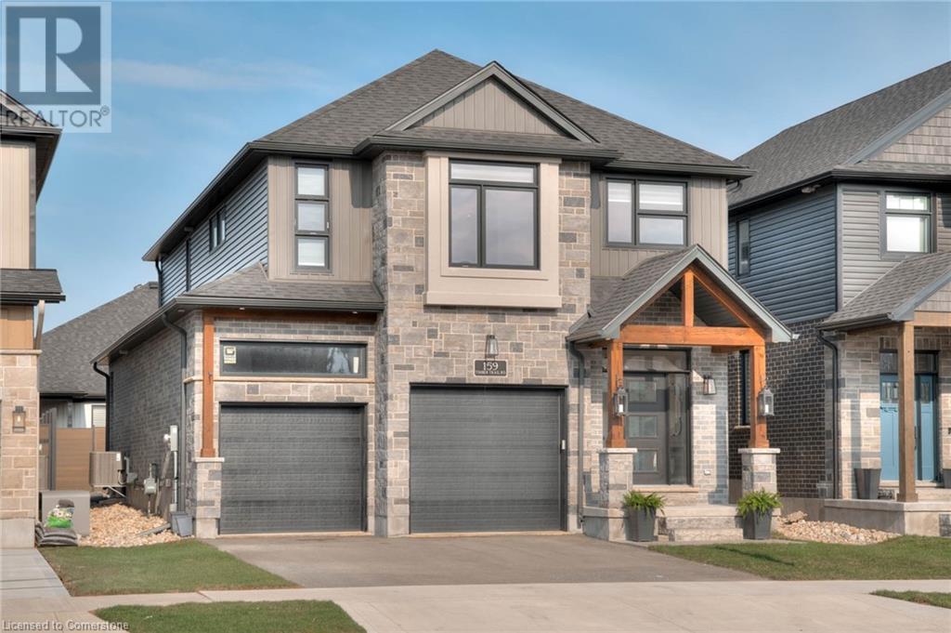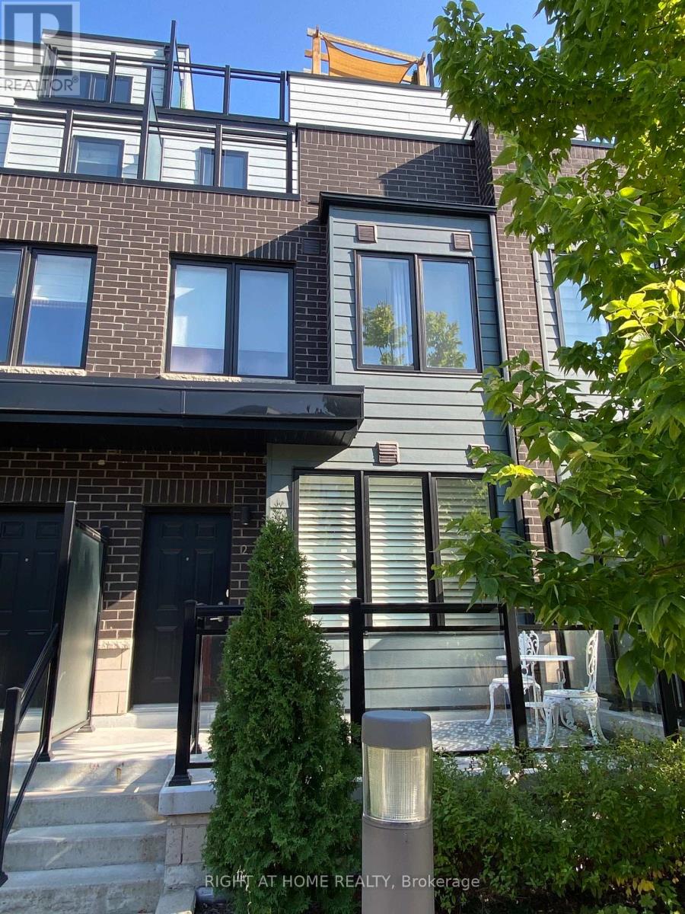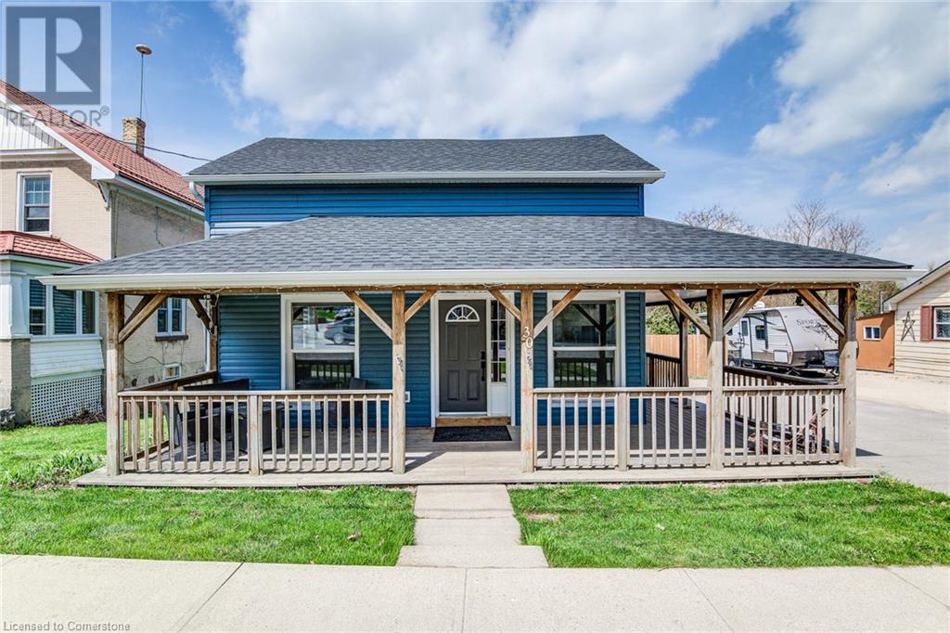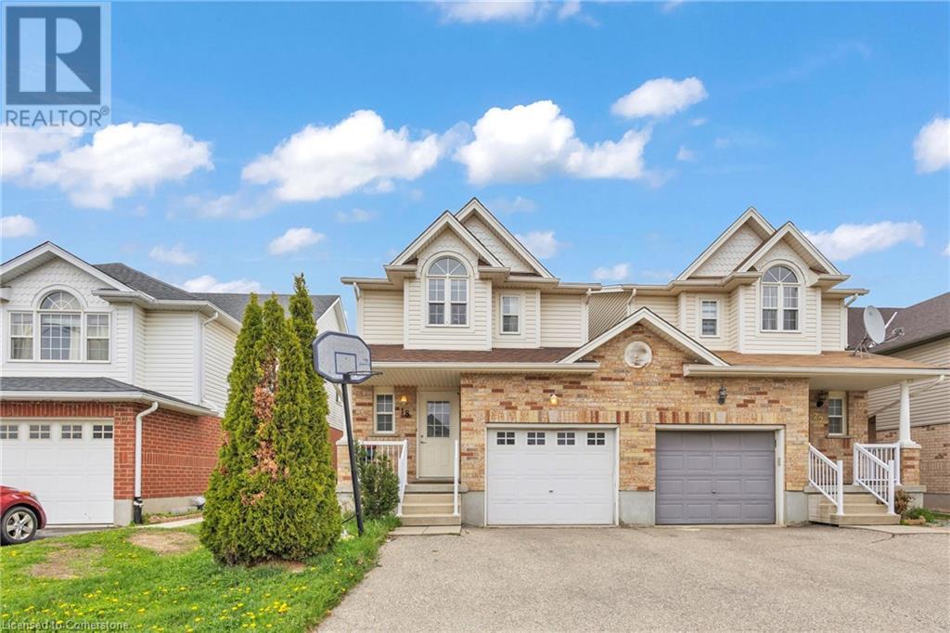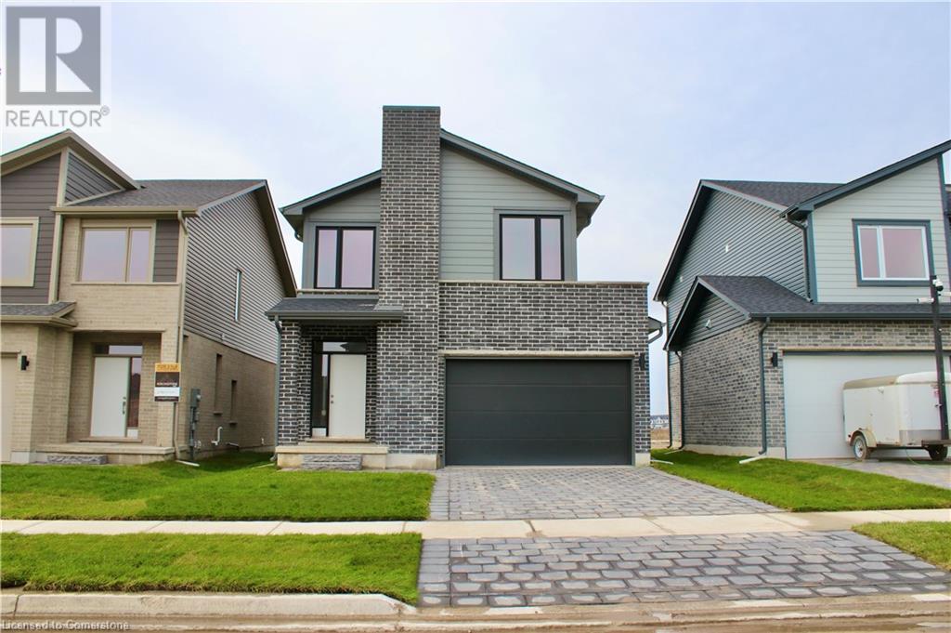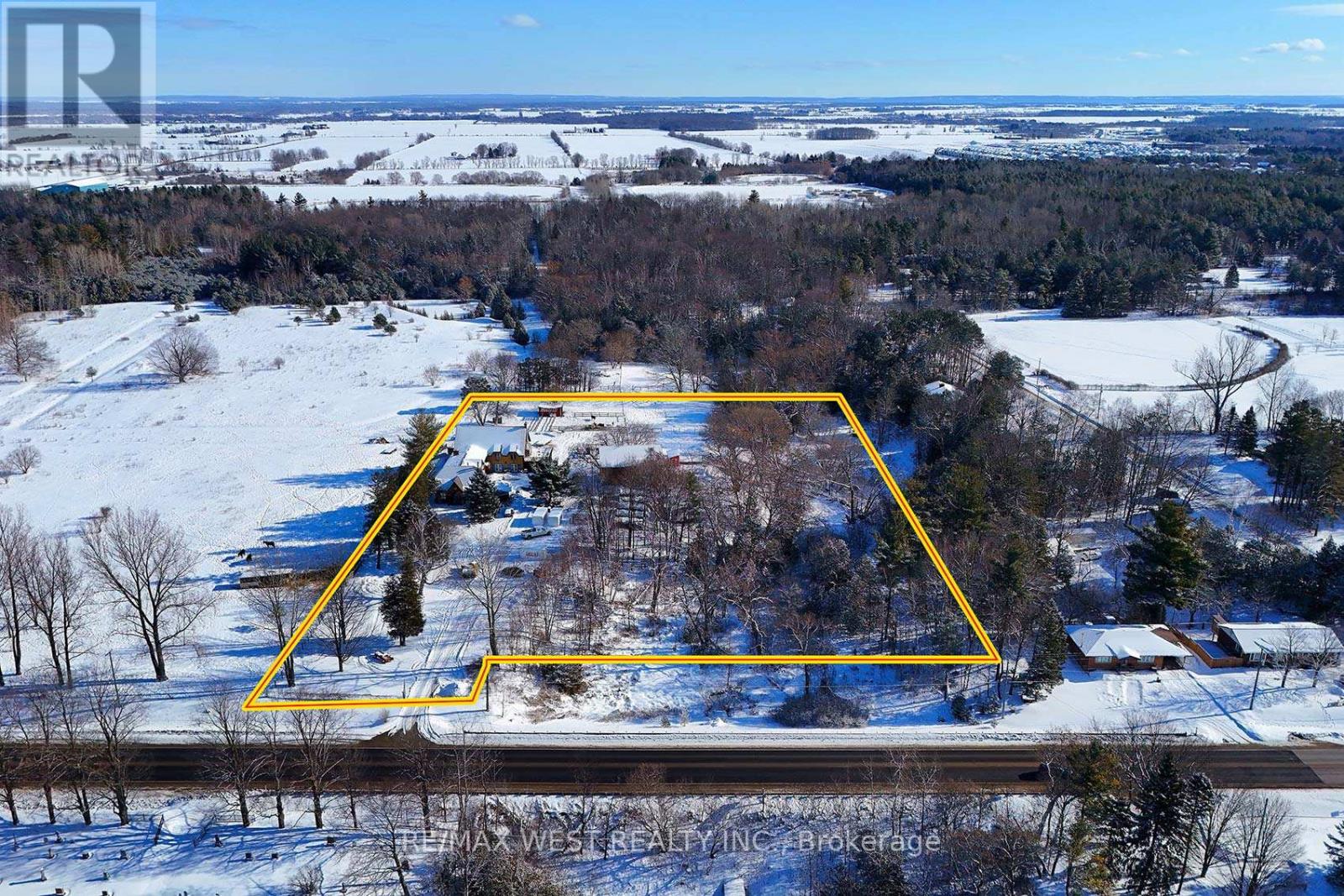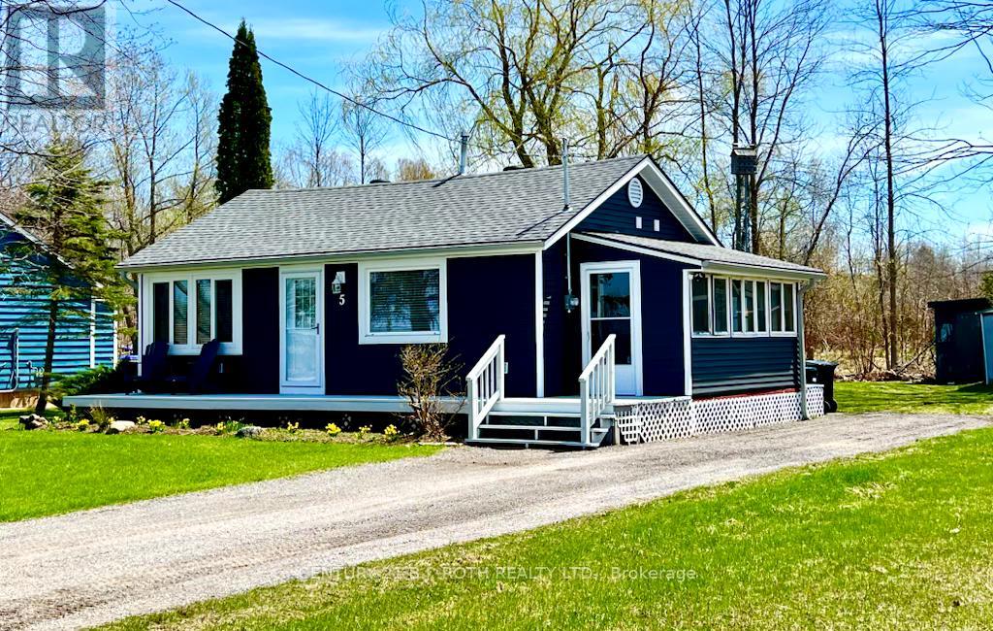159 Timber Trail Road
Elmira, Ontario
Welcome to your dream home in the prestigious South Parkwood neighbourhood. This thoughtfully designed, custom-built home is fully finished from top to bottom! Step into a stunning open-concept main floor where natural light pours through large windows, highlighting warm tones and quality finishes. The heart of the home is the gourmet kitchen, anchored by an extra-large island—ideal for casual meals, entertaining, or extra prep space. Enjoy high-end appliances, abundant cabinetry, and a walk-in pantry. Just off the kitchen is the elegant dining area, flowing seamlessly into a cozy living room with a stone fireplace. Don't miss the convenient main floor laundry room, powder room and walk in storage closet with direct access to the oversized double car garage. Upstairs, you’ll find three generously sized bedrooms, two of which offer walk-in closets. The show-stopping primary suite is a private retreat, featuring a spacious bedroom area, a luxurious ensuite bathroom with a walk-in glass shower, a soaking tub, and dual vanities. The suite is complete with a walk-in closet outfitted with built-in organizers to maximize storage and style. The lower level is fully finished and just as impressive. Whether hosting guests or enjoying family movie nights, the large recreation room has space for it all. A stylish wet bar with a wine fridge adds a touch of luxury, perfect for entertaining. The basement also includes a fifth bedroom, a full bathroom, and plenty of storage options. Don't forget to enjoy the low-maintenance outdoor living on the composite covered deck, ideal for summer BBQs or morning coffee. The yard is fenced on three sides, offering both privacy and safety for children or pets. This remarkable home combines thoughtful design with timeless style in one of the city’s most sought-after neighbourhoods. Truly move-in ready—just unpack and start living. Book your showing today! (id:59911)
RE/MAX Solid Gold Realty (Ii) Ltd.
113 Bean Street
Harriston, Ontario
Stunning 2,174 sq. ft. Webb Bungaloft – Immediate Possession Available! This beautiful bungaloft offers the perfect combination of style and function. The spacious main floor includes a bedroom, a 4-piece bathroom, a modern kitchen, a dining area, an inviting living room, a laundry room, and a primary bedroom featuring a 3-piece ensuite with a shower and walk-in closet. Upstairs, a versatile loft adds extra living space, with an additional bedroom and a 4-piece bathroom, making it ideal for guests or a home office. The unfinished walkout basement offers incredible potential, allowing you to customize the space to suit your needs. Designed with a thoughtful layout, the home boasts sloped ceilings that create a sense of openness, while large windows and patio doors fill the main level with abundant natural light. Every detail reflects high-quality, modern finishes. The sale includes all major appliances (fridge, stove, microwave, dishwasher, washer, and dryer) and a large deck measuring 20 feet by 12 feet, perfect for outdoor relaxation and entertaining. Additional features include central air conditioning, an asphalt paved driveway, a garage door opener, a holiday receptacle, a perennial garden and walkway, sodded yard, an egress window in the basement, a breakfast bar overhang, stone countertops in the kitchen and bathrooms, upgraded kitchen cabinets, and more. Located in the sought-after Maitland Meadows community, this home is ready to be your new home sweet home. Don’t miss out—book your private showing today! VISIT US AT THE MODEL HOME LOCATED AT 122 BEAN ST. (id:59911)
Exp Realty (Team Branch)
2 - 1155 Stroud Lane
Mississauga, Ontario
Welcome to one of the most sought-after layouts in the Southdown Towns community! Unlike most traditional plans, this rare 3-bedroom, 3-bathroom layout gives you the flexibility to truly define your space. This version of the Applewood Model stands out with its open-concept main floor offering a bright, spacious living area and a modern kitchen that flows seamlessly into your dining space. Whether you're hosting or relaxing this versatile floorplan adapts beautifully to your lifestyle.Two generously sized bedrooms on the second level offer flexible options for family, guests, or that coveted home office. The entire third floor is your private primary retreat complete with two closets, an ensuite, and a walkout deck made for morning coffees or evening wine. Head up to the crown jewel: a rooftop terrace with a custom pergola, built-in seating for seven, and a gas BBQ hook up your summer entertaining HQ. Bonus: two underground parking spots, a private storage locker, and interior garage access just steps from your door. All this in the heart of Clarkson, surrounded by local shops, top dining spots, and some of Mississauga's best nature escapes - Rattray Marsh, Jack Darling Park, and the waterfront trail. You're also just a short walk to the Clarkson GO and moments from the QEW. City convenience meets lakeside living dont miss your chance to make this one yours. (id:59911)
Right At Home Realty
30 Wellington Street S
Drayton, Ontario
Welcome to 30 Wellington Street S, an ideal opportunity for first time buyers or anyone looking to get into the market at an affordable price point. This charming 1.5 storey home sits on a spacious 66' x 132' lot in the heart of Drayton, offering both a generous yard and a central location close to parks, schools, shops, and more. Inside, you’ll appreciate the thoughtful main floor renovation completed in 2024, blending classic character with modern comfort. The updated kitchen features newer appliances and ample cabinetry and you have to check out the coffee bar! The open living and dining areas create a welcoming space for everyday life or entertaining. The convenience of main floor laundry and a full bathroom adds to the functionality of this well-designed layout with the ability to close those areas off when needed. Upstairs, you’ll find three bedrooms, perfect for a small family, home office setup, or guests. Start your morning off with a hot coffee on your covered porch or step outside to enjoy summer evenings on the spacious deck, and take advantage of the large yard—ideal for kids, pets, or future expansion. A workshop/garden shed provides great storage or hobby space, and the double wide driveway offers ample parking. The home is equipped with newer windows and doors, forced air gas heat, central air, and includes all major appliances, making your move seamless. Affordable, updated, and move-in ready—this home is a great way to start your homeownership journey in a welcoming small-town community. (id:59911)
Exp Realty (Team Branch)
18 Donnenwerth Drive
Kitchener, Ontario
Welcome to this beautiful 4-bedroom family home, ideally located in the highly sought-after Williamsburg P.S. French Immersion school zone—renowned for its top-tier rating! This property offers the perfect blend of location, lifestyle, and functionality. Nestled in the heart of the community, you're just minutes from authentic cafes, restaurants, and everyday conveniences like grocery stores—all within walking distance. Its prime, central location also ensures easy access to everything else by car. This link home (attached only by the garage) offers everything a growing family needs. The main floor features an inviting open concept living and dining space, with a spacious kitchen that's perfect for both cooking and entertaining. A convenient powder room completes the main level. The bright living room opens onto a deck—ideal for summer BBQs and outdoor gatherings. The backyard offers plenty of space for gardening, play, or simply relaxing. Upstairs, you'll find four generously sized bedrooms and a 4-piece bathroom. The primary bedroom is a true retreat, with large windows that fill the space with natural light and create a peaceful ambiance. Need extra space? The finished basement is full of possibility whether you’re envisioning a home gym, playroom, theatre, or additional living area—and includes its own 3-piece bathroom. This is the perfect home to grow into, set in a community that offers the best in education and convenience. Don’t miss your chance to make it yours! (id:59911)
Royal LePage Wolle Realty
RE/MAX Twin City Realty Inc.
2278 Southport Crescent
London, Ontario
2 home in one !! The bright main level features a large living/dining room with natural light and a chefs kitchen with ample counter space. Upstairs, the primary suite offers a private bathroom and walk-in closet, two additional bedrooms and a full bathroom. The finished basement includes an extra bedroom, bathroom, and kitchen, perfect for a rental unit or in-law suite. Its private entrance located at the side of the house ensures privacy and convenience for tenants. Ironstone's Ironclad Pricing Guarantee ensures you get: 9 main floor ceilings Ceramic tile in foyer, kitchen, finished laundry & baths Engineered hardwood floors throughout the great room Carpet in main floor bedroom, stairs to upper floors, upper areas, upper hallway(s), & bedrooms Laminate countertops in powder & bathrooms with tiled shower or 3/4 acrylic shower in each ensuite Concrete driveway . Don't miss this opportunity to own a property that offers flexibility, functionality, and the potential for additional income. Pictures shown are of the model home. Don't miss out on this exceptional opportunity make this house your forever home! .Visit our Sales Office/Model Homes at 674 Chelton Road for viewings Saturdays and Sundays from 12 PM to 4 PM and Wednesday 2PM TO 5 PM . (id:59911)
RE/MAX Twin City Realty Inc.
14599 Five Side Road
Halton Hills, Ontario
Welcome to this luxurious 2018-built custom estate, offering an unparalleled blend of rural tranquility and urban convenience. Spanning an impressive 8,203 sq. ft. above grade with an additional 3,362 sq. ft. finished basement on a 3 Acres lot. This home is designed for refined living and ultimate comfort. The residence boasts an ELEVATOR, a HOME THEATRE, GYM, and a CUSTOM BAR, making it an entertainers dream. Unwind in the SAUNA or bask in natural light from the elegant SUNROOM overlooking the scenic surroundings. Enjoy the comfort of HEATED FLOORS throughout the main and basement level. This estate offers a seamless balance of luxury and nature, nestled within the picturesque countryside yet close to all essential amenities. A true master piece this home is perfect for those seeking prestige, privacy, and modern convenience. Conveniently located just minutes from Toronto Premium Outlets and Hwy 401, this custom-built estate features high-end Wolf appliances, offering both luxury living and exceptional accessibility. (id:59911)
Royal Canadian Realty
522 - 3220 William Coltson Avenue
Oakville, Ontario
Prime Oakville Location. 2 Bedroom Condo With 9 Foot High Ceilings. Modern Finishes and Premium Laminate Flooring Throughout. Open-concept Kitchen Featuring Stainless Steel Appliances. Large Windows in the Living Room & Bedroom for Plenty of Natural Light and Unobstructed Views. Smart Living With a Geothermal System and Keyless Entry. Conveniently Located Near Grocery Stores, Hospital, Go Transit, and highways 407/401/403. Smart Connect System. Building Amenities Include: Party Room/ Meeting Room/ Concierge/ Rooftop BBQ terrace, Co-working Space/lounge, Visitor Parking and more. (id:59911)
Royal LePage Signature Realty
1101 Regional 5 Road
Renton, Ontario
Country setting just minutes from town! 1101 Cockshutt Road is a beautifully updated Bungalow with 3 Bedrooms on the main floor and the potential for a 4th in the basement. It has 1376 square feet of living space up and approx. 873 down and is set on a .54 acre lot. When you walk through the front door the first thing you'll notice is how bright everything looks with the fresh paint, newer vinyl plank flooring ('21), and new ('24) windows. The Kitchen was remodelled in '21 with added cabinetry, new built in appliances and it leads out to a spacious deck and large, private fenced backyard with an inviting hot tub. Toward the other end of the house are 3 full sized Bedrooms and a large walk-in closet in the Primary. Downstairs is a large Rec Room with gas fireplace, roomy laundry area with a new ('24) 200 AMP breaker panel, Kitchenette, a Bedroom space, and a large storage area with a walk-up to the garage. If you're looking for a potential in-law suite for multi generational living or perhaps an income suite, put this one on your list! Just a golf-cart ride away (but please obey local driving rules) is the well-renowned Greens At Renton golf course, with Simcoe, Waterford or Port Dover about 15 minutes away. Brantford is a 30 minute drive, under an hour to Hamilton, and of course, an easy drive to the many Norfolk County wineries, Breweries, beaches, boutique shopping and entertainment. Nothing to do but enjoy, come see for yourself! (id:59911)
Mummery & Co. Real Estate Brokerage Ltd.
24 Windsor Crescent
Barrie, Ontario
Stunning 2787 sq ft all-brick, renovated house in desirable Innishore in South Barrie with the convenience of separate entrance to the basement. Located on a quiet crescent with minimal traffic and the convenience of being close to top rank schools, shopping, GO Station, walking trails, parks, golf course, Friday Harbour Resort, all within minutes from your doorstep. The home makes a great first impression with graceful stone stairs and inviting front landing and elegant new front door welcoming you to the foyer open to second floor, with Marble and hardwood floors and 9 ft ceiling throughout main floor. Luxurious living room with marble and hardwood flooring, built in shelves, and gas fireplace. Enjoy the rare opportunity and convenience of having 2 rooms on main floor that can be used as bedrooms, home office or guest rooms, providing flexibility For families or remote work. This home is move in ready and has had many updates including roof 2018, Water heater, Water softener, Attic insulation R50 and duct aero seal 2022, new refrigerator and washer/dryer, new front door, patio door, some windows, pot lights 2023, primary ensuite bathroom renovation, stairs renovation, kitchen refresh, second bathroom vanity 2025. Nothing left to do, just unpack and enjoy. (id:59911)
RE/MAX Crosstown Realty Inc.
7640 Highway 26 Highway
Clearview, Ontario
Sitting on a flat 3.84 Acres, this property has potential for Multiple Reasons. Potential for Rental Income with 3 Separate Rental Units; Suit Hobby Farm; Great location, Close to New Subdivision Developments and Town. Local Access to Wasaga Beach, Blue Mountains Resort(skiing), Mansfield Outdoor Centre and Casinos. Features 6+ Bedrooms. A Charming Spacious Grand Room with Fireplace for Entertaining. Heated Indoor Pool (Approx 40' X 25'). Th Exterior of the House Remineses a French Village Setting with a Covered Deck and Outdoor Seating Area. Enjoy the Chicken Coop, Old Barn (approx 40' X 25') with 7 Stalls, and Watching your Horses. Graze in this Private Setting. House needs work. Being sold "as is" "where is". No Warranties. (id:59911)
RE/MAX West Realty Inc.
5 Delta Drive
Tay, Ontario
This is your opportunity to snatch up a beauty, with a year round view of the bay & marsh full of wildlife! Fully updated home in 2022, from inside & out with nothing left untouched! Extensive update list for your review. Front row seats on the front porch & enclosed porch perfect for those rainy days or possibly set up as spare sleeping quarters when needed. Convenient open concept design with large eat in kitchen & great room, with lots of large windows overlooking the expansive waterfront park on Sturgeon Bay. This house is impeccable, turnkey ready, fully updated, for possibly a first time buyer, seniors downsizing, or the cottage life! $100/yr neighbourhood fee for access to private boat launch, and private park across the street! Close to Georgian Bay beaches, Hwy 400 and steps to Tay Shore Recreational Trail. 15 minutes to Moonstone/Mount St Louis Ski Resort. Easy commute to Barrie, Orillia or Midland for all your conveniences, but peace & quiet abounds on this property with a stunning panoramic view of a lifetime! Available for you to start living the beach life you've always dreamed of, but not break the bank! (id:59911)
Century 21 B.j. Roth Realty Ltd.
