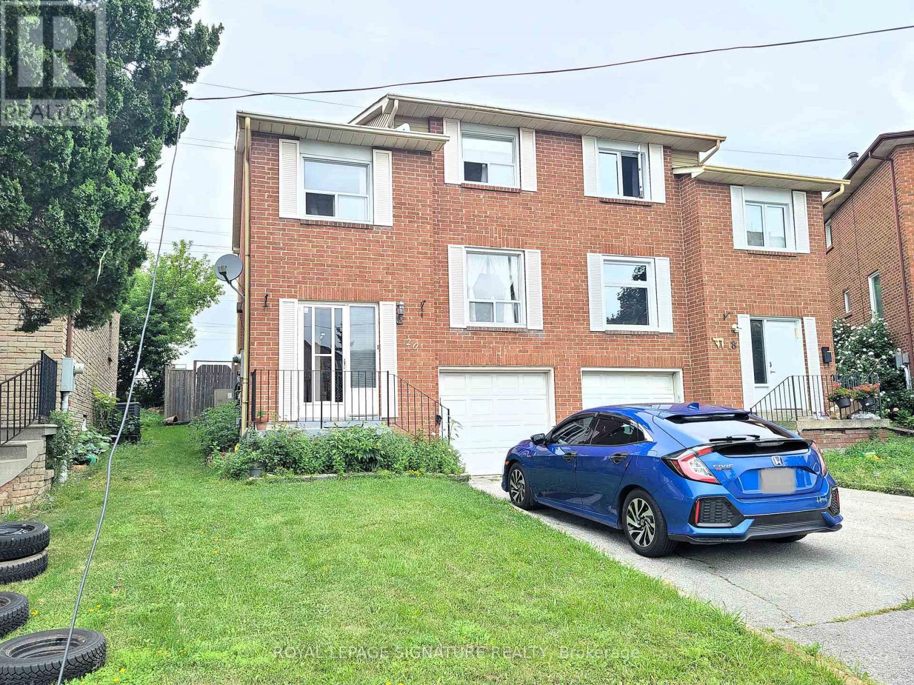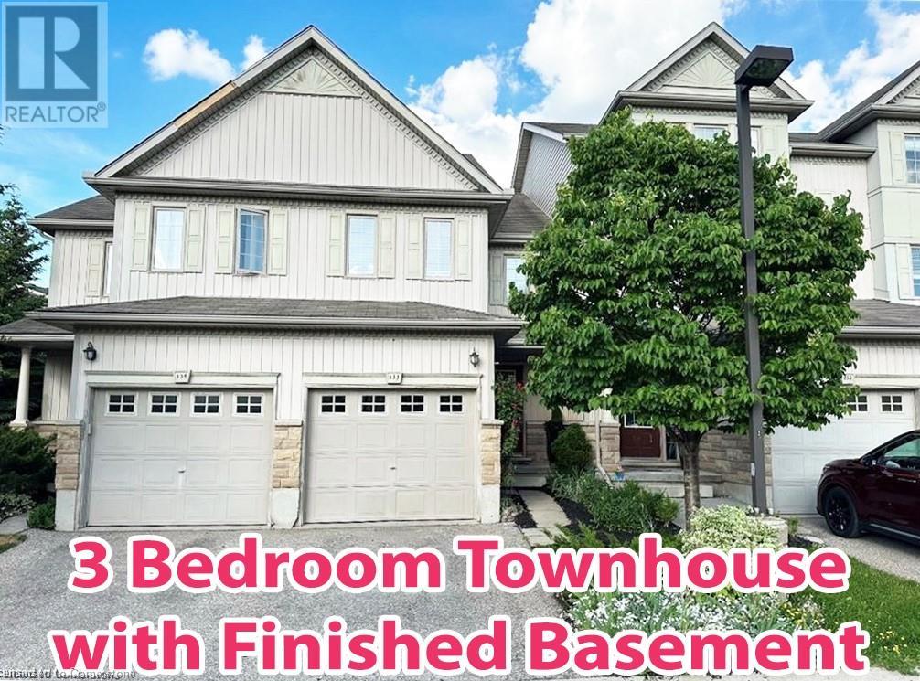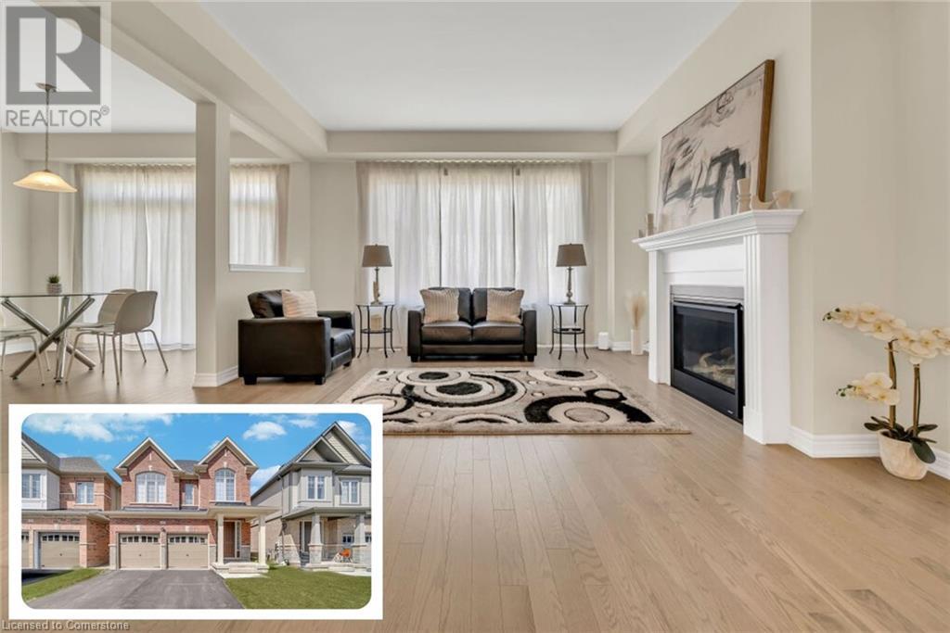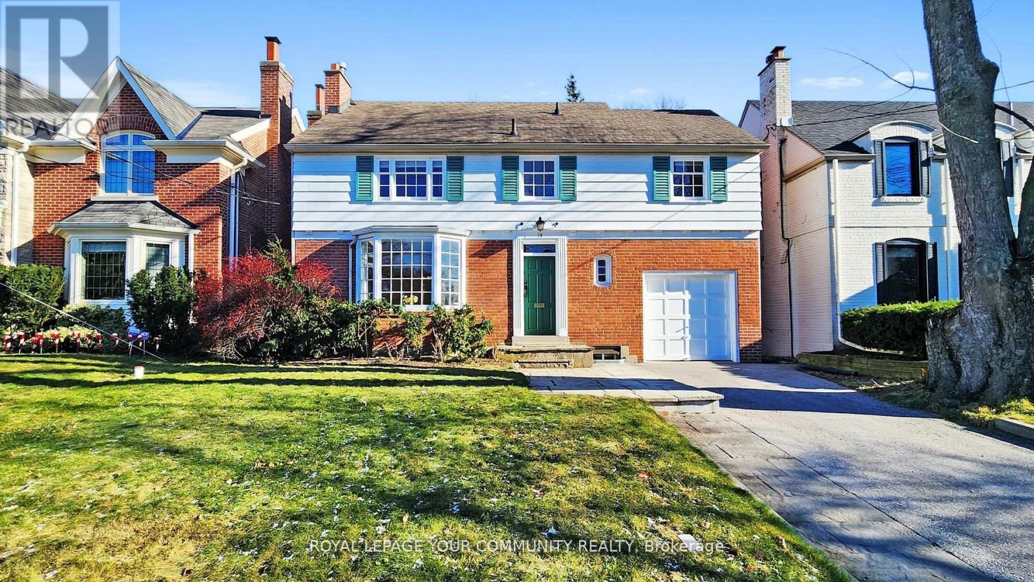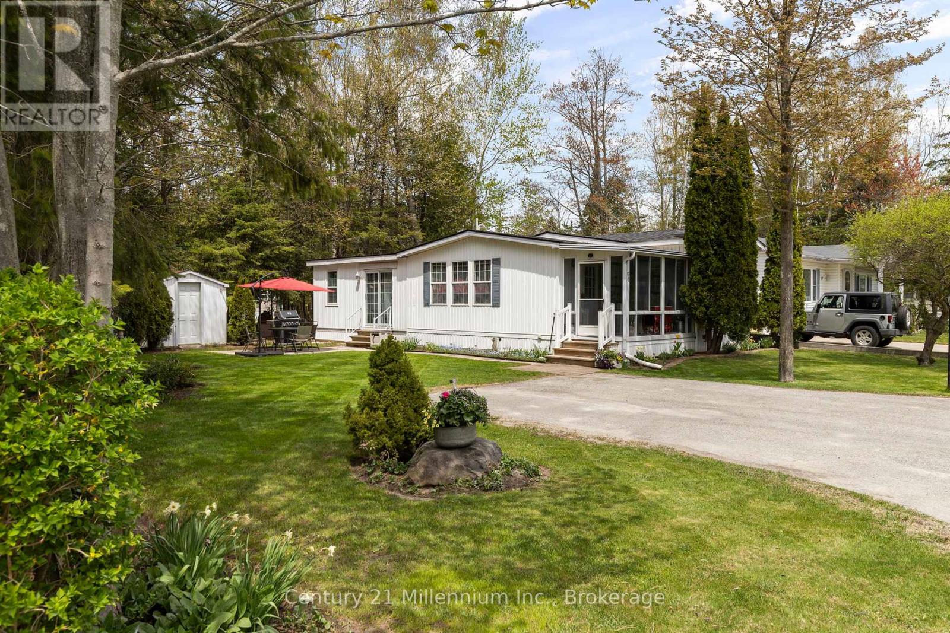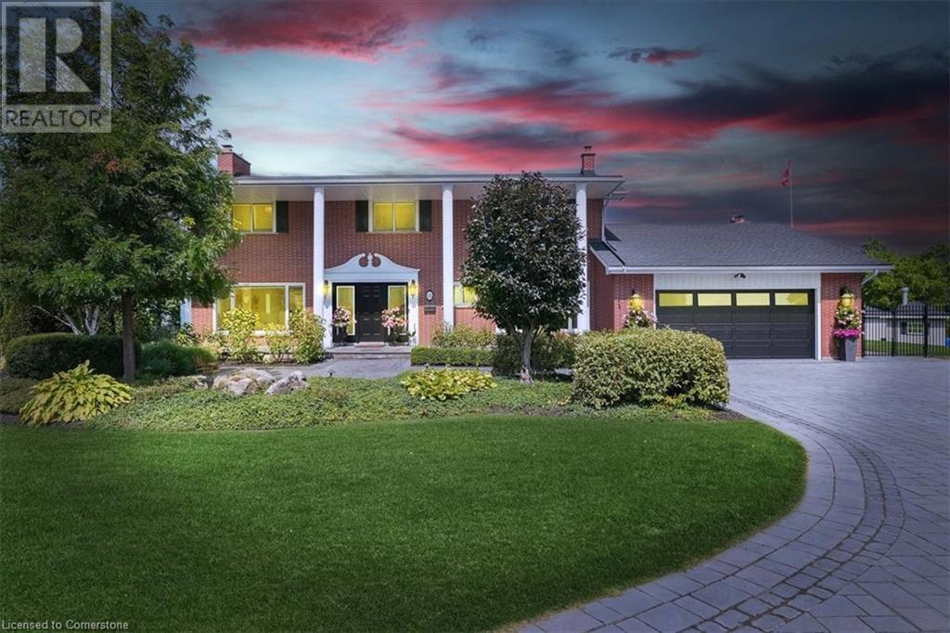20 Henry Welsh Drive
Toronto, Ontario
Rarely Offered Semi-Detached Home In Great Location! Large Family Room With W/Out To The Backyard. Access To Garage From Home. Kitchenette And Renovated 3 Pc Bath In Basement. Close To All Amenities: TTC, Library, Schools, Hospital, Shopping Etc. (id:59911)
Royal LePage Signature Realty
85 Bankside Drive Unit# E33
Kitchener, Ontario
Welcome to your new home in the heart of Kitchener! This beautifully upgraded 3-bedroom townhome offers style, comfort, and functionality in a prime location. Step into a bright and inviting foyer flooded with natural light and premium finishes throughout. The modern kitchen features sleek quartz countertops, stainless steel appliances, and a convenient breakfast bar—perfect for casual dining or entertaining. Enjoy the spacious, open-concept main floor complete with a generous living and dining area, along with a stylish 2-piece powder room. Upstairs, you'll find three generously sized bedrooms and an updated 4-piece bathroom with ample space for the whole family. The fully finished basement offers a cozy retreat with a large window for added light—ideal for a rec room, home office, or lounge. A well-equipped laundry room provides additional storage solutions. Step outside into your private, fully fenced backyard oasis surrounded by mature trees and garden space—perfect for summer BBQs and peaceful evenings. This move-in-ready home offers exceptional value and won’t last long. Schedule your private viewing today! (id:59911)
RE/MAX Real Estate Centre Inc.
261 Broadacre Drive
Kitchener, Ontario
Welcome to 261 Broadacre Drive, Kitchener – A Masterpiece of Modern Elegance at this price! Step into a world of luxury with this exquisite Bristol Model home, just a few months old House, boasting a Fully finished basement by the builder. Thoughtfully designed with 4 spacious bedrooms, 5 lavish bathrooms, this residence perfectly balances comfort, style & Luxury. As you enter, a gracious foyer welcomes you at main level where The engineered hardwood flooring flows seamlessly throughout, adding a touch of refinement to every corner. The Living room is a cozy haven, centered around a stylish gas fireplace creating an intimate retreat for relaxing. The dining room is perfect for hosting memorable family gatherings. The heart of this home is the gourmet kitchen, Featuring upgraded LG stainless steel appliances, including a built-in oven, electric cooktop, French door refrigerator & a dishwasher. Breakfast bar adds a casual dining space, and the dinette area, with its large sliding doors, welcomes an abundance of natural light. The main floor is further enhanced by a laundry room & a stylish powder room. Moving Upstairs, there are 4 spacious bedrooms with the primary suite, featuring a dramatic coffered ceiling, an expansive walk-in closet & 5pc ensuite is a spa-like retreat. Three additional generously sized bedrooms provide ample space for family & guests. The Jack-and-Jill bathroom offers convenience for two of the bedrooms, while the fourth bedroom enjoys its own private ensuite. The finished basement is an entertainer’s dream, featuring 9-foot ceilings and a full bathroom. This versatile space is perfect for a recreation room, home theatre, or even an in-law suite. Located just minutes from St. Josephine Catholic School & RBJ Schlegel Park, this home is ideally located in a sought-after neighborhood, just a short distance from Top-rated schools, trails, community centers & many other amenities. Don't miss the opportunity, Schedule your showing today! (id:59911)
RE/MAX Twin City Realty Inc.
19 Strathgowan Crescent
Toronto, Ontario
Nestled in the prestigious and family-friendly Lawrence Park neighborhood, this elegant and inviting home offers a spacious layout designed for comfort and style! On a private lot with a double driveway, four bedrooms, a finished walkout basement, and sun-filled living spaces. The spacious main level boasts gleaming hardwood floors and refined details throughout, creating a warm and sophisticated atmosphere. Diligently upgraded and maintained with beautifully managed landscaping. Enjoy unmatched convenience with top-rated public and private schools, major commuter routes, Sunnybrook Hospital, shopping, and a variety of amenities just minutes away. (id:59911)
Royal LePage Your Community Realty
19 Strathgowan Crescent
Toronto, Ontario
Nestled in the prestigious and family-friendly Lawrence Park neighborhood, this elegant and inviting home offers a spacious layout designed for comfort and style! On a private lot with a double driveway, four bedrooms, a finished walkout basement, and sun-filled living spaces. The spacious main level boasts gleaming hardwood floors and refined details throughout, creating a warm and sophisticated atmosphere. Diligently upgraded and maintained with beautifully managed landscaping. Enjoy unmatched convenience with top-rated public and private schools, major commuter routes, Sunnybrook Hospital, shopping, and a variety of amenities just minutes away. (id:59911)
Royal LePage Your Community Realty
503 - 25 Sunrise Avenue
Toronto, Ontario
Welcome To This Large "Newly Renod" 2 Bedroom Condo with An Ensuite Bathroom in the Primary Bedroom And a Newly Renovated Ensuite Bathroom!! Located in desirable Victoria Village neigbourhood! Features Include: Totally Reno'd Kitchen with new white cabinets, Long Quartz Countertops & Beautiful Stainless Steele Appliances Open to Large Open Living and Dining rooms with big windows & a walk-out to a large covered balcony with great views. Enjoy this Ready to move-in Condo with: 2 Newly Renovated Bathrooms! New Laundry Room with cabinets & Shelves, deep Laundry Tub and Long Quartz Countertop for folding and storage; Built-in Cabinets & Shelves in Closets & Ensuite Bathroom! New Doors & New Floors! Freshly Painted throughout! Close to Grocery Shopping, Schools, Mall, Restaurants, Community Centre, Park and Public Transportation. Close to future Eglinton LRT! Easy Access to Don Valley Parkway! Maintenance Fee Includes: Heat, Electricity, Water, Basic Cable, Internet, and Parking. Enjoy the Gym and Swimming Pool! Guest Parking. (id:59911)
Sutton Group-Admiral Realty Inc.
59 Topaz Street
Wasaga Beach, Ontario
PRICED TO SELL! Welcome to 59 Topaz Street, an affordable year-round living solution located in Parkbridge's Country Life Resort! This active community offers amenities to enjoy including five pools, tennis courts, mini-golf, rec hall, and close proximity to shopping, the beach, and the new arena & library. Some great highlights of this home include an enclosed front porch, enough space for 3 bedrooms, generously sized living room, and updated bathroom with skylight. Larger lot offers privacy and includes a patio area, landscaped garden and shed for extra storage. No rental items on property and rough in for gas fireplace in the living room. Roof done in 2020, all appliances and fixtures included. If you are looking for a perfect balance of a lively community with excellent amenities and lower fees then most communities around, you have found it! (id:59911)
Century 21 Millennium Inc.
14 Granby Street
Toronto, Ontario
Welcome to an extraordinary residence at 14 Granby Street, where luxury, sophistication, and impeccable craftsmanship converge in the heart of downtown Toronto. This fully customized and meticulously renovated 2-storey condo townhouse redefines upscale urban living, offering over 1,700 sq ft of exquisite space designed for those who appreciate the finest in design and functionality. From the moment you step inside, you'll be captivated by the seamless blend of modern elegance and thoughtful innovation. The expansive 3-bedroom + den layout is tailor-made for those seeking both grandeur and comfort, with an open-concept living and dining area that flows effortlessly, bathed in natural light. Every inch of this home has been reimagined, from the sleek chefs kitchen with top-of-the-line appliances, quartz countertops, and custom cabinetry to the striking finishes and impeccable attention to detail throughout. The crown jewel of this residence is the master suite, an unparalleled sanctuary of tranquility and sophistication. Designed with absolute privacy in mind, it features fully customized storage and a soundproofed wall for complete serenity. The ensuite bathroom is a masterpiece unto itself, boasting dual rainfall showerheads, an indulgent spa-like atmosphere, and a stunning double vanity, offering an experience of luxury that simply cannot be found elsewhere. With underground parking, a private entrance, and a location that places you mere steps from the city's finest dining, shopping, and entertainment, this one-of-a-kind home is a rare offering in Toronto's prestigious downtown core. Perfect for those who expect nothing less than exceptional, 14 Granby Street is not just a place to live, it is a statement of refinement and exclusivity. Virtual Tour Here ---> https://real.vision/14-granby?o=u (id:59911)
Pmt Realty Inc.
41 Lindale Avenue
Tiny, Ontario
First time on the market by the original owner. This house is on a beautiful large, fenced lot and has a sunroom overlooking the backyard. The large, level backyard has a fire pit and loads of room for friends and family. The well constructed brick, year round home has a basement apartment with a separate entrance. It's ideal for extended family or to generate extra income. The location is excellent for someone who wants year round living. It can also be used as a cottage as it is just steps to the beach and with a gated driveway. With all the conveniences: central AC, fireplace in the family room, a natural gas furnace as well as municipal water, this is a gem. (id:59911)
Buy The Shores Of Georgian Bay Realty Inc.
10 Azalea Court
Stoney Creek, Ontario
Perched atop the stunning Niagara Escarpment, this beautifully maintained home offers seasonal panoramic views of Lake Ontario and the Toronto skyline. Rarely available, it features over 5,100 sq. ft. of thoughtfully designed living space across three finished levels, with custom touches throughout. Enjoy private access to the Bruce Trail, with waterfalls and scenic hikes just steps from your backyard. The main floor features new hardwood floors, a custom staircase, and stylish lighting. A formal living room with a cozy wood-burning fireplace and an adjacent dining room set the stage for elegant entertaining. The chef’s kitchen offers custom cabinetry and flows seamlessly into the family room with a new gas fireplace for added warmth and ambiance. Upstairs, find four spacious bedrooms, including a luxurious primary suite with a walk-in closet, spa-like ensuite, and private balcony. The bright, fully finished lower level includes large windows, custom woodwork, a new gas fireplace, a bedroom, and kitchenette—ideal for a nanny, in-law, or multi-gen suite with its own entrance. Explore options to sever a second lot or build an auxiliary unit. Outside, your private oasis features a unique 30x60 in-ground pool (16 ft. deep), elegant wrought iron fencing, a charming pool house, and custom shed—perfect for summer entertaining. Recent updates include new power blinds, 2023 HVAC systems, a refreshed porch, and pool/landscape upgrades. Enjoy nature and city convenience in this rare escarpment gem. (id:59911)
Royal LePage State Realty
805 - 168 King Street E
Toronto, Ontario
Best Floor Plan In The Renowned King George Square. This Light Filled Corner Suite With South East Exposure Provides 885 Sf Of Interior Living Space. The Split Layout Floorplan Is Complimented By A Generous Balcony Offering Expansive City Views. The Open Concept Living And Dining, Provides Bright And Spacious Living; Optimal For Entertaining. Located In The Heart Of The City, Steps From George Brown College, Restaurants, Financial District, St Lawrence Market, The Skydome And Amazing Cafes. Residents Can Enjoy A Professional, 24-Hour Concierge, Private Gym, Party Room, Billiards Room, And Rooftop Terrace With Hot Tub. Pet Friendly Building. Simply Move In And Enjoy! (id:59911)
Chestnut Park Real Estate Limited
M - 3348 Bayview Avenue
Toronto, Ontario
Potential Income Property W' Rare Separate Entrance - Meticulously maintained home in this rare 3+1 bedroom executive corner-unit townhome at 'Villa Hermosa on Bayview W' Separate Entrance. Spanning approximately 2,800sq. ft. LivSp, this home features soaring 13-ft ceilings with elegant crown molding on the main floor. The open-concept layout includes a functional family and dining room and a walkout to a spacious balcony equipped with a gas BBQ hookup. The upper level boasts three generously sized bedrooms, including a primary suite with a walk-in closet and 5-piece ensuite. The lower level offers convenience with a separate entrance into a mudroom, laundry, and direct access to the garage. A finished basement with 13-ft ceilings adds a large rec room, additional room and a full bathroom, perfect for entertaining or additional living space. Ideally located near all amenities and public transit, this home blends sophistication, comfort, and convenience seamlessly. (id:59911)
RE/MAX Experts
