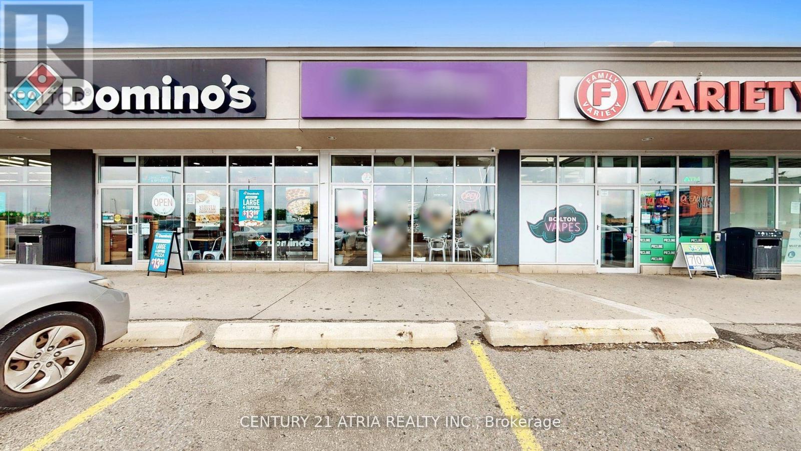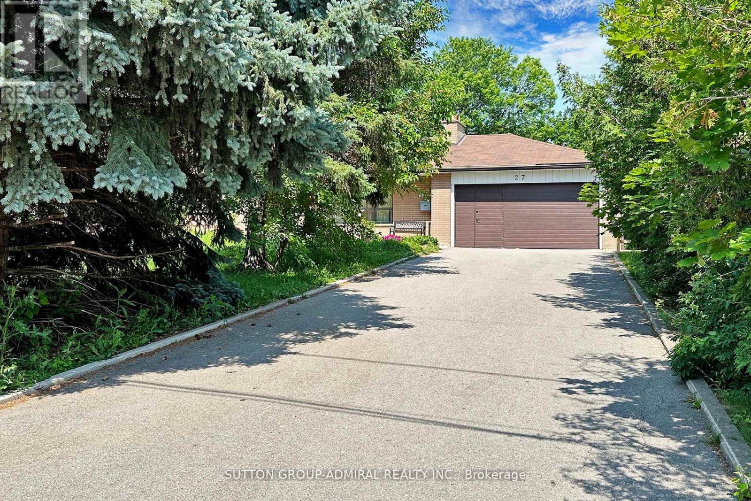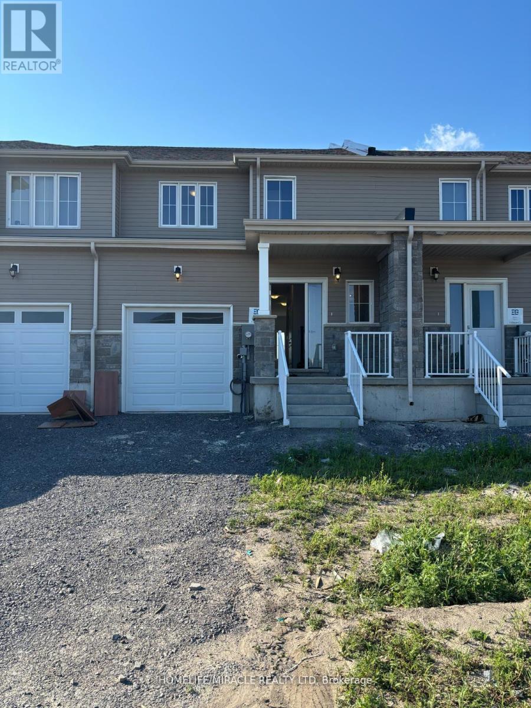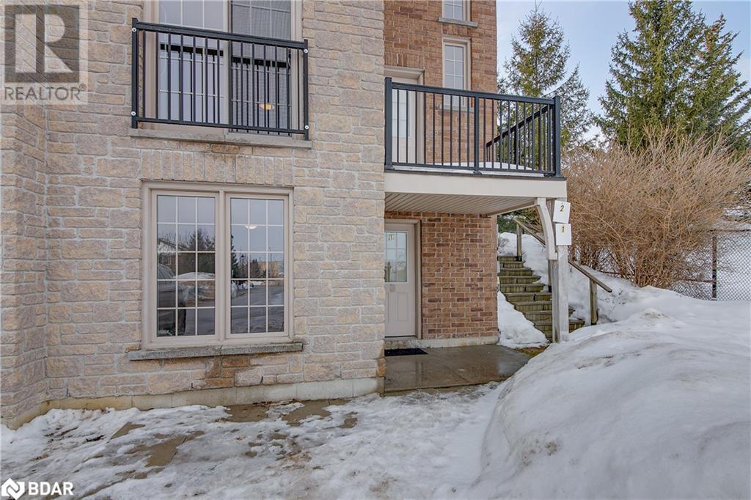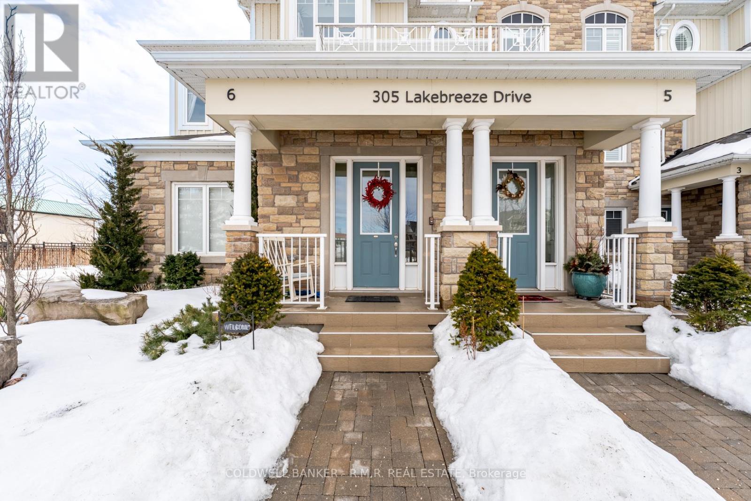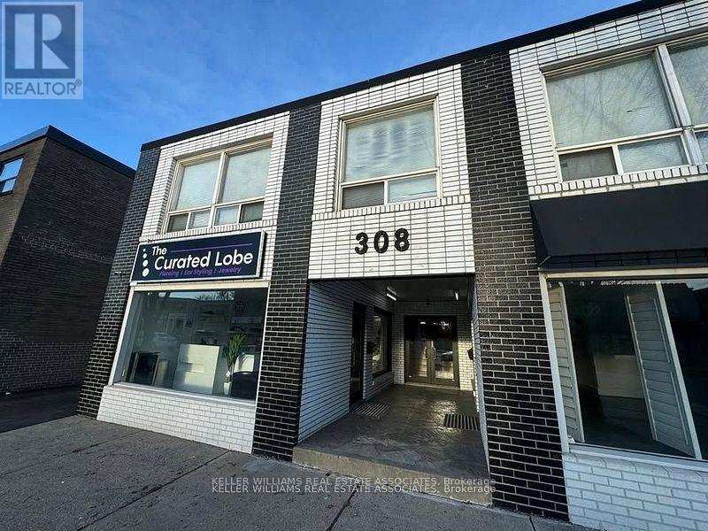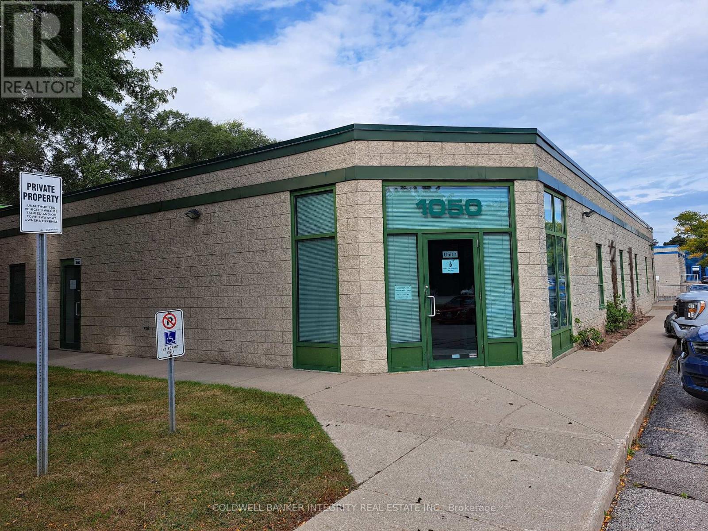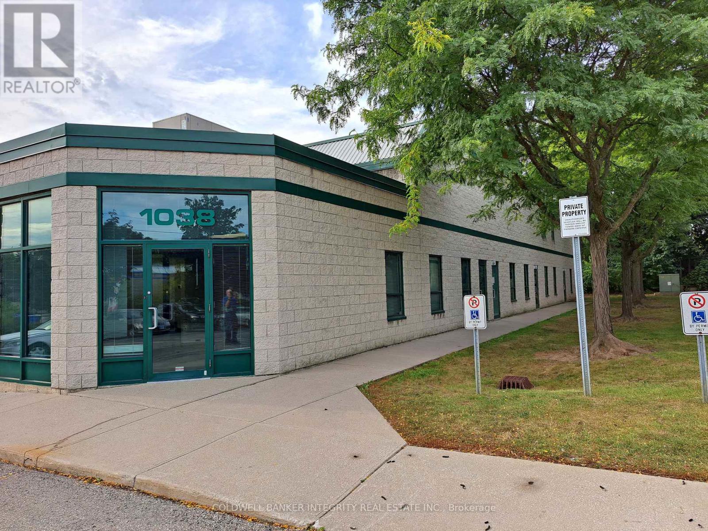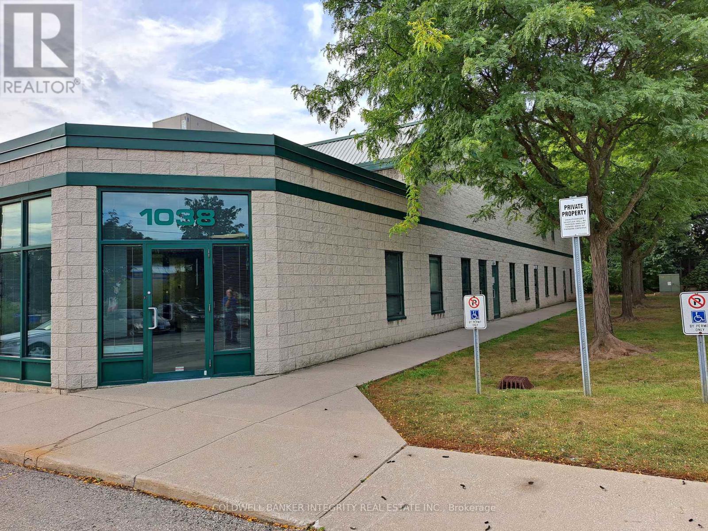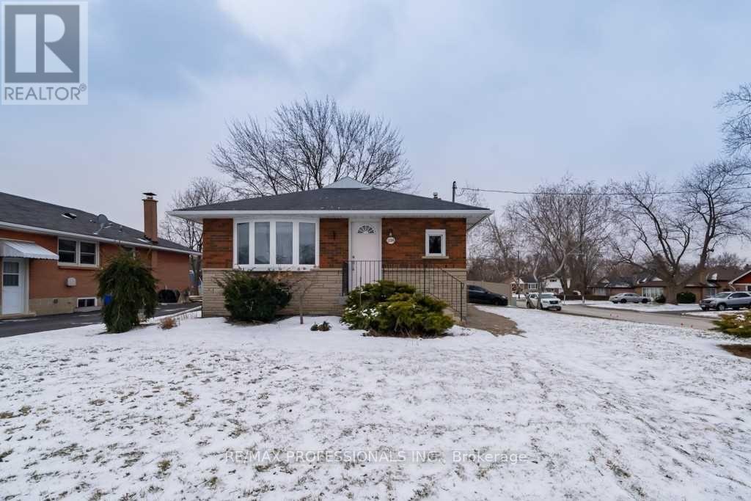9 - 301 Queen Street S
Caledon, Ontario
Located in a high-traffic plaza with well-known anchor tenants, this beautifully renovated bubble tea shop is one of the only unique spots of its kind in the area. Stylish design, atmosphere, and a turnkey operation - perfect for savvy entrepreneurs eager to tap into the growing beverage market. Whether you're an experienced owner or new to the industry, this easy to operate business is your chance to own a standout location in one of Bolton's hottest spots. Base rent $2677.08 plus TMI and HST, with a lease until 2031 and an option to renew 2 more terms. (id:54662)
Century 21 Atria Realty Inc.
31 Laurendale Avenue
Georgina, Ontario
Fabulous 3 Bedroom Semi In Simcoe Landing. Great Open Concept Model With Newer Laminate Flooring. Garage Entry To Home. Walk Out To Deck And Fully Fenced Backyard. Master Bedroom Boasts Ensuite With Separate Shower. Good Size 2nd & 3rd Bedrooms. Great Location! 2 km from 404 highway. 350 metres from public school. 2 km from Young's Harbour Park and Miami Beach. Walmart, grocery stores, gas stations, gyms etc all minutes away! (id:54662)
RE/MAX Paramount Realty
821 North Service Road Unit# 1b
Stoney Creek, Ontario
Superior OFFICE / SERVICE COMMERCIAL / RETAIL / MEDICAL complex along the QEW Stoney Creek corridor, high visibility, flexible space layouts available, from 1,500 sf (the first standalone landmark building on this site is complete and fully leased), fantastic prestige location for your organization, lots of natural light, lake views, rooftop terrace and/or basement space a possibility in the design, easy access to all markets along this main Toronto to U.S. transportation route. (id:59911)
Royal LePage State Realty
27 Vaughan Boulevard
Vaughan, Ontario
Attention investors And Builders! 100 X 200 Feet Lot In One Of The Prime Locations Of Vaughan! Solidly Built, Spacious Bungalow. Finished Basement With Separate Entrance. The House Is Used As A Group Carehome For Permanent Residence (To Be Viewed Only With Serious Offers). (id:54662)
Sutton Group-Admiral Realty Inc.
60 Charles Street W Unit# 807
Kitchener, Ontario
Excellent opportunity to live in or invest! Experience contemporary & refined living at the coveted Charlie West development, ideally located in the bustling heart of downtown Kitchener's vibrant #InnovationDistrict. This stunning south-facing 1-bed+den (2nd bedroom), 1-bath condo offers 764 SF of modern living at its finest, combining contemporary elegance w/ refined style. The open-concept layout is bathed in natural light, w/ to floor-to-ceiling windows, creating a bright & inviting atmosphere. The interior boasts beautiful laminate flooring, porcelain tile, & sleek quartz countertops throughout. The modern kitchen, equipped w/ stainless steel appliances, is perfect for both cooking & entertaining. The spacious kitchen, dining, & living areas flow seamlessly, providing an ideal space for relaxation. Completing this unit is a generously sized bedroom & a 4-pce bath. The added convenience of in-suite laundry further enhances the property’s appeal, combining functionality w/ modern living comforts. From the comfort of your own private balcony, you can take in breathtaking views of the city. Charlie West offers exceptional amenities, including a dedicated concierge, fully equipped exercise room, entertainment room, cozy lounge, outdoor pet area, expansive terrace, & much more. Experience the ultimate in premium downtown living w/ easy access to all that the vibrant Innovation District has to offer, as well as other downtown attractions & amenities. Plus, w/ the ION LRT route just steps away, you'll be able to easily explore all that Kitchener has to offer. Don't miss out on the opportunity to make this exquisite property your own! Disclosure: Please note, at the current tenant’s request for privacy, the photos shown ARE NOT of the actual unit currently listed for sale. They are from a different unit in the building with the identical layout and size. (id:59911)
RE/MAX Twin City Realty Inc.
2 - 153 Crown Court
Whitby, Ontario
Clean and functional industrial unit for lease in South Whitby. Shipping can accommodate 53' trailers. 18' Clear height with 1 Truck-level door (Landlord willing to add a second Truck-Level Door). Shared access to a drive-in door can be accommodated. Fully sprinklered. Access to Hwy 401 via Thickson Rd or Stevenson rd. Close proximity to several amenities. Office space can be reduced if needed. Accessory outdoor storage permitted. Professional and accommodating Landlord. (id:54662)
RE/MAX All-Stars Realty Inc.
2213 - 20 Edward Street
Toronto, Ontario
Welcome to 20 Edward Street, a stylish 1 bedroom + 1 den condo located in the heart of downtown Toronto. The versatile den can be used as a second bedroom, perfect for professionals, small families, or investors. This modern unit features an open-concept layout with sleek finishes, offering both comfort and sophistication. The pet-friendly building provides excellent amenities, including a gym, party room, and rooftop terrace with stunning city views. With shopping, dining, and transit just steps away, this is urban living at its finest. Don't miss out on this fantastic opportunity! **EXTRAS** internet included in maintenan (id:54662)
Exit Realty Legacy
5 Glacier Crescent
Belleville, Ontario
Gorgeous Townhouse Available For Lease In A High Demand Community In Belleville. This Lovely Home Features 3 Bed, 2.5 Bath & Access To The Garage Through The Main Level. Open Concept Floor Plan Ideal For Entertaining Family & Friends. The Kitchen Is Equipped With High End S/S Appliances. Upstairs You Will Find Cozy Carpet Along With A Separate Laundry Room. The Primary Bedroom Features A Walk In Closet & 3 Piece Ensuite. Huge Windows Throughout The Home For Ample Amount Of Natural Sunlight. Enjoy 9 Ft., High Ceilings !!! The Basement Is Unfinished & Is Great For Extra Storage. Nestled In A Newly Developed Community, 5 Glacier Crescent Is Waiting For You To Call It Home. Close To All Amenities Such As Schools, Banks, Restaurants, Grocery Stores & 10 Min Drive To Downtown Belleville. (id:54662)
Homelife/miracle Realty Ltd
21 - 80 New Lakeshore Road
Haldimand, Ontario
Your dream home awaits, nestled in a private gated community in the charming town of Port Dover on Lake Erie. This stunning 2+2 bedroom, 3.5 bathroom home offers an exceptional blend of comfort, luxury, and natural beauty. With its spacious 2,500 sqft of finished living space, this residence provides ample room for both relaxation and entertaining, all while being bathed in natural light from the expansive windows that frame picturesque views of the surrounding area. The home features two primary bedrooms, one complete with a 5 piece ensuite and balcony, offering a private retreat for rest and relaxation while enjoying the tranquil views of Lake Erie. Two additional bedrooms provide plenty of space for family, guests, a home office or gym, while the 3.5 bathrooms ensure convenience for all. The open-concept design effortlessly flows from one room to the next, with a modern kitchen equipped with high-end appliances and a large living area perfect for family gatherings or quiet evenings by the fire. Step outside to experience the true essence of lakeside living. The outdoor cooking space and covered patio, complete with a fireplace and retractable screens, create the perfect setting for year-round outdoor living. Whether you're hosting a summer barbecue or unwinding in the hot tub after a long day, this space is ideal for both entertaining and enjoying the serene surroundings. As part of a private community, you'll have access to a community pool, tennis court, and private lake access, offering a resort-like lifestyle just steps from your doorstep. The peaceful and picturesque town of Port Dover adds to the appeal, with its quaint charm and proximity to local shops, restaurants, and outdoor activities. This home truly offers the best of both worlds, an intimate lakeside retreat with all the amenities and conveniences of modern living. Don't miss the opportunity to make this exceptional property yours and schedule your private viewing today. (id:54662)
Century 21 Heritage House Ltd
175 Stanley Street Street Unit# 1 & 2
Barrie, Ontario
VACANT LEGAL DUPLEX in Barrie! Upper unit is two storey with 3 bedrooms, 2 baths, open concept living area and kitchen, balcony and walkout to backyard with shed. Ground floor apartment is one bedroom, one bath. Live in one and rent another to pay down mortgage. Set your rents. Great investment with potential of +/-$50,000 in rental income annually. (id:54662)
Century 21 B.j. Roth Realty Ltd. Brokerage
1102 - 30 Gibbs Road
Toronto, Ontario
Welcome to this luxurious, 1 bedroom plus one den, 650 square feet corner unit in Valhalla Town Square. This corner unit features floor to ceiling windows giving you plenty of natural sunlight. The den is enclosed, offering an option as a small bedroom or a private office space. The home features luxurious finishes with premium appliances, and open concept living with panoramic views of the city. The building features a rooftop garden, playground, playroom, lounge area, gym, party room and many more amenities. With direct highway access, close proximity to downtown Toronto and the airport, many restaurants, shops, this central location to Vaughan, Toronto, Mississauga and Brampton is unbeatable. One parking is included with the unit, don't miss out to call this your home. (id:54662)
RE/MAX Experts
9 Norval Crescent
Brampton, Ontario
Welcome to 9 Norval Crescent, a quiet street found in the Peel Village Area of Brampton. This Large Side Split includes a full two level addition plus basement. The Home has three good sized bedrooms on the upper level and one found in the basement in addition to two bathrooms. The Flooring is a mixture of hardwood, carpet and ceramic tiles. The kitchen has been renovated and has plenty of cupboard space and stainless steel appliances. There are two fireplaces found in the home. The basement addition can be reached via a separate entrance. There is also a loft or possibly another bedroom in the addition. The backyard is very private and backs onto Peel Village Park. There is an inground swimming pool which is heated by solar panels. The backyard is landscaped and includes patio areas near the pool. Peel Village is known as a family community with top quality schools. There is an extensive path system throughout which takes you to the ice rink or the splash pad. A Must See (id:54662)
Royal LePage Credit Valley Real Estate
36 Lockton Crescent
Brampton, Ontario
Welcome to 36 Lockton Crescent located in the Highly sought after Peel Village area of Brampton. Absolutely stunning Executive Two Storey home features a total of four bedrooms and four bathrooms. Located on the inside corner at the end of the crescent the home is perfectly situated with a inground salt water swimming pool with trampoline cover and an inter locking brick patio and walkways. The property has been professionally landscaped and includes an inground sprinkler system covering the property. Parking for four cars plus the garage on an inter locking brick driveway. Inside you will find an updated home with upgraded hardwood flooring. The kitchen includes large centre island, marble countertops and stainless steel appliances, the perfect place to entertain guests. There is also a main floor family room and mud room complete with laundry facilities. Upstairs you will find three large bedrooms. The master bedroom has been reconfigured to include a large three piece ensuite, walk in closets and closet organizers. The basement is full and finished including recreation room with fireplace, a three piece bathroom and a bedroom. The house shows extremely well. The home is situated near the entrance to Peel Village park with its walkways, splash pad, tennis courts and skating rink. The area is known for its excellent schools and community lifestyle. This is definitely one you will not want to miss. **EXTRAS** ool liner 2021, pool heater 2024, pump 2020, trampoline cover 2020, furnace and A/C 2014 Water heater 2023, kitchen upgrade 2016, garage door 2009, front door and vinly siding 2016, custom windows 2016, fridge and dishwasher 2020, Roof 2017. (id:54662)
Royal LePage Credit Valley Real Estate
6g - 305 Lakebreeze Drive
Clarington, Ontario
305 Lakebreeze - Welcome Home to Sought-After Lakeside Living in the Port of Newcastle Experience unobstructed south views of Lake Ontario, with sunsets that most can only dream of. This end-unit, three-level condo townhome offers a luxurious lifestyle with two private balconies, your own personal elevator, and floor-to-ceiling, wall-to-wall patio doors. The home is also equipped with interior electronic blinds and an exterior power-operated awning. Inside, you'll find heated floors in the front hallway, stunning hardwood floors, 10-foot ceilings, and a gas fireplace creating a warm and inviting atmosphere. The chefs dream kitchen features quartz countertops, stainless steel appliances, a double wall oven, an induction cooktop, a wine fridge, and an oversized island perfect for entertaining and everyday living. The upper floor is home to your own spa-like master retreat, offering full water views, a cozy sitting area, a five-piece ensuite, walk-in closets, laundry closet, and elevator access. The space also includes a well-appointed office, den, or library area with plenty of bonus storage. The unit is completed by its own private double-car garage. With 3 bedrooms, 3 bathrooms, over 2,600 sq. ft. of interior living space, and an additional 400 sq. ft. of private outdoor balcony space, this home has it all. Located in a nature lovers paradise, with walking trails and bike paths right at your doorstep, you'll also have full access to the Admirals Club. Enjoy the clubhouses amenities, including an indoor pool, full gym, library, games room with a pool table and dart boards, movie theater room, and a full lounge area with a bar. Seeing is believing! Don't miss your opportunity to view this exceptional property. Builder floor plans attached (id:59911)
Coldwell Banker - R.m.r. Real Estate
2 - 308 Lakeshore Road E
Mississauga, Ontario
This charming 1-bedroom upper-level apartment at 308 Lakeshore Rd E is ideally located to offer both comfort and convenience. Perfect for individuals or couples, this well-maintained unit features a spacious and bright living area, a fully-equipped kitchen, and a cozy bedroom that provides a peaceful retreat. The apartment is complemented by large windows that invite natural light, creating a warm and inviting atmosphere throughout. Its the perfect space to relax and unwind after a busy day. One of the best perks of this location is the free city parking lot right next door, offering overnight parking for your convenience. Say goodbye to the hassle of finding parking or worrying about street restrictions, this is an invaluable feature in this vibrant area. With its ideal location and practical amenities, this 1-bedroom apartment at 308 Lakeshore Rd E is ready to become your next home. (id:54662)
Keller Williams Real Estate Associates
1-4 - 1050 Cooke Boulevard
Burlington, Ontario
Industrial condo building comprising 4 separately demised units with internal access to all units - all have separate services and shipping - use all the space, or lease out units until needed for expansion - 3 minutes to Hwy 403 interchange - 5 minute walk to Aldershot Go Train; main floor is 9820 sq ft split 50 / 50 office and warehouse; additional storage mezzanine of 1,786 sq ft not included in building size; all units are fully air conditioned; external security cameras in place; 24 parking spaces; 1 @ 12 ft x 12 ft drive in door; 3 @ 8 ft x 8 ft truck level doors, 2 c/w dock levelers and dock seals; see attached floor plan sketches; lot size is .764 acres; future residential re-development to hi-density is an option; (id:54662)
Coldwell Banker Integrity Real Estate Inc.
4 - 1038 Cooke Boulevard
Burlington, Ontario
Industrial condo end unit - 3 minutes to Hwy 403 Interchange - 5 minute walk to Aldershot Go Station; main floor is 2050 sq ft split 50/50 office & warehouse; additional mezzanine of 1,425 sq ft not included in unit size; 6 parking spaces; 12 ft x 12 ft drive-in shipping door; see attached floor plan sketches; (id:54662)
Coldwell Banker Integrity Real Estate Inc.
2 - 1038 Cooke Boulevard
Burlington, Ontario
Industrial condo unit - 3 minutes to Hwy 403 Interchange - 5 minutes walk to Aldershot Go Station; main floor is 2064 sq ft; additional mezzanine of 425 sq ft not included in unit size; 12 ft x 14 ft drive-in door; see attached floor plan sketches; (id:54662)
Coldwell Banker Integrity Real Estate Inc.
349 King Street W
Oshawa, Ontario
Exceptional Development Opportunity 1 block east of the Oshawa Shopping Centre - the largest enclosed mall in Durham Region. High Profile Corner of King and Grenfell Street. 37,000 SQ FT (0.85 Acre) Parcel with Good Holding Income from 2 Buildings. 349 King St. W. is a 2,000 SQ FT Building With Long Term Tenant. 25 Grenfell St. is an 8,700 SQ FT Commercial / Residential Building. Ground floor Commercial Portion (6,569 SQ FT) - Vacant, 2nd Floor Residential apartments (2,214 SQ FT) - Tenanted. Buyer To Conduct Their Own Due Diligence however Preliminary review of the site by by Planning Consultant Indicates Potential for an 8 - 11 Storey Building with a GFA of 150,000 - 165,000 SQ. FT. Property to the west at 400 King St. W. Was Recently approved to permit a 20-Storey Mixed Use Commercial / Residential development. Dynamite opportunity for a savvy investor to buy, hold, rezone and collect holding income (id:59911)
Royal LePage Frank Real Estate
Basement - 2106 Sunnydale Drive
Burlington, Ontario
Welcome home to this warm and inviting 2-bedroom basement apartment in the heart of Mountainside! With its own private entrance, this charming space offers a comfortable open-concept living and dining area perfect for relaxing or entertaining.The modern kitchen is beautifully designed with granite countertops and stainless steel appliances, including a fridge, stove, and dishwasher, making meal prep a breeze. The stylish 3-piece bathroom features a vessel sink and a beautifully tiled shower, adding a touch of elegance to your daily routine.Enjoy the comfort of luxury vinyl flooring and soft pot lighting throughout. The convenience of in-suite laundry with a full-size washer and dryer, and theres plenty of storage to keep everything organized. Plus, two parking spaces are included (Tandem Front to Back only)! Nestled in a friendly neighborhood, this home is just minutes from Hwy QEW/403, 407, and GO Transit offering easy access to everything you need. Costco, Sobeys, Restaurants, IKEA, Mapleview Shopping Mall, and Waterfront are within proximity. Tenant is responsible for 40% of utilities. If you're looking for a welcoming space to call home, this is it! (id:54662)
RE/MAX Professionals Inc.
15 Lisbon Court
Wasaga Beach, Ontario
Welcome to this bright and beautiful raised bungalow located on a 63 x 122 irregular lot nestled on a quiet cul de sac and backing onto a treed green space. In the heart of Wasaga Beach, this charming home offers an inviting open concept living space with 2+1 bedrooms, 1+1 baths, oversized single car garage with work bench, tool peg board, loft storage, a double wide driveway and gravel tandem parking on the side. Oak hardwood flooring in the upstairs main living spaces, vinyl in the kitchen / baths, professionally cleaned carpet in the bedrooms and lower level. A gas fireplace in the family room provides extra warmth for those cozy evenings. Featuring perennial gardens at the front of the home, black chain link fence in rear yard, new shingles (2011), gutter guards, new front door (2010), water softener owned, hot water heater owned, water treatment is a monthly rental, central vac, newer A/C unit (2016), gravel area in back yard is ideal for a fire pit, remote ceiling fan in primary bedroom and newer electric stove. There are gas connections ready for a stove, BBQ and dryer. A perfect home for retirees, first-time buyers or investors with a spacious basement, extra bedroom and bathroom. Plenty of light with large windows and a walk out from the dining room to a rear deck and fenced yard. Home has a modern neutral decor with oak kitchen and marble backsplash. Book your showing today and come see your next home to stay. (id:54662)
Royal LePage First Contact Realty
24518 Mccowan Road
Georgina, Ontario
For Aviation, Automotive, Or Equestrian Enthusiasts Alike! The Spacious 3-Bedroom Home Has A Grand Family Room With High Vaulted Ceilings, A Fireplace, & A Walk-Out. The Partially Finished Basement Has A Separate Entrance, With Electrical, Plumbing, & Most Drywall Already In Place, Along With A Finished Den & Separate Bedroom Plus Kitchen Area Plumbed & Wired, Ready For Your Personal Touch! With A 40x50 Quonset, A 2,965 Ft Grass Airstrip & A 4,000 Sq Ft 2-Storey Barn There Is Plenty Of Space For All Your Interests. The Barn Includes 4 Horse Stalls, A Tack Room, An Office & Two Parking Spots. The Second Floor Houses A Motorcycle Workshop, Woodshop, & Storage. Currently 3 Large Fenced Paddocks For Equestrian Activities. The House & Quonset Building Can Be Efficiently Heated By The Outdoor Wood-Burning Fireplace. There's Also An Oil Furnace & Propane For The Addition. With Georgina's Pending Zoning Bylaw 600 Changes, Properties Over 25 Acres Will Likely Be Able To Build A Second Home On The Property, Once Passed - Subject To Buyer's Own Due Diligence & Verification With Municipal Authorities. This Homestead Is Just 10 Minutes From The 404 Highway & One Hour From Toronto Or Take Your Plane! (id:54662)
Exp Realty
8240 Lt.26 Main Street
Adjala-Tosorontio, Ontario
Building permits and plans approved. Looking for your dream location to build your custom home? You can look no further than this lovely, large flat lot at 8240 Main Street in Lisle. The location is just a few minutes outside Angus. The property already has a detached two-car garage, a foundation in place with nine-foot ceiling, well, septic, and is mostly fenced. The homes in the area are well-maintained. The property backs onto government land and is as beautiful as it is quiet. Minutes from local stores, ten minutes to Angus, and thirty minutes from Barrie and all the regional shopping centres you could desire. If you are looking for a builder, the owner can also build your dream home. We have plans that are ready to go for 2800 sqft. Custom home or bring your plans. (id:54662)
RE/MAX Hallmark Chay Realty
6a Steppingstone Trail
Toronto, Ontario
Welcome! This Detached House Is Stunning Featuring Elegant Design & High-End Finishes; Main Floor 9 Feet Ceiling Boasts An Open-Concept Layout w/ Gleaming Hardwood Floors And Stylish Crown Molding Throughout; Chef Style Kitchen Completed w/ Modern Cabinetry, A Large Central Island, And S/S Appliances; Family Room Is Brightly Lit That Lead To The Backyard, Making It Perfect for Entertaining; A Beautiful Dark Wood Staircase w/ Iron Balusters Serves As A Centerpiece, Leading To The Upper Floor; The Skylight Brings In Natural Sunlight, Creates A Brighter And More Inviting Atmosphere; Four Good Sized Rooms & Three Washrooms On The Upper Floor For A Growing Family; Finished Basement Has Two Rooms & Spacious Open Concept Recreation Area Makes Your Own Family Plan, w/ Rough-In For A Wet Bar. Move In & Enjoy! (id:54662)
International Realty Firm
