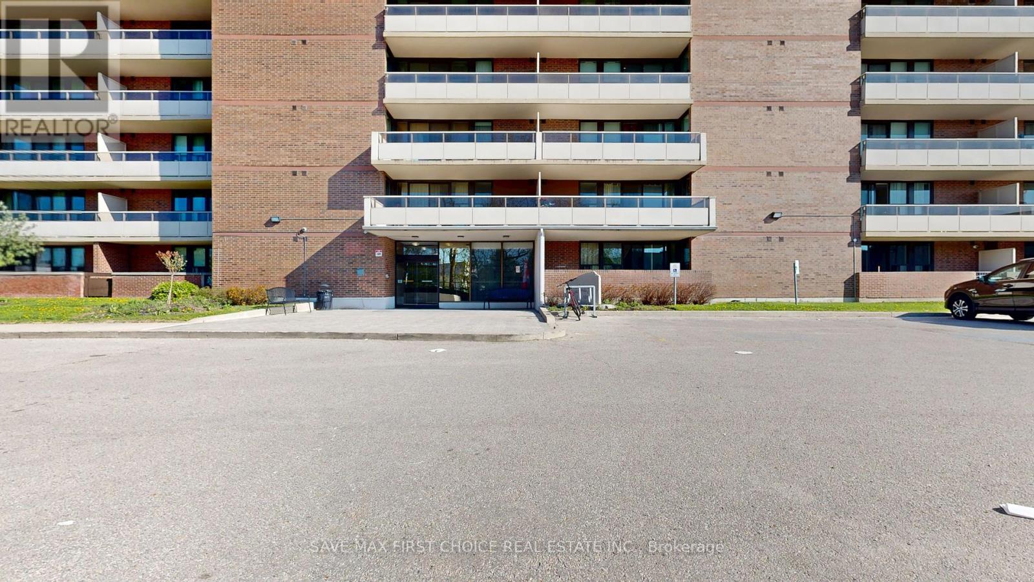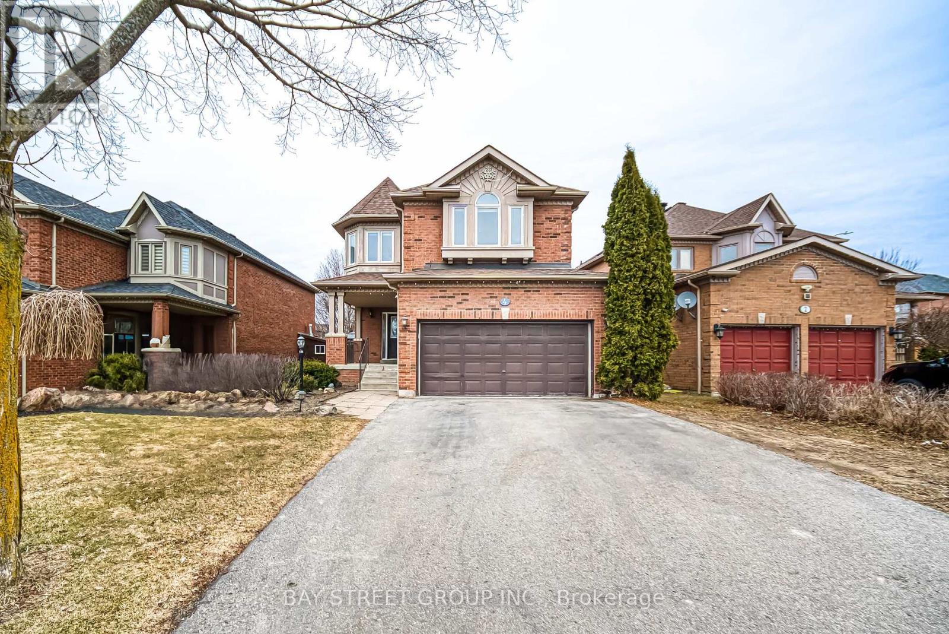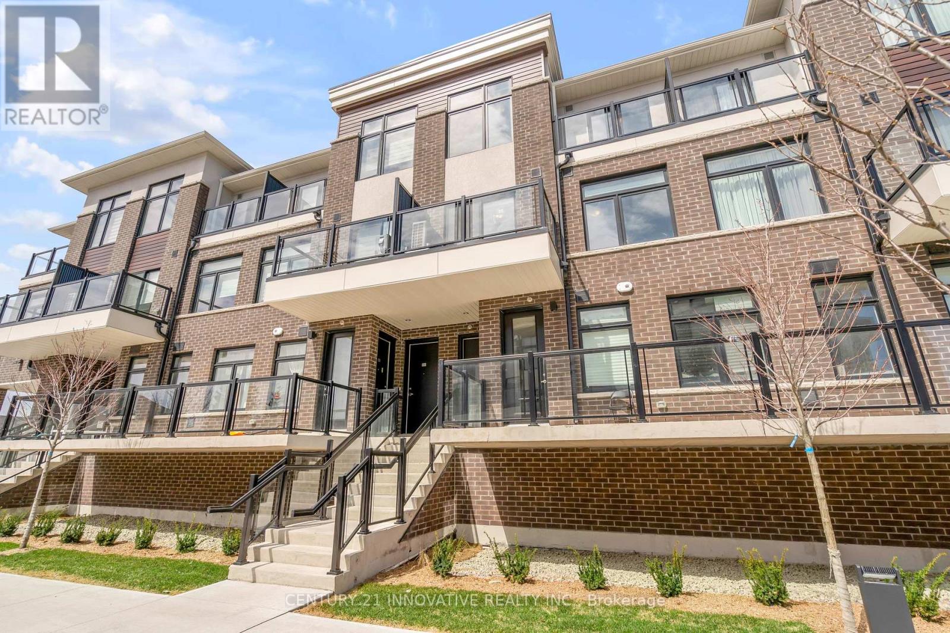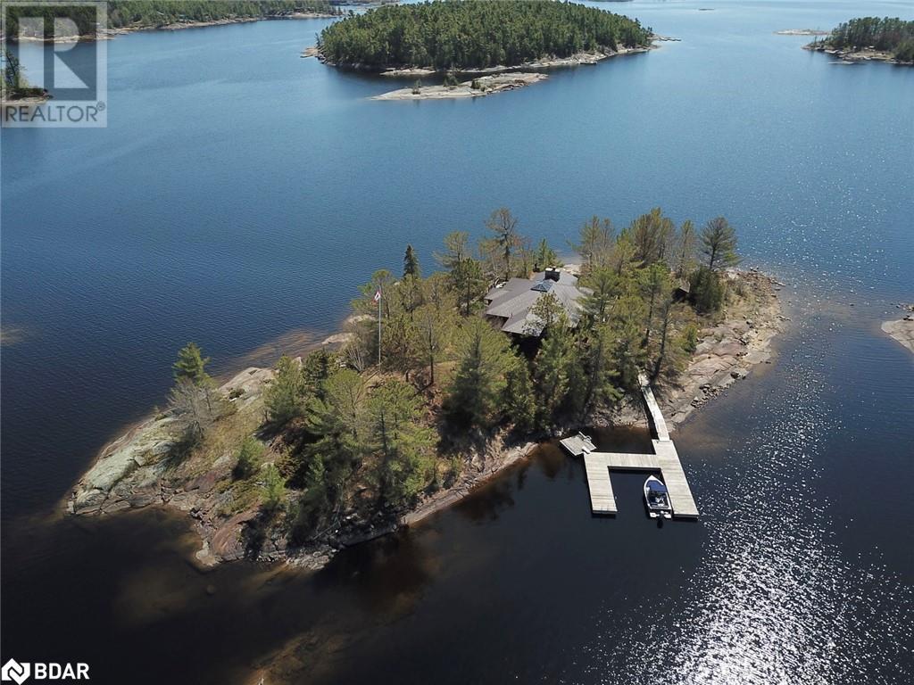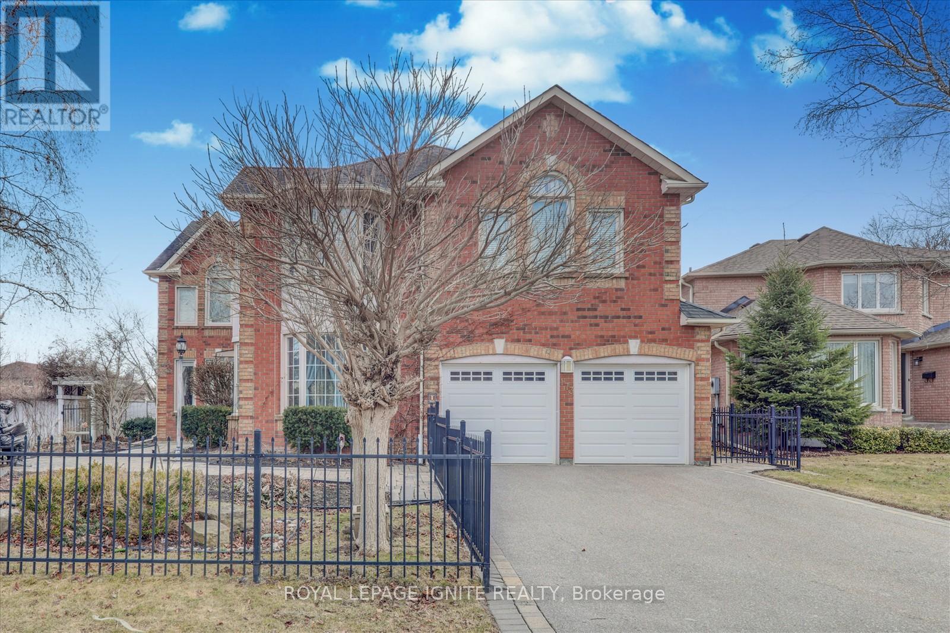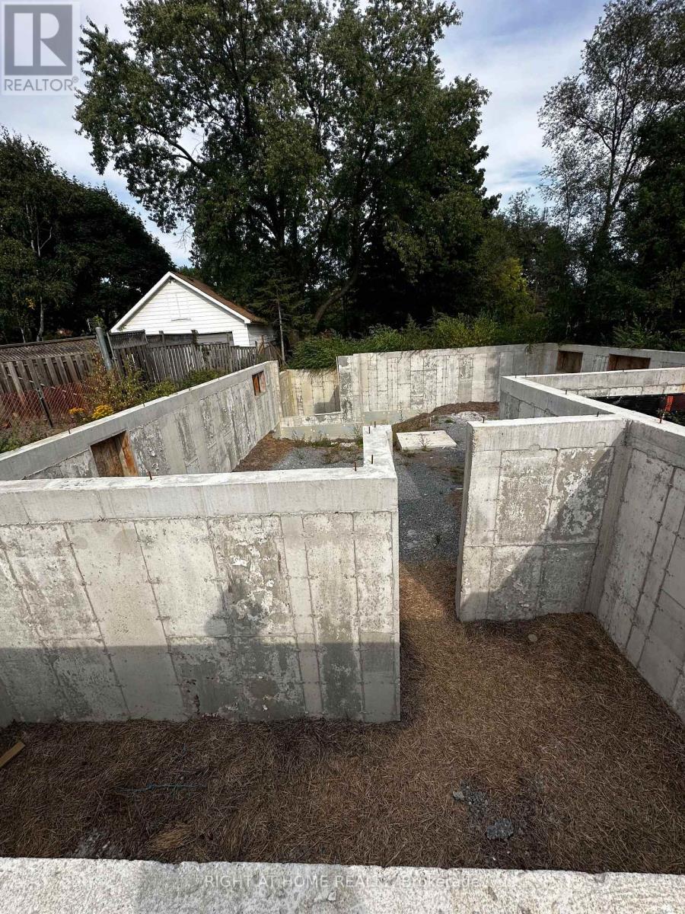1401 - 15 Torrance Road
Toronto, Ontario
Welcome to #1401 @ 15 Torrance Rd! This Lovely, Warm & Bright Suite Features 2 Bedrooms plus a den, Large Balcony, 1 Parking, 1 ensuite Locker, & Contains A Myriad Of Recent Renovations Including: Totally Renovated Kitchen With quartz counter top, High-end brand-new Cabinetry, Double Sink, Backsplash; new Flooring Wall Hung Air Conditioning Units! Large Ensuite Laundry / Locker Area with Full Size Washer & Dryer! Very well-Maintained Building with Recent Projects Such as Re-Concreted Balcony Floors, New Balcony Railings with Glass, New Windows Throughout, Interlocking Area in The Front, New Elevators, Hallways & More! All Inclusive Maintenance Fees incl all Utilities and Cable! Excellent Amenities include an outdoor Heated pool, sauna (Separate Men's and Ladies saunas with washrooms, showers, and change rooms - Owner security key fob access), security system & party room, Secure/lockable Bike storage area in the underground parking area, Large Rooftop Patio, Large fully equipped Exercise facility - (second floor), (3) Elevators &Large Shipping and receiving at the rear of the building! Excellent Location as well: Public transit at your doorstep for easy travel in the city & a few steps to the Eglinton GO station to take you downtown. Access to Highway 401; School with daycare; Grocery; Restaurants & Shopping, Home Depot Across the Street! Truly A Gem, Shows Well, Feels Warm & Cozy Inside and Quiet Child Friendly Building with Ample Visitor Parking! Don't Miss This One! (id:59911)
Save Max First Choice Real Estate Inc.
259 Floyd Avenue
Toronto, Ontario
Exquisitely renovated home located in the heart of Danforth Village. It sits on a generous 32.5 x 100.5 ft lot, featuring a thoughtfully and uniquely designed layout that balances flexibility and comfort, providing approximately 2200 sq ft of living space, including the lower level. Inside, you'll find vaulted high ceilings, a large skylight that floods the room with natural light, enhancing the airy, open feel. Glass railing adds a sleek, modern touch, while the loft offers added charm and versatility, perfect for a home office or reading nook. The main floor includes three bedrooms, two stylish bathrooms, and a kitchen that features a stunning premium natural quartzite countertops, a centre island, sleek backsplash, and elegant gold fixtures. The living room is designed for comfort, with a cozy decorative fireplace and a large bay window that lets in plenty of natural light along with a large skylight, creating a warm and inviting space. The primary bedroom features a walk-out to the patio, a 4 PC ensuite for added privacy and convenience combined with laundry, while the third bedroom, a bonus room, with sliding doors opens up to a charming balcony, perfect for enjoying the outdoors. The versatile finished lower level with a walk-out to the patio offers additional space ideal for guests or extended family. Two parking spots make life easier, and the spacious backyard provides a peaceful escape with a garden shed and patio. This home is conveniently located just a short walk to Pape and Donlands subway stations, the future Ontario Line, just steps from Dieppe Park, and is close to schools, parks, and the Vibrant Danforth with restaurants, cafes, and shops. This property is ideally situated for those seeking the best of Toronto living, offering a tranquil retreat in the heart of the city. It combines the convenience of urban life with the serenity of a peaceful escape, making it the perfect place to call home. (id:59911)
Ipro Realty Ltd.
4 Pitfield Avenue
Whitby, Ontario
Welcome To The Rolling Acres Community! Enter This Spacious, Bright Home From The Large Front Porch & Be Amazed! Some Amazing Features Of This Home Include A Warm, Inviting Foyer, Elegant Upgraded Lighting, Crown Moulding, 9Ft Ceilings, Formal Living/Dining, Upgraded Kitchen W/Granite & State Of The Art Ss Appliances, Family Room W/Fireplace. Eat-In Kitchen With W/O To Fenced Yard & 2 Tiered Deck Perfect For Entertaining. (id:59911)
Bay Street Group Inc.
310 - 1585 Markham Road
Toronto, Ontario
Prime Location. Professional office for rent in Markham and 401. Entire office for rent. Unit is fully vacant and can be refurbished according to your needs. Ideal for service oriented businesses, such as Accounting Firms, Lawyer Offices, Insurance Brokers, Engineering/Architecture Firms, IT Firms etc. Rent includes one underground parking space. Visitor parking available with pass. Rent includes monthly maintenance fee + property taxes. Tenant has to pay for the utilities and their own insurance. Monthly Maintenance $659.21 (2024) & Annual Property Tax $4925.37 (2024) (id:59911)
Century 21 Innovative Realty Inc.
344 Logan Avenue
Toronto, Ontario
**OPEN HOUSE CANCELLED MAY 17 & 18** Welcome to 344 Logan Avenue, a beautifully updated and thoughtfully laid-out home in the heart of vibrant Leslieville, offering exceptional versatility across three fully finished levels. This unique property features 3+1 bedrooms and 4 bathrooms, making it ideal for multi-generational living, rental income, or live/work flexibility. The main floor boasts two spacious bedrooms, a bright living area, and a modern kitchen at the rear, complemented by a newly renovated 3-piece bathroom and an additional 2-piece powder room both with updated fixtures, cabinets, and a stacked laundry unit tucked into the layout for convenience. Upstairs, the private one-bedroom suite includes its own 4-piece bathroom with new cabinetry, a fully equipped kitchen with a brand new fridge, dishwasher, and countertop, and blackout curtains in the bedroom and living areas for comfort and privacy. The fully waterproofed basement includes another generous bedroom, a clean 4-piece bathroom, a dedicated laundry area, and a partial concrete crawlspace for extra storage. Additional highlights include built-in light fixtures throughout, blackout blinds and curtains in the main and upper-level bedrooms and living rooms, an Ecobee smart thermostat (installed in 2024), and updated 100-amp electrical with all new wiring. The windows at the front of the house are just 8 years old and double-pane with screens, while those at the rear are approximately 15 years old. The property also offers tandem parking for two cars. Enjoy everything Leslieville has to offer: steps to amazing restaurants, local shops, indie theatres, quality schools, grocery stores, and lush parks. You're just minutes from Torontos Beaches, with easy access to highways and transit. Best of all, the home is within a 10-minute walk to the future Leslieville station of the Ontario Line Toronto's upcoming TTC relief line which will connect the GTA in under 30 minutes from end to end. (id:59911)
Sutton Group-Admiral Realty Inc.
225 - 755 Omega Drive
Pickering, Ontario
Welcome to Central District Towns, where luxury meets comfort in Pickerings sought-after Woodlands community. This pristine almost-new late 2024 built two-story 1,115 square foot 2- storey townhouse boasts a sophisticated brick and stucco exterior, offering an inviting ambiance from the moment you arrive. Features 2 bedrooms and 3 bathrooms, two private deck areas and secure underground parking. Functional open concept plan. Upgraded lighting on main and high end engineered flooring throughout. The spacious living and dining areas seamlessly blend, leading to a generous deckperfect to enjoy your favourite morning home brew! The upgraded white Hollywood kitchen is truly the heart of the home. Featuring an eat in extended layout, enlarged centre island with breakfast bar, white quartz countertops and backsplash, upgraded lighting, and a walk-in pantry. Large primary suite complete with a private balcony and a full four-piece ensuite. Conveniently located 2nd floor laundry room - no hauling hampers up and down the stairs! Just a few months old - balance of 7 year new home warranty in place! Surrounded by top-rated schools, shops, dining, parks, and places of worshipwith Tim Hortons next door and Pickering Town Centre, GO Station, 401, and Frenchmans Bay just minutes away. Families will appreciate the proximity to schools, including both public and esteemed private schools offering specialized programs . Commuters benefit from seamless access to Highway 401 and the nearby Pickering GO Station placing Toronto's bustling downtown within easy reach. (id:59911)
Century 21 Innovative Realty Inc.
9 Cathedral Bluffs Drive
Toronto, Ontario
Who says you can't have it all-style, space, and sunsets by the lake. Welcome to 9 Cathedral Bluffs Drive, a fully renovated 4+1 bedroom, 4-bathroom detached gem in the heart of Cliffcrest, just steps from the iconic Scarborough Bluffs. From the moment you walk in, natural light floods the main floor through a striking west-facing bay window, setting the tone for a home that's both elegant and inviting. The brand-new kitchen and flowing open-concept layout make everyday living and entertaining effortless. A stylish main floor powder room adds extra convenience. Upstairs, you'll find four bright and spacious bedrooms along with two beautifully renovated full bathrooms, including a serene primary ensuite. Downstairs, the fully finished basement offers a private retreat with a bedroom, full bathroom, and cozy family room featuring a custom fireplace ideal for a nanny or in-law suite. Every detail of this home has been thoughtfully curated from its sleek modern finishes to its functional layout. With a private garage, mature trees, and a location just minutes from Bluffers Park, the lake, top-rated schools, and transit, this home truly has it all. At 9 Cathedral Bluffs, the only thing you'll be bluffing is how quickly you made the offer! Check out the virtual tour!!! (id:59911)
Union Capital Realty
1 A52 Island
Pointe Au Baril, Ontario
A52 is a hidden gem. This beautiful private island is located in a quiet, protected area with deep water - fantastic for swimming and boating. The 2218 square foot turnkey cottage, was designed by Architect Gordon Ridgley and is a premium build by Stan Desmasdons Construction. Being at the center and height of the island, it takes advantage of the 360 degree view, privacy, and has a natural feel overlooking the water with gorgeous long vistas. You will want to spend all summer in the lovely sitting areas on the wrap around deck enjoying outdoor meals, soaking up the sun, or relaxing on the covered deck by the impressive stone fireplace, which can be enjoyed both outside and in. Inside, you will appreciate the high vaulted ceilings and beautiful wood floors in this quality post and beam cottage. Sunlight pours into the artful skylight and through the large windows/glass doors completely surrounding the living space. The primary bedroom is spacious with its own personal library/office which could easily be converted into a third bedroom. Two bedrooms walk out to their own private screened in porches, each connecting to the living space, providing a versatile layout. In the two bathrooms, clay tile floors add to the natural tones of the cottage. The main bathroom has a stunning church window illuminating the room with shower, and soaker tub with a view! Some additional features include a substantial Ironworker dock, metal roof (2022), hydro, washer/dryer, work shed, stone stairways and pathways. The cottage is ideally located in Pointe au Baril’s Georgian Bay freshwater granite & pines island community, a short boat ride to the historic Ojibway Club and to the marinas in the station where there is a hardware store, nursing station with ambulance, groceries, LCBO, garbage transfer station and other amenities. (id:59911)
Royal LePage First Contact Realty Brokerage
Royal LePage Locations North Brokerage
173 Ravenscroft Road
Ajax, Ontario
Welcome to 173 Ravenscroft Rd, a Tribute Homes Spectacular 'Dunbarton' Model! Experience luxury living in this stunning home, offering over 4,000 sq. ft. of sun-filled, spacious rooms with quality & polished finishes throughout. Situated on a premium 79' x 144' fully landscaped corner lot, this home is both fully fenced and beautifully maintained. Step into an enormous grand entry featuring vaulted ceilings, marble floors, a sweeping staircase, and a sunken parlour room. The formal dining room showcases gleaming red oak hardwood floors, perfect for entertaining. The oversized family kitchen includes: Extensive counter space, Twin pantries, Open-concept layout that flows into the family room, complete with a cozy fireplace. Walk out from the kitchen/family room to a composite deck, overlooking fruit trees and herb gardens an ideal spot for morning coffee or evening gatherings. The master retreat offers: A relaxing lounge area with a stone fireplace, A huge 5-piece ensuite, A walk-in closet with his & her dressing areas. Plus, 4 additional bedrooms and a finished basement complete this remarkable home. (id:59911)
Royal LePage Ignite Realty
246e James Street E Unit# Lower
Orillia, Ontario
Legal Second Suite – Bright & Stylish Basement Bachelor Apartment ready for immediate possession! This sun-filled bachelor apartment offers a beautifully finished interior with a modern rustic charm. The spacious kitchen features a central island, custom backsplash, sleek modern flooring, and built-in shelving and cabinetry. Accents of shiplap and rustic wood add warmth and character throughout. Enjoy the convenience of private in-suite laundry, pot lights with dimmers, a full 3-piece bathroom, and generous storage space. Perfect for anyone seeking a clean, contemporary space to call home. Tenant responsible for 35% of utilities (gas, hydro, water, HWT rental) and Internet is not included. Tenant to share responsibility for snow removal and lawn care with the upper Tenant. Conveniently located just minutes from shopping, parks, recreation, and highway access. The landlord will require; a full Application form and OREA Offer to Lease, the First/Last Month's deposit, Proof Of Employment, a full Credit Check & References. This is a completely non-smoking building/grounds and without pets. The Landlord reserves the right to interview all potential applicants. Seeking Tenant for a 1-year lease/no short-term rentals. (id:59911)
Keller Williams Experience Realty Brokerage
3141 Blazing Star Avenue
Pickering, Ontario
This Brand New Property has room for everyone, including hobby, in-laws room etc. Comes with 5 bedrooms+Office on Main(6), 3 full baths upstairs & Powder on Main. All bedrooms connected to washrooms with 2 Jack & Jill Connections. Laundry conveniently located on 2nd floor, Library on main floor can be used as an office/Den/Room with door and window. The basement has separate entrance by the builder & a Cold Cellar. Fantastic Upgrades include: walk-up basement separate entrance, 200 amp service nema 60 amp 240v electric car charger, rough in gas for b.b.q, smooth celling main & 2nd floor, all tiles in kitchen, baths, entrance, hardwood, kitchen cabinets & electric fireplace. (id:59911)
Century 21 Leading Edge Realty Inc.
21 Amiens Road
Toronto, Ontario
Attention builders, Construction project of a 3857 sq ft, 2 storey, 4-bedroom house. Foundation completed. Approved Drawings available to continue the project. Sold Under Power Of Sale Therefore As Is/Where Is Without Any Warranties From The Seller. Buyers To Verify And Satisfy Themselves Re: All Information. (id:59911)
Right At Home Realty
